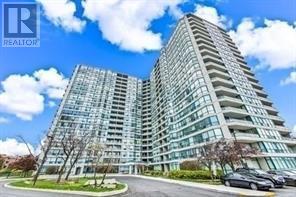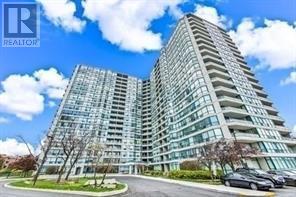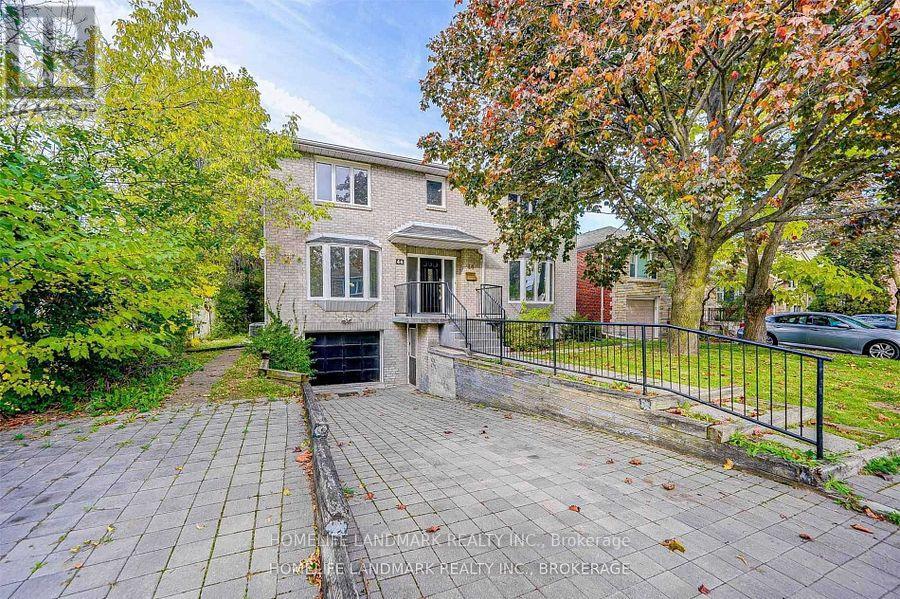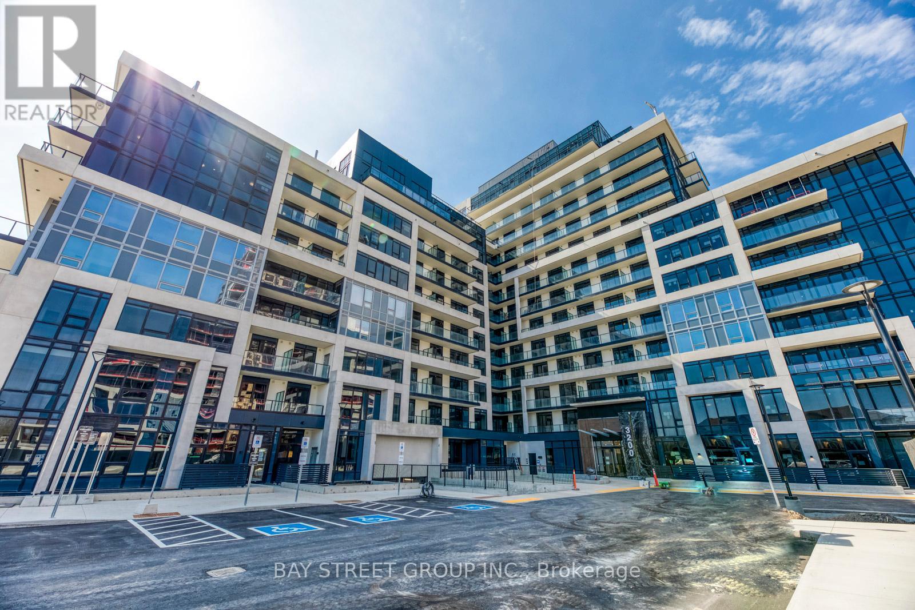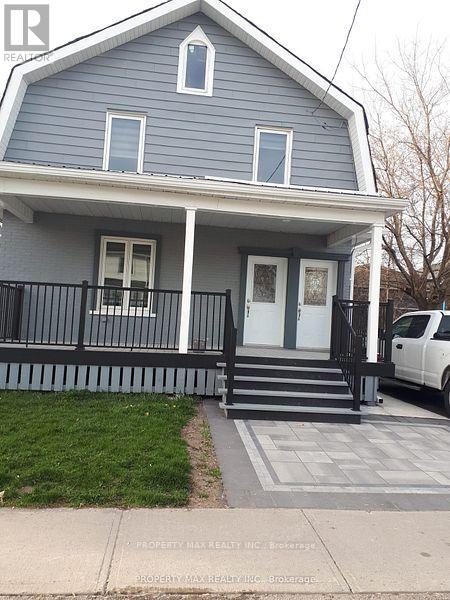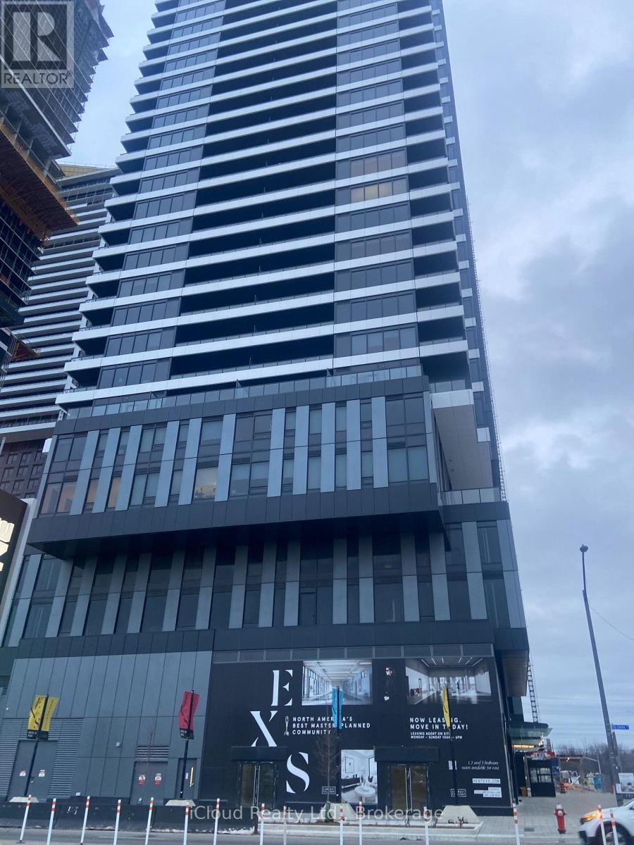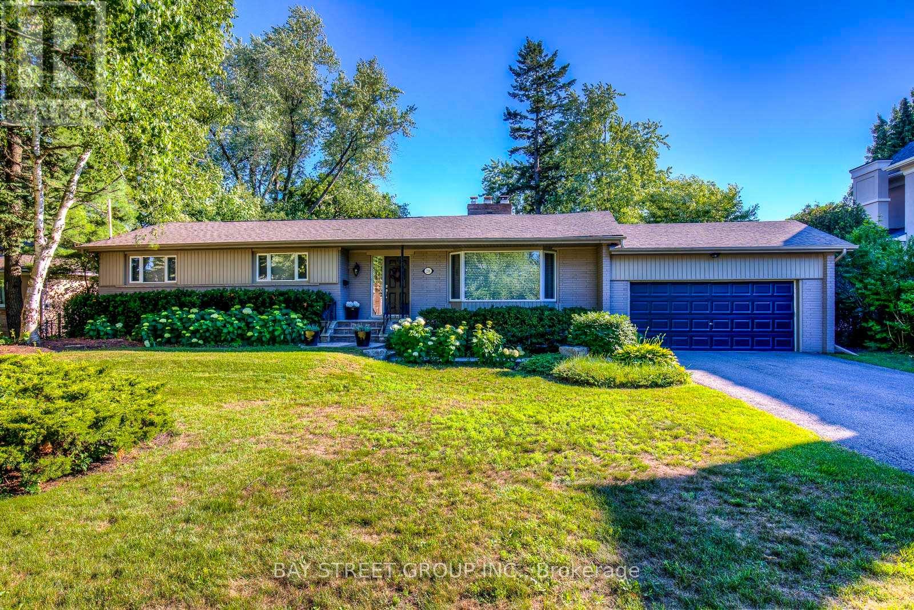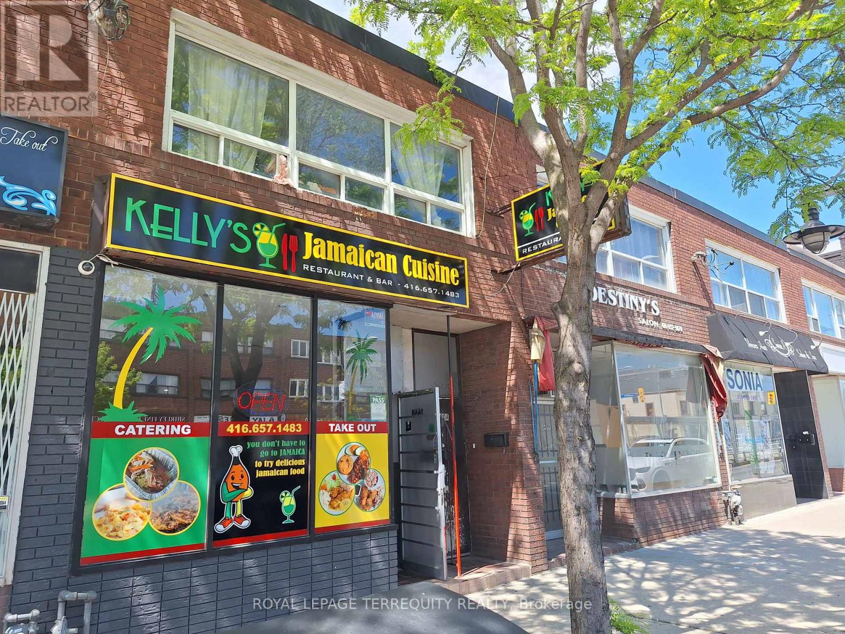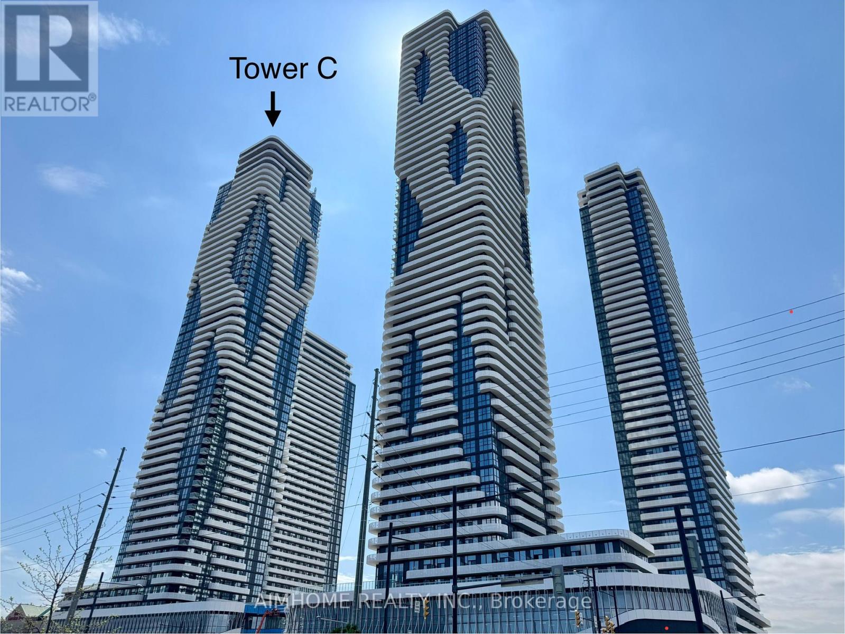1217 - 4725 Sheppard Avenue E
Toronto, Ontario
Welcome To Unit 1217 At The Riviera Club II By Tridel In Toronto. Spacious, Sun-Filled, 1 Bedroom + Sunroom With Southeast Views. Good size Sunroom Can Be Used As 2nd Bedroom, Big Size Laundry Room adds a lot of storage space. Walk Out To Balcony From Living/Dining room And Sunroom. Convenient Location, steps to TTC and future subway station. Easy Access To 401, Minutes drive to STC, U of T Scarborough campus. Great Amenities, Concierge, Indoor & Outdoor Pools, Tennis Courts, Billiard Room, Sauna, Gym. (id:60365)
1204 - 4725 Sheppard Avenue E
Toronto, Ontario
1590 Sq Ft As Per Builder, One Of The Biggest Unit In The Complex. Southeast Corner With Unobstructed Amazing Views. Large Balcony, Excellent 2 split Bedrooms 2 Baths Layout, Sized Primary Bedroom With Large Walk-In Closet & 4Pc Ensuite, Eat-In Kitchen With large window. Ensuite Laundry. 24 Hours Concierge. indoor/outdoor pool, tennis court, gym, party & meeting room. Minutes drive to 401, STC, U of T Scarborough campus, steps to TTC and future subway station. (id:60365)
44 Frontenac Avenue
Toronto, Ontario
Pictures Are From The Previous Listing, Above Ground 3961 Sq Ft 7 Bedrooms Detached Home In Bedford Park Community ,Take Full Advantage Of The Rare Dead End Street Corner Lot Flooded W/Natural Light & Dazzles At Every Corner, Surrounded By Top Ranked Private & Public Schools, Few Minutes Driving To Top Ranked Private Schools: Havergal College, Crescent School And Toronto French School, Large Kitchen With Eat-In Area Looks Out To Generous Backyard, One In-Law Suite On The Main Floor & 2 Basement Apartment With Separate Entrance Can Generate A Lot Of Income! (id:60365)
204 - 3200 William Coltson Avenue
Oakville, Ontario
Welcome to Upper West Side, where contemporary design meets everyday convenience in the heart of Oakville's sought-after North Village. | This stylish 2-year-old, 1+1 bedroom, 1 bathroom condo offers approximately 685 sq. ft. of thoughtfully designed interior living space, ideal for first-time buyers, professionals, or downsizers seeking a modern, low-maintenance lifestyle.|Step inside to an open-concept layout finished with quality laminate flooring throughout and freshly painted walls that create a bright, welcoming atmosphere. Floor-to-ceiling windows flood the space with natural light, enhancing the condo's airy, modern feel.|The designer kitchen is both functional and chic, featuring quartz countertops, a decorative backsplash, and energy-efficient stainless steel appliances. It flows seamlessly into the living and dining area, perfect for relaxing or entertaining. The versatile den offers an ideal work-from-home space, reading nook, or guest area.The spacious bedroom provides a comfortable retreat, while the sleek 4-piece bathroom showcases contemporary finishes. Additional conveniences include in-suite laundry, digital smart locks, and complimentary high-speed fibre internet.|Residents of this well-appointed building enjoy access to a professional co-working space, a fully equipped fitness center, an entertainment room for gatherings, and a rooftop outdoor BBQ terrace-ideal for summer evenings. A state-of-the-art security system offers added peace of mind.| Located in a vibrant and growing neighbourhood, you're just 15 minutes from Lake Ontario's scenic waterfront trails and within walking distance to local dining, craft breweries, shops, and essential services. Commuters will appreciate quick 10-minute access to the QEW/401/403 &convenient GO Transit options for easy travel to Toronto or Niagara.Stylish, well-equipped, and move-in ready, this contemporary condo delivers modern comfort and urban convenience in one of Oakville's most desirable communities. (id:60365)
46 Gilbert Street
Belleville, Ontario
Located in the heart of Belleville, this well-maintained home offers exceptional convenience and comfort for tenants. The property features a large garage/workshop and a long private driveway that can accommodate up to 8-10 vehicles-ideal for families, hobbyists, or anyone needing extra parking or workspace. The home is serviced by natural gas, municipal water, and electricity, ensuring reliable and efficient utilities. Inside, you'll find fresh paint throughout, a newly upgraded washroom, refinished hardwood floors, and generous storage space, making it fully move-in ready.The surrounding area enhances the appeal even further. Tenants will appreciate being close to excellent local schools, a wide range of shopping options, grocery stores, and popular amenities. Nearby parks, community centres, dining, and recreational facilities make daily living comfortable and enjoyable. With its prime location, updated interior, and access to essential community services, this Belleville property offers an ideal living opportunity for tenants seeking convenience, space, and quality.Tenants pay all utilities: electricity, water, and gas. (id:60365)
Unit 2 (2nd Floor) - 14 Burton Street
Belleville, Ontario
This beautifully renovated duplex offers two spacious three-bedroom units, perfect for comfortable summer living. Each unit features a brand-new modern kitchen with sleek finishes, all-new washrooms, stylish laminate flooring, and upgraded electrical wiring for safety and reliability. Enjoy the convenience of separate utilities with individual electricity and water submeters-no shared bills. The home is equipped with new high-efficiency furnaces and air conditioners to keep you cool through the summer months. Outside, you'll find a private driveway that fits up to three cars, a spacious backyard ideal for relaxing or entertaining, and a new, larger front porch perfect for enjoying warm evenings outdoors. Move-in ready and designed with quality and attention to detail, this duplex is a must-see for anyone seeking a fresh, modern space to call home this summer. (id:60365)
Unit 1 - 14 Burton Street
Belleville, Ontario
Discover your next home in this beautifully renovated main-floor two-bedroom unit, thoughtfully designed for modern living. The spacious layout features a brand-new kitchen with sleek finishes, all-new washrooms, and stylish laminate flooring throughout. Upgraded electrical systems ensure safety and reliability, while the new high-efficiency furnace and air conditioner provide comfort in every season. Each unit has its own electricity and water submeters, giving you full control of your utility costs. Outside, enjoy a private driveway accommodating up to three cars, a large backyard ideal for summer gatherings, and a new, larger front porch perfect for morning coffee or evening relaxation. Move-in ready and finished with exceptional attention to detail, this unit offers the perfect blend of comfort, style, and practicality. (id:60365)
4503 - 4015 The Exchange
Mississauga, Ontario
Absolutely unobstructed view of Lake Ontario. Skyline & CN Tower City view. Spacious and modern design building. Located across from Square One Shopping, City Hall, Living Arts Centre and Sheridan College. City Centre transit terminal, GO transit and minutes drive to U of T (Mississauga campus). This luxurious condo unit with laminate flooring, 2 full washrooms, open concept kitchen, quartz counter-top, backsplash and top of the line built-in stove, B/I -in dishwasher & fridge. Perfect home for a young family, a young professional or shared accommodation. (id:60365)
336 Wendron Crescent
Mississauga, Ontario
4+2+1 Bedrooms | 6 Bathrooms | Finished Basement with Separate Entrance | Over 4,000 sq ft of Living Space! Step into this impeccably maintained 2-storey detached residence-offering 2,698 sq. ft. of thoughtfully designed living space-in one of Mississauga's most sought-after neighbourhoods. Blending contemporary style with functional comfort, this home is perfectly positioned within walking distance to top-rated schools, public transit and every amenity you could wish for.Interior Highlights Main Floor: Inviting foyer opens to a bright, open-concept living and dining area, complete with engineered hardwood floors. The gourmet kitchen features quartz countertops, stainless-steel appliances and a dine-in nook overlooking the private backyard. A convenient 2-piece powder room completes this level. Second Floor: Four generous bedrooms, including a king-sized master suite with a walk-in closet and a spa-inspired 5-piece ensuite. Three additional bedrooms share a well-appointed full bath. Basement Apartments: Separate entrance leads to a fully finished basement apartment, suitable for 3 separate groups-ideal for multi-generational living or rental income-complete with living area, in-suite laundry and ample storage. Exterior & Neighbourhood Triple-wide driveway and attached garage Professionally landscaped, fully fenced yard with patio space for summer entertaining Steps to playgrounds, parks, community centre, shopping and MiWay stops This stylish and desirable home delivers modern upgrades throughout and exceptional versatility. Don't miss the opportunity-book your private tour today! (id:60365)
256 Eastcourt Road
Oakville, Ontario
Sprawling Ranch Bungalow In The Heart Of South East Oakville. Large 100' X 150' Lot!Hardwood Floor Through Out The Main Floor. Open Concept Family Room Is Bathed With Natural Light. Much Space For Family Fun, Entertaining & Storage A Prime Muskoka-Like Property In The Trafalgar High School District. A Luxuriously Classical Style Home You Must See. (Furniture In Photos Are Not Included With Lease) (id:60365)
1680 St Clair Avenue W
Toronto, Ontario
MAIN FLOOR AND FULL LOWER LEVEL NOW VACANT - READY FOR COMMERCIAL BUSINESS!! Affordable Investment Opportunity in Toronto! Large Storefront with Full Basement and Upper Level Apartment in Vibrant St. Clair Gardens Toronto Location with LRT Right at Your Doorstep! A Fantastic Investment Property! Main Floor has High Ceilings and Three Lower Level Bathrooms! The Full Basement Offers 2x2 piece Bathrooms for Customers along with an Additional Full Three Piece Bathroom and there is Also Plenty of Storage Space in the Lower Level. The Main Floor Unit Offers a RARE Rear Walk Out with Lane Access and Parking! The LARGE Upper Level Residential Unit has a St Clair Access Staircase and a Rear Walk Out to a Spacious Deck with Walk Down. The Upper is a 3 Bedroom Unit with Laundry and a 4 Piece Bathroom. The Building is Ideal For Investment with 200amp Breakers, 2 Separate Hydro Meters, 2 Separate Gas Meters, 2 Leased Gas Furnaces, Updated Roof (Approximately 2018)! Outstanding Toronto Location with the St. Clair LRT Right at Your Doorstep! Ideal Investment Opportunity! (id:60365)
2909 - 8 Interchange Way
Vaughan, Ontario
Brand new 2-bedroom corner unit with sought-after southeast exposure and sweeping views. This beautifully designed suite features 9-ft ceilings, floor-to-ceiling windows, and laminate flooring throughout, plus a wrap-around balcony perfect for relaxing. Located in SVMC, Festival Tower is one of Menkes' best-selling condominium developments and is set to become one of the most desirable addresses on Hwy 7. Residents enjoy world-class amenities, including a fully equipped fitness centre, indoor pool, elegant party rooms, and an outdoor lounge. Upcoming retail spaces will add everyday convenience, all while offering seamless access to transit, including subway, bus terminals, and major highways. (id:60365)

