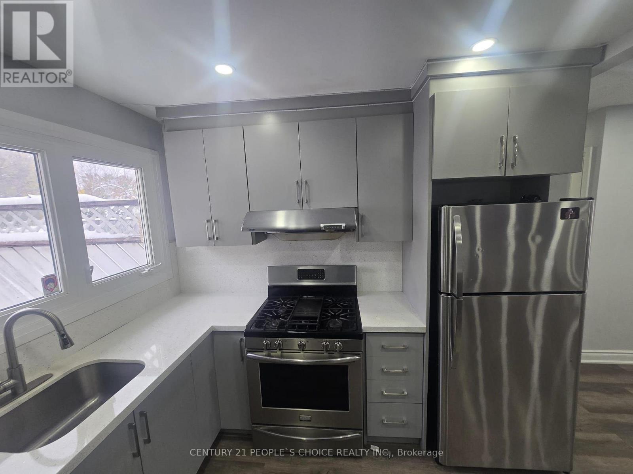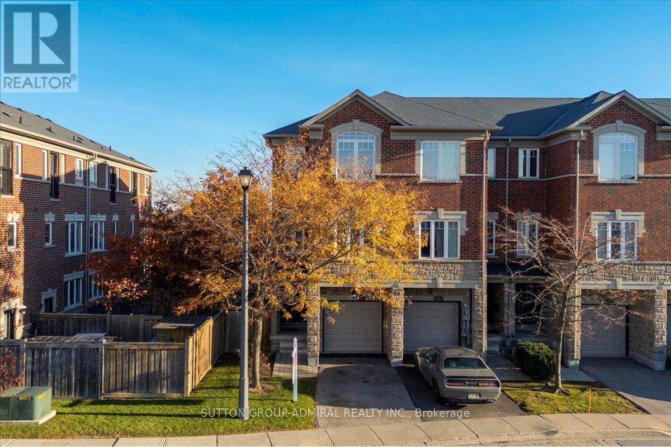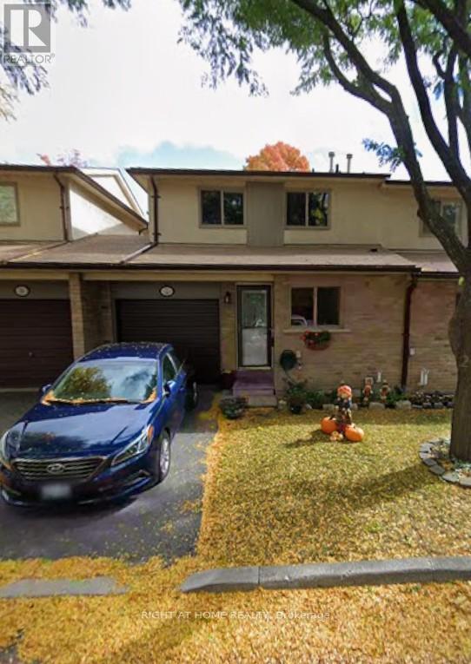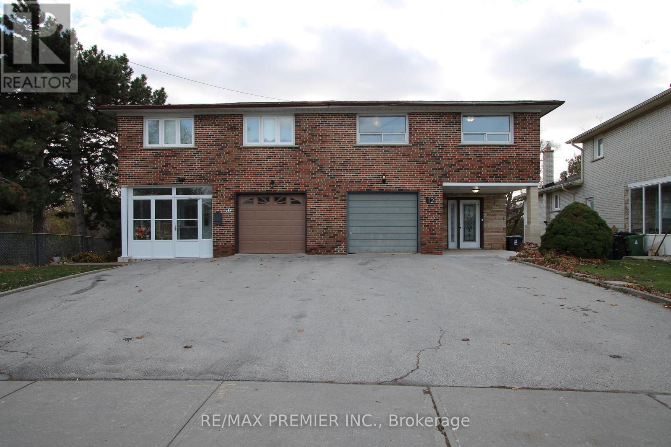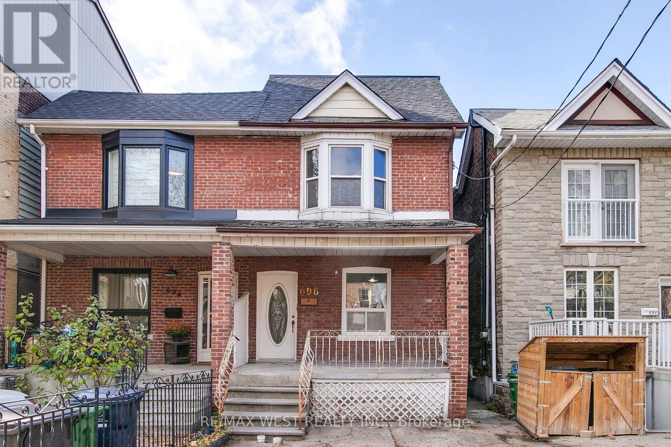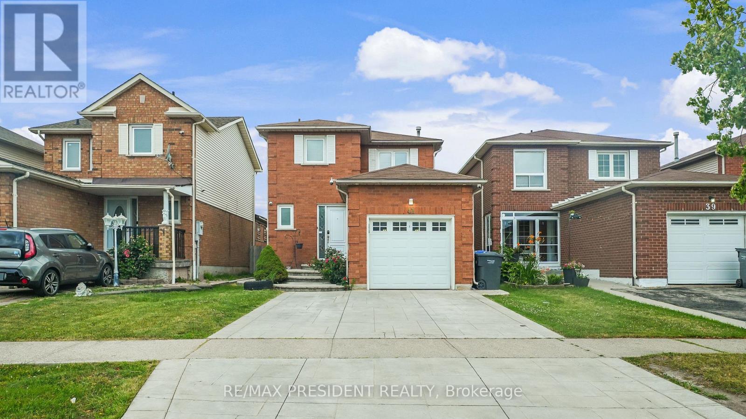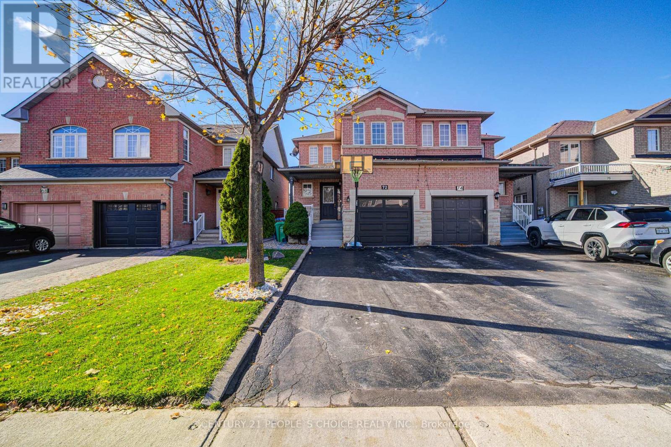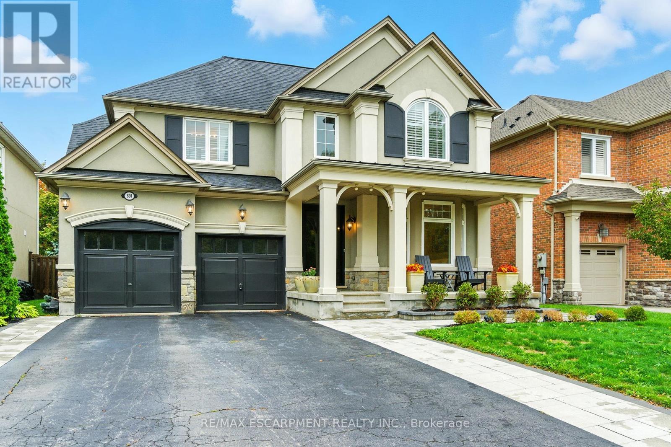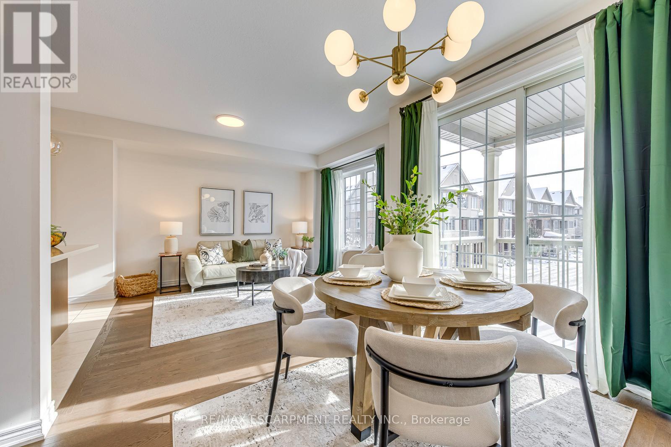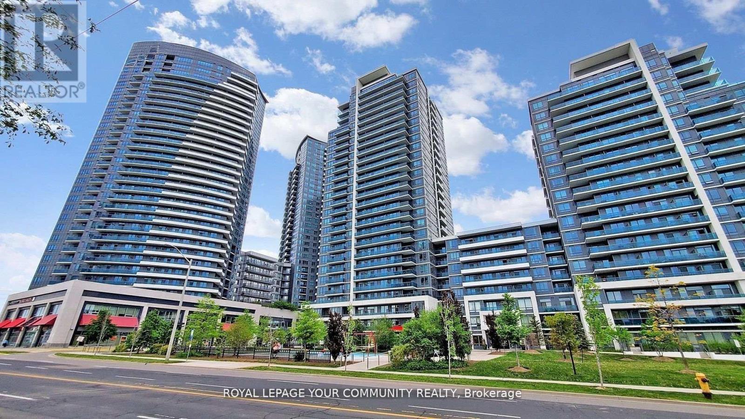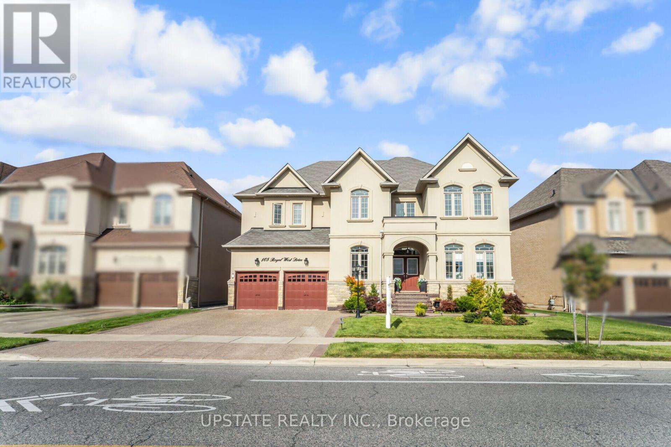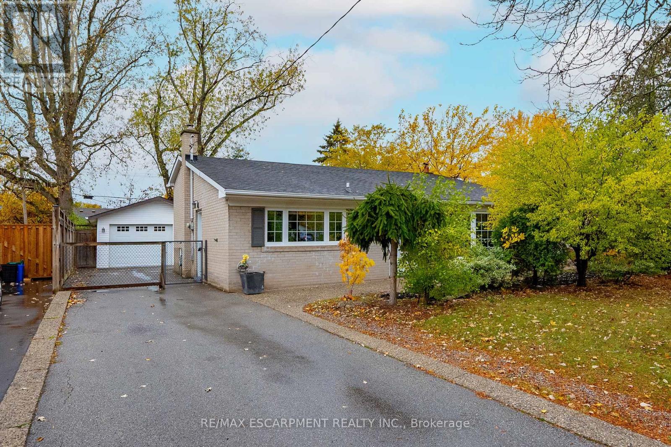Upper - 21 Moore Street
Brampton, Ontario
Fantastic Lease Opportunity in a Prime Location! This charming 3-bedroom, 2 Full Bathroom bungalow sits on a spacious lot surrounded by mature trees, offering excellent privacy. The home is completely carpet-free and freshly painted throughout, providing a bright and inviting living space. A single carport offers convenient sheltered parking, and the fully fenced backyard is ideal for pets and outdoor enjoyment. Perfect for tenants seeking comfort and convenience, this property is move-in ready and located close to parks, trails, grocery stores, Shoppers Drug Mart, Dollarama, and local banks. Enjoy peaceful living with all essential amenities just steps away. Basement is not included in Lease. Upper portion only. (id:60365)
1 - 2600 Glengarry Road
Mississauga, Ontario
Bright, modern, and move-in ready, this stunning 3 bedroom, 3.5 bath end unit offers exceptional living at every level with thoughtful upgrades and stylish finishes. Hardwood floors throughout, pot lights in living and dining rooms, inviting electric fireplace, creating a warm, contemporary atmosphere, perfect for everyday living and entertaining. Stunning large eat-in kitchen with lots of cabinets, central island, quartz countertop and S/S appliances featuring modern design and backyard view. Convenient ground floor office with large window facing the backyard with natural light and private feel. Primary bedroom boasts a fully renovated 3 pc ensuite (2024), featuring a walk-in shower, double vanity, LED mirror, and heated towel rack - your own spa-like retreat. Other bedrooms are serviced by a full bathroom with brand new vanity, offering comfort and convenience. Newly finished legal basement (2025) adds versatile living space with a spacious recreation room, pot lights, vinyl flooring, stylish 3-piece bathroom with walk-in shower, LED mirror, and heated towel rack - ideal for entertainment. Direct access to the garage with electric car charger enhances everyday convenience and ease of living. Located in a vibrant & highly accessible neighborhood, this home is steps away from public transit and essential amenities with walk-in clinic, pharmacy and local stores. Walking distance to highly ranked elementary and secondary schools, and community center. Close to shopping plazas, parks, golf club, Riverwood Conservancy with trails. Short drive to Erindale GO, University of Toronto Campus and Mississauga Hospital. Perfect for anyone seeking modern, turn-key living with easy access amenities and recreation - ideal for families. Combining style, comfort, and convenience, this home is truly a standout opportunity. With its thoughtful upgrades, functional layout, and unbeatable location, it's ready for you to move in and enjoy all it has to offer. (id:60365)
# 7 - 2655 Gananoque Drive
Mississauga, Ontario
Looking for a cozy, move-in ready studio in a quiet and safe neighborhood? This pet-free basement bachelor is perfect for one single, professional, responsible tenant who values peace and comfort. Enjoy a comfortable main living/sleeping area, your own private kitchen with appliances (fridge, stove, and oven) with space for a small breakfast area, and a brand-new private bathroom, plus generous closet space and extra storage. Utilities (water, hydro) and internet are included, so it's truly move-in ready - just bring yourself! The unit shares an entrance and laundry with a friendly landlord, adding a personal touch while maintaining privacy. Located within walking distance to public transit (just steps away), schools, library, walking trails, places of worship, Maplewood Park, the community center, and Meadowvale Town Centre. No parking available. A peaceful, cozy, and practical spot in a friendly neighborhood - perfect for one professional who wants a clean and comfortable home. (id:60365)
12 Annabelle Drive
Toronto, Ontario
Welcome to this bright and spacious 3 + 2 -bedrooms semi-detached home featuring 2 kitchens, 3 bathrooms, and a separate side entrance, offering excellent income potential or space for extended family. The main floor includes a functional layout with hardwood floors and a large living/dining area. The lower level is fully finished and includes its own kitchen, bathroom, and private entrance-ideal for an in-law suite or rental unit. Enjoy a private, fully fenced backyard and a quiet, family-friendly street . Close to TTC, schools, Humber College, parks, shopping, and highways 27/427/401. A rare opportunity in this high-demand pocket-don't miss it! (id:60365)
696 St Clarens Avenue
Toronto, Ontario
Spectacular location just steps to Bloor Street, transit, parks, cafés and all the energy of one of Toronto's most vibrant neighborhood's. A stones throw to the transformative Galleria on the Park redevelopment with an 8-acre park, and a brand-new 95,000 sqft community center. A home that will inspire creativity and celestial ambitions. This three-storey semi is currently three units, but easily converted back to a spacious single-family home. The new third-floor nearly completed addition is ready for your final input-ideal for a studio, primary suite, or creative loft. Complete with a charming pied-à-terre yard, this property offers exceptional flexibility and endless potential in a truly prime urban setting. (id:60365)
41 Stalbridge Avenue
Brampton, Ontario
LOCATION ALERT: Close To Sheridan. Detached home with finished basement, with a Separate Entrance and Kitchen. Perfect for First-Time Buyers and Investors. This Could Be The One! Priced To Sell! Affordable, Well-Cared Home Located @ Border Of Brampton/Mississauga. Great Curb Appeal. Eat-in kitchen with stainless steel appliances, Granite Countertops, Ceramic Tile, and Backsplash. Walk out to a fenced yard and concrete patio. No carpet in the whole house. California Shutters, Tastefully Decorated. Stamped concrete on the Driveway and Backyard. (id:60365)
72 Zia Dodda Crescent
Brampton, Ontario
Check Out the Virtual Tour! Stunning 4-bedroom, 4-washroom semi-detached home featuring a 2-bedroom finished basement with a separate living space. Located in a highly sought-after neighborhood, this home offers an open-concept living room plus a separate family room-perfect for comfortable family living. Beautiful interlocking in the backyard and around the home adds great curb appeal. This property has been meticulously maintained, exceptionally clean, and is move-in ready. Don't miss out-come see it today! (id:60365)
691 Merlot Court
Mississauga, Ontario
Welcome to 691 Merlot, a beautifully appointed 4-bedroom, 5,000+ sq. ft. luxury residence in the exclusive Watercolours community of Lorne Park. Located on a quiet, tree-lined street, this elegant stone and stucco home offers soaring ceilings on every level, rich hardwood floors, solid wood interior doors, and smart home upgrades throughout. The main floor features a sunken office, formal living and dining rooms, a spacious open-concept family room, and a gourmet kitchen with a walkout access to the backyard and a servery perfect for entertaining with ease and style. Upstairs, the primary retreat impresses with dual walk-in closets and a luxurious 5-piece ensuite. Three additional bedrooms are generously sized, each with access to well-appointed bathrooms. The basement awaits your finishing touches with 10-foot ceilings and offers exceptional potential. Customise it to create the recreation room, gym, or home theatre of your dreams. Step outside to a professionally landscaped backyard featuring a lighted gazebo, ideal for evening gatherings. Additional highlights include an EV-ready garage, new front and rear doors, and California shutters throughout. Just minutes to top-rated schools, the lake, Port Credit Village, and GO Transit, this is turnkey luxury living in one of Mississauga's most prestigious neighbourhoods. (id:60365)
383 Grantham Common
Oakville, Ontario
Welcome to 383 Grantham Common, a beautifully maintained freehold townhouse located in the highly desirable Joshua Meadows community of North Oakville. This stylish 3-storey home offers a modern and thoughtfully designed living space, featuring 2 spacious bedrooms and 2 bathrooms, ideal for first-time buyers, young professionals, investors, or downsizers seeking comfort and convenience.The open-concept main floor showcases a bright and inviting living and dining area with large windows that flood the space with natural light. The modern kitchen is equipped with stainless steel appliances, ample cabinetry, and a walk-out to a private balcony-perfect for morning coffee, barbecues, or relaxing outdoors. Upstairs, two generously sized bedrooms provide plenty of closet space and comfort, while the ground level offers interior garage access for added practicality.This home is nestled in a safe, family-friendly neighbourhood surrounded by parks, trails, and green spaces. Residents enjoy close proximity to top-rated Oakville schools such as HARVEST OAK Public School, MUNN'S Public School (French Immersion), White Oaks Secondary School (IB Program), and St. Gregory the Great Catholic Elementary School, all known for their academic excellence and vibrant community involvement.Commuting is effortless with easy access to major highways (QEW, 403, 407) and Oakville GO Station, as well as local Oakville Transit routes connecting to Uptown Core and Trafalgar amenities. Everyday conveniences are just minutes away-including Walmart Supercentre, Fortinos, Longo's, GoodLife Fitness, Starbucks, and numerous restaurants and cafes.With its balance of modern comfort, prime location, and move-in-ready appeal, 383 Grantham Common is the perfect place to call home in one of Oakville's most sought-after communities. (id:60365)
1403 - 7171 Yonge Street
Markham, Ontario
Best Value in Complex! Oversize 1 bedroom (595 sq.ft.) with large balcony. 9ft ceilings and panoramic view on Old Thornhill. Quiet side of the building away from Yonge Street noise. Perfect for end-users, first time buyers and investors alike! Famous "World on Yonge" clean & well managed building. Direct access to 78 "Shops on Yonge" complex incorporating dozens of restaurants, beauty and jewellery stores, professional offices buidling, hotel, food court and Seasons supermarket! RBC & Shinlan banks, medical & dentistry clinics - all necessitites are at your doorstep. Short walk to TTC at Yonge/Steels Centrepoint Mall. Minutes to subway, 401,407,bus to York University. Future subway extension line and station nearby. Indoor pool, gym, sauna, hot tub, party rm, theater, guest suites, BBQ @ rooftop garden, 24/7 security, massive underground visitor parking (free). (id:60365)
105 Royal West Drive
Brampton, Ontario
Welcome to this executive residence in Credit Valley, offering over 6,100 sq. ft. of luxurious living space, complete with Legal finished basement and parking for 7 vehicles. The grand vaulted foyer makes a striking first impression, leading into an expansive living and dining area, thoughtfully designed for entertaining in style. A convenient butlers pantry opens into the gourmet eat-in kitchen, highlighted by quartz countertops and backsplash, a gas cooktop, built-in oven, fridge, and freezerperfect for hosting family and friends. Unwind in the inviting family room, where soaring ceilings, large windows, and a cozy gas fireplace create the ideal setting for gatherings. A private main-floor office provides a quiet retreat for work or study. Upstairs, the primary suite offers a spa-like escape, featuring a soaker tub, glass shower, and dual sinks. Three additional spacious bedrooms, each with its own ensuite, provide comfort and privacy for family or guests. The professionally finished legal basement is a true showstopper, currently designed for the owners enjoyment with a media room (or bedroom), wet bar, sleek entertainment lounge, gym (or second bedroom), and a spa-inspired 4-piece bath with steam shower. Easily convertible back to a 2-bedroom layout, it also offers excellent rental potential. Step outside to your private outdoor oasis, complete with a 30-foot covered cedar deck and beautifully landscaped groundsideal for gatherings or peaceful evenings. The exterior impresses with a 3-car garage, 4-car driveway, exterior pot lights, professional sprinkler system, EV charging setup, and immaculate front and back landscaping.This exceptional home blends elegance, function, and endless possibilitiesan entertainers dream inside and out. (id:60365)
5433 Spruce Avenue
Burlington, Ontario
Welcome to 5433 Spruce Avenue - a charming and well-maintained 3-bedroom, 2-bathroom detached home perfectly situated in Burlington's highly desirable Elizabeth Gardens neighbourhood. Offering nearly 1,100 sq. ft. of bright open-concept above ground living space + massive fully finished basement, this residence combines comfort, character, and convenience in one of South Burlington's most family-friendly communities. Inside, you'll find a spacious living room with a bay window, cathedral ceiling, and cozy fireplace, creating a warm and inviting atmosphere. The updated kitchen features ample counter and cabinet space, tiled floors, and a double sink, ideal for everyday cooking and entertaining. The main and second levels showcase hardwood flooring throughout and three well-sized bedrooms with plenty of natural light. The finished lower level provides a generous recreation room with a second fireplace - perfect for family gatherings or a cozy media retreat - plus a full 3-piece bathroom and laundry area. Set on a 60' x 105' lot, this property offers ample outdoor space with a private, fully fenced backyard, landscaped gardens, and a detached garage with parking for up to five vehicles. Elizabeth Gardens is known for its mature trees, quiet streets, and proximity to the lakefront, parks, trails, and shopping. Families will appreciate access to top-rated local schools including John T. Tuck Public School (8.6/10), Pineland Public School (8.2/10), and Nelson High School (8.5/10). Enjoy quick access to GO Transit, QEW, and Appleby Village, making commuting and weekend errands effortless. This delightful home offers a rare blend of comfort, convenience, and community - an ideal choice for families or professionals seeking a beautiful place to call home in one of Burlington's most sought-after neighbourhoods. (id:60365)

