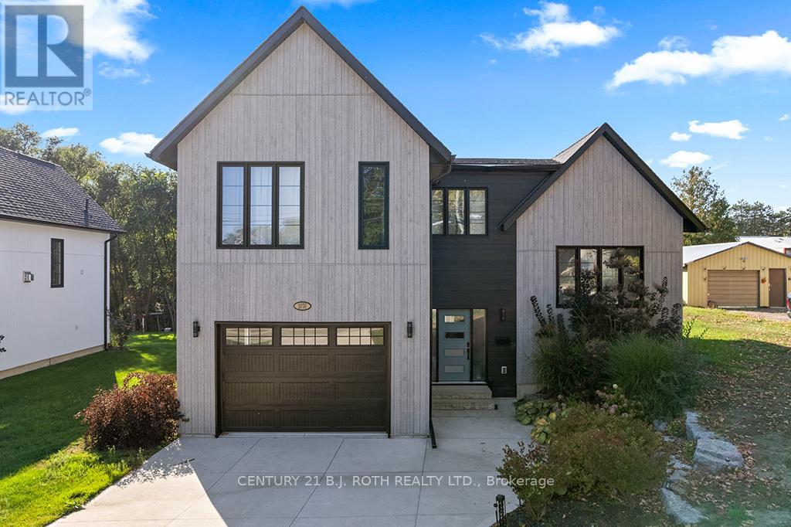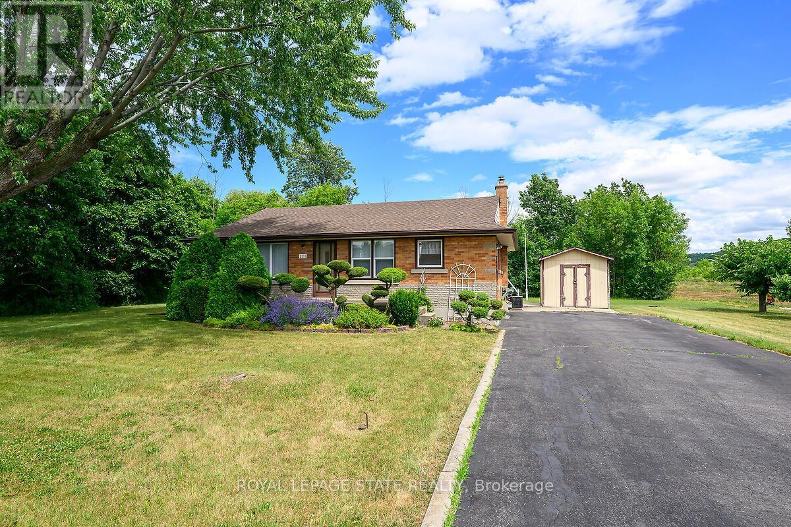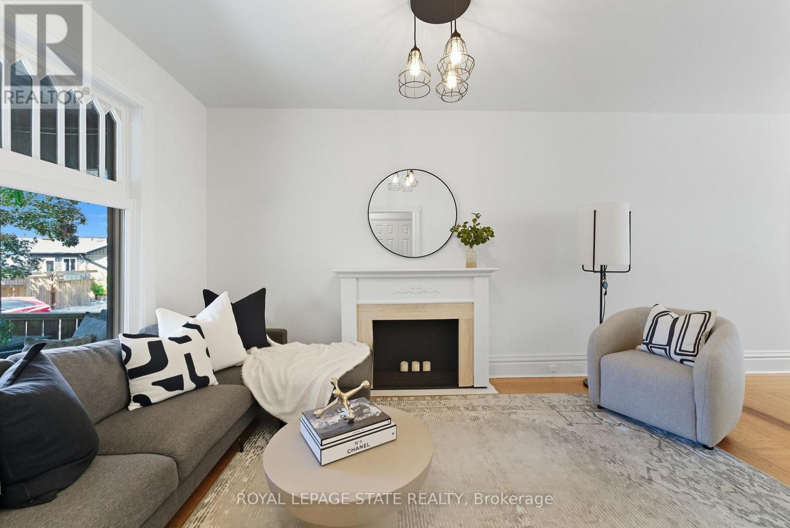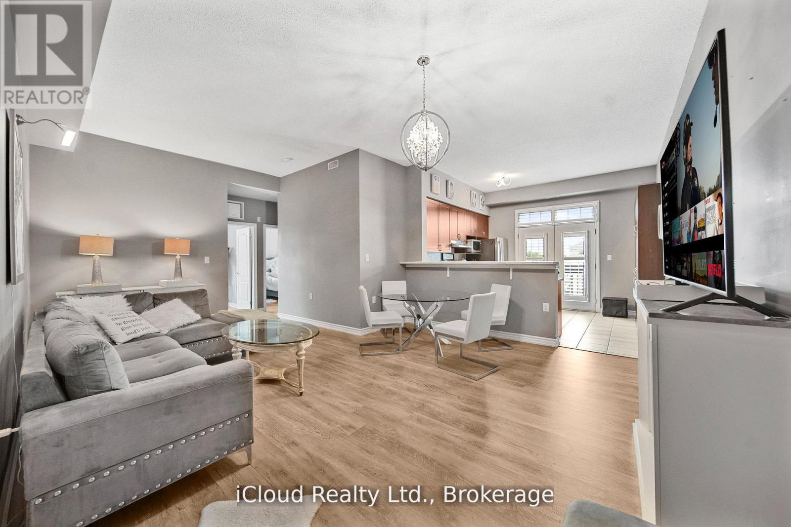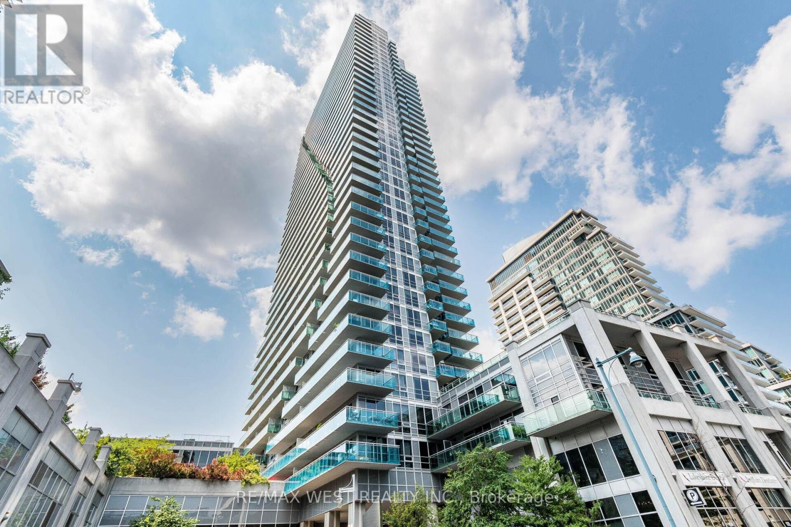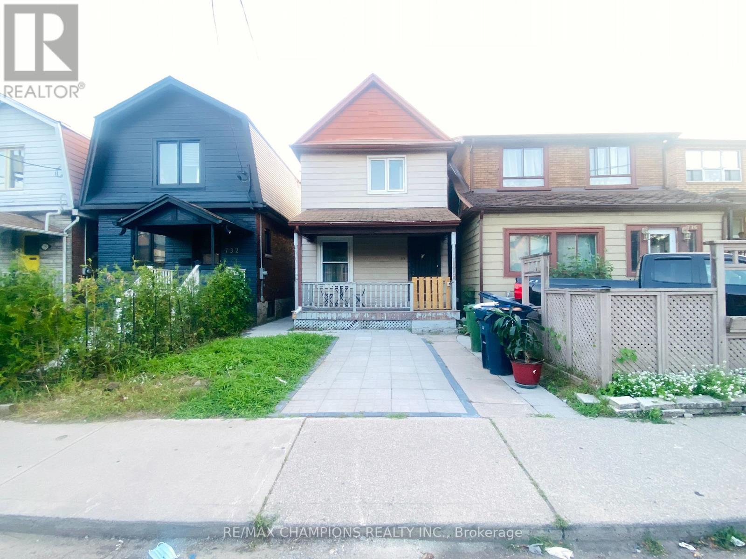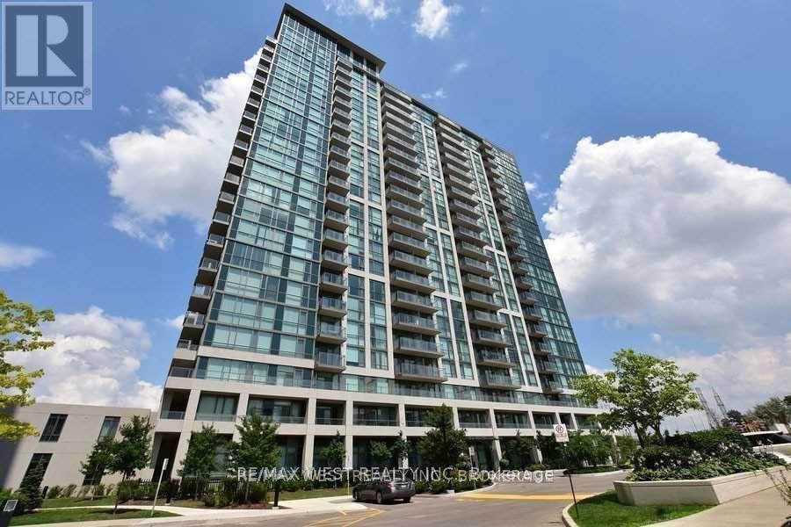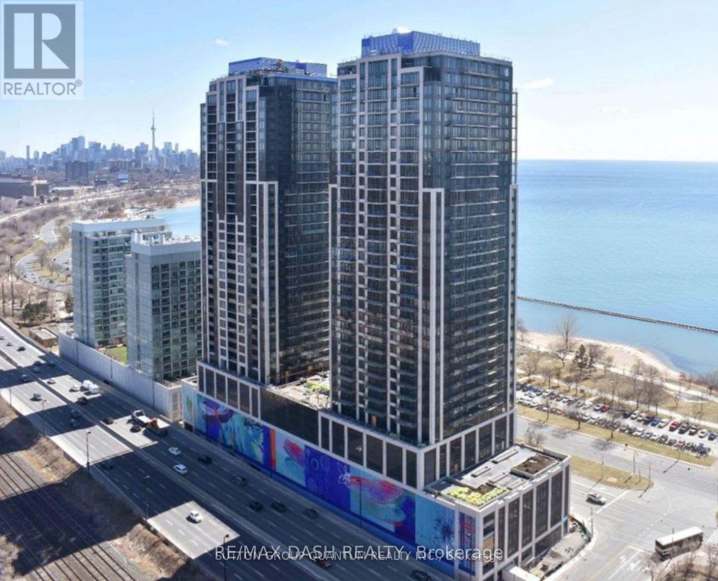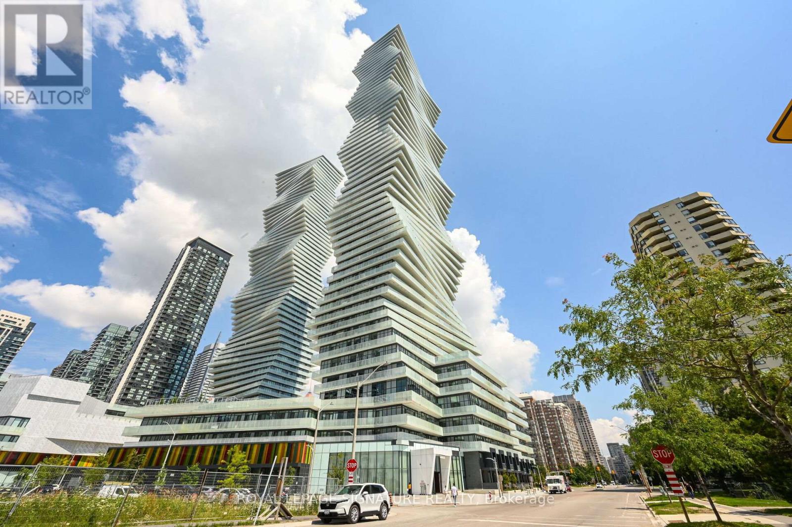1076 7th Avenue
Hanover, Ontario
This stunning custom-built home sits on a landscaped lot at the edge of Hanover and offers a modern multi-level design filled with natural light and thoughtful details. The welcoming foyer opens to a gorgeous kitchen with a large island, abundant cabinetry, plenty of counter space, and a walk-in pantry, flowing into the dining area with patio doors to a deck featuring a gas hookup for BBQs. The bright living room showcases oversized windows, while a powder room and laundry add convenience to the main levels. Upstairs, three spacious bedrooms include a primary suite with a walk-in closet and ensuite, with the remaining bedrooms sharing a full bathroom. The lower level boasts a cozy family room, additional bathroom, utility room, and an unfinished recroom ready to make your own. With extras like a forced-air gas furnace, central A/C, and in-floor heating in the primary suite, lower level, and attached garage, this home is the perfect blend of comfort, style, and functionality. (id:60365)
220 Winona Road
Hamilton, Ontario
Nestled in one of Winona's most sought after neighbourhoods, this beautifully maintained brick bungalow sits on an exceptional, 98 by 80 oversize lot, 8 car parking and long drive, surrounded by mature trees, lush greener, offering privacy and a tranquil, wooded setting! Enjoy the best of both worlds with a country like feel, just minutes away from schools, park, QEW, Grocery stores Costco and all shopping amenities. Fabulous potential awaits! (id:60365)
13 Bruce Street
Hamilton, Ontario
Nestled in the heart of Hamilton's beloved Durand neighbourhood, this character-rich home is the perfect blend of charm, comfort, and flexibility for modern urban living. With the option to enjoy it as a single-family home, create a 2-family setup, or build an investment suite, the property is designed to adapt to real-life needs whether that's supporting multigenerational living, offsetting monthly costs, or making room for your next chapter.The finished attic adds even more opportunity, ready to become a loft-inspired primary retreat, creative workspace, or a welcoming spot for extended family. Two front entrances provide natural separation, while the main floor features a spacious living room, separate dining room with 9-ft ceilings, large windows, and a bright eat-in kitchen, plus a convenient three-piece bath.Upstairs, hardwood flooring leads to two generous bedrooms, a handy kitchenette, and a four-piece bathroom ideal for guests, older kids, or a future rental suite.Outside, the fully fenced backyard with sunny eastern exposure is made for morning coffees, vegetable gardens, or easy weekend get-togethers. And with Durand's mix of cafés, indie restaurants, galleries, parks, and everyday conveniences just steps away, you're living in one of Hamilton's most walkable and welcoming communities. (id:60365)
411 - 1440 Main Street E
Milton, Ontario
Luxurious Top-Floor Corner Unit Penthouse with 10ft Ceilings in Prime Milton Location. Option to lease the unit partially furnished or unfurnished. Experience elevated living in this stunning, sun-filled Penthouse situated in one of Milton's most sought-after communities. Thoughtfully designed 2 Bed/2 Bath spacious layout, 1148 Sqft. including 65 sq. ft. Balcony, highlighted by soaring 10-foot ceilings, expansive windows, laminate floors, and a bright, open-concept layout that exudes modern sophistication. The primary suite serves as a private sanctuary, featuring a walk-in closet and a luxurious ensuite with bathtub. The spacious second bedroom is perfect for guests, family, or a home office, complemented by a nearby three-piece bathroom for added convenience. Enjoy the ease of one underground parking space. No snow to clean. Exceptional building amenities including a kitchen, party room, meeting space, fitness centre, car wash station, and ample visitor parking. Designed for contemporary lifestyles, this penthouse seamlessly blends comfort, style, and functionality all within close proximity to Milton's best amenities- Milton Go, Hospital, Parks, Library and Transit. Don't miss your opportunity to own this exceptional penthouse and experience luxury condo living at its finest! (id:60365)
2308 - 16 Brookers Lane
Toronto, Ontario
Luxury At Its Finest At Monarch's Stunning Nautilus. Enjoy Breathtaking, Unobstructed Panoramic Views Of Downtown Toronto And Lake Ontario From Every Room. This Exceptional Suite Offers A Total Of 1420 Sq.Ft. Of Living Space, Featuring 1040 Sq.Ft. Interior + 380 Sq.Ft. Across 4 Separate Walk-Out Balconies, Each Showcasing Spectacular Water And City Views. Soaring 10' Ceilings, Floor-To-Ceiling Windows, And Tens Of Thousands Spent On Upgrades Enhance The Executive Feel Throughout. Modern Kitchen With Granite Countertops, Upgraded Finishes, And Spacious Principal Rooms Designed For Luxury Living. Residents Enjoy Access To The Prestigious Amenities Of Nautilus, Including Concierge, Indoor Pool, Fitness Centre, Theatre, Rooftop Deck, Party Room, And More. Executive Living With Style, Steps To Waterfront Trails, Parks, Transit, Restaurants, And Minutes Away From Downtown Toronto. (id:60365)
Bsmt - 734 Willard Avenue
Toronto, Ontario
Renovated Bloor West Village Home Situated In A Friendly And Safe Neighbourhood! This Bachelor Apartment Features Pot Lights, Kitchen Appliances And Laundry. High End Porcelain Tiles In Bathroom And Vinyl Floors In Kitchen. Close To Schools, Shops, Ttc, Restaurants, Highways And More! 100Ft Deep Fenced-In Pvt Yard. Completely Separate And Private Entrance To Bsmt. (id:60365)
1812 - 339 Rathburn Road W
Mississauga, Ontario
Welcome To Mirage Condos.Functionally Laid Out 630 Sq.Ft. 1 Bedroom+ Den. Unit W/Parking And Locker Bursting With Natural Light Open View .This Beautiful Unit Has It All, A Master Bdrm With W/I Closet, Den is big size can be used as extra bed r. Kitchen Boasting.S/S Appliances,Granite Counter Tops,Double Sink, A Breakfast Bar And Separate Pantry For Storage. Access To Balcony From Living/Dining & Master Bedroom, Engineered Hardwood. Building Amenities Include 24 Hour Concierge,Gym,Swimming Pool,Saunas,Hot Tub,Aerobics Room,Theater Room,Guest Suites,Bowling Lanes And Billiards Room. (id:60365)
1710w - 1928 Lake Shore Boulevard W
Toronto, Ontario
Client RemarksExtraordinary Brand New 978Sqft, 2 Bedroom, 2.5 Baths, South West Corner Suite At Mirabella West Tower. Architecturally Stunning & Meticulously Built Quality By Award Winning Builder. Rare Unobstructed Views South East, Full South Lake Ontario View & Panoramic South West View To Sunsets & Humber Bay. Enjoy Refreshments On Your Private Balcony Graced With Panoramic Forever Beauty. Luxury Upgrades Throughout. 10,000 Sq.Ft. Of Indoor Amenities Exclusive To Each Tower, +18,000 Sq.Ft. Of Shared Outdoor Amenities. Nestled Within The High Park & Lake Ontario/Swansea Area. Mins To All Highways, Airport, Walking And Bike Trails, Parks, & Ttc At Your Doorstep. World Class "Central Park" Style Towers, In The Best Neighborhoods, Amenities, & Services Gta Has To Offer. Indoor Pool (Lake View), Saunas, Fully-Furnished Party Room With Full Kitchen/Dinning Room, Fitness Centre (Park View) Library, Yoga Studio, Business Centre, Children's Play Area, 2 Guests Suites Per Building, 24-Hour Concierge. (id:60365)
73 Montgomery Boulevard
Orangeville, Ontario
Welcome to 73 Montgomery Blvd, Orangeville! Discover this fully renovated 2-storey freehold townhouse a true gem that perfectly blends style, comfort, and modern living. Ideal for first-time home buyers, this stunning home offers a bright open-concept layout with luxury plank vinyl flooring throughout. The chef-inspired kitchen features thicker quartz countertops, a new double basin sink & faucet, updated cabinets, custom pantry, and stainless steel appliances (2020) perfect for everyday living and entertaining. Enjoy peace of mind with numerous upgrades, including: Updated plumbing & electrical, New sump pump, New garage door with electric opener, Roof (2019), Furnace (2017), A/C (2021), Updated light fixtures & custom blinds throughout, Screen doors installed on both front & back entrances. The upper level offers 3 spacious bedrooms and a beautifully renovated bathroom, creating a cozy retreat for the entire family. With 4 total parking spaces, this move-in-ready home offers incredible value and modern charm. Dont miss your chance to own this turn-key property in the heart of Orangeville where every detail has been thoughtfully upgraded for todays lifestyle! (id:60365)
35 Westhumber Boulevard
Toronto, Ontario
Well Maintained Raised Bungalow In The West Humber Estates 3 Bed + 2 Baths. Close To All Amenities - TTC, Schools, Shopping | Gas Fireplace in Livingroom, Double Car Garage and Plenty of Parking (id:60365)
3611 - 3383 Quartz Road
Mississauga, Ontario
Welcome to M2 City Towers, where style and convenience come together in this beautifully updated one bedroom plus den suite complete with one parking space. This bright and functional layout features a spacious primary bedroom, a versatile den ideal for a home office or guest space, and a newly renovated kitchen showcasing quartz countertops and integrated stainless steel appliances. Enjoy an exceptional collection of resort style amenities including an outdoor saltwater pool, a state of the art fitness centre, twenty four hour security, BBQ lounge, party room, kids play zone, splash pads, and even a rooftop skating rink. Perfectly located just steps to Square One Shopping Centre, dining, transit, parks, and all of Mississauga's urban conveniences, this suite offers outstanding value and comfort in a thriving community. Professionally Managed By Condo1 Property Management (id:60365)
433 Kennedy Circle
Milton, Ontario
Brand-new Single Home in Milton, a most sought-after neighbourhood of The Sixteen Mile Creek! This exquisitely designed house is the ultimate combination of contemporary style and practical living, making it suitable for both professionals and families. Perfect for entertaining or daily living, this open-concept space boasts high ceilings, Large windows throughout, and a bright, airy design with smooth flow. Featuring 4 bedrooms plus Laundry on Upper Floor with plenty of storage space, a calm main bedroom with 1 Large Walk-in closet, 4 Granite countertops, stylish cabinetry, and a sizeable centre Island for creative cooking and Pantry. A lot of natural light, improved curb appeal! Well situated in the affluent neighbourhood, A short distance from supermarkets, stores, near parks, schools, upscale dining options, quaint stores, and quick access to the highway. This exquisitely crafted residence in one of Halton's most desirable neighbourhoods is the pinnacle of modern living. Don't pass up the chance to claim it as your own! Don't miss this one! (id:60365)

