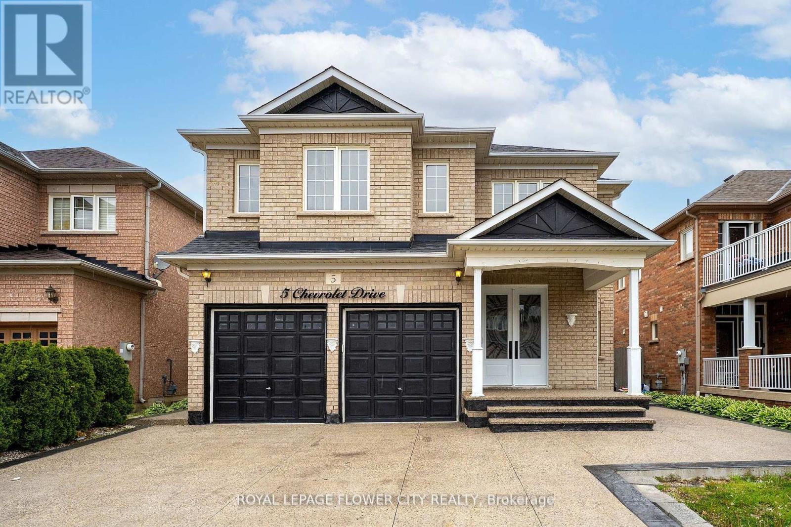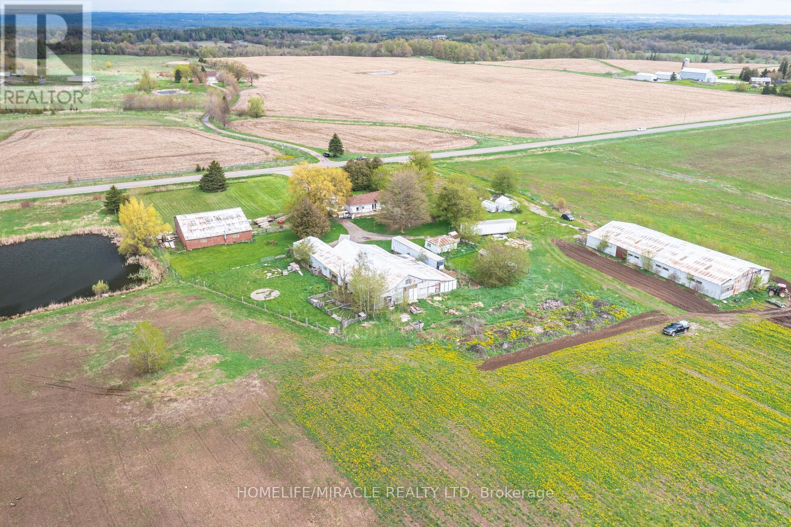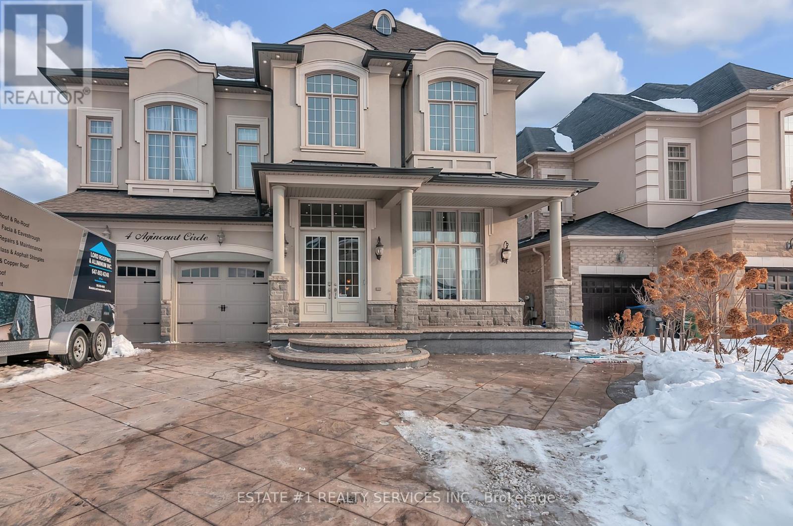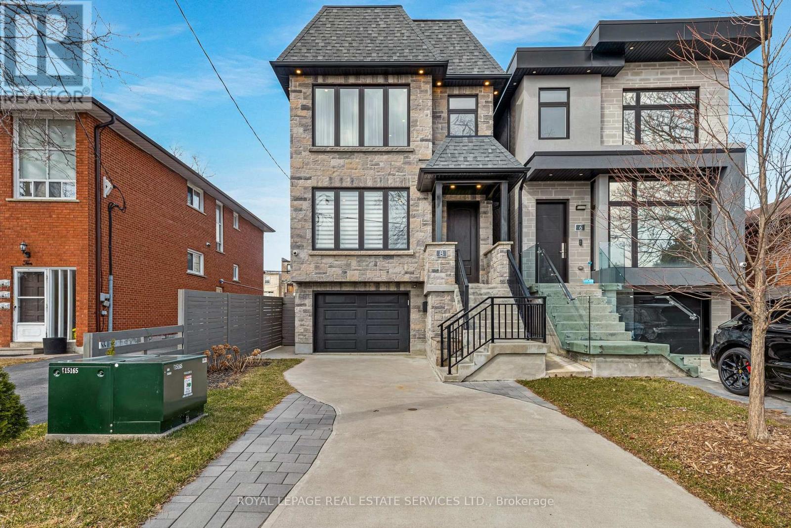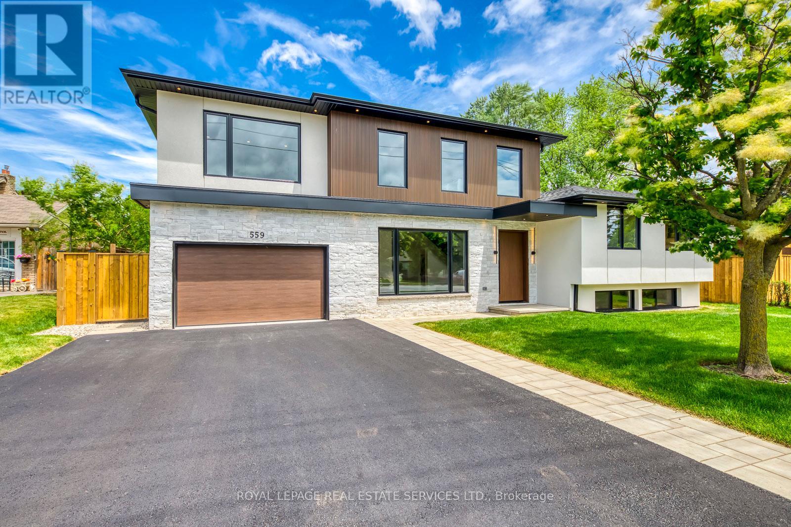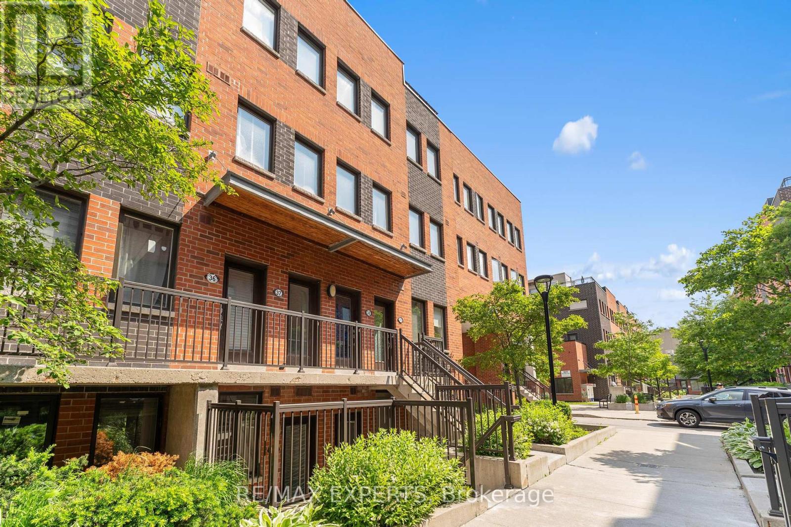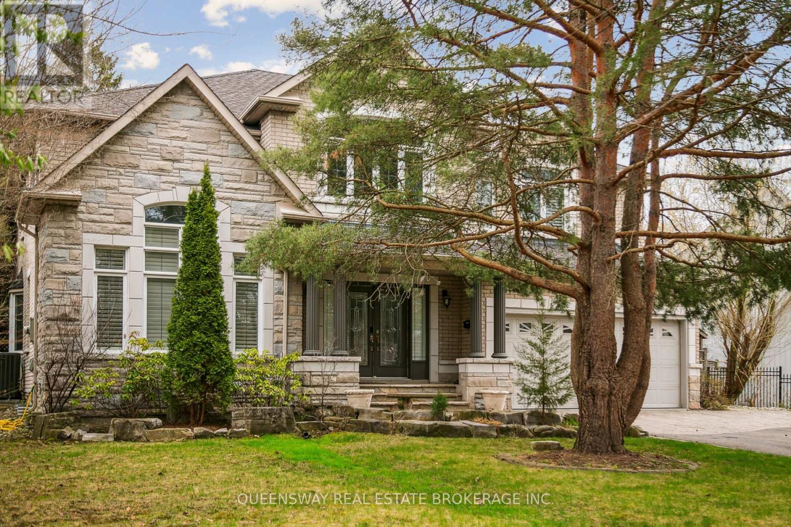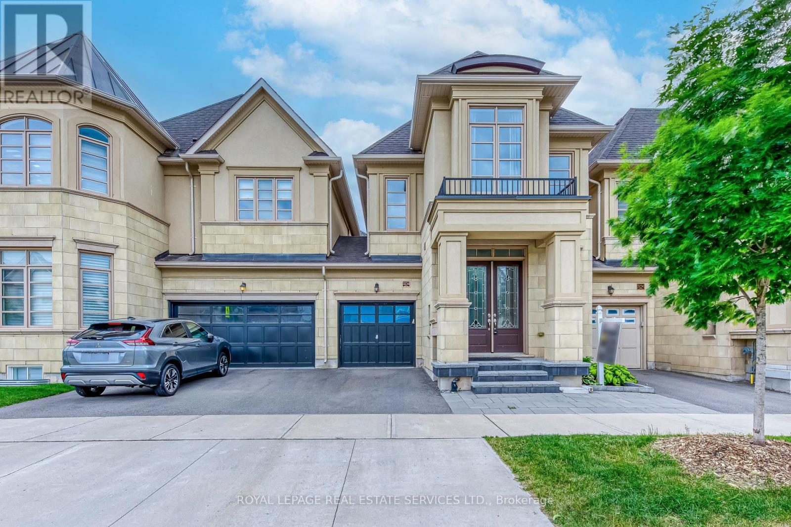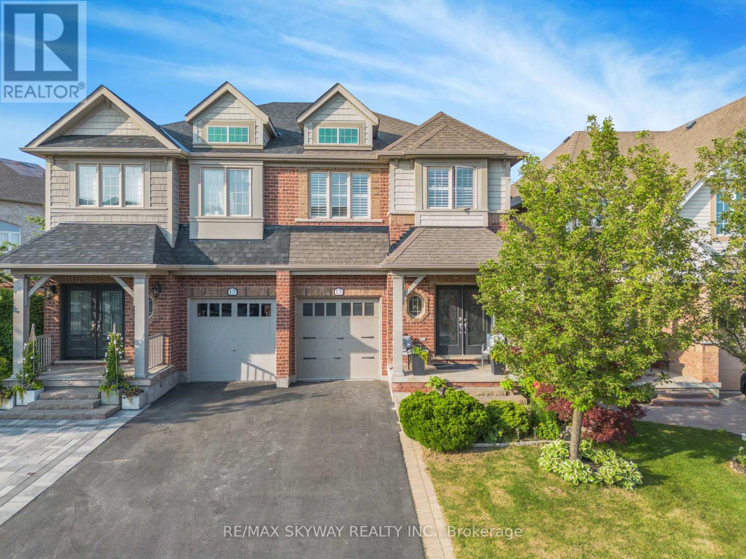5 Chevrolet Drive
Brampton, Ontario
Spacious 4+3 Bedroom Home with Separate Legal Basement Apartment Prime Location in Fletchers Meadow, Brampton! Welcome to this beautifully maintained and income-generating detached home in the heart of Fletchers Meadow! Designed for both comfortable family living and investment potential, this property is a rare find. Bright & Open-Concept Layout: Spacious living, dining, and family rooms with seamless flow, perfect for entertaining or relaxing. Modern Kitchen: Includes 4 appliances and ample counter space for everyday cooking. Bonus Main Floor Room: Ideal for a home office, guest room, or playroom. Second Floor:4 Large Bedrooms & 3 Full Baths: Generously sized rooms with plenty of natural light. The primary suite features 2 closets and space for a full sofa set. Basement: Legal Separate Basement Apartment: Each unit has its own entrance, 2 bedrooms, a full kitchen, and a 3-piece bathroom perfect for rental income or multi-generational living. Additional Highlights: Double garage and ample driveway parking Close to schools, parks, public transit, shopping, and more Quiet, family-friendly neighborhood This home offers exceptional value for families and investors alike. Don't miss out on this unique opportunity! (id:60365)
1414 Allangrove Drive
Burlington, Ontario
Turnkey Home with Income Potential & Top-to-Bottom Upgrades. This bright, extensively updated home offers the perfect blend of modern comfort, functionality, & style. The spacious open-concept great room seamlessly connects the kitchen, dining, & living areas ideal for both daily living & entertaining. The main floor features three bedrooms, including one currently configured with a main-floor laundry in the closet (easily reverted to a full bedroom). The primary bedroom includes a private ensuite, & there's a second full bathroom to serve the rest of the main floor. A separate side entrance leads to a wide staircase accessing a fully finished basement suite perfect for in-laws, older children, or as a self-contained rental unit. This flexible layout accommodates a variety of living arrangements. Extensive Interior, Exterior & Mechanical Updates: New roof, 30 year GAF Timberline HDZ shingles with all-new plywood, new exhaust vents, & structurally reinforced rafters (sistered 2x4s) Fresh exterior & interior paint throughout New furnace, central A/C, tankless water heater, & updated plumbing New driveway, front walkway, & full landscaping New fencing, garden shed, & cedar garden boxes Epoxy-coated garage floor with automatic garage door openers New gutter screens Many newer appliances included. (id:60365)
18330 Mountainview Road
Caledon, Ontario
49.22 Acres corner farm house with Charming 3 Bedroom, 2 Car Garage Bungalow, Multi use other Buildings including Two Barns ,Storage space ,Drive in Shop . Excellent manicured Lawns & Garden. small Pond, 2 Driveways. Perfect Commuter location close to Caledon East Village. Located on South West corner of Charleston Rd & Mountainview Rd. 15 minutes to Orangeville, 20 minutes to Brampton, 35 minutes to New Market. Numerous trails near by: Glen Haffy, Island Lake Conservation, Bruce Trail and Forks of the Credit all less than 20 minutes away. The Opportunities Are Endless For This Beautiful Picturesque 49.22 Acres Situated Just West Of Caledon East Village. Scenic Views Of Rolling Terrain, Both Treed Over 40 Acres Workable, Walking Trails, Large Natural Spring Fed Pond, Spectacular Sunsets & Many More Features For Natures Enthusiasts. This Property Is Ideal To Build A Dream Home & Enjoy County Living At Its Best. Create Business Opportunities By Developing Or Using The Land To Generate Additional Income Or Simply Purchase The Property As An Investment. Fabulous Location Within Short Driving Distance To Erin, Orangeville, Brampton. Easy Access To Major Highways. **EXTRAS** Nearby Amenities Include Golf Courses, Ski Hill, Shopping, Spa Retreats, Restaurants, Equestrian Facilities & Much More!!! (id:60365)
47 Nova Scotia Road
Brampton, Ontario
Welcome Home to Where Comfort Meets Elegance. Tucked away on a quiet, tree-lined street in the heart of Streetsville Glen, this beautifully designed bungaloft backs onto serene green space offering the perfect blend of nature, privacy, and charm. Thoughtfully landscaped with an irrigation system, the grounds are ideal for quiet mornings or lively gatherings. Inside, natural light fills the open-concept layout, where soaring 17-ft ceilings and a chef-inspired kitchen set the stage for memorable meals and meaningful moments. The main-floor primary bedroom offers calm and comfort, while the airy loft above is perfect for guests, a cozy reading nook, or your dream home office. Enjoy evening barbecues with a convenient gas hook-up on the upper deck. The walkout basement remains unfinished ready to become whatever your future holds. With 200-amp service for a future EV charger, this home is ready for what's next. Close to parks, golf, and major highways, this is where your next chapter begins. (id:60365)
4 Agincourt Circle
Brampton, Ontario
Luxurious and Rare find Medallion built Ravine And Walkout !!App 5000 Sqfeet Of Living Space In High Sought Area Boasting Open Concept Living,Dining &Family With 12 Feet Ceiling ( Medallion Built ) Upgraded Fireplace Stone On Top & Upgrades Of $350000 Which Includes $ 120000 In Finished Basement And 7 Washrooms In House Which Is Hard To Find Also 4 Washroom Upstairs Interlocking Outside, Glass Deck For App$25000, Marble Tiles In Basement,200 Amp In Basement, Wainscoting, 9Feet Ceiling In Basment (id:60365)
8 Branch Avenue
Toronto, Ontario
Luxury Redefined! Experience the pinnacle of contemporary design in this custom-built masterpiece, nestled in prestigious South Etobicoke. Every detail of this 12-foot open-concept main floor exudes sophistication, showcasing the latest in cutting-edge aesthetics.No expense was spared in crafting this exquisite 3-bedroom, 4-bathroom home, featuring a gourmet custom kitchen, opulent porcelain-tiled washrooms, and designer vanities. The lower level offers a separate entrance and full bathperfect for an in-law suite or potential income property. Premium upgrades include a contemporary open staircase, Hickory hardwood flooring, a sleek fireplace, custom finishes, and 4 WiFi security cameras for peace of mind. A spacious finished attic adds valuable multi-functional space, ideal for a home office, studio, or additional living area.Located just steps from the lake, Long Branch GO, Marie Curtis Park, and vibrant cafes & boutiques, with top-rated schools and downtown Toronto just minutes away. A full list of premium upgrades is attached. Dont miss this rare opportunity to own a true modern masterpiece! (id:60365)
12 - 690 Broadway Avenue
Orangeville, Ontario
ONLY 5 UNITS LEFT! Purchase directly from the builder and become the first owner of 12-690 Broadway, a brand new townhouse by Sheldon Creek Homes. This modern, 2-storey end-unit is move-in ready and features an unfinished walk-out basement and spacious backyard. Step inside to a beautifully designed main floor with high-end finishes including with quartz countertops, white shaker kitchen cabinetry, luxury vinyl plank flooring, and 9' ceilings on the main floor. Enjoy the outdoors on a generous 17' by 10' back deck. Upstairs you will find a large primary suite with a 3-piece ensuite and large walk-in closet, along with two additional bedrooms and a 4-piece main bath. Additional features include rough-in for a 3-piece bath in the lower level, large windows throughout for great natural light, and a paved driveway. Buy with confidence and enjoy the full 7-year Tarion Warranty knowing your home is protected. Ask about the option to have the builder finish the basement for additional living space. Visit the Model Home every Wednesday, Friday and Saturday from 3-6pm. (id:60365)
559 Walkers Line
Burlington, Ontario
An exceptional home completely rebuilt offering luxurious living space on a rare 74 x 123 pool sized lot in South Burlington. This home has been professionally designed and upgraded with high-end finishes, energy efficiency, and multi-generational functionality in mind. Step into the grand foyer and experience the unique layout: a bright living room and a few steps down to a cozy recreation room with fireplace and full bathroom ideal for extended family or guests. Up a half level are 2 bedrooms, a home office, and a full bathroom with a stunning skylight.The heart of the home is a custom kitchen featuring quartz countertops, premium BOSCH appliances, LED-lit cabinetry, and an open-concept eat-in area with direct access to a large Techno-Bloc patio perfect for BBQs and outdoor entertaining. The adjacent family room also leads to the backyard, offering seamless indoor-outdoor flow.Upstairs, youll find a convenient laundry room, two spacious bedrooms, another full bath, and a primary retreat complete with a spa-like ensuite featuring a freestanding tub, custom glass shower, and LED anti-fog mirrors.Exterior upgrades include new landscaping, new asphalt driveway, high-efficiency windows, premium Rinox stone, fluted cladding, stucco accents, and a custom 4' x 8' entry door for striking curb appeal. The oversized 2-car garage features epoxy flooring and front & rear garage doors for backyard access.Additional highlights: white oak engineered hardwood, Italian tile finishes, upgraded mechanicals (1" water line, tankless HWT, furnace/AC all owned), and rough-in for irrigation. Permit-approved shed and dual gated side entrances complete this one-of-a-kind home.Move-in ready with no detail overlooked just turn the key and enjoy luxury living in a prime location. Make sure to review the complete list of upgrades and features, including the list of appliances at home. (id:60365)
6 - 871 Wilson Avenue
Toronto, Ontario
Welcome to Unit 6 at 871 Wilson Avenue - a beautifully maintained and spacious 2-bedroom condo townhouse offering over 700 square feet of bright, open-concept living. This thoughtfully designed home features large windows that flood the space with natural light, a modern kitchen with sleek stone countertops, and stainless steel appliances. Enjoy the rare convenience of both a front patio and a private back patio, ideal for outdoor entertaining or quiet relaxation. Located just steps from Yorkdale Mall, you're surrounded by world-class shopping, restaurants, and transit options right at your doorstep. With easy access to Highway 401 and close proximity to great schools, this location is perfect for commuters and families alike. Includes one parking spot. A must-see opportunity in a prime Toronto neighbourhood. (id:60365)
1371 Chriseden Drive
Mississauga, Ontario
Welcome to 1371 Chriseden Drive. Located in the prestigious, tree-lined Lorne Park community. This house has 6000 sq.ft. The main floor is 2000 sq.ft. The upstairs is 2000 sq.ft. and the basement is 2000 sq Ft with a separate walkout from the basement. The house was buid in 2004. The lower level has a three piece bathroom. Adjusent to the inground with a new liner is a three piece washroom change room. This home provides the ideal layout and flexibility for multi-generational living allowing everyone to enjoy their own space while staying connected under one roof. In addition to the two car garage there's parking for nine more cars.The main floor features a spacious layout with hardwood flooring, refined finishes, and large, inviting principal rooms. The welcoming family room, complete with a classic gas fireplace, provides a cozy yet open atmosphere. A formal dining room and private home office add both functionality and grace to the main level perfect for entertaining both indoors and outdoors. Upstairs, the primary suite offers a peaceful retreat with a large walk-in closet and a luxurious 6-piece ensuite. . The fully finished walk-out basement expands the living space with a spacious recreation room, a 3-piece bathroom, and a versatile additional room ideal for extended family, guests. Outdoor Features the beautifully landscaped and fully fenced backyard includes a natural wood storage shed, pool and a pool house with a full bathroom, offering wonderful potential for outdoor entertaining and relaxation. Located near top-rated public and private schools, scenic waterfront, trails, Parks, and within easy reach of local shops, restaurants, and cafes. Enjoy quick access to the QEW, GO Transit, and Lakeshore for a convenient commute and lifestyle. (id:60365)
3234 Post Road
Oakville, Ontario
Welcome to this impeccably maintained executive townhome (Only linked by garage) , ideally situated in the prestigious Glenorchy community of Oakville. Built by Fernbrook Homes, this elegant 3-bedroom, 3-bath residence offers over 2,100 sq ft of above-ground living space and features the sought-after 25-ft wide "Eaton" floor plan, designed for both comfort and functionality perfect for families and professionals alike. The English Manor-style exterior showcases timeless stucco with custom mouldings and a welcoming covered front porch. Inside, you'll find a sun-filled, open-concept main floor with hardwood flooring, tray ceilings, and a spacious living and dining area ideal for entertaining or relaxing. The chef-inspired kitchen features crisp white cabinetry, quartz countertops, nearly-new stainless steel appliances, a large center island with extended breakfast bar, and abundant storage. The eat-in area opens to a walk-out deck and fully fenced backyard, ideal for summer gatherings and outdoor enjoyment. Upstairs, the spacious primary suite includes a large walk-in closet and a spa-like 5-piece ensuite with double quartz vanities and a frameless glass shower. Two additional well-sized bedrooms with double closets share a sleek 4-piece bath, one bedroom even includes a dedicated study nook. Convenient second-floor laundry and no carpet throughout add to the modern appeal. Additional Features: Custom gas fireplace with mantle in the family room; Hardwood staircase with upgraded wrought-iron spindles; Professional interlocking in both front and backyard; Exceptional curb appeal and turn-key condition. Prime location close to top-rated schools (including Dr. David R. Williams), scenic parks, shopping, Oakville Trafalgar Memorial Hospital, major highways (403/407/401), and the GO Station. Don't miss this opportunity to own a beautifully upgraded, stylish townhome in one of Oakville's most desirable neighbourhoods! (id:60365)
15 Tokara Avenue
Caledon, Ontario
Welcome to an amazing Semi-Detached Home in the sought-after Southfields community of Caledon! This beautifully landscaped residence boasts of a modern open-concept floor plan, highlighted by stunning hardwood floors, soaring 9' ceilings, elegant pot lights, and beautiful hardwood stairs. The gourmet kitchen features a breakfast bar, granite countertops, stainless steel appliances, a gas range, and a convenient pantry nook. Upstairs, there is a large primary bedroom that offers a luxurious 5-piece ensuite, complemented by two additional spacious bedrooms. A large study area space provides flexibility and can be easily converted into a 4thbedroom. Also conveniently located on the second floor is a spacious laundry room. The finished basement is perfect for entertaining, with a great room, a 2-piece wash room, laminate floors, pot lights, and plenty of storage space. Situated on a family-friendly, quiet street with no sidewalk, this home is just across from the Southfields community center. Situated very close to public transit, a splash pad park, public and Catholic Elementary Schools. Don't miss out on this chance to make this property yours to pride in. Come take a look, you won't be disappointed! (id:60365)

