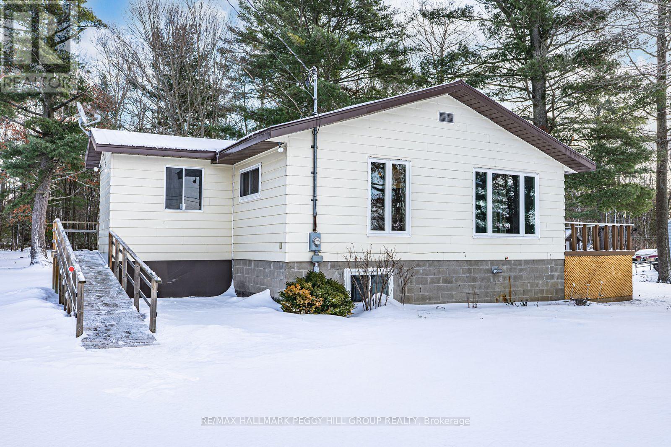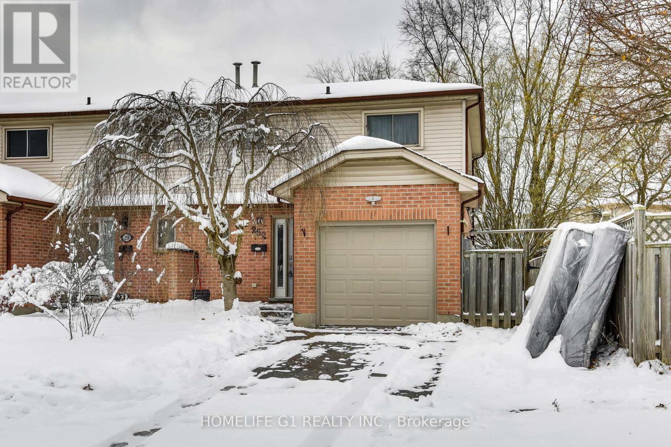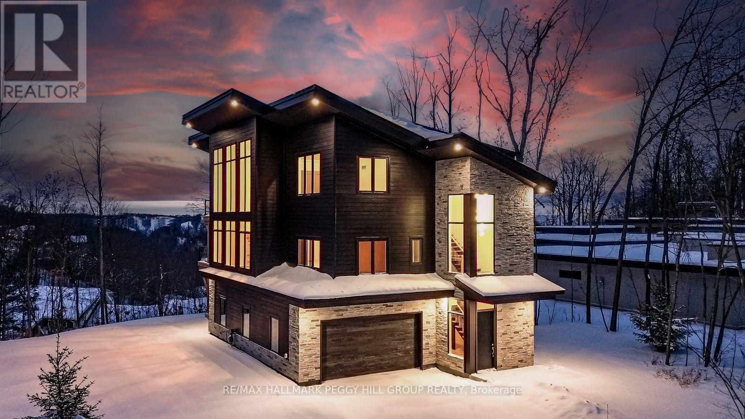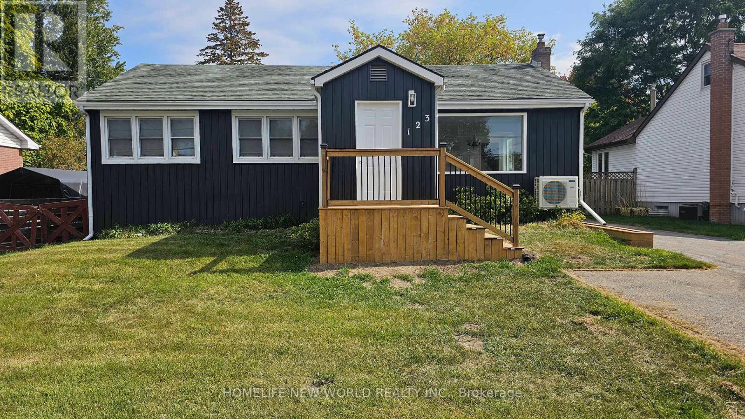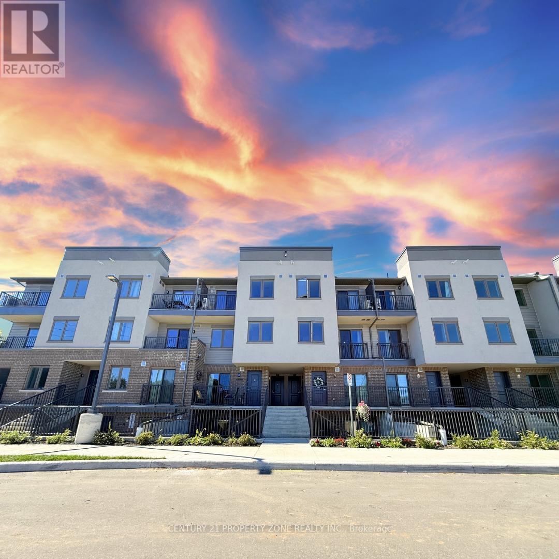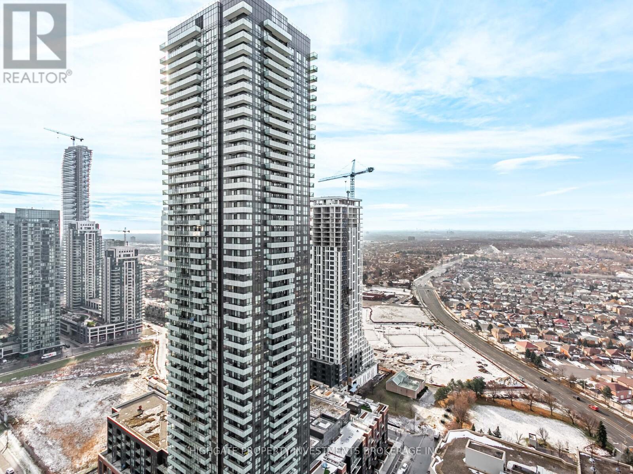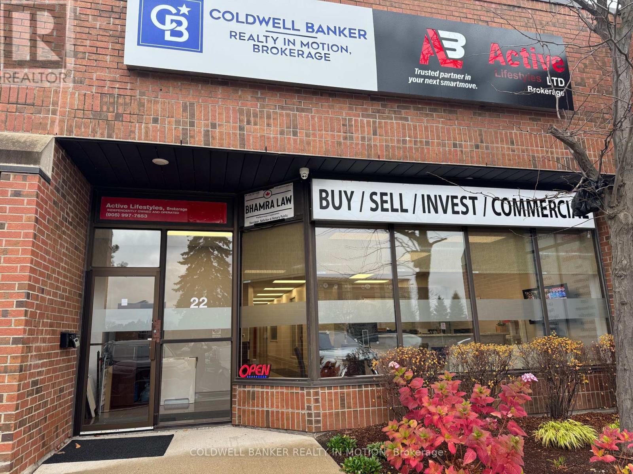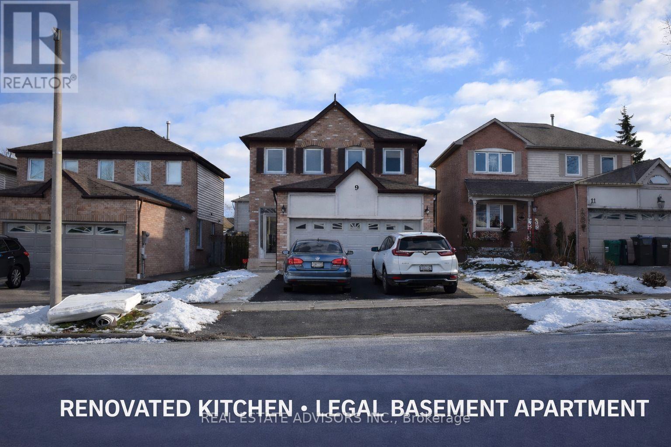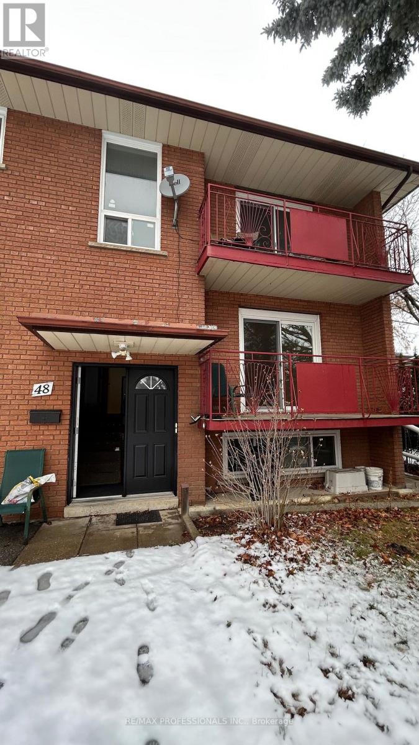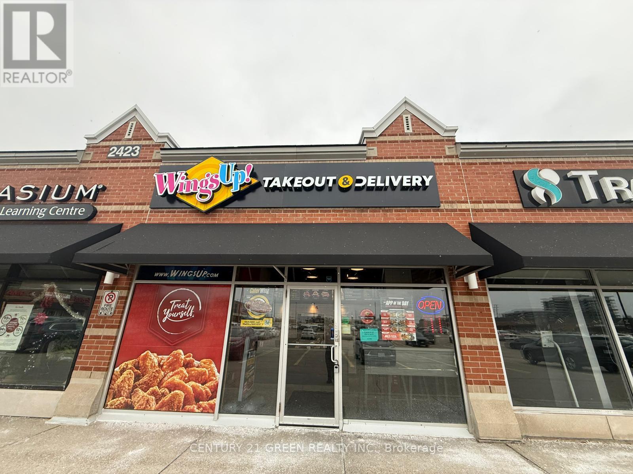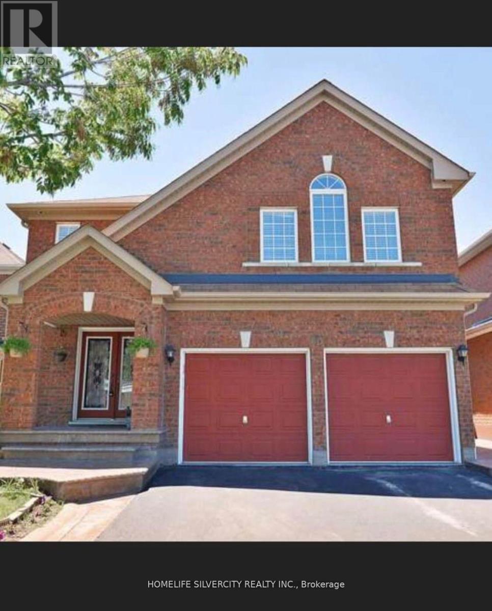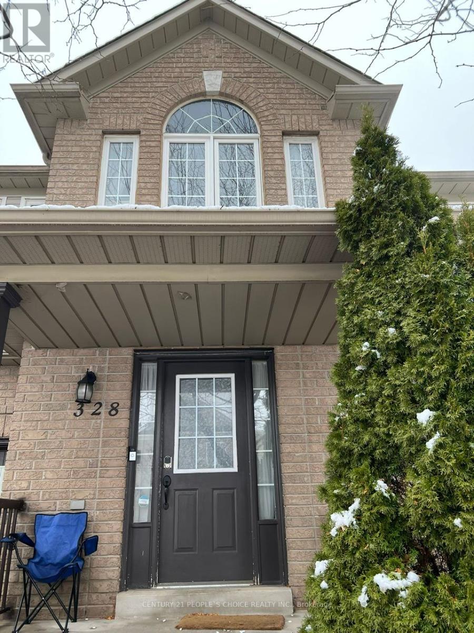332 Baxter Loop Road
Georgian Bay, Ontario
COZY BUNGALOW ON OVER 1 ACRE ACROSS FROM GEORGIAN BAY WITH PRIVATE FORESTED BACKDROP! Imagine starting your day at 332 Baxter Loop Road with the sparkle of Georgian Bay just across the road, your boat waiting at the CNC Marina steps from your door, and a day of fishing, island hopping, or exploring the shoreline ahead. This 1,400 sq ft bungalow sits on a very private 1.13-acre lot backing onto lush forest with no direct rear neighbours, offering space for gardens, outdoor living, and quiet moments under the trees while you enjoy the surrounding nature. Only 5 minutes to Honey Harbour's shops, restaurants, and general store, with Port Severn, Waubaushene, Coldwater, and Midland all close by, you'll also enjoy nearby hiking trails, Georgian Bay Islands National Park, prime fishing spots, and Oak Bay Golf Course just 13 minutes away. The bright eat-in kitchen features a charming brick feature wall and an arched doorway, while the living room offers oversized windows and a sliding walkout to the large side deck, perfect for morning coffee or summer dinners. Three main floor bedrooms, a 4-piece bathroom, and a freshly painted interior provide a fresh, welcoming space, with a full, unspoiled basement ready to suit your needs. A #HomeToStay where your vision can turn potential into something unforgettable. (id:60365)
252 Martinet Avenue
London East, Ontario
Incredible Location and Spacious Home, Perfect size for a growing family. Enjoy an Open Concept Main Floor with Laminate flooring and beautiful upgraded light fixtures and pot light galore. Elegant Kitchen with Granite Countertops, Generous size kitchen island perfect for entertaining your guests. Enjoy a spacious living room and main floor 2 Piece Powder. Traditional dinette area with sliding doors Walks out to huge backyard. Second floor offers a wood staircase with iron pickets. Master features a Semi-Ensuite bath and large double door closets. Upstairs Bathroom is very spacious and has a convenient double sink vanity. Home is very cozy and feels very private, super clean, well-kept home with lots to offer. Beautiful, finished basement with pot lights and open concept floor for plan. Roof completed last year2024. Home also has a side garage entry. Check out the huge back yard, great for entertaining, Lots of parking and much more. Close To Schools, Parks, Trails, Shopping and Restaurant. (id:60365)
3316 Line 4 N
Oro-Medonte, Ontario
2024-BUILT 4,200+ SQ FT CHALET-STYLE RESIDENCE MEETS FOUR-SEASON ADVENTURE IN HORSESHOE VALLEY! Indulge in the artistry of modern design at this custom-built 2024 home in Horseshoe Valley, capturing panoramic western views and sunsets from its commanding hilltop setting. Boasting over 4,200 sq ft of above-grade living space, this modern chalet showcases striking black Hardie Board siding, stone facade accents, a fibreglass roof, and multiple glass-railed decks designed to celebrate the surrounding scenery. The open-concept main level is ideal for entertaining, highlighted by a 24-ft vaulted ceiling, floor-to-ceiling windows, and a double-sided Napoleon fireplace connecting the great room to the dining/family areas. The gourmet kitchen features Caesarstone quartz countertops, custom two-tone cabinetry, a dramatic X-leg island, a chevron tile backsplash, a pantry, and modern lighting, all flowing to a dining area with built-in shelving and a walkout. A private main-floor office provides a peaceful workspace, while the third level hosts the luxurious primary suite with its own fireplace, balcony, walk-in closet, and spa-inspired ensuite with a freestanding tub, double vanity, and glass shower, along with two additional bedrooms, a full bathroom, and a laundry room. The ground level extends the home's versatility with 9'9" ceilings, a bright rec room, an additional bedroom, and a full bathroom. Engineered hardwood, ceramic tile finishes, and meticulous craftsmanship are complemented by superior construction featuring an ICF foundation, LVL beams, and double-studded 2x6 walls. Within walking or golf cart distance to Horseshoe Resort, The Valley Club, tennis courts, and scenic trails, and just minutes to Vetta Nordic Spa, Copeland Forest, Lake Horseshoe, local dining, and Highway 400, this exceptional home is also near a new school, community centre, clinic, and fire station, defining sophisticated four-season living in one of Ontario's most prestigious destinations. (id:60365)
123 Lemoine Street
Belleville, Ontario
Welcome to this beautifull cozy 3-bedroom, 2-bathroom bungalow nestled on a generous lot in a prime location that offers unparalleled convenience. Step inside to discover a fresh, move-in-ready interior featuring new flooring and a neutral paint palette throughout. The basement provides excellent additional space. Practicality meets modern comfort with a high-efficiency heating and cooling system installed in 2024, ensuring year-round climate control and low utility bills. The home also includes a owned hot water tank and a detached garage for extra storage or projects. Enjoy living minutes away from school, church, shopping centers, parks, and entertainment. (id:60365)
C60 - 370 Fisher Mills Road
Cambridge, Ontario
Welcome to this brand new stacked townhouse in the highly sought-after Hespeler community of Cambridge! This bright upper-level unit offers 2 spacious bedrooms, 2 full bathrooms PLUS a powder room, and a modern open-concept layout. Enjoy stylish finishes throughout including laminate flooring, stainless steel appliances, and quartz countertops. Large windows fill the space with natural light and provide a clear, open view. Perfectly located just 5 minutes from Hwy 401 and downtown Cambridge, with easy access to Walmart, Tim Hortons, McDonalds, shops, and restaurants. Only 20 minutes to Kitchener, Guelph, and Waterloo, and a short drive to schools, parks, libraries, and all major amenities. School bus stops and public transit routes are right nearby making this home as convenient as it is beautiful! Perfect for FTHB looking to own in the price range of rentals or investors looking to be cash-flow positive in today's market. Builder to pay maintenance fee for 2 YEARS - $160 thereafter. Substantially lower maintenance fee compared to comps in the area. (id:60365)
3310 - 395 Square One Drive
Mississauga, Ontario
Brand New & Never Lived In. Bright, Spacious & Airy 2 Bedroom, 2 Bath Corner Unit Steps From Square One! Premium & Modern Finishes Throughout. Open Concept Floorplan. Stunning Kitchen With Stone Countertop Island, Integrated Appliances, Backsplash & Overhead Lighting. Combined Living/Dining Spaces Featuring Wide-Plank Laminate, Large Windows & Walk-Out To Balcony. Primary Bedroom With Tile Flooring, Glass-Enclosed Stand-Up Shower & Vanity With Storage. 2nd Bedroom Featuring Large Windows, Large Closet & Laminate Flooring. Highly Desirable Area. Minutes to Transit, 403, 401, Walmart, Whole Foods, Restaurants, Shopping, Community Centre, Parks & Theatres. Move-In Ready! 1 Parking Space & 1 Locker. (id:60365)
22 - 3105 Unity Drive
Mississauga, Ontario
Business for sale offering a fully furnished professional office setup featuring multiple private offices designed for privacy, a well-maintained open reception area with a client waiting room and shared common areas with computers for general use. Includes a boardroom/ meeting room equipped with a projector and a well-maintained kitchen with equipment's. The space is ideal for law firms, accounting practices, consulting firms, or similar professional services. Sale includes all existing office furniture and fixtures, providing a true turnkey office solution in a prime commercial location.** No agents, employees, or ongoing business operations are included.** (id:60365)
9 Nectarine Crescent
Brampton, Ontario
Spacious detached 4-bedroom home featuring a renovated kitchen and skylight, offering bright, functional living space. Property shows well and includes a self-contained, legal 1-bedroom basement apartment with separate entrance. Ideally located near Hwy 410 with excellent access to transit, amenities, and major routes. Suitable for multi-generational living or income potential. (id:60365)
Main - 48 Burlingame Road
Toronto, Ontario
Main Floor Unit In A Triplex Detached Home. 3 Bedroom + 1 Full Bath! Light, Bright, Clean! New Appliances, Balcony. 1 Parking Space Included At Front Door. Walk To Long Branch Go Station. Steps To Ttc. Great Highway Access (427, Gardiner, Qew). Close To Humber Lakeshore, Sherway Gardens, Pearson Airport, Shopping Nearby. Walk/Bike To Parks, Trails And Lake. Excellent School District. Tenant Pays Separately Metered Hydro And Gas In Addition To Rent. Water Included. No Use Of Backyard Or Garage. (id:60365)
A11 - 2423 Trafalgar Road
Oakville, Ontario
Turnkey investment opportunity to acquire a newly renovated Wings Up! restaurant in a prime, high-traffic, high-visibility location. Backed by over 35 years of brand recognition across Southern Ontario, this established QSR operates under a proven, efficient business model within one of Canada's fastest-growing chicken wing franchises. Strong fundamentals include ample parking, prominent anchor tenants, robust third-party delivery revenue, and significant upside from multiple upcoming residential developments in the immediate area. Buyer may commence operations and generate revenue immediately following completion of mandatory head office training, with two (2) weeks of operational support provided at opening. Attractive lease terms at $3,091.62 + HST (inclusive of TMI), secured through December2034, with two (2) five-year renewal options. Average monthly utilities approximately$600-$800. Franchise fee $17,500. All equipment and chattels included in the purchase price and maintained in excellent condition. (id:60365)
30 Sheepberry Terrace
Brampton, Ontario
4 Bedroom, 2.5 Washroom Detached House With Double Car Garage. NO Side Walk, Separate Living, Dining & Family room. Den can be used as office at Upper Level. Located in Heart Of Brampton In North-West Area. Walking Distance To Cassie Campbell, Banks And Plazas. Basement is rented out separate. Utilities to be split with the basement tenants 70% - 30%. Available for qualified tenants only. (id:60365)
328 Black Drive
Milton, Ontario
Location !! Location!! Absolutely Beautiful & Immaculate, 2 storey town Full House in the most demanding and convenient Area of Milton, featuring Elegant Hardwood flooring throughout the house, The master bedroom boats a walk in closet, while other rooms are equipped with neatly done closets, An extra space on the second floor is perfect for use as a home office. The home is nestled with modern S.S appliances , New furnace, A.C, Tankless water Heater, Conveniently location, minute from Go station, Near by shopping plaza & close to Toronto premium Mall, Highways 401, 407, Mississauga, School, Groceries, bus stop. (id:60365)

