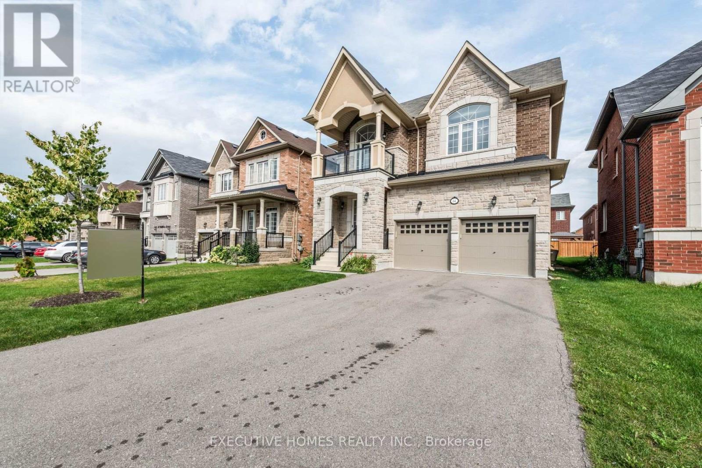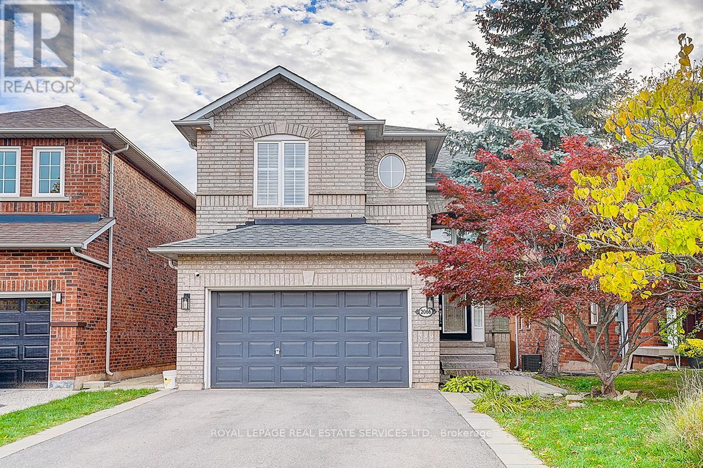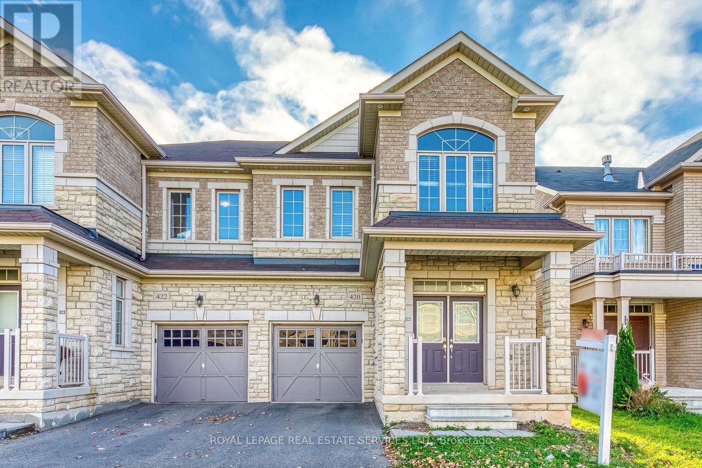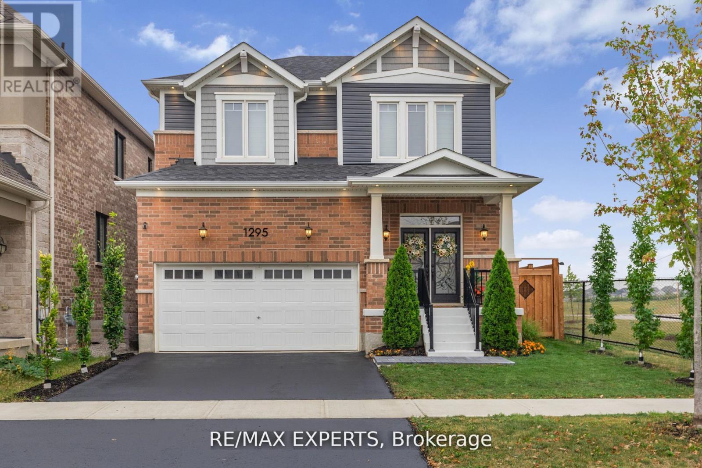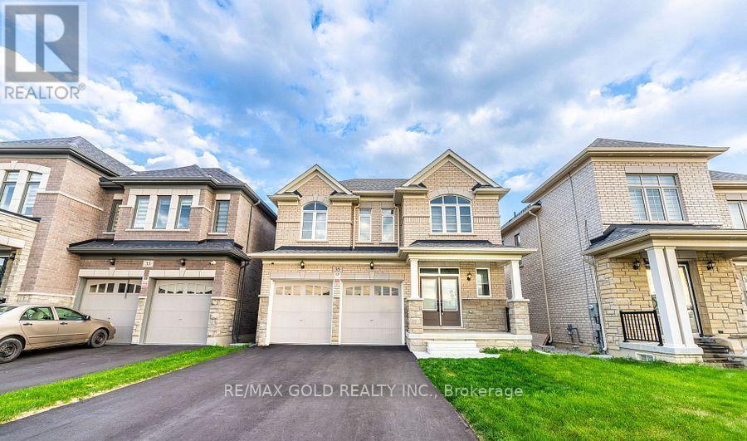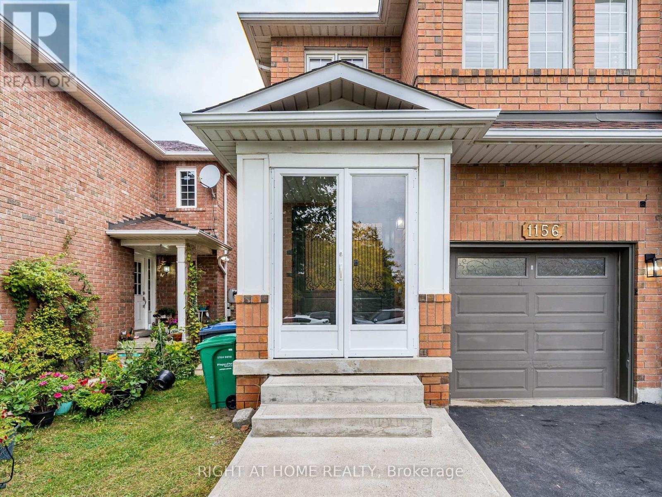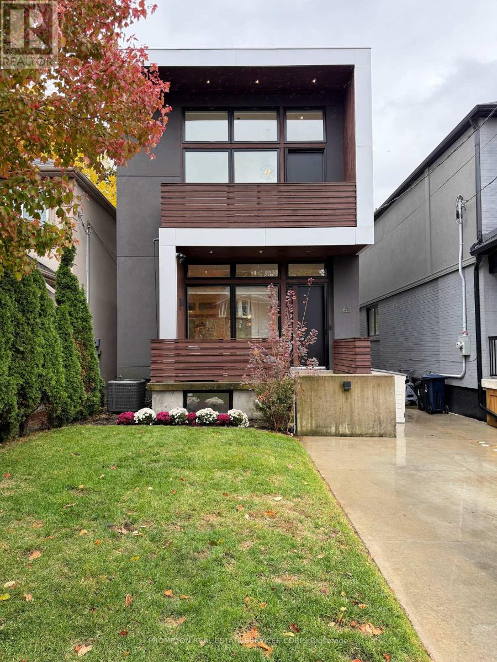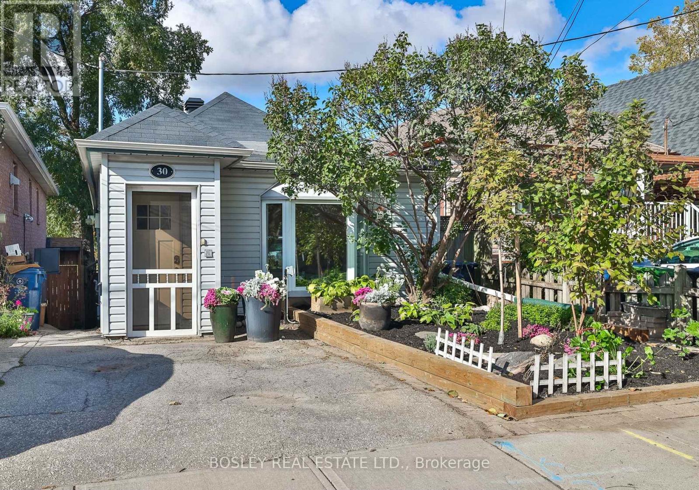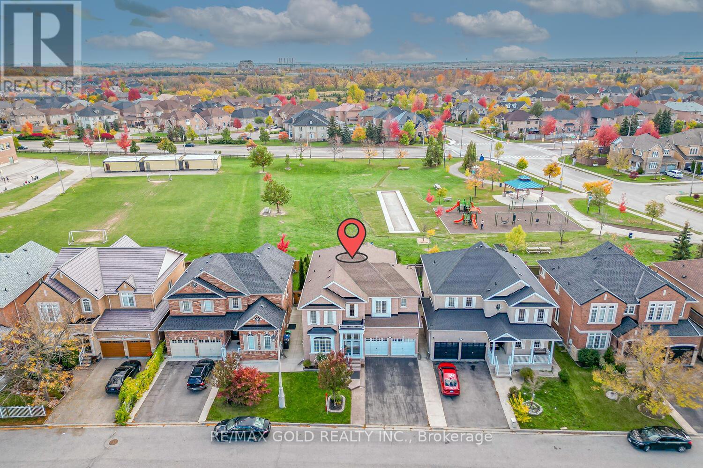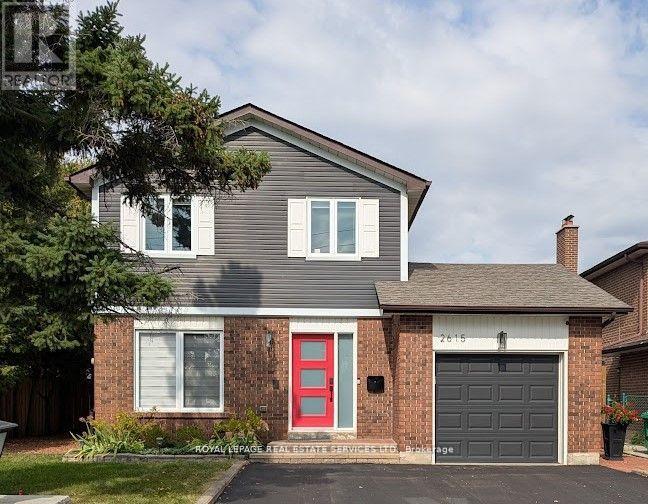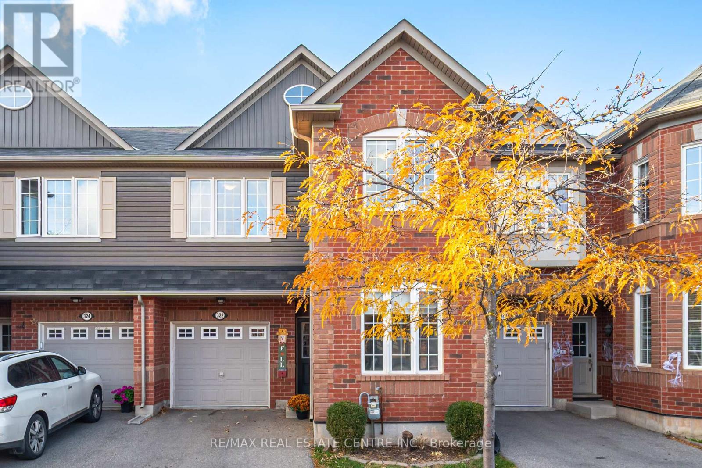64 Wildflower Lane
Halton Hills, Ontario
One of The Largest 3136 sqft Remington Homes, Mandora Design, 4 Bedrooms, 4 Washrooms, 10" Smooth Ceiling, Open Foyer, Oak Stairs With Iron Pickets, Upgraded Doors And Windows, Pot Lights & Hardwood On Main Floor, Chef Gourmet Kitchen With Extended Cabinets And Pantry, Quartz Counter Tops, Upstairs Front Balcony, Master Bed W/5pcs Ensuite W/I In Closet, Outside 4 Parking Spaces, Bright Basement With Separate Entrance. (id:60365)
2066 Deer Park Road
Oakville, Ontario
RAVINE LOT!! Freshly painted, bright, and beautifully maintained detached 3-bedroom, 2+2-bathroom home in the highly sought-after Westoak Trails community! Features an open-concept layout with a two-storey foyer, separate dining room, cozy gas fireplace, and an eat-in kitchen with walkout to a 2-tier deck overlooking a lush, treed ravine. Enjoy hardwood floors on the main level, California shutters throughout, main-floor laundry, inside entry to a 1.5-car garage with an extra-long driveway for 4 cars, and a full finished basement. Upstairs offers 3 generously sized bedrooms, including a primary suite with a 4-piece ensuite and his & hers closets. Professionally landscaped front and back, with recent updates including new microwave and gas range (2025), roof (2018), fully renovated basement (2016),new deck (2020), new driveway (2023), and an EV charging station installed ready for your electric car! Close to West Oak Public School, shops, highways, Bronte GO, and Oakville Hospital a perfect blend of comfort, privacy, and location! (id:60365)
420 George Ryan Avenue
Oakville, Ontario
Modern 4-Bedroom Semi in Joshua Meadow | Only 7 Years New | 2,224 Sq. Ft.Welcome to this beautifully maintained modern semi-detached home in the highly sought-after Joshua Meadow community. Offering 2,224 sq. ft. of living space, this home features laminate and ceramic flooring throughout the main level, brand-new laminate floors on the second level, and has been freshly painted throughout - move-in ready! The upgraded open-concept kitchen includes a central island, stainless steel appliances, and elegant finishes. Enjoy 9-ft ceilings and a cozy gas fireplace on the main floor - perfect for both family living and entertaining.Conveniently located close to library, Walmart, Superstore, Longo's, restaurants, and banks, with easy access to Hwy 403, 407, and QEW for effortless commuting. (id:60365)
1295 Kovachik Boulevard
Milton, Ontario
Welcome Home to 1295 Kovachik Blvd, where luxury meets functional living. Situated on a generous 38 ft lot, the property offers unmatched privacy as it backs onto a school and sides onto a neighborhood park. A grand double-door entry welcomes you into a soaring main floor featuring a 9-foot ceiling, porcelain tiles, engineered hardwood floors, and 8-foot doors on the main floor. The space is elevated attention to detail, including wainscotting, elegant coffered ceilings, and a seamless blend of pot lights and upgraded light fixtures. Motorized zebra blinds on the expansive windows allow natural light to flood the great room and kitchen, creating a bright and inviting atmosphere. The two-tone kitchen is a true chef's dream, meticulously designed with built-in appliances, a gas stove, a timeless arabesque backsplash, and extended cabinetry. The backyard is an entertainer's paradise, featuring beautiful stamped concrete and meticulously landscaped with mature trees, including a kindred spirit oak, columnar purple beech, and a summer gold Japanese maple. Upstairs you will find four generously sized bedrooms with tons of windows. The primary bedroom features a walk-in closet with 5 5-piece ensuite with upgraded waist high quartz counter. Convenient second-floor laundry with a large window overlooking the park. The basement provides the perfect opportunity for movie/games night with a built-in entertainment system and a built-in bar. The EV charger-ready garage and a 24V garage heater. This home is ready for you to move in. (id:60365)
35 Academy Drive
Brampton, Ontario
Step into this stunning 5-bedroom, 3,355 sq. ft. home where modern design meets everyday comfort. Bright open-concept living, a cozy family room, and a chef-inspired kitchen with premium appliances and large island set the stage for both entertaining and family life. Luxurious primary suite, versatile bedrooms and attached garage complete the picture. Enjoy serene park-facing views, morning walks just steps away, and effortless commuting with bus stops and major highways nearby. Shopping, dining, and top amenities are all within reach. This is more than a home-it's a lifestyle designed for families who value space, style, and convenience. (id:60365)
1156 Prestonwood Crescent
Mississauga, Ontario
Location, Location, Location, Very conveniently located this property at Mississauga's very high demand area. This Sami-detached, 1670 sqft. ( upper floor ). 03 bedroom plus one Br. with 04 washrooms, Basement area ( 728 sqft ) with ( one Br ) plus additional 02 rooms. and two over size windows. Separate entrance for basement from the garage. Very functional layout, Almost 150k spent for upgrades of this property. Totally Upgraded custom build kitchen:-- A lots of extra- cabinets and pantries, Quartz countertop, moveable Island, backsplash with valance lights. Stainless steel appliances.(electric stove, over the range hood microwave, fridge and Dishwasher. Own hot water tank, New furnace, Air Humidifier and air conditioner. Gas line rough-in for gas range also available for future. Main floor windows with Zebra blinds and 2nd floor windows with plantation blinds. Floors are upgraded with modern look. All lights are replaced with pot lights and other energy efficient lighting fixtures. all smoke sensors and carbon mono oxide sensor are upgraded. All washrooms totally renovated with modern appearance. Separate room for white washer and dryer (main floor). Porch Inclosure for outdoor extra space. 200 Amp electric service line. Electric outlet at garage for EV Car charging. Very high rated schools that make"s this property more attractive for growing families. Walking distance for public transport, groceries, Doctors, parks , restaurants, Gulfs clubs and easily access to every days necessities. Accessible major HWYs and all the other amenities. Professionally finished basement: with one Br. Plus two additional rooms, larger two windows, kitchenette with Quartz countertop, modern cabinets, 03 pic washroom, separate room for washer and dryer (white) plus laundry sink. S/S fridge and powerful exhaust hood fan. and separate entrance from garage and more. (id:60365)
65 Harshaw Avenue
Toronto, Ontario
A rare parkside retreat tucked away on a quiet no-through street in Toronto's sought-after Lambton Baby Point / Old Mill pocket - steps from Bloor West Village and Jane Station. This beautifully upgraded 3 + 1 bedroom, 4 bathroom home blends contemporary comfort with family-friendly charm in one of the city's most desirable west-end communities. The backyard opens directly to the park, offering unobstructed green views and effortless access to nature - perfect for morning coffees, children's play, or hosting summer gatherings. Enjoy soaring ceilings with skylights, built-in ceiling speakers powered by a Sonos amplifier, outdoor speakers, outdoor lighting, and a barbecue gas hookup on the back porch for seamless entertaining. The home features an EV charger, electric fireplace, triple-pane windows (2025), and a new roof (2025) - both under warranty. Additional highlights include central A/C, three split A/C units for personalized comfort, Ring floodlight cameras, and a low-maintenance turf backyard that feels like an extension of the park. Within top-rated school boundaries: Humbercrest Public School (JK-8) and Runnymede Collegiate Institute (9-12). Harshaw Avenue is known for its friendly neighbours, young families, and strong sense of community - a rare opportunity where comfort, convenience, and nature meet. (id:60365)
30 Aileen Avenue
Toronto, Ontario
Set against a serene backdrop of mature trees and rolling terrain, this bright and spacious backsplit-bungalow hybrid offers a rare blend of cottage tranquility and urban convenience. Welcome to this little house full of beautiful big surprises! Unsuspecting from its quaint and charming façade, this home opens to reveal a modernized interior filled with light, warmth, and incredible views. Originally a 3-bedroom home, it's currently configured as 2+den, with the flexibility to easily convert back. The bright, family-style eat-in kitchen features classic styling, great storage, and incredible natural light from an oversized skylight. The updated 4-piece washroom. Practical laundry/pantry/utility room with sliding doors adds everyday convenience. The incredible sunroom-style living room feels like a treetop perch, with wrap-around windows capturing stunning vistas and unforgettable sunsets. Muskoka-inspired living, only moments from downtown. Self-contained 1-bedroom apartment with exposed brick and a private entrance, perfect for extended family or income potential. Private, fenced yard with multiple outdoor living spaces, including a fabulous three-tier deck; perfect for entertaining, relaxing, or gardening. A garden shed with hydro adds practical storage and workspace. Bigger and better than a condo, this home offers room to grow, no maintenance fees. Just minutes from Stock Yards Village, groceries, cafes, and transit, this turn-key home combines urban accessibility with neighbourhood charm with independent local cafes & shops. Move-in ready and poised for long-term growth in a rapidly changing area. (id:60365)
23 Yellow Pine Road
Brampton, Ontario
Location!! Location!! Location!! Beautiful home nestled in the heart of Castlemore, known for its amenities and welcoming neighbourhood, making it a perfect place to raise family.This home has 4 spacious bedrooms (including one other room of the size of Master bedroom), 3 full baths on the second floor (with Whirlpool Tub in Master Bath), and a fully finished basement with separate entrance. Features include a large living and dining room, separate family room with open-to-above high ceiling, main floor den (office), " hardwood floors through out (no carpets), Stone Fireplace, Fringe Oak Staircase, an upgraded gourmet kitchen with quartz countertops and waterfall large size island, stainless steel appliances, and a bright breakfast area with clear view of Park. Premium Lot backs ontoPark. No sidewalk, Cat-walk to Elementary School. Everything is upgraded with exceptional taste and top-quality finishes (Large columns in Living Room & Family Room). Enclosed Porch. OwnedWater Heater, New Heat Pump, Roof under Warranty till 2032, Renovated Kitchen, SecurityAlarm, Built In Oven, Central Vacuum, and so many other features. Conveniently located close to parks, schools, Highways, library, hospital, Grocery Stores and Restaurants Plaza, and more-don't miss this amazing opportunity! (id:60365)
977b - 977 Albion Road
Toronto, Ontario
Spacious 3-bedroom freehold townhouse conveniently located at 977B Albion Rd, Toronto (M9V 1A6) - situated right above a vibrant plaza with multiple shops and services for your daily needs. This bright and functional home features a full bathroom, essential appliances, and optional fresh paint upon request. Ideal for families, professionals, or students, offering exceptional convenience close to schools, parks, shopping, transit, and major highways. Dryer can be provided. Utilities, and internet not included. Available for ONLY $2,199/month. (id:60365)
2615 Benedet Drive
Mississauga, Ontario
Welcome to this charming 2-storey detached home in the heart of Clarkson, offering the perfect blend of comfort, convenience, and lifestyle. This 3-bedroom residence sits on an impressive 50 x 150-foot lot, providing ample outdoor space to enjoy your own private retreat complete with gas connection for your barbeque, a sunny deck and relaxing hot tub. Inside, the home features natural, earthy tones throughout, creating a warm and sophisticated designer look. The recently renovated kitchen shines with sleek quartz countertops, ideal for both cooking and entertaining. The second bedroom is thoughtfully equipped with a stylish Murphy bed, maximizing versatility and space. A single garage adds everyday practicality, while the unbeatable location puts you just seconds from the Winston Churchill exit to the QEW, making commuting a breeze. You're also only a 6-minute drive to the Clarkson GO station and all the shops, cafes, and amenities of Clarkson Village. For leisure, enjoy walking distance access to Cineplex Cinemas and a variety of restaurants nearby. This home truly combines modern updates, smart design, and a prime location in one of Mississaugas most desirable communities. (id:60365)
322 Chuchmach Close
Milton, Ontario
Welcome to this stunning freehold townhome offering nearly 1900 sq. ft. of spacious living, plus an additional 500 sq. ft. in the beautifully finished basement. Perfectly situated steps from three scenic parks, elementary and high schools, both public and catholic and a major shopping centre, this home combines comfort, convenience, and style in one ideal package. The main floor features a bright open layout with durable vinyl flooring, a large living and dining area, perfect for family gatherings and entertaining. There's also a versatile office/den, ideal for working from home. The gorgeous renovated kitchen is the heart of the home, boasting a large centre island, quartz countertops, newer stainless steel appliances and ample cabinetry - a dream for any cook! Upstairs, you'll find three generous bedrooms and two bathrooms, including a huge primary suite with plenty of closet space and a 4 piece ensuite a convenient 2nd level laundry room and a study area. The finished basement adds even more living space, offering a cozy recreation room with fireplace, perfect for movie nights, a home gym, or a play area. This home truly has it all - modern finishes, a functional layout, and a fantastic location close to everything you need. (id:60365)

