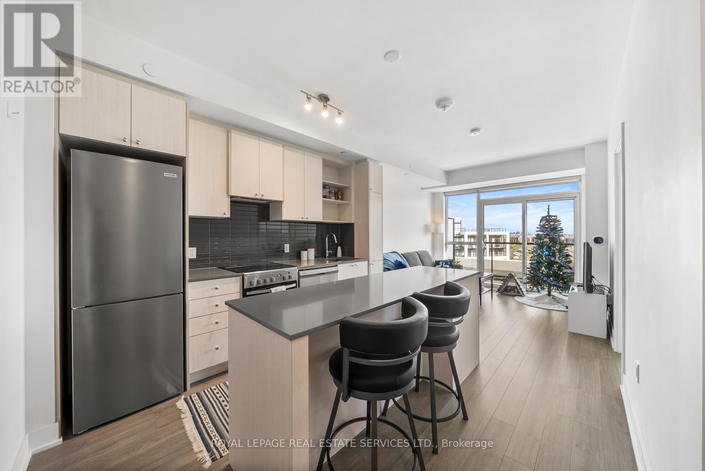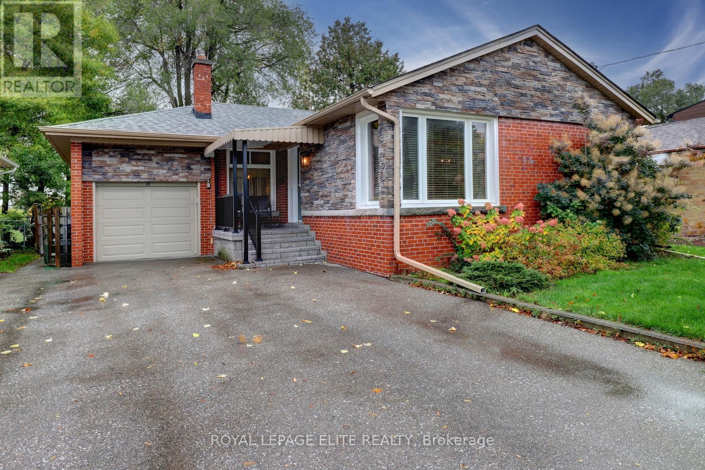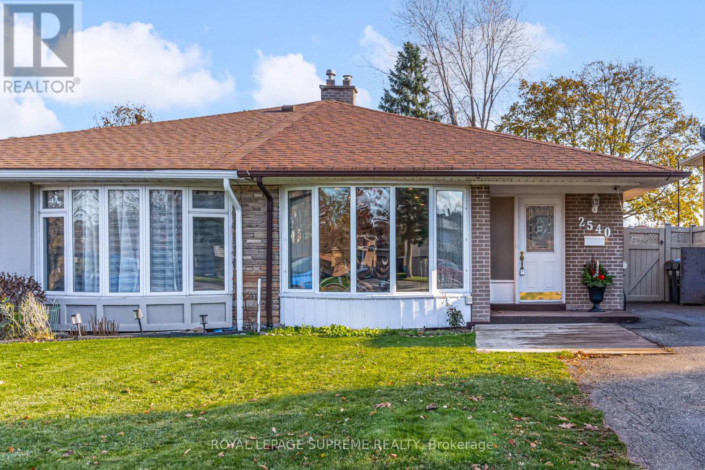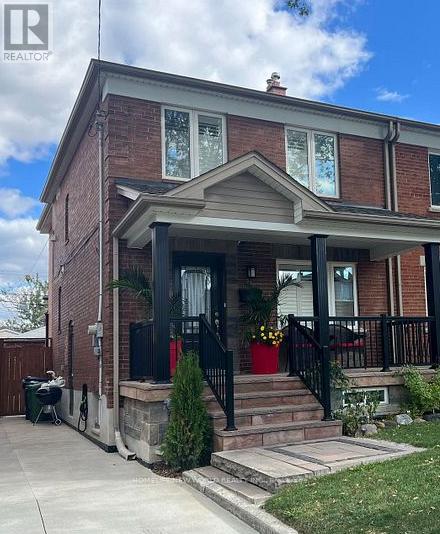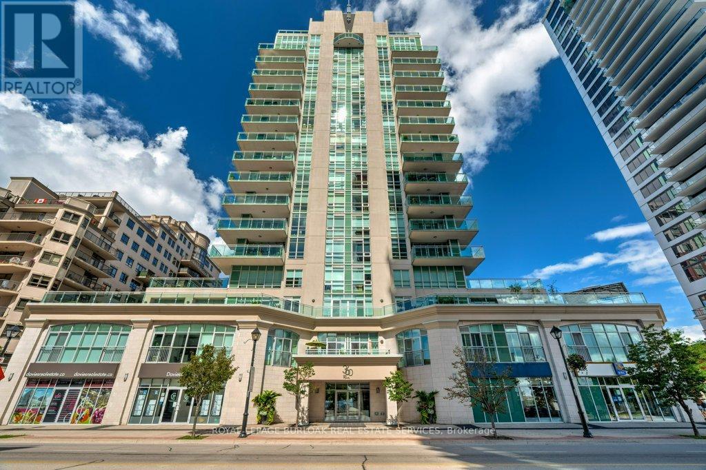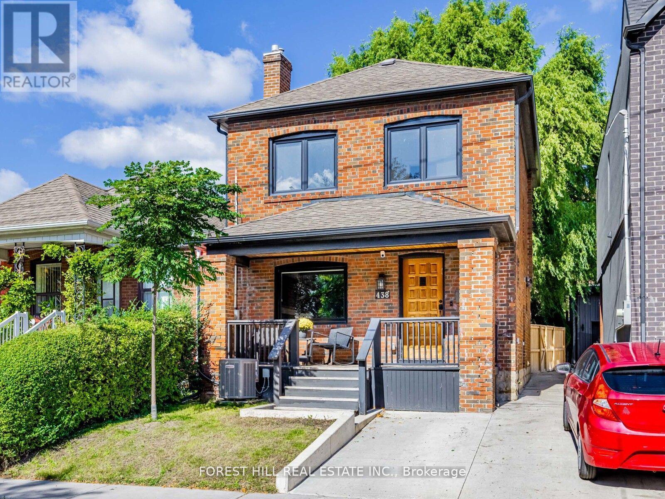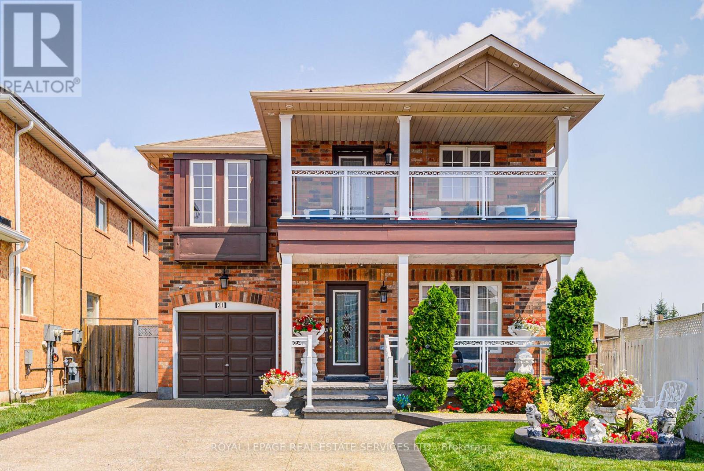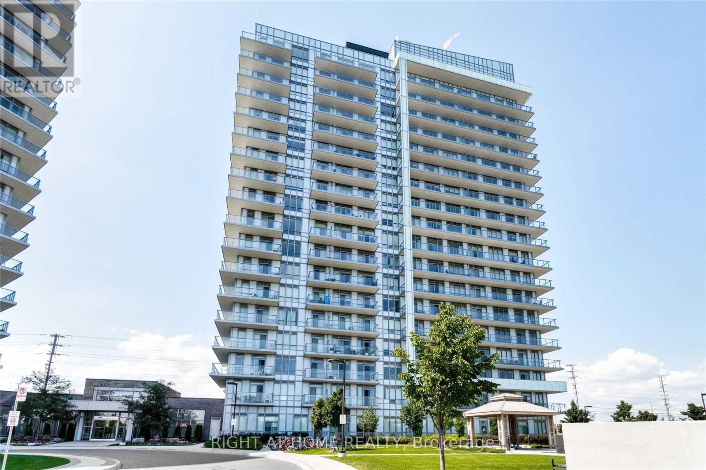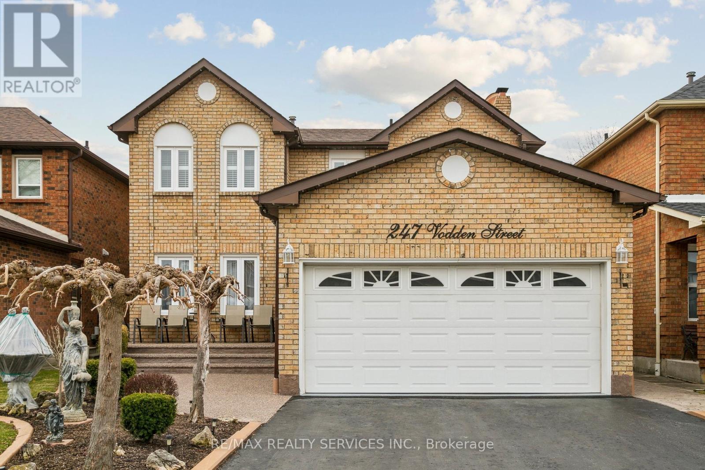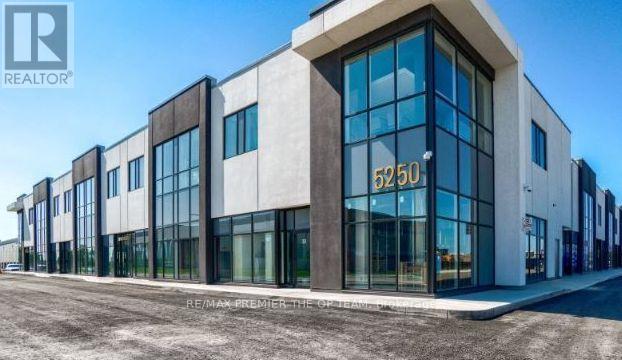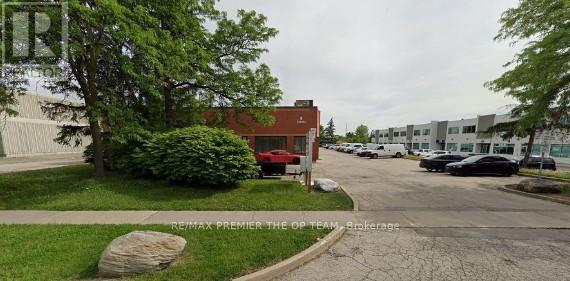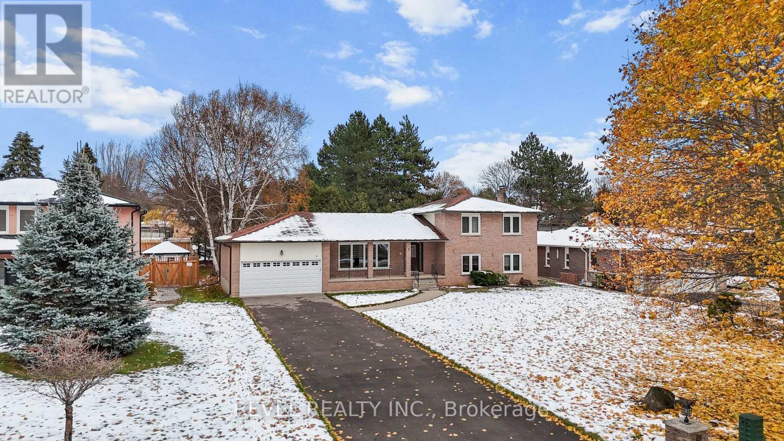812 - 50 George Butchart Drive
Toronto, Ontario
Discover This Stylish and Functional 2 Bed 2 Bath Residence at Saturday in Downsview Park by Mattamy Homes. This Bright and Well Appointed 680 Sq Ft Suite Features a Thoughtful Layout with No Wasted Space, a Spacious 105 Sq Ft Balcony, a Clear S/E View, and Modern Finishes Throughout. The Sleek Kitchen Features Quartz Countertops, Stainless Steel Appliances, and a Custom Kitchen Island with Built In Storage, Providing Both Beauty and Everyday Convenience. Upgrades Include a Frameless Glass Shower in the Primary Ensuite, New Blinds and Blackout Curtains in the Primary Bedroom, and Remote Control Blinds in the Living Room. Both Bedrooms Are Well Proportioned, Offering Comfortable Living and Work from Home Options. The Open Concept Living and Dining Area Extends Seamlessly to the Large Balcony, Creating an Ideal Setting for Relaxation or Entertaining. Residents Enjoy Exceptional Amenities Including a Fully Equipped Fitness Centre, Yoga Studio, Party Room, Co-Working Lounge, Games Room, Outdoor Terrace, BBQ Area, Pet Wash Station, and 24/7 Concierge Service. Located in the Heart of Downsview Park, This Home Provides Direct Access to Expansive Green Spaces, Walking Trails, and Year Round Events. Transit Connections Are Excellent with TTC, Downsview Park GO, and Nearby Subway Access. Commuters Benefit from Quick Access to Highways 401, 400, and Allen Road, with York University and Yorkdale Mall Only Minutes Away. A Modern Urban Home in a Thriving Community Surrounded by Nature and Convenience. (id:60365)
39 Sealcove Drive
Toronto, Ontario
Nestled on a prime 47.5' 110' lot on the child-safe, dead-end section of Sealcove Dr and just steps to Dennis Flynn Park-this lovingly maintained bungalow offers exceptional curb appeal and outstanding flexibility. Originally a 3-bedroom home and thoughtfully converted to a 2+1 layout, its charm begins with professional stone cladding, custom steps, and a welcoming covered verandah (2022). The extra-long, wide private driveway fits at least four cars and leads to an attached single-car garage.Inside, a spacious foyer with a full closet opens into a bright and airy living/dining room highlighted by a beautiful corner window. The former third bedroom was integrated into the kitchen, creating an expansive eat-in space with center island abundant quartz counter and cupboard storage, a generous family breakfast area, and a seamless sliding glass door walkout to a composite deck (2023) overlooking the most private garden backing onto Eatonville Jr. School. The main level is completed by two good-sized bedrooms, each with ample closet space, and a 4-piece bath. The fully finished and tastefully decorated lower level offers tremendous versatility-perfect as an in-law suite, guest space, or easily reclaimed personal living area. It features 30 year warrantied waterproof vinyl flooring throughout, pot lighting, an eat-in kitchen area with quartz countertop, an oversized recreation room, a large third bedroom, a modern 3-piece bath, and a large laundry/storage room. Located in a highly coveted neighbourhood with excellent access to TTC, MiWay, major highways, and just steps to top-rated schools, parks, trails, library, rinks, pools, and fantastic restaurants. A rare opportunity for first-time buyers, empty nesters, or those looking to downsize without compromising privacy-this home offers both exceptional convenience and peaceful suburban living. (id:60365)
2540 Constable Road
Mississauga, Ontario
"At ease - your next home awaits on Constable Road." Bright and welcoming 4-level backsplit in desirable Clarkson. Main floor offers open-concept living and dining with a large picture window, plus a functional kitchen equipped with stainless steel appliances and a gas stove, along with a walkout to the yard. Upper level features two spacious bedrooms with hardwood floors and a full bath. Lower level includes a cozy family room with wood stove, a third bedroom, and a second bathroom, with walkout to the deck. Basement level adds a fourth bedroom and a large utility/laundry room. Set on a deep 30 x 127 ft lot with private driveway parking. Close to parks, schools, transit, and amenities - a flexible, well-laid-out family home in a prime location. (id:60365)
Basement - 81 Primrose Avenue
Toronto, Ontario
Excellent Location! Lower Level For Lease Only! Separate One Bedroom Basement Apartment, All Utilities and Internet Included, Ultra Convenient Living, Close To Groceries, Transit, School, Cafes, Parks, Bank... (id:60365)
804 - 360 Pearl Street
Burlington, Ontario
Welcome to the highly sought-after 360 Pearl-a premier building in the heart of downtown Burlington with gorgeous lake and escarpment views in every direction. This beautifully updated 2-bed, 2-bath suite offers an open-concept layout, floor-to-ceiling windows, and 9 ft ceilings, creating a bright and sophisticated living space. The kitchen impresses with custom cabinetry, pot drawers and slide-out shelving, stainless steel appliances which include a gas stove, a generous island for entertaining, and granite countertops. The Great Room is wrapped in windows, showcasing lake views and providing a seamless walkout to your expansive wrap-around balcony. The primary suite offers its own balcony access, a spacious walk-in closet with built-in organizers, and a spa-inspired ensuite with a large glass shower and extended vanity. The second bedroom features stunning lake views and a custom Murphy bed-perfect for easily transitioning between a home office and guest space. A stylish 4-piece bathroom with granite finishes and convenient in-suite laundry complete the interior. This unit truly shines for those who love to entertain. The building offers exceptional amenities including a rooftop terrace with BBQs, state-of-the-art gym with a steam room, party room, games room, movie theatre, and 24-hour concierge/security. Walk to Burlington's best restaurants, boutique shops, Spencer Smith Park, and waterfront events. Includes 1 parking space (Level B #4) and 1 locker (Level B #57). (id:60365)
438 Whitmore Avenue
Toronto, Ontario
Welcome to this beautifully renovated, move in ready family home in the sought after Briar Hill-Belgravia! The open concept, sun-filled main floor is designed for both style and functionality, combining living and dining rooms in a seamless flow. The heart of the home is the custom kitchen, featuring a stylish centre island, stainless steel appliances, perfect for culinary enthusiasts and family gatherings. A convenient main floor powder room adds to the home's functionality. The finished lower level offers additional living space, including a spacious recreation room, wet bar, 3 piece bathroom & ample storage, perfect for entertaining or a growing family. Step outside to your private backyard featuring a large deck that's perfect for entertaining and enjoying BBQs with family and friends. Additional conveniences include a large storage shed, covered front porch, fireplace, pot lights & much more! Enjoy the best of urban living with easy walking access to the subway, future lrt, top rated schools, and parks. This home blends modern amenities with an unbeatable location, making it the perfect choice for your family's next chapter! (id:60365)
21 Duxford Street
Brampton, Ontario
Where Leisure Meets Lifestyle! This stunning 4+2 bedroom all-brick detached home is located in the upscale Credit Valley community, surrounded by newer homes. (1) The MAIN FLOOR features a combined dining/living room with large windows, updated kitchen with eat-in area & spacious family room with modern fireplace. 9-foot ceilings, main floor laundry & direct access to the garage. (2) THE SECOND FLOOR has a large master bedroom with a walk-in closet and a 4-piece ensuite. Three additional good-sized bedrooms, including one with a walk-out balcony and seating area where you enjoy your happy hours every day. (3) THE MODERN BASEMENT has a separate entrance with a fully equipped apartment, featuring a bright and airy all-white kitchen, two larger bedrooms with windows, a living/dining area, and a 3-piece bathroom. PLUS (4), A covered front entry adds extra utility for the family. The landscaped backyard boasts a covered deck, gazebo-perfect for relaxing, gathering, or letting the kids play. The widened concrete driveway accommodates three cars. Ideally located just 8 min to Mount Pleasant GO and a 2-min walk to bus stops with direct routes to Zum Bovaird Station & GO. Quick access to Highways 410, 401, & 407. Enjoy nearby parks with splash pads & a baseball field, as well as proximity to top-rated schools, shopping & major grocery stores. (id:60365)
1005 - 4655 Glen Erin Drive
Mississauga, Ontario
Welcome Home To Downtown Erin Mills. Well Situated In Proximity To Schools, Parks, Public Transits, Highways, Shopping And Much More.This Unit Features 2 Bedrooms , 2 Bath, Lg Balcony, Parking And Bicycle Storage Unit. An Abundance Of Natural Light With Floor To Ceiling. Windows And South Exposure, Exceptionally Luxurious Finishes - Unit Features 9" Smooth Ceilings, Wide Plank Laminate Flooring Throughout. Quartz Window Sills, Floor Tiles In Bathroom. (id:60365)
247 Vodden Street W
Brampton, Ontario
An Absolutely Beautiful & Meticulously Maintained 4+1 Bed, 4 Bath Detached Home In Great Neighborhood .First time on the market. Finished basement with a 5-piece bath, custom - built Bar .The Massive Primary Bedroom Offers A Private Retreat, Easily Accommodating A King-Size Bed And A Cozy Sitting Area, Beautifully Landscaped Front & Big Back Yard With ,Garden and shed ,Full Entertainment For the entire Family. (Upgraded Furnace 2024 ,Roof 2021,AC 2018, upgraded widows and kitchen floors as per seller) This beautiful home is Close To All Major Amenities Bus Stops , Highways, Shopping centers , School, Parks,Go Station and more (id:60365)
13 - 5250 Solar Drive
Mississauga, Ontario
This nicely maintained 1,922 sq ft commercial unit is ideally situated in Mississauga near Matheson and Solar, offering excellent accessibility in a sought-after business corridor. The space has been well cared for, providing a clean and functional environment suited for a wide range of professional or industrial uses. Its prime location and overall condition make it a strong opportunity for businesses looking to establish or expand in a high-demand area. (id:60365)
4 - 5 Edvac Drive
Brampton, Ontario
Nicely maintained commercial unit offers 1,600 sq ft of functional space owned by just its second owner, reflecting consistent care and pride throughout. In addition to the main area, the property features a spacious 323 sq ft storage mezzanine not included in the listed square footage, providing valuable extra room for inventory, equipment, or flexible operational needs. This unit presents a well-kept and efficient environment ideal for a variety of business uses. (id:60365)
5 Mckee Drive
Caledon, Ontario
Welcome to this spacious 5-level side split in the heart of Caledon East-an incredible opportunity for those looking to personalize a home with great bones and endless potential. Lovingly maintained by the same owners for years, this property offers generous living spaces throughout, including an oversized living room and family area perfect for entertaining, plus a bright eat-in kitchen with a walkout to the deck. The family room also features a convenient walkout, leading to the flat, private backyard-an ideal setting for gatherings, gardening, or simply enjoying the outdoors. Inside, the home's multi-level layout provides flexibility for families of all sizes, with room to create additional bedrooms, office space, or a recreation area. While the home would benefit from cosmetic updates, the pride of ownership is clear, making it a solid foundation for your renovation vision. Located in sought-after Caledon East, you'll enjoy the charm of small-town living with easy access to scenic trails, parks, schools, shops, and community amenities. This is a rare chance to secure a detached home on a generous, flat property in one of Caledon's most desirable communities. A perfect canvas to make your own-don't miss it! (id:60365)

