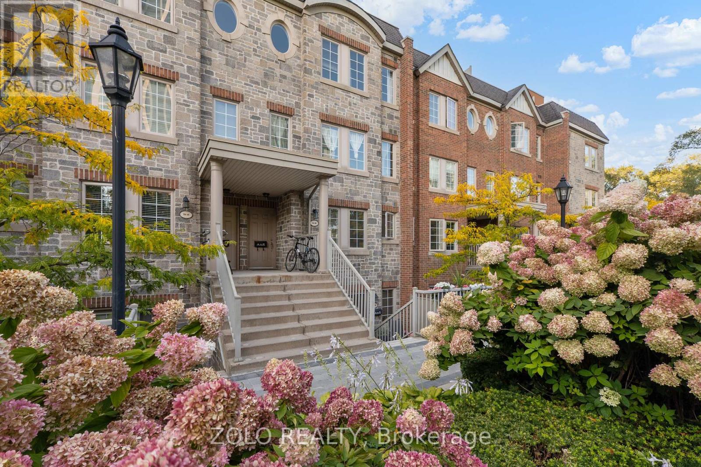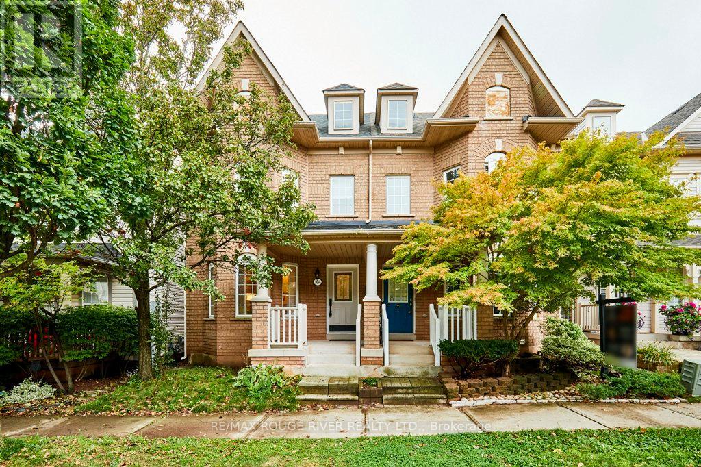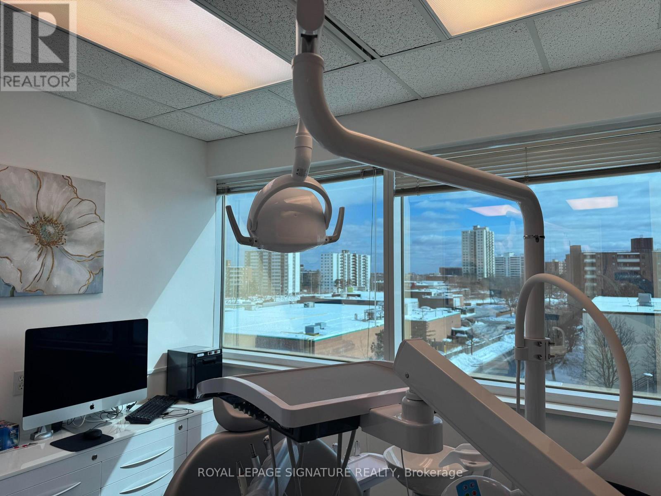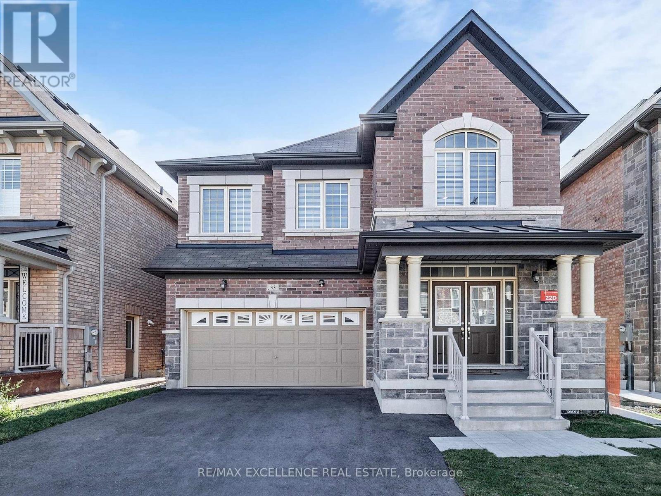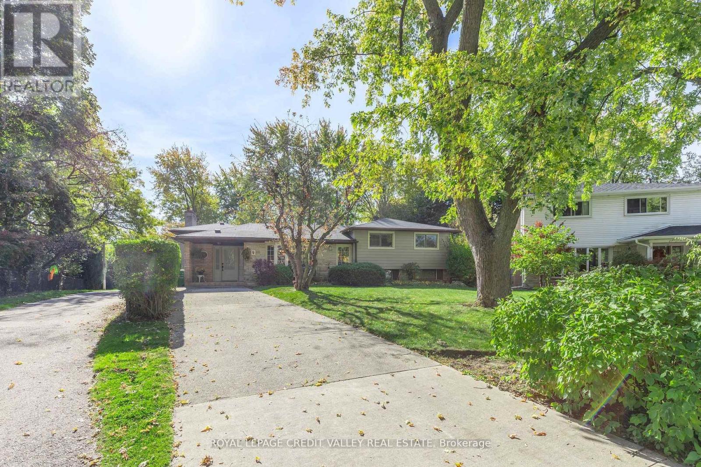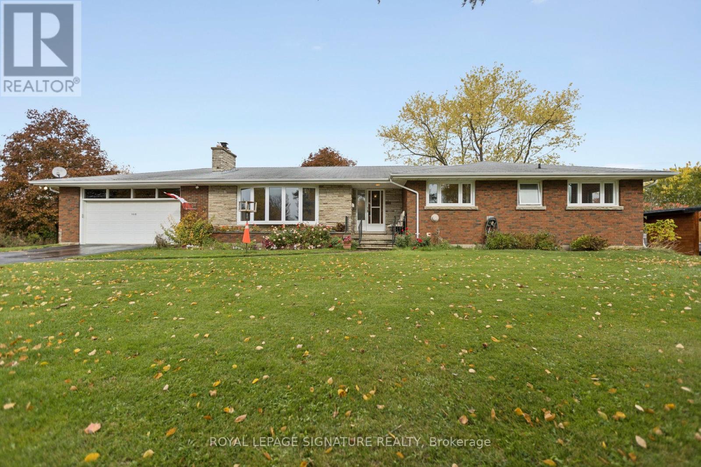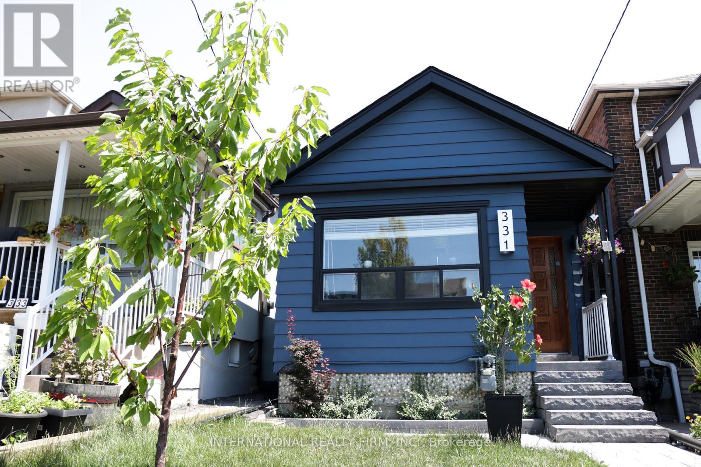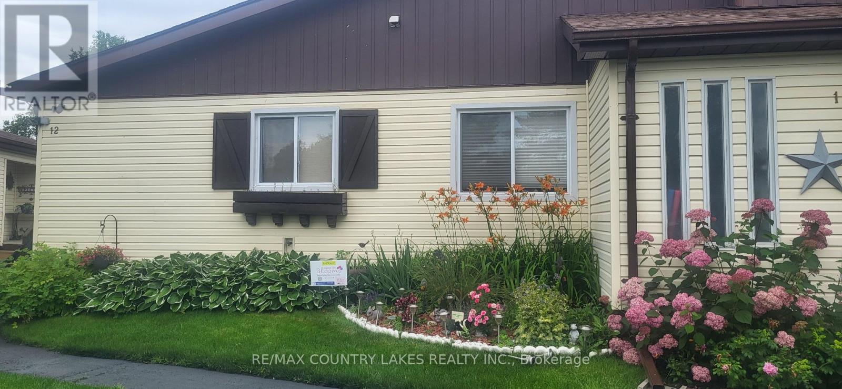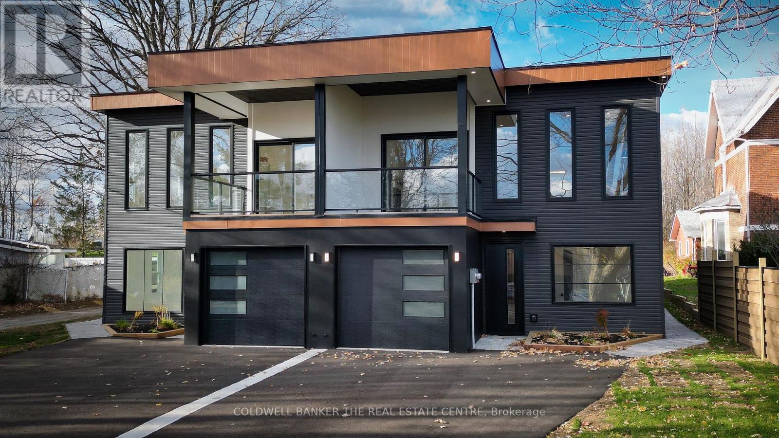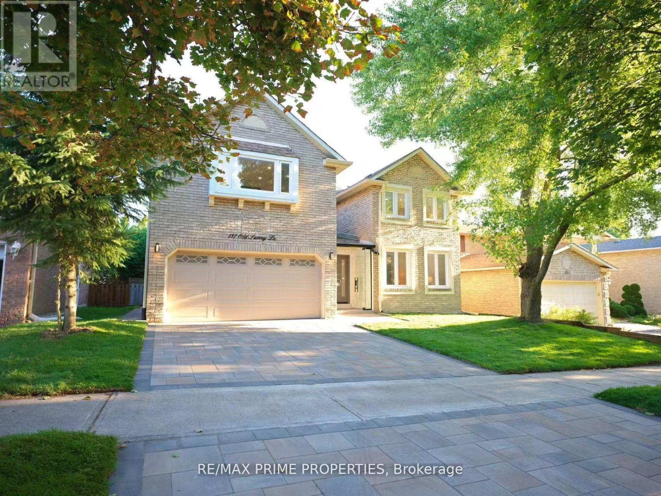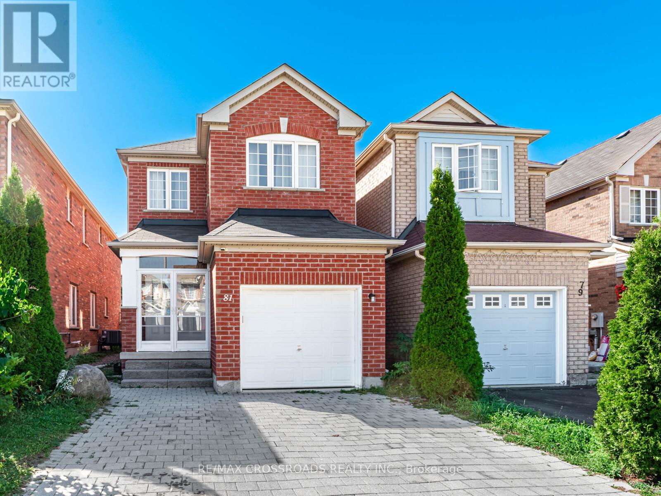39 - 93 The Queensway
Toronto, Ontario
Renovated Open Concept Townhome with a South Facing Patio. The Quiet Courtyard Location is a Walk Away To The Lake And High Park. Transit Conveniently Situated. Approx 700 Sq Ft W/ 90 Sq Ft Private Terrace. Some Features Incl: Dark Hardwood And Vinyl Flooring, Upgraded Kitchen and Washrooms, Crown Moulding Throughout, Pot lights and Dim Switches, Glass Partition Wall Between Bedroom and Study, Gas BBQ Hookup, New Air Handler. Amenities - Indoor Pool/Gym/Golf Simulator/Sauna. (id:60365)
104 Roxton Road
Oakville, Ontario
Gorgeous turnkey all-brick semi in the exceptional Oak Park neighbourhood within Oakville's desirable Uptown Core community. Light-filled and very spacious (2044sf above grade); extensively upgraded and shows beautifully. Eat-in kitchen features a large centre island with a live edge wood slab counter and walk-out to the rear deck; generous & contemporary cabinets with quartz countertops; deep, double-sized sink; gas fireplace; ceramic floors; GE Profile stainless steel fridge & 5-burner gas stove; and generous eat-in area. The combined living/dining room space (currently used as just a living room) offers hardwood floors, a coffered ceiling and a big bay window. The top floor is the domain of the totally private and massive primary suite, which includes generous "his and hers" closets and a booster mini-split air conditioning unit for added comfort during the warmest summer nights. The spectacular 5-pc ensuite bath is enhanced by custom wood "his and hers" vanities with striking stone sink vessels; walk-in shower and soaker tub. Big & beautiful 2nd- floor family room boasts hardwood floors and bay window. Bedrooms 2 and 3, laundry room and a 4-piece bath are also on the 2nd floor. The private backyard is practically maintenance free, with an extensive (partially composite) deck with a large gazebo for lounging and entertaining; and access to the detached 2-car garage. The location is perfect: easy access to major retail facilities steps away in the Uptown Core; just minutes to Sheridan College Trafalgar campus and River Oaks Community Centre; plenty of parks, great schools and transit. Hwy 407, 403 and QEW are all within easy reach. (id:60365)
Unit 405 - 71 King Street W
Mississauga, Ontario
DENTAL CLINIC for Sale!!! Are you ready to build your future! Why work for someone else when you can create your own destiny!! Turnkey Opportunity! >>> 3 Operatory Rooms Fully equipped high-traffic location. 250+ active patients with huge potential for growth. Perfect for entrepreneur or experienced Dentist looking to grow. High-end modern dental equipment, including digital X-ray, dental chairs, sterilization units, & much more. Lease Until: November 30, 2027 @$2,435.03/Mth. plus Two 5yr Renewal Options!. Ensuite washroom included! Increase active Patients & Expand services. Registered with the CDA(Dental Clinic) and with the CDHO(Dental Hygiene). Underground & Surface Parking Available To Tenants/Visitors. Close To Highways: QEW,403 & 401, MiWay Public Transit with connections to Port Credit, Cooksville & Square One GO Station. >>>Ensuite janitorial included in rent, Existing Plumbing for Nitrous Oxide and Oxygen ( Sleep Sedation ). (id:60365)
33 Tiger Crescent
Brampton, Ontario
Welcome to the prestigious Mayfield Village at 33 Tiger Crescent, where elegance meets modern living. This stunning 4-bedroom, 4-bathroom fully detached home is set on a premium 90 x 34 fteast-facing lot and showcases an impressive curb appeal with a wide lot, double garage, andgrand double-door entry. Inside, you are greeted with 9 ft smooth ceilings, luxury hardwood floors, and an open-concept design that seamlessly blends the living, dining, and family areas.Oversized windows with zebra blinds bathe the home in natural light, while pot lights and anelectric heated fireplace add warmth and sophistication. The chef-inspired kitchen is beautifully upgraded with quartz countertops, stylish cabinetry, and stainless steel appliances. Oakwood stairs with iron pickets lead to the second level, where a spacious loft connects four generous bedrooms. The primary suite features a spa-like 5-piece ensuite with a floating tub and walk-in closet, two bedrooms are joined by a Jack & Jill washroom, and the fourth bedroom enjoys its own private ensuite. Additional highlights include hardwood flooring throughout the loft and hallway, berber carpet in bedrooms, a main-floor laundry room, and a separate side entrance leading to an unfinished basement thats perfect for future potential.Ideally located close to banks, shopping plazas, Walmart, the Auto Mall, gyms, Tim Hortons, and major highways, this home offers the perfect blend of luxury, convenience, and comfort. (id:60365)
9 Norval Crescent
Brampton, Ontario
Welcome to 9 Norval Crescent, a quiet street found in the Peel Village Area of Brampton. This Large Side Split includes a full two level addition plus basement. The Home has three good sized bedrooms on the upper level and one found in the basement in addition to two bathrooms. The Flooring is a mixture of hardwood, carpet and ceramic tiles. The kitchen has been renovated and has plenty of cupboard space and stainless steel appliances. There are two fireplaces found in the home. The basement addition can be reached via a separate entrance. There is also a loft or possibly another bedroom in the addition. The backyard is very private and backs onto Peel Village Park. There is an inground swimming pool which is heated by solar panels. The backyard is landscaped and includes patio areas near the pool and sauna. Peel Village is known as a family community with top quality schools. There is an extensive path system throughout which takes you to the ice rink or the splash pad. A Must See (id:60365)
159 Churchill Road S
Halton Hills, Ontario
Your next chapter starts here - and it's worth the drive to Acton! Set on a generous lot, this property is full of possibility and ready for imagination. It is truly a rare opportunity for creative investors or visionary renovators. Whether you imagine modern updates, an expanded footprint, or a complete transformation, the possibilities here are endless, or simply live and enjoy the lot and home how it is today. The location is just as promising as the property itself - a short stroll to downtown shops, restaurants, and amenities, with parks and transit conveniently nearby. Picture turning this blank canvas into a standout property in a thriving community. With a generous lot and a prime neighborhood, the future is wide open for the right buyer to maximize value and bring their vision to life. Don't miss this chance to shape a home exactly the way you've always imagined! (id:60365)
331 Mcroberts Avenue N
Toronto, Ontario
Welcome to 331 McRoberts Avenue- a beautifully renovated detached bungalow nestled on a quiet treelined street in Toronto's vibrant Caledonia Fairbank neighborhood. Step inside to discover a bright open concept living space filled with natural light, modern finishes, and thoughtful design. The custom kitchen features quartz countertops ,stainless steel appliances ,a dual fuel range, and sleek cabinetry--perfect for cooking and entertaining. With 2+1spacious bedrooms and three bathrooms, including an ensuite, and a powder room, this home offers comfort and flexibility for any lifestyle. Downstairs , the finished basement provides the ideal space for a family room, guest suite, or home office--complete with modern waterproofing upgrades for lasting peace of mind. The lower level features internal waterproofing, newer plumbing, a sump pump with a backflow valve, and a fully finished bathroom Outside enjoy a beautifully landscaped yard featuring a Japanese maple, cherry tree, everbearing raspberry bushes, a young grape vine, lavender and more.-- a tranquil escape right at home. The property also includes a detached one car garage with laneway suite capability, and an 18.02 x 122.16 ft lot. Located just steps from parks, schools, grocery stores, the TTC, and St Clair shops and cafes, this home blends modern living with neighborhood charm. (id:60365)
116 - 256 Royal York Road E
Toronto, Ontario
This 3 storey END UNIT townhome with RARE 2 PARKING SPACES, 2 BALCONIES PLUS 319 SF ROOF TOP TERRACE, offers urban convenience with a touch of charm. Perfectly Situated minutes from the LAKE and seamless access to public transportation across the street from Mimico Go Station and one bus to the subway, ideal for commuters and city dwellers. Freshly painted throughout the entire home, the home boasts a clean modern aesthetic with bright, inviting interiors. The layout is functional and efficient. typical of stacked townhome designs, featuring multiple levels for living sleeping and enjoyment. The crown jewel along with 2 balconies is the roof top terrace- perfect for relaxing, entertaining or soaking in panoramic views of the surrounding neighbourhood. Whether you're a first time buyer or looking for low maintenance investment, this townhome strikes a compelling balance between location, lifestyle, and value. (id:60365)
12 - 70 Laguna Parkway
Ramara, Ontario
Waterfront End Unit Bungalow! This stunning end-unit bungalow checks all the boxes for carefree waterfront living. Enjoy one-level living with an open-concept design, fully updated throughout and featuring 3 bedrooms, 2 bathrooms, and a convenient office nook.Whether you're seeking a year-round home or the perfect cottage retreat, this property offers it all. Every detail has been thoughtfully upgraded-from the custom kitchen with stainless steel appliances to the beautifully added third bedroom and high-end finishes throughout.Step outside and embrace the waterfront lifestyle. Travel the world from your own boat dock as part of the renowned Trent-Severn Waterway System. Take advantage of two private beaches, a marina, nearby restaurants, and a vibrant community centre-something for everyone to enjoy! (id:60365)
62 Gray Street
Severn, Ontario
New Construction 60 & 62 Gray St. Both Available: Here are 6 things you will love about these 2 modern semi-detached duplexes. 1. Each have a Legal Apartment: This isn't just a home; it's 800 additional sq. ft. of powerful financial asset or a separate living space for family. The separate legal 1-bedroom apartment is complete with its own private entrance, separate hydro meter, full kitchen, laundry hookup, separate forced air furnace plus it has cozy in-floor heating throughout, and a walkout deck is perfect for generating rental income or for private multigenerational living. 2. A Stunning Open-Concept Entertainment Space: The 1,718 sq.ft. main residence is designed for modern living and has lots of wow factor. The second floor features a spectacular open-concept great room with soaring 12 ft. ceilings, and a cozy gas fireplace. Efficient forced-air heating and central A/C throughout plus additional in-floor heat on ground level ensure perfect comfort in every season, while the seamless walkout leads to your private covered balcony.3. Worry-Free New Construction: Enjoy total peace of mind knowing this home is brand new and protected by a New Build Tarion Warranty and ICF separation between units. Everything is modern, efficient, and built to last, allowing you to simply move in and relax.4. A Flexible & Functional Layout: The main home offers a versatile 3-bedroom, 2-full-bathroom layout perfect for families of any size. Everyday convenience is built right in including an attached single-car garage with handy inside entry.5. An Unbeatable Walkable Location: Situated just a short walk from the heart of Coldwater, you can easily leave the car at home. Stroll to downtown shops, nearby parks, and the local public school in minutes.6. Modern Style & Move-In Ready: With contemporary finishes and a thoughtful design, this home is the definition of move-in ready. There is nothing left to do but unpack and begin your next chapter. (id:60365)
137 Old Surrey Lane
Richmond Hill, Ontario
Welcome to this newly custom-built standard luxury detached home in the prestigious South Richvale community of Richmond Hill, surroundedby multi-million-dollar residences. This stunning property combines modern elegance with timeless design, offering high-end finishes andthoughtful details throughout.Step inside through the new double entry doors to a bright, open-concept layout with AB-class engineeredhardwood floors, pot lights throughout, and award-winning light fixtures. The living room showcases a dramatic natural stone slab feature wallwith an elegant electric fireplace, while the office with French doors provides a private workspace.The custom kitchen is a chefs dream,featuring metallic finish cabinetry, quartz counters & backsplash, a 6-burner JennAir gas stove with pot filler, and sleek design elements. Astriking self-supporting open riser staircase with tempered glass railings and guiding lights leads to the second floor, where every bedroomboasts its own ensuite with LED mirrors. The primary suite includes a spa-like bath with a dressing table/dresser. Convenient second-floorlaundry adds to the modern lifestyle.The finished basement features a unique wine display room with a natural stone backlit wall and slidingglass door perfect for showcasing your collection. Storm door & direct garage access saves you from the cold and rainy days. Newly interlockeddriveway with fresh sod. 2 skylights for added brightness. Location is a given, just steps to top schools, parks, and the public library, in one ofRichmond Hills most coveted neighbourhoods. Check out VT and 3D link. (id:60365)
81 Lahore Crescent
Markham, Ontario
Beautifully designed 3-bedroom, 3-bathroom home in the highly desirable Cedarwood community.This stunning 2-storey residence with 2 parking spaces. Enjoy the convenience of being close to a large golf course, major shopping destinations including Walmart, Costco, and Home Depot, as well as public transit, schools, banks, and all essential amenities. Ideally situated within walking distance to parks and community facilities - perfect for comfortable family living. ** This is a linked property.** (id:60365)

