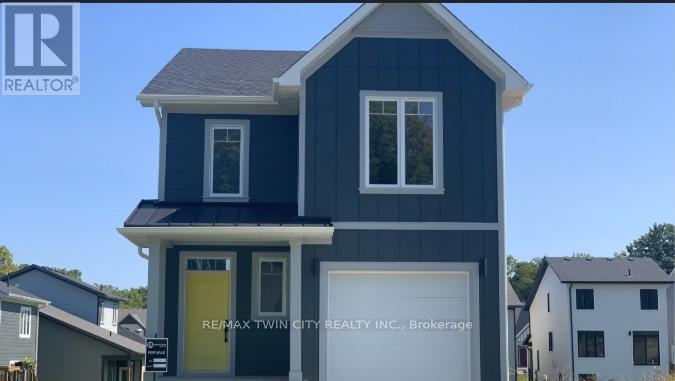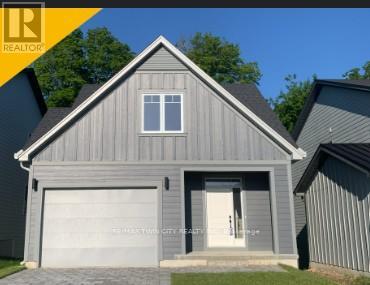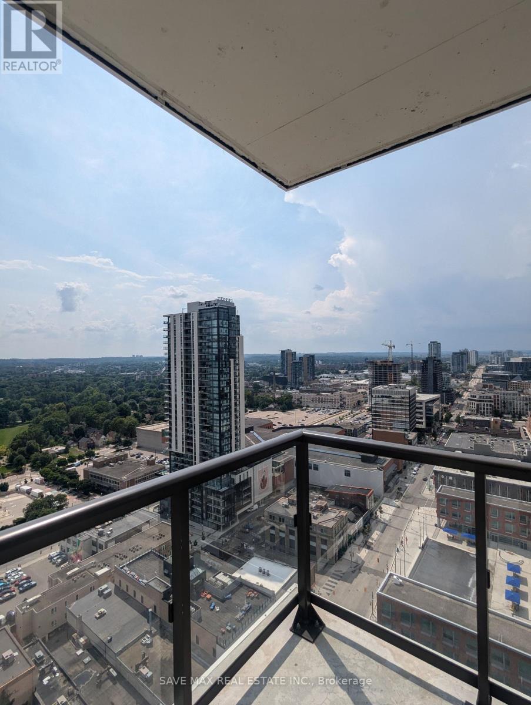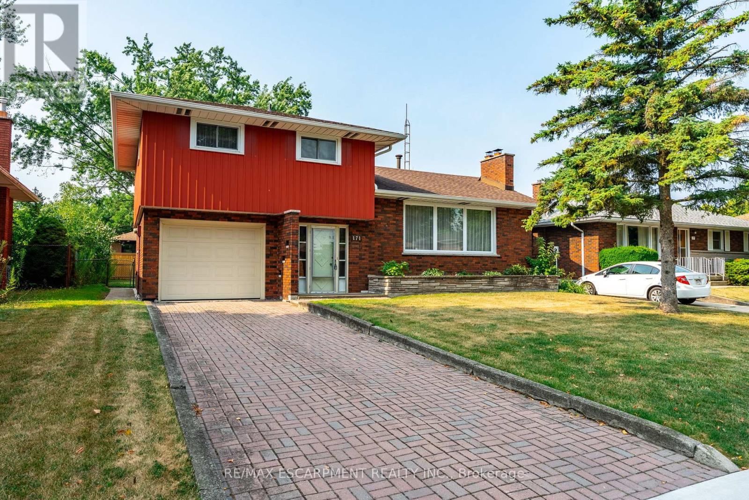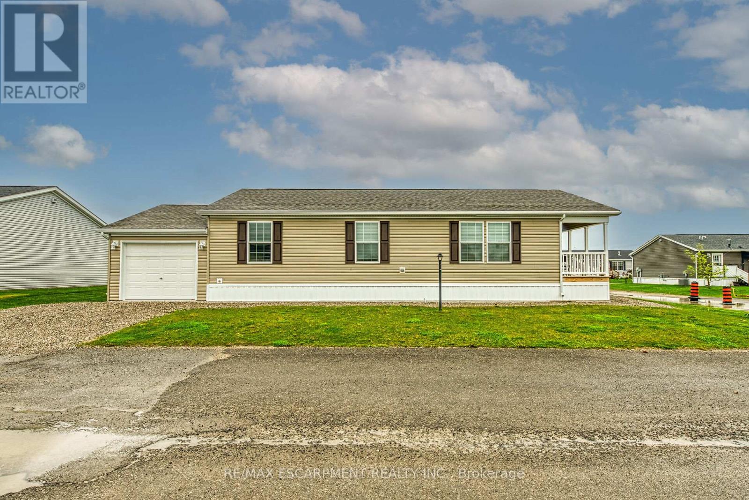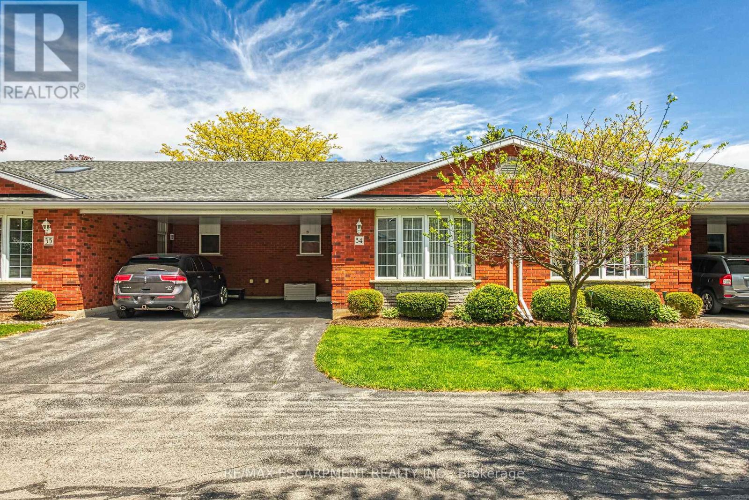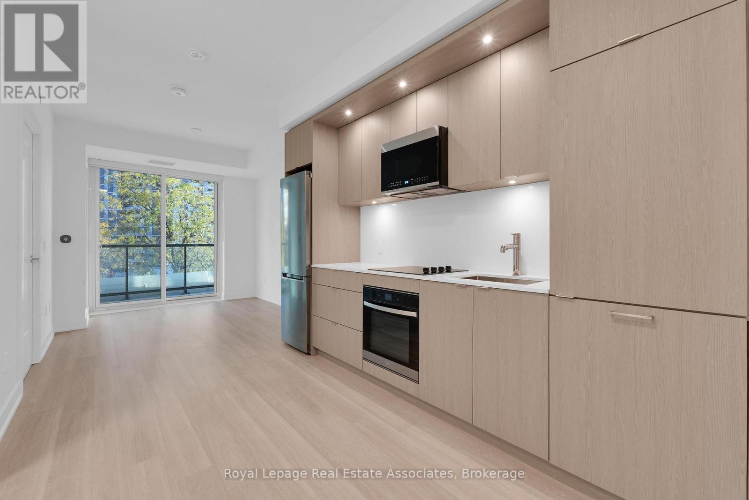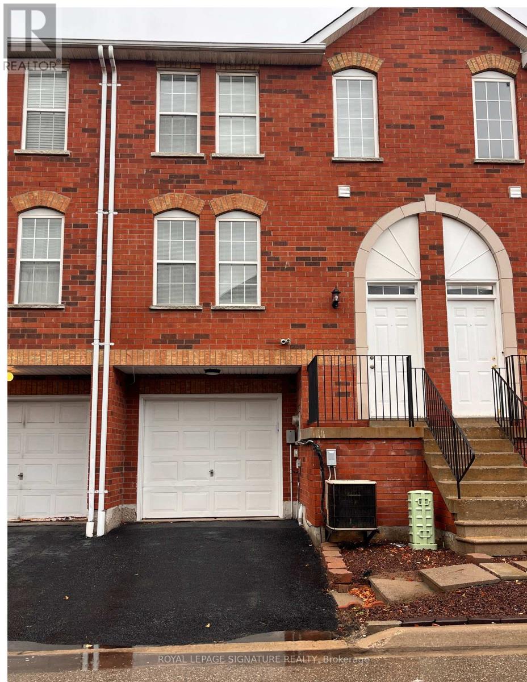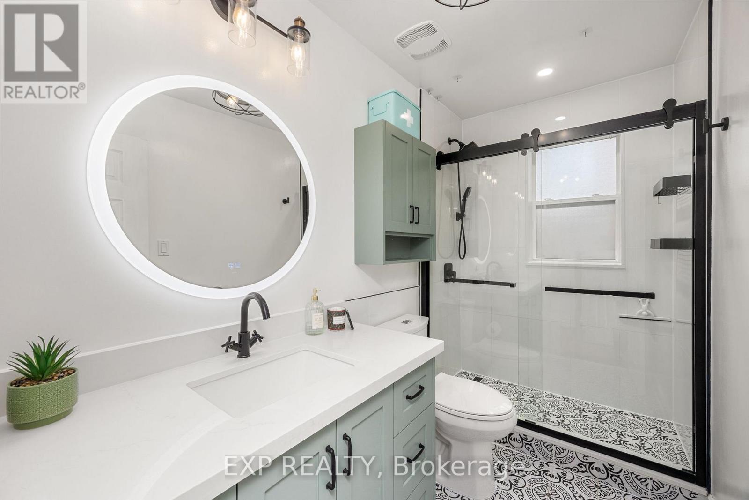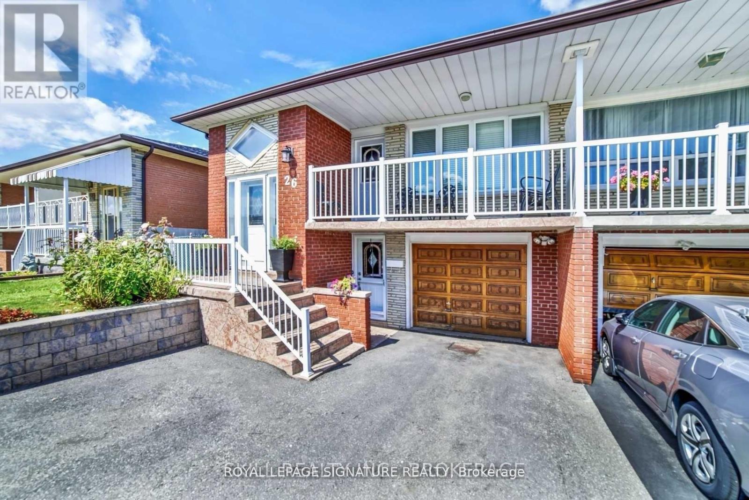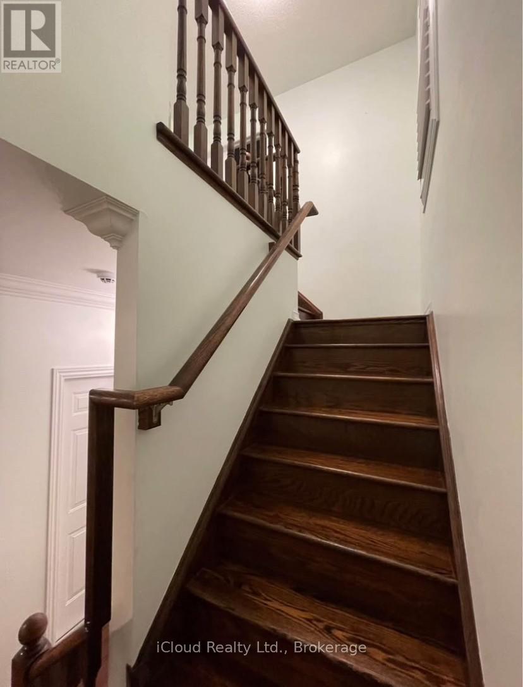62 Julie Crescent
London South, Ontario
READY TO MOVE IN - NEW CONSTRUCTION ! The Blackrock- sought-after multi-split design offering 1618 sq ft of living space. This impressive home features 3 bedrooms, 2.5 baths, and the potential for a future basement development- walk out basement ! Ironstone's Ironclad Pricing Guarantee ensures you get ( at NO additional cost ) : 9 main floor ceilings Ceramic tile in foyer, kitchen, finished laundry & baths Engineered hardwood floors throughout the great room Carpet in main floor bedroom, stairs to upper floors, upper areas, upper hallway(s), & bedrooms Hard surface kitchen countertops Laminate countertops in powder & bathrooms with tiled shower or 3/4 acrylic shower in each ensuite Stone paved driveway Visit our Sales Office/Model Homes at 999 Deveron Crescent for viewings Saturdays and Sundays from 12 PM to 4 PM. Pictures shown are of the model home. This house is ready to move in! (id:60365)
67 Julie Court
London South, Ontario
READY TO MOVE IN - NEW CONSTRUCTION ! Discover your path to ownership ! Introducing the Coach House Flex Design! This innovative property offers the versatility of two homes in one, making it perfect for a variety of living arrangements including large families, multigenerational households, or as a smart mortgage helper with the option to rent both units separately. Featuring a generous 2764 sq ft of finished living space, this home truly has it all. The main house boasts a convenient layout with the primary bedroom on the main floor, alongside 2 additional bedrooms, a well-appointed kitchen, spacious living/dining/loft areas, and a dedicated laundry room. The lower portion of the house is fully finished and operates as a self-contained rental unit. It features carpet-free flooring throughout, 2 bedrooms, a second kitchen, a modern bathroom, separate laundry facilities, and a comfortable living room. Its private entrance located at the side of the house ensures privacy and convenience for tenants. Ironstone's Ironclad Pricing Guarantee ensures you get: 9 main floor ceilings Ceramic tile in foyer, kitchen, finished laundry & baths Engineered hardwood floors throughout the great room Carpet in main floor bedroom, stairs to upper floors, upper areas, upper hallway(s), & bedrooms Hard surface kitchen countertops Laminate countertops in powder & bathrooms with tiled shower or 3/4 acrylic shower in each ensuite Stone paved driveway Don't miss this opportunity to own a property that offers flexibility, functionality, and the potential for additional income. Pictures shown are of the model home. This house is ready to move in ! Garage is 1.5 , walk out lot , backs onto green space . Visit our Sales Office/Model Homes at 999 Deveron Crescent for viewings Saturdays and Sundays from 12 PM to 4 PM. (id:60365)
2309 - 55 Duke Street W
Kitchener, Ontario
Okay Google, show me a huge 2 bed 2 bath corner unit with wrap-around balcony views less than a 5 minute walk to your downtown Kitchener office! Welcome To Young Condos Unit 2309 by Andrin Homes, Waterloo Region Home Builders' Association Sam Award For Best Building (2019). Located Directly Between LRT Stops, **Kitchener Go Station**, and the Downtown IT & Arts Hub. Walk to Google, Shopify, & Oracle Offices. Education Hub - Minutes to **Wilfrid Laurier University & Conestoga College**. This Unit is filled with livable space boasting 996 Sqft Indoor & 167 Sqft Balcony along with Parking & Bicycle Storage Locker. Amenities galore with Pet Spa & Dog Run, Carwash Bay, Roof Top Track, Fitness Zone With A Spin Room & Kickboxing, Party Room With Sunbathing Terrace, Firepit And Shared Bbq Space. (id:60365)
171 Bendamere Avenue
Hamilton, Ontario
Are you looking for a charming 4 level side split located on a quiet west mountain street with endless potential? Then this is the one for you. Discover the allure of this vibrant area close to many schools, shopping, highways, Buchanan Park and Colquhoun Park! Set on a large desirable lot, this home has been lovingly cared for by the same family for 65 years, naturally exuding character and warmth. Step inside to find a timeless original layout that offers maximizes both space and natural light, making every corner feel warm and welcoming. With three comfortable bedrooms and one and a half baths, the home offers a practical yet cozy setup ideal for families or guests. This property presents a unique opportunity for buyers seeking a home they can update to their own taste. Bring your vision and creativity to transform this beloved and well cared for residence into your dream space. Whether you're an investor, a first-time homebuyer, or looking for lots of space for a growing family, this four-level home is a rare find in a prime location. RSA. (id:60365)
2 Driftwood Crescent
Haldimand, Ontario
Discover worry-free life-style at Selkirks Shelter Cove Community (new ownership in 2025) bordering banks of Lake Erie - 45/55 min/Hamilton - 20 mins E of Port Dover -near Selkirk. Definitely not your average home - this 2022 Edgewater model boasts 1333sf of living area + insulated garage highlighted w/luxury vinyl flooring, cathedral ceilings & electric FP set in shiplap feature mantel. Ftrs open conc. living/dining room & kitchen sporting white cabinetry, contrast island, quartzite counters, back-splash, SS appliances & dinette enjoying sliding door WO to new 34x10 tiered composite deck, laundry/utility(w/AC) room, 4pc bath, primary bedroom w/3pc en-suite & WI closet & 2 bedrooms. Land lease fees inc property tax, ext. maintenance, lawn cutting, snow removal, club house, pool & boat dockage (requires slip application for extra fee). (id:60365)
34 - 175 Victoria Street
Norfolk, Ontario
"Move-in ready condo situated in established Simcoe complex near schools, churches, Hospital, malls, downtown shops/eateries. Incs 1997 blt brick bungalow w/att. carport & paved drive -introduces 1100sf of open conc. living space ftrs living room w/skylight, low maintenance vinyl flooring'20 & renovated kitchen sporting white cabinetry, tile back-splash, gas stove, fridge & dishwasher'20 & dining area, primary bedroom incs WI closet, modern 4pc bath & guest bedroom/poss. family room enjoying patio door WO to 10x24 rear deck. 1100sf lower level ftrs family room w/gas FP, 3pc bath, utility/storage room & office/poss. bedroom. Extras -Aqua-therm furnace, AC & water softener. Condo fees inc building insurance, ext. maintenance, ext. doors, windows, roof & visitor parking. Rear deck to be replaced by Condo Corp. Status certificate available. (id:60365)
405 - 60 Central Park Roadway
Toronto, Ontario
Bright and functional one-bedroom suite at The Westerly 2. This thoughtfully designed unit features a modern, open-concept layout with wide-plank light-toned flooring and floor-to-ceiling windows that fill the space with natural light. The kitchen is equipped with full-size stainless-steel appliances, sleek flat-panel cabinetry in a light wood finish, quartz countertops, and integrated lighting. The living and dining area offers a seamless walk-out to a spacious balcony overlooking the tree-lined streetscape. The bedroom includes a large window and walk-in closet with built-in shelving. A contemporary four-piece bathroom and in-suite laundry complete this well-appointed suite. Residents of The Westerly 2 enjoy access to a full range of amenities, including a fully equipped fitness centre, yoga studio, co-working lounge, party and entertainment room, outdoor terrace with BBQ and dining areas, 24-hour concierge, and visitor parking. Located just steps from Islington Subway Station, shops and cafés along Bloor Street, and minutes to major highways and downtown Toronto. (id:60365)
6880 Meadowvale Town Centre Circle
Mississauga, Ontario
Welcome to this beautiful three storey condo townhouse located in the highly sought after Meadowvale community. Offering three spacious bedrooms and three bathrooms, this home provides a comfortable and functional layout ideal for families or professionals. The open concept main floor features a bright living and dining area complemented by a modern kitchen with quality finishes and ample storage. Upstairs you will find well sized bedrooms including a primary suite with its own ensuite bath. Enjoy outdoor living in your private backyard overlooking a peaceful ravine, perfect for relaxing, entertaining, or summer barbecues. With parking for two vehicles and a location that puts you close to parks, top rated schools, shopping, restaurants,and public transit, this home offers the perfect combination of style, comfort, and convenience. A fantastic opportunity to lease in one of Meadowvale's most desirable neighbourhoods. (id:60365)
45 Caledonia Road
Toronto, Ontario
Welcome to this beautifully expanded 3-bedroom semi-detached home in the heart of Corso Italia. Featuring a two-level addition and high ceilings, this home offers exceptional interior space and flexibility. The living and dining room are warm and inviting with their hardwood floors and open feel. The kitchen is large and features plenty of cabinet space, new flooring and modern stainless steel appliances. At the back of the house, a very bright main level addition is currently used as a game room, but can easily be transformed to a beautiful home office, or a 4th bedroom perhaps. Upstairs you'll find a completely renovated bathroom, three spacious bedrooms, hardwood floors and lots of closet space. Downstairs, the fully separated lower-level nanny suite offers great flexibility, perfect for extended family or guests. It features a renovated bathroom, new flooring, partly renovated kitchen, two additional rooms and two separate entrances. Providing privacy and delicious fruit, the apricot tree in the front yard is a favourite feature. You'll discover even more fruit in the backyard, where a vine along the fence grows a ton of grapes each summer. Cherry on the pie is the large 2 car garage with plenty of additional storage space. All of this just steps from St. Clair West and its celebrated food scene, where friendly cafes, family-run bakeries like Tre Mari, magnificent Earlscourt Park and various schools create that true community feel Corso Italia is known for. Getting around couldn't be easier, as the streetcar and bus stop are a one minute walk away. A future GO station will be a 13 minute walk from home. Add all the planned condo developments along St Clair West and its clear that this neighbourhood will keep on growing. Here's your chance to grow with it! (id:60365)
1003 - 810 Scollard Court
Mississauga, Ontario
Sunny And Spacious 1 BR + Den W/ East Unobstructed Views! Den Is Converted to a Separate 2nd Bdrm! Large Living Space, Upgraded Bath, Spacious Open Balcony, Convenient Parking Spot & Generous Size Storage. Well Managed Building In Prime Mississauga Core, Close To Square One, Go Bus, And The Highway! 24/Hr Concierge & Security Syst., First Class Amenities Include Games/Billiards, Restaurant, Bowling Alley, Indoor Pool, Library, Cinema, Art Studio, Gardening Centre, Craft Kitchen &Stunning Gardens, Beauty Salon, Convenience Store & More (id:60365)
26 Cabana Drive E
Toronto, Ontario
Beautiful & Well-Maintained Basement Apartment for Rent in Prime Location! Dont miss this spacious, bright, and private basement apartment in a highly convenient neighborhood! Key Features: Private Separate Entrance for added privacy and security modern Kitchen with stainless steel appliances, ceramic backsplash, and space for a dining area. Open-Concept Living Room with walk-out to the backyard perfect for entertaining or relaxing 2 Bright Bedrooms with large, above-grade windows that let in plenty of natural light Stylish Full Bathroom featuring a standing glass-door shower Excellent Location close to all major amenities including transit, shopping, schools, and parks Tenant to provide their own Wi-Fi, move-in ready unit ideal for working professionals or a small family. (id:60365)
17 - 651 Farmstead Drive
Milton, Ontario
Landlord with pay POTL fees (id:60365)

