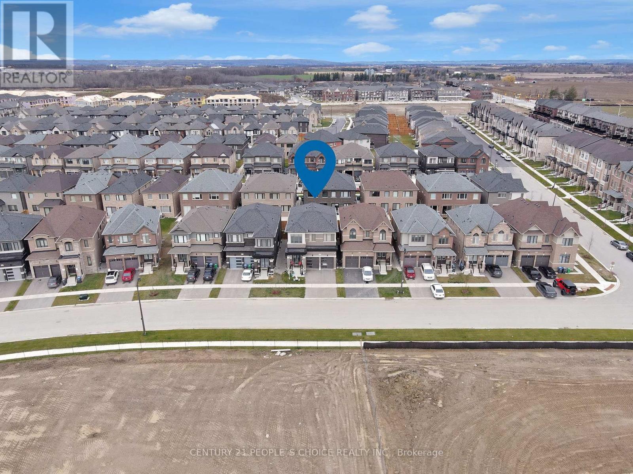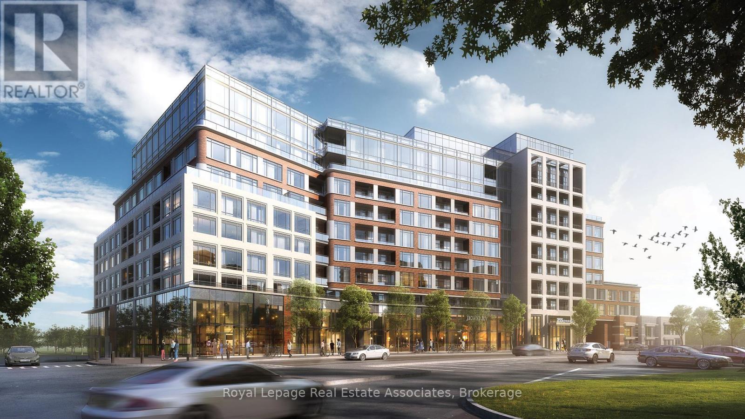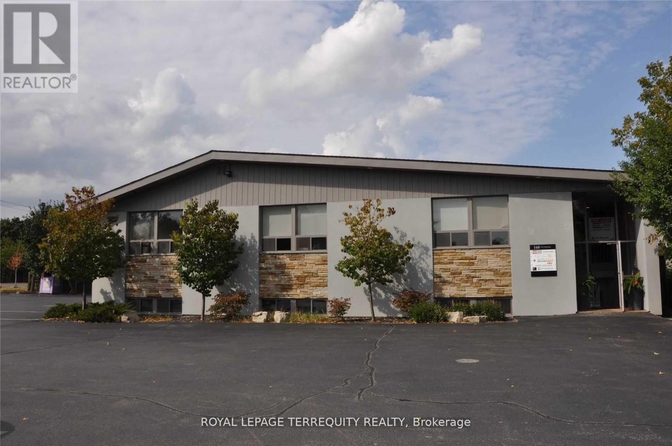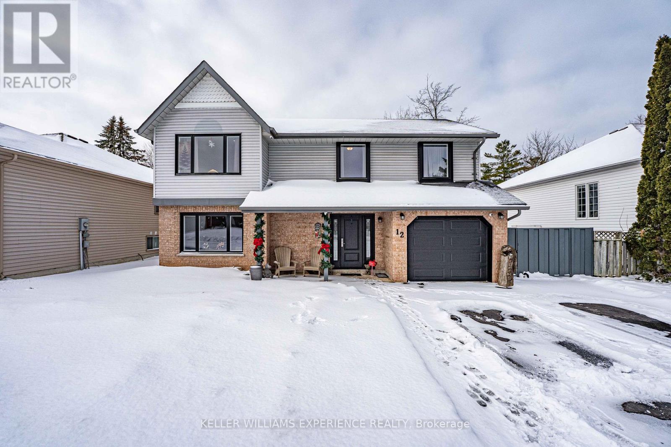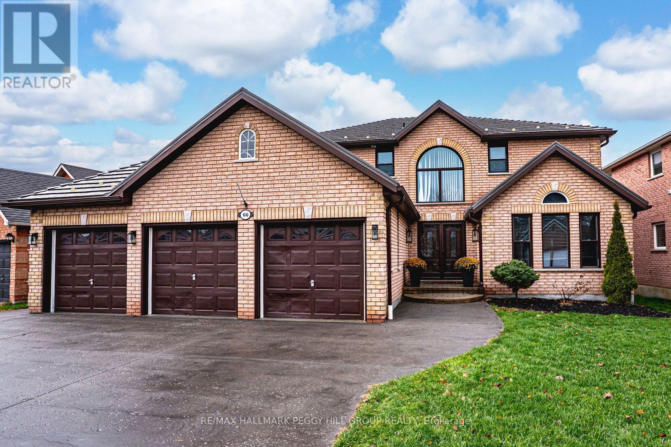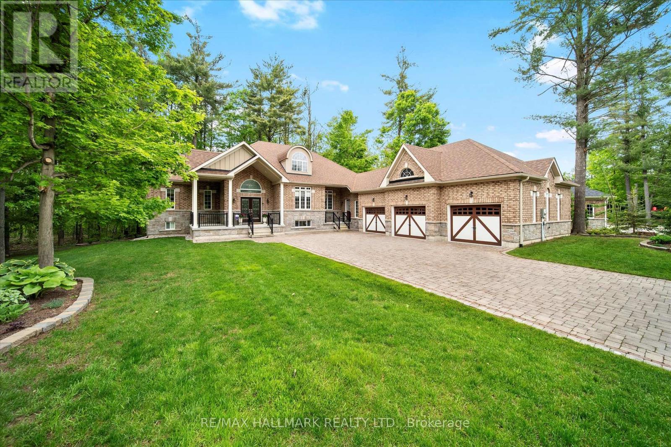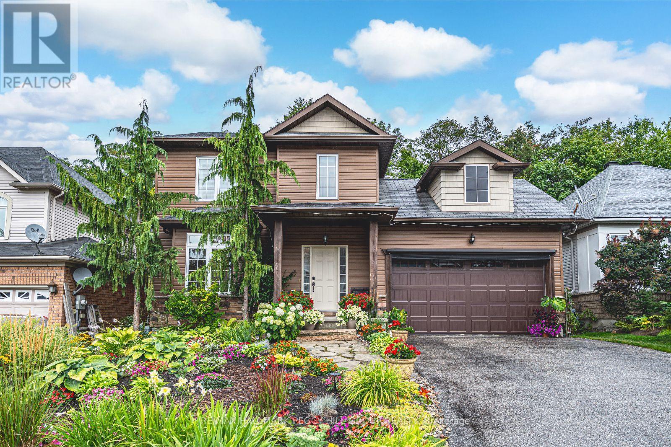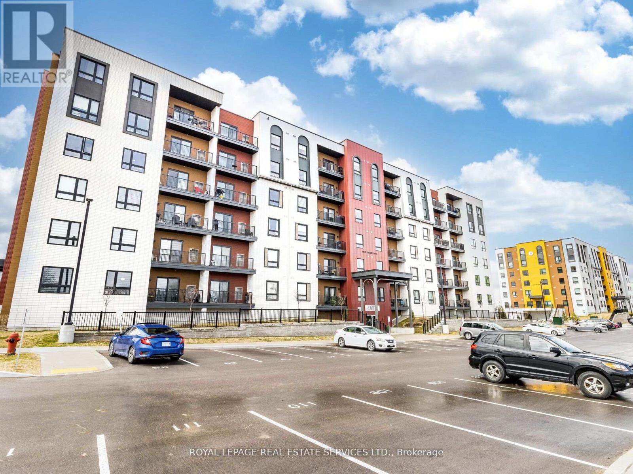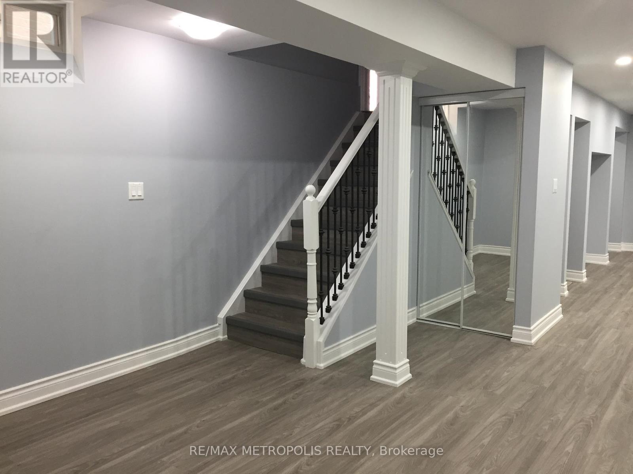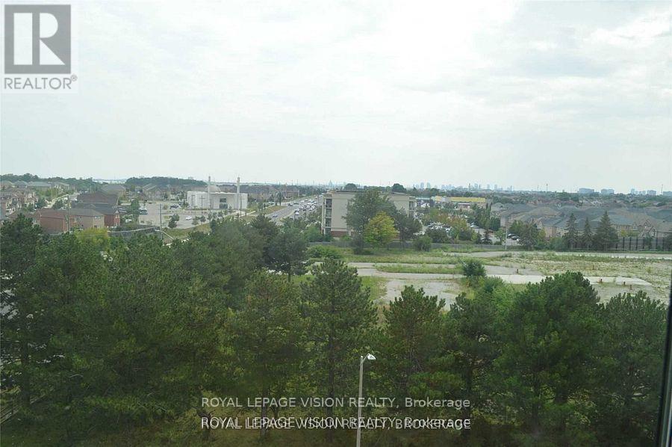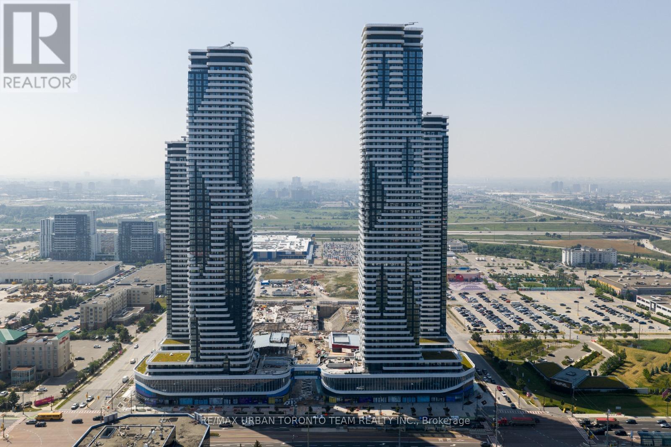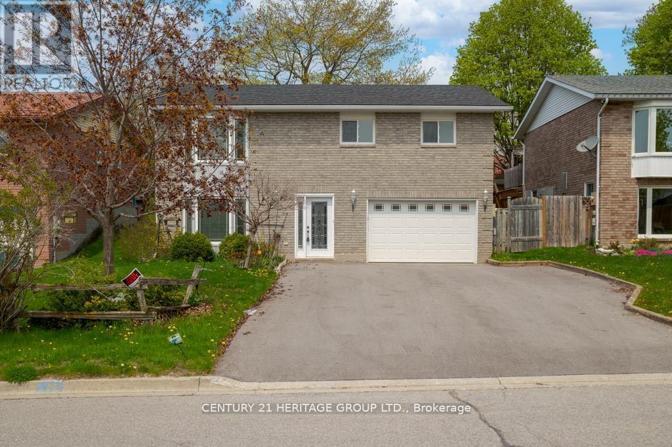10 Tweedhill Avenue
Caledon, Ontario
Welcome to 10 Tweedhill Ave 5 Bedrooms detached home comes with 4 washrooms built by Yorkwood Homes Spruce Model Elevation C 2885 Sq/F as per builder floor plan.** This Home Features Over 100K In Upgrades From Builder**. 10Ft Ceiling On Main Floor, 9Ft On The 2nd, 8Ft Doors, Den On Main Floor, Double door entry, double car garage, entry to the house from garage, porcelain tiles in foyer, backsplash in kitchen, breakfast bar, unspoiled basement waiting for your imagination, second floor laundry for your convenience, Oak Staircase Along With Upgraded Rail Handle & Iron Pickets, Quartz Countertops, 5'' Hardwood floor Throughout the house***. No Homes Being Built In Front Along With A Development Of A Soccer Field, 2 Basketball Courts, Cricket Field & A School. **EXTRAS** 2 Stainless steels fridges, Gas stove,B/I Dishwasher, Washer, Dryer, Cac, 2 Gdo, all window coverings, all elf's. (id:60365)
310 - 259 The Kingsway
Toronto, Ontario
Welcome to Edenbridge at The Kingsway, a new luxury residence blending timeless design with modern comfort. This 1-bedroom, 1-bathroom suite offers a thoughtfully designed layout, ideal for stylish and functional living. The open-concept kitchen showcases built-in stainless steel appliances, sleek cabinetry, quartz countertops, and a full-height modern backsplash. The bright living and dining area is framed by expansive windows, creating a light-filled and inviting space. The bedroom includes a walk-in closet with built-in shelving, while the spa-inspired bathroom features porcelain tiling, a modern vanity, and a glass-enclosed tub/shower. In-suite laundry adds everyday convenience. Residents enjoy an exceptional lineup of amenities, including an indoor pool, whirlpool, sauna, fully equipped fitness centre, yoga studio, bar and lounge, guest suites, and elegant party and dining rooms with terrace access. Outdoor amenities include a landscaped courtyard, rooftop dining and BBQ areas, and 24-hour concierge service. Located at Royal York and The Kingsway, Edenbridge offers easy access to Humbertown Shopping Centre, top-rated schools, transit, parks, and is just minutes to downtown Toronto and Pearson Airport. (id:60365)
16d - 160 The Westway
Toronto, Ontario
Office Space In a Free Standing Building at a Busy Community Corner Renovated, Painted, New Flooring, and use of 2 Common Bathrooms -- (no Physio, Chiropractor, Or Massage Therapy). Own Access to Office Building TTC, 401, 427, In Minutes and loads of Parking spaces 7 days per week. Real Estate Brokerage occupies the Main Floor*. Lease Includes Water, Hydro, and Heating. Tenant will provide and pay for their own Internet and Phone systems. Minimum 12 month lease. Extras: Own Access to Office Building in the lower level of a FREESTANDING BUILDING. Common Washrooms in Hallway Maintenance is included with weekly Common Area cleaning and Snow removal in the Winter months. Minimum 12 month lease; GROSS LEASE. (id:60365)
12 Riverdale Drive
Wasaga Beach, Ontario
Tons of natural light, effortless indoor/outdoor living, and a perfect location for active families - this warm and inviting 2-storey home offers over 1,800 sq ft of well-designed living space in the heart of Wasaga Beach. Bright and functional, the home features numerous recent upgrades, including new windows and doors (2023-2025), a new furnace and A/C (2025), new induction stove (2023), fresh paint, pot lights, a paved driveway, and an owned hot water tank. A charming powered garden shed adds extra convenience for storage or hobbies.The layout promotes easy everyday living with great indoor/outdoor flow. Enjoy a drive through gated fully fenced, serene backyard, complete with a 2-tiered deck, ideal for BBQs, relaxing, and entertaining. The lot is nicely landscaped, offering curb appeal and low-maintenance enjoyment. Located just steps from shopping, parks, schools, trails, and all the amenities and attractions Wasaga Beach is known for, this home truly checks the boxes for families and active lifestyles. Motivated seller-don't miss this opportunity! (id:60365)
66 Raquel Street
Barrie, Ontario
RESORT-STYLE BACKYARD WITH SALTWATER POOL, COVERED HOT TUB & OUTDOOR BAR, 3-CAR HEATED/INSULATED GARAGE, OVER 4,000 SQ FT & MULTI-GENERATIONAL LIVING! Get ready to fall for this entertainer's dream in Barrie's Painswick South, where a resort-style backyard, over 4,000 finished sq ft of space, and a rare triple garage take centre stage! Set on a 67 x 117 ft lot on a quiet, family-friendly street, this stately brick 2-storey home makes a strong first impression with dark-trimmed windows, well-kept landscaping, and a wide driveway with parking for multiple vehicles. The triple garage is insulated, heated, finished with epoxy floors, and includes three automatic door openers - perfect for vehicles, toys, or a workshop. The backyard is built to impress with a saltwater pool with newer pump, large interlock patio, covered hot tub cabana, and a custom outdoor bar with a curved stone-faced counter, bar-height seating, and vaulted wood pavilion roof. The spacious white shaker kitchen features quartz countertops, stainless steel appliances, a double undermount sink, island with seating, beverage fridge, and a built-in sideboard with extra cabinetry. A combined living and dining room offers excellent flow, while the sunken family room adds warmth with hardwood floors, a dark feature wall, gas fireplace with hex tile surround, white trim detail, and wood mantel. A main floor laundry room adds function with garage access and laundry sink. Upstairs offers four bedrooms, including a generous primary suite with walk-in closet and 5-piece ensuite with soaker tub, double vanity & separate shower, plus a bright reading nook with arched window. The finished basement offers in-law or multi-gen potential with a full kitchen, rec room, bedroom, 4-piece bath & theatre room with double French doors, mural walls & space for elevated seating. Located in Barrie's Painswick South, walking distance to schools, Zehrs, Shoppers, LCBO, salons, restaurants, library, transit & Barrie South GO. (id:60365)
24 Diamond Valley Drive
Oro-Medonte, Ontario
Welcome to the highly sought out area of the Sugarbush Community in Maplewood Estate. Raised Brick & Stone Bungalow with Full Walkout (Separate Entrance)3 Car Garage - Nestled between Barrie & Orillia. This home has been meticulously maintained with so much detail. Extensive carpentry throughout the home. Gleaming hardwood floors Primary Suite feels like a private retreat with serene views of the back forest. Toasty heated floors in the primary bathroom w/spacious vanity double sink, soaker tub & separate shower - a few steps away is your own personal Dressing Room with extensive shelving w/an island to store all treasures. The kitchen overlooks the family room - granite counters & island, upgraded cupboards, stainless steel appl. a large separate Pantry. Breakfast area surrounded by windows & glass doors to the back deck. Watch the big game by the fireplace in the family room. The living/dining room is elegant w/wainscoting & trim. Enjoy quiet evenings on the back deck which is maintenance free surrounded by nature. The lower level has another comfy bedroom, another 4 piece bath. Put your finishing touches on the rec room which is drywalled, painted with pot lights. Bright area w/large windows with a double door walk out to a lovely interlock sitting area with pathway overlooking the grounds & forest. Lots of storage and so much potential in the lower level. Impressive curb appeal with an oversized interlock driveway surrounded by perennial gardens. A full irrigation system to ensure the grounds remain lush. A beautiful area with winding roads surrounded by nature. Lots of year round activities to keep you busy Located close by; Horseshoe Valley Resort, Mount St Louis, Vetta Spa. Several golf courses nearby, & several Lakes are close by for boating/fishing/swimming. Copeland Forest with km's of trails for walking/hiking & biking. This is such a Vibrant Community to Live Love & Enjoy!! (id:60365)
11 Oakmont Avenue
Oro-Medonte, Ontario
LIVE LARGE IN HORSESHOE VALLEY WITH A CUSTOM BAR BUILT FOR ENTERTAINING, GORGEOUS GARDENS, IN-LAW SUITE POTENTIAL, & ENDLESS RECREATION AT YOUR DOORSTEP! Live where every day feels like a getaway in this impressive home, tucked into a quiet and welcoming neighbourhood around the corner from Horseshoe Valley ski Resort, Vetta Nordic Spa, Copeland Forest, premier golf courses, and miles of scenic hiking trails. With the sparkling shores of Lake Simcoe just 20 minutes from your door, this location is a true haven for outdoor enthusiasts, while still keeping the urban conveniences of Barrie and Orillia within easy reach. From the beautifully landscaped grounds with vibrant garden beds and stone accents, to the garage-turned-bar complete with bug-screened doors for effortless entertaining, this property delivers a lifestyle just as special as its location. Inside, rich hardwood flooring flows through the bright, open-concept main level, featuring a dining room, living room with a cozy gas fireplace, and eat-in kitchen with island seating and a sliding glass walkout to the large back deck. Upstairs, retreat to the spacious primary suite complete with a walk-in closet and spa-inspired 4-piece ensuite, while two additional bedrooms and a full bath provide comfort for family and guests. When loved ones visit - or opportunity knocks - the fully finished basement adds incredible value with a kitchen, rec room, 3-piece bath, and two bedrooms, offering excellent in-law suite potential. Don't miss your chance to call this four-season playground your #HomeToStay, and start living the lifestyle you've always dreamed of! (id:60365)
211 - 10 Culinary Lane
Barrie, Ontario
Stunning Renovated Corner Unit in Bistro 6 - Culinary-Inspired Condo Living in Barrie! Welcome to this gorgeous, sun-filled corner unit featuring over $60,000 in high-end renovations and modern finishes. Located in the sought-after Bistro 6 community, this spacious 3-bedroom condo showcases 9 smooth ceilings, premium laminate flooring, pot lights, and fully upgraded bathrooms - one with a sleek glass shower enclosure. The chef-inspired kitchen is an entertainers dream, boasting deluxe cabinetry, granite countertops, modern lighting, custom shelving, and stylish fixtures. The primary bedroom offers a serene retreat, while two additional bedrooms provide flexibility for family, guests, or a home office. Enjoy the convenience of a dedicated laundry room, custom-designed closet organizers, and full swing closet doors. Step outside to a large private balcony overlooking a protected green space, complete with a gas BBQ hookup - perfect for outdoor dining and relaxation. Includes one underground and one surface parking space, plus a private locker for extra storage. Resort-style amenities include a state-of-the-art fitness center, basketball court, kids' playground, chefs kitchen/lounge, and an outdoor kitchen with pizza ovens - ideal for gatherings and entertaining. Just minutes to the Barrie South GO Station, parks, restaurants, shops, schools, and the lake! (id:60365)
Basement - 140 Shady Oaks Avenue
Markham, Ontario
Move-In Ready, Nestled In Highly Desirable Cornell Community! 2 Bedroom Spacious Basement For Lease. Private Entrance With Open Concept Kitchen & Living/Dining Area, Quartz Countertop, Separate Ensuite Laundry, And 3 Pc Bathroom. Brilliantly Located Near All Amenities: Bill Hogarth High School, Elementary Schools, Cornell Community Centre, Markham Stouffville Hospital, Public Transit And 407 Etr. No Pets and smokers. **EXTRAS** Existing: Double Door Fridge, Stove, Micro Oven. Separate Ensuite Laundry, No Pets or Smokers. 1 Parking Spot On The Driveway. Tenant to pay 40% of all utilities. (id:60365)
605 - 7400 Markham Road
Markham, Ontario
A Must See Fully Furnished Sun Filled Unit On The Sixth Floor Very Tastefully Decorated With GasFire Place. Large Windows With Fabulous Views. Elegant Three Bedroom Condo Converted To A TwoBedroom Approximately 1100 Sq. Ft Of Living Space. Super Clean, With One Underground Parking. NonSmoker And No Pets. Fabulous Location, Walk To All Amenities, Shops, Schools & Places Of Worship. (id:60365)
2612 - 8 Interchange Way
Vaughan, Ontario
Festival Tower C - Brand New Building (going through final construction stages) 698 sq feet - 2 Bedroom & 1 Full bathroom, Balcony - Open concept kitchen living room, - ensuite laundry, stainless steel kitchen appliances included. Engineered hardwood floors, stone counter tops. 1 Parking Included (id:60365)
154 Oakcrest Drive
Georgina, Ontario
Beautiful Newly Updated 3 Bedroom 2 Bathroom Home In A Quiet Location Near Pollock And The Queensway. Hardwood Flooring, Large Windows for Natural Light + A Open Concept. The Kitchen Double Doors Lead to A Large Deck and Oversized Fenced Backyard Perfect For Entertaining, Tile Kitchen , Built In Appliances, Easy Access To All Shops, Transit, School, Lake and 404. Perfect For Families with Children. Main Tenant Pays 2/3 PF Utilities, Separate Laundry (id:60365)

