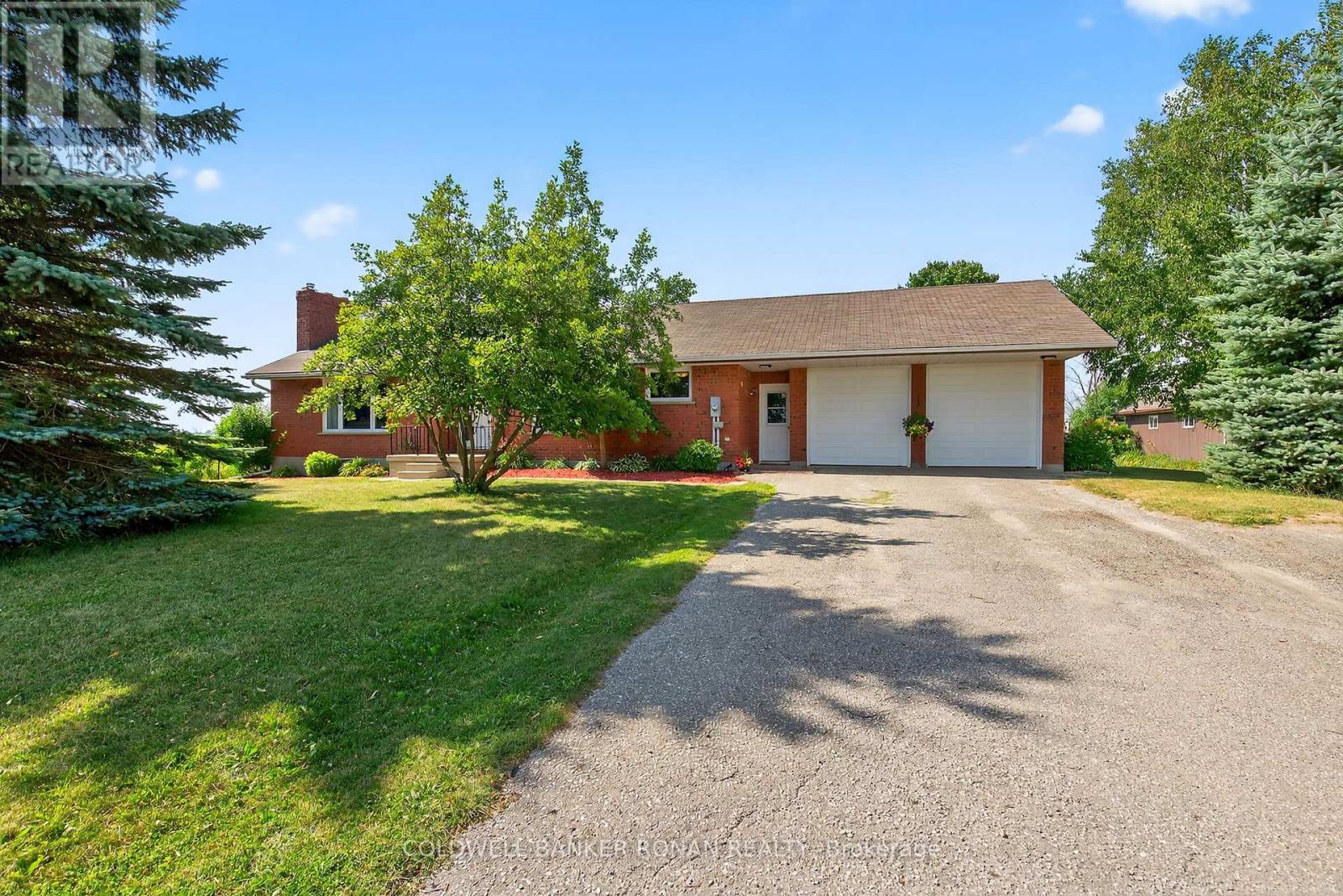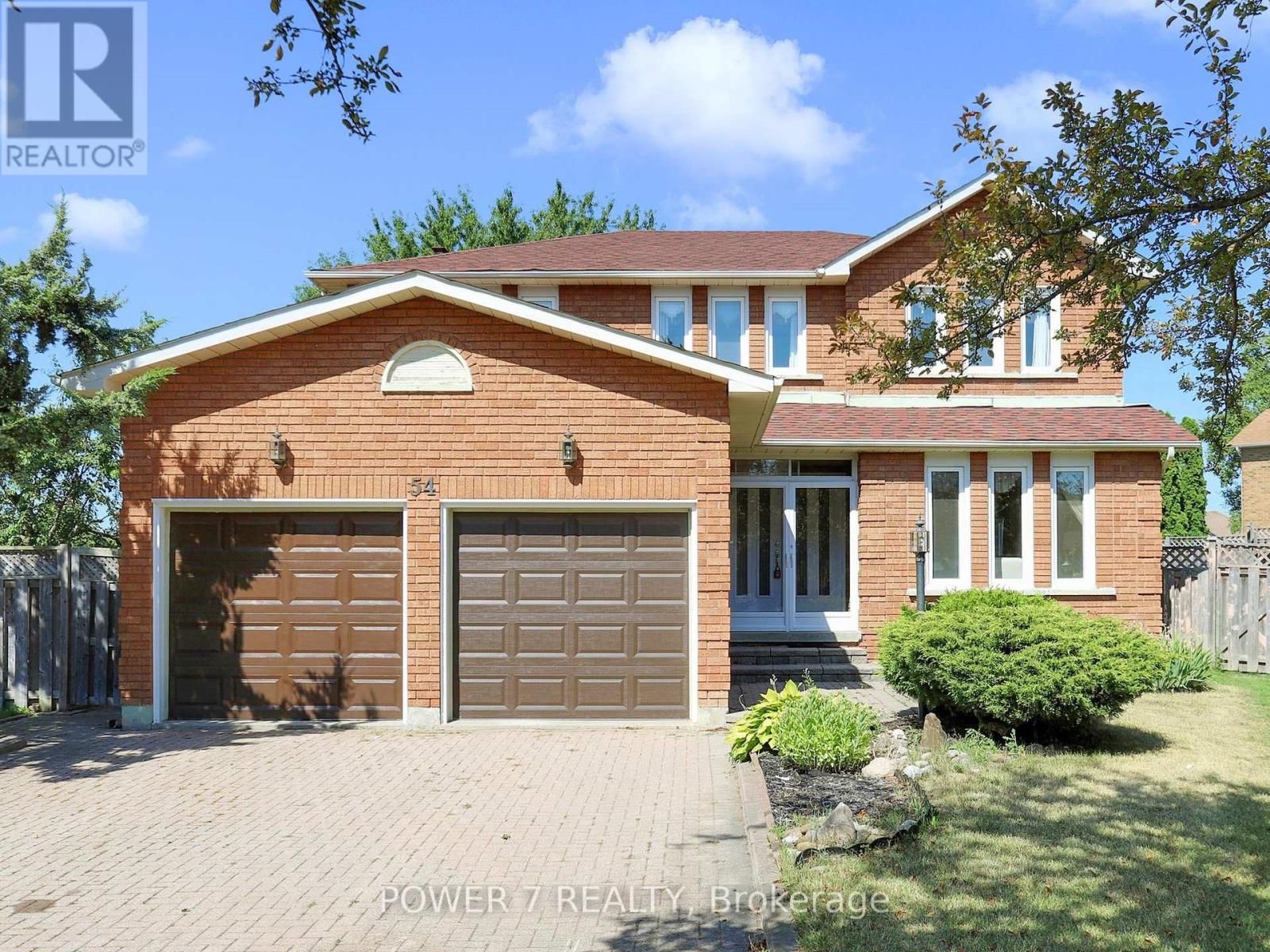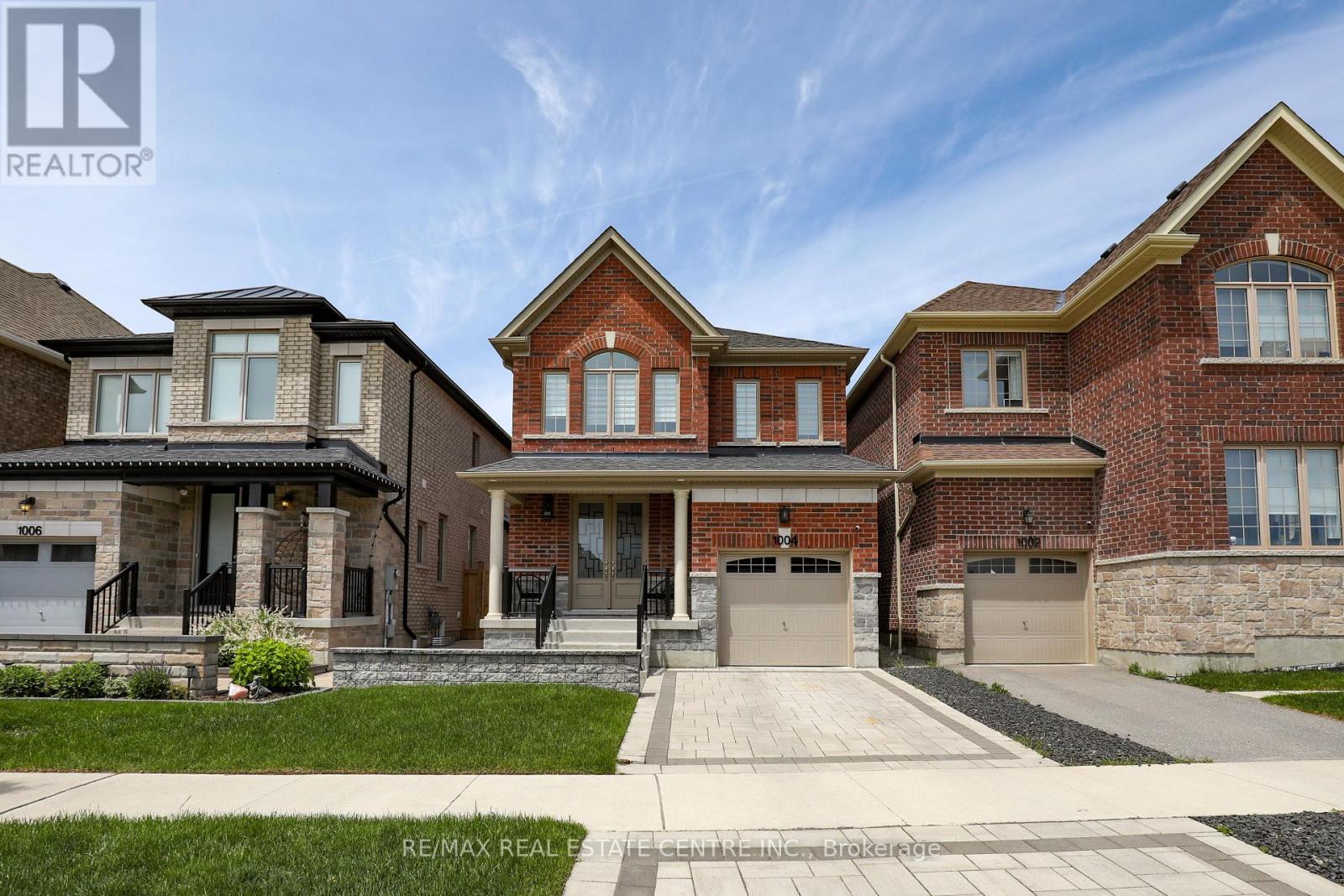3992 Line 10
Bradford West Gwillimbury, Ontario
Bungalow set on a private 150 x 200 ft country lot. This well-maintained home offers the perfect balance of peaceful rural living with convenient city proximity. The exterior boasts a variety of features designed for both functionality and enjoyment, including an 18 x 30 ft separate workshop with hydro, a 20 x 10 ft pole barn with gravel floor ideal for storing equipment and a 16 x 7 ft cube container for added storage. There's also a koi pond, garden beds and plenty of outdoor living space to enjoy. A mudroom provides convenient access between the home and the oversized 23 x 23 ft garage, which includes a separate office space ideal for contractor or home occupation. Inside, the home features a warm and inviting layout with three bedrooms, primary suite with a four-piece ensuite. The kitchen flows into the dining area, while the generous living room is highlighted by a picture window and a cozy fireplace ideal for gathering with family. The finished walk-out basement offers excellent in-law potential, complete with a kitchen, fourth bedroom, den/office, 3pc bathroom, and a walk-out to the patio. This property offers a unique blend of comfort, space, and versatility perfect for families, hobbyists, or home-based business owners looking for a functional and serene place to call home. Just moments from town and all of Bradford's amenities, including easy access to major highways for a quick commute. (id:60365)
54 Hewlett Crescent
Markham, Ontario
An Exquisite Greenpark Home nestled in the highly sought-after Markville community, Unionville. This 2-Car Garage Detached boasts an Ultra Premium Pie-Shaped Lot (Approx. 1/4 Acre Lot = Over 10,900 SF) with the cedarwood fenced backyard, spanning approximately 145 feet on the North Side, 52 feet on the east side & 126 Feet on the South Side, Approx. 3,100 SF (Above Grade Main & 2nd Floors), 4 Spacious Bedrooms & An Nursery Room/Home office With 3 Sun-Filled Windows Upstairs, Double-Door Entrance, Enclosed Front Porch, Interlock Driveway & Backyard, Newer Laminated Hardwood Floor Thru Main & 2nd Floors, Open-Concept Kitchen W/ L-Shaped Countertops, Breakfast Area, Chef Table & Ceramic Floor, Main-Floor Library with Window, Spacious Foyer to Greet Your Friends and Guests, Natural Oak Stairs & Railings, Solid Wood Subflooring Thru For Better Noise Barrier This exceptional residence is conveniently situated on a quite street, but just steps away from the top-ranking Markville High School (Ranked Top 12 in Out of 746 High Schools) and Also High-Ranked Central Park Public School, Minutes Walk to Centennial Go Station, York Region Transit/Viva and TTC Buses, Markham Centennial Park, Markville Shopping Mall (with over 140 stores including Walmart, Winners, Best Buy, etc.), A variety of Restaurants, Cafes, Coffee Shops, Grocery Stores, Medical Clinics, 5 Parks & 26 Recreational Amenities including Sports Courts, Centennial Community Centre, Too Good Pond and Unionville's charming Main Street! An Unspoiled Basement but very functional layout Awaits Your Personal Touch. (id:60365)
12 - 7007 Islington Avenue
Vaughan, Ontario
An opportunity to own a Wholesale laundry and dry cleaning facility that providing local and dry cleaning depot services. This profitable business is easy to operate and manage. Offer excellent lease term, include a list of business related chattels, Seller will provide training. (id:60365)
15 Hildred Cushing Way
Uxbridge, Ontario
Welcome to 15 Hildred Cushing Way- an impressive 1,709 square foot townhouse you won't want to miss. Professionally designed by an interior designer, this home offers a bright, open-concept main floor with a beautifully upgraded kitchen. Upstairs, a second-floor laundry and three spacious bedrooms, all featuring nine-foot ceilings. Upgrades include hardwood flooring and tiles throughout, a seamless glass shower in the luxurious primary ensuite, and a stained solid oak staircase. Local amenities include schools, hospital and walking trails. Quick closing available. (id:60365)
82 John Link Avenue
Georgina, Ontario
Beautiful 4+1 Bedroom, 5 Bathroom Full-Brick Home with Finished Basement and Separate Entrance - Welcome to this exceptional home offering the perfect combination of space, style, and functionality in one of the area's most desirable neighborhoods. With over 3,500 square feet of total living space, this meticulously maintained full-brick property features 4+1 spacious bedrooms and 5 well-appointed bathrooms, making it ideal for growing families or multi-generational living.The main floor showcases solid oak hardwood floors and smooth 9-foot ceilings with pot lights, creating an inviting and elegant atmosphere. The heart of the home is the expansive kitchen, complete with granite countertops, a gas stove, stainless steel appliances, a large walk-in pantry, and a convenient walk-through mudroom with built-in cabinetry and extra counter space leading to the garage.The open-concept family room is warm and welcoming, with a cozy gas fireplace and a large bay window that fills the space with natural light. Every bedroom is generously sized and offers ensuite access, providing privacy and comfort for all members of the household.The fully finished basement includes a separate walk-up entrance, a large living area, a full 3-piece bathroom, and an additional bedroom, making it ideal for an in-law suite, nanny quarters, or potential rental income.Outside, the beautifully landscaped backyard features a newer 29 by 16-foot deck and a 14 by 12-foot solid wood gazebo, perfect for outdoor dining and entertaining. With no sidewalk in front, the property also provides parking for up to six vehicles between the garage and driveway.This home offers everything today's families are looking for, with thoughtful design, high-quality finishes, and flexible living spaces throughout. (id:60365)
104(Top Flr) - 1780 Simcoe Street N
Oshawa, Ontario
Top-Floor Room For Rent Steps From Ontario Tech & Durham CollegeThis Fully Furnished Townhouse, Ideally Located In Oshawas Education Hub, Offers The PerfectBalance Of Comfort, Privacy, And Convenience. One Private Bedroom Is Available For$1,150/Month, Featuring Its Own 3-Piece Ensuite Bathroom, Bed, Study Desk, Blackout Curtains,And Storage.Tenants Share A Modern Kitchen With Stainless Steel Appliances And Granite Countertops, AComfortable Living Area, And In-Unit Laundry. Located On The Top Floor With No UpstairsNeighbors, This Unit Provides Added Peace And Quiet.All Utilities And High-Speed Internet Are Included.No Smoking Permitted.Close To Public Transit, Shopping, And RestaurantsIdeal For Students Or Young Professionals. (id:60365)
1477 Grand Prairie Path
Oshawa, Ontario
Location! Location! Location! Just opposite to Smart Centre! One Year Old Luxury End Unit Townhome Like A Semi 1755 Sqft With A Front, Back & Side Yard! This Bright & Spacious End Unit Boasts Tons Of Windows On 3 Sides, 9Ft Ceilings On Main Level, Spacious Kitchen Upgrade Cabinets & Breakfast Area, Upgrades Throughout Including Granite Counters, Full-Size Appliances, Oak Staircase, 2nd Flr Laundry, Primary Bedroom With Ensuite W/O To Balcony, Finished Walkout Ground-Level Basement W/ Ready Rec Room(Office) & 200 Amp Panel. (id:60365)
46 Lawson Road
Clarington, Ontario
Nestled on a quiet dead-end street and surrounded by mature trees and expansive greenspace, this charming 2-storey home offers 4 bedrooms and 3 bathrooms along with a rare combination of privacy, comfort, and refined style. Tastefully updated throughout, the home features sleek laminate flooring, pot lights, and crown moulding that enhance its modern appeal. The sun-filled living room is both warm and inviting, centered around a gas fireplace and offering tranquil views of the lush greenery that wraps around the east side of the property. The spacious dining room is ideal for gatherings, with a walk-out to a custom deck that overlooks sprawling lawns and uninterrupted greenspace creating the perfect backdrop for entertaining or enjoying a quiet morning coffee. The thoughtfully designed kitchen includes ample pantry space, a stylish coffee bar, and open to the dining room ideal for both daily living and hosting with ease. With four generously sized bedrooms, including a versatile main floor option. The primary suite is a peaceful retreat, offering scenic views, a renovated 3-piece ensuite, and a walk-in closet. Additional highlights include a separate entrance to the basement, a detached garage, and a long list of updates: professionally landscaped front and back yards, a new custom deck, furnace (2021), AC (2022), some new windows and sliding door (2023), 200 AMP electrical panel, owned hot water tank, and shingles (approx. 2018). No Sidewalk and Parking for 4+ cars. Located close to shops, restaurants, 401 and more! Whether you're looking for sophistication, comfort, or a seamless connection to nature, this home delivers it all. (id:60365)
310 Scarborough Road
Toronto, Ontario
Fabulous detached family home with original charming features located in Upper Beaches. Just 5 doors from Adam Beck Public School and steps from vibrant Kingston Rd retail strip. Short walk to beach and boardwalk. Lots of functional space. All new flooring on main floor & finished basement with laundry and separate entrance. Great space for a family. Large, private, fenced back yard. Private parking spot. No smoking. Tenant responsible for snow removal and watering the garden. (id:60365)
Lower - 620 O'connor Drive
Toronto, Ontario
Situated in the heart of East York, 620 O'Connor is surrounded by everything you need top-rated schools, parks, local cafes, and convenient access to the DVP and TTC. The neighborhood offers a unique blend of urban accessibility and community charm, with nearby Taylor Creek trails and shopping districts. This charming property boasts a fully finished and renovated basement with a separate private entrance. Step inside to find a bright, airy and inviting layout, highlighting the spacious rooms and thoughtful finishes throughout. Whether you're relaxing in the bright living area or enjoying time in your private outdoor space, this space offers comfort and versatility. Tenant to pay 1/3 of gas, hydro and utility which includes water and waste disposal. (id:60365)
1004 Kingpeak Crescent
Pickering, Ontario
Modern Luxury Living in Sought-After New Seaton, Pickering Welcome To This Stunning 3-bedroom, 4-Bathroom Detached Home In The Heart Of New Seaton, Offering Over 1,850 sq ft Of Modern Living Space On A 30 x 95 ft Lot. Designed For Comfort And Style, This Home Boasts Over $300K In Premium Upgrades And A Layout Perfect For Families And Entertainers Alike. Step Inside To Discover A Custom-Designed Kitchen With Quartz Countertops, A Dramatic Waterfall Island, And Modern Light Fixtures That Illuminate Every Space Beautifully. The Open-Concept Main Floor Features Sleek Hardwood Floors, Large Windows, And A Seamless Flow Ideal For Both Everyday Living And Entertaining. Upstairs, You Will Find Three Spacious Bedrooms, Including A Serene Primary Suite With Spa-Like Bathroom Finishes. The 2 Full And 2 Half Baths Throughout The Home Are Outfitted With Quartz And Granite Countertops, Offering Both Elegance And Durability. Outside, Enjoy Custom Hardscaping In Both The Front And Backyard, Creating A Beautiful And Low-Maintenance Setting. The Backyard Is Made For Entertaining, With Ample Space For Gatherings And Relaxation. A Finished Basement Provides Extra Living Space Ready For Your Personal Touch Perfect For A Home Office, Gym, Or Media Room. Located Just Minutes From Parks, Top-Rated Schools, Shopping, Dining, Highways, And Public Transit, This Home Offers The Perfect Blend Of Convenience And Luxury. (id:60365)
1736 Kingston Road
Toronto, Ontario
An established and profitable pizza shop is available for sale in a prime Scarborough location. Situated in a busy plaza near the intersection of Kingston Road andBirchmount Road, this business benefits from excellent visibility and steady foot traffic inthe Birchcliffe-Cliffside community. The monthly rent is $3,000, inclusive of TMI, with fiveyears remaining on the lease and an additional five-year renewal option available.According to the seller, the business generates approximately $$$ in annual sales with a healthy 30% net profit margin. The sale includes all essential kitchen equipment, ovens,fridges, and furnishings, making it a turn key opportunity ready for a new owner to bring intheir own brand (note: the business name is not included in the sale). This is a fantastic opportunity for an experienced operator or a family looking to run a successful, income-generating venture in a high-demand area. (id:60365)













