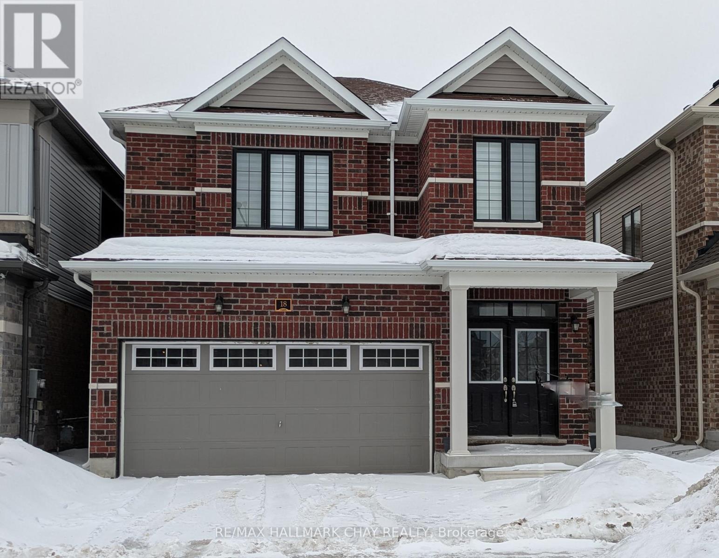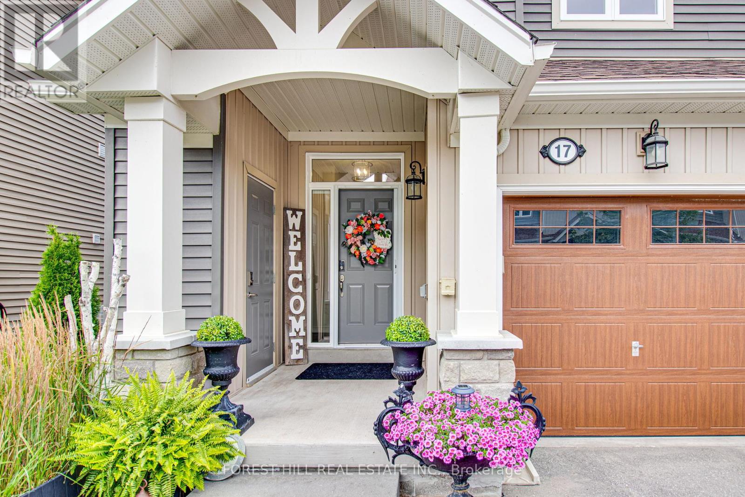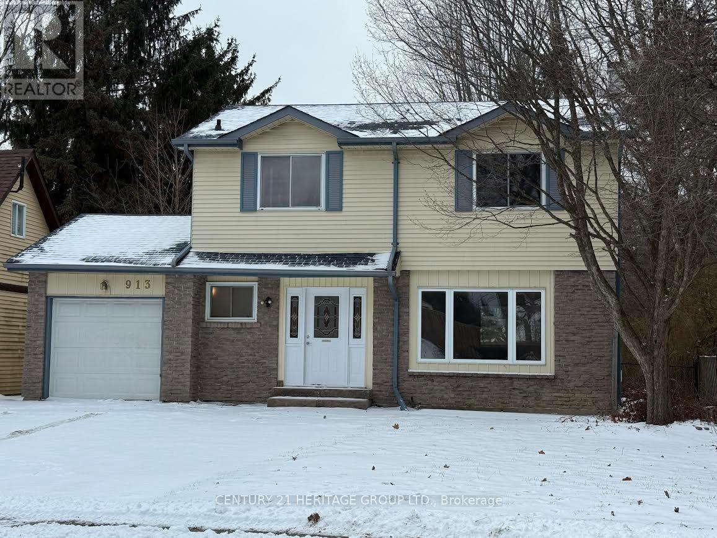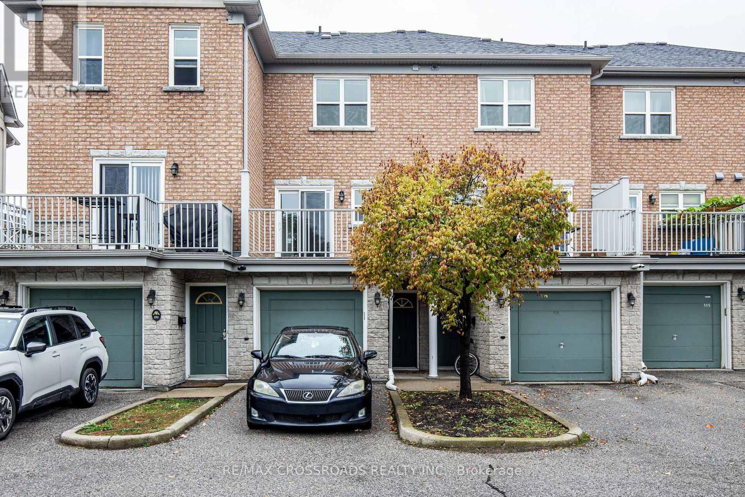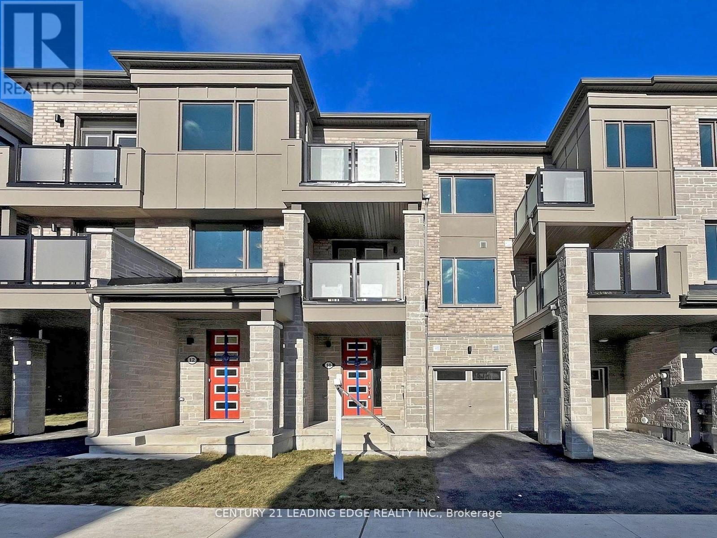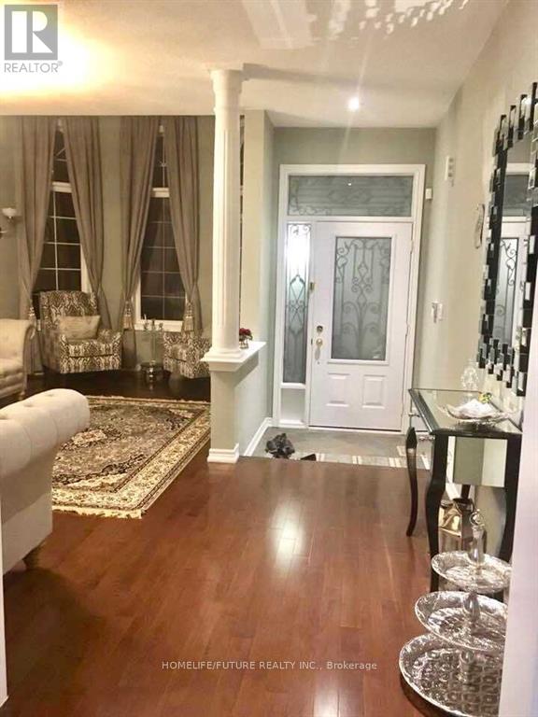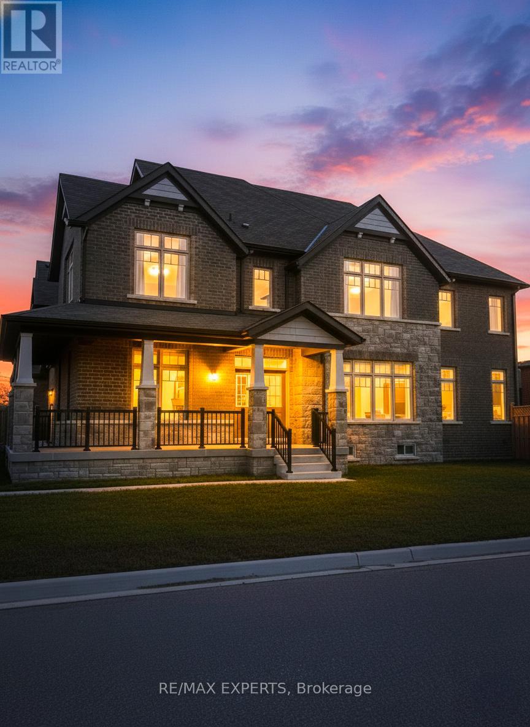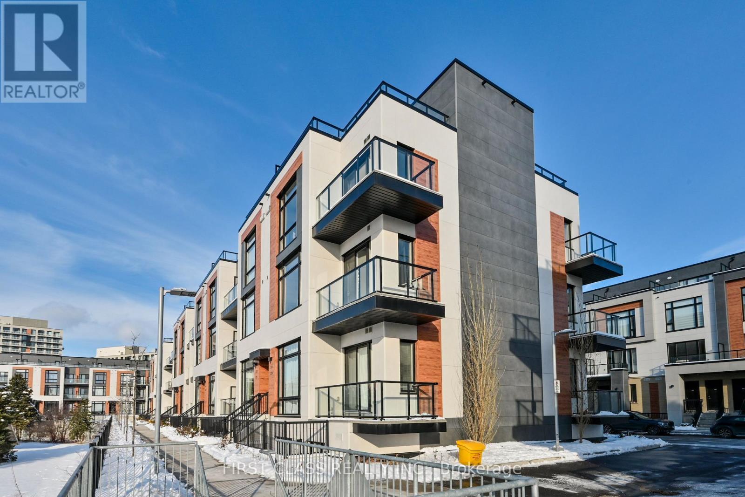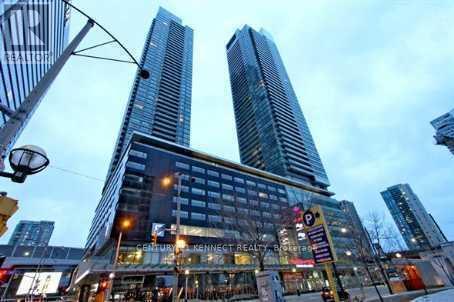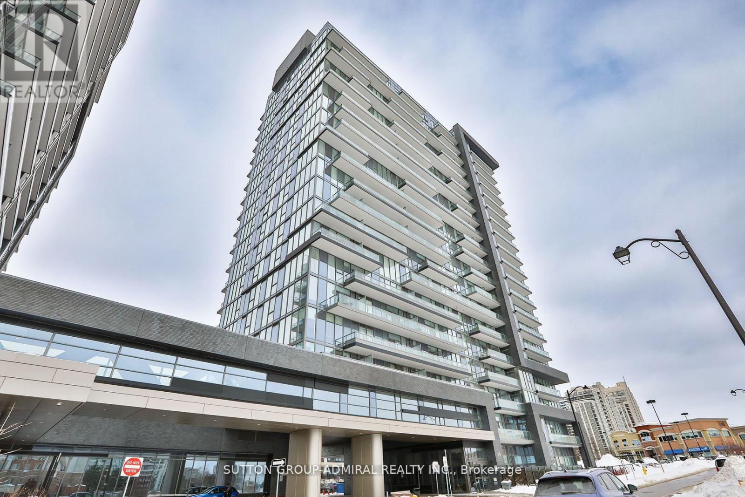3980 Bishopstoke Lane
Mississauga, Ontario
For The Investor Minded Or First Time Home Buyer, Conveniently Located In The Heart Of Mississauga Considered One Of Canada's Most Globally Connected And Culturally Diverse Cities, Walking Distance To Square One Mall, Mohawk College, Kariya Park And Transit Hubs, 1 Min Walk To Miiway Transit, This Semi Detached Home Features 3 BR & 3 WR, Great Layout, 24 x 100 Foot Lot, Easy Access To Both Hwy 401 & 403, Possibilities Are Endless, We Are Priced To Sell! (id:60365)
18 Valleybrook Road
Barrie, Ontario
Entire hour. Fernbrook 3 bedroom, 1,813 sf home with double garage located in Barrie's south end off Mapleview Dr. E. Close to GO, major transportation routes, schools, and shopping. 9' ceilings on main floor with beautiful hardwood and porcelain floors. Spacious eat-in kitchen with quartz counter and wet island with sitting area. Spacious back yard. Includes use of good quality appliances, and window coverings (blinds). Double garage with garage door opener. (id:60365)
3392 Coronation Avenue
Severn, Ontario
BEST VALUE, MOST BANG-FOR-YOUR-BUCK HOME WITH LIMITLESS POTENTIAL .YOU WILL NOT FIND ANYTHING LIKE THIS!!! - 2 DWELLINGS ON THE PROPERTY FOR VERY AFFORDABLE PRICE! CAN BE USED AS: SEPARATE EXTRA LIVING SPACE, RENTAL PROPERTY, LARGE WORKSHOP/GARAGE & MUCH MORE! Whether you're looking for multi-generational living, rental income, or your own private retreat, this property offers it all! Enjoy the flexibility of a large workshop, studio, or spacious garage - perfect for hobbyists, entrepreneurs, or those who need extra space. Live in one home and rent out the other, or create a family compound - the choice is yours! The front bungalow home features 2 bedrooms, 1 bath, and a large kitchen with stainless steel fridge (2022)and a gas stove for convenient cooking. New Driveway(2024), attic insulation (2024), Windows and front door (2023). Furnace and A/C approx. 8 years old & well maintained. WINTERIZED REAR BUILDING adds incredible flexibility, boasting a new roof (2022), fridge (2022), and SPRAY FOAM INSULATION for year-round comfort and energy savings. This second detached building adds significant value! perfect as a workshop, guest house, garage, studio, or rental suite. Use it as-is or finish it to your needs - The choice is yours! Enjoy parking for up to 8 vehicles plus garage plenty of room for cars, boat, and all your toys. Fantastic commute with Easy access to HWY 11, just steps to school, private parks and private beach access offering a peaceful and private lifestyle at very an affordable price! Whether you're an investor, first-time buyer, or looking for a unique family home with rental potential, this property offers limitless possibilities. Don't miss your chance to own this unique property with lots of potential and for very affordable price! This Place is Full of character and charm with lots of potential for the future! JUST A COZY HOME! (id:60365)
17 Gregory Avenue
Collingwood, Ontario
Luxury Living Awaits In The Highly Coveted Blue Fairway Community! The Pebble Beach End-Unit Shows 10+ & Boasts 6 Additional Windows For An Abundance Of Natural Light. This 3 Bed, 4 Bath Home Has Been Tastefully Designed With Several Modern Upgrades Throughout. Bright & Open Concept Main Floor Features A Chef-Inspired Kitchen With Custom Cabinetry, Pot Lights, Top-Of-The-Line S/S Appliances & Plenty Of Storage. Entertain In The Spacious Great Room Featuring Cathedral Ceilings & Gas Fireplace Complete With Stunning Stonework - Or Head Outside To Your Backyard Oasis With An Expansive 300+ Sq Ft Deck Equipped With Built In Planters, Privacy Louvers & Natural Gas BBQ Hook Up. The Upper-Level Features 3 Generous Sized Bedrooms, All With Custom Window Coverings (Light Filtering + Blackout Shades) & A Beautiful Spa-Like Primary Bath. Fully Finished Lower Level Offers A Large Rec Room, Over-Sized Windows, 4-Piece Bath, & Additional Storage. Monthly Common Element Fee $175.14 Includes: Fitness Facility, Outdoor Pool,& Visitor Parking. Unbeatable Location - Minutes To Downtown Collingwood, Easy Access To Skiing, Golf, & Walking Trails. Enhanced Landscaping At Side & Rear Yards (2024). This Is A Spectacular Home Not To Be Missed! (id:60365)
913 Jacarandah Drive
Newmarket, Ontario
Welcome to 913 Jacarandah Dr, Beautiful house sits on a Large private lot with the backyard surrounded by Nature shade trees around, Located in a Quiet family Neighborhood close to Parks, Schools, Shops, Hospital, Local Amenities with short drive to Hwy 404. (id:60365)
111 Pond Drive
Markham, Ontario
Spacious and bright 3-storey condo townhouse in a highly sought-after location, featuring 9-ft ceilings on the main floor, fresh paint throughout, and a large private balcony with peaceful pond views. This well-maintained unit offers a versatile ground-floor room with a separate entrance that can easily be converted into a third bedroom, in-law suite, or rental space. Ideally located near Commerce Gate, Times Square, top shopping plazas, parks, restaurants, and with quick access to Highways 404 & 407. Just a 10-15 minute drive to Langstaff GO Station for easy commuting, and near a future T&T Supermarket development, adding even more convenience. Situated in a top-ranking school district, including St. Robert Catholic High School (IB Program) and Bayview Secondary School (Gifted & AP Programs) a perfect home for families and investors alike. (id:60365)
10 Thomas Frisby Jr Crescent
Markham, Ontario
Two year new Modern townhome located In Victoria Square Community. This Spacious 2-Bedroom, 2.5-Bathroom Home Features An Open-Concept Floor Plan With Large Windows, 9' Ceilings, engineered Hardwood Flooring Throughout The Gourmet Kitchen With Island Boasts Stainless steel Appliances, Granite, & Sleek Cabinetry. Enjoy 2 Balconies With Unobstructed Views. Direct Garage Access, A Built-In Bench And Shelving At The Front Entrance, Plenty Of Storage spaces. Close Schools, shopping, Parks, Trails, & Transit. Minutes To The 404. (id:60365)
135 Stonechurch Crescent
Markham, Ontario
Stunning Arista Built Home In High Demand Box Grove. Hardwood/Ceramic Floor On Main, Hardwood Stairs &Upper Level. Gorgeous Kitchen Beautiful House In The Prestige Box Grove Community. Professionally Decorated & Landscaped! Interlocking Driveway.9'Ceilings. Security Cameras, Steps To School, Park, Tennis Court And Golf Course. Easy Access To Hwy 407, Supermarket, Walmart, Banks, Hospital And Community Center. Don't Miss This Great Rental Opportunity! Tenant Responsible For 100% Utilities. Tenat Also Responsible For 100% Snow Removal & Grass Cutting. (id:60365)
983 Barton Way
Innisfil, Ontario
Stunning Executive Family Home on a Premium Fenced Corner Lot with Double Garage. This beautiful home offers an open-concept layout with soaring ceilings and hardwood floors throughout the main level. Featuring a separate family room and an abundance of natural light, the home is ideal for both everyday living and entertaining. The bright eat-in kitchen is the heart of the home, complete with granite countertops, stainless steel appliances, and generous prep space. Massive principal rooms provide comfort and flexibility for growing families. The primary suite is a true retreat, highlighted by a spa-inspired 5-piece ensuite with a luxurious glass-enclosed shower and large walk-in closets. Convenient second-floor laundry with sink adds everyday practicality. Perfectly located within walking distance to parks and Lake Simcoe, and just minutes to shopping, dining, transit, top-rated schools, and Hwy 400. An opportunity for a move-in-ready executive home in a highly sought-after Family friendly community awaits. (id:60365)
223 - 8 Steckley House Lane
Richmond Hill, Ontario
Priced to Sell! Rare End-Unit Townhouse with Clear, Unobstructed Views. Located in a highly sought-after and convenient community, this exceptional end-unit residence offers a modern open-concept layout with 1,289 sq. ft. of interior living space plus a 435 sq. ft. private rooftop terrace-perfect for entertaining or relaxing outdoors. The stylish kitchen features sleek cabinetry, quartz countertops, backsplash, and built-in appliances, seamlessly connecting to bright living and dining areas. Floor-to-ceiling windows combined with end-unit exposure provide abundant natural light, creating an airy and inviting atmosphere throughout. This thoughtfully designed home includes 2 bedrooms, 3 bathrooms, ample storage, and south- and west-facing exposure with unobstructed views. Parking and locker included. Ideally located close to schools, shopping, major highways, and the GO Station, offering everyday convenience and easy commuting. Condo Fee Includes High Speed Internet (id:60365)
4103 - 65 Bremner Boulevard
Toronto, Ontario
Amazing Bachelor Condo Unit W/ West View, High Floor W/Panoramic View Of City & Lake Floor ToCeiling Window, Direct Access To Union Station & The Path Next To Canada Center, Rogers Center,Harbourfront, Entertainment & Financial District. All Modern Amenities. 24 Hr Concierge. (id:60365)
412e - 20 Gatineau Drive
Vaughan, Ontario
Experience luxury living in this nearly-new condo at the prestigious D'or project in Thornhill! This 2-bedroom, 2-bathroom residence, complete with parking, offers a thoughtfully designed layout that maximizes space and functionality. The open-concept design is enhanced by sunlit windows in every room and soaring 9-foot ceilings. Ideally located to top-rated schools, parks, dining, shopping, HWY 407, places of worship, and public transit options including YRT, GO Transit, and the TTC subway, making Downtown Toronto easily accessible. The building is beautifully landscaped in the outdoor area, which adds to its appeal, while premium amenities elevate your living experience. 24/7 concierge service, an elegant lobby, a lounge party room, gym and yoga room, indoor pool, hot tub, and steam room, BBQ area, private theatre, guest suites, and secure underground parking. (id:60365)


