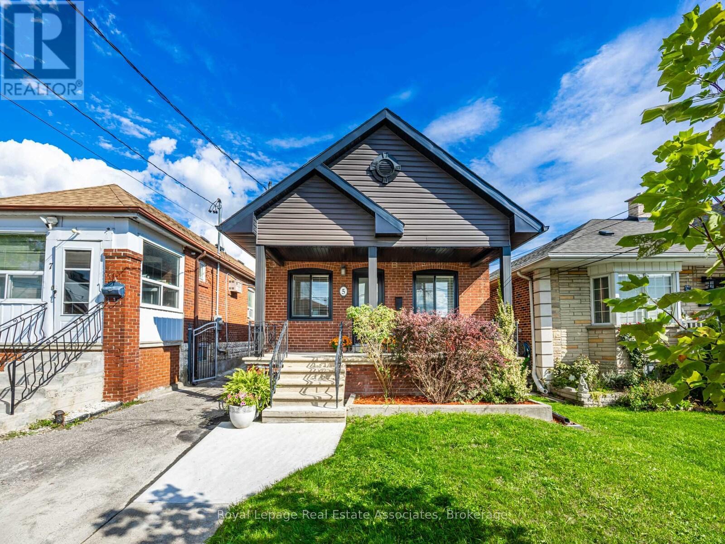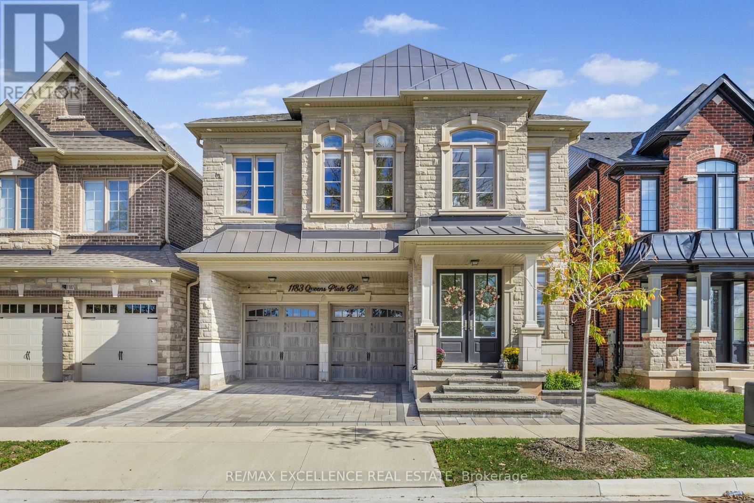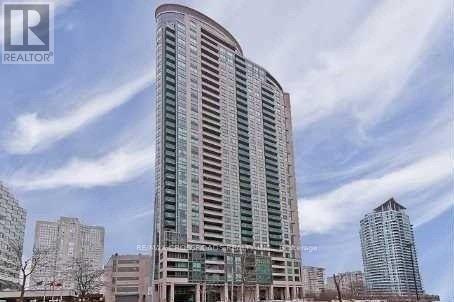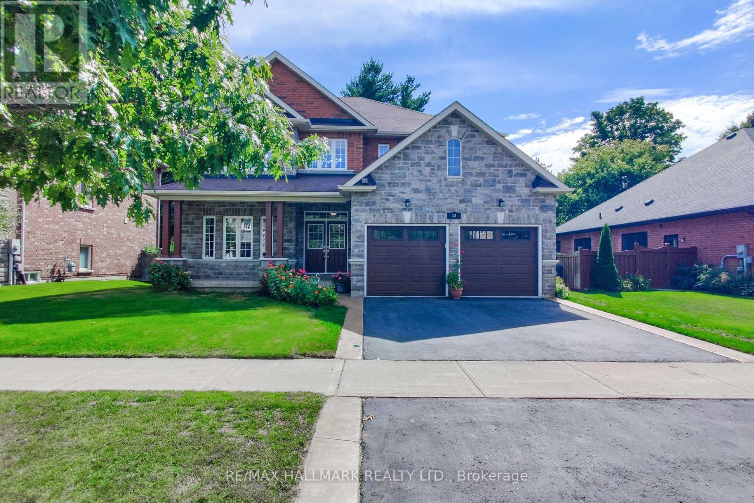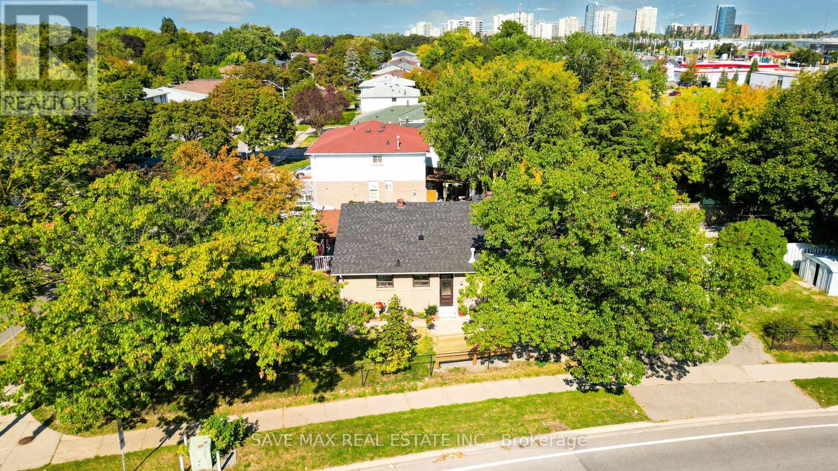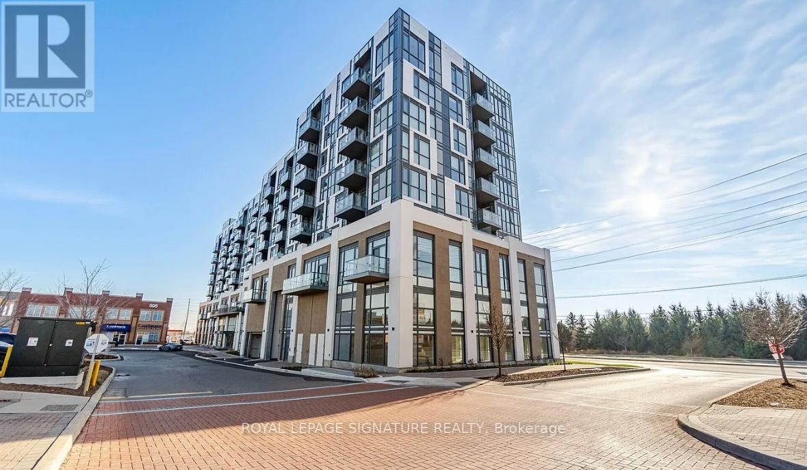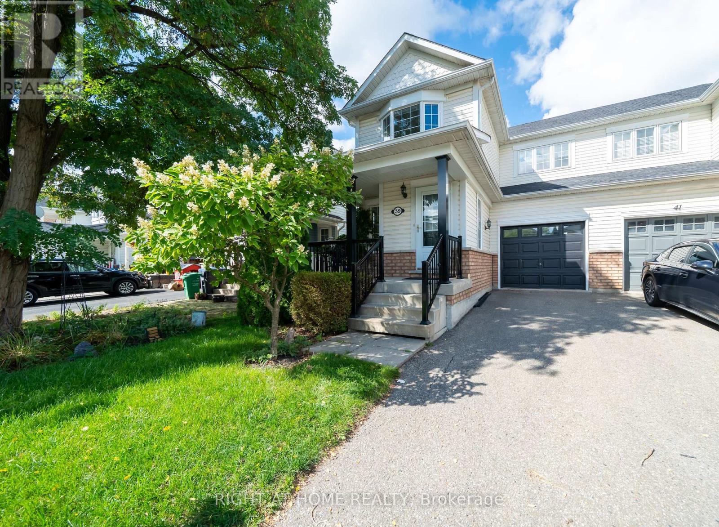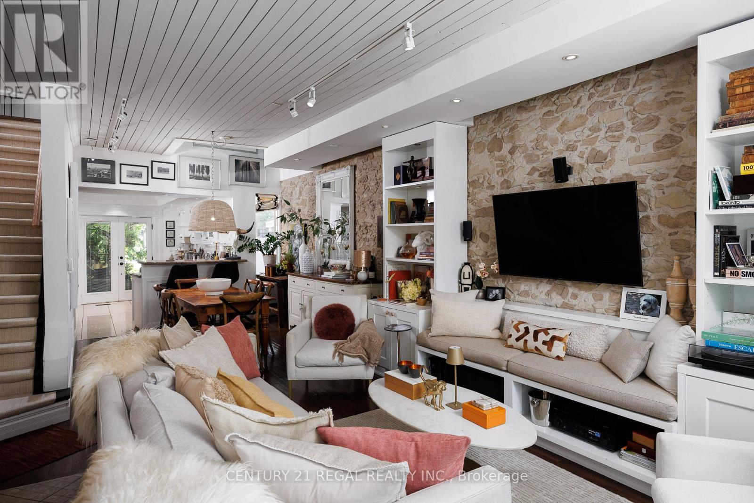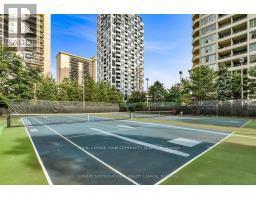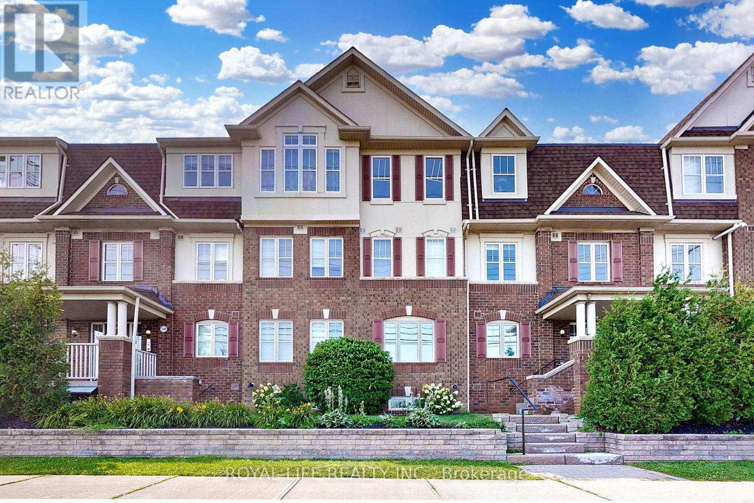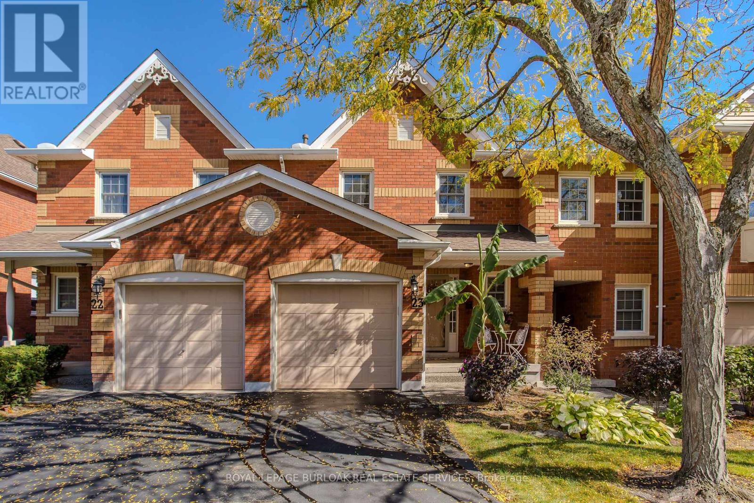5 Little Boulevard
Toronto, Ontario
This stunning home combines modern curb appeal with versatile living space, perfect for growing families or investors. The upper level features a fully renovated space with a showcase fireplace adorned in stylish herringbone tile, a formal dining area for a full-size table, and a gorgeous kitchen with a centre island that creates distinct zones while maintaining an open concept. Three spacious bedrooms and a brand-new washroom with luxurious finishes complete the upper level. Step outside to a brand-new deck and a fenced backyard, ideal for entertaining or relaxing in privacy. The lower level offers a spacious basement apartment with a separate entrance, above-grade windows, two full bathrooms, two extra-large bedrooms each with walk-in closets, plus a living room, kitchen area, and den. Additional highlights include an insulated, heated garage for year-round convenience. Move in and start enjoying the lifestyle and income potential immediately. Located in a vibrant, community-focused neighbourhood near top-rated schools and just steps from the TTC, this home also offers easy access to the subway and the future Eglinton Crosstown LRT. The nearby Caledonia GO Stop (coming soon!) will provide a rare direct connection to Union Station, making downtown commutes simple. With major developments like the Hullmark Beltline just blocks away and a wave of new residential towers planned, this area is poised for significant growth, bringing enhanced amenities and lifestyle opportunities. Residents will enjoy the Kay Gardner Trail, great local restaurants, and the strong investment potential that comes with a neighbourhood on the rise. (id:60365)
1183 Queens Plate Road W
Oakville, Ontario
Nestled on a quiet cul-de-sac in one of Canada's most desirable communities, this stunning home blends timeless luxury with thoughtful design. Here, your lifestyle unfolds effortlessly-morning walks through tree-lined streets, golf weekends at Deerfield Golf Club, Family picnics by Lake Ontario's scenic parks and marinas, and evenings exploring nearby restaurants, boutiques, and recreation centres. With top-rated schools and quick access to Bronte GO station, HWY 407, QEW, and 403, every convenience is at your doorstep. Step Through the natural stone entrance into a breathtaking open layout where the sophistication and comfort meet. The main floor features 12-foot ceilings, a formal living room, and an inviting family room anchored by a modern fireplace overlooking the landscaped backyard. The open concept kitchen features custom full-height cabinetry with glass inserts, offering a stylish space to showcase your creativity and a seamless flow ideal for entertaining or family gatherings. A mudroom with side entry through garage and built-in storage adds everyday ease. The garage is finished with epoxy flooring and includes an EV charger. Upstairs, four beautifully appointed bedrooms await with 9 and 11 foot high ceiling. The primary suite is a serene retreat with double-door entry, his and her walk in closet, a luxurious 5-piece ensuite, and a separate marble-topped makeup counter for added indulgence. Bedrooms 2 and 3 each feature 4-piece ensuites and spacious walk-in-closets, while the bedroom 4 includes it's own 4-piece ensuite and a double closet. A bright, private office completes the upper level-ideal for remote work or quiet reflection. The backyard is a private oasis, perfect for outdoor living, featuring a gas hookup for BBQs or an outdoor kitchen, framed by a modern composite fence. Beautiful Landscaping, accent lightning, and exterior pot lights create a warm evening ambiance-the perfect setting for relaxation or entertaining under the stars. (id:60365)
2708 - 208 Enfield Place
Mississauga, Ontario
Beautiful & bright freshly painted corner unit in the heart of Mississauga! Features brand new flooring throughout, open-concept living & dining with walkouts to balcony from both living room & kitchen. Two spacious bedrooms & two full baths. Steps to Square One, transit, shopping, dining & entertainment, with easy access to Hwy 403 & 401. Perfect blend of comfort, convenience & lifestyle! (id:60365)
33 Borland Crescent
Caledon, Ontario
Stunning 4-Bedroom, 4-Bath Home Backing onto Mature Trees in sought-after Caledon East. Welcometo this beautifully maintained Queens Plate model by Oxford Homes, offering 3,420 sq ft ofthoughtfully designed living space. Nestled on a premium lot in a quiet, family-friendlyneighbourhood just steps from a parkette, this home combines privacy, elegance, andfunctionality. Highlights: Backs onto mature trees for ultimate privacy & scenic views. Freshlypainted(August 2025) w/ brand new S/S stove and fridge (August 2025). New double garagedoors(2024). 9-foot ceilings on main floor. Pot lights, hardwood flooring, & a gas fireplace inthe Great Room. The kitchen features extended cabinetry w/ crown moulding, creating asophisticated and timeless look. Open to the breakfast area & Great Room, its perfect for bothentertaining & everyday family life. Lots of windows throughout the home flood the space withnatural light. A private main floor den w/ double doors & large windows offers flexibility foruse as a home office, formal living room, or playroom. The open spiral staircase elegantlyconnects the second floor to the basement. Main floor laundry room includes front-loadingwasher & dryer. Upstairs Features: Spacious Primary Bedroom w/ double door entry, smoothceilings, walk-in closet, & tranquil views of mature trees. Spacious 5-piece Ensuite w/ doublesinks, a jacuzzi tub, & walk-in shower. 4th Bedroom w/ 2 double closets, smooth ceilings, & aprivate 4-piece ensuite. 2nd & 3rd Bedrooms share a convenient Jack & Jill 4-piece bathroom.Backyard Oasis: Enjoy ultimate privacy w/ your tree-lined view. An above-ground pool(2021) & agazeboideal for summer relaxation & entertaining. If preferred, the sellers are open toremoving the pool and equipment upon request. Dont miss your chance to own this exceptionalfamily homeschedule your private viewing today! (id:60365)
93 Archdekin Drive
Brampton, Ontario
A Rare Opportunity in Brampton's Coveted Madoc Community! This south-facing semi-detached gem is more than just a home--its a lifestyle. Flooded with natural light, the 3+1 bedroom residence seamlessly blends modern design with comfort. Enter the open-concept kitchen, B/I Appliances ,complete with quartz countertops, a backsplash, and soft-closing cabinets, flowing effortlessly into the expansive living and dining areas--perfect for entertaining family and friends. laundry at main floor. The finished basement offers a private in-law suite or rental potential, featuring a bedroom ,Closet, washroom, and versatile family room. Set on a 46.85 x 150 ft lot with no rear neighbors and a corner lot, the fully fenced front and backyard is your private oasis for summer BBQs, play, and relaxation. Recent high-quality upgrades include a new roof (2024), fully renovated 4pc bathroom, New pot lights, freshly painted, and new window blinds (2025),New doors, New Stairs . Enjoy your morning coffee on the private front porch, park four cars in the spacious driveway, and take advantage of a prime location near top schools(Gordon Graydon Sr. Public School , H. F. Loughlin Public School, Father C W Sullivan School), Century Gardens Rec Centre, And Shopping Hubs Like Bramalea City Centre & Centennial Mall, big commercial plazas, recreation, and easy access to 401, 407, 410, and the airport. "Some see a house -Where others see a rare opportunity to own a home where style, space, and location converge". Don't miss this opportunity! (id:60365)
718 - 509 Dundas Street
Oakville, Ontario
Stunning 2 Bedroom + Den, 2 Bathroom Corner Suite in one of Oakvilles Newest And Most Sought-After Condominium Buildings. This Luxury Upgraded Unit Offers A Bright Open-Concept Layout With Floor-To-Ceiling Windows, Premium Finishes, And Modern Design Throughout.The Contemporary Kitchen Features Quartz Countertops, Stainless Steel Appliances, And Elegant Cabinetry. Spacious Living And Dining Area With Abundant Natural Light Perfect For Entertaining. Primary Bedroom With 4-Piece Ensuite And Ample Closet Space. Generous Second Bedroom Plus A Versatile Den Ideal For A Home Office.Enjoy The Convenience Of One Underground Parking Space, 24-hour Concierge, And Access To First-Class Building Amenities. Prime Oakville Location Steps To Shops, Restaurants, Parks, And Transit, With Quick Access To Major Highways And Top-Rated Schools.Perfect For Professionals Or Families Seeking Upscale Living In A Vibrant, Convenient Neighbourhood! (id:60365)
39 Viceroy Crescent
Brampton, Ontario
First Time On Market! Many Upgrades! Stunning semi-detached home located in one of Bramptons most desirable and family-friendly neighbourhoods. Featuring one of the best layouts in the area, this home offers a perfect blend of style, comfort, and functionality. Beautiful large porch with a new black railings. Recently renovated in 2025, the home showcases new white oak wide-board engineered hardwood floors throughout the main and second levels, a custom solid oak staircase with modern iron spindles, new toilets, and a newer roof (2023) Home Entirely painted in 2025. Enjoy peace of mind with a new hot water tank and many other thoughtful updates. The main floor features a bright open-concept living and dining area, ideal for entertaining or family gatherings. Upstairs, you'll find spacious bedrooms, including a primary suite with a large walk-in closet. The finished basement offers additional living space complete with laminate flooring and pot lights perfect for a recreation room, home office, or guest area. The property also provides potential to expand the driveway for an extra parking. Amazing commute with short distance to parks, schools and shopping. Easy access to hwy 410. This home truly reflects pride of ownership! Throughout spotless, well-maintained, and move-in ready! (id:60365)
723 Durie Street
Toronto, Ontario
There's absolutely nothing like this Durie Street home full of character and style! From the moment you step inside this Victorian-meets-modern architectural masterpiece, you'll be captivated by its charm and craftsmanship. The living room features a stunning hand-painted wall designed to resemble authentic French stonework, complemented by custom cabinetry, pot lights, and a shiplap ceiling for a warm, inviting touch. A skylight above the atrium fills the main floor with natural light, enhancing the open-concept layout. The dining area flows seamlessly into a galley-style kitchen with coffered ceilings, white cabinetry, stainless steel appliances including a gas stove, and granite countertops. Through French double doors, step into your own urban oasis, a beautifully landscaped back garden with interlocking brick, the first outdoor living room is enclosed with a pergola covered in greenery perfect for shade sitting. Continue through the garden to the second outdoor living room catching the late afternoon sun. The third-floor primary bedroom loft is a true retreat, featuring a skylight and unique architectural details that blend effortlessly with the homes character. The finished lower level offers a gorgeous guest suite with pot lights, a well-appointed laundry room, and storage beyond your wildest dreams-yes, real storage space in the city! This Durie Street home is truly one-of-a-kind where historic charm meets thoughtful modern design. (id:60365)
811 - 80 Quebec Avenue
Toronto, Ontario
Top Floor corner unit 3 bedroom , 2 full bathrooms, bright fully renovated unit in Prestigious High Park Community . white kitchen with stainless steel appliances Spacious with 3 walk outs to open balconies (id:60365)
11369 22 Side Road
Halton Hills, Ontario
Charming character home in the quaint historic community of Limehouse on a pretty, mature and private .34 acre lot with tons of perennial gardens and a sweet flagstone patio. Affordable 1400+ sqft family home with a main floor office/den plus room for the large harvest table in the family dining room and a wide staircase leading you to four bedrooms plus a four-piece bathroom. Great storage space in the basement. Features an oversized 15x25 ft single-car garage, perfect for a workshop or your vehicle. Ideally centrally located minutes from Georgetown, Acton and the 401/Milton, but in the heart of the best Halton Hills country. Steps to the Bruce Trail plus the scenic Limehouse Kilns in the stunning Limehouse Conservation Area. Furnace 2022, Air conditioning 2022, Shingles 2014 in front, metal roof in back. Updated 100-amp copper breaker panel. Bell fibre is connected to the house. Live in the beautiful countryside of Halton Hills, just minutes from all the in-town conveniences. It's the best of both worlds! A nature lover's dream come true! (id:60365)
2 - 595 Dundas Street W
Mississauga, Ontario
2+1 Bedroom Stacked Town In High-Demand Complex. End Unit With Bonus Den. Great Location, Close To Community Center. Spacious Family Room With W/O To Large Terrace For Bbq + Entertaining Guests. Master Bedroom With His+Hers Closets. 2nd Bedroom Has a Gorgeous South Toronto Skyline View. Direct Access To Garage. 2 Parking Spots (1 Garage/1 Driveway) Lots Of Visitor Parking. Close To Hwy 403+Qew, Go Station, Utm, Sq1, Home Depot, Loblaw (no pets) (id:60365)
23 - 1415 Hazelton Boulevard
Burlington, Ontario
Welcome to this spacious executive townhome offering over 2,100sf of modern, move-in ready living space in the sought-after Tyandaga Highlands community. Perfectly situated with quick access to major highways, parks, schools, shopping, and everyday amenities, this home combines convenience, comfort, and style, making it an ideal choice for new families looking to settle in Burlington. The front exterior greets you with perennial gardens, a charming covered porch, and an attached garage with inside entry. Step inside to find a welcoming foyer with sleek modern tile leading into a functional main floor layout. Newer pot lights (2021) and wide-plank hardwood floors flow throughout, complementing the bright and open living and dining areas. The upgraded kitchen is a true highlight with quartz countertops, custom cabinetry, stainless steel appliances, and a stylish tile backsplash. The dining room, open to the living room, provides a seamless flow for family gatherings and features a walkout to the rear yard. A modern 2-piece powder room and upgraded wood staircase with iron spindles (2021)complete this level. Upstairs, the expansive primary retreat serves as a peaceful escape with a large walk-in closet and a renovated spa-like ensuite (2021) featuring an oversized glass walk-in shower and LED mirror. An additional generously sized bedroom and a 4-piece main bathroom provide plenty of space for children, guests, or a home office. The fully finished lower level offers even more living space with newly upgraded carpet (2025), a spacious recreation room, laundry, and ample storage. Whether you need a playroom, media lounge, or private office, this versatile level adapts to your family's lifestyle. The rear yard is designed for easy maintenance and everyday enjoyment with patio stones, privacy walls, and shared green space. Every detail has been thoughtfully updated and cared for, offering a turnkey lifestyle in one of Burlington's most desirable neighbourhoods. (id:60365)

