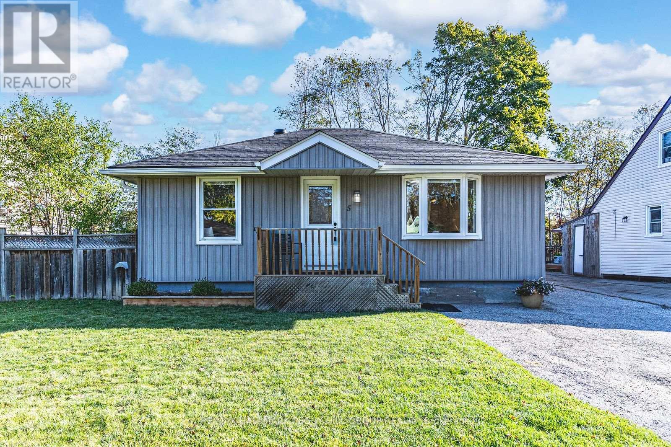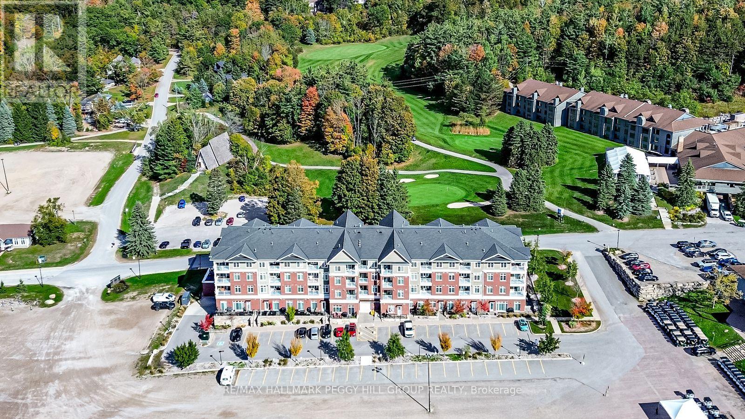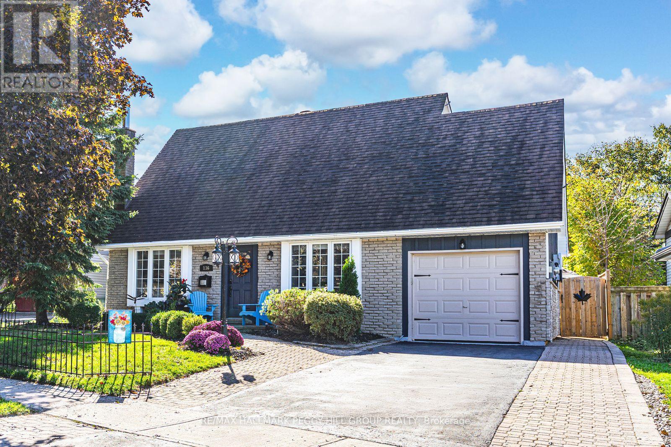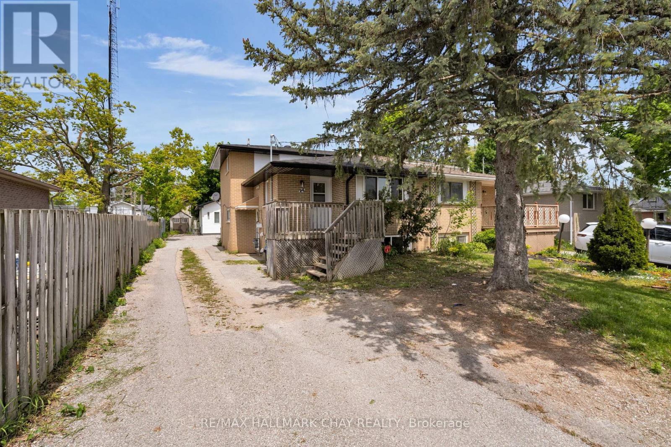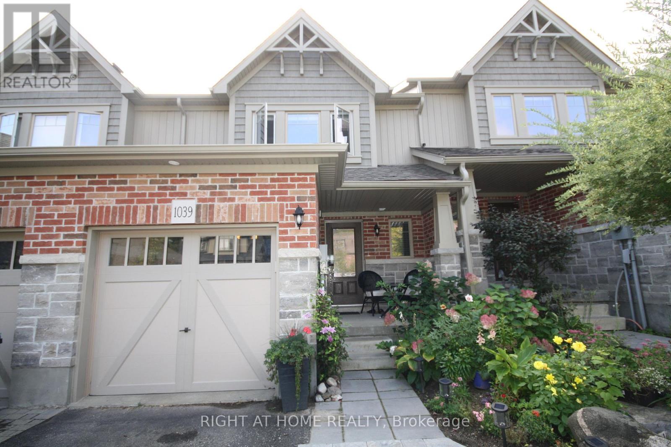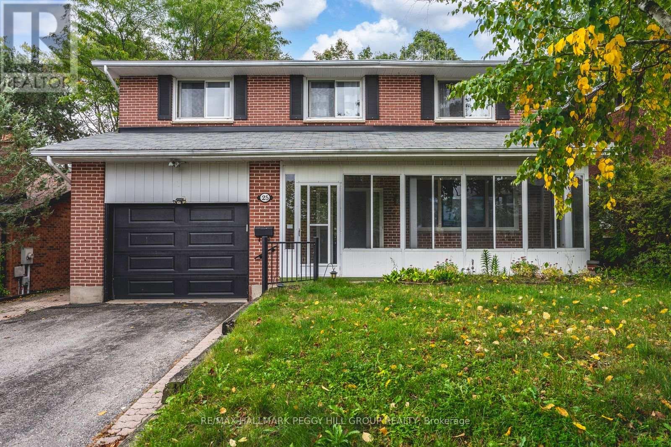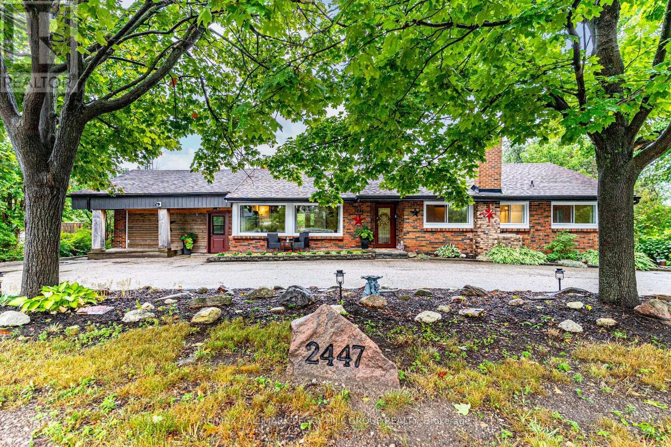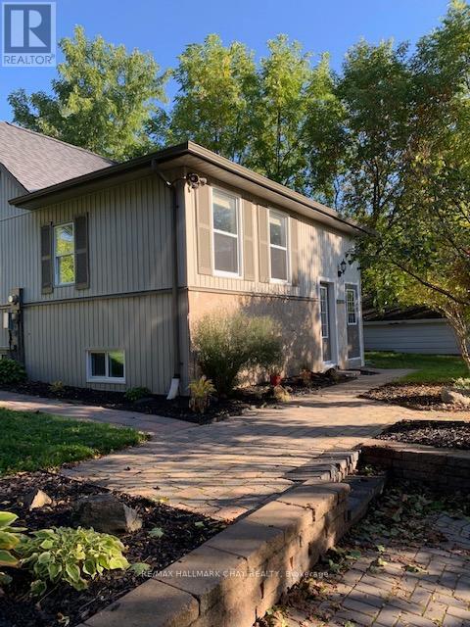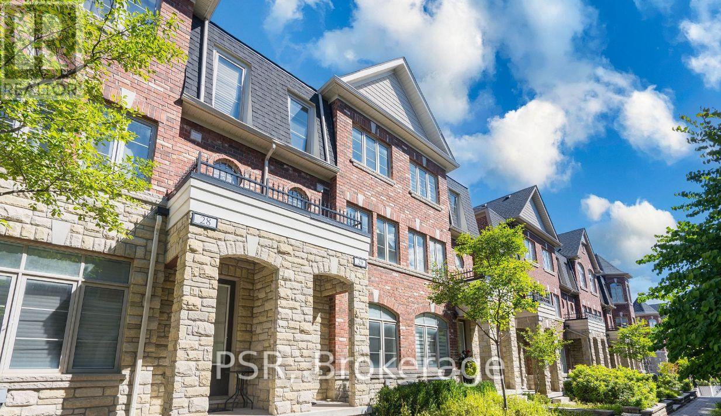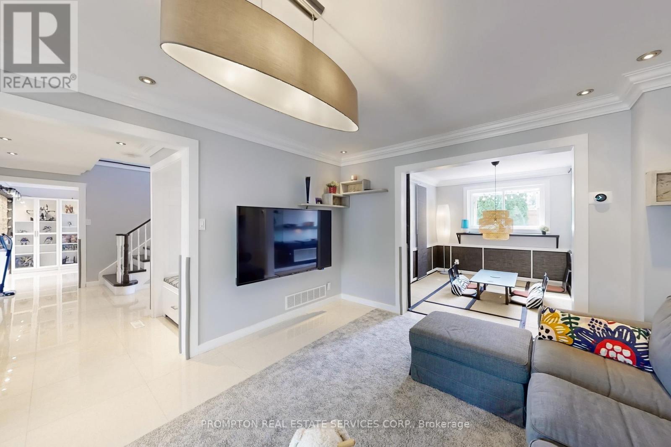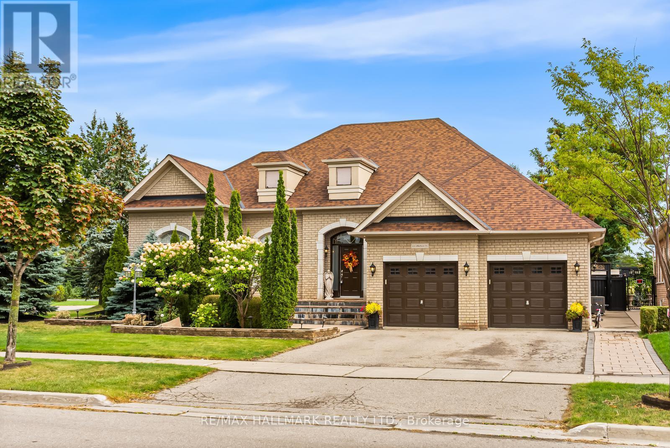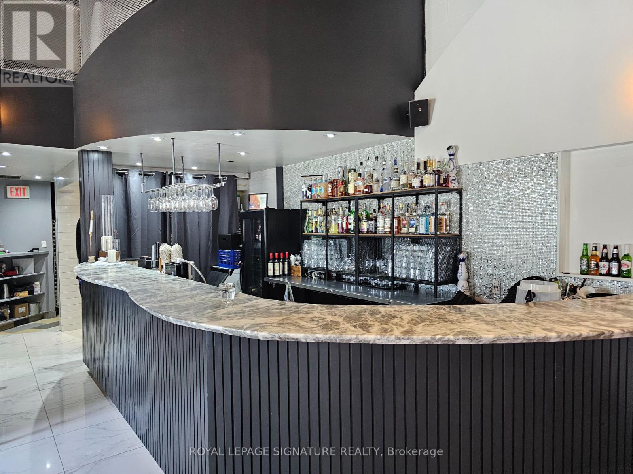5 Newton Street
Barrie, Ontario
CHARACTER-FILLED EAST END BUNGALOW WITH MODERN UPDATES, A DETACHED GARAGE & BACKING ONTO A SCHOOL! This charming East End bungalow is perfectly situated less than five minutes from downtown shops, dining, Johnson's Beach, the MacLaren Art Centre, and the Barrie Public Library, with parks and recreation close by. Families will love being able to walk to both Oakley Park Public School and Barrie North Collegiate, creating an easy daily routine. The exterior offers curb appeal with vinyl siding in a board and batten style, a welcoming porch, and a tidy lawn, while the fully fenced backyard extends your living space with a large deck, soffit lighting, gas BBQ hookup, and peaceful views backing onto Oakley Park P.S. Natural light fills the living room, complemented by pot lights, crown moulding, and a bay window that adds warmth and charm. The updated kitchen features two-tone cabinetry with plenty of storage, granite counters that carry through to the backsplash, stainless steel appliances, undermount lighting, and patterned flooring. Two comfortable bedrooms are located on the main level, served by an updated bathroom with a modern tile surround, a built-in shower niche, and heated floors. The rear door provides easy access to the basement area, which offers future potential for an in-law suite and currently hosts a third bedroom, a spacious rec room, a full bathroom, and generous storage. A detached 24' x 12' garage is ideal for parking, hobbies, or extra storage, and the driveway fits four vehicles with ease. Move-in ready and full of character, this East End gem is a wonderful place to call home! (id:60365)
217 - 40 Horseshoe Boulevard
Oro-Medonte, Ontario
STYLISH & IMMACULATELY KEPT CONDO IN HORSESHOE VALLEYS PREMIER FOUR-SEASON DESTINATION! This beautifully maintained Copeland model condo offers a lifestyle surrounded by nature, recreation, and endless opportunities for adventure. Residents are just steps from world-class resort facilities, including an 18-hole golf course, zipline and aerial adventure park, tennis courts, mini golf, spa, fitness centre, clubhouse, dining, indoor and outdoor pools, hot tubs, and saunas. Winter brings 29 alpine ski runs, 30 km of Nordic trails, snow tubing, and fat biking, while summer invites lift-access mountain biking, hiking, boating, and days on the fairways. The southeast-facing layout is bright and open, enhanced by thoughtful design elements and a cohesive modern aesthetic. The living room features a gas fireplace and a walkout to a balcony framed by peaceful treed views. The kitchen highlights espresso cabinetry, granite countertops, a tiled backsplash, and stainless steel appliances. A spacious primary suite features a double closet and private 3-piece ensuite with a granite-topped vanity, while the second bedroom enjoys a balcony walkout and nearby 4-piece bath, also with a granite-topped vanity. Complete with in-suite laundry, secure entry, elevator access, storage locker, and surface parking, with the option of underground parking available for an additional fee, this turn-key condo is ideal for weekend escapes, full-time resort living, or potentially generating income through Horseshoe Valley Resorts rental program. This #HomeToStay offers the perfect opportunity to live, play, and unwind! (id:60365)
136 Oren Boulevard
Barrie, Ontario
EXTENSIVELY UPGRADED HOME WITH OWNED SOLAR PANELS & A COTTAGE-LIKE BACKYARD OASIS IN THE CITY WITH INGROUND POOL! Beautifully upgraded 2-storey home in Barries Sunnidale neighbourhood featuring a fusion brick and Hardie Board exterior with added Styrofoam insulation, shingles replaced in 2018, a net zero electricity home with an owned solar panel system generating more power than consumed, fencing designed to match the homes brick and board and batten style, and a fully insulated and drywalled garage with a convenient pedestrian door. The backyard is a standout, offering a heated inground pool, a liner, cover, and robotic pool vacuum updated in 2019, an updated pump and heater, a saltwater hot tub, tiki bar, and shed, plus outdoor speakers, garden lighting on timers, a stereo system, and a tiki bar TV. True ceiling lighting brightens the bedrooms and dining room, complemented by accent lighting on the stairs, in closets, pantries, and kitchen cupboards. Built-in crib wall storage is featured in the closets and primary bedroom wardrobes, while the primary bedroom also includes a walk-out patio door that fills the space with natural light. Hand-scraped bamboo flooring spans the main level and all bedrooms. The kitchen features updated appliances, including a newer dishwasher (2024). A gas stove, dryer, and water heater provide practical function, and a new washer and dryer (2024) add everyday convenience. Packed with high-quality upgrades and showcasing a backyard oasis that truly steals the show, this Sunnidale #HomeToStay is designed for comfort, quality, and effortless outdoor enjoyment. (id:60365)
1, 2, 3 - 24 Charlbrook Avenue
Barrie, Ontario
INVESTORS! INVESTORS! INVESTORS! Three Legal Units within this semi-detached backsplit + Coach House. Looking to start a new real estate portfolio? Looking to increase your holdings in your existing portfolio? Two suites within the main property + Coach House - live in one unit, rent the other two to off set your costs. Or rent all three units for monthly income. This turn key property is located close to all the amenities. The MAIN Upper Unit features 2 bedrooms, 4 pc bath, bright eat in kitchen and large living room with a walk out to the yard. Separate side entrance to the MAIN Lower Unit features 1 bedroom with above grade window, 3pc bath, spacious rec room, nice kitchen and in suite laundry. Additional unit in the separate Coach House - 1 bedroom. Great opportunity for investors! Current rents are inclusive 2 units VACANT. Financials available upon request. (id:60365)
1039 Cook Drive
Midland, Ontario
Shows beautifully. Open concept main floor that is light and airy. A 2pc bath for your convenience. Exits to the garage and the yard. Second floor boasts, Primary bedroom which has a huge walk through closet and vinyl laminate floor. No carpeting in house. 2 other bedrooms are good sized. 2nd floor completed with a Full bath. Fully fenced back yard with deck and BBQ stand. Loads of gardens make it an enjoyable place to relax. Situated in a quiet neighbourhood with great neighbours. (id:60365)
25 Marshall Street
Barrie, Ontario
STYLE, SPACE & SERIOUS KITCHEN ENVY IN THE HEART OF ALLANDALE! This ones got all the character, style, and functionality youve been waiting for - set in an established neighbourhood just minutes to the lake, beach, GO Station, schools, trails, Allandale Rec Centre, shops, and even a park with a playground and skating rink just a short walk away. The curb appeal is dialled in with a paved driveway (no sidewalk!), black shutters, an oversized garage with high ceilings and extra storage, plus an enclosed front porch that doubles as the perfect mudroom drop zone. Step into a bright, multi-level layout where sunlight pours through large windows and design details pop at every turn. The fluted wood accent wall in the living area brings warmth and style, while the kitchen is an absolute showstopper, think crisp white cabinetry with some glass fronts, gleaming brass hardware, subway tile backsplash, stainless steel appliances, generous counter space, and a massive island made for gathering. Four roomy bedrooms offer flexibility for family, guests, or that dreamy main floor office setup. Downstairs, the rec room invites cozy nights in with a gas fireplace, powder room, and loads of storage. Out back, unwind or entertain on the large deck under the shade of mature trees. Theres personality in every corner of this #HomeToStay - and it shows! (id:60365)
2447 Ridge Road W
Oro-Medonte, Ontario
PRIVATE SHANTY BAY SHOWSTOPPER WITH AN ABOVE-GROUND POOL, WALKOUT BASEMENT, & A BACKYARD BUILT FOR ENTERTAINING! Discover the lifestyle youve been waiting for with this fully finished bungalow in coveted Shanty Bay, where peaceful forested surroundings and no rear neighbours create a private retreat just minutes from Barrie. Surrounded by natural beauty and year-round recreation, with easy access to Lake Simcoe, parks, schools, golf, trails, beaches and skiing, this home is perfectly positioned to be enjoyed year-round. Step into a beautifully landscaped property with stone accents, lush gardens, and generous green space, then relax or entertain in the fully fenced backyard with its gazebo lounge, expansive deck and patio, and sparkling above-ground pool. The crescent driveway provides ample parking and the space to build a new garage, or easily convert the existing mudroom back into a garage if desired. Inside, soaring exposed beams, oversized windows and dual walkouts to the deck fill the open-concept main floor with light, while a cozy fireplace anchors the inviting living space. Three spacious bedrooms, including a serene primary retreat overlooking the forest, provide comfort for family and guests, complemented by a stylish 4-piece bath with a dual vanity and a modern glass-enclosed shower. The versatile walkout basement offers abundant living space with two recreation rooms, a family room, a den, a full 4-piece bath, and a wet bar with pantry storage, making it ideal for entertaining, extended family living, or in-law suite potential. With major updates already completed - including furnace, roof, eavestroughs, soffits, windows, and doors - plus the added value of an owned water heater and softener, this move-in ready home provides exceptional value and lasting peace of mind. Dont miss your chance to call this private Shanty Bay #HomeToStay your own and start enjoying everything this incredible four-season community has to offer! (id:60365)
1, 2, 3 - 32 Grove Street W
Barrie, Ontario
Legal Triplex ALL UNITS VACANT in Barrie! Investors! Add to your real estate portfolio! New to the real estate market? Start with this property - live in one unit, rent out the others to off-set expenses and build equity! Located in an ideal Barrie location close to all key amenities - shopping, services, casual and fine-dining restaurants, recreation, entertainment, transportation. Onsite parking. Key commuter routes - public transit, GO Train, easy highway access. This triplex investment property is situated on a large lot and offers three separate rental units | 1 bedroom, kitchen/living, bath, stacked laundry | 3 bedroom, kitchen, living room, bath, stacked laundry | 1 bedroom, kitchen, living room, bath, stacked laundry Newer roof, siding. (id:60365)
29 - 1331 Major Mackenzie Drive W
Vaughan, Ontario
Welcome to 1331 Major Mackenzie Drive West, a beautifully designed townhome that perfectly blends comfort, convenience, and modern style. This property is an excellent fit for young families and busy professionals who appreciate thoughtful design and a great location in the heart of Maple. Step inside and youll find a bright open-concept layout with nine-foot ceilings, large windows, and spacious principal rooms filled with natural light. The kitchen is modern and inviting, featuring granite countertops, stainless steel appliances, and a breakfast bar that opens to the dining and living areas. Its a great space to entertain friends or spend time with family. Upstairs, the primary suite offers a walk-in closet and private ensuite, while the additional bedrooms provide plenty of space for children, guests, or a home office. Convenient second-floor laundry, an attached garage with inside entry, and a private terrace or balcony add to the everyday ease of this home. Enjoy low-maintenance living with snow removal, landscaping, and exterior maintenance all included, giving you more time to enjoy your surroundings and the lifestyle this community offers. The location is unbeatable. Youre just minutes from Eagles Nest Golf Club, Vaughan Mills Shopping Centre, and Cortellucci Vaughan Hospital. Commuters will love the quick access to Highway 400, Maple GO Station, and Vaughan Metropolitan Centre. The area is surrounded by beautiful parks, trails, and top-rated schools, creating an ideal setting for families and professionals alike. 1331 Major Mackenzie Drive West is the perfect mix of style, comfort, and location, offering everything you need to settle in and enjoy life in one of Vaughans most desirable communities (id:60365)
89 Riverglen Drive
Georgina, Ontario
Ever dreamt of moving-in into a model home with your suitcases & enjoy? Now this is that exact opportunity! All Furniture & Declarations included!* Rare offering of its kind in the serene Oakmeadow Park neighborhood! This Gorgeous Delicately Renovated 2-Storey Detached Home essentially has an effective age of ~10 years! Fully Renovated & Modernized in the last 10yrs with no expense spared. Proper Spacious layout with 3 generously sized bedrooms. Primary Bedroom with King size bed, electric fireplace, 5pc Ensuite Bathroom & Walk-in Closet. Family Room with Custom Cabinetry, Accent Wall & Gas Fireplace. A Japanese zashiki-styled dinning room that features tatami mat flooring & chabudai dinning table set. Hall Tree in the grand entrance foyer for you to get ready going out to explore the parks & beaches in the neighborhood. Pot Lights Throughout with Large windows around the house for bright airy living spaces. A True Definition of complete renovation: Kitchen, Bathrooms, Appliances, Floorings, Staircase, Smooth Ceilings, Potlights, Ceiling Lights, Heating & Cooling, Interior Doors, Door Frames, Baseboard Trims, Entry Doors, Garage Door, Smart Garage Door Opener, Epoxy Garage Floor etc. are all new from the years since 2014. Hundreds of Thousands Spent!! Seeing is Believing. A Gigantic Backyard features an oversized deck with gazebo for BBQ parties with families & friends. Main entry deck to mingle with the friendly neighbors. Minutes to 404, shops & amenities. Prime Location while still offers serenity & quiet lifestyle. (id:60365)
452 Athabasca Drive
Vaughan, Ontario
A rare chance to own a meticulously cared-for bungalow on a premium lot in one of Vaughans most coveted pockets. Thoughtfully designed for everyday living, this 3+2 bedroom home offers over 3,000 sq ft of total space Foyer and w2 room offer 12 ft ceiling and the main floor is bright with 9ft ceiling and open with hardwood throughout, a chefs kitchen with high-end stainless-steel appliances, and peaceful views of the beautifully landscaped backyard. The fully finished lower level adds serious versatility complete with a second kitchen perfect for in-laws, extended family, or rental use where permitted. Tucked on a quiet, tree-lined street with an impressive 169-ft deep lot, the backyard delivers rare, cottage-like privacy in the city and walk to Maple Downs Golf & Country Club . All this within minutes of parks, transit, and highly regarded schools. Space, comfort, life style found. Roof, furnace are 5 yrs old. (id:60365)
129 Rowntree Dairy Road
Vaughan, Ontario
Muse Event Space is a thriving, fully licensed event venue located in the heart of Vaughan.Spanning 4,500 sq ft and licensed for 146 guests, this turnkey space is ideal for weddings,private functions, corporate events, and more. With a full commercial kitchen and beautifully designed interior, Muse is a sought-after destination with consistent bookings and strong income, offering both a salary and profit for ownership. The venue features a 12-foot commercial hood, large walk-in fridge, and ample prep and storage space making it a top choice for catered events of all types. Its layout and infrastructure support a wide range of uses,from fine dining experiences to DJ-driven celebrations. With 50 dedicated parking spaces and excellent visibility, it delivers convenience for both clients and guests alike. Located at the intersection of Highways 7, 400, and 407, Muse benefits from unmatched accessibility in one of Vaughans busiest commercial corridors. The lease is extremely attractive at $9,115 gross(including TMI), with 3 + 5 years remaining, offering stability and room for continued success.This is a rare opportunity to take over a profitable and fully equipped event venue in a high-demand market. (id:60365)

