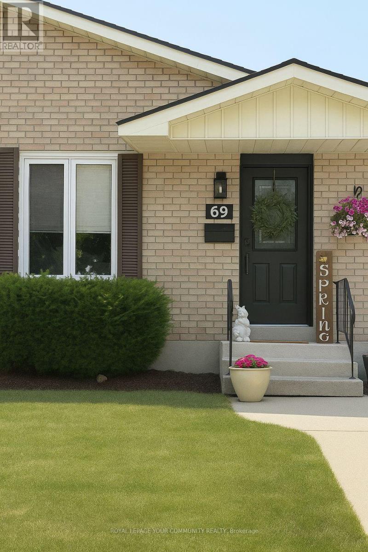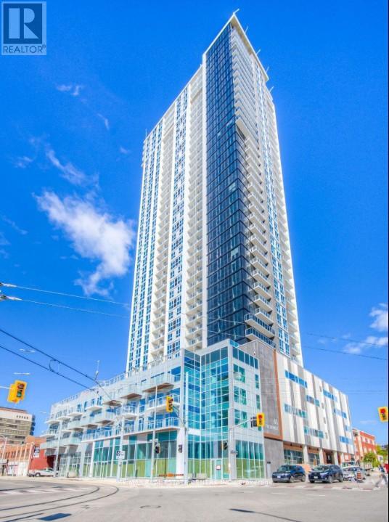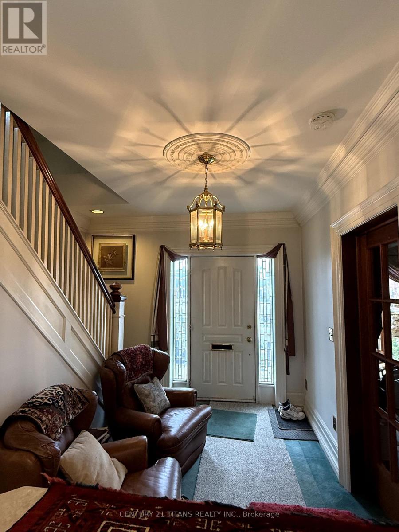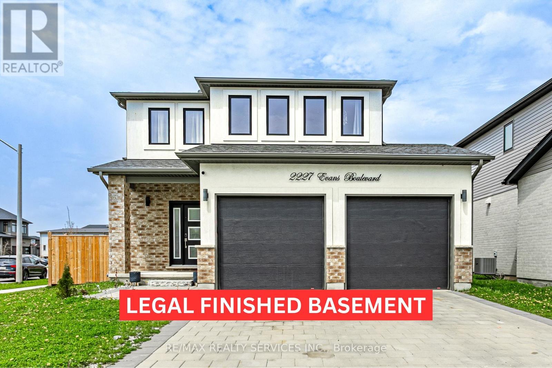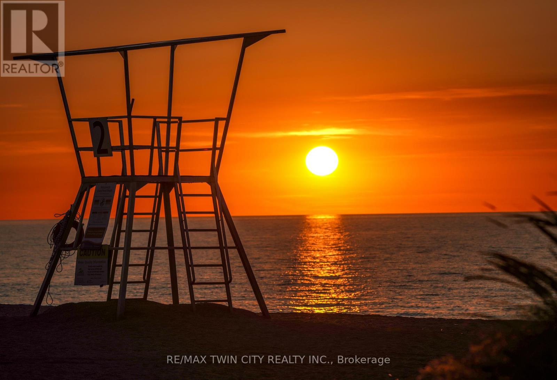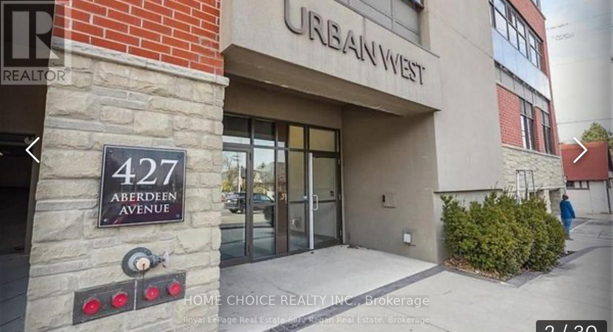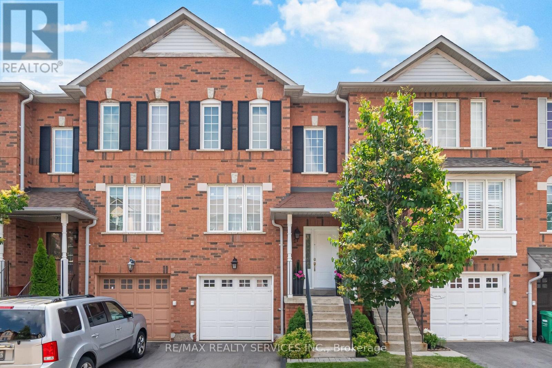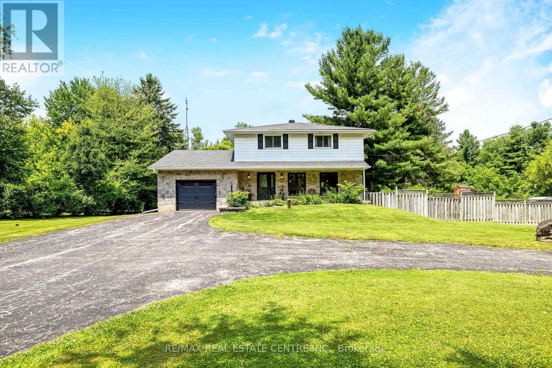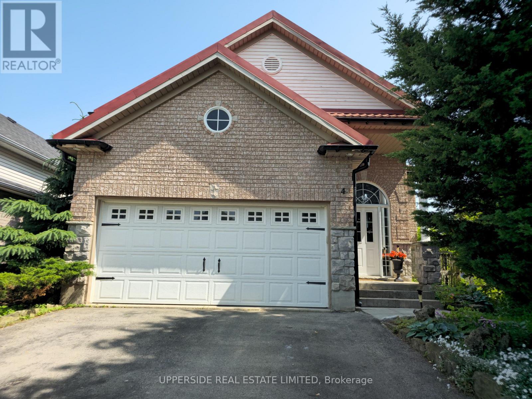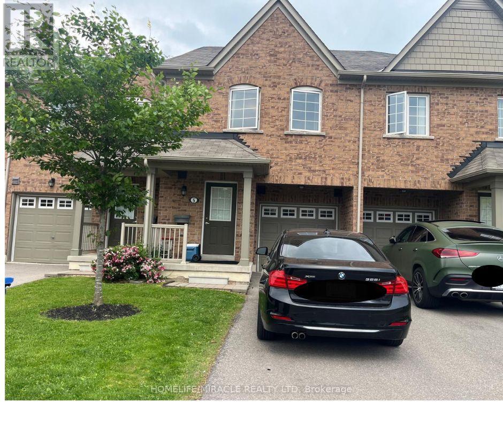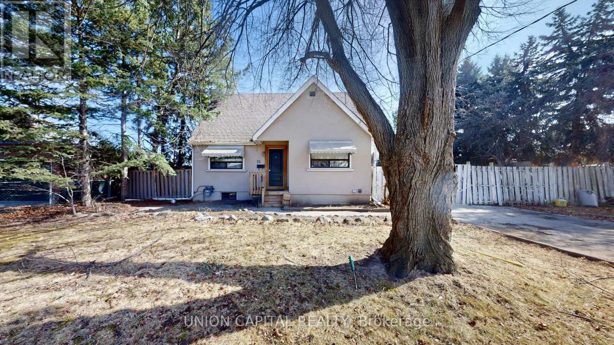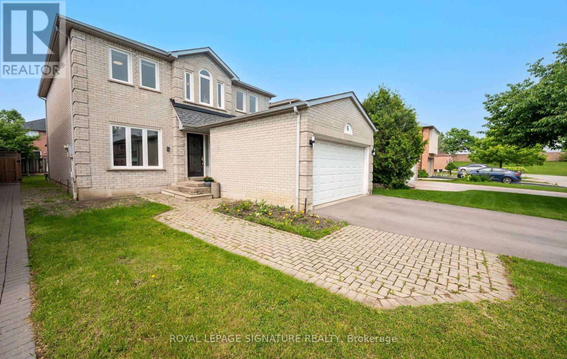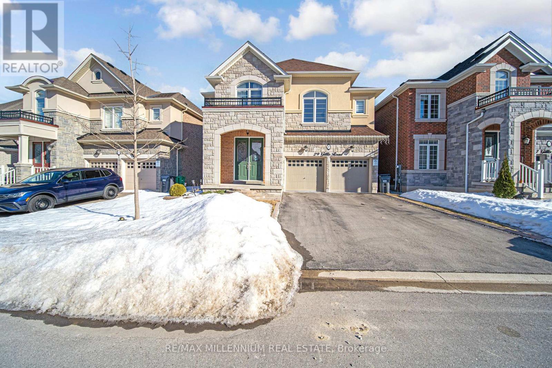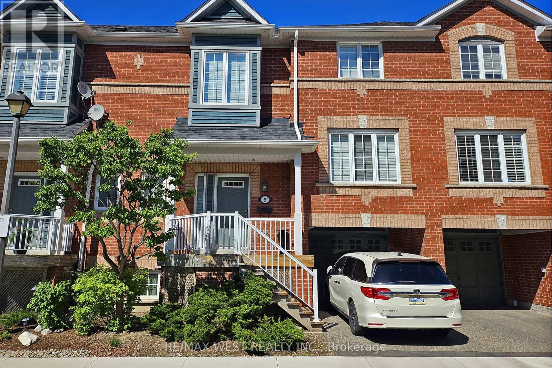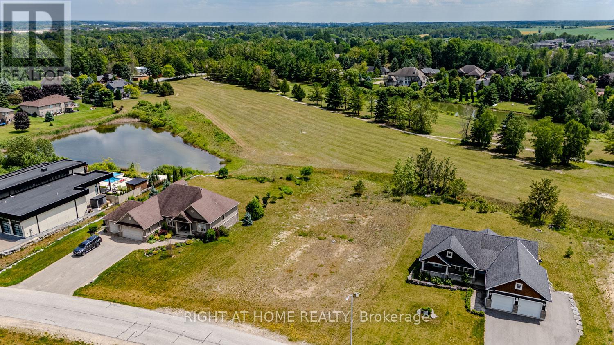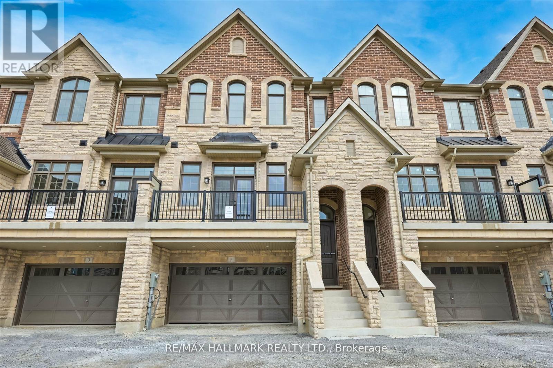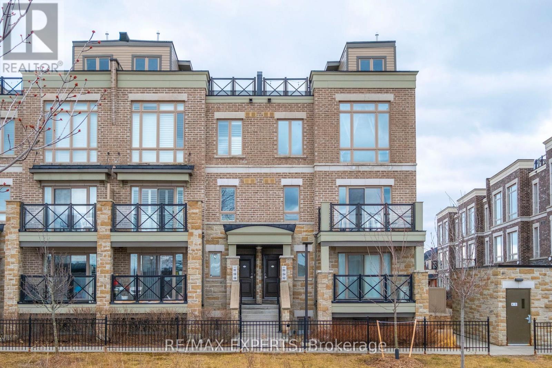2505 - 24 Wellesley Street W
Toronto, Ontario
Don't miss this FULLY FURNISHED 1 Bedroom + Large Den unit in the heart of downtown at Bay & Wellesley. Just 1-minute walk to the subway and steps from the University of Toronto, St. Joseph's College School, Queen's Park, hospitals, restaurants, and groceries. The spacious and bright layout features a large kitchen, open living space, and a den with a window and door - ideal for working from home. Rent includes WiFi, TV, hydro, water, and heating/AC. (id:60365)
3310 - 197 Yonge Street
Toronto, Ontario
**Location, **Location, **Location! ** Located Prime Downtown Toronto , **Just front of CF Toronto Eaton Centre, ** Just front of St. Michael Hospital. **Unobstructed City View ** 1 bed + Den has door could be used 2nd bedroom, ** Subway is located just front of condo building, **A few steps to City of Toronto, ** Closer to Dundas Square, **University of Toronto, **Ryerson University, ** OCAD University, **CN Tower, **Union Station,**Toronto General Hospital, **Monte Sinai Hospital, ** Sick Children Hospital, **The Princess Margaret Cancer Centre **Osgood Law Society, ** Campbell House Museum , ** Rogers Centre, ** Metro Toronto Convention Centre, ** St. Lawrence Market, ** Financial District, ** Many Restaurant. (id:60365)
2710 - 197 Yonge Street
Toronto, Ontario
Stunning And Convenient! 1+1 Bed W/645 Sq.Ft + 85. An Open Balcony Overlooking Breathtaking Views. Den Can Be 2nd Br. * Lot Of Storage. * Unobstructed West View. * Next To Queen Subway Station, Eaton Centre, Ryerson University & St Michael Hospital. * Walking Distance To U Of T, Financial & Entertainment. Live At The Renowned Massey Tower & Award-Winning Architectural Firm Hariri Pontarini Architects, Integrating The Historically-Designated 1905 Canadian Bcb. (id:60365)
40 Szollosy Circle
Hamilton, Ontario
Introducing a stunning 2-Bedroom, 1-Bathroom Bungalow in the highly sought-after gated 55+ community of St. Elizabeth Village. This home offers the perfect blend of modern style and comfort, featuring brand new finishes throughout. Step into a bright, airy space with white shaker cabinets, sleek quartz countertops, and luxury vinyl flooring that flows seamlessly through the home. The Kitchen is a chefs dream, equipped with all-new, never-used appliances, and the Bathroom is a true retreat with a walk-in shower surrounded by elegant tile. New lighting fixtures add a contemporary touch, creating a warm and inviting atmosphere. Designed with both convenience and luxury in mind, this home is perfect for those looking for a quick closing. Whether you're downsizing or simply seeking a low-maintenance lifestyle, this Bungalow is ready for you to move in and start enjoying. CONDO Fees Incl: Property taxes, water, and all exterior maintenance. Located close to the Village's amenities - including an indoor heated pool, golf simulator, saunas, and gym - you'll have everything you need right at your doorstep. Don't miss out on this opportunity to own a brand new, modern home in a vibrant and secure community. (id:60365)
907 - 15 Queen Street S
Hamilton, Ontario
Stunning Lake & Escarpment Views In This Spacious Brand New 2 Bed + Den Condo On The Edge Of Hess Village. Enjoy The Proximity To Lake Ontario, Go Transit, Breweries, Restaurants & Cafes. Soaring 9Ft Ceilings, Stainless Steel Appliances, Stone Kitchen Counters, Lavish Finishes & Private Balcony. Amenities: Podium Level Retail, State Of The Art Gym, Yoga Deck, Party Room & Rooftop Terrace. Best Value In Hamilton. (id:60365)
69 Branlyn Crescent
Brantford, Ontario
Welcome to 69 Branlyn Crescent - a beautifully updated 2-bedroom, 2-bathroom home on a quiet, family-friendly street in Brantford. The main level features a modern, open concept layout with a renovated bathroom, stylish finishes, and a bright kitchen that flows seamlessly into the dining and living room- perfect for entertaining. Downstairs, the finished basement offers a spacious rec room, a full 4-piece bathroom, laundry area, and a separate entrance, making it ideal for an in-law suite or additional living space. Step outside into your own private oasis - a stunning backyard with an inground pool, perfect for summer fun and relaxing with family and friends. This home is a fantastic opportunity for first-time buyers or growing families looking for comfort, space, and a great location. (id:60365)
Unit C - 209 North Park Street
Belleville, Ontario
***QUICK CLOSING/IMMEDIATE OCCUPANCY!!!*** LOCATED IN A VERY QUIET AND DESIRABLE PART OF BELLEVILLE & MERE STEPS FROM SHOPPING, RESTAURANTS, WALKING TRAILS AND THE FAMED RIVERSIDE PARK WHICH BOASTS OF THE "PIRATE SHIP" PARK, SPLASH-PAD & SKATE PARK. THIS 3 BR , 2 BATHROOM WITH FINISHED BASEMENT TOWNHOUSE IS WELL-KEPT AND IMMACULATE WITH NEW APPLIANCES. MAIN-LEVEL LIVING ROOM WALKS OUT TO GREEN SPACE WITH DIRECT ACCESS TO THE PARK. EXCLUSIVE-USE PARKING SPOT IS RIGHT IN FRONT. MINUTES FROM 401. OFFERS ACCEPTED ANYTIME! (id:60365)
70 Pondcliffe Drive
Kitchener, Ontario
Welcome to this stunning 4-year-old home that blends contemporary design, functional spaces, and stylish finishes. With 4 spacious bedrooms and 3 bathrooms, this home offers everything today's family needs for comfort and convenience. Step inside to a bright and welcoming foyer that leads into a sun-filled, open-concept main floor. The spacious living room is perfect for relaxing or entertaining and flows seamlessly into the elegant dining area. The kitchen is a true showstopper with its sleek cabinetry, premium stainless steel appliances, and a large breakfast counter-ideal for casual meals or hosting guests. Upstairs, discover four generously sized bedrooms, including a luxurious primary suite complete with a private ensuite bathroom and a walk-in closet that provides ample storage. A second-floor laundry room adds convenience, eliminating the need to carry laundry up and down the stairs. This home is perfectly situated in a family-friendly neighborhood, just a short walk to a local school and only minutes from Highway 401 and Conestoga College. Whether you're commuting, studying, or enjoying nearby amenities, this location offers unmatched accessibility. Don't miss your chance to lease this modern, move-in-ready home in a prime location! (id:60365)
1029 Upper Thames Drive
Woodstock, Ontario
Bright, Spacious & Clean, Popular Harrington Model, 4 Bedrooms, Separate Living & Family Rooms,2nd Floor Laundry, Sep Ent To Unspoiled Lookout Basement. Large Family Rm W/ Gas Fireplace, Upgraded24"X24" Tiles On Main, Dark H/W Floors On Main & Upstairs Hallway, Solid Oak Stairs W/ Iron Pickets, Large Fully Fenced Yard. All Brick, 2460 Sqft As Per Builders Floor Plan. Close To Trails, Parks & Transit. Pictures are from previous listing and the property is currently not staged. (id:60365)
1409 - 301 Frances Avenue
Hamilton, Ontario
Breathtaking 2 Bed + Den Waterfront Condo with Panoramic Lake Views. Enjoy stunning lake views from every window in this spacious & beautifully maintained 2-bedroom plus den condo. Featuring hardwood flooring throughout, a bright white kitchen with ample storage & prep space, a formal dining room & a bonus sitting area with large picture window overlooking the water. The oversized living room opens to a private balcony through sliding glass doors, perfect for relaxing & taking in unobstructed waterfront views. Both generous bedrooms offer lake views; the primary suite includes a 2-piece ensuite & a sizeable walk-in closet. A well-appointed 4-piece main bathroom & dedicated in-suite storage room completes the layout. Top-tier building amenities include an outdoor inground pool, gym, sauna, party room, library & car wash bay. Ideally located close to major highways with quick access to everyday essentials, shopping, dining & more, all while enjoying peaceful lakefront living in the heart of the city. Experience the perfect balance of convenience & tranquility! 1 x underground parking & locker included. Heat, Hydro, Air Conditioning, Water & Cable TV all inclusive (id:60365)
72 Ryans Way
Hamilton, Ontario
Backing onto a tranquil ravine, this beautifully upgraded home is designed for both comfort and connection. Set on a quiet, family-friendly street in one of Waterdown's most desirable neighborhoods, this home features a spacious and functional layout with generously sized rooms and a seamless flow throughout. The impressively renovated kitchen (2022) offers stylish new countertops, a modern backsplash (2025), and upgraded flooring on the main level (2025), all contributing to a fresh and refined living experience. The living room showcases a custom-built entertainment wall (2019), blending design and practicality. The finished basement provides excellent versatility ideal for a media room, home gym, or office. Step outside to a peaceful backyard oasis that backs directly onto a ravine, with a gated access to nature. The backyard was thoughtfully enhanced with a new deck (2019), patio (2019), and BBQ island (2020). A charming pizza oven (2020) is included, adding to the homes entertainment appeal. Additional exterior upgrades include new roof shingles and matching front eavestroughs (2022), walkways on both sides of the house (2020), and a concrete side path (2021). Located just minutes from downtown Waterdown, top-rated schools, shops, and restaurants this is a rare opportunity to own a truly turnkey home in a prime setting. (id:60365)
441 Adelaide Street
Wellington North, Ontario
Nestled in the heart of the picturesque town of Arthur, Ontario. Step into a residence that speaks volumes about thoughtful design and functionality with 4 beds and 4 baths. The open-concept layout creates a seamless flow from room to room, enhancing the sense of space and allowing natural light to flood the interiors. Beyond the confines of the home lies a private outdoor oasis, a retreat for relaxation and entertainment. Whether you envision tranquil evenings surrounded by nature or vibrant gatherings with friends and family, this outdoor space is versatile and ready to fulfill your desires. Engage with neighbors during community events, stroll through nearby parks, and experience the warmth of small-town living. Close to local amenities, schools, parks, this property ensures that everything you need is within reach. Experience the convenience of small-town living without sacrificing modern comforts. Immerse yourself in the beauty of Arthur and make this residence your haven. (id:60365)
1711 - 60 Frederick Street
Kitchener, Ontario
Discover The City's Tallest Residential Tower, Standing At 39 Storeys And Offering Stunning Panoramic Views. This 1-Bedroom + Den Unit Is Ideal For A Professional Or Small Family. Conveniently Located W/ The ION LRT Stop Right At Your Doorstep Perfect For Commuting! An Excellent Opportunity To Live In Or Invest In A Brand-New Building, Just Minutes From Both The University Of Waterloo And Wilfrid Laurier University. Enjoy A Bright And Spacious Layout With Large Windows & An Open Balcony That Showcases Clear, Breathtaking Views. Includes 1 Parking Space & A Storage Locker. Please Note: AAA Tenants Only. Pets Are Restricted. A $300 Deposit Is Required For Keys, Cleaning, And Hydro. No Lockbox, Use Door Code For Bldg. Entrance & Main Door! (id:60365)
257 St Clair Street
Chatham-Kent, Ontario
Don't miss this rare chance to own a multi-use property on one of Chatham's busiest streets, perfect for small business owners, professionals, or investors seeking flexibility and visibility. The main floor offers a welcoming reception area, a modern kitchen, and a spacious office highlighted by beautiful custom maple woodwork, creating a warm and professional atmosphere. The second floor features two rooms and an updated full washroom, ideal for residential living or additional office space. This property has key features for comfort and peace of mind, including a central vacuum system, intercom, and security system. The partially finished basement without a finished floor and ceiling would add functional space and include a sprinkler system. Additional highlights include rear parking with alley access, allowing for easy in-and-out without the main street traffic. Located close to all amenities, this is an excellent opportunity to establish your business while enjoying the convenience of working from home. (id:60365)
2227 Evans Boulevard
London South, Ontario
Presenting an exceptional custom residence by Patrick Hazzard Custom Homes in the highly coveted Summerside Community. This meticulously crafted property offers 3+1 bedrooms, 3.5 baths and almost 2,000 sq ft of refined living space. A grand foyer with full height windows introduces an open, light-filled floor plan. The gourmet kitchen showcases a generous island and elegant stone countertops, flowing seamlessly into the spacious great room. Main-floor laundry enhances everyday conveniences. Outdoor amenities include a Premium Lot-ideal for gatherings-and a fully fenced rear yard that ensures privacy and security. Marrying luxury finishes with thoughtful functionality, this home offers a sophisticated sanctuary in one of Summerside's most desirable enclaves. FINISHED BASEMENT with Building Permit From CITY OF LONDON. 4 Hour Minimum Notice required to view Basement (id:60365)
55 Centre Street
Lambton Shores, Ontario
ATTENTION INVESTORS!! LOCATION...LOCATION...LOCATION!! Welcome to this breathtaking modern 3-storey home, nestled in the sought-after downtown area of Grand Bend. Just steps away from the sandy shores of Grand Bends famous Main Beach, this stunning home offers just under 3000 sq. ft. of luxurious living space, high-end finishes, and a total of 5 bedrooms and 6 bathrooms, truly an absolute WOW! Step inside to discover the main floor featuring a dining room, kitchen with quartz countertops and sliders leading to the interlock stone patio...perfect for barbequing and entertaining, living room with gas fireplace, and a convenient 2-piece powder room. Retreat to the impressive primary suite on the second level, boasting a 5-piece ensuite, generously sized bedroom, and walk-in closet, truly a sanctuary. The second level also offers another bedroom with a 3-piece ensuite and a laundry room, providing convenience and functionality. Ascend to the third level to find 2 additional bedrooms, one with a 3-piece ensuite, a 4-piece bath, relaxing sauna, and a sitting area with a bar leading to the spacious rooftop deck perfect for enjoying stunning sunset views and outdoor relaxation. The basement is a fully finished in-law suite with 1 bedroom, 3-piece bath, kitchen, living room and laundry hookup - connected to the main house yet offering a separate entrance for added privacy and versatility...could also be rented out for extra income! Outside, the interlocking driveway offers ample parking for up to 5 vehicles, while the spacious rooftop deck features an outdoor gas fireplace, providing the perfect setting for entertaining or unwinding in style. Don't miss out on this showpiece home, offering a perfect blend of luxury, style, and functionality. Seize the opportunity to own your dream home in the heart of Grand Bend, steps away from the beach and all the amenities this vibrant community has to offer! (id:60365)
302 - 427 Aberdeen Avenue
Hamilton, Ontario
"Urban West" Offers Modern Convenience!! Beautiful, Modern and Trendy Condominium, located in one of Hamilton's most exciting neighbourhoods. This NorthWest facing unit offers an open concept floor plan, 2 bedrooms, 1 bath, beautiful Juliet balcony, carpet and hardwood, sleek white cabinets, granite, en-suite laundry, 1 parking spot and 1 locker. Communal rooftop patio with stunning panoramic views of the city /escarpment and access to gas barbeque. Access to the best of all amenities will leave you amazed... mins. to Hwy 401, St. Joseph's Hospital, McMaster Hospital & University, Chedoke Golf Course, scenic trails. Steps to the Bruce Trail, on The Bus Route, close to MacMaster Campus and Innovation Park. Just a few Blocks from LOCKE Street where one may choose from an assortment of antique shops, restaurants/entertainment, boutiques and one of a kind grocery shops.... . Dont miss out book your private showing today ! This condo can be used as an investment property with tenants paying market value rent or you can enjoy living in it Yourself . Pets are also welcomed :-). Closing can be June 30th or August 31 ; whatever works best for you !!!This is a Must see and a Must Owned!!!!!!!! (id:60365)
912 - 1100 Sheppard Avenue W
Toronto, Ontario
Welcome to this nearly new, luxurious condo featuring a spacious corner layout with 3 bedrooms and 2 full bathrooms. Ideally located just minutes walk from Sheppard West Station, Downsview Park, TTC, and bus stops, with quick access to Highway 401. Only two subway stops to York University and approximately 20 minutes to the University of Toronto. This unit includes one parking space and a locker, and offers beautiful views. Building amenities include a 24-hour concierge, fitness center, pet wash station, outdoor BBQ area, children's playground, lounge bar, and private meeting and dining rooms. (id:60365)
1043 Freeman Trail
Milton, Ontario
Stunning 2-storey home with over 2,000 sqft of beautifully renovated living space. This 4-bedroom, 3-bathroom property offers modern updates and incredible outdoor space backing onto a ravine. Featuring premium wide-plank hardwood flooring throughout, potlights, new oak stairs, a brand-new kitchen with quartz countertops, custom cabinetry, and top-of-the-line appliances. Fully updated bathrooms. Spacious layout includes a bright living room, formal dining area, and a cozy family room overlooking the backyard oasis. Extra room in the main level to be used as an office or bedroom, depending on your family's needs. The upper level features 4 generous bedrooms, including a primary suite with a walk-in closet and a spa-inspired ensuite. Enjoy excellent curb appeal, a double garage with interior access, and a private backyard retreat with mature trees and ravine views perfect for relaxing or entertaining. Located on a quiet, family-friendly street close to parks, schools, and all amenities. Move-in ready and truly turnkey, don't miss this exceptional opportunity! (id:60365)
1608 - 33 Shore Breeze Drive
Toronto, Ontario
Spacious Open Concept Unit Featuring Floor-To-Ceiling Windows With Breathtaking Views Of Lake Ontario And The Toronto Skyline. Sleek Kitchen, Quartz Countertops, S/S Appliances, And A Functional Island For Dining Or Entertaining. Den Ideal For Home Office Or Guest Space. Private Balcony With Unobstructed South-East Exposure. Well-Managed Building With Premium Amenities: Gym, Pool, Concierge, Party Room & More. Steps To Waterfront Trails, Parks, Restaurants, And Public Transit. Easy Access To Downtown Via Gardiner Expressway Or GO Station. Unit Comes W/ One Parking and One Locker (id:60365)
21 - 2 Clay Brick Court
Brampton, Ontario
Move right into this meticulously maintained home. Enjoy premium laminate floors and 5.5 inch baseboards (2021) throughout all three levels, complemented by 24 x 24 porcelain tiles in the entry, Kitchen, Dining and bathrooms (2022). The kitchen is renovated with stainless steel appliances, soft close cabinets, quartz countertops, a pantry and stylish light fixtures (2022). The main floor features a new smooth ceiling with pot lights (2019) and a spacious living room with a cozy gas fireplace. There are three bright bedrooms including the generous primary bedroom with a walk in closet and semi ensuite. Updated bathrooms (2023) offer new countertops, lighting, exhaust fans and comfort height toilets. Efficiency and longevity were top priorities in this beautiful home: Main floor kitchen & living room windows (2025), Primary bedroom windows (2020), Front entry door & garage safety fire door (2020), Driveway (2024), Duct cleaning (2023), Finished laundry room with new washer and dryer (2023), Eaves (2021), Patio and Perennial gardens (2020). Fantastic location with a walk score of 75! Schools, Fortino's, Walmart, Tim Hortons, transit are all close by. Highway 410 is also easily accessible. Your only task here is to move in! Floor plans are available in attachments (id:60365)
3083 Limestone Road
Milton, Ontario
You will fall in love with this SERENE PARK-LIKE SETTING and wonderfully RENOVATED 4-BEDROOM FOREVER HOME, nestled on a PRIVATE ONE ACRE LOT backing onto woodland in sought-after Campbellville. It has been beautifully updated w/$350K in recent PROFESSIONAL RENOS. Enjoy your drive home along tree-lined Limestone Rd and take in the beautiful curb appeal w/stately new stone facade (2024), new garage door (2023), new soffits, eaves and gutters (2024). Enter the OPEN CONCEPT main level to the large living/dining room, w/WO to deck, gorgeous WHITE EI KITCHEN w/quartz counters, SS appliances (2022), massive island w/ breakfast bar, undercabinet lighting ... you will never want to leave this space! There is a main level powder room, family room w/ WO to the 3-season SUNROOM and laundry w/garage access. The upper level has a beautifully reno'd 4-pc bathroom and FOUR LARGE BEDROOMS, one being the primary w/ lovely 3-pc ensuite. The lower level has large above-grade windows, massive rec room, gym/office, cold cellar and 100 amp breaker. Addt'l Features: Parking for 20+ in driveway, a 1.5 car garage w/more parking in workshop, spray foam insulation (2022), epoxy floor in garage, updated light fixtures, FULL-HOME GENERAC GENERATOR. Unlike many rural properties, this home is heated w/NATURAL GAS and has HI-SPEED FIBRE INTERNET. The property is beautiful ... WIDE OPEN SPACE for the kids, tall mature trees for privacy and a putting green! 2nd driveway to the insulated workshop w/electricity at back of the property. Ideally located SOUTH of the 401 close to Milton, Burlington & Guelph and minutes to Campbellville's quaint downtown - restaurants, post office, pharmacy, grocery, LCBO, spa, coffee, parks. Easy hwy access, conservation areas/skiing, golf, 25 min drive to Pearson Airport and in the highly desirable Brookville PS catchment. This type of property is highly sought-after but rarely offered for sale. Do not miss out on this wonderful home ... or your wonderful new neighbours! (id:60365)
706 - 4450 Tucana Court
Mississauga, Ontario
Welcome to this bright and spacious 2-bedroom + den, 2-bathroom condo, offering just under 1,000 sq.ft. of well-designed living space filled with natural light. Ideally located within walking distance of the future LRT and just minutes from Square One, major highways (401/403/QEW), the GO station, restaurants, schools and community centers, this unit offers both comfort and convenience. Enjoy a smart layout that maximizes space and functionality, perfect for modern living. The building boasts exceptional amenities, including a 24-hour concierge, indoor plan, tennis court, gym, rec room, and squash courts. Parking and locker are included. Don't miss this opportunity to make this beautiful condo your new home! (id:60365)
Garden Suite - 382 Burnhamthorpe Road
Toronto, Ontario
Brand New, Bright & Modern 2-Bedroom Garden Suite with Private Laundry, A/C & 2 Parking Spaces! Welcome to this beautifully finished 2-bedroom, 1Full bath Garden Suite offering comfort, style, and privacy in one of the areas most convenient neighbourhoods. This self-contained unit features a modern kitchen with stainless steel appliances, including a dishwasher, and its own dedicated HVAC and laundry systems for ultimate independence. Enjoy two parking spaces, a spacious open-concept living/dining area, and large windows that flood the home with natural light. Located just steps to transit with quick access to HWYs 427, QEW, and 401, and minutes from Islington TTC, Kipling GO, and Mississauga.Walk to grocery stores, daycares, schools, libraries, and restaurants. Situated in a family-friendly area with highly rated schools, this garden suite is perfect for professionals or small families seeking a peaceful yet well-connected home. (id:60365)
1911 - 3880 Duke Of York Boulevard S
Mississauga, Ontario
** First Time Home Buyers And Investors**!! Gorgeous Condo Apartment In The Heart Of Mississauga!! A Big ,Bright And Spacious Home For Your Family. Enjoy This Highly Sought After Sun Filled Unit With Clear Unobstructed South Lake View And City View From Every Room. 2 Spacious Bedrooms and 2 Full Washrooms .Almost 1000Sqft, Open Concept Living With Large Wrap Around Windows. Laminate Flooring Throughout. The building offers over 30,000 sq ft of refined amenities, including hotel-style facilities such as a 24-hr concierge, Yoga room, Gym, Indoor Pool & Sauna, Games Room, Billiards room, Bowling Alley, Rooftop Deck/Garden, Grand party room, Beautifully landscaped BBQ area with garden views, and ample visitor parking. Maintenance fees include all utilities. Conveniently Located within walking distance to Square One Shopping Mall, YMCA, Mississauga Central Library, Living Arts Centre, public transit, and more. Close To Hwy. Enjoy vibrant urban living in the heart of Mississauga! (id:60365)
4 Kingsley Road S
Halton Hills, Ontario
Welcome to beautiful 4 Kingsley Road. Located on a quiet street, this raised bungalow built by Charleston, offers over 2400 square feet of finished living space, including 4 bedrooms and 3 bathrooms. Step inside and be greeted by a warm and welcoming atmosphere. The eat-in kitchen is complete with a walk-in pantry, gas stove, a skylight, quartz countertops, and a walk-out to a deck overlooking your fully fenced, private green oasis. Gas BBQ hookup is available for your outdoor cooking convenience. The sun-filled living and dining room, featuring stunning oak hardwood flooring, offers the perfect setting for entertaining guests or relaxing with loved ones. Spacious primary bedroom boasts a double-door entry and leads to a 4-P en-suite bathroom. Indulge in the 5-foot corner soaker tub and enjoy the convenience of the huge walk-in closet. Roughed-in kitchen/wet bar in the basement provides an opportunity to customize it to your liking for entertainment or to separate the living space into two units. This home is a true gem in a friendly neighborhood, walking distance to amazing parks, schools, shopping, restaurants, and a short distance to the GO station. The home is upgraded with a European metal roof, large gutters, casement windows, garage door opener. Don't miss the opportunity to make this home your own. Schedule a viewing today and experience the unique blend of character, comfort, and potential that this exceptional property has to offer. (id:60365)
5847 Sidmouth Street
Mississauga, Ontario
Excellent Child Safe Location. Premium Ravine Lot backing to Golf Course. Very Good Layout. Front concrete Patio. Backyard full Privacy Brick Patio Good for BBQ/Parties. Very Good Size Family Room, Lookout to Ravine, Kitchen Fully Renovated 2022 with Stainless Steel Fridge, Stainless Steel Gas Stove & Stainless Steel Dishwasher. Breakfast Area with Centre Island (movable), Good Size Living & Dining Room Combined. Entire House has Laminated (3/8" Thick) Flooring Except W/R, DR and Stairs. Primary Bdrm with fully updated Washroom along with 2nd Washroom. Basement Finished with Big Rec Room, One Bedroom and Fully updated New Washroom. Walk to Schools. Very Serious Sellers. (id:60365)
1707 - 4090 Living Arts Drive
Mississauga, Ontario
Stunning Executive Condo in Prime Square One Location! Experience upscale urban living in this bright, carpet-free 1+1 bedroom condo. Featuring breathtaking city views and a spacious layout, the den easily functions as a second bedroom or home office. Enjoy an unbeatable location just steps from Square One, YMCA, Sheridan College, library, City Hall, Celebration Square, and public transit everything you need at your doorstep. Fully furnished and move-in ready. Perfect for professionals, students, or small families seeking both comfort and convenience. Don't miss this opportunity to live in the vibrant core of Mississauga! (id:60365)
507 - 102 Grovewood Common
Oakville, Ontario
Modern & contemporary 2 bed 2 bath in "Bower on the Preserve" low rise. Corneer unit overlooks rear gardens. Rare 2 owned underground parking spots (perfect for 2nd vehicle or overnight guest). Walk in shower in ensuite. All stainless steel appliances. In suite washer & dryer. 830 Square feet plus additional 46 square feet of balcony. Large bedroom windows provide an abundance of natural light to enjoy. Ample visitor parking. (id:60365)
37 Parisian Road
Brampton, Ontario
Welcome to this beautifully upgraded semi-detached gem, offering luxury living in one of Castlemore's most sought-after neighborhoods. This 3-bedroom home boasts elegant finishes throughout, including hardwood flooring on both the main and second floors, stylish iron picket railings. Enjoy an extended driveway and professionally finished concrete work all around. The spacious living room features large windows that flood the space with natural lightp erfect for relaxing or entertaining.The chef-inspired kitchen includes granite countertops and opens into a dining area ideal for family meals. The primary bedroom offers a walk-in closet and a 3 piece ensuite. Additional highlights include a fully owned water heater and a generous backyardperfect for summer BBQs.Located close to shopping centers, public transit, top-rated schools, and parks, this home blends comfort, style, and convenience. Available from September 1st. (id:60365)
1538 Clitherow St. Street
Milton, Ontario
Step into elegance and tranquility with this stunning detached 4-bedroom, 2.5-bath, 2211 Sq Ft above grade as per the builder, home sitting on a "Premium Ravine Lot" that backs onto a peaceful creek with no house behind-offering rare privacy and serene views. Boasting $$$ in upgrades, this gem features 9' ceilings and hardwood flooring on the main level & 2nd floor foyer, separate living, family, and dining rooms, plus a spacious family kitchen with backsplash, 4 stainless steel appliances breakfast bar and breakfast area. The 4th bedroom opens to a private balcony, perfect for morning coffee or evening relaxation. Freshly professionally painted, with new light fixtures and many pot lights, this home is move-in ready. The unfinished basement offers a blank canvas to create your dream space. A true beauty-inside and out-nestled in a quiet and picturesque setting. (id:60365)
5 - 5060 Harvard Road
Mississauga, Ontario
Charming 3-Bedroom Townhouse in Desirable Churchill Meadows No Rear Neighbours! Welcome to this bright and spacious 3-bedroom townhouse located in the highly sought-after Churchill Meadows community. Offering approximately 1,362 sq. ft. above grade plus a finished basement, this home presents a wonderful blend of comfort, functionality, and potential. The open-concept main floor is bathed in natural light and features hardwood and ceramic flooring, a modern kitchen with laminate countertops, undermount sink, and ample cabinetry, as well as a cozy family room perfect for everyday living and entertaining. Upstairs, you'll find three generously sized bedrooms, including a primary suite with a private 4-piece ensuite bath. Step outside to enjoy a fully fenced backyard with no house behind, offering a peaceful outdoor retreat ideal for relaxation or hosting guests. Please Note: The home is currently tenanted - a perfect opportunity for buyers with vision to unlock incredible value. Ideally located close to top-rated schools, scenic parks, shopping centres, and major highways (401/403/407), this home offers a rare opportunity to own in one of Mississauga's most desirable neighbourhoods. Don't miss your chance to make this gem your own! (id:60365)
179 Archdekin Drive
Brampton, Ontario
Opportunity is Knocking for Renovators and Investors in this great Brampton Location. Huge 30 x 149 Ft Lot. No Neighbours Behind. Detached Single Car Garage. This property is Close to Schools, Parks, Shopping and Easy Access to Major Highways. NOTE: There is NO interior Access. Geowarehouse report shows 4 Bedrooms and 1.5 Baths. This is a Great Opportunity to Renovate and Decorate and Truly Make it Everything You Ever Wanted in Home. Please book appointment to Walk the Lot. Pls call listing agent to view some interior photos taken March 2024. (id:60365)
15 Mcarthur Street
Toronto, Ontario
Fantastic Detached home with modern updates. Highly convenient location provides for easy access to shopping, groceries, public transit and Hwy 401! Situated on a massive 84.11 x 150.35 Feet lot offering endless possibilities for this rare find!! (id:60365)
6 Nipigon Court
Brampton, Ontario
Spacious Detached Home in a Prime Neighbourhood! Exceptionally Laid Out 2478 Sqft Floorplan. Grand two storey foyer with Skylight, Formal Living Room & Formal Dining Room with New Luxury Laminate Floors. Main Floor Family Room w/ Electric Fireplace & Pot Lights! New Modern Kitchen with Stainless Steel Appliances, Centre Island, Quartz Counters, Gas Stove, Large Eat-in Area & Walk-out to Deck! Large Primary Bedroom with Sitting area, 5 Pc Ensuite Bath & Double Closets! Good Size Bedrooms with New Laminate Floors, Large Closets & Windows. 38 feet x 121 feet Premium Depth Lot, Convenient Main Floor Laundry & Inside Garage Entry, New Roof ('24), New Fireplace ('24), New Windows('19), Furnace & AC (11 years)! Walk to Schools & Parks, across from Trinity Common Mall! (id:60365)
2331 Orchard Road
Burlington, Ontario
Welcome to this bright and spacious corner-lot home, in the highly desirable Orchard neighborhood. This elegant, sprawling home is bathed in natural light throughout the day, offering a warm and comfortable atmosphere full of positive energy and charm. This is a great place for your family to grow and prosper!The main floor features a tasteful semi-open concept layout that balances openness with subtle separation ideal for both relaxed living and entertaining. Rich wooden floors, lots of windows with California shutters and a cozy gas fireplace add a sense of warmth and sophistication. The efficiently designed and updated kitchen with high quality cabinets, quartz counters, stainless steel appliances and gas range ensures style, storage, functionality - and flows seamlessly from the everyday to entertainment. Upstairs, you'll find 3+ bedrooms and 2 bathrooms. The luxurious double-sized primary suite is a true retreat, complete with a 3-way gas fireplace, a walk-in closet, and an airy, elegant ensuite. The additional large bonus space in the master suite offers the flexibility to make a serene personal sanctuary, a yoga-meditation space or a nursery. The other two generously sized upstairs bedrooms, an office or study area, a 4-piece bathroom and a convenient top-floor laundry complete this smart layout. The fully finished basement expands your living space and offers exceptional flexibility with a large recreation room ideal for a home theatre, wet bar, fitness area alongside a 2-piece bathroom, dedicated storage, and a spacious fourth bedroom that pairs perfectly with a home office setup. Outside, the pleasant front and treed backyard with patio provide the perfect canvas for gardening, relaxation and enviable curb appeal. Private driveway and oversized double car garage provide ample parking for your growing family. Enjoy nearby nature trails, parks, seven schools, bus access to IB, shops, services, cafes, GO, highway access and so much more. Welcome Home! (id:60365)
29 Gillis Road
Brampton, Ontario
This stunning, Well maintained 4-bedroom, 4-bathroom home, situated on a premium lot with no sidewalk, is an absolute must-see and ready to sell! Offering 3,395 sq.ft. above grade (as perMPAC), this property beautifully blends space, style, and functionality. Step inside to discover an elegant main floor featuring 9' ceilings and gleaming hardwood floors throughout.Enjoy multiple living spaces, including a den/office, living room, and a family room, perfect for both relaxing and entertaining guests. The designer kitchen is a true highlight, with elegant countertops and high-end stainless steel appliances, Gas cooktop A convenient servery adds extra functionality and storage, making it ideal for seamless entertaining. The second floor boasts four spacious bedrooms, 3 bedrooms each with its own en-suite bathroom and walk-in closet, ensuring privacy and comfort for everyone in the family. The master suite is a true retreat, featuring a large walk-in closet and a luxurious 5-piece ensuite. (id:60365)
5 - 5031 East Mill Road
Mississauga, Ontario
Beautiful Daniels Built row townhouse in the heart of Mississauga! Spacious home with plenty of natural light and amazing potential! Large principle rooms with a walk out to deck from kitchen. Walk up to practical office/study nook and 3 full size bedrooms. Large primary bedroom with a 4pc ensuite bath. Lower floor has a family room with a fireplace and a walkout to a large outdoor patio! Garage has direct access to inside. 1 garage and 1 driveway parking. Close to schools, parks, transit, places of worship. Credit Valley Hospital, Erin Mills Mall, Square One, Heartland Shopping Mega Centre, Erindale GO, Streetsville, Hwy 403 and all amenties! (id:60365)
145 Courtney Crescent
Barrie, Ontario
Welcome to 145 Courtney Crescent, a fantastic opportunity for first-time home buyers and savvy investors alike! This charming end-unit 3-bedroom townhome is nestled in the desirable south-east end of Barrie, offering the perfect blend of comfort, space, and location. Situated on a deep 148-ft lot, this home boasts a fully finished basement, a beautifully landscaped and fenced backyard, and no sidewalk, meaning more parking and easier maintenance. Inside, you'll find tasteful updates including new flooring (2021), a new dishwasher (2019), and recent mechanical upgrades with a new furnace and A/C (2017), and roof (2021) making this home move-in ready and low maintenance. Located just minutes from the GO Station, Highway 400, shopping centres, great restaurants, and the local library, convenience is at your doorstep. Dont miss your chance to own in one of Barries growing and well-connected communities. This gem wont last long, come see it for yourself! (id:60365)
260 Dunsmore Lane
Barrie, Ontario
Tastefully Updated And Well Maintained Three Bedroom, 3 Bathroom Family Friendly Freehold Townhome Near All The Amenities Barrie Has To Offer! Great Layout With Large Picture Window Facing Yard! Parking For Three Vehicles! Walking Distance To Georgian College And Rvh, Barrie Transit Stop At End Of Street, And Short Drive To Barrie Go! Fenced Yard, Ample Living And Storage Areas! Steps Away From Nearby Greenspace! Basement Roughed In With Tons Of Potential! (id:60365)
153 Laclie Street
Orillia, Ontario
Welcome to your next family home, ideally located near the lake and thoughtfully layout for comfort and convenience. This freshly painted, four-bedroom residence features new flooring on the main level, a full laundry room, and a versatile main floor bedroomperfect for guests or multigenerational living and a master with a 2 piece ensuite bathroom. Enjoy the luxury of a double driveway that's extra deep, comfortably parking up to four vehicles. The private backyard offers plenty of space for entertaining, relaxing, or letting kids and pets roam freely. With three separate entrances, this home is ideal for flexible living arrangements or even future rental potential. Vacant and move-in ready, its easy to show and priced to sella gem in a sought-after lakeside area. (id:60365)
8 Deanna Drive
Wasaga Beach, Ontario
~ ALMOST 1/2 ACRE BUILDING LOT IN WASAGA SANDS! ~ If you've been waiting for an opportunity to secure one of the few remaining LARGE building lots in Wasaga Beach backing onto golf course green space, here is your chance: with over 100 feet of frontage and almost 200 feet of depth, this vacant lot has been fully cleared to save you time and money. Located on Deanna Drive which adjoins Wasaga Sands Drive and Red Oak Drive, you will appreciate reduced traffic flow because it is NOT a thoroughfare street. Surrounded by stunning custom homes and expansive landscaping, you can easily imagine the potential for building your dream home or oasis. And, with your SOUTH-FACING exposure, you will be gazing onto one of the fairways of the former Wasaga Sands Golf Club and enjoying all-day sunlight. Pop by for a visit and don't delay in putting in that offer so you can call this spectacular piece of land your very own. (id:60365)
3 - 48 Ellen Street
Barrie, Ontario
Seize The Opportunity To Establish Your Business In This High-Traffic Area On Bradford St, Just A Short Walk From The GO Station And To Lake Simcoe. This Prime Downtown Lakeshore Location Offers High Visibility, Surrounded By A Diverse Mix Of Tenants, Including A Therapy Office, Law Office, And Hair Salon. The Space Features A Massive Open Office/Workshop Area With A 8'x 10'Garage Door. Zoned C4 suitable for many commercial uses. Plenty of paved parking. (id:60365)
5 West Village Lane
Markham, Ontario
Welcome To 5 West Village Lane, An Executive Townhome By 'Kylemore' Nestled In The Prestigious Angus Glen Community. Backing Onto Mature Trees And The Lush Greens Of Angus Glen Golf Course, This Home Offers Luxury Living In An Unbeatable Setting. Approximately 2,600 Sq. Ft. Of Refined Space With 10 Ceilings On The Main Floor, Quartz Countertops, And Premium Wolf/Sub-Zero Appliances In A Chef-Inspired Kitchen Complete With Pantry And Servery. Enjoy Elegant Finishes Throughout, Including 5" Hardwood Flooring, And A Walk-Out Terrace Perfect For Entertaining. The Spacious Primary Suite Features A 9 Ceiling, 5-Piece Ensuite, And Quartz Counters. Generously Sized Second And Third Bedrooms, A Media Room, And Ground-Level Laundry With Walk-Out To A Private Garden Complete The Layout. Located In A Vibrant And Family-Friendly Neighborhood, This Home Is Close To Top-Ranked Schools, Community Centres, And Boutique Shopping. A Perfect Blend Of Tranquility And Convenience. (id:60365)
(Third Level) - 114 Alton Crescent
Vaughan, Ontario
2 bedrooms (Third level) Utilities Included & Shared bathroom, kitchen living room. Luxury, Brand New, Modern Townhouse in the Heart Of Thornhill! This Newly Built Modern Townhouse Is Located In The Prestigious And Peaceful Neighbourhood, Known For Its Safety, Beautiful Surroundings, And Family-friendly Environment. A Rooftop Terrace Perfect For Relaxing or Entertaining. The Open-concept Kitchen Is Thoughtfully Designed With A Central Island, High-end Appliances, The Br Is Move-in Ready For Your Convenience. An Ideal Choice For Those Seeking Comfort, Style, And Convenience In Most Desirable Communities.(1 Parking Available Extra Charge: $150/Month) (id:60365)
4 Wagner Drive
Markham, Ontario
Absolutely Showstopper!! This beautifully maintained 3 BR 3WR semi-detached home is situated in the Prestigious Upper Unionville Prime Location. This Home Is Perfect for any family with growing kids looking for Comfort and Style. Hardwood Maple Floors In Entertaining Spaces. Spacious kitchen with S/S Appliances Combined W/ Great Dining Area W/ Pristine Tile Floors. Upstairs Master Bdrm W/ Huge W/I Closet And 4-Piece Ensuite with Separate Bathtub And Shower. This home comes with partially furnished. Top-rated Schooling: Pierre Elliot Trudeau High School & "Beckett Farm" Public School. Steps to Shopping Plaza, Transit, park, Close To Golf & Community Center, and many more. Tenants are responsible for paying all the utilities. Book your showing with confidence. (id:60365)
77 Highland Avenue
Newmarket, Ontario
Spacious Raised Bungalow On A Prem. Lot & Extensive Deck in Backyard. Completely Redesigned Floor Plan W/ Open Concept Kitchen, Living & Dining. Ceramic & Hardwood Floors Thru Out. Led Lightings, 3 Baths Incl Master Ensuite., 2 W/O To backyard Huge Deck, Ground Level W Cozy Family Rm/Bedroom & Kitchen For Potential Rental Income. Close To Highway 404, Upper Canada Mall & Hospital And Shopping stores etc.! Ready to move in and enjoy! (id:60365)
204 - 10 Dunsheath Way
Markham, Ontario
Welcome To Your New Home At 10 Dunsheath Way Unit 204! Featuring Two Bedrooms, Two Bathrooms, Open Concept Main Floor, Roof-Top Terrace, Two Side-By-Side Parking Spaces, One Storage Locker & Being An End-Unit, This Property Will Not Last Long! Over 1,050 Square Feet With Smooth Ceilings, Laminate Flooring Throughout, Oakwood Stairs W/ Iron Railings. This Home Offers Lots Of Natural Light And The Utmost Privacy. Located In The Prestigious Cornell Community And Just A Short Walk To Markham Stouffville Hospital. Area Amenities Include Shops, Markville Mall, Highway 407, Restaurants, & Much More. Public Transit Includes Bus Stops And Mount Joy Go Station! Don't Miss Your Chance To Call This Unit Home! (id:60365)






