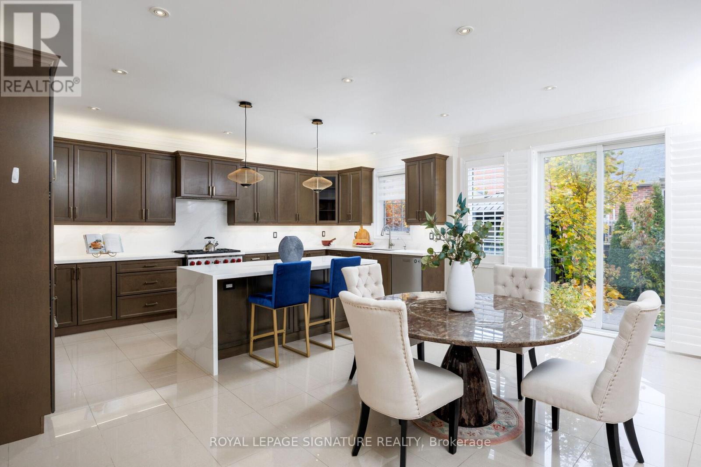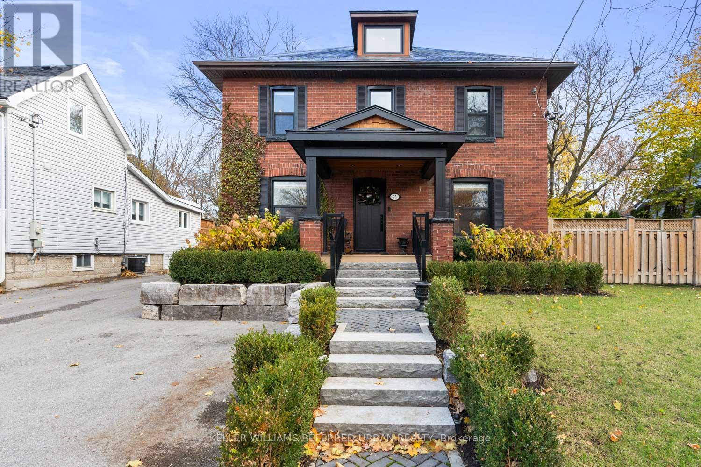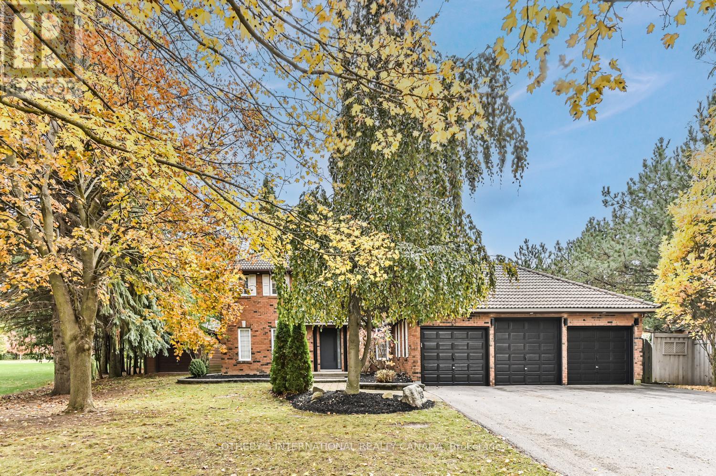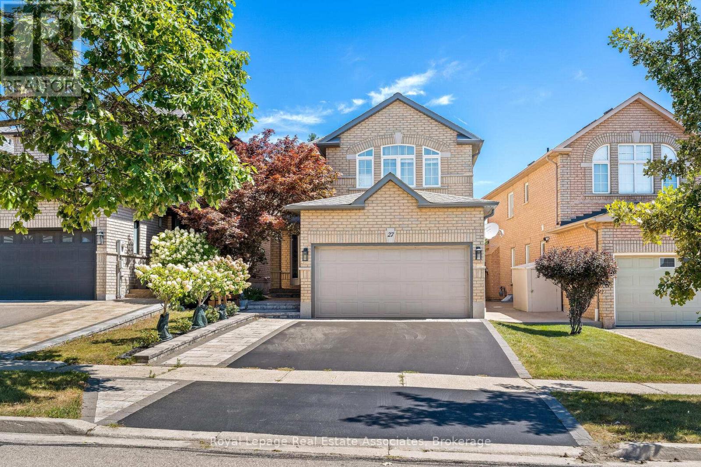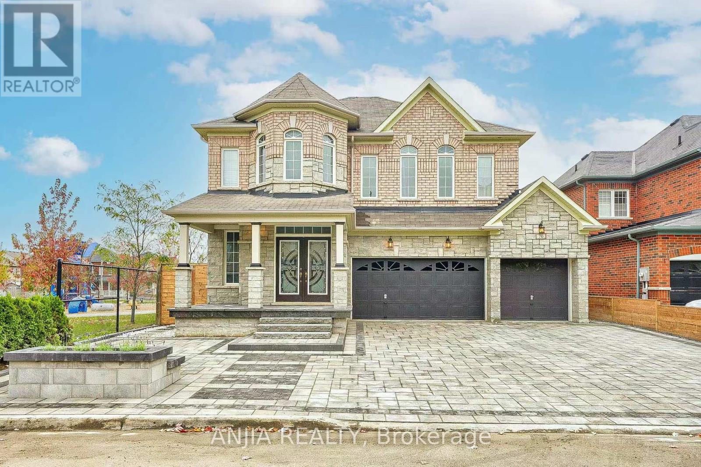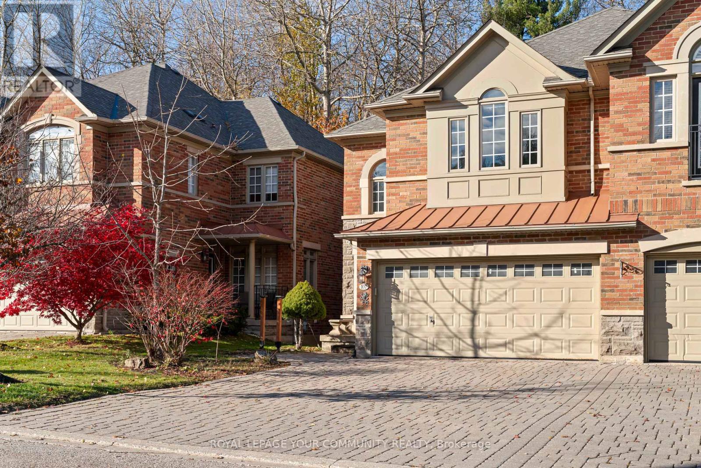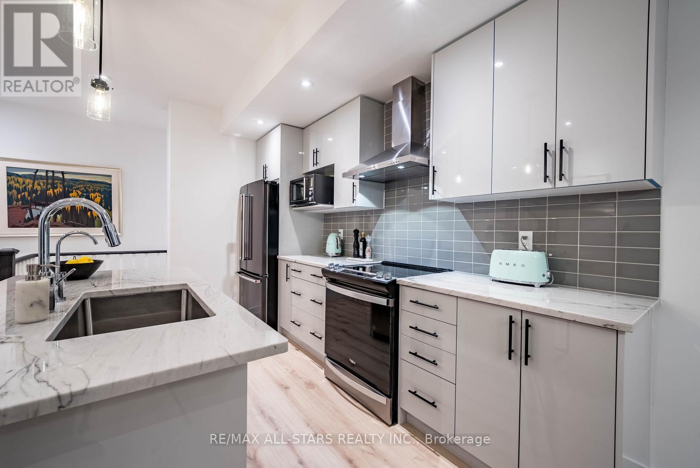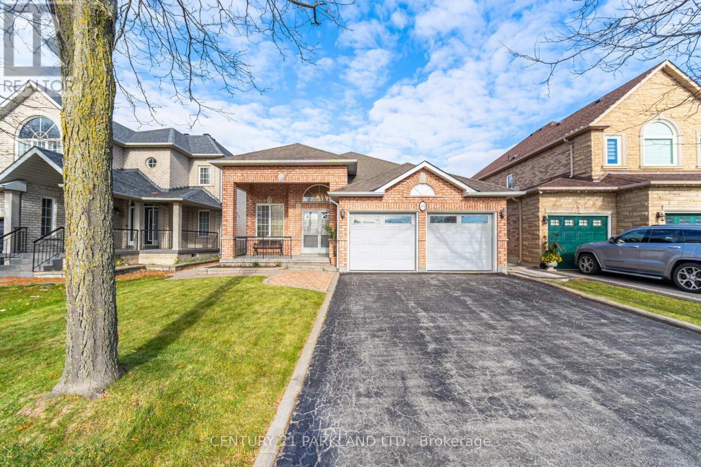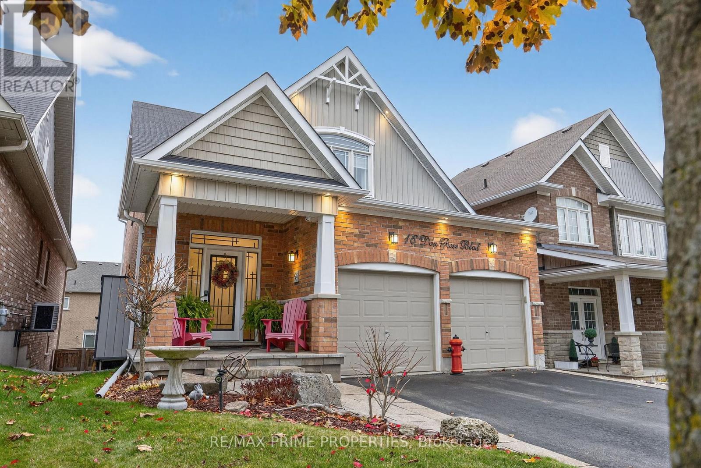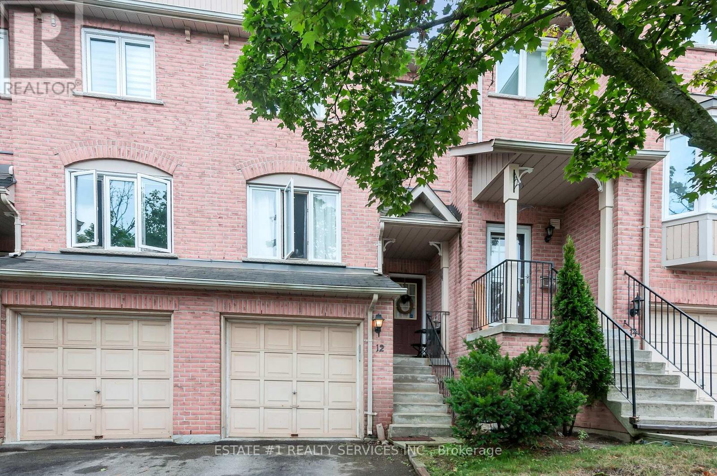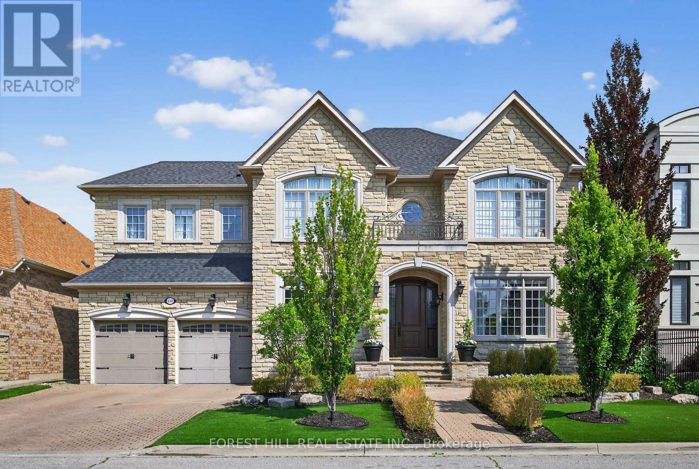50 Balderson Drive N
Vaughan, Ontario
Welcome to 50 Balderson Drive in Vaughan. A stunning executive residence on a 50-foot lot offering over 4,000 sq ft of finished living space above grade. From the moment you enter, you'll feel the blend of elegance and comfort through 9-foot ceilings, rich hardwood floors, crown moulding, wainscoting, and pot lights throughout!The formal living and dining rooms feature detailed wall trim and large windows with California shutters, creating a warm yet sophisticated atmosphere. The chef-inspired kitchen is equipped with premium Sub-Zero, Wolf and Asko appliances, quartz countertops and backsplash, a waterfall island with seating, under-cabinet lighting, and a bright eat-in area with a walkout to the backyard.The adjoining family room impresses with 19-foot ceilings, 9-inch baseboards, gas fireplace, and abundant natural light. Perfect for gatherings and everyday living. A main-floor den with a bay window and elegant finishes offers the ideal home office or study space. Additional main-floor highlights include a three-car garage with an interior mudroom and a second staircase to the basement for convenience and privacy.Upstairs features hardwood flooring, crown moulding, and a cozy sitting area filled with light. The primary suite includes two walk-in closets and a spa-inspired ensuite with freestanding tub, glass shower, and double sinks. Secondary bedrooms each feature walk-in closets, hardwood floors, and ensuites. Bedrooms 2 and 3 sharing a Jack-and-Jill bathroom, while bedroom 4 offers its own private 4-piece ensuite.The unfinished basement adds nearly 1,900 sq ft of space. Ready for your personal touch, whether a gym, theatre, or in-law suite. Complete with 4 security cameras and premium finishes throughout, this home defines timeless luxury and modern family living in one of Vaughan's most sought-after communities. (id:60365)
93 Concession Street
Newmarket, Ontario
Experience the perfect balance of historic charm and modern luxury in this custom-restored century home, fully renovated within the past four years. Offering approximately 2,000 sq. ft. of refined living space plus a finished two-story coach house, this property delivers unmatched craftsmanship and attention to detail.Inside, you'll find wide-plank oak hardwood flooring, designer finishes, and custom millwork throughout - from the restored staircase to the bespoke built-ins and trim. The chef's kitchen is equipped with premium JennAir and Bosch appliances, farmhouse sink with Moen smart faucet, a wet bar with filtration system, and custom cabinetry with thoughtful organization.The primary suite features a spa-inspired ensuite with heated floors, soaker tub, dual vanity, and Riobel fixtures, plus a walk-in closet with built-in lighting and custom storage. Additional highlights include a tankless water heater, dual-zone HVAC, metal roof, energy-efficient windows, and full spray-foam insulation for year-round comfort.Smart-home automation brings effortless living - with intelligent lighting, blinds, thermostats, locks, fans, and an integrated Sonos audio system, all tied into a professionally monitored security setup with cameras and motion lighting.The fully finished coach house offers independent comfort with dual-zone ductless heating and cooling, a sauna, new windows, separate hydro meter, and EV charging port - ideal for a home office, studio, or guest suite (can easily be converted back to garage)Enjoy professionally landscaped grounds featuring mature trees, a gazebo and BBQ area, paved driveway, and direct access to Tom Taylor Trail. Located within walking distance of Main Street, GO Transit, South lake Hospital, and Fairy Lake, this property offers the rare combination of convenience, privacy, and timeless appeal. (id:60365)
23 Hill Farm Road
King, Ontario
Stunning 5+1 bed,4-bath home on a beautifully landscaped half acre lot in desirable Nobleton. Perfect blend of modern luxury&cozy charm, this home is designed for comfort, functionality,& style.This exceptional home blends timeless elegance w/modern upgrades, & unparalleled living spaces inside&out.Remodelled in 2019, featuring exquisite finishes thru-out: 9.5" wide-plank oak hrdw flrs, crown moulding, upgraded trim work, smooth ceilings, pot lights, new interior& exterior fiberglass drs & custom closet organizers in every bdrm. The heart of the home boasts a generous size kitch w/an oversized bkfst island,abundant cabinetry,quartz counters&backsplash,undermount cabinet lighting, b/i oven,gas cooktop,bosch dw,wine rack, bar fridge w/a seamless flow into the family rm, where you'll find a flr-to-ceiling stone gas fp & gorgeous vaulted ceilings w/skylights(complete w/remote-controlled blinds)-an incredible space to gather & entertain. Off the kitchen the beautiful garden drs will walk you out to your own private oasis-professionally landscaped grounds,mature greenery,& an expansive yard offering serenity, privacy,& plenty of room to entertain or add a pool. An elegant liv/din area w/ lrg windows & a bar nook,+ a dedicated main-flr office,& laundry rm complete the main level. 5 spacious bdrms, each w/custom b/i closet organizers.The primary suite features a luxurious 5-piece ensuite w/ glass enclosed shower, soaker tub & plenty of natural light.The fin bsmt (2023) offers incredible versatility w/a kitchen, lrg rec rm, bdrm, 3-pc bath, gym rm, electric fp & plenty of closets w/it's own mud rm & private entrance direct from the garage - perfect for a potential in-law suite, home business, or rental income opportunity. (id:60365)
27 Royal Ridge Crescent
Vaughan, Ontario
Luxurious renovated detached home with an open concept main floor layout. Living room area has crown moulding, hardwood floors, a gas fireplace with a custom mantle featuring marble & stone. Family-size kitchen with breakfast bar, new high-end stainless Steel appliances, quartz countertop and backsplash, under-cabinet lighting, pot lights, and a walk-out to the fully fenced yard, sun-filled patio, and new shed. Fully finished main floor laundry room and access to double car garage and storage. Upper floor features a master bedroom with a built-in organizer, hardwood floors, and a stunning ensuite with a soaker tub and a glass stand-up shower. An additional 2 good-sized bedrooms with hardwood floors, a custom Murphy bed that converts into a large desk with a mounted TV, and a good-sized main bathroom. Finished basement with laminate floors, 3-piece bathroom, and steam shower. Lots of storage. Unilock double-wide driveway and landscaped pathways. Close to Hwy 400, shopping, schools, transit, and more!! Extras: Whole House Freshly Painted (Oct 2025). Roof (2022). Driveway & Side Paving Stones (2022). Basement Bathroom (2020). (id:60365)
70 Fairlee Circle
Whitchurch-Stouffville, Ontario
Stunning 4-Bedroom, 3-Car Garage Detached Home In High-Demand Stouffville Community! Private Double Drive And Total 7 Parking Spaces. Hardwood Flooring Throughout Main And Second Floor, Freshly Painted, And Upgraded Light Fixtures. Modern Kitchen Features Quartz Countertops, Undermount Sink, Stainless Steel Appliances, And Central Island. Open-Concept Living And Family Rooms With Fireplace.Primary Bedroom Offers 5-Pc Ensuite And Walk-In Closet. All Bedrooms Feature Semi-Ensuite Bath Access. Second-Floor Laundry For Convenience. Unfinished Basement Offers Huge Future Potential. Exterior Wall Updated In 2023 Plus Professional Interlocking Front And Backyard. Walk-Out Deck Perfect For Entertaining. Located Steps To Schools, Parks, Community Centre, Transit, And Shops. A Beautiful, Move-In Ready Home In A Prime Location! (id:60365)
107 Westbury Court
Richmond Hill, Ontario
Luxury End-Unit Townhome in Desirable Westbrook Community!This stunning home offers on a large lot backing onto a serene wooded area.Loaded with high-end features and thousands in upgrades. The gourmet kitchen boasts custom cabinetry, elegant countertops & single slab backsplash, stainless appliances, and an island sink.Enjoy 9 Ft ceilings, gleaming hardwood floors, and abundant potlights. Practical features include a finished walk-out basement and convenient 2nd Floor Laundry.Recent Major Updates: New Furnace, Heater, & A/C (2024) for peace of mind! Large renovated deck (2017), New Roof (2016), and a charming Sunroof.This is a rare find-do not miss this opportunity! High rank high School (St Theresa), $215 Mthly Maint Fee: Grass Cutting, Snow Removal, Alarm & Security System, Windows CleaningBuyer to verify measurements & taxes. (id:60365)
138 Covington Crescent
Whitchurch-Stouffville, Ontario
Welcome to The Rosewood Model at 138 Covington Crescent - a modern 3-storey stacked townhome in Stouffville's desirable Baker Hill neighbourhood. Built in 2024, this home combines contemporary design with quality finishes and thoughtful details throughout. Offering close to 1,500 sq. ft. of bright, open living space, it features 2 bedrooms, 3 bathrooms, and parking for 3 vehicles. The custom-designed entry includes built-in storage, garage access, laundry, and extra storage - a practical layout for everyday convenience. The main level showcases an open-concept living and dining area, smooth ceilings, and pot lights throughout, creating a warm and inviting atmosphere. The modern kitchen is finished with stone countertops, extended upper cabinets, designer backsplash, under-mount sink, and upgraded stainless steel appliances. A balcony provides a private outdoor space for a morning coffee or fresh air. Upstairs, you'll find two spacious bedrooms with natural light and neutral modern finishes. Bathrooms feature stone counters, clean lines, and a crisp, timeless palette. The private rooftop patio offers an ideal setting for relaxing or entertaining, complete with a gas BBQ hookup for easy outdoor living. Located minutes from Main Street Stouffville, parks, schools, and local cafés, with quick access to Highways 404 and 407 - perfect for commuters. Experience low-maintenance, modern living in one of Stouffville's most sought-after communities. Welcome home - your next chapter starts here. (id:60365)
217 Sunset Vista Court
Aurora, Ontario
Welcome to this stunning 4-bedroom, 4-bathroom detached home backing onto a beautiful ravine. The bright and spacious foyer leads into an open-concept layout designed for both comfort and style. The gourmet kitchen features premium built-in appliances, a large island, and elegant finishes. Enjoy meals in the breakfast area with peaceful ravine views that bring nature right to your table. The family room is warm and inviting, with large windows and a cozy fireplace. A main-floor office offers the perfect space for work or quiet study. Upstairs, the primary suite is a private retreat with scenic views, a relaxing sitting area, a spa-inspired ensuite, and separate walk-in closets. The additional bedrooms are spacious and bright, each with access to well-designed bathrooms. This home combines modern comfort, timeless design, and the beauty of a natural ravine setting. (id:60365)
101 Cachet Hill Crescent
Vaughan, Ontario
Welcome to this Beautifully Maintained, original-owner home nestled in one of Vaughan's most Desirable Neighbourhoods, Sonoma Heights! This Detached 3 bedroom Modern Bungalow offers a Spacious, well-kept interior with an excellent layout for family living or downsizing. Offering 9ft Ceilings, Large Principal Rooms, a Double Car Garage w/Access to the House & Basement & Great Curb Appeal. This home is Move-in Ready. Prime Location with easy access to major highways 427/27/400, Cortellucci Vaughan Hospital, Al Palladini Community Centre, shopping, restaurants, schools, parks, scenic walking/bike trails, steps to TTC and Longo's Plaza Across the Street. Updated Furnace & A/C (2022), Updated Roof, Updated Garage doors. Inlaw Potential/Investment Opportunity offering an Open Concept Basement with High Ceilings, R/I Bath, Large windows, Cantina & and EZ to work with Layout! (id:60365)
16 Don Rose Boulevard
East Gwillimbury, Ontario
OFFERS WELCOME ANYTIME | Welcome to 16 Don Rose Blvd - a beautifully maintained family home on one of Mount Albert's most sought-after streets. This open-concept 4-bedroom, 3-bathroom home offers a perfect blend of space, style, and functionality. The main floor features a bright, flowing layout with large principal rooms ideal for both everyday living and entertaining. The modern eat-in kitchen opens to the family room, which features a gas fireplace. You also have a dining area and main-floor laundry, all creating a warm and inviting atmosphere filled with natural light. Upstairs, 4 spacious bedrooms include a generous primary suite with a walk-in closet and a 5-piece ensuite bath. The untouched walk-out basement provides endless possibilities - finish it to suit your family's needs or enjoy the extra storage and play space as is (roughed-in bathroom). Outside, the property is beautifully landscaped with great curb appeal and a private backyard perfect for relaxing or hosting summer get-togethers on the patio. Located in a quiet, family-friendly neighbourhood close to schools, parks, trails, and all Mount Albert amenities - this is the one you've been waiting for! Included in the purchase: stainless steel fridge, induction stove, dishwasher, microwave, newer washer & dryer, upgraded insulation (id:60365)
12 Rougehaven Way
Markham, Ontario
Freshly painted, well maintained townhome in the heart of Markham. Magnificent 3 bedroom Townhouse in highly sought after area with finished, walk out basement with big sitting space. **New hardwood floors** **New Counter top** **New Pot Lights** **Custom made Closets for plenty of storage space**. The lower level has access to the fully fenced private backyard and door to the garage with a private driveway.The finished walk-out basement provides flexible space for work, play, or relaxing plus garage access, additional storage, and a second entry into the home. Kitchen With Stainless Steel Appliances, Built-In Wood Closets,W/O Basement,Large Backyard with deck. Located In Roy H Ceosby Elementery School District (One Of The Best Schools - York Region Gifted Program) and other top rated elementary and secondary schools. Walking Distance To Historic Main St Markham, Near Ttc, Go/407, Park, Library, Rec Centre & More. (id:60365)
110 Cook's Mill Crescent
Vaughan, Ontario
Welcome to 110 Cook Mill Crescent an extraordinary residence nestled on the most sought-after street in the entire Valleys of Thornhill, one of Vaughan's most prestigious neighbourhoods. This stunning home offers a rare 60-foot frontage overlooking a tranquil pond, delivering total privacy and unmatched curb appeal in a truly elite setting. Boasting 4+2 bedrooms and 6.5 bathrooms, the home features complete customization and designer finishes throughout. A spectacular custom kitchen, completed in 2023, is equipped with top-of-the-line stainless steel appliances, a large island, and a stylish butlers pantry perfect for both everyday living and entertaining. All bathrooms have also been recently renovated with luxurious, high-end finishes. The main floor showcases rich hardwood floors, coffered ceilings, crown mouldings, wainscoting, and intricate custom millwork. The formal living and dining areas include a custom bar, while the spacious family room highlighted by a fireplace and custom media unit opens directly to your own private backyard oasis. Step outside to a resort-style retreat featuring a saltwater pool with a spillover hot tub, composite deck, beautifully landscaped gardens, a heated cabana, and mature trees offering complete privacy and tranquility. Upstairs, the oversized primary suite offers a luxurious ensuite and a spacious walk-in closet that can easily be converted into a fifth bedroom. The finished basement is a dream recreation space for families, including a custom wood and stone wet bar, a large rec room, two additional bedrooms, and an incredible sports and gaming playroom where kids can enjoy endless fun. The heated three-car tandem garage also features a private staircase with direct access to the basement, adding convenience and versatility.110 Cook Mill Crescent is a true masterpiece offering the perfect blend of luxury, privacy, and modern living in Vaughan's most coveted community. (id:60365)

