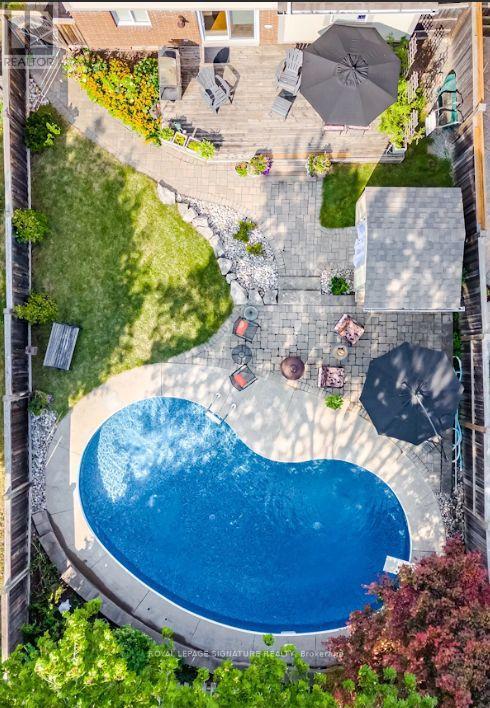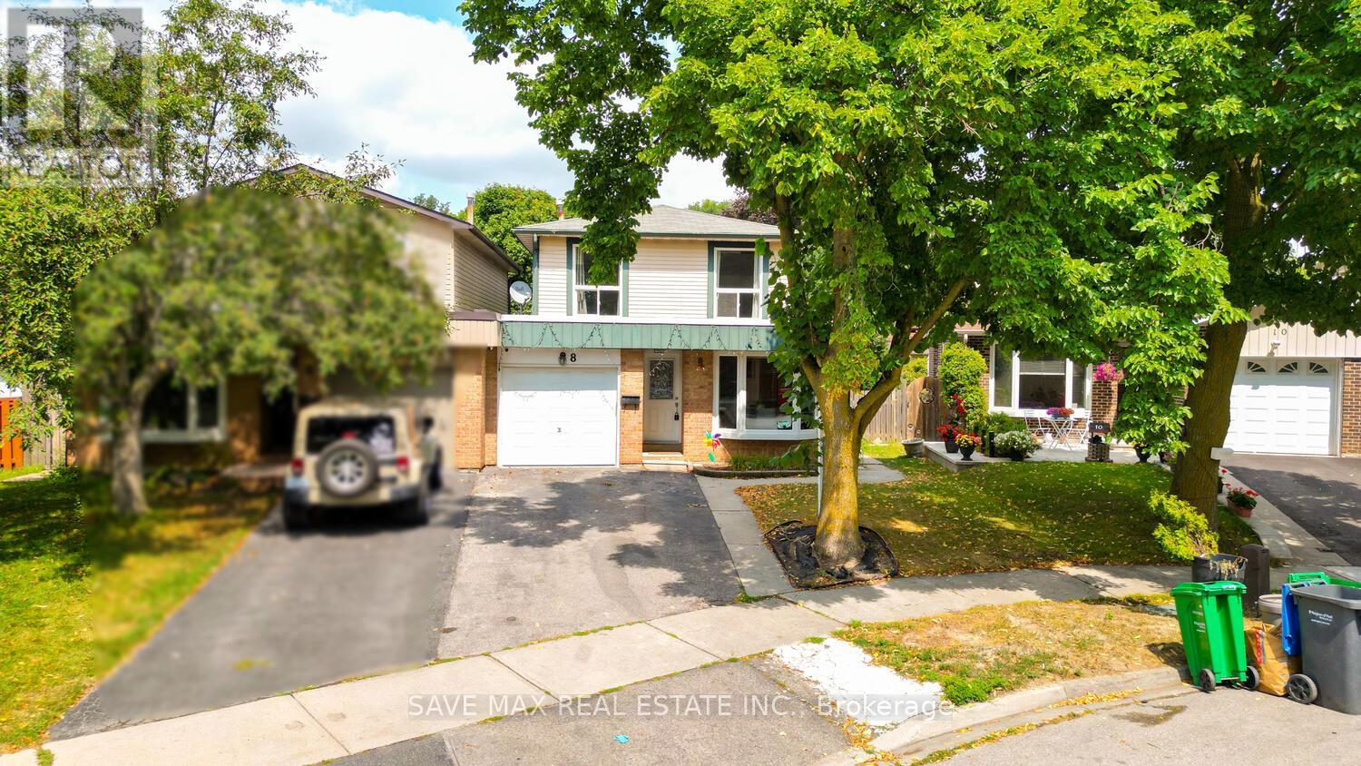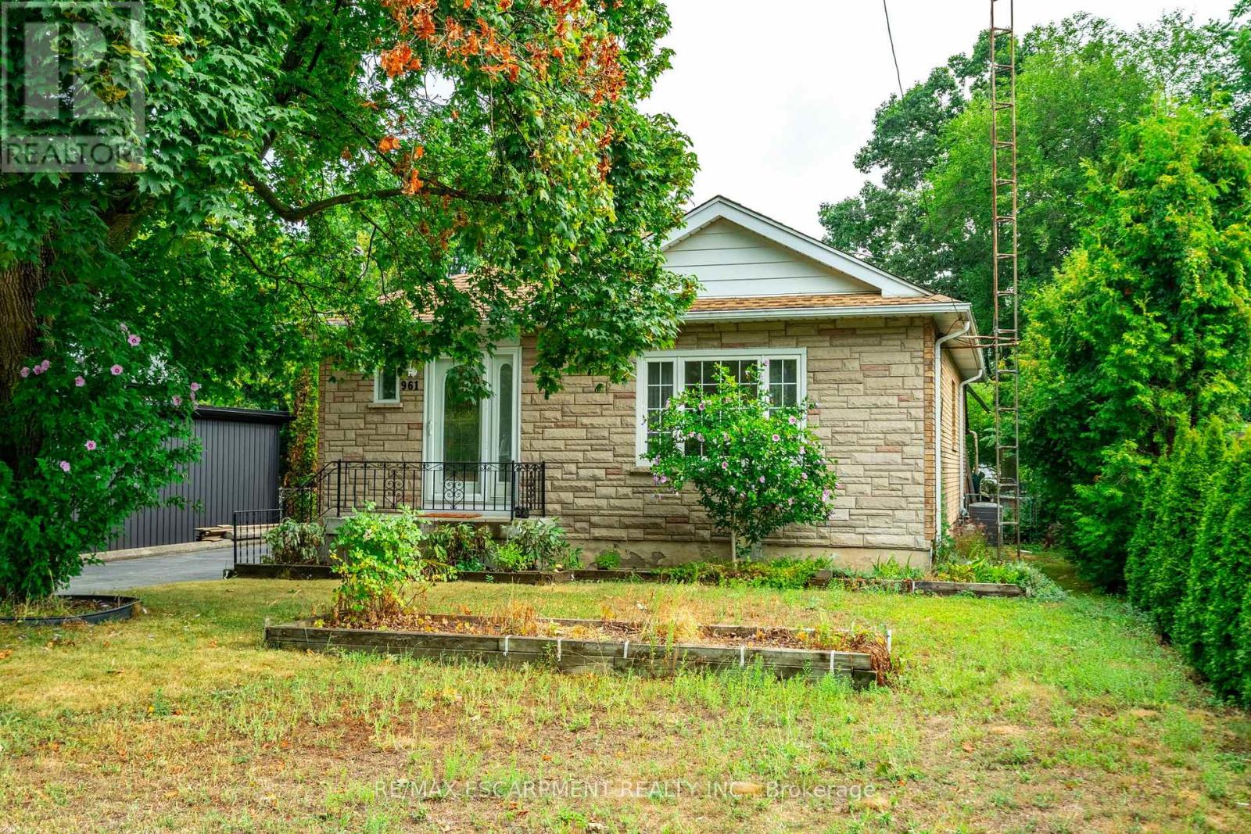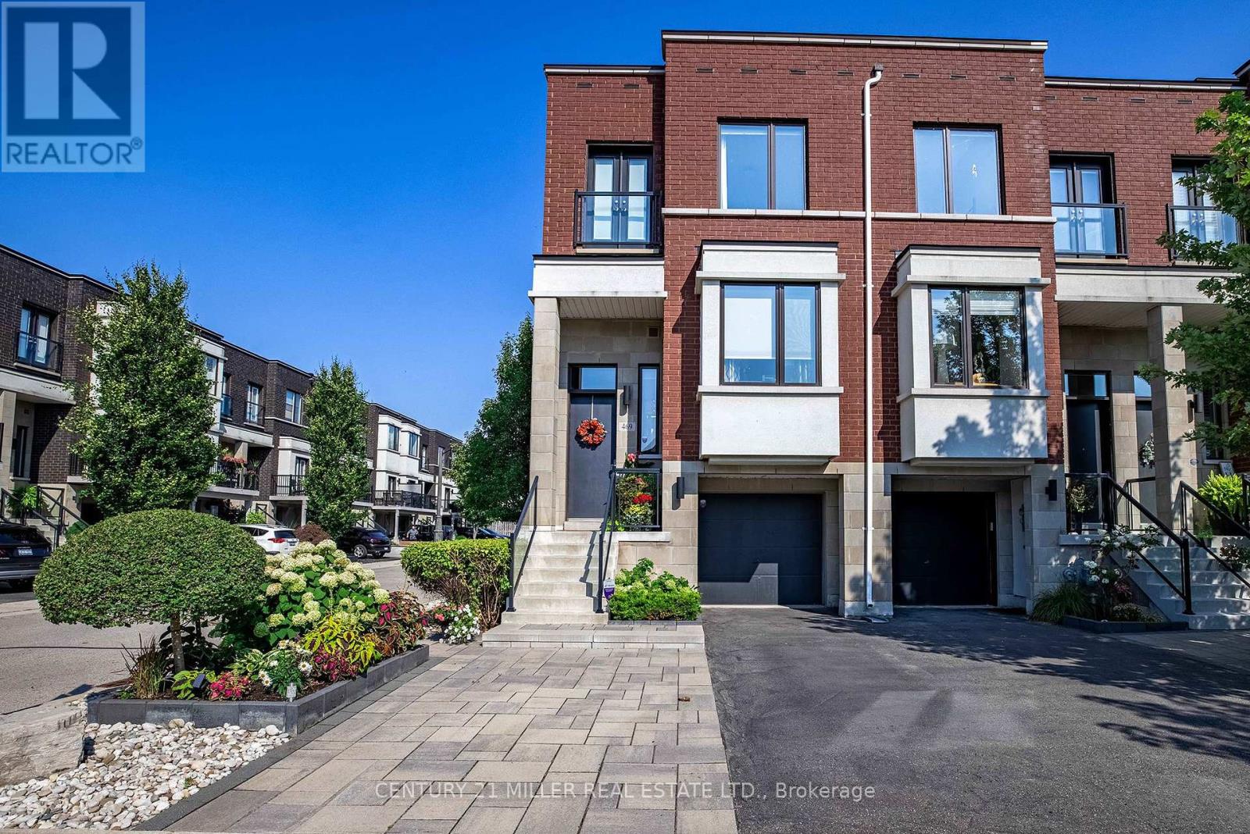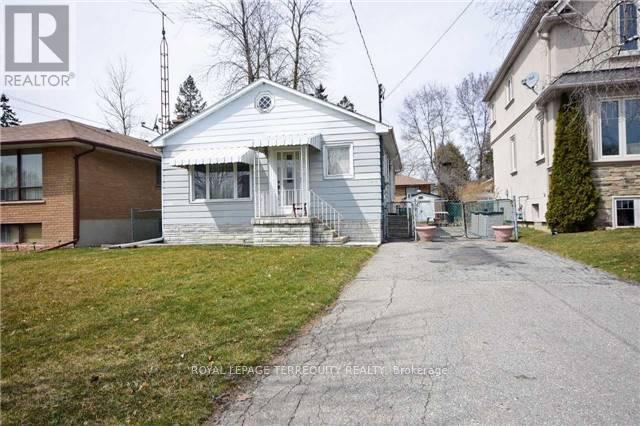278 Willard Avenue
Toronto, Ontario
This Beautifully Appointed 3 Bedroom, 3.5 Bath Home Showcases A Gourmet Chefs Kitchen With Stainless Steel Appliances, Stone Countertops, And Generous Cabinetry, Flowing Seamlessly Into An Open-Concept Living And Dining Area. Sun-Filled Bedrooms And A Fully Finished Lower Level Provide Ample Space For Relaxation. Step Outside To An Expansive Deck And Fenced Backyard, Perfect For Outdoor Enjoyment. With Convenient In-Suite Laundry, An Exceptional Walk Score Of 97/100, And A Prime Location Near Excellent Transit, Picturesque Parks, Charming Cafés, And Top-Rated Schools. **EXTRAS **Appliances: Fridge, Stove, Dishwasher, Washer and Dryer **Utilities: Heat, Hydro and Water Extra **Parking: 1 Spot Included (id:60365)
3208 - 3883 Quartz Road
Mississauga, Ontario
Stylish 1 Bedroom condo on a high floor offers a perfect blend of comfort. Style and functionality THIS STUNNING UNIT FEATURES MODERN FINISHES AND STUNNING VIEW. LAMINATE FLOORING THROUGHOUT WHOLE UNIT, OPEN CONCEPT LIVING/DINING ROOM. SECURITY AND CONCIERGE SERVICES 24/7.This building is part of the M city TOWERS that has a lot of amenities. It is very close to Square one Shopping mall and Sheridan college and UFT and major highways 401/403.UNIT COMES WITH ONE PARKING. (id:60365)
3940 Skyview Street
Mississauga, Ontario
Stunning Renovated 3+2 Bed Great Gulf Semi Detach in sought after Churchill Meadows! Bright & spacious home with 4 parking spaces in a prime family-friendly community. Features include hardwood floors, new staircase with wrought iron spindles, pot lights, California shutters, and updated kitchen with backsplash. Large primary bedroom with W/I closet & 4-pc ensuite. Rare finished basement with a full separate unit with a private income-generating apartment (bed, kitchen, bath, laundry, separate entrance) + office, rec room & 2nd laundry. Enjoy a private landscaped backyard with patio. Walk to schools, parks, transit, shops. Mins to Hwy 401/403/407/QEW, GO, Erin Mills, Square One, Credit Valley Hospital. (id:60365)
4204 Wheelwright Crescent
Mississauga, Ontario
Welcome to 4204 Wheelwright Crescent - Fantastic Location. Detached Home - 5 Level Side split in Sought After Sawmill Valley Community - Surrounded by Parks & Trails. Easy Access to Schools, Shopping, Restaurants, U of T, Credit Valley Hospital, Erin Mills Town Centre and Hwy's. Great Curb Appeal on a Quiet Family Friendly Street. Home is Perfect for a Small Family Looking to Grow or Downsizing from a Larger Home but Still Need Space. Great Schools - Top Rated within Walking Distance. House Featuring approximately 2344 square feet of Finished Living Space. Main Floor Family Room Stepping Outside to a Private Fenced Yard with a Large Deck and Patio, Large Inground Pool Perfect for Relaxation and Entertaining. Large Principal Rooms - Main Floor - with a Separate (Side) Entrance to the House. 3 Good Size Bedrooms on the 2nd Floor all with Generous Closet Space. Newer (3 yrs) 4 Piece Washroom. Lower Level offers Recreational Room/Entertainment Room- Den/Bedroom/Office - Ideal for Working From Home. Lower Levels all Freshly Painted, New Broadloom and New Baseboards. Majority of Rooms Freshly Painted - Neutral Colours. 5 Car Parking- including 1 Car in Garage. (id:60365)
8 Joanne Court
Brampton, Ontario
Welcome to this stunning 3Bedrooms, 3Bathrooms home, boasting numerous upgrades and a fully equipped legal basement suite ,It includes a separate entrance, its own laundry facilities, a full kitchen with quartz countertops, and a full bathroom. The basement has been thoughtfully designed with waterproof flooring and pot lights, creating a bright and durable living space. On the main level, you'll find a spacious open floor plan with a bright and airy living area. On the second floor, there are three spacious bedrooms. The master suite has its own upgraded 3-piece washroom, and the other two rooms share a common washroom, which is also upgraded. The kitchen features upgraded cabinets and countertops, making it a perfect space for cooking and entertaining. Additionally, there is a convenient powder room on the main floor with upgraded cabinetry. New A/C (2023).Close to Schools, gas station , Public transit and many more Amenities. Potential Rental income from basement. Upgraded 200amp electric panel. ** This is a linked property.** (id:60365)
33 St. Emilion Way
Toronto, Ontario
Welcome to this beautifully maintained, spotless 3 BR, 2-bathroom fully brick detached home, nestled in one of Etobicoke's most prestigious and sought-after, family friendly neighbourhoods, this rare gem boasts a pie shape lot, extra-deep & wide at the back. Enjoy a newer concrete driveway offering parking for 4 vehicles, plus a double car garage with access into the house. Concrete walkway, leading to the nice porch at the entrance. Inside, the home features a functional layout w/ L-type Living, Dining Room. New Vinyl Floors throughout main level and basement. Newer kitchen with Granite counter, SS Appliances, breakfast area and access into home from garage. Upgraded windows and doors. Enjoy peace of mind with lifetime warranty Newer Metal Roof(2022), Second level comes with 3 Bedrooms w/ Nice Parquet flooring and 4 piece bathroom, Finished basement with L-Type Recreation room, 3 piece bathroom, Laundry LG washer and Dryer and storage space. Fully fenced Large Backyard comes with beautiful concrete and fully covered patio, two fruit trees cherry tree & sweet pear, perfect for gatherings and entertainment. Lots of upgrades including new led light fixtures at main level, new paints to welcome your move in. (id:60365)
961 Danforth Avenue
Burlington, Ontario
Welcome to 961 Danforth Avenue, a beautifully maintained bungalow in Aldershots sought-after, family-friendly community. Step inside to a bright, spacious family room flowing into a spotless eat-in kitchen with solid wood cabinets and ceramic tile flooring. The main level offers three generous bedrooms with ample closets, a four-piece bathroom, and original hardwood floors throughout. The fully finished basement expands your living space with a fourth bedroom, a three-piece bathroom, a large recreation room with bar and cozy fireplace, plus a second kitchen, perfect for an in-law suite with private side entrance. Enjoy parking for up to 6 vehicles, a handy storage shed, and a peaceful location close to parks, schools, and transit. Move-in ready and full of potential! RSA. (id:60365)
469 Nautical Boulevard
Oakville, Ontario
When youre ready to right-size but refuse to compromise on location or sophistication, this is your opportunity. Welcome to your new freehold lifestyle in Oakvilles coveted lakeside community of Lakeshore Woods. This end-unit townhome is among the largest in the complex, offering over 2,000 sq. ft. of living space along with the second-largest backyard!Every detail has been considered in this sleek, well-appointed home. The open floor plan boasts soaring 10 ceilings, wide-plank floors throughout and built-in cabinetry, including a dining room credenza. The kitchen impresses with an island with seating, extra-height cabinetry and top-tier appliances. The family room features a linear fireplace with porcelain surround, a custom bump-out for seating or a bar area and access to a small balcony. A discreetly located powder room near the entry ensures privacy, while the end-unit positioning floods the interior with natural light from additional windows.Upstairs, the large primary bedroom offers a walk-in closet plus wall-to-wall custom storage. A charming bump-out creates the ideal space for a vanity or reading nook. The bright and spacious en-suite features a double vanity. The second bedroom is generously sized and enjoys its own private en-suite with a soaker tub, perfect for guests.The versatile lower level, set at grade, can serve as a retreat, home office or a comfortable third bedroom for guests, complete with a full bath and double closet. Large sliding doors open to the fully landscaped backyard, a private oasis with a water feature, hardscaping, decking, lush plantings, gas bbq hookup and more.Sophistication meets convenience with a proper double-wide driveway and a single-car garage with inside access. A truly exceptional opportunity to enjoy refined living in one of Oakvilles most sought-after communities known for its nature filled walking trails, parks and steps to shopping and lakeside enjoyment. (id:60365)
11 Villadowns Trail
Brampton, Ontario
Welcome to 11 Villadowns Trail, a beautifully maintained 3-bedroom, 3-washroom Semi Detached home with Stone and Stucco elevation located in a highly desirable neighborhood of Brampton. Offering approximately 1984 square feet of spacious living. This home is perfect for families seeking both comfort and convenience. The main floor features a combined living and dining area with elegant hardwood flooring, along with a cozy family room complete with a gas fireplace. The chefs delight kitchen boasts white cabinetry, stainless steel appliances, and granite counter with a walkout to the fully fenced backyard ideal for outdoor entertaining. Upstairs, the spacious primary bedroom includes a walk-in closet and a luxurious 5-piece ensuite washroom. Two additional generously sized bedrooms share a well-appointed 4-piece main washroom, and a convenient second-floor laundry room adds everyday ease. Additional highlights include a 2 parking on private driveway, and a welcoming backyard space. Located close to parks, good schools, public transit, and all essential amenities, this home combines style, space, and an unbeatable location. Dont miss your chance to own this fantastic property schedule your private viewing today! (id:60365)
879 Sixth Street
Mississauga, Ontario
Location Location Location!!! Enjoy living in this charming 2+1 bedroom Bungalow on a quiet cul-de-sac or seize the opportunity and build your dream home on the generous 40X100 ft lot in this transforming upscale Lakeview community with new custom built homes. The bungalow comes with large formal living room, eat in kitchen with lots of cabinetry, high ceiling basement with rec room, 3rd bedroom, 2pce bath and separate shower, fenced yard with patio. Close proximity to downtown Port Credit and Lakefront Promenade Park by lake Ontario. Nearby GO train stations to QEW making commute to downtown Toronto very convenient. House is being sold "As is" (id:60365)
131 Seahorse Avenue
Brampton, Ontario
Amazing Lakeland's semi-detached home with Finished Basement in a quiet, family-friendly Brampton neighborhood! This spacious 4+1 bedroom, 3+1 bath home features a bright open-concept layout with separate living/dining areas, a completely renovated modern kitchen featuring Quartz countertops and ample storage. Upstairs includes a primary bedroom with an ensuite, plus three additional bedrooms and a shared bath. Main floor powder room for added convenience. An extended drive can fit 3 to 4 cars. Finished basement offering potential income. Enjoy a large private backyard perfect for outdoor activities. Prime location steps to scenic lake trails & parks (ideal for winter sledding, summer biking, and kids playgrounds), shopping malls, Trinity Commons & entertainment, restaurants & outlets, GO Transit station, major retailers, and quick access to Highways 410 & 407. You will be impressed by the breathtaking views in all four seasons! (id:60365)
46 Passfield Trail
Brampton, Ontario
Welcome to this bright and spacious end-unit semi-detached home on a premium corner lot, offering 4 bedrooms and 3 bathrooms in the heart of Castlemore, one of the area's most desirable neighborhoods. Situated on a premium lot with no sidewalk, this home provides extra parking, enhanced privacy, and more usable outdoor space. Step inside to find a spacious hallway with soaring ceilings at the staircase, creating a grand and open feel from the moment you enter. The home features hardwood flooring throughout, along with distinct living, dining, and family rooms plus a cozy fireplace in the family room and a main floor den, perfect for a home office or guest room. The renovated open-concept kitchen boasts elegant quartz countertops and flows seamlessly into the breakfast area, ideal for both family living and entertaining. Thanks to its corner premium lot, the home is filled with plenty of natural light, enhanced by customized window coverings that combine style and functionality. Upstairs, you ll find four generously sized bedrooms, including a primary bedroom with a private ensuite. Additional upgrades include a new A/C and furnace, an insulated garage door with opener, and a huge backyard perfect for relaxing or entertaining guests. Conveniently located close to top-rated schools, parks, transit, and within walking distance to groceries, pharmacy, medical/dental clinics, restaurants, gyms, and places of worship, this is a rare opportunity to own a well-maintained, family-friendly home in a high-demand community. (id:60365)




