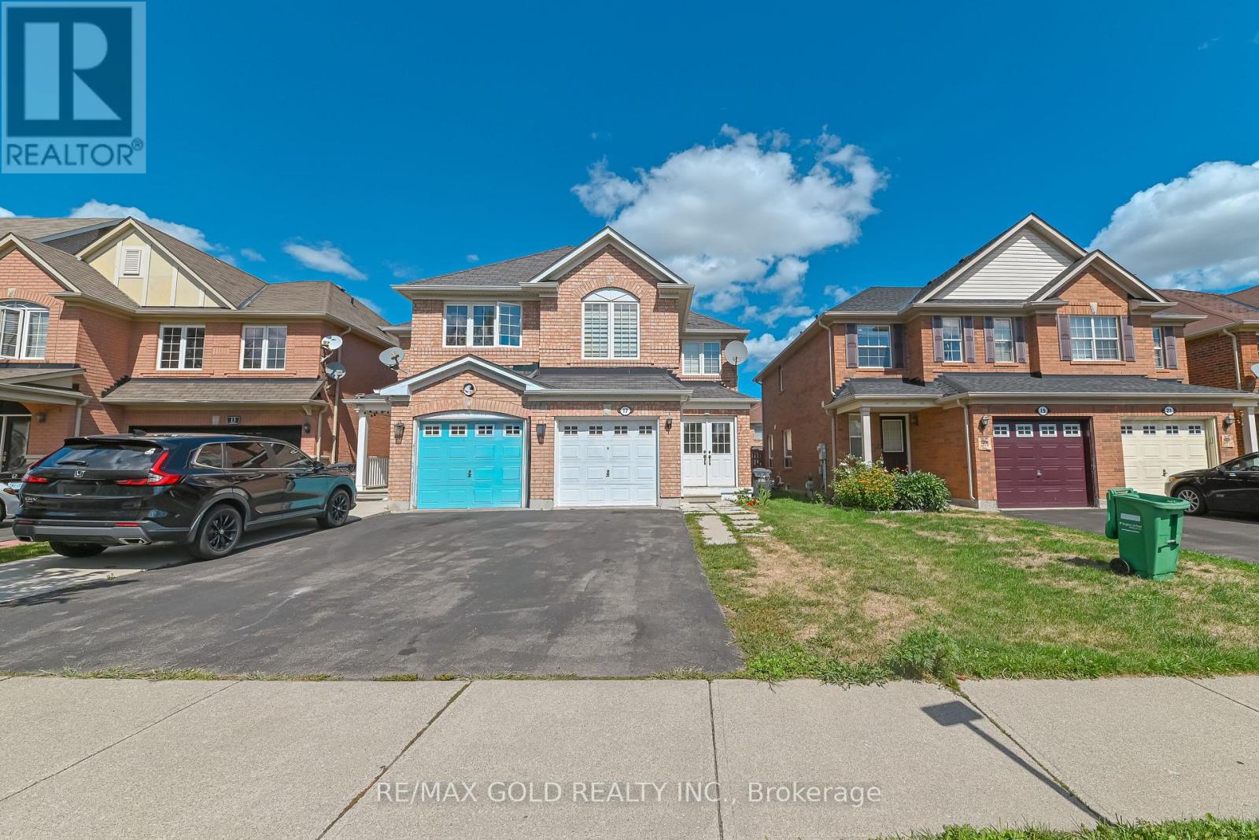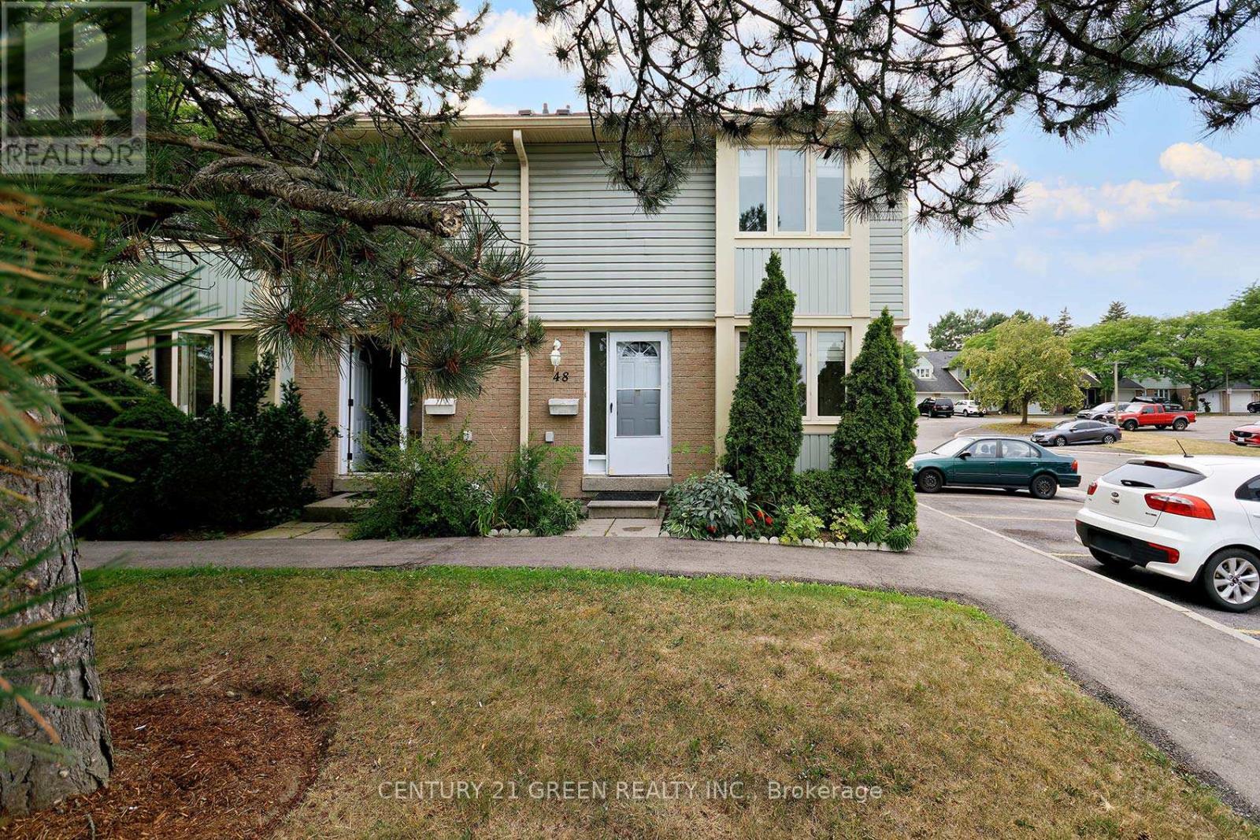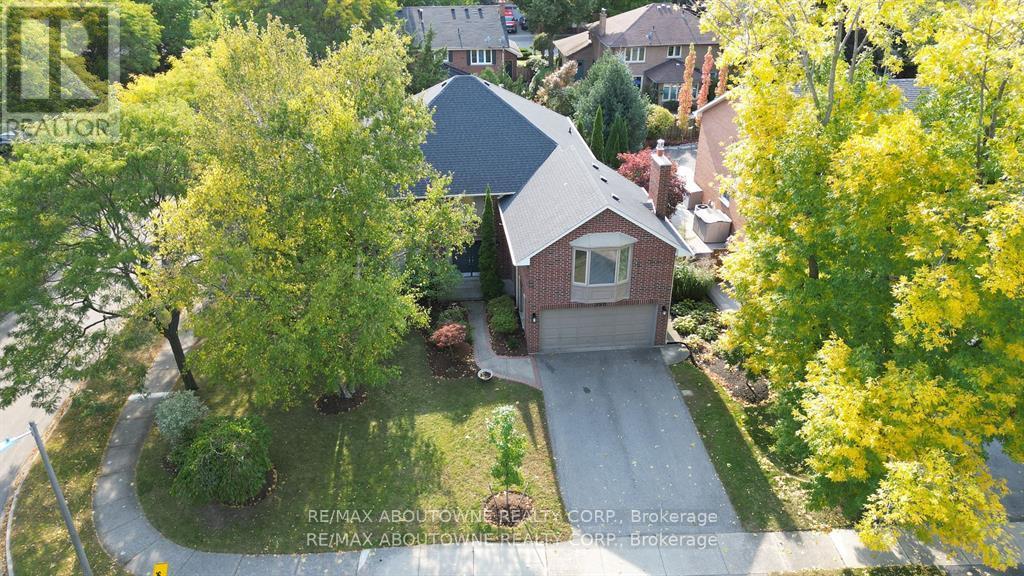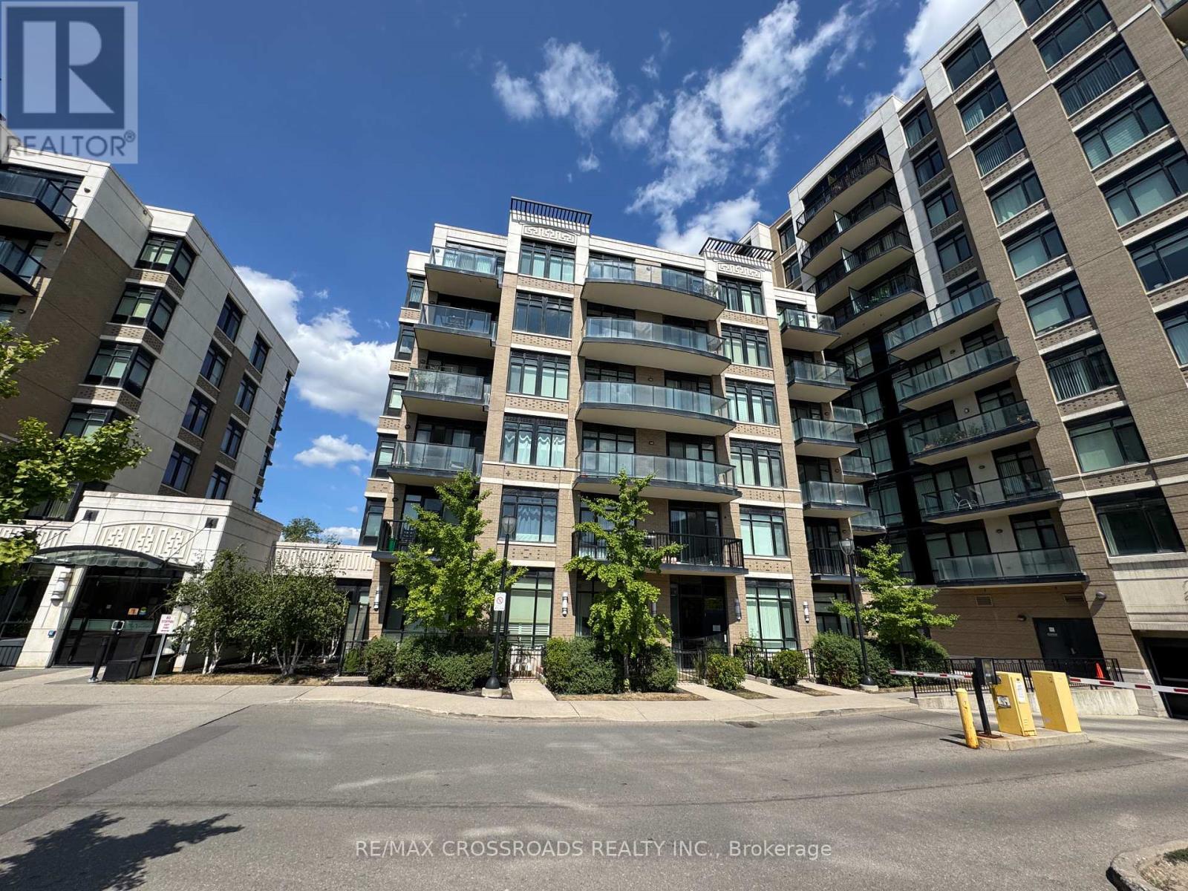17 Levida Street
Brampton, Ontario
Welcome to this well-maintained, freshly painted semi-detached home in the prestigious Castlemore community, offering a fantastic opportunity for first-time buyers or investors with excellent rental potential. Filled with natural light from large windows, this home features a separate side entrance to the basement for endless possibilities. Conveniently located near schools, plazas, libraries, restaurants, public transit, and with easy access to Hwy 410 & 427, its perfectly situated for modern living. Extras: All appliances in good condition. (id:60365)
48 - 3460 South Millway
Mississauga, Ontario
End Unit Townhome in Prime Mississauga Location!Welcome To This Beautifully Upgraded And Meticulously Maintained 3+2 Bedroom End-unit Townhome, Nestled In One Of Mississauga's Most Desirable And Quiet Communities, Feels Just Like A Semi-Detached! Boasting A Carpet-free Interior, This Spacious Home Features A Modern Eat-In Kitchen (2023) With Stylish Backsplash And A Wide Window That Fills The Space With Natural Light. The Living Room Walks Out To A Fully Fenced Private Yard, Perfect For Entertaining Or Relaxing. Bright And Airy With An East-Facing Exposure And New Pot Lights Throughout, This Home Is Move-In Ready.Unbeatable Location Walking Distance To South Common Mall, Transit In Front, Schools, Parks, And All Essential Amenities. Just Minutes To U Of T Mississauga, Highways, GO Stations, Square One, And Credit Valley Hospital. This Is A Well-Managed, Family-Friendly Complex Offering Both Comfort And Convenience. (id:60365)
57 Westfield Trail
Oakville, Ontario
Welcome to this stunning semi-detached home located in the highly sought-after River Oaks community. Recently updated, the main floor boasts brand-new flooring, a modern kitchen with sleek countertops, and new stainless steel appliances. The bathrooms have also been refreshed with new countertops, adding a stylish touch throughout the home.This property is ideally situated close to shopping malls, parks, top-rated schools, and convenient public transitperfect for families and professionals alike.An added bonus is the self-contained one-bedroom basement apartment with a separate entrance, offering excellent potential for rental income or an in-law suite.Dont miss this opportunity to own a move-in-ready home in one of Oakvilles most desirable neighborhoods! (id:60365)
43 Minnock Street
Caledon, Ontario
Modern 3-Bed, 4-Bath Townhouse in Caledon! Over 2,000 sq ft of bright, open living space featuring a granite kitchen with island, stainless steel appliances, 9 ceilings & hardwood floors. Zebra blinds on all windows & carpet in main bedrooms. Double garage + driveway fits 5 cars. Private terrace for outdoor enjoyment. Family-friendly area near Hurontario & Mayfield with easy Hwy 410 access, schools, parks & shopping. Available Sept 1, 2025. (id:60365)
398 Barclay Crescent
Oakville, Ontario
Great opportunity to own family home on a quiet tree-lined crescent in prestigious South East Oakville! Over 4000 sq. ft. of luxury living included finished basement area. One of the largest homes on the street! Main floor features spacious Living Room, separate Dining Room, custom Kitchen open to breakfast area & cozy Family Room with woodburning fireplace. Gorgeous eat-in Kitchen comes complete with quartz counters, convenient breakfast bar, smooth ceilings, numerous pot lights, SS appliances. Spiral stairs lead to the upper level with 4 generous sized bedrooms & 5 pc main bath. The oversized primary bedroom with gas fireplace, bay window & is combined with an additional room & 2 walk-in closets & 4pc ensuite. Lower level features a Game Room, Rec Room, 3 pc bath, laundry/furnace area, cold room. Private treed rear garden with an inground saltwater pool - great for summer entertaining. Double car garage with additional parking for 2 cars on driveway. Ideal location - close to schools, trails, shopping & trendy restaurants. Minutes to major highways, GO station, Oakville downtown & harbour. **EXTRAS** pool liner 2019, gas fireplace 2021, garage door 2024, main & 2nd floor painted 2024.Inclusions:SS fridge, SS gas stove, SS DW, SS micro, washer, dryer, ELF's, wdw cov, CVAC/attach, GDO/2 remotes, water sprinkler system, pool table, mstr TV, pool equip - heater, pump, filter, salt cell, safety cover, robot vac, & all hoses & cleaning equip. (id:60365)
3010 - 50 Absolute Avenue
Mississauga, Ontario
***Professionally painted *** Welcome to this beautiful 1 Bed, 1 bath, 1 Parking, 1 Locker In Marilyn Monroe Towers condo located in the heart of the Mississauga next to square one. Sun filled and bright with floor to ceiling windows and unobstructed view, this unit features 9ft. ceilings, Hardwood floors, the main living/dining area offers a plenty of space for your convenience. car parking and locker are next to each other for your easy access. Steps to square one mall, Transit Hub and YMCA. Close to Entertainment, Restaurants and Shopping. Easy Access to Hwy 401, 403 and QEW. 24 hour security. Enjoy The 30000 Sq Ft Recreation Facility. (id:60365)
3087 Highvalley Road
Oakville, Ontario
Luxurious Executive Townhome in Prestigious Bronte Creek Welcome to this refined executive freehold townhome, nestled in the highly sought-after Bronte Creek community. Offering 1,940 sq ft of impeccably designed living space, this elegant residence features 3 generously sized bedrooms and a beautifully functional, light-filled layout. Thoughtfully upgraded with rich hardwood flooring, gleaming granite countertops, and a professionally landscaped backyard, every detail has been curated to elevate daily living. Enjoy the seamless integration of state-of-the-art smart home technology and premium smart appliances throughout, delivering modern convenience with timeless sophistication. Ideally located just steps from lush parks, a splash pad, and top-tier schools, this exquisite home offers an unmatched blend of luxury, comfort, and lifestylea truly exceptional place to call home. (id:60365)
115 Southlawn Drive
Vaughan, Ontario
I bet you can't wait to check out this impeccably landscaped 4-bedroom, 6-bathroom custom luxury home in one of Vaughan's most sought-after neighbourhoods. Designed for both comfort and entertaining, this residence showcases a grand foyer with soaring ceilings, a bright main floor office, and an impressive family room perfectly sized to showcase your baby grand piano. The formal yet open-concept dining room flows seamlessly into the chef's gourmet dream kitchen, complete with a large island and breakfast bar seating for three, granite countertops, stylish backsplash, and a walkout to the terrace. Outside, enjoy the ultimate backyard retreat featuring a built-in barbecue, gazebo sitting area, and a cabana with a 3-piece bath and storage. Host unforgettable pool parties in your private south-facing oasis with a 9' deep end -saltwater inground pool, surrounded by lush landscaping and interlock patio seating. Recent renovations include: upgraded light fixtures, new blinds main and upper, all walls, ceilings/trim painted on two floors; new landscaped front side and back with all trees trimmed, new modern light switches and door handles on main/2nd floor, new oven in kitchen, new upgraded insulation in attic, brand new gorgeous hardwood throughout the main and second floors, an elegant staircase with wrought iron pickets, fully updated bathrooms, and a bonus new 2nd upper-floor laundry room, . Additional peace of mind with major updates: roof (2017), furnace (2019), A/C (2022), pool heater & liner (2019), pump (2023) to name a few. This entertainer's dream home combines timeless elegance with modern upgrades in one of Vaughan's most prestigious communities. A rare opportunity not to be missed! (id:60365)
Ph05 - 1 Grandview Avenue
Markham, Ontario
Experience luxury living in this stunning 2-bedroom,+Den 3-bathroom penthouse at The Vanguard. Boasting 1,945 sq. ft. of elegantly designed interior space plus 140 sq. ft. of private balconies, this spacious unit features an open-concept layout with floor-to-ceiling windows, a modern kitchen with premium finishes, and a sun-filled living/dining area ideal for entertaining. The oversized primary suite includes a walk-in closet and a spa-inspired ensuite. Enjoy two private balconies, ideal for relaxing or entertaining. Located in a prestigious building with upscale amenities, just steps from shops, transit, and fine dining. (id:60365)
313 - 131 Upper Duke Crescent
Markham, Ontario
Luxyry 1-Bedroom + Den with 9' Ceiling in Downtown Markham. Close to All Amenities, Highway 404, 407, GO Station. Modern Kitchen with Granite Counter tops, 24 hour- security. 1 Parking spot and 1 Locker included. (id:60365)
#217 - 8200 Birchmount Road
Markham, Ontario
Stunning Uptown Markham River Park Condo. Approx 960 Sq Ft + 151 Sq Ft Balcony. Modern Kitchen,Granite Counter Top & Stainless Steel Appliances. Luxury Two Bedrooms,Two Washrooms.East facing. 24 Hours Concierge.Steps To Wholefoods, Restaurants, Banks,Buses& Go Trains. Top Amenities: Gym, Sauna,Library,Park , Indoor Pool. Game & Party Room. (id:60365)
112 Old Varcoe Road
Clarington, Ontario
A stunning oasis on 1.3 acres just steps from the Courtice retail & business corridor, backing on a beautiful, forested ravine. Spacious, custom built, brick bungalow with fully developed basement and almost 4500 sq ft of total living space. At the heart of the main floor is the open and expansive living room with vaulted ceilings and soaring gas fireplace, framed by oversize picture windows and the sunroom entry doors. The chef's kitchen overlooks the living room and features an impressive U-shaped island, European cabinets with granite counters, and premium appliances anchored by a JennAir 6-burner gas range. Meals are served either in the kitchen breakfast area (with its own built-in cabinets) or at the island counter; and, sometimes, in a private exquisite dining room, with room for everyone and bursting with character. A cosy family room overlooks the living room and there's also a huge pantry room adjacent to the kitchen with tons of built-in cabinets, shelves and drawers as well a contemporary upright freezer. The epic primary suite boasts a 5-piece ensuite bath, 2-sided gas fireplace and super-efficient PAX wardrobe systems. Walk out directly to the balcony, then down a few steps to the 8-seater Hydropool hot tub platform. Two more spacious bedrooms, full bath and a bright, airy sun room round out the main floor living space. The walkout basement has two sections: the south half is designed to complement the main floor space, with rec room/theatre, games room, exercise room with 3-piece bath, extra bedroom and office. The north half is a self-contained family suite with separate entrance, living room with fireplace, bedroom, kitchen, 3-piece bath and laundry. Oversize 2.5 garage with custom designer epoxy floor is nearly 600 sq ft with ample space for cars, toys and workshop or as a well-appointed man-cave. Exterior includes 10-car driveway; massive front verandah; storage building 10' by 20'; and a huge yard with gardens, walkways and tree buffers. (id:60365)













