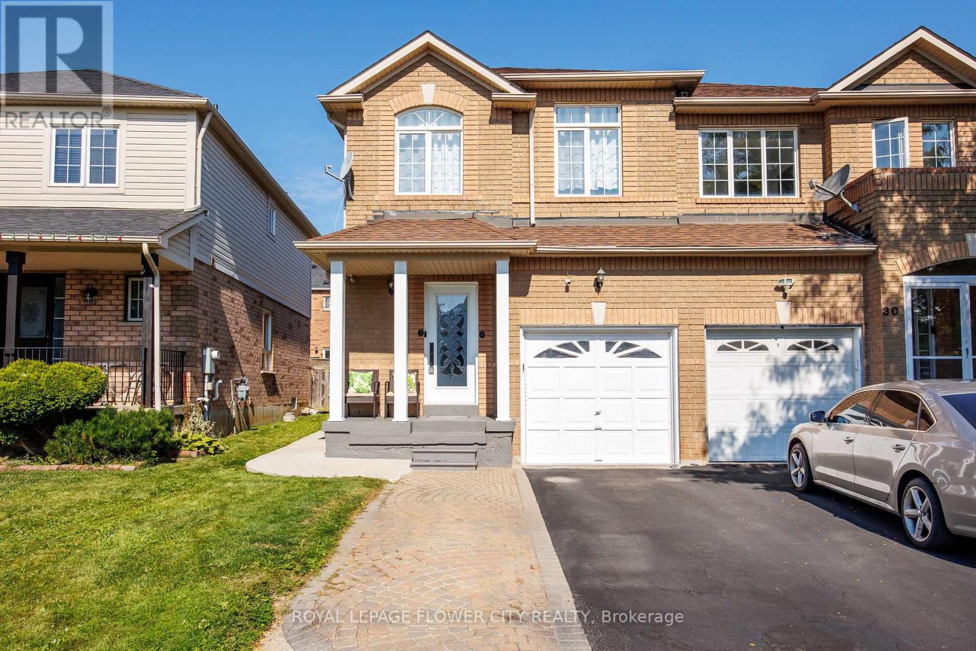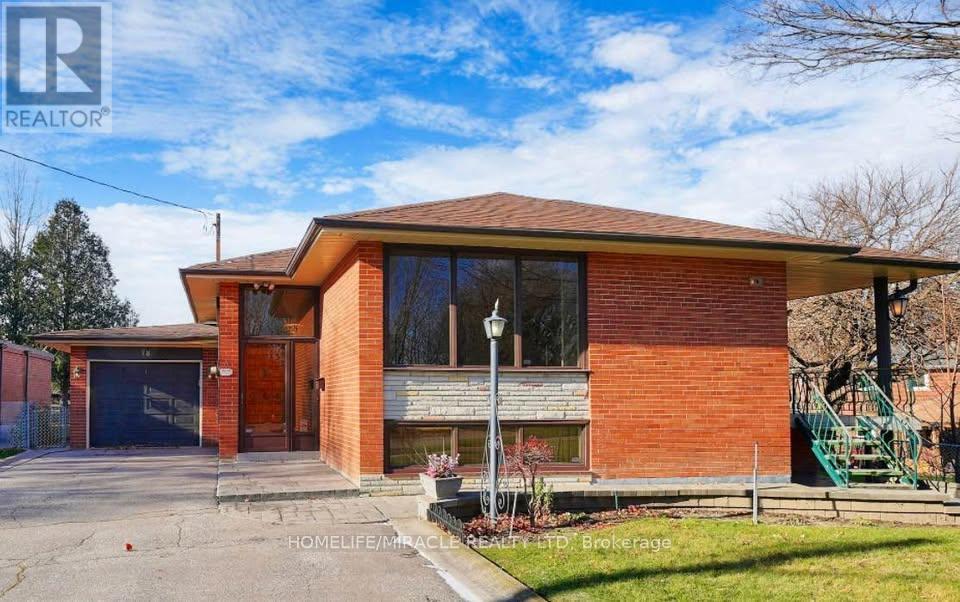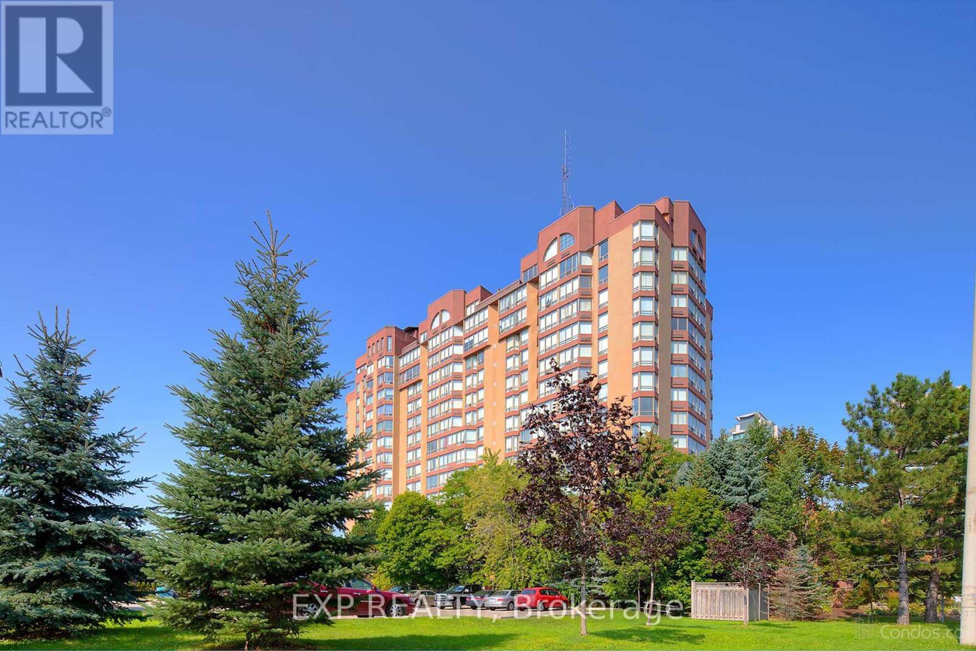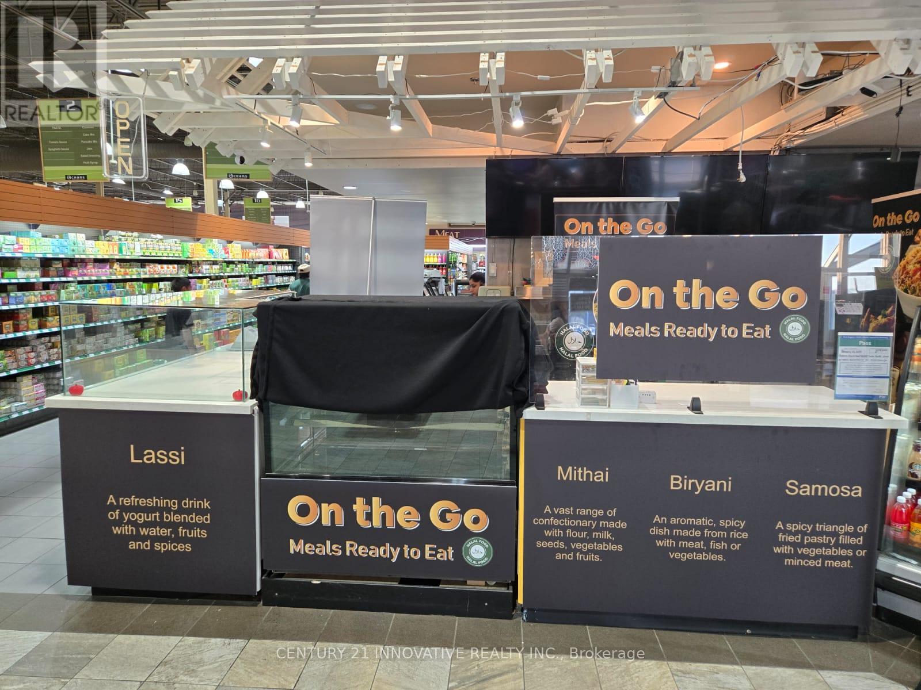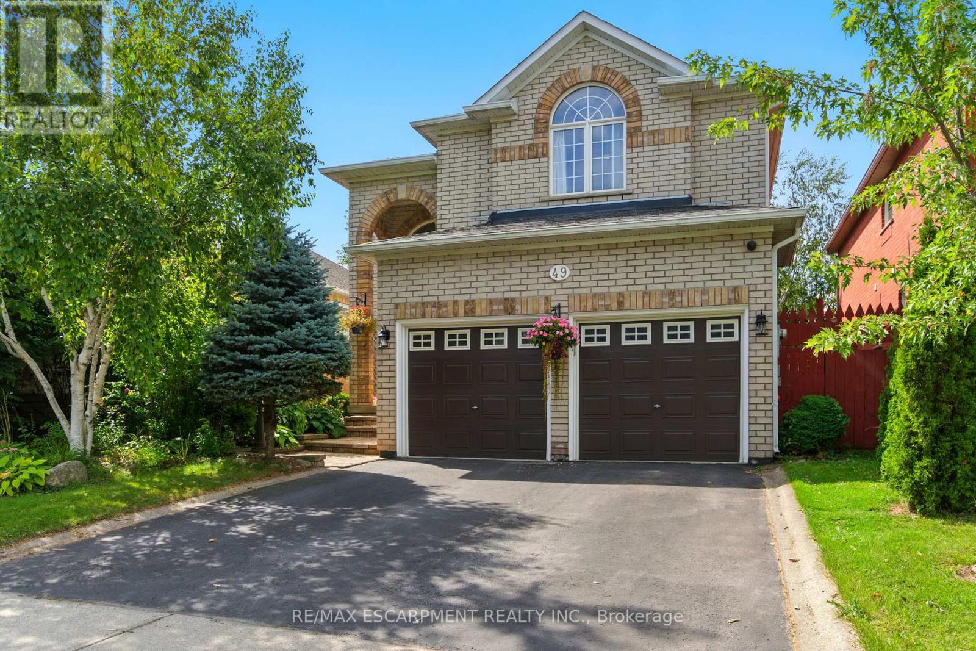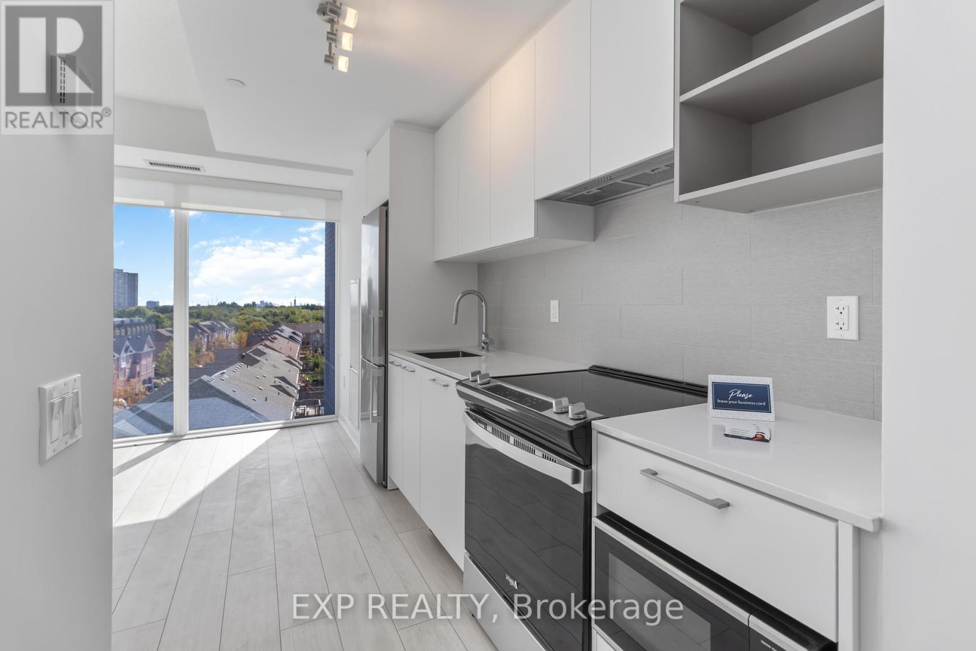28 Bearwood Street
Brampton, Ontario
3+1 bedroom house. Primary bedroom with ensuite upgraded washroom and walkin closet. 2nd washroom on upper floor for the convenience. Basement with one bedroom In law suite, living area & full washroom. This spacious home has it all. Step Inside To Carpet free House with Hardwood floors, Freshly Painted Interiors, Open-Concept Living And Dining Areas. The Renovated Kitchen, extended cabinets with Quartz Counters, Tile Backsplash, Premium Stainless Steel Appliances, And Walk-Out To The Backyard with New Double Patio Door with Built in Blinds. The Backyard is a true showstopper and an entertainers dream with new Deck and Gazebo it creates a private setting that feels like a resort without leaving home. Close to all Amenities. Potential to convert current basement to 2nd Dwelling unit (Legal Basement) for extra income. This Property is a true showstopper. Show with Confidence, Priced to Sell. The total finished SQFt is about 1950 . (id:60365)
2339 Sawgrass Drive
Oakville, Ontario
Beautiful 2-bedroom, 2-bathroom townhouse for lease in the sought-after River Oaks community. This home offers a bright and functional layout with a combined living and dining room, and a modern kitchen featuring granite counters, White Shaker cabinets, and stainless steel appliances. The primary bedroom includes a walk-in closet and 4-piece ensuite, while the second bedroom is serviced by a 3-piece bath. Enjoy an open balcony, perfect for relaxing, and the convenience of an attached garage. Ideally located just steps to Walmart, Loblaws, LCBO, restaurants, and other everyday amenities, and only minutes to Hwy 403, QEW, Oakville Hospital, Sheridan College, and Oakville Place. A perfect home in a prime location! (id:60365)
78 Wincott Drive W
Toronto, Ontario
Welcome to this beautifully maintained 3-bedroom bungalow main floor on a quiet dead-end street right beside Wincott Park! Bright, airy, and open-concept, this home features hardwood floors throughout, large windows that fill every room with natural light and refreshing cross-ventilation, and a spacious kitchen with walk-out to a covered terrace morning coffee, evening relaxation, and year-round park views perfect for Families will love being just steps to top-rated schools, transit, and everyday conveniences Westway Shopping Centre, No Frills, TD, Dollarama, McDonald's, Subway, Pizza Pizza, and medical offices plus only minutes to Hwy 401/427, Pearson Airport, and golf. A rare blend of comfort, convenience, and nature own! this is a home you'll be proud to call your (id:60365)
707 - 25 Fairview Road W
Mississauga, Ontario
Welcome to this beautifully, Bright & Spacious 2-bedroom, 2-bathroom Condo in Prime Mississauga Location. It offers A comfortable living space. The open-concept layout features a sunlit living and dining area with floor-to-ceiling windows, providing abundant natural light and scenic views. The modern kitchen boasts, ample cabinetry, and a cozy breakfast nook. The primary bedroom includes a walk-in closet and a private 4-piece ensuite. A second spacious bedroom and an additional full bathroom offer flexibility for guests or a home office. Enjoy the convenience of in-unit laundry. Residents benefit from premium amenities, including a fitness center, indoor pool, sauna, party room, and 24-hour concierge service. Located steps from Square One Shopping Centre, public transit, parks, and major highways, this condo offers the perfect blend of comfort and convenience. Don't miss this opportunity to own a stylish condo in the heart of Mississauga (id:60365)
4557 Hurontario Street
Mississauga, Ontario
Excellent Opportunity to Own a food takeout Business located inside one of the busiest and most popular Oceans supermarket just minutes from Square One Mall,Mississauga ."On The Go" Food kiosk is a fully operational currently serving South Asian food . The kiosk offers takeout items, it can easily be adapted for a variety of food concepts including a bakery, ice cream, snacks, or other take-out meals.This is a low-maintenance yet profitable business with a simple and efficient model. The unit comes fully equipped and operational, ready for the new owner to step in and start generating revenue immediately. There's significant potential for growth.Buyers can choose to continue with the existing setup, launch their own brand, or set up a Franchise.Situated in a busy commercial area with heavy foot traffic, this is a prime opportunity for anyone looking to enter or expand in the food service industry.List of inventory is attached.Business-only sale. Property not included. (id:60365)
49 Johnson Crescent
Halton Hills, Ontario
Discover this beautifully maintained 2-storey Savoy Beaverbrook home offering over 2,300 sq. ft. of living space in one of Georgetown's most desirable neighbourhoods. With 4 spacious bedrooms and 2.5 baths, this home boasts a bright, functional layout ideal for both family living and entertaining. The main floor features and open concept layout with convenient laundry, garage access, a cozy gas fireplace, and a stylish kitchen with quartz countertops, all freshly painted throughout for a move-in ready feel. Step outside to a private backyard complete with an automatic retractable awning, perfect for enjoying summer days and evenings. Tucked away on a quiet crescent, the home offers peace and privacy while being just minutes from top-rated schools, lush parks, golf courses, vibrant shopping centres, and GO Transit. Lovingly cared for by its original owners, it reflects pride of ownership at every turn. Furnace, AC, Hot water tank, Reverse Osmosis, Water Softener are owned. (id:60365)
10 Yvonne Avenue
Toronto, Ontario
Welcome to 10 Yvonne Avenue! This solid brick corner-unit detached home sits on a large, south-facing lot with a wide private driveway. The home offers very spacious principal rooms, hardwood flooring, a finished basement, and three bathrooms one on each level. Bright and inviting throughout, it also features a durable aluminum roof and a generous side yard. Located in a good neighborhood, close to shopping, malls, schools, public transit, and with quick access to Highways 400 & 401, this property combines comfort, space, and convenience. (id:60365)
1112 - 1100 Sheppard Avenue W
Toronto, Ontario
Welcome to this nearly new, luxurious 3-bedroom, 2-bathroom corner suite at WestLine Condos. With a bright southeast exposure and windows on two sides, the open-concept living and dining area, modern kitchen, and two bedrooms are filled with natural light throughout the day. The third bedroom with sliding door and built-in closet offers versatility as a home office or guest room. A spacious balcony adds outdoor living space with beautiful views.The contemporary kitchen boasts quartz countertops, stainless steel appliances, and sleek cabinetry, complemented by laminate flooring throughout. The primary bedroom offers a private ensuite, balcony access, and excellent closet space. This unit includes one underground parking space and an extra-large locker conveniently located on the 15th floor.Enjoy unmatched convenience. Steps to Sheppard West Subway, GO Transit, TTC, and Downsview Park, Rogers Stadium. Only two subway stops to York University and approx. 20 minutes to downtown Toronto, with quick access to Hwy 401/Allen Rd. Building amenities include 24-hour concierge, state-of-the-art fitness centre, yoga studio, co-working and private meeting rooms, rooftop terrace with BBQs, party lounge, games room, childrens playroom, rock climbing wall, pet spa, parcel storage, and guest suites.Live in a vibrant community where comfort, convenience, and lifestyle come together. (id:60365)
169 Maple Grove Drive
Oakville, Ontario
Welcome to 169 Maple Grove Dr, a beautifully appointed lease opportunity in one of Oakvilles most prestigious neighbourhoods! This spacious residence offers a thoughtfully designed layout with elegant finishes, bright open living spaces, and a warm, inviting atmosphere perfect for families or professionals alike. Enjoy the convenience of being just minutes from top-rated schools, parks, shopping, dining, and easy highway access, all while living in a serene, sought-after community. A rare chance to call this exceptional property home! (id:60365)
946 Willowbank Terrace
Mississauga, Ontario
Spacious 1,600 sq.ft. lower-level apartment in a prime Mississauga location! This expansive basement unit offers an abundance of space and comfort in a highly sought-after area. Boasting a huge family/dining room with ample closet space and a cozy fireplace, it's perfect for comfortable living. The apartment features a full kitchen with a cold room, a dedicated laundry room with full-sized washer and dryer, and all appliances included (fridge, stove, washer, dryer). Enjoy total privacy with a separate entrance, and parking for one car in the driveway, with the possibility of a second vehicle.All utilities are included, with the tenant responsible only for cable TV, internet, and home phone as needed. Ideally located just minutes from Highways 410 & 403, Square One, shopping centers, transit options, parks, and top-rated schools, this home combines convenience with modern comfort. The layout is thoughtfully designed to maximize space and functionality, making it an ideal choice for families, professionals, or anyone seeking a comfortable and private living environment in Mississauga. Don't miss the opportunity to enjoy a well-appointed, move-in-ready basement apartment in one of the city's most desirable locations. (id:60365)
20 Woodbury Court
Brampton, Ontario
Detached Home 2240 SQFT in Prime Fletcher's West Area of Brampton. EXTRA WIDE LOT on a RAVINE. This beautifully maintained move-in ready home offers 4 spacious bedrooms, 4 bathrooms, and a 2 bedroom finished basement apartment for extra living space. The main level features a bright and functional layout with separate living, dining, and family rooms perfect for growing families. The large eat-in kitchen features quartz counter tops, a stylish backsplash, and ample cabinetry, and a large breakfast area walk out to a beautifully landscaped backyad and ravine! On second floor the primary bedroom boasts a modern 5-piece ensuite, double sink, modern vanity, julitte bathtub & a glass standing shower, his & hers closets. While the additional three bedrooms are generously sized with double closets offer great space. The finished basement offers 2 bedrooms, a full kitchen, 4-piece bathroom, and spacious living area, creating a perfect in-law suite or secondary unit. Additional highlights: This property accomodate total 8 parking spaces including garage. Truly a turnkey home with strong income potential.. Conveniently located close to schools, Sheridan college, Shoppers world, Gateway terminal, public transit, shopping plazas, and all major amenities. Dont miss your chance to own in one of Bramptons most family-friendly communities! (id:60365)
506 - 260 Malta Avenue
Brampton, Ontario
Discover the perfect balance of comfort and convenience in this brand-new condo, designed with modern living in mind. Ideally located in close proximity to Sheridan College and Shoppers World Brampton, its a fantastic choice for first-time buyers, students, or those ready to downsize. This stylish unit showcases quartz countertops, stainless steel appliances, and in-suite laundry for everyday ease. Expansive floor-to-ceiling windows brighten every room with natural light and come equipped with custom blinds, while the private balcony offers a cozy outdoor escape. The building raises the standard with exceptional amenities, including a rooftop terrace with BBQs and dining spaces, a playground, a state-of-the-art gym, shared work areas with a boardroom, and a chic party room for gatherings. A pet wash station, underground visitor parking, and 24-hour security add to the everyday convenience, making this condo more than just a home, its the lifestyle you've been waiting for. (id:60365)

