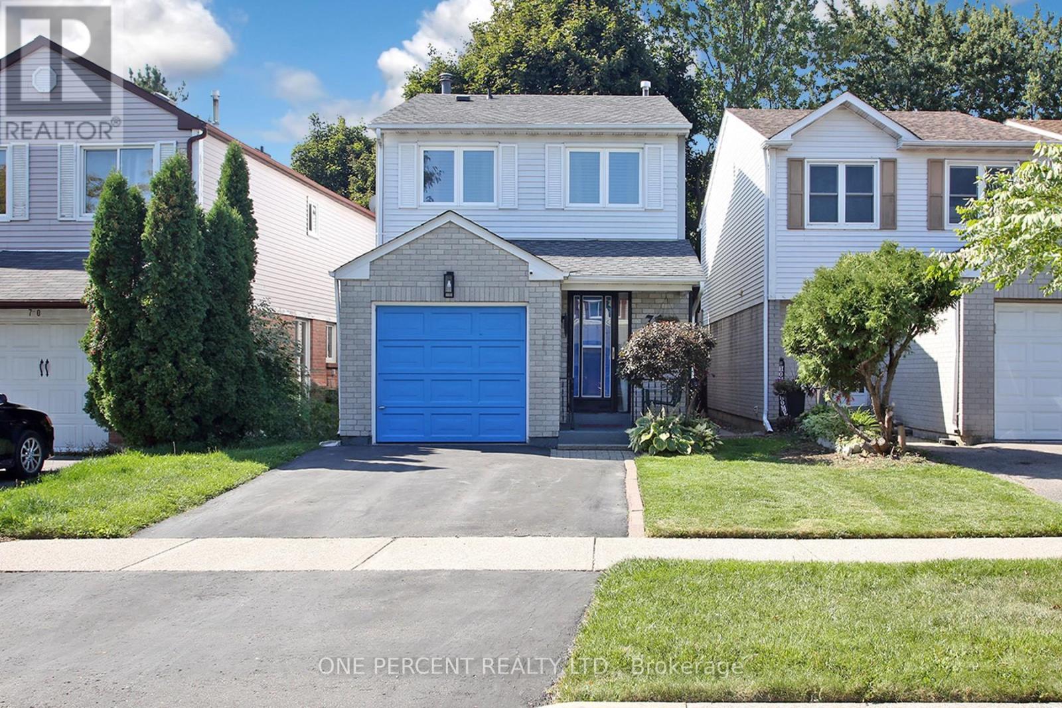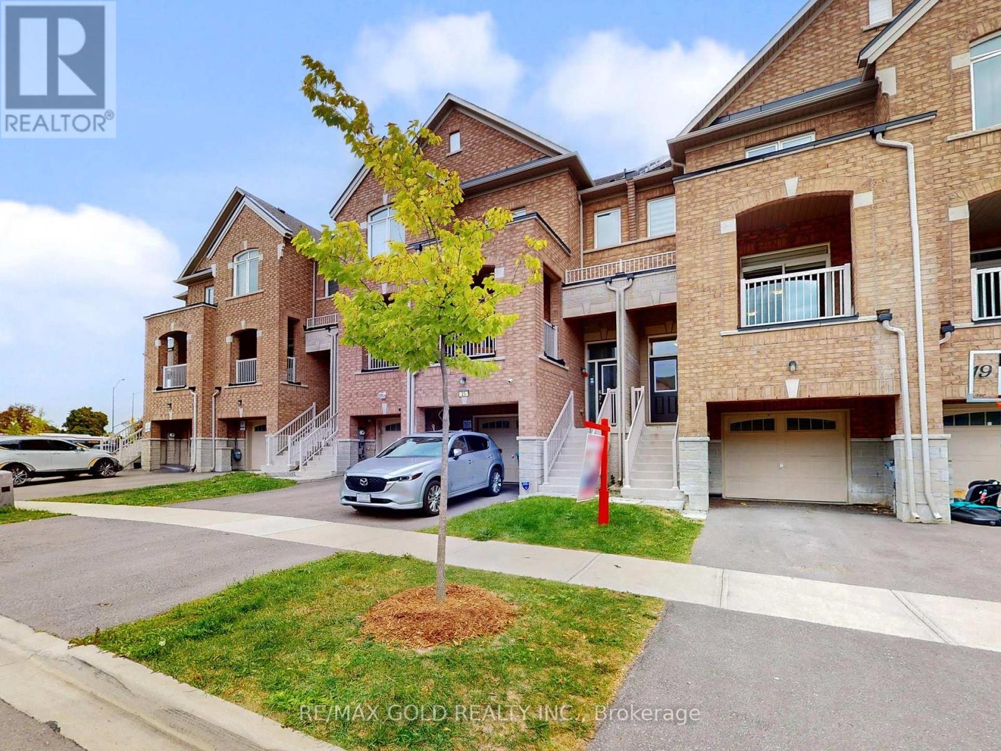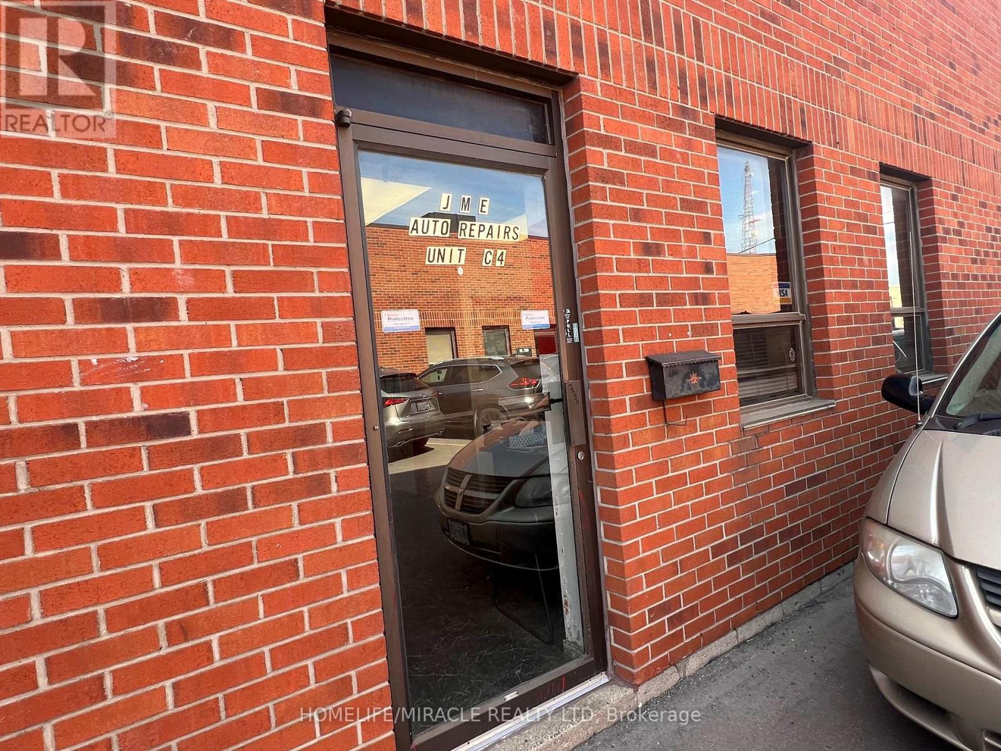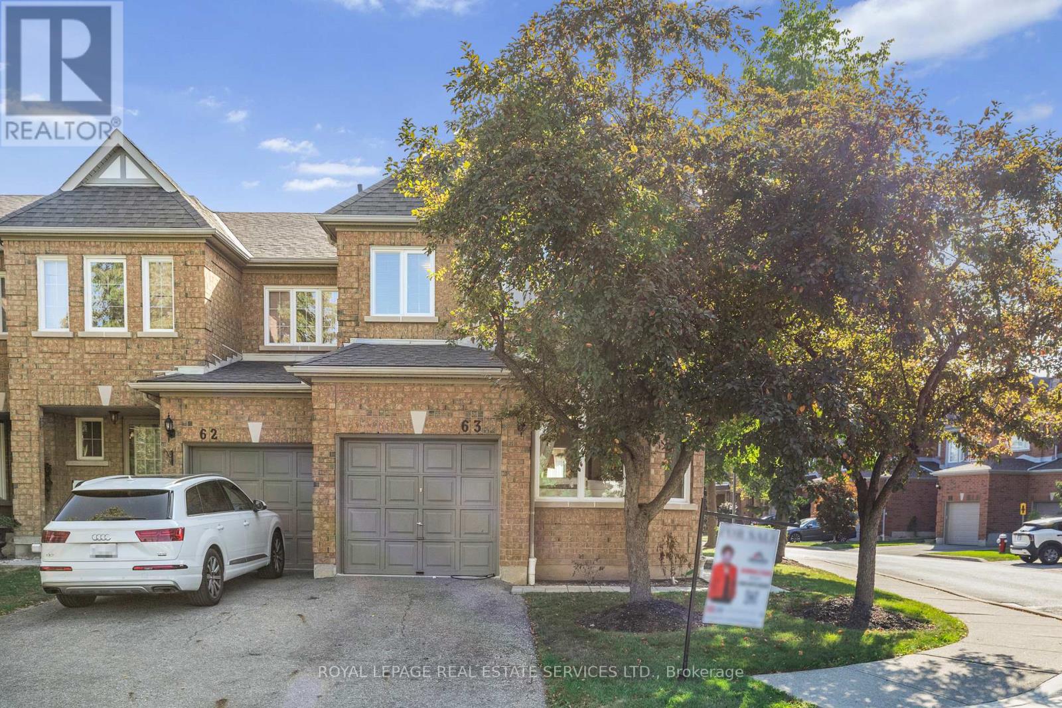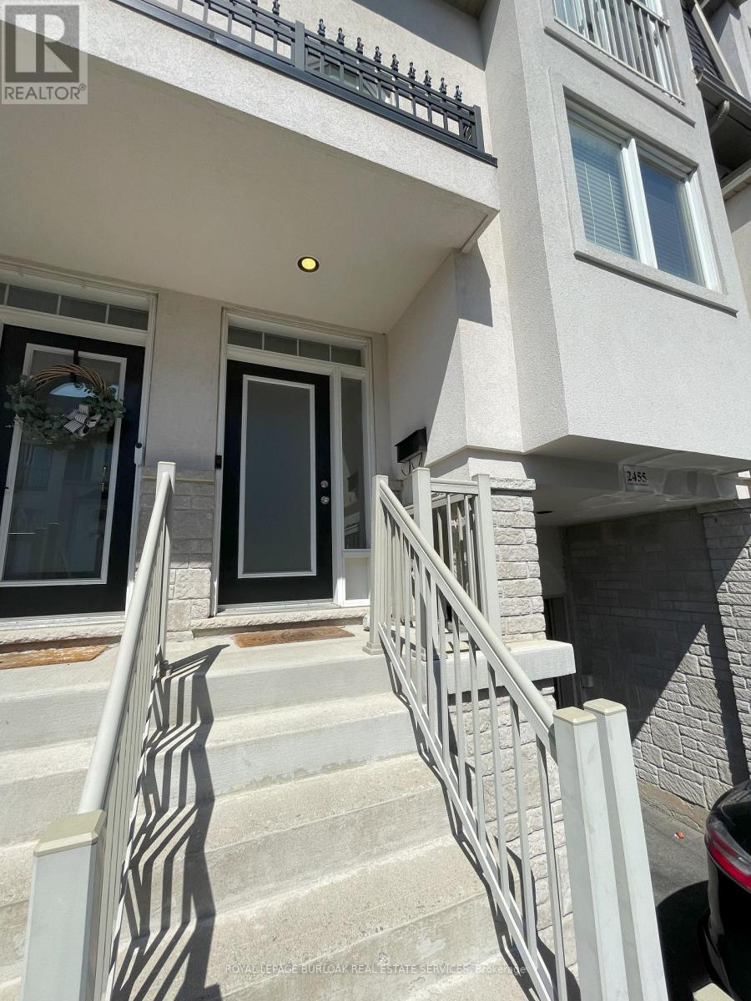72 Malabar Crescent
Brampton, Ontario
Lovely, meticulously maintained 2-storey detached home in the family-friendly Central Park neighbourhood of Brampton. This 3-bed, 3-bath home features a bright living and dining room, a renovated kitchen with stainless steel appliances, quartz counters, and a stylish updated powder room. Walk out to a deck and fully fenced backyard overlooking a beautiful ravine with walking trails. The second floor offers 3 spacious bedrooms, including a primary with walk-in closet and ensuite. The finished basement adds a rec room, wet bar, laundry, and ample storage. Updates include roof & driveway (2017), stainless steel fridge/stove/dishwasher (2019), all counters/sinks/toilets (2019), and kitchen (2024). Steps to schools, parks, Sobeys, restaurants, transit & more. Close to Brampton Civic Hospital with easy access to Hwy 410 & GO Transit. (id:60365)
Bsmt - 36 Roxaline Street
Toronto, Ontario
Immaculate, large 900 plus sqft 1 bedroom basement unit. Surrounded by trees and beautiful homes on a quiet street. Minutes to shops, restaurants, schools, subway and highway. Beautiful newly renovated, recently painted, high 8ft ceiling, plenty of kitchen storage, and private laundry washer/dryer with storage space. Amazing kitchen. Granite counters, S/S double sink, S/S fridge, S/S oven. S/S Microwave, Laminate floors, no carpet. Use of backyard. 1 Parking Space available for $50/month. Utilities included for 1 person. Add $50/month for added person. Use of backyard but no BBQ, No pets, No smoking or vaping of any kind. Private side door entry. (id:60365)
21 Gemma Place
Brampton, Ontario
Stunning, fully renovated executive townhome offering approx. 2,200 sq. ft. above ground plus a brand-new finished basement with separate entrance> Bright living room with large window, closed balcony for private outdoor space, and spacious master with walk-in closet> With its thoughtful layout, stylish finishes, and versatile living options, this move-in ready home blends elegance with convenience ! Ideally located near plaza, library, community centre, and minutes to Hwy 410. (id:60365)
416a - 3660 Hurontario Street
Mississauga, Ontario
This single office space is graced with expansive windows, offering an unobstructed and captivating street view. Situated within a meticulously maintained, professionally owned, and managed 10-storey office building, this location finds itself strategically positioned in the heart of the bustling Mississauga City Centre area. The proximity to the renowned Square One Shopping Centre, as well as convenient access to Highways 403 and QEW, ensures both business efficiency and accessibility. Additionally, being near the city center gives a substantial SEO boost when users search for terms like "x in Mississauga" on Google. For your convenience, both underground and street-level parking options are at your disposal. Experience the perfect blend of functionality, convenience, and a vibrant city atmosphere in this exceptional office space. **EXTRAS** Bell Gigabit Fibe Internet Available for Only $25/Month (id:60365)
C4-55 Selby Road
Brampton, Ontario
Welcome to unit #C4, Selby Road Brampton ON Auto repairs shop in heart of Brampton commercial area. Short and Long Lease available. Very low rent. Good flow of regular customers. Good profitable business. Owners willing to retired. Operation hours 9AM to 6PM Monday to Saturday. Don't miss this opportunity schedule your private tour today. (id:60365)
63 - 5230 Glen Erin Drive
Mississauga, Ontario
Renovated 4-Bedroom Premium End Unit Townhome in Prime Erin Mills! Backing onto a peaceful park, this beautifully upgraded and meticulously maintained home offers comfort, space, and an unbeatable location. Key Features:Bright 4 bedrooms, 3 bathrooms, Brand-new kitchen with quartz countertops & large island,Open-concept kitchen with breakfast bar & walkout to private backyard, Main floor family room with hardwood floors & cozy fireplace, Separate living room with large window, Huge primary suite with walk-in closet & 5-pc ensuite, Finished basement with recreation room + office, Located minutes from John Fraser & St. Aloysius Gonzaga Secondary Schools, Credit Valley Hospital, Erin Mills Town Centre, parks, transit & highways (403/401/QEW). A rare opportunity to own a move-in-ready end-unit townhome in one of Erin Mills most desirable communities! (id:60365)
2455 Scholars Common
Burlington, Ontario
Welcome to this modern townhouse that combines style, comfort, and functionality--perfect for new and growing families. The welcoming entryway with soaring ceilings sets the tone for the bright and inviting open-concept layout. The spacious eat-in kitchen is the heart of the home, featuring stainless steel appliances, ample cabinetry, generous counter space, a breakfast bar, and a cozy dining nook where family meals and conversations come together. Flowing seamlessly from the kitchen, the living room boasts beautiful hardwood flooring and access to a Juliet balcony, filling the space with natural light and fresh air. The main level offers a versatile rec room, perfect for adding additional living space, with a walkout to the rear yard. Step outside to the private backyard with garden space and a stamped concrete patio, providing the perfect setting for kids to play or for summer barbecues. A convenient 2-piece powder room completes this level. Upstairs, you'll find three additional bedrooms designed with family comfort in mind, including a well-sized primary retreat and a 4-piece main bathroom to accommodate busy mornings. For those who love to entertain or unwind outdoors, the spacious rooftop terrace is a highlight of this home--an ideal spot for hosting gatherings, enjoying morning coffee, or simply relaxing under the stars. With its thoughtful layout, modern finishes, and family-friendly spaces inside and out, this home offers the lifestyle you've been searching for. Located in a desirable Burlington neighbourhood close to schools, parks, shopping, and transit, its a must-see opportunity to create lasting memories in a home built for todays families. (id:60365)
6 Hentob Court
Toronto, Ontario
Welcome to a Spacious Well Maintained Detached Raised Bungalow with Separate Entrance to In Law Suite ! Nestled on a quiet, family-friendly cul-de-sac in one of Etobicoke's Established Thistletown-Beaumonde Heights area! 2 Car garage with Door to Garden & 2 Lofts for Extra Storage plus 4 car Parking in Double Driveway. Situated on a Generous 47 x 127 ft West Lot Backing onto Green Space, No neighbours behind you! Spacious Living Areas, ideal for 1 or 2 families, Empty Nestors, or Investors. A Bright & Spacious Main Floor with 3 Bedrooms Spacious Living/DiningRooms and a 5 pc Bath. The Finished Lower Level has a Walk Out with Separate Side & Back Entrance , with a with Modern Bathroom, Bedroom with 2 Double closets & Laminate Flooring, Renovated in 2025 , Kitchen with Center Island plus Gas Stove & Fridge, a Large Dining Area & Family Room with Fireplace! Total 2054 Sq ft with Lower Level. The Perfect Setup for an In-law suite, for Teens or Aging Parent, or Potential for Rental Income. The Side Patio & The Covered Porch in the Backyard provides the Perfect Space for Relaxing or Entertaining, In a Sought-After Etobicoke location. A Smart Investment for Multi-Generational Living or Extra income . Enjoy a Peaceful Setting while being just minutes from schools, scenic trails along the Humber River, Shopping, Parks, TTC Transit, Finch LRT, and Major highways. Some photos have been Virtually Staged. It Won't Last. (id:60365)
3 - 115 Close Avenue
Toronto, Ontario
Very large clean respectable house. Close to all Transport. 2 Garage parking. (id:60365)
2605 - 90 Absolute Avenue
Mississauga, Ontario
Welcome to this classically elegant Lower Penthouse in the iconic Absolute Condos, also known as the Marilyn Monroe Towers. Enjoy soaring 10 ft ceilings, crown mouldings, and laminate flooring throughout this spacious 2 plus 1 bedroom suite. The den with French doors functions perfectly as a third bedroom or home office. The stylish kitchen features granite countertops and stainless steel appliances. The primary bedroom offers a five-piece ensuite and walk-in closet, while both bathrooms feature marble floors and glass showers. Step out onto the large balcony with two walkouts and take in stunning southwest views of the lake and downtown Mississauga. Includes one parking space, two lockers, and access to premium amenities including indoor and outdoor pools, a gym, and more. Perfect for first time home buyers or investors!! If you are looking for big space with less down payment this is your best bet where luxury meets practical and functional layout!! Freshly painted!! Beautiful views of celebration square!!A must must see!!! (id:60365)
1507 - 3009 Novar Road
Mississauga, Ontario
Move-in ready brand new 1 bedroom condo with parking and locker at Arte Residences near Hurontario/ Dundas. Bright south-facing unit on a higher floor with amazing unobstructed views and tons of natural light all day long. The functional layout is well designed to make the most of every square foot. The euro-stylekitchen features modern built-in appliances. Big windows let in lots of sunshine throughout. This one bedroom unit comes with parking and locker! Location perks - you're just minutes from Square One mall, local colleges and university, the hospital, and major highways. Easy access to an extensive network of major highways - 30 min to Union Station by GO Train, 15min to Pearson Airport. Public transit is close by, minutes to Square One, Trillium Health Center, grocery shopping, and the University of Toronto Mississauga campus. (id:60365)
612 - 360 Ridelle Avenue
Toronto, Ontario
Step into this spacious, one-bedroom condo, ideally situated in one of the city's most sought-after locations. Designed with both style and practicality in mind, this unit features a brand-new stove perfect for culinary enthusiasts and includes dedicated parking and a private locker for added convenience. Residents enjoy access to premium amenities: take a dip in the inviting indoor pool, host unforgettable gatherings in the designated barbecue area, or explore the city with ease thanks to the secure bike rack. Whether you're relaxing at home or entertaining guests, every detail has been thoughtfully curated to enhance your lifestyle. Set in a vibrant and well-connected neighborhood steps to Glencairn station, this condo offers the perfect balance of comfort, functionality, and urban sophistication. Welcome to your new home where urban living meets everyday ease. (id:60365)

