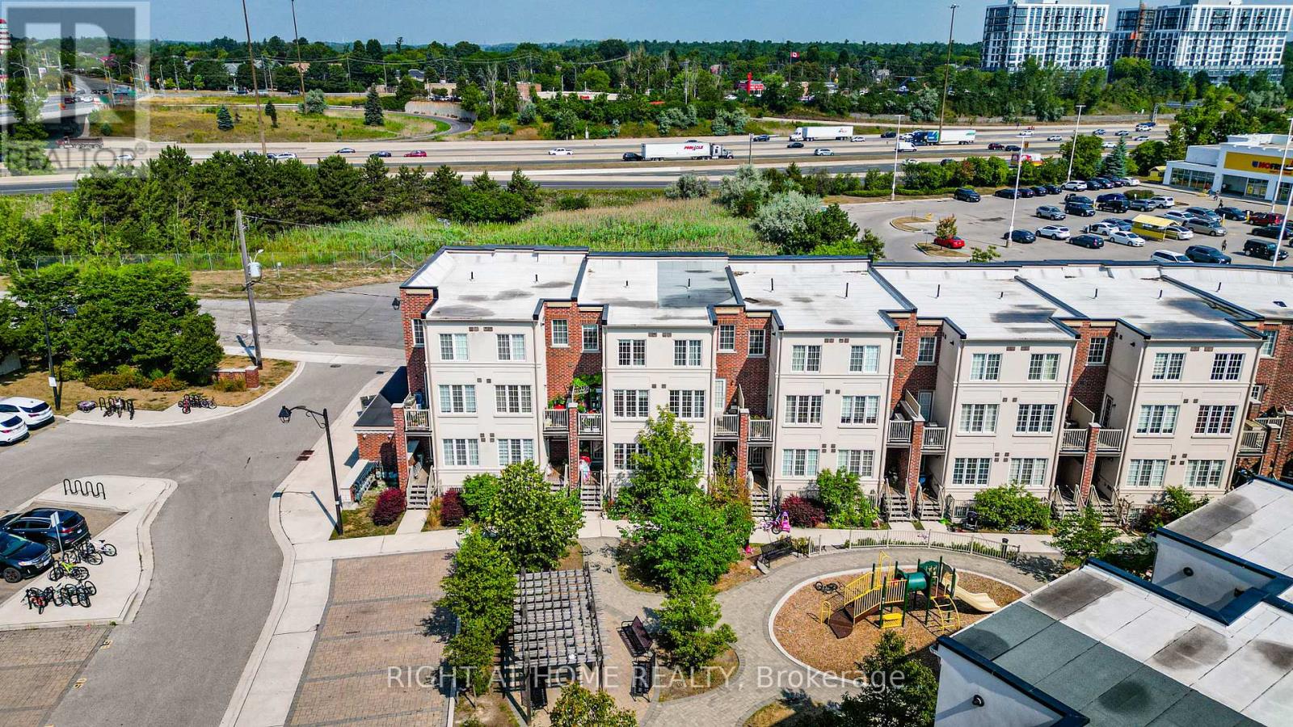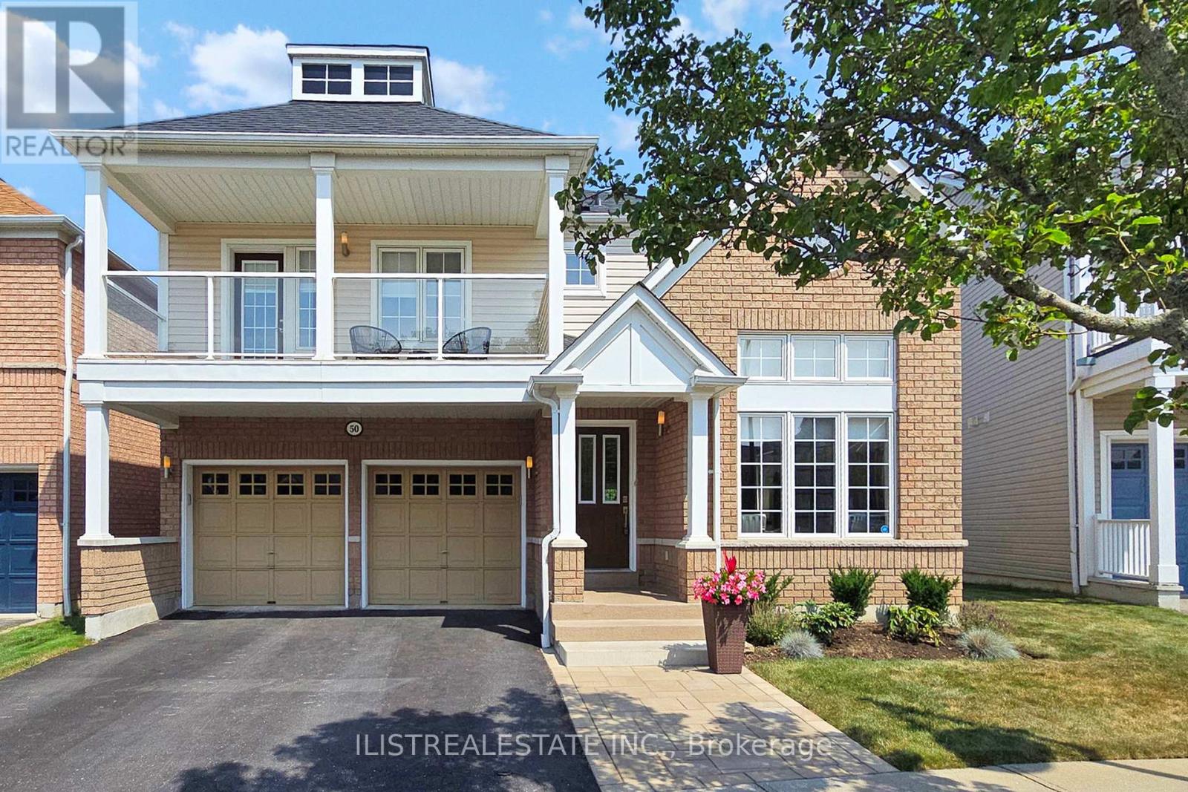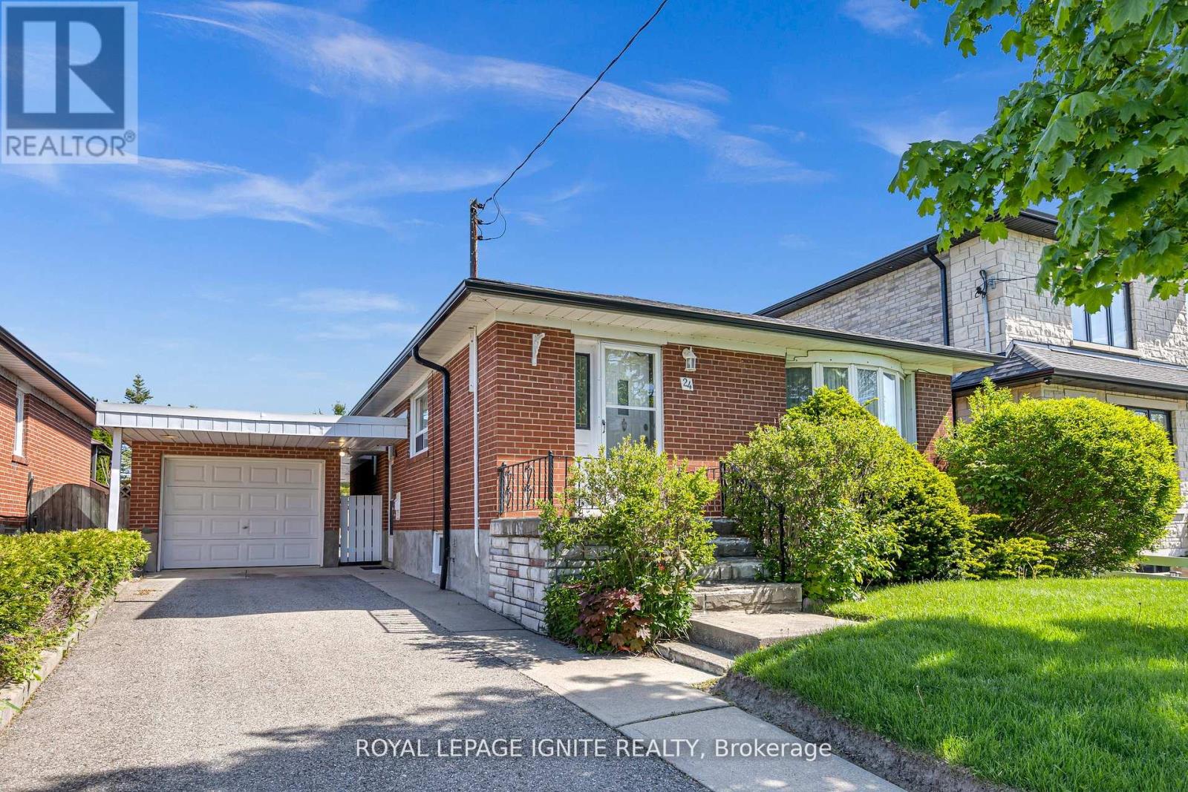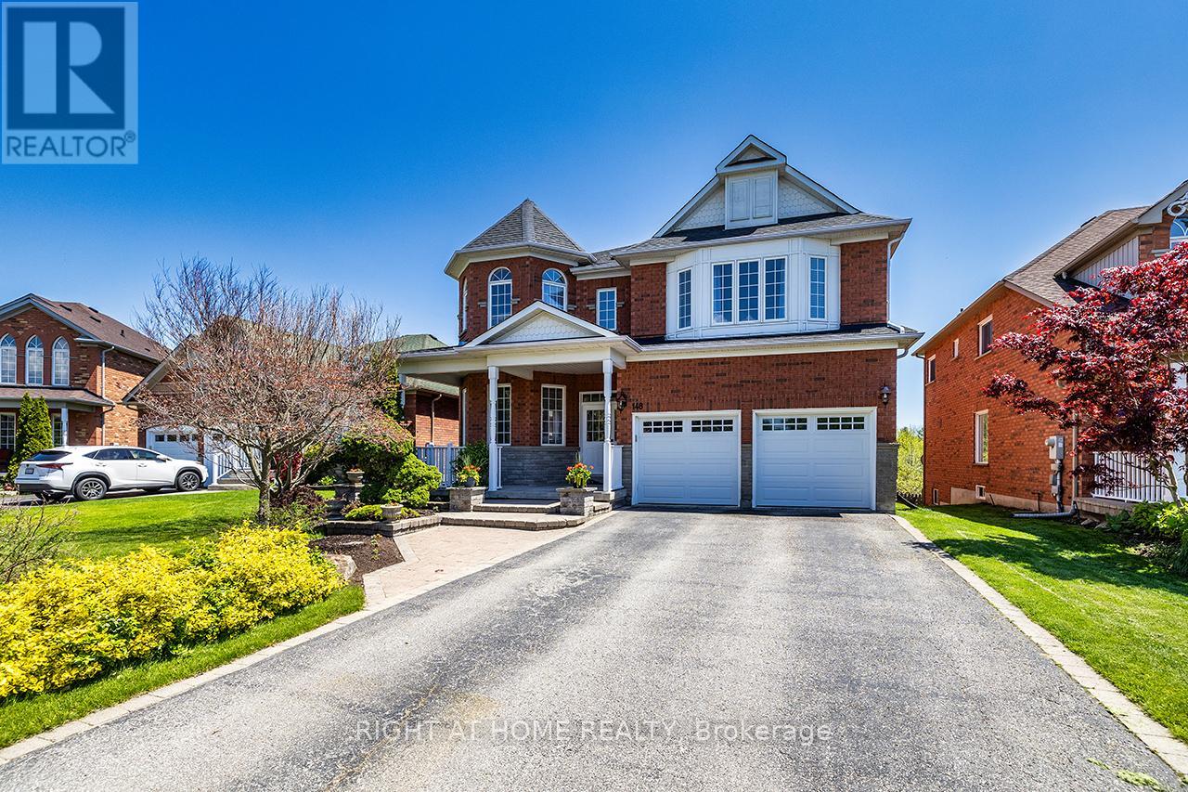15 Hughey Crescent
Toronto, Ontario
Tucked away on a quiet street in the sought-after Ionview community, this solid, detached brick bungalow offers timeless charm with endless potential. While its been lovingly maintained, a thoughtful upgrade would transform it into a true showpiece. Enjoy a location that's hard to beat. Steps from top-rated schools, TTC, shopping, parks, and every convenience. The main floor is filled with natural light, featuring a bright kitchen with large windows, a spacious living/dining area perfect for entertaining, and three comfortable bedrooms alongside a full bathroom. The lower level is brimming with possibilities, featuring large, bright windows and separate entrances. Whether you envision a separate income suite, an in-law apartment, or a spacious recreation area, the options are endless. Outside, a long private driveway provides parking for multiple vehicles, plus a garage for added storage or workspace. The backyard offers a blank canvas for your outdoor vision whether that's lush gardens, lively gatherings, or a custom retreat. Perfect for families, multi-generational living, or investors, this home is brimming with opportunity to add your personal touch. Just minutes from Kennedy Subway, GO Transit, Eglinton LRT, Don Valley Pkwy, The vibrant Danforth neighbourhood. Enjoy the seasons at The Scarborough Bluffs, where dramatic cliffs stretching along Lake Ontario adorn Scarborough. Mins to highways. A fantastic opportunity to live, invest, or rebuild in a growing, well-connected community. Floor plans and schedules attached for your review. (id:60365)
65 Northern Dancer Drive
Oshawa, Ontario
The Windfield Farms original model home - first time offered for sale! With over 3000 square feet, 2-storey ceilings, main floor laundry & office, plus finished basement with potential for walk-up/multigenerational living - this home will check all of the boxes. Spectacular layout flooded with sunlight, open concept living/dining/kitchen, and 16 ft cathedral ceilings set this home apart from the rest. Hardwood and crown moulding throughout! Bright basement with two additional rooms and renovated 4 piece bath. Four generously sized bedrooms and primary suite with spacious walk-in closet and ensuite. Immaculately kept with new furnace/AC (2021), new roof (2020), front & side hardscaping, and freshly painted top to bottom. Quiet and highly sought after location in heart of Windfield Farms, walking distance to highly rated schools, golf, 407 & UOIT. Hardwired for generator/EV. *Floorplans attached. **Pre-inspection report available (id:60365)
1773 Bronte Square
Pickering, Ontario
Welcome to this stunning, renovated detached home, perfectly situated in a sought-after family-friendly community in Pickering! From the moment you arrive you'll be impressed by its picture-perfect curb appeal, modern finishes & thoughtful upgrades throughout. Step inside & you will immediately notice the custom raw maple hardwood floors & 9" baseboards, vaulted ceilings in the spacious, sunny living room make for an inviting space for both relaxing & entertaining. A warm & bright family room offers a wood-burning fireplace & walkout to the backyard. The gourmet kitchen boasts sleek custom cabinetry, granite countertops & backsplash, a large island, high-end stainless steel appliances & combined w/ dining area it's perfect for creating memorable family meals. Upstairs, you'll find 3 generously sized bedrooms, the primary offers both a w/in closet & 2pc ensuite. All rooms are bathed in natural light. The finished basement offers an additional bedroom with huge closet, a full bathroom, a rec room that is currently used as a gym & workshop. Outside, enjoy a private backyard oasis where the multi-level decks flow seamlessly from the house offering spaces for both lively gatherings and quiet retreats. The upper deck is perfect for morning coffee with a view, while the lower deck leads to a beautifully crafted stone patio surrounded by lush landscaping. There is plenty of room for kids to play or hosting summer barbecues. Located close to top-rated schools, parks, shops, and transit, this home truly has it all. Move-in ready and impeccably designed, EVERYTHING has been updated, list of updates w/ dates attached. This property is a rare find...don't miss your chance to make it yours! Public Open House Sat 16 / Sun 17 2:00 - 4:00 (id:60365)
43 Glendower Circuit
Toronto, Ontario
Welcome to 43 Glendower Circuit, a beautifully maintained bungalow located in the heart of Scarborough. This charming home offers a versatile layout with three spacious bedrooms on the main level and two additional bedrooms in the fully finished basement, making it ideal for growing families, multi-generational living, or those seeking income potential. Featuring two full kitchens, the home is perfectly suited for an in-law suite or extended family accommodations. Pride of ownership is evident throughout, with thoughtful updates and a warm, inviting atmosphere in every room. The private backyard is a true highlightl ush, fenced, and accessible from the basement, it offers a peaceful retreat for gardening, entertaining, or simply relaxing. Natural light fills the home, enhancing its bright and airy feel. Located close to schools, parks, transit, and shopping, this property combines comfort, convenience, and flexibility in one exceptional package. Dont miss your chance to own this rare gem43 Glendower Circuit is a home that truly stands out (id:60365)
6 - 33 Island Road
Toronto, Ontario
Welcome to this stunning modern 3+1 Bedroom, 3-Bathroom townhouse located in the highly desirable peaceful, family-friendly Neighbourhood at Kingston Rd & Port Union area, a perfect blend of comfort, style, and convenience! Whether youre a first-time buyer looking for your dream home or an investor seeking a solid opportunity, this property will exceed your expectations. Step inside to a bright and spacious open-concept layout, designed for modern living. The generous living and dining areas feature elegant laminate floors, creating a warm and inviting space for both everyday living and entertaining. The large, upgraded kitchen is a chefs delight, complete with extended cabinetry, quartz countertops, a stylish breakfast bar, and stainless steel appliances. The separate breakfast/home office area is an added bonus, perfect for remote work, a cozy reading nook, or even a 4th bedroom, with a walkout to a private balcony, ideal for your morning coffee or evening relaxation or a lucrative flowers/vegetables garden. Upstairs, the primary bedroom offers a peaceful retreat with a 4-piece ensuite and ample closet space. Two additional bedrooms provide plenty of room for family, guests, or personal hobbies. Close to Schools, parks, and playgrounds - perfect for families; No Frills, shops, restaurants and daily essentials just minutes away; Well connected with Public Transport (TTC), Rouge Hill GO Station for quick and easy commuting. Only 25 minutes to go to Downtown Toronto; Lake Ontario and scenic waterfront trails for weekend strolls; U of T and Centennial Scarborough campuses for learning; Quick access to Highway 401 for effortless travel. Why You'll Love It? Modern finishes & open concept design. Flexible floor plan to suit your lifestyle. Excellent transit & highway access. Prime location in a sought-after Scarborough neighbourhood. Don't miss this rare opportunity! Whether youre ready to move in or invest, this home is the perfect choice. (id:60365)
Main Fl - 2143 Gerrard Street E
Toronto, Ontario
Fabulous Upper Beach Large One Bedroom Main Floor Apartment for rent! In great location! close to main station, danforth shops, queen st e shops, the beach, good schools and parks and much more! Renovated kitchen and bath, nice laminate flooring, spacious living room and bedroom with his/hers closets. Rear balcony and use of yard included. (id:60365)
33 Clark Street
Toronto, Ontario
Tucked on a quiet street in South Riverdale, just steps from Queen St East, this 3+1 bed, 4 bath home offers the perfect blend of style, space, and convenience in one of Torontos most sought-after family-friendly neighbourhoods.Slate floors welcome you into a spacious open-concept main floor. A sleek quartz island with double sinks and storage on both sides anchors the kitchen, complete with stainless steel appliances and ample cabinetry. The adjoining dining area is perfect for family meals or entertaining, with a convenient powder room nearby. The bright living room features large windows, California shutters, room for a media / entertainment area and walkout to the private patio.Upstairs, two large bedrooms with hardwood floors and double closets share a stylish bath with double vanity and Travertine tile. The third floor is a private primary retreat with space for a king bed, lounge and desk nook, double closets, and a spa-like ensuite with soaker tub and shower with Travertine accents. Step out to your own rooftop oasis with South-facing views - ideal for sunny lounging or shaded relaxation.The lower level includes a media room, an additional bedroom with large closet, 3-piece bath, and separate entrance - perfect as a nanny or guest suite. Laundry is tucked neatly at the base of the stairs. The fully fenced backyard offers privacy with mature trees and doubles as parking via interlocking brick.Walk to top schools, parks, shops, and cafes along Queen East. Minutes to The Beaches, Distillery District, Queen and King streetcars, the new Riverside-Leslieville Ontario line TTC stop, and DVP/Lakeshore access. A rare opportunity for stylish, family-focused living in a vibrant, connected community. (id:60365)
50 Moynahan Crescent
Ajax, Ontario
Welcome to your new home in Ajaxs sought-after Lakeside community! This beautiful Tribute-built residence offers over 3,000 sq. ft. of living space including the finished basement and sits on a premium-sized lot backing onto a serene ravine. The main floor boasts formal living and dining rooms with hardwood floors, a spacious family-size eat-in kitchen with breakfast bar and stainless steel appliances, and an open-concept family room with a cozy gas fireplace and walkout to a large balcony overlooking the ravine. A main floor powder room, laundry room, and direct access to the double car garage add to the convenience. Upstairs, you'll find generous bedrooms, including a primary suite with a walk-in closet and private ensuite, plus a large front bedroom with its own balcony perfect for morning coffee. The finished basement features a large rec room (currently used as a gym) with an above-grade walkout to the backyard, an additional sitting/bedroom, plenty of storage, and a roughed-in bathroom that's drywalled with finishing materials included. Located on a quiet street close to parks, schools, the waterfront, and all amenities, this home offers the perfect combination of comfort, functionality, and a beautiful natural setting. (id:60365)
1207 - 1470 Midland Avenue
Toronto, Ontario
Welcome to 1470 Midland Ave, Unit 1207 a bright and spacious 2-bedroom, 2-bathroom condo located in a highly sought-after neighbourhood at Midland and Lawrence. This well-designed unit features a functional floor plan with large windows that flood the space with natural light, and the convenience of an ensuite laundry. Recent upgrades include a renovated kitchen, newer flooring, fresh paint throughout, and new mirror closet for bedrooms, new doors - 2 new vanity for both washrooms, just move in and enjoy! The building offers a wide range of exceptional amenities, including a 24-hour concierge, indoor swimming pool, sauna, gym, billiard and ping-pong rooms, and more. Situated in a prime location with quick access to the subway, TTC, and Hwy 401. You're just steps from shopping, schools, parks, libraries, plazas, banks, grocery stores, walk-in clinics, and Scarborough General Hospital. Plus, enjoy 24-hour TTC service to U of T Scarborough and Centennial College, and you're only minutes from Scarborough Town Centre. All utilities are included in the maintenance fee -comfort and convenience at its best! (id:60365)
24 Beran Drive
Toronto, Ontario
Beautifully maintained 3+1 bedroom, 2-bathroom bungalow located in the desirable Woburn community near Cedarbrae. This charming home features an inground pool and a spacious deck perfect for summer entertaining, and backs onto a lush greenspace with no backyard neighbours for added privacy. The bright and functional layout includes a separate entrance to the finished basement, which offers a living room, an extra bedroom and bathroom, additional space that could easily be converted into a rental unit for extra income. Conveniently located near Cornell Public School, Cedarbrae Mall, TTC transit, parks, and with easy access to Hwy 401, this home is the perfect blend of comfort, opportunity, and location. (id:60365)
124 Greensboro Drive
Scugog, Ontario
A rare Blackstock property priced to sell. Fully renovated & upgraded with 3 bedroom, 3 baths & room for an additional 4th bedroom. Enjoy it for yourself or rent part of it with a lower level separate access 1 bedroom complete with kitchen, bath and living area. This 2 Kitchen property is perfect for the growing family or someone ready to retire and live in the quietest neighbourhood with good people all around. There are many ways to enjoy this .45 acre property- just shy of 1/2 acre backing onto a beautiful farmers field and open pasture. No neighbours in the back and from side to side the space is perfect between great neighbours. Outdoor living complete with fire- pit, hot tub & a covered screened-in deck all backing onto a beautiful open field. A heated garage complete with a newly paved driveway that fit 6 trucks or 9 cars. A gated driveway that stores a RV or a boat or a private secure area for convenience. A wood storing-shed & compost bins custom made to add a rural flare. All new kitchen 2025, roof 2019, driveway 2024, fire-pit 2024, shed & compost 2024, heated garage & private office & storage 2024. Home is water-proofed. All new paint, new sliding door & basement enlarged window 2024. There is not much else to do in this property making it a turn-key investment! A must see! * Septic tank inspection upon request with resent upgrades to new buyers peace of mind. The hot tub is in perfect working order that faces the sunsets and open pasture. Great school district with famers and fresh products from local distributors close by. Community centre with skating, curling and other fun things to do just a walk away not to mention the annual Blackstock fair and the Demolition Derby races. A great community & place to call home. Garage has automatic door opener included. (id:60365)
148 Brookhouse Drive
Clarington, Ontario
Welcome to this beautifully maintained executive home nestled on a private scenic ravine lot in a quiet village with no sidewalk. Designed for comfort and luxury, this unique residence features two primary suites, including one thoughtfully converted from two bedrooms, making it ideal for multi-generational families, executive living, or an in-law /nanny suite. You'll find a grand double-door entrance, a striking winding staircase, a two-storey great room with fireplace and a spacious kitchen with generous storage. The kitchen was renovated this year with elegant porcelain tile flooring and quartz countertops. Step outside to a private, stunning three-tier composite deck overlooking the ravine, perfect for entertaining or unwinding in nature. The walk-out basement offers incredible potential, already roughed in and ready for your finishing touch. A new patio has also been added outside the double door walk-out. Recent upgrades completed in 2025 include porcelain tile in the foyer, engineered hardwood on the main floor, plus freshly painted bathrooms, and updated lighting throughout the home. Additional upgrades include a new A/C (2025), two steel garage doors (2016), a new furnace, water heater, and thermostat (2022), and two replaced windows (2024). Whether spending summers on the deck or winters in the sun-filled great room, you'll enjoy stunning views. Located minutes from Highways 401, 407, and 35/115, with easy commuter access. (id:60365)













