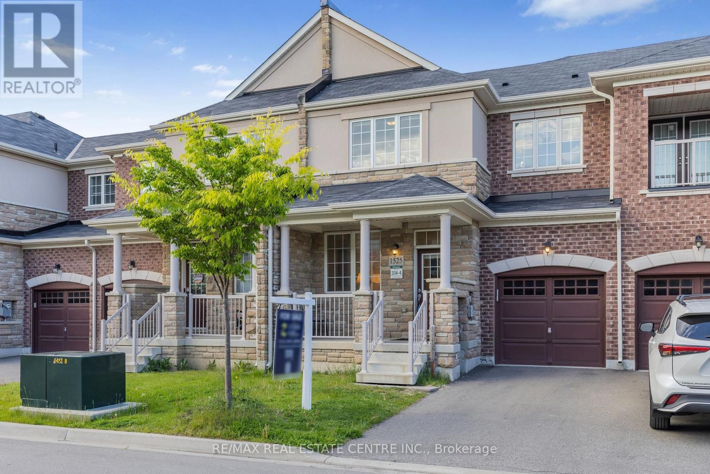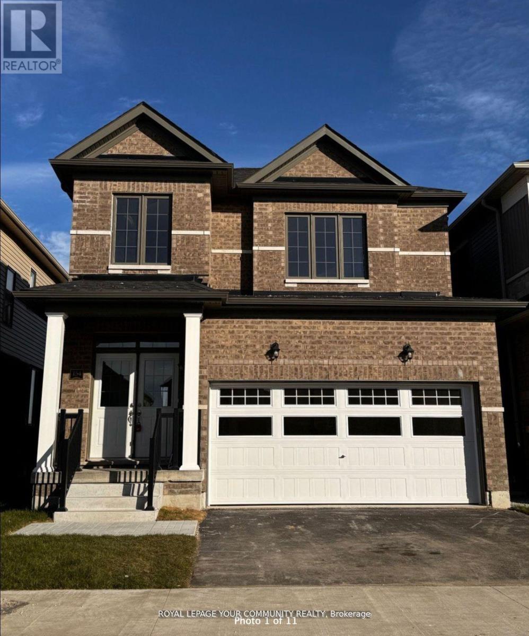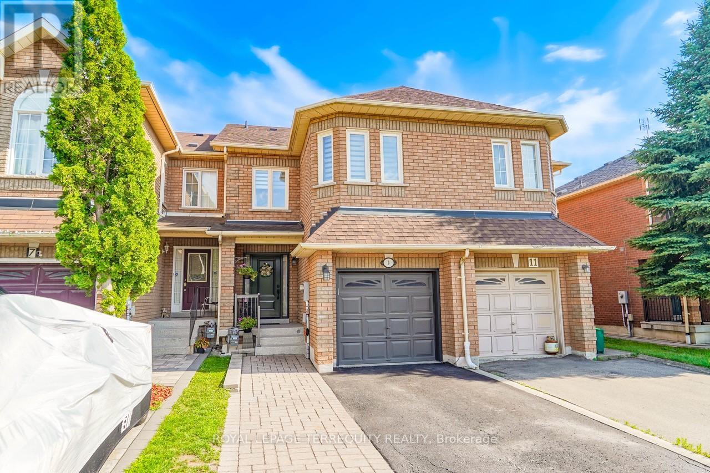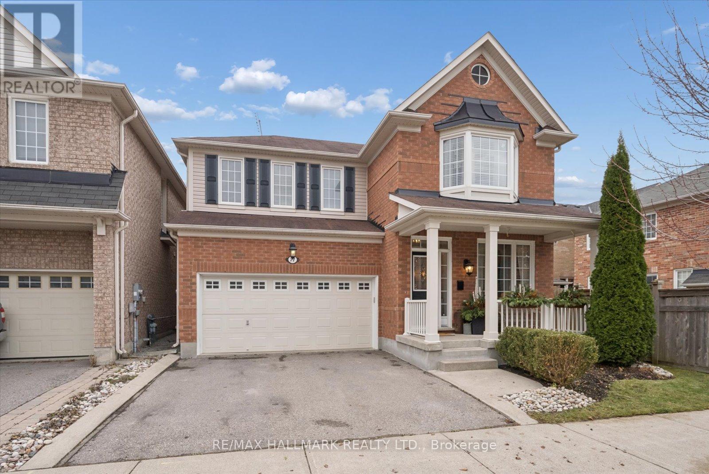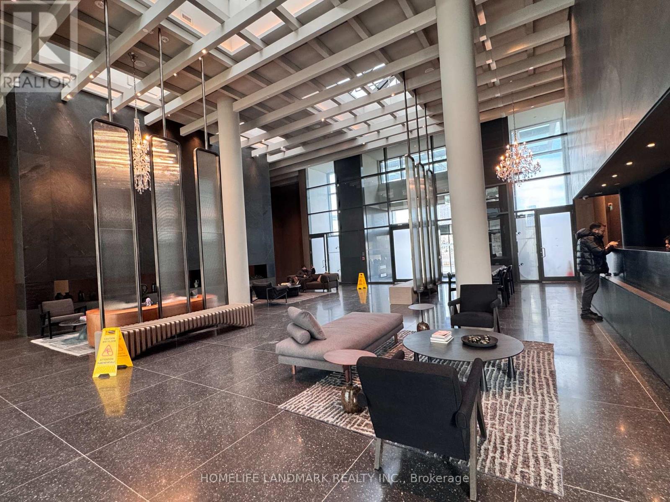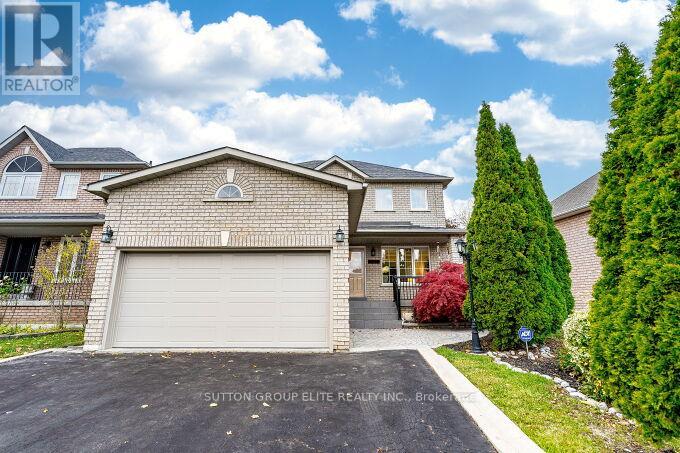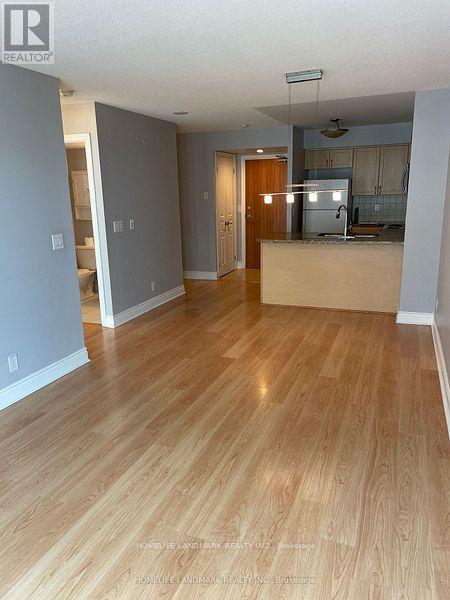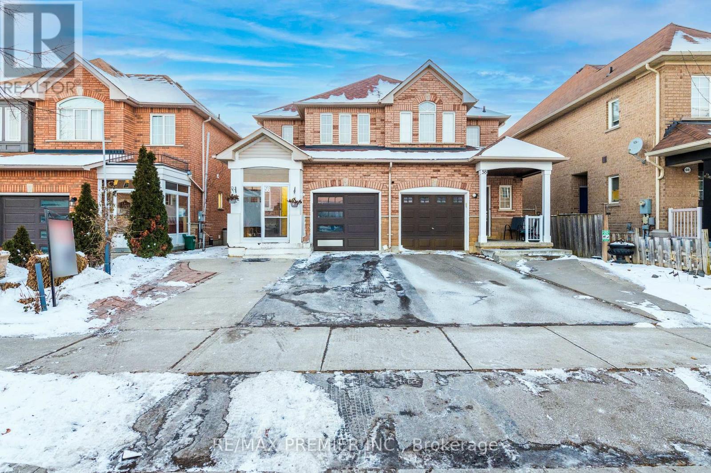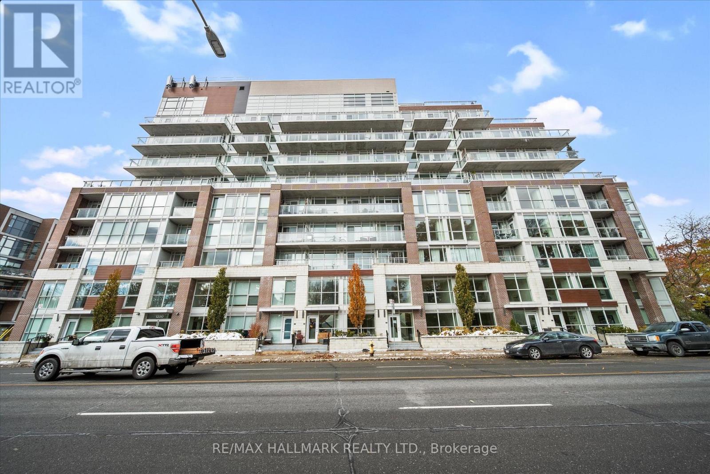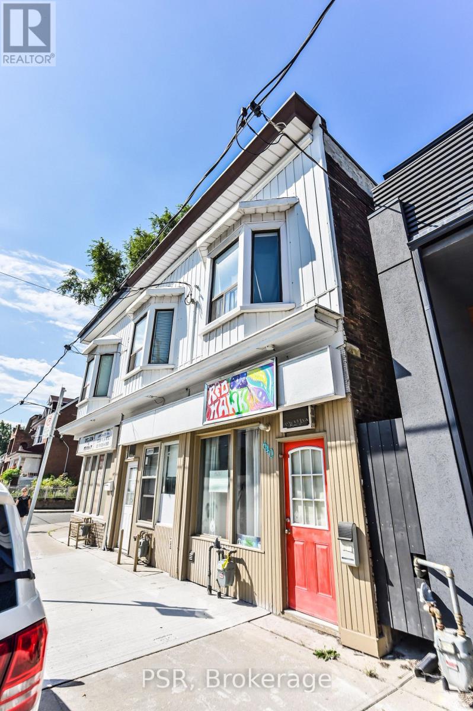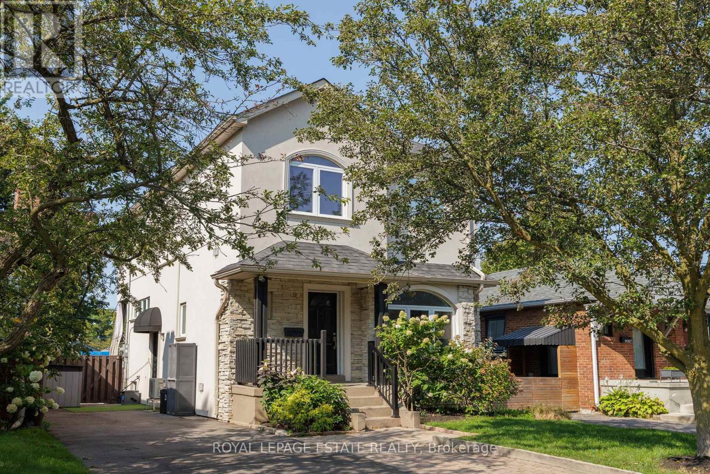1525 Carr Landing
Milton, Ontario
Step into this bright, open-concept home featuring a separate living room and a cozy family room-perfect for both relaxing and entertaining. The modern kitchen showcases quartz countertops, a sleek backsplash, upgraded stainless steel appliances, and ample storage in the main floor for everyday convenience. Upstairs, you'll find a practical laundry room with sink and three spacious bedrooms, including a primary suite with a walk-in closet and a luxurious ensuite featuring a soaker tub and separate glass shower. With laminate flooring throughout (no carpet), direct garage access, this home beautifully blends style, comfort, and functionality. Ideally located close to parks, schools, and shopping, this beautifully upgraded 3-bedroom, 3-bath townhome is move-in ready and waiting for you to make it your own. (id:60365)
154 Terry Fox Drive
Barrie, Ontario
Beautiful 3 Bedroom Family Home On A Quiet Street In Barrie! Amazing Layout, Open Concept Kitchen & Family Rm Overlooking A Huge Backyard. Upgraded Kitchen, With Centre Island, Use of Basement Walk Out Separate Entrance. Space & Bar. Desirable Location Close To Schools, Walking Trails, Parks, AllAmenities. (id:60365)
9 Stonebriar Drive
Vaughan, Ontario
EXTENSIVELY RENOVATED THROUGHOUT! Pride of ownership! Approximately $100,000 spent on upgrades! Beautiful townhouse in the heart of Maple with many upgrades: All new main floor, including all new kitchen with a centre island, granite countertops, gas stove, double sink, stainless steel appliances, shaker cabinets, crown mouldings, pot lights, hard wood and porcelain flooring, new front door, new sliding back door. All new basement with Luxury vinyl flooring featuring a kitchenette, pot lights, storage space, 2pc bathroom, upgraded electrical panel with surge protector, new furnace, new AC, owned hot water tank, sound proof insulation in basement ceiling. 2nd floor features new light fixtures, new main bathroom, all new 5 pc ensuite bathroom with dual vanity, bidet and glass enclosed shower, racks and shelving in walk-in closet. Freshly painted throughout, clean and bright with great layout, direct access to garage, 2/3 new backyard fence, new deck and railing, gas line for BBQ, central vacuum, alarm system, smart thermostat and door bell camera, epoxy flooring on front porch, Zebra blinds throughout, all new triple pane windows throughout the house... Truly turn key! Walk to Maple Community Centre, Maple GO train station, library, shops and restaurants close by. Quick drive to Hwys 407/7/400. No POTL fees, No Condo fees, no rental equipment, all owned. Basement access through the garage. (id:60365)
77 Fred Silvester Road
Whitchurch-Stouffville, Ontario
Welcome to this beautifully updated 4-bedroom home in the heart of Stouffville! With over 2000 sqft. of bright, open living space, this property sits on a quiet, family-friendly street and offers the perfect blend of comfort, style, and convenience.The main floor features a renovated kitchen with Quartz countertops, a stylish new backsplash, stainless steel appliances, and plenty of room to cook and gather. Enjoy sun-filled living areas thanks to the home's desirable south exposure.Upstairs, the spacious primary suite includes a generous walk-in closet and a 4-piece ensuite. The upper level also offers a large laundry room with built-in cabinets, plus an additional storage closet-thoughtfully designed for everyday convenience.The finished basement adds incredible versatility, featuring a cozy TV room, a dedicated office, an extra room, and a welcoming foyer with a coffee bar-an ideal setup for those working from home. The basement is complete with extra large egress windows, offering enhanced safety, natural light, and peace of mind.Outside, unwind in your private backyard sauna, a rare and relaxing addition you'll enjoy year-round.All of this is set within walking distance to the Community Centre, GO Station, school, scenic trails, ponds, and parks. A wonderful home in a truly exceptional location. (id:60365)
2003 - 1 Uptown Drive
Markham, Ontario
Welcome To Live In Luxurious River Park condo In The Heart Of Markham. Spacious And Bright 1255 Sqft 2+1 Corner Unit. Sun-Filled Living Spaces And Surrounded With Large Windows. Open Concept Layout With Breathtaking South View To Greenery. Large Master Suite With Walk-In Closet & Private Balcony. full amenities Incl. Concierge, Gym, Pool & More. Minutes To Restaurants, Shopping, Public Transit And Highways (404 & 401). One More Parking Space Can Be Provided With An Additional $150 Monthly. (id:60365)
2215 - 8 Interchange Way
Vaughan, Ontario
Brand New Mankes Festival Condo Unit. 1+1 Bedroom & 1 Full bathroom with large Balcony -Open concept kitchen and living room, - ensuite laundry, stainless steel kitchen appliances included. Engineered hardwood floors, stone counter tops. Steps to Vaughan Metropolitan Centre, Subway Station, Walking distance to Walmart, Costco, IKEA, Cineplex, cafes, restaurants, Minutes to Highway 400/407/ 7 -Easy commute. Close to York University and major office hubs. Residence Have Free access to Goodlife Fitness (Vaughan Metropolitan Centre) During Occupancy until the building's own gym is ready to use. Must See!! (id:60365)
8734 Martin Grove Road W
Vaughan, Ontario
Welcome to 8734 Martin Grove Road, a pristine, move-in ready home offering 4 spacious bedrooms, 4 bathrooms, and a beautifully finished basement with a private separate entrance. Located in a highly sought-after Vaughan pocket, this property is perfect for commuters with unbeatable access to Highways 7, 27, 427, 407, 400, 401, and 50, along with TTC, YRT, GO Transit, and the Vaughan Metropolitan Centre/Kipling Subway.Enjoy an elegant and functional floor plan featuring a large foyer, bright living spaces, and a stylish kitchen with quartz countertops (2022). The cozy family room includes a fireplace and convenient access to main-floor closets and a powder room.The fully finished basement provides exceptional versatility-complete with a full bathroom, storage closets, large cantina, and plumbing & electrical rough-ins for a kitchen and laundry. Ideal for an in-law suite, extended family, entertainment space, or rental potential.Outside, enjoy a private backyard oasis with interlock courtyard, side walkway, and generous parking-double garage + three driveway spaces (total 5). Recent upgrades include: roof (2021), furnace (2023), garage door (2023), new zebra blinds, modern light fixtures, and full interior paint. Clean, well-maintained, and truly turnkey.Close to Catholic and Public schools, Cortellucci Vaughan Hospital, Etobicoke General, and endless amenities. Don't miss the chance to own in this exceptional location and family-friendly neighbourhood! (id:60365)
706 - 30 Clegg Road
Markham, Ontario
Noa3 Building 1 Bedroom + Den, 640 Sqft Unit. Excellent Location, Close To Amenities, Famous Unionville High School, Hwy 404 And 407 And Shopping Malls. Viva Bus At Door Steps. Unobstructed South View. 9' Ceiling. Bright And Spacious With Open Balcony. Excellent Amenities: Indoor Pool, Exercise Room, Sauna, Party Room. One Parking And One Locker All Existing Window Coverings. One Parking And One Locker (id:60365)
56 Tahir Street
Vaughan, Ontario
High Demand Area, Two Storey, Three Bedrooms Semi Detached House With Separate Side Entrance, Finished Basement Apartment. Main House containing Living Room, Kitchen, Breakfast, Powder Room, And Three Bedrooms Upstairs. Big Backyard, Huge Driveway, Near Hospital AND Hwy, Good For First Time Home Buyer, Potential For Rental INCOME FROM Basement ADDING EVEN MORE VALUE TO THIS ALREADY IMPRESSIVE PROPERTY. Don't Miss The Opportunity To Own This Beautiful, Well Maintained Home In One Of Vaughan's Most Desirable Areas! (id:60365)
310 - 1350 Kingston Road
Toronto, Ontario
The Prestigious Residences of the Hunt Club offers a never lived in 2 Bedroom + Den and 2 Bath unit with parking and locker! This upgraded unit boasts1074 sqft with a bright and spacious open concept layout and spacious balcony with luscious treetop & golf course views! Upgraded kitchen with stylish backsplash with stainless steel appliance package & centre island. Upgraded vinyl flooring & pot lights/dimmers. Spacious Primary bedroom with walk in closet & 3 pc ensuite. Residents have access to top-tier amenities, including a fully equipped gym and a scenic rooftop terrace. Conveniently located just steps from Hunt Club golf course, Waterfront, Upper Beaches restaurants, parks, and transit, with a bus stop right at your doorstep. Experience luxury living in a quiet and serene setting while being close to everything the city has to offer! (id:60365)
640 Pape Avenue
Toronto, Ontario
Step Into This Deceptively Spacious Mixed-Use Opportunity In Prime Riverdale! Rarely Offered, This End Unit Enjoys Maximum Exposure Along A Vibrant Corridor With A Constant Flow Of Both Vehicular And Pedestrian Traffic. The Building Features A Flexible Main-Level Retail/Live-Work Space With A Finished Lower Level - Perfect For Modern Businesses, Creative Studios, Or Even Comfortable Living. Upstairs, A Stylish One-Bedroom Apartment Brings In Ample Natural Light And Walks Out To A Large Private Terrace, Ideal For Entertaining Or Relaxing At Day's End. Parking Is Available Via The Laneway, With Room For Two Vehicles. Whether You're An Investor Looking To Elevate Your Portfolio, An Entrepreneur Seeking A High-Visibility Storefront, Or An End-User Wanting To Combine Home And Work Under One Roof, This Is A Rare Chance To Secure A Unique Property In One Of Toronto's Most Dynamic Neighbourhoods! (id:60365)
32 Manderley Drive
Toronto, Ontario
Welcome To Spacious And Stunning Birchcliff! Exceptional Quality And Attention To Detail Throughout With Crown Mouldings, An Elegant Kitchen Featuring Granite Countertops, Centre Island, And Stainless Steel Appliances, And Eco-friendly Bamboo Floors. Main Floor 2-piece Powder Room, Decadent 5-piece Master Ensuite With Victorian style Clawfoot Tub, 2 Skylights, And Convenient 2nd-floor Laundry. Legal Basement Apartment With Heated Floors, Full Kitchen, And Laundry Provides Rental Income or Use As A Private Office. Investor Opportunity! Enjoy A Huge, Well-treed, Fully Fenced Yard. Close To French Immersion Birchcliff PS And All Amenities. Don't Miss This Amazing Opportunity In A Coveted Neighbourhood! (id:60365)

