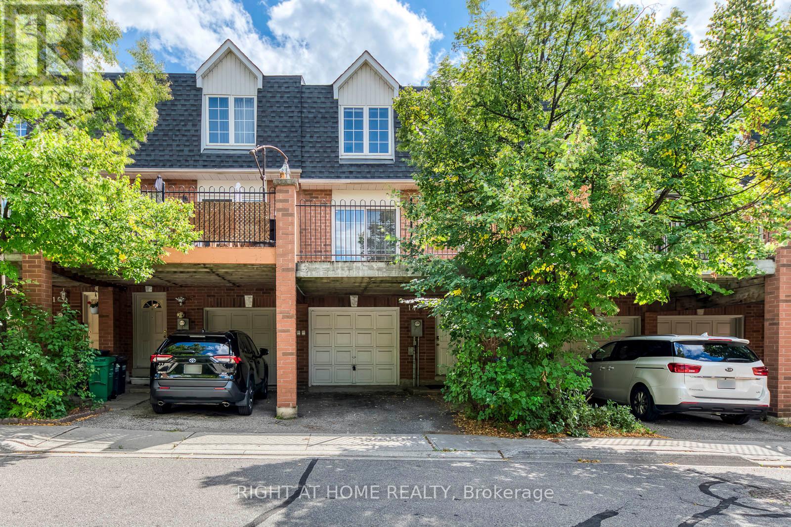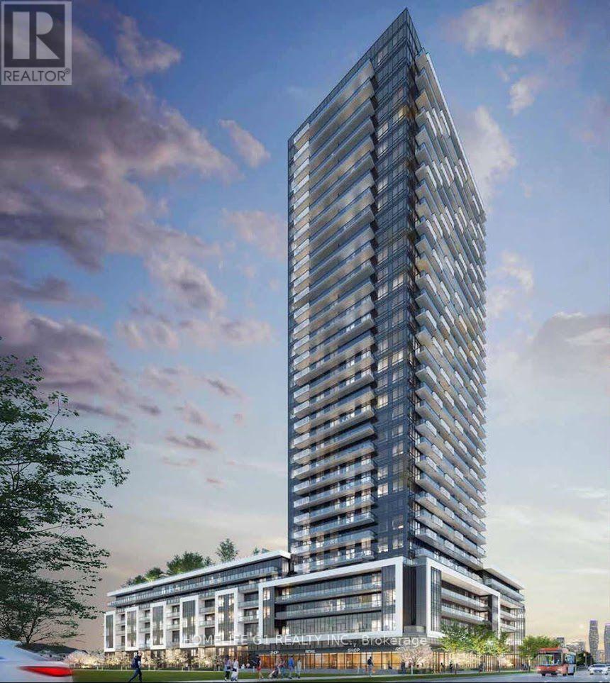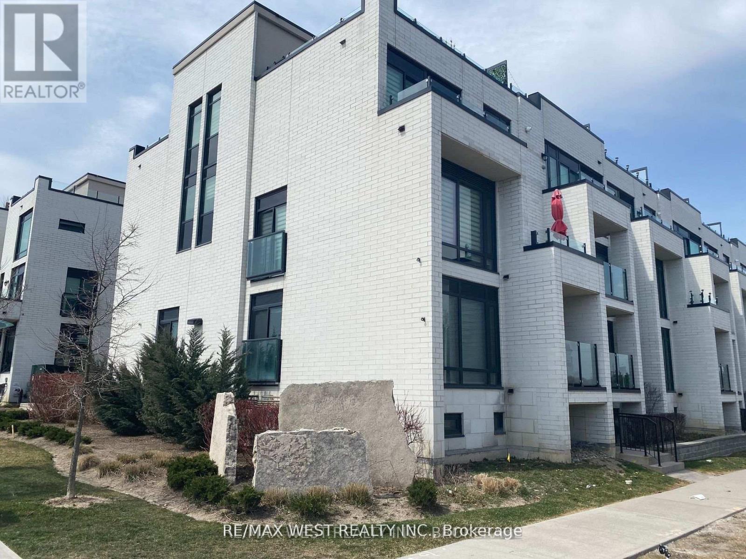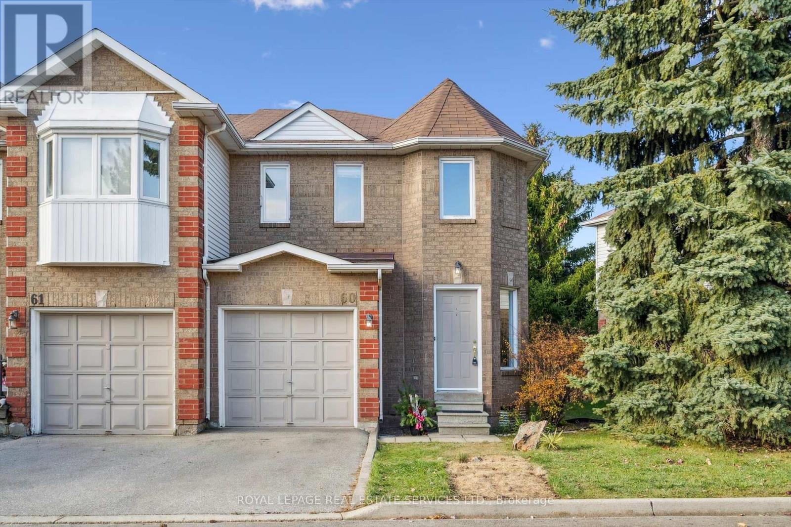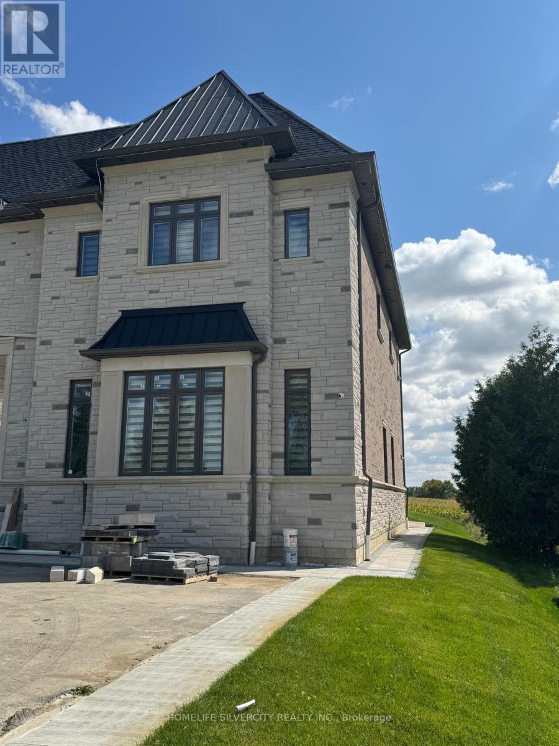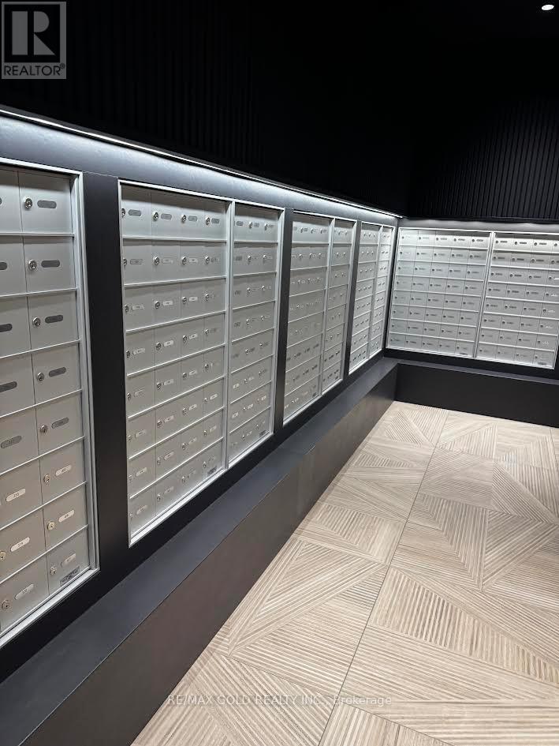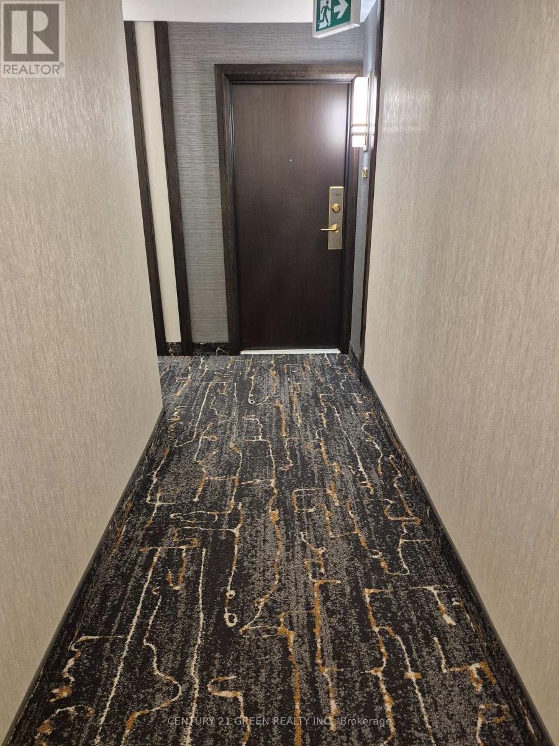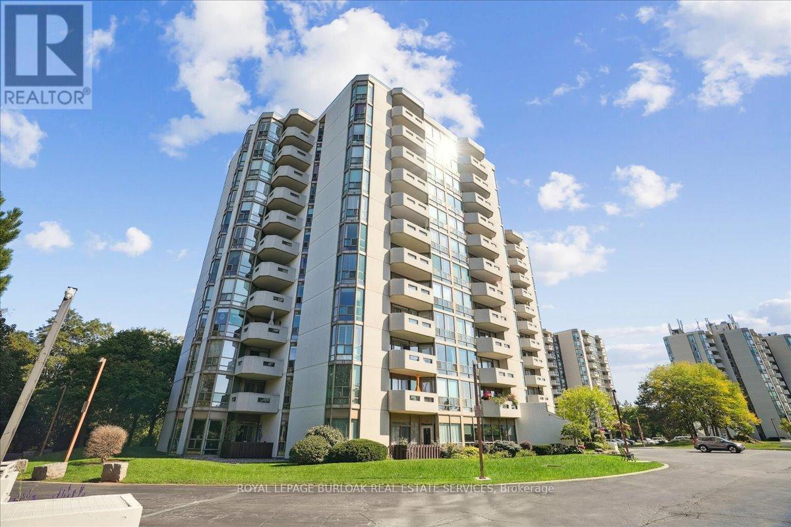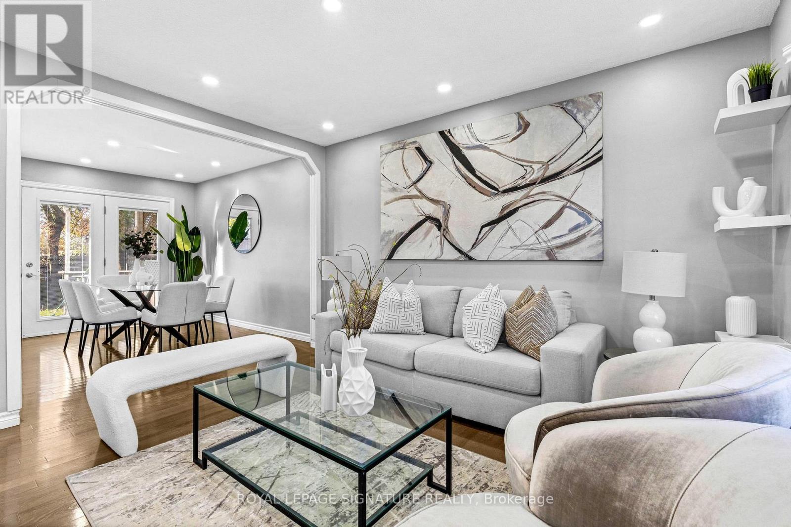14 - 4991 Rathkeale Road
Mississauga, Ontario
Recently Upgraded and Well Maintained 3Bed and 3Bath Condo Townhouse For Rent In Sought After Creditview/Eglinton Rd Neighbourhood. Spacious & Open Concept Living/Dining Rooms W/O toWooden Terrace. Bright Kitchen With Breakfast Area. Lower Level Room Can Be Used As 4th Bed orFamily Room. Close To All Schools, Shopping Plaza, Erindale Go Station, Public Transit, CreditValley Hospital, Hwy 403 (id:60365)
5105 Hurontario Street
Mississauga, Ontario
Brand new, never lived in apartment available for rent starting December 1st. Apartment features a 1 bedroom + den layout located at Hurontario and Eglinton in Mississauga. Enjoy unobstructed views of downtown Mississauga and Lake Ontario from the balcony and main bedroom. Key Features: Brand New, Never Lived In, 10 Foot Ceilings, Quartz Countertops, Balcony, In suite laundry, 1ParkingNeighborhood Highlights: Close to public transportation. MiWay and Zoom bus stops right outside of the building. Future LRT right outside of building. Close to HWY 403, 410, 401 and 407.Close to Square One. Only 15 mins to Pearson Airport. Walking distance to restaurants, grocery stores, banks, gyms, schools and other daily amenities. (id:60365)
421 - 130 Widdicombe Hill Boulevard
Toronto, Ontario
Gorgeous Lower Level Townhouse, Bright, Spacious & Freshly Painted. Features Incl: Laminate Throughout, Gourmet Kitchen W/Granite Counter, & Wooden Storage Door. S/S Appliances, Parking & Locker. Additional Storage En-Suite & Terrace. Easy Access To 427,401,409 Hwy', Airport, Shopping And Transit. (id:60365)
406 - 65 Speers Road
Oakville, Ontario
Modern 2-Bedroom Condo in the Heart of Oakville, Walk to Kerr Village & GO Station. Welcome to this beautifully maintained 2-bedroom, 2- bathroom unit in Empires highly sought-after Rain Condos, ideally located just steps from the GO Station, shops, and vibrant restaurants of Kerr Village. Featuring a smart, functional layout, this unit boasts engineered hardwood flooring throughout, a modern kitchen with stainless steel appliances, glass tile backsplash, breakfast bar, and a versatile den. The open-concept living area is bright and spacious perfect for entertaining and walks out to a private balcony. The sunlit primary bedroom includes a walk-in closet, 4-piece ensuite, and its own balcony access. The second bedroom offers floor-to-ceiling windows and generous space for guests, kids, or a home office. This unit comes with two side-by-side parking spots and a locker conveniently located on the same floor. Enjoy resort-style amenities: an indoor pool, hot tub, sauna, full gym with yoga studio, party room, rooftop terrace with BBQs and lounge areas, 24-hour concierge, visitor parking, and secure parcel lockers. Don't miss the opportunity to live in one of Oakville's most vibrant and walkable neighbourhoods. (id:60365)
60 - 2350 Grand Ravine Drive
Oakville, Ontario
A PERFECT PLACE TO CALL HOME IN SOUGHT-AFTER RIVER OAKS! END UNIT TOWNHOME OVERLOOKING NIPIGON TRAIL! Ideally situated just steps from St. Andrew Catholic Elementary School and within walking distance of parks, nature trails, Holy Trinity Catholic Secondary School, River Oaks Community Centre, and an array of shopping options, this location truly has it all. The main level boasts bright, open concept living and dining areas with wide-plank engineered hardwood flooring, a convenient powder room, a galley-style kitchen with white cabinetry, and a breakfast area complete with pantry cupboards and a sliding door walkout to the backyard. Upstairs, the oversized primary bedroom impresses with double door entry, a walk-in closet, and a four-piece ensuite with a relaxing soaker tub. Two additional bedrooms, including one with engineered hardwood flooring, and a four-piece main bathroom complete this level. The fully fenced backyard offers wonderful privacy and overlooks Nipigon Trail. The ultra-low monthly condominium fee of $133.27 includes maintenance and insurance of the common areas including visitor parking. With easy access to major highways and the GO Station, commuting is effortless. Nestled on a quiet street in the heart of River Oaks, this end unit townhome delivers the perfect blend of comfort, convenience, and family-friendly living. An exceptional opportunity in an unbeatable location! (id:60365)
6267 Castlederg Side Road
Caledon, Ontario
Apartment above garage for lease, comes with a Master Bedroom with its own walk-in closet and washroom. Big kitchen with a beautiful island, and brand-new appliances, and it comes with its own separate laundry room. 2 Other bedrooms are very large and perfect for a family. Owner will provide a full propane tank, and tenant will have to pay for their own propane use and at the end of lease leave the tank in full. (id:60365)
5439 Antrex Crescent
Mississauga, Ontario
Location-Location- Location Bright and spacious semi-detached home on an oversized lot. Featuring 4 bedrooms , and 3 bathrooms. The functional layout offers a large eat-in kitchen with walk-out to backyard,. windows updates 2012 Conveniently located near Frank McKechnie Community Centre, top-ranked schools including St. Francis Xavier S.S., parks, transit, and shopping at Square One and Heartland Town Centre. Easy access to highways, GO station, and upcoming Hurontario LRT. A wonderful home in a prime family-friendly neighbourhood! (id:60365)
1202 - 225 Malta Avenue
Brampton, Ontario
Welcome to this beautifully appointed 1-bedroom plus spacious den condo- practically a 2 bedroom- at the highly sought- after stella condos, 225 Malta ave in bramton. Modern comfort new 1 bedroom plus den condo featuring stunning 12th floor views, floor to ceiling windows, and laminate throughgout. The seek kitchen boasts stainless steel appliances, granite countertop, and a sytlish backsplash. This bright, open concept suite offers unobstructed views and a contemporary design perfect for AAA tenants. Seamlessly flowing into a sunlit living area with floor to ceiling windows and elegant laminate flooring throughout. The generous den with a door provides the perfect space for a home office or guest room, while the private balcony invites you to relax and enjoy scenic view- your peaceful retreat above the city. Additional highlights include in-suite laundry and dedicated locker for extra storage. Ideally located near shopping, dinning, parks, top-rated schools, and major highways, with easy access to public transit and the GO station, this condo offers an exceptional blend of style, comfort and convenience. Enjoy a spacious laundry room with washer and dryer, a private balcony, and access to a shared terrace. Steps from shopping, transit, and groceries, with quick access to HWY 401/407. Includes top- tier amenities like a gym and game room- modern city living made easy! - an outstanding opportunity not to be missed! (id:60365)
1208 - 4205 Shipp Drive
Mississauga, Ontario
Welcome home! This 1 bedroom, 1 bathroom condo has the perfect layout for modern day living. Floor-to-ceiling windows with unobstructed, picturesque views gives the unit a bright and airy feeling so tranquil, you feel connected to the outdoors. With approximately 800 Sq-ft of living space, this carpet-free unit also has a storage room which could double as an office space. Perfectly nestled in the heart of Mississauga's City Centre, you would be close to Square One Shopping Centre, restaurants, grocery stores, Cineplex movie theatre, schools, transit and so much more. 24hr Concierge, parking, indoor pool, sauna, fitness and party room among the many amenities included. (id:60365)
1007 - 5090 Pinedale Avenue
Burlington, Ontario
Welcome to 5090 Pinedale Ave #1007 - an exceptionally bright 1,200 sq ft suite in coveted Pinedale Estates. This desirable "Georgian" floorplan features generous living space including new floors, fresh paint, updated baths & abundant natural light throughout. The large primary retreat features an ensuite with double sinks, walk-in closet, & direct balcony access. Two spacious bedrooms, two renovated bathrooms & a versatile sunroom create comfort & flexibility for downsizers or anyone seeking turnkey living in South Burlington. A rare find: 2 parking spaces & 3 lockers, providing unmatched convenience, storage& long-term value in this well-maintained building. Enjoy resort-style amenities including pool, sauna, gym, party room, library & golf room - all accessible indoors. Embrace a walkable lifestyle with grocery, restaurants, parks & transit just steps away. Easy access to Appleby Village, Burloak Waterfront Park, Downtown Burlington, the QEW & 407. (id:60365)
103 Seaborn Road
Brampton, Ontario
Beautifully Renovated Raised Bungalow in a Welcoming Family Neighbourhood! Step into this bright and spacious home, perfectly renovated and ready for you to settle in before the winter season. The beautifully landscaped front and backyard feature mature perennials and a wooden deck - ideal for cozy gatherings or enjoying a quiet cup of coffee as the first snow begins to fall. The generous backyard also offers plenty of space for a future garden suite or extended outdoor living area come spring. Inside, you'll love the warm and inviting feel of the renovated white kitchen, complete with granite countertops, stainless steel appliances, pot lights, and stylish finishes. The bathrooms have been tastefully updated, the floors are newer, and every room has been freshly painted-giving the entire home a crisp, move-in-ready look. With a large driveway that parks up to four cars and a location just steps to excellent schools, parks, shopping, and public transit, this home checks every box for comfort and convenience. Don't miss your chance to make this charming home yours before the holidays - homes like this don't stay on the market for long! (id:60365)
11024 Trafalgar Road
Halton Hills, Ontario
Welcome to this stunning, custom-built residence never lived in and impeccably designed. Truly move-in ready, this home offers the perfect blend of luxury, comfort, and modern convenience. This home is equipped with designer high-end fixtures throughout, including custom millwork in the kitchen. The bathrooms are finished with modern fixtures such as linear drains and extra-large format tiles, offering a sleek, contemporary aesthetic that's both visually striking and easy to maintain. Mood lighting flows throughout the home, creating a warm and inviting ambiance in every room. Convenient second-floor laundry adds everyday functionality. Outside, the property features premium Camclad siding renowned for its durability, energy efficiency, and low maintenance delivering a clean, modern look. A freshly paved driveway adds to the homes impeccable curb appeal, while the expansive backyard offers endless possibilities for entertaining, recreation, or future customization. For added peace of mind, most plumbing fixtures come with a lifetime warranty. Located just 5 minutes from town, a few minutes to the golf course, and 10 minutes to Highway 401 and Toronto Premium Outlets, this home offers the best of peaceful country living with convenient access to amenities. Don't miss your chance to own this exceptional home - move in and start enjoying it today! (id:60365)

