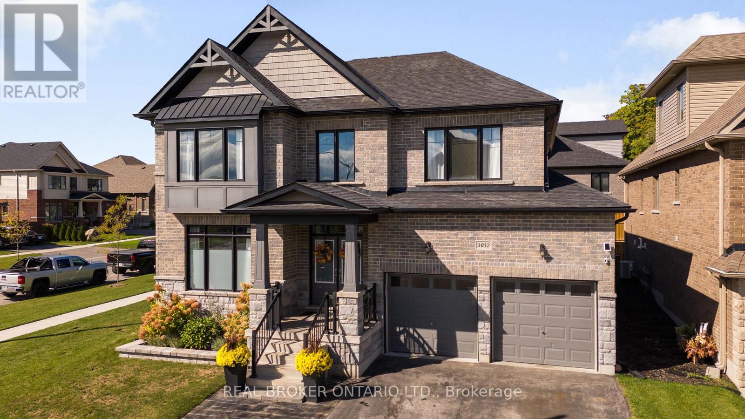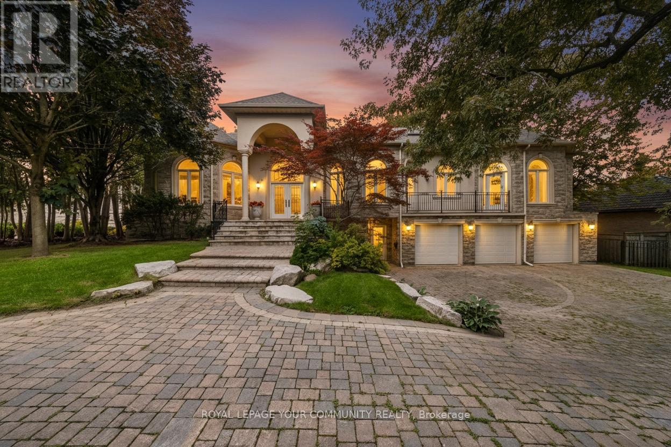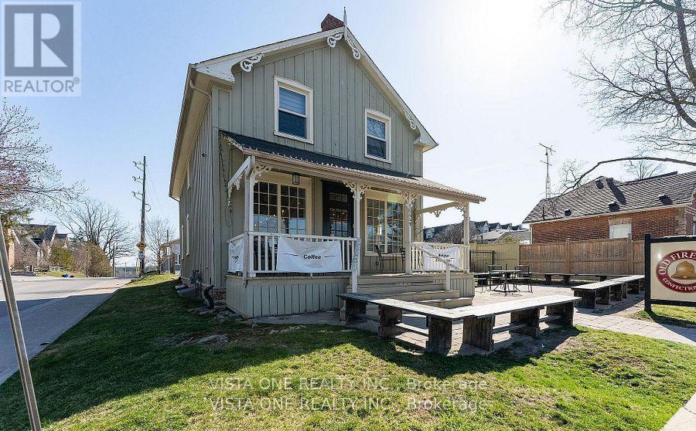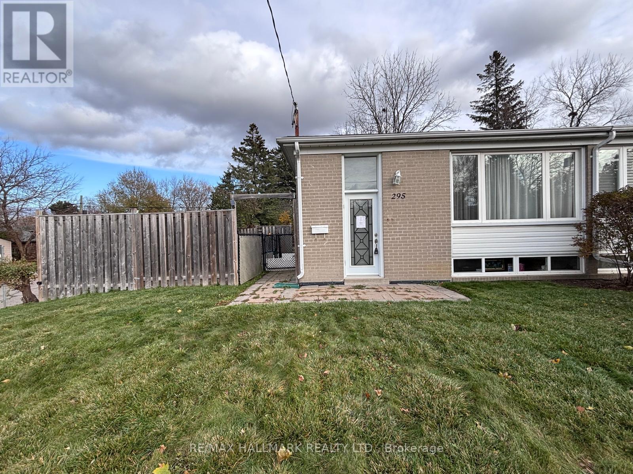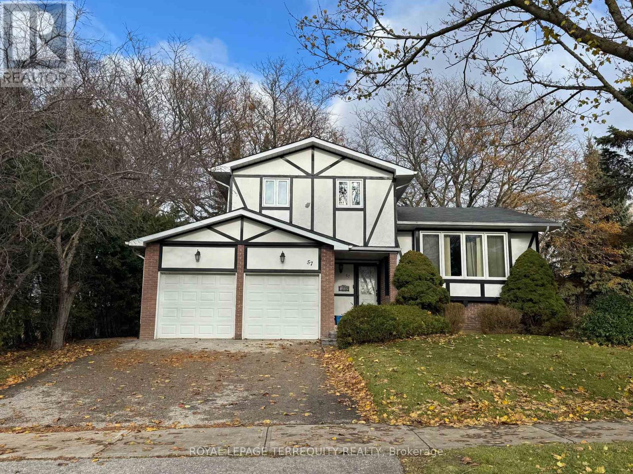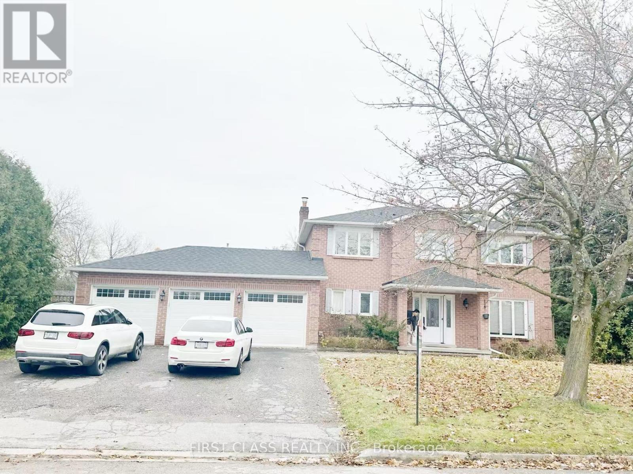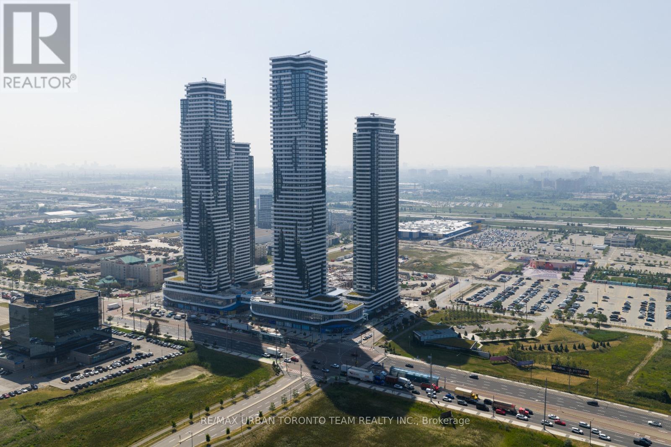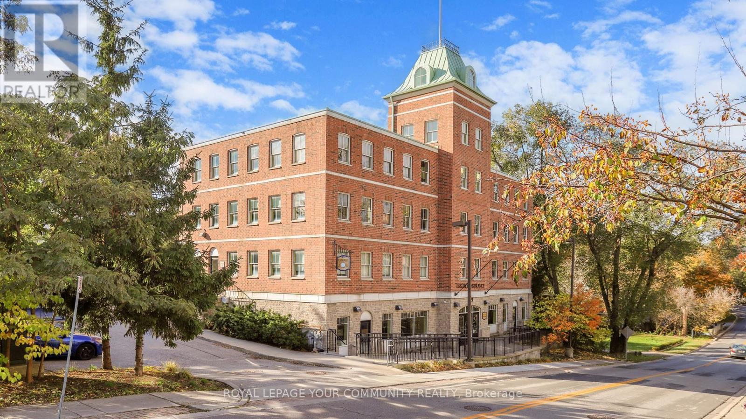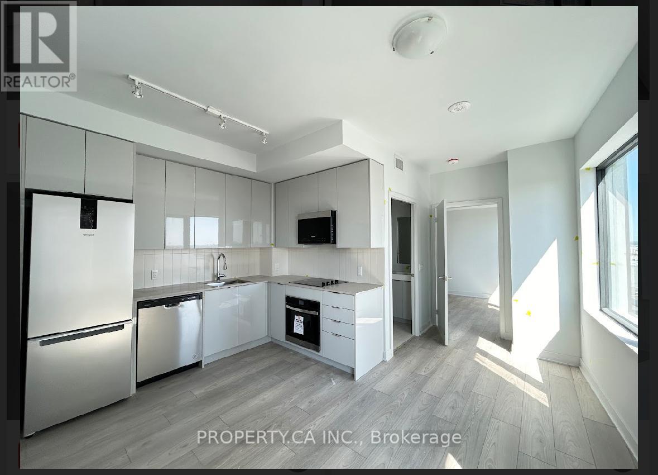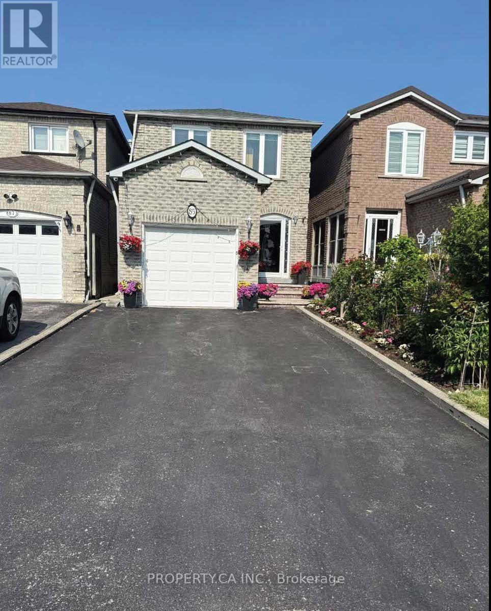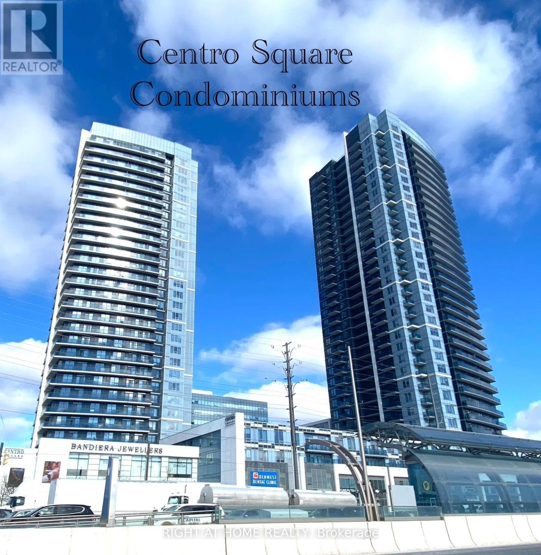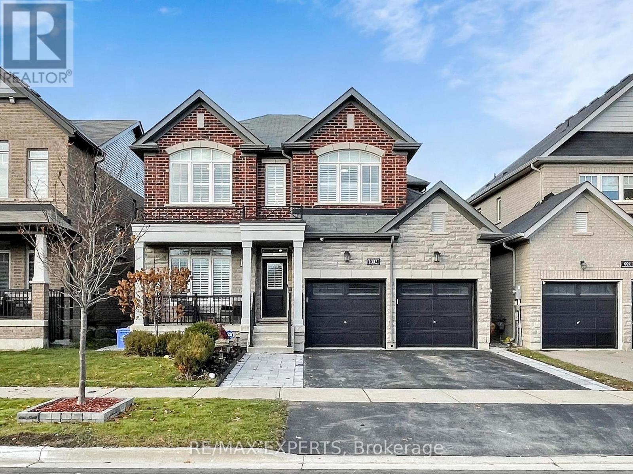3032 Monarch Drive
Orillia, Ontario
Where Your Family's Next Chapter Begins! 4 Bedrooms, Endless Storage & a Pool-Sized Backyard. Made for Families. This beautiful Royal Amber model on a premium corner lot was designed with growing families in mind. Bright and spacious, every room, even the bathrooms & laundry have windows that fill the home with natural light. From the moment you step into the grand, cathedral-ceiling foyer, you'll feel the openness & warmth. With over $200,000 in builder upgrades, this home blends comfort, function & family-friendly living. 4 generous bedrooms-each with ensuite privileges (no more bathroom line-ups!) Primary retreat with TWO walk-in closets & spa-inspired ensuite. Second oversized bedroom with walk-in closet both fit king-sized beds. Main-floor office/den for working from home or kids study space. Full laundry room with commercial sized washer/dryer, cabinets & linen closet. Smart storage everywhere: mudroom pantry, double closets, garage loft storage. The heart of the home is the open-concept kitchen & great room, perfect for family meals & celebrations. Enjoy quartz counters, pot lights, a one-touch faucet, and a built-in boiling water tap. The massive basement with cold cellar gives you endless possibilities for a playroom, gym, or rec room.Step outside to a backyard built for fun and relaxation: Pool-sized yard with forest views, plenty of room for kids to play. Double gate access for boat, trailer, or family gear. Stamped concrete patio, raised stone garden, recessed soffit lighting. Extras:200 amp panel, central vac, heated and insulated garage, garage door openers, BBQ gas line, HRV, rough-in security system & shed, Ring Camera plus 2 additional solar powered surveillance cameras, bidet in power room. This is more than a house, it's a place for your family to grow, play, and make memories for years to come. Too many upgrades and extra details to list, you must come see it to experience it yourself. You won't want to miss this one! (id:60365)
48 Arnold Avenue
Vaughan, Ontario
Privately nestled behind gates in one of Thornhills most sought-after enclaves, this stately custom-built raised bungalow offers an exceptional lifestyle for those who appreciate elegance, space, and privacy. Set on a beautifully landscaped lot with a gated circular driveway and 4-car garage, this home is designed to impress at every turn.From the moment you enter, the open-concept layout and soaring ceilings set the tone for refined yet relaxed living. Multiple skylights flood the home with natural light, creating a bright and airy ambiance throughout the main level. The grand family room offers seamless access to a spacious deck overlooking the private backyard oasis, featuring a heated in-ground pool, manicured gardens, and multiple lounging areas for outdoor enjoyment.The heart of the home is the Thoughtfully designed Kitchen, ideal for both everyday living and entertaining, with quality finishes, generous counter space, and a breakfast area with walkout access to the deck. The formal living and dining rooms provide the perfect setting for hosting elegant dinners or intimate gatherings.The primary bedroom retreat is a sanctuary of its own featuring a spa-inspired 6-piece ensuite, his & her walk-in closets, and walkout to the extra-large deck. Thoughtfully designed for comfort and privacy, the main floor also includes three additional spacious bedrooms and well-appointed bathrooms.The sprawling walk-out lower level offering unmatched versatility for entertaining or multi-generational living. This level features a full second kitchen, wet bar, media/recreation room, sauna, steam shower, and two additional bedrooms perfect for extended family or guests. With direct access to the backyard and pool area, the lower level offers seamless indoor-outdoor living. (id:60365)
10449 Islington Avenue
Vaughan, Ontario
A two-bedroom apartment nestled in the picturesque Village of Kleinburg. Located on the upper level with a separate entrance and a private outdoor space. Each bedroom features ample closet organizers, while the entire apartment is elegantly adorned with hardwood flooring. Conveniently situated, a laundry suite is conveniently located in the apartment. Kleinburg boasts an array of captivating attractions, including renowned restaurants and a vibrant shopping district. (id:60365)
295 Blue Grass Boulevard
Richmond Hill, Ontario
Well-maintained 2-bedroom semi-detached home, Located in a quiet, family-friendly neighborhood, in high-demand Richmond Hill! Features a modern open-concept kitchen with granite countertops, breakfast bar, and stainless steel appliances. Hardwood floors and carpet free. Enjoy high ceilings, a separate entrance, and one driveway parking space. Tenants are responsible for 2/3 of utilities, as well as lawn care and snow removal. (id:60365)
57 Sir Constantine Drive
Markham, Ontario
This solidly built Costain home on a large corner lot, in one of Markham's most desirable neighbourhoods. With 1,456 square feet of living space, the property features a functional layout and a double car garage. A unique 3 bedroom side split with a large master bedroom. Combined living and dining room. Galley kitchen with dinette over looks the spacious family room with a wood burning fireplace and a decorative beamed ceiling. Sliding patio doors take you to a large backyard. Recently renovated main bathroom has a walk in shower and renovated powder room on the ground floor. Basement is partially finished with a large room and a separate laundry/workshop area. Crawl space offers plenty of storage. An ideal opportunity for buyers looking to customize a well-constructed house to their taste. Loved and maintained over the years, it offers a rare chance to create something truly special in a fantastic location. Whether you're seeking a renovation project or a solid investment with great potential, this property is the perfect canvas. (id:60365)
3 Veronica Crescent
East Gwillimbury, Ontario
Welcome To This Beautifully Reno'd 4 Bedrm Family Home W/ Heated 3 Car Garage On Approx. 1/2 Acre Mature Treed Lot In Sought After Sharon! Fabulous Kitchen W/Granite Counters, Potlights, Crown Moldings, Hardwood Flrs On Main & Bdrms, Fabulous Finished Basemt! Very Private Backyard Features Amazing Saltwater I/G Pool W/Duraroc Rubber Surround (2016), New Liner, High Eff. Pump, New Cover, Gas Heater & W/O From Kit To Deck. Privacy Hedge Surrounds Entire Yard! (id:60365)
1609 - 8 Interchange Way
Vaughan, Ontario
Festival Tower C - Brand New Building (going through final construction stages) 738 sq feet - 2 Bedroom & 2 bathroom, Balcony - Open concept kitchen living room, - ensuite laundry, stainless steel kitchen appliances included. Engineered hardwood floors, stone counter tops. (id:60365)
121 Robinson Street
Markham, Ontario
Markham's Award winning freestanding 3-storey 10,000 sq ft office building. Offers versatile floor plate to accommodate both a Single and Multi-Tenant configurations. Currently fully tenanted by AAA Single Tenant until 2030 with 6.31% Average Cap Rate over 5 years. Property is located in the heart of Old Markham Village, on 0.45 Acre Lot, with 30 parking spaces on site with close proximity to Hwy 7 / 407 ETR / 404 and 1 km to Go Station. Features 7 Private Offices, 42 Workstations, 2 Kitchens, 6 Bathrooms, Large Conference /Boardroom. Great for Head or Regional Office or can be split for Multiple Tenants. Solid building with steel frames and pre-fab concrete floors. Recently upgraded roof and exterior doors. Pre-constructed to support future expansion of 4th floor plus ground floor already roughed-in to accommodate 4 separately metered units. This income generating landmark building is solid built and has been excellently maintained. (id:60365)
1506 - 2920 Highway 7
Vaughan, Ontario
Welcome to CG tower! Gorgeous and bright 1 bedroom 1 washroom condo including 1 parking and 1 locker. Steps away from VMC, TTC, Subway, York university, 407. Amenities include an outdoor pool, fully equipped gym, party room, children playground, BBQ area, work lounge. Also available without parking and locker for $1950. (id:60365)
Bsmt - 85 Stather Crescent
Markham, Ontario
Detached Home in highly rated neighbourhood Milliken Mills. Renting a Fully Finished Basement With Separate Entrance and shared laundry, Walking Distance From High Ranking Schools, Public Transport, And Shopping. New Windows Were Put in 2017, Roof Was Replaced In 2023, and New Furnace Was Installed in 2025. (id:60365)
221 - 3600 Highway 7 W
Vaughan, Ontario
Enjoy living in this fabulous location in the Heart of Vaughan with the conveniences of great condo amenities! Included in Lease is use of mounted TV & stand in living room. No smoking & no pets please! 1st & last month rent required. (id:60365)
1002 Cole Steet Street
Innisfil, Ontario
Welcome to 1002 Cole Street, a truly turn key home with over 3000sqft of living space. Set in one of Innisfil's fastest-growing communities and just steps from the exciting new all-inclusive park coming in summer 2026.The home greets you with landscaped front and back yards, interlock stone, and great curb appeal. Inside, the layout is bright and easy to love. The main floor features a spacious great room with a modern fireplace and custom built-ins, plus an eat-in kitchen with a large island and room for a full dining table. The paneled front room adds flexibility-use it as a formal dining space, home office, or whatever suits your lifestyle. Upstairs offers three generous bedrooms, a spacious hallway overlooking the foyer, and a handy second-floor laundry with a sink and storage. The primary suite stands out with two walk-in closets and a relaxing spa-inspired ensuite. The fully finished basement adds even more living space-perfect for a rec room, playroom, or media area-along with a fourth bedroom and full bathroom. Outside, the large, fully fenced yard with interlock patio is made for easy outdoor living, hosting friends, and letting kids or pets play freely. Move-in ready, bright, and beautifully maintained! (id:60365)

