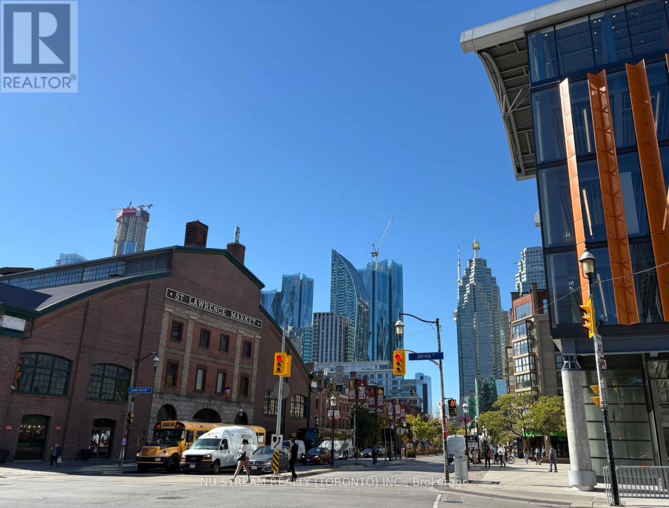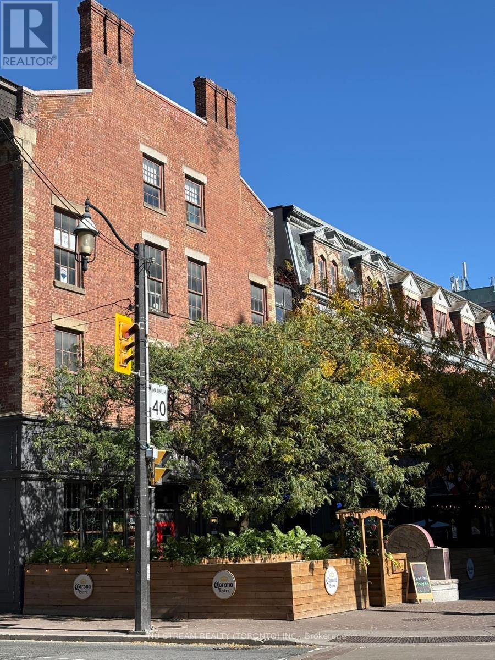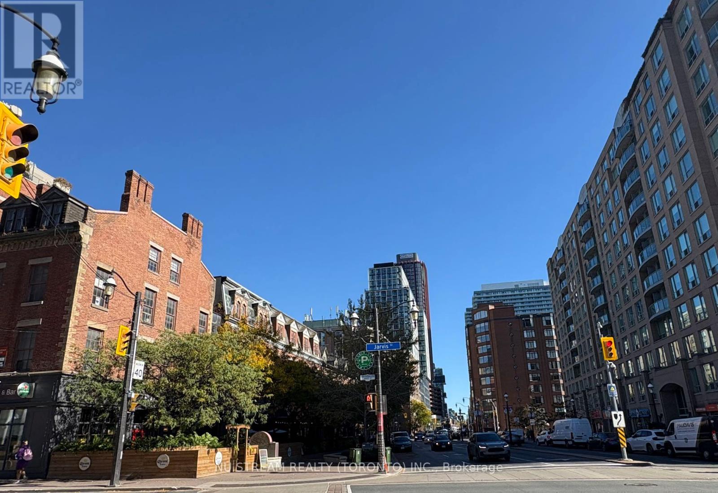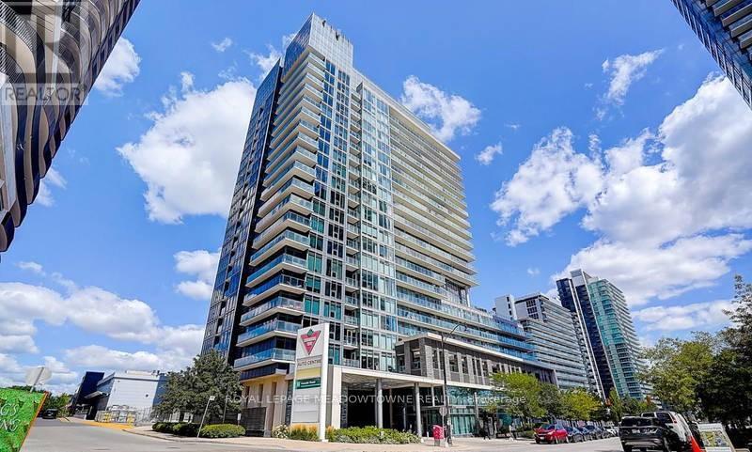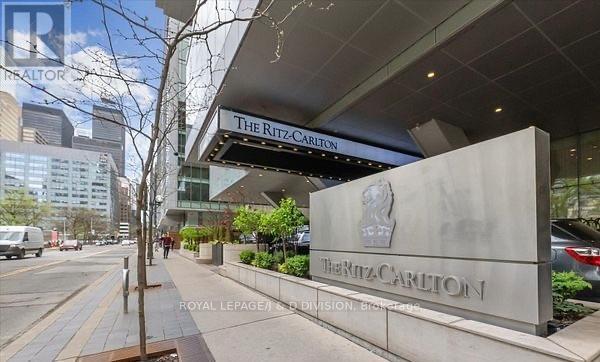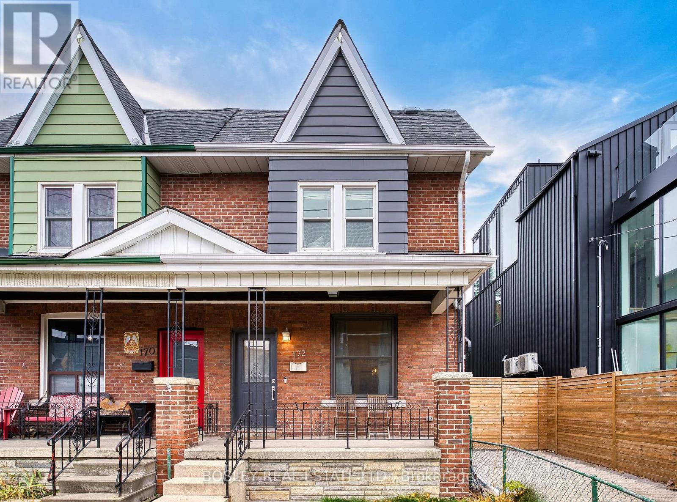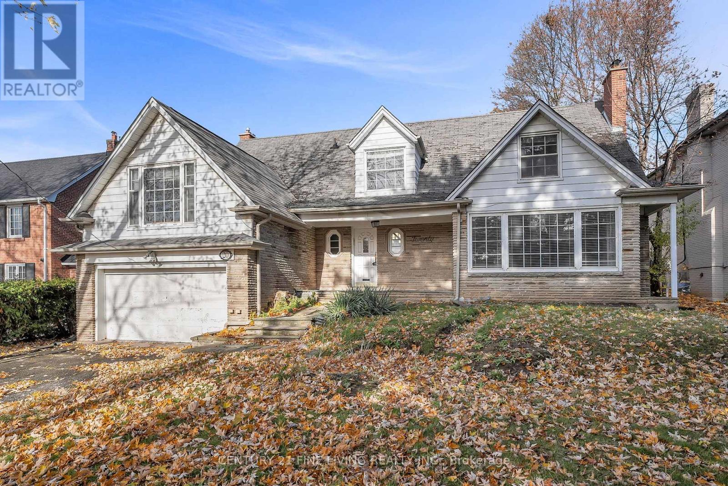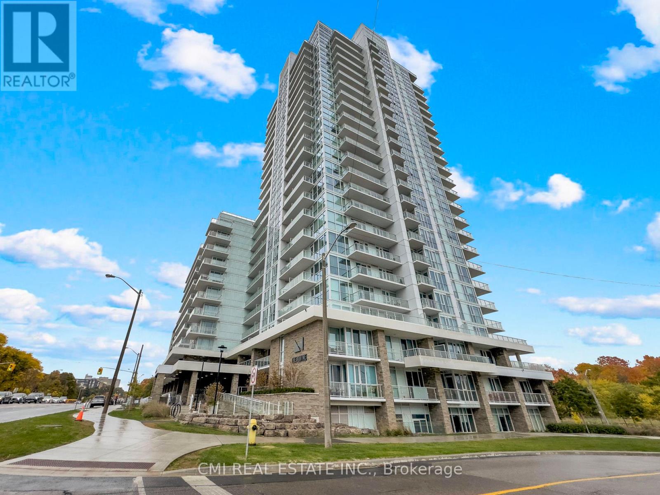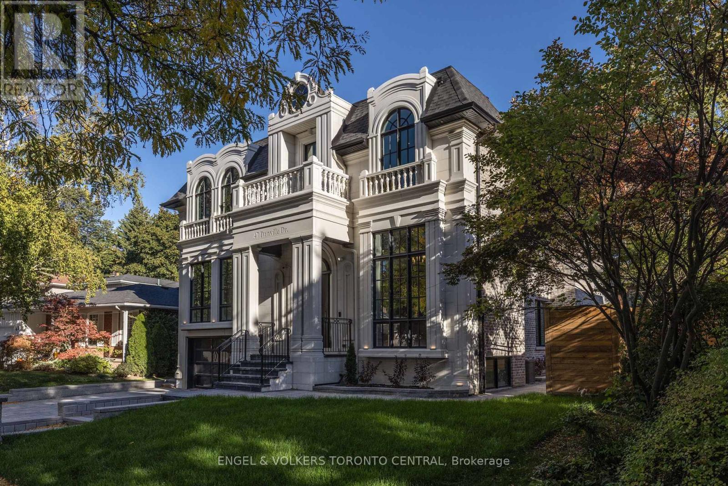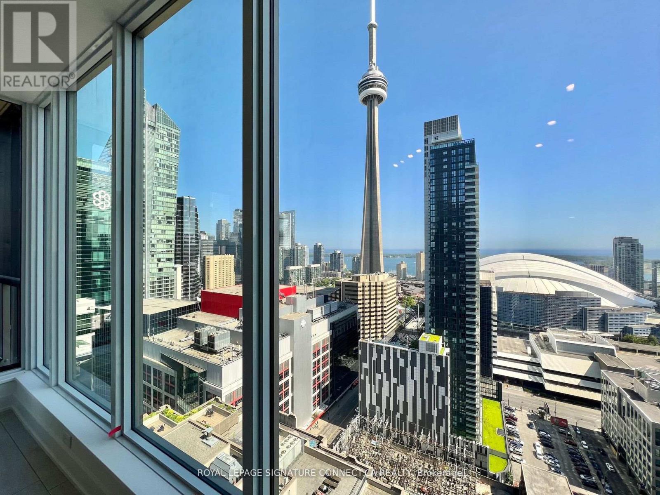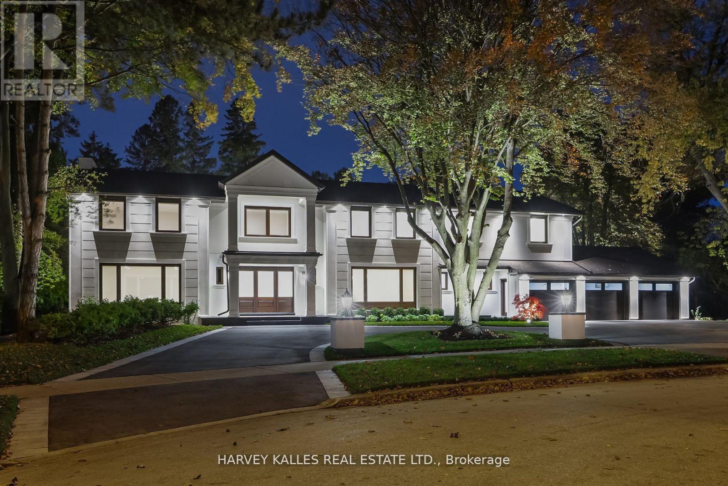300 - 100 Front Street E
Toronto, Ontario
Bright and spacious 3rd Floor RESIDENTIAL OFFICE of 4222 sf in Downtown core. Located across from St Lawrence Market surrounded by restaurants and shops. Walking Distance from Union Station, Subway and Financial Core. This Space is perfect for Professional Office, Designer/Art Studio and Yoga Workshop.**EXTRAS" GROSS RENT subject to Over usage & Escalation. Underground Parking available in the next building. 24- HR accessible. Different size available of C12555528/C12555536. (id:60365)
302 - 100 Front Street E
Toronto, Ontario
Bright and spacious 3rd Floor RESIDENTIAL OFFICE of 1500sf in Downtown core. Located across from St Lawrence Market surrounded by restaurants and shops. Walking Distance from Union Station, Subway and Financial Core. This Space is perfect for Professional Office, Designer/Art Studio and Yoga Workshop.**EXTRAS" GROSS RENT subject to Over usage & Escalation. Underground Parking available in the next building. 24- HR accessible. Different Size available of C12555524/C12555528. (id:60365)
301 - 100 Front Street E
Toronto, Ontario
Bright and spacious 3rd Floor RESIDENTIAL OFFICE of 2500sf in Downtown core. Located across from St Lawrence Market surrounded by restaurants and shops. Walking Distance from Union Station, Subway and Financial Core. This Space is perfect for Professional Office, Designer/Art Studio and Yoga Workshop.**EXTRAS" GROSS RENT subject to Escalation. Underground Parking available in the next building. 24- HR accessible. Different Size available of C12555524/C12555536 (id:60365)
1009 - 72 Esther Shiner Boulevard
Toronto, Ontario
***ABSOLUTELY STUNNING*** Modern Elegance in Prime Location! Experience Luxurious Urban Living at the Prestigious Tango 2 Residences in Bayview Village. Step into this stunning, sun-filled 1 Bedroom + Spacious Den suite, offering over 700 sqft, balcony included, of beautifully designed living space. Soaring floor-to-ceiling windows and a sleek modern kitchen with granite counters create an atmosphere of refined sophistication. Freshly painted and upgraded with new vinyl flooring throughout, this immaculate suite feels like a private sanctuary in the sky. An extra-wide ensuite storage area plus premium parking elevate everyday convenience. Perfectly positioned between two subway stations, this coveted address places you in the heart of one of North York's most vibrant communities. Stroll to Bayview Village Shopping Centre, Fairview Mall, IKEA, Canadian Tire, North York General Hospital, top cafés, restaurants, parks, and essential amenities-all just moments from your door. Seamless access to Hwy 401, 404, and the DVP makes commuting effortless. Indulge in a world-class roster of amenities at Tango 2, such as 24/7 concierge, a state-of-the-art fitness center, sparkling pool, elegant party & meeting spaces, co-working and study rooms, guest suite, visitor parking, and a breathtaking 8th-floor rooftop terrace complete with BBQ lounges-perfect for entertaining or unwinding under the stars. This is more than a home-it's a lifestyle. Live stylishly, live vibrantly, live at Tango II! (id:60365)
3405 - 183 Wellington Street W
Toronto, Ontario
The Ritz Carlton Residences! Luxurious 1537 Sq.Ft. Large 1 Bedroom/2 Bath. Amazing South Exposure with panoramic Views of the CN Tower and Lake Ontario. Many Upgrades Incl; Touch Panel w/iPod Docking Station which Controls Automatic Blinds, Lights, Fireplace & Sound System. Home Theatre In Living Room With 50" 3D TV Over Fireplace + Blueray DVD Player. 32" Wall Mounted TV in Primary Bedroom. 5Pc Marble Ensuite, Featuring A Vanishing TV On Mirror. Stunning Bellini Kitchen w/Island & Breakfast Area. 10'Ceilings with beautiful finishes. Amazing Unobstructed South Views!! 24 hr. Valet & Visitor Parking, Separate Resident's Entrance Beside Hotel. Includes 1 Parking & 1 Locker. Resident's Only Fitness, Billiards & Theatre Room. Plus Enjoy All Fantastic Hotel Amenities including indoor pool & spa plus 3 distinctive dining & bar outlets for residents to enjoy; Toca Bistro, EPOCH Bar & Terrace and LANO café & wine bar. Steps To Toronto's Financial, Sports & Entertainment Districts and Underground Path System. Close proximity to the Billy Bishop Toronto City Airport and iconic city highlights like CN Tower, Ripley's Aquarium, The Rogers Center, Scotiabank Arena, Hockey Hall of Fame, The Princess of Wales Theater and Roy Thompson Hall. 2nd Parking spot available for $300.00 per month. (id:60365)
172 Gladstone Avenue
Toronto, Ontario
Larger than it looks - an impressive 29 ft wide! This beautifully renovated 2-storey semi in sought-after Little Portugal blends modern style with original charm. Gutted to the studs and professionally extended at both the rear and upper levels, this home was completely rebuilt in 2016 with new furnace, plumbing, windows, air conditioning, and roof. The bright open-concept living and dining area retains its character with leaded-glass windows while offering a contemporary, airy layout. The stunning chef's kitchen features a large quartz island, sleek cabinetry, and wall-to-wall patio doors that open to a private backyard-ideal for entertaining. Upstairs offers three spacious bedrooms and a fully renovated 4-piece bath. The primary bedroom includes a walk-in closet with excellent potential for custom built-ins. The finished basement adds valuable living space, complete with a 4-piece bath and a generous utility/laundry room (ceiling height approx. 6'1"). Basement renovation includes interior waterproofing below grade and a backflow valve for peace of mind. Outside, enjoy a new deck with gazebo, garden shed, interlocking brick, and a new north-side fence. A rare bonus for the neighbourhood: a private driveway with parking for two cars. Stylish, spacious, and move-in ready-this exceptional home is not to be missed! (id:60365)
20 Owen Boulevard
Toronto, Ontario
****POWER OF SALE**** Great Opportunity. Vacant and Easy to Show. Detached brick and stone 4 bedroom home located in the extremely desirable St. Andrews area . Build your dream home or renovate on this fantastic 65 x 175 foot site. Fully fenced rear yard with an inground pool. The gas meter has been removed but the hydro is connected. (id:60365)
810 - 10 Deerlick Court
Toronto, Ontario
The Ravine at 1215 York Mills Rd - Modern 3-bedroom, 2-bath condo in the heart of North York's Parkwoods-Donalda community. Less than 2 years old, featuring a large balcony with breathtaking panoramic city views. Includes parking and locker.Upgraded throughout with a custom kitchen, quartz countertops, stylish backsplash, laminate flooring, blinds, and stainless steel appliances. Enjoy ensuite laundry and luxury building amenities including a 24-hour concierge, fitness centre, yoga studio, kids' playroom, outdoor lounge, and sun deck.Prime location - steps to the DVP, TTC, shops, and beautiful green spaces. (id:60365)
47 Danville Drive
Toronto, Ontario
Experience refined living in this custom-built architectural masterpiece, ideally positioned on a rare 60-foot lot in Toronto's coveted St. Andrew-Windfields enclave. Offering over 6,400 sq.ft. of meticulously finished space, this grand residence combines timeless sophistication with modern comfort.The main level welcomes you with soaring ceilings, a formal dining room, a private office, and seamless transitions between elegant principal rooms. A private elevator connects all levels, ensuring convenience throughout. The chef's kitchen is an entertainer's dream-appointed with Wolf and Sub-Zero appliances, custom millwork, and a bright breakfast area overlooking the landscaped rear gardens.Upstairs, the principal suite offers a serene retreat complete with spa-inspired ensuite and expansive walk-in dressing room. Additional bedrooms are generously proportioned, each with ensuite access.The lower level extends the home's livable luxury with a fully equipped gym, radiant heated floors, a striking custom bar, and open recreation spaces designed for gatherings.Premium finishes such as heated foyers and baths, a snow-melt driveway system, and integrated smart-home features elevate everyday living.Located within walking distance to Toronto's finest schools, lush parks, and upscale amenities-with quick access to major routes-47 Danville Drive embodies the perfect blend of elegance, comfort, and prestige in one of the city's most distinguished neighbourhoods. (id:60365)
1806 - 38 Iannuzi Street
Toronto, Ontario
Welcome to 38 Iannuzi St. Excellent lakeshore location. 2 Bedroom and 2 Full bath corner suite. Wrap around balcony. Laminate Floor Throughout, Bedrooms With Large Floor To Ceiling Windows And Natural Light. Includes Locker & Parking. Steps Away From Loblaws & Shoppers Drug Mart, Starbucks, Tims And Ttc. Walk To Parks. 24 Hrs Concierge. Outdoor Courtyard With Bbqs, Fitness Centre, Party Room, Theatre Lounge, Billiards. (id:60365)
2708 - 15 Mercer Street
Toronto, Ontario
Watch the CN Tower light up and catch a front-row view of the Rogers Centre right from your living room in this stunning new 2-bedroom, 2-bathroom suite at the world-famous NOBU Condominiums! Bright and efficient layout featuring 9-ft ceilings, built-in Miele appliances, and an upgraded stone kitchen island. Enjoy incredible amenities including a luxury gym, cycling studio, yoga studio, wellness room, hot tub, cold plunge pool, dry sauna, wet steam rooms, party room with gourmet kitchen, theatre, game lounge, outdoor BBQ lounge, and more. Located in the heart of the city-steps to everything you could possibly desire, including the PATH, Bay Street, Scotiabank Centre, Union Station, Rogers Centre, restaurants, galleries, and so much more. Walk Score 99. Transit Score 100. (id:60365)
34 Fifeshire Road
Toronto, Ontario
Experience the height of luxury living in this exceptional 5+1 bedroom St. Andrews estate. Upon arrival, you'll be captivated by the breathtaking backyard oasis, complete with a sparkling swimming pool and a ravine lot that opens to an expansive 223ft at the rear. The chef's kitchen is a culinary masterpiece, showcasing top-of-the-line appliances and custom cabinetry. The master bedroom features a spa-inspired ensuite, a grand walk-in closet. Don't miss the opportunity to make this your home, where nature and luxury seamlessly coexist. Close to excellent schools, shopping, public transportation, major highways, parks, and the best dining options. A true must-see! (id:60365)

