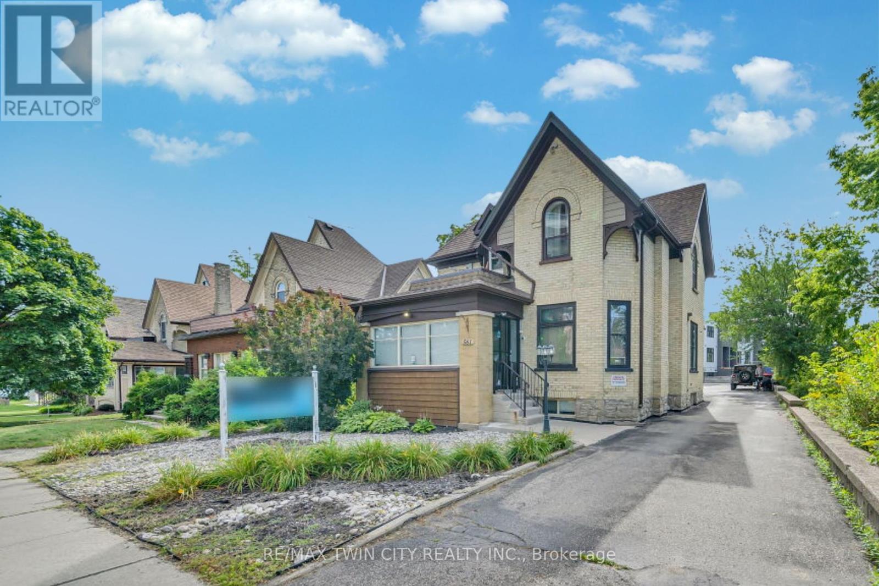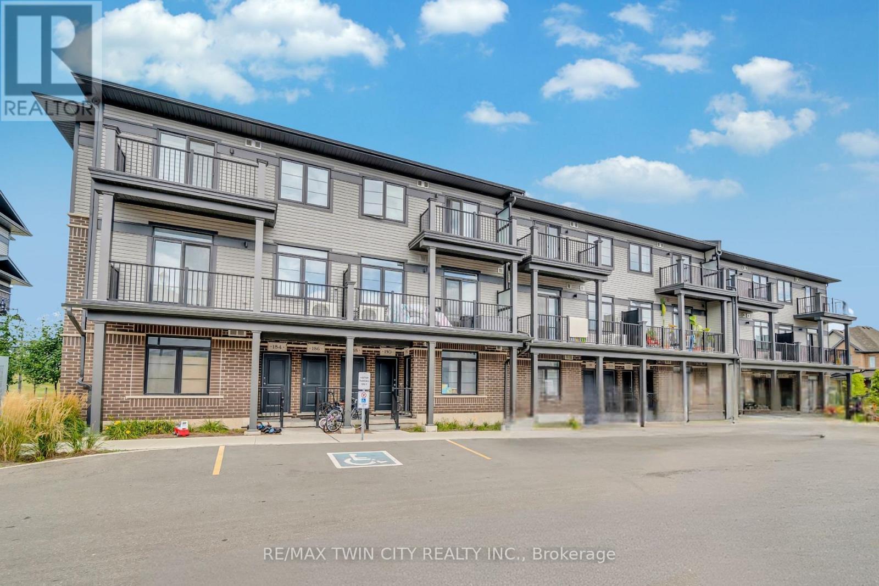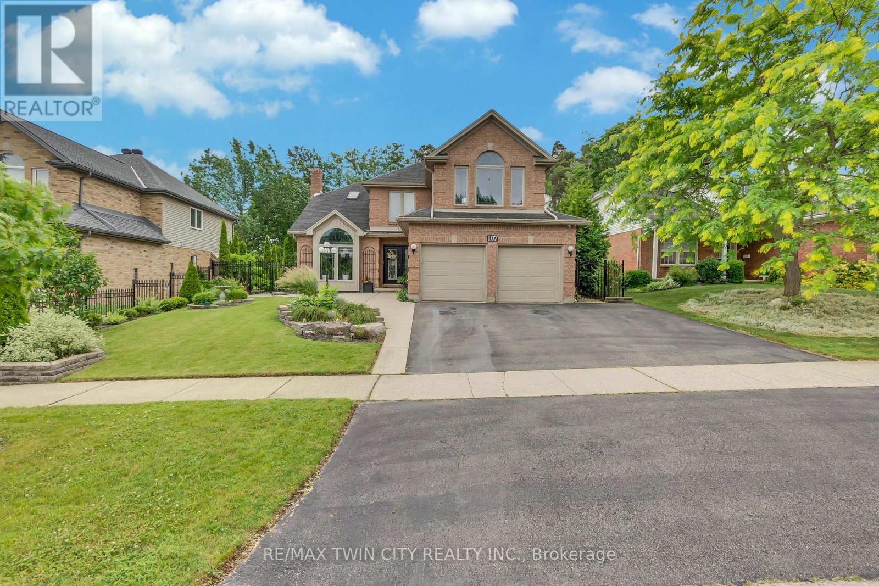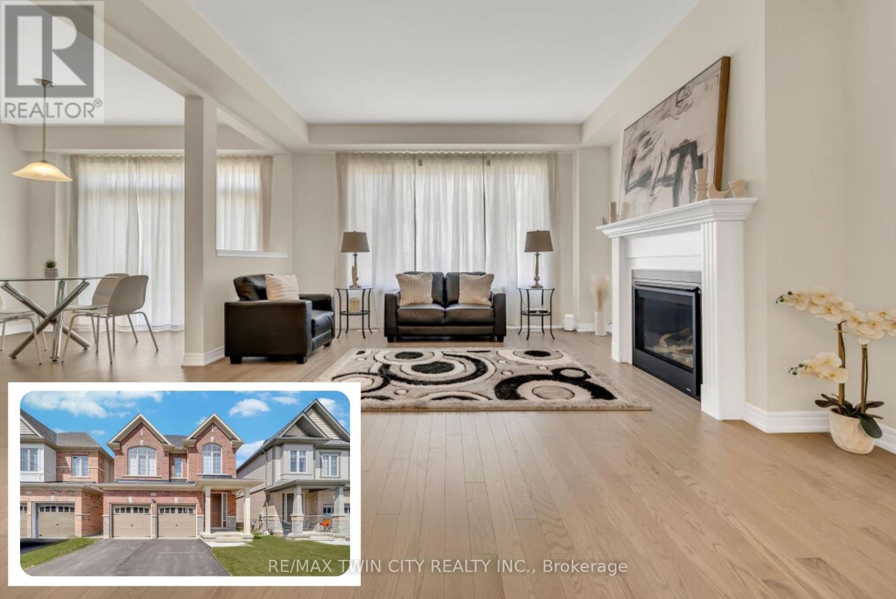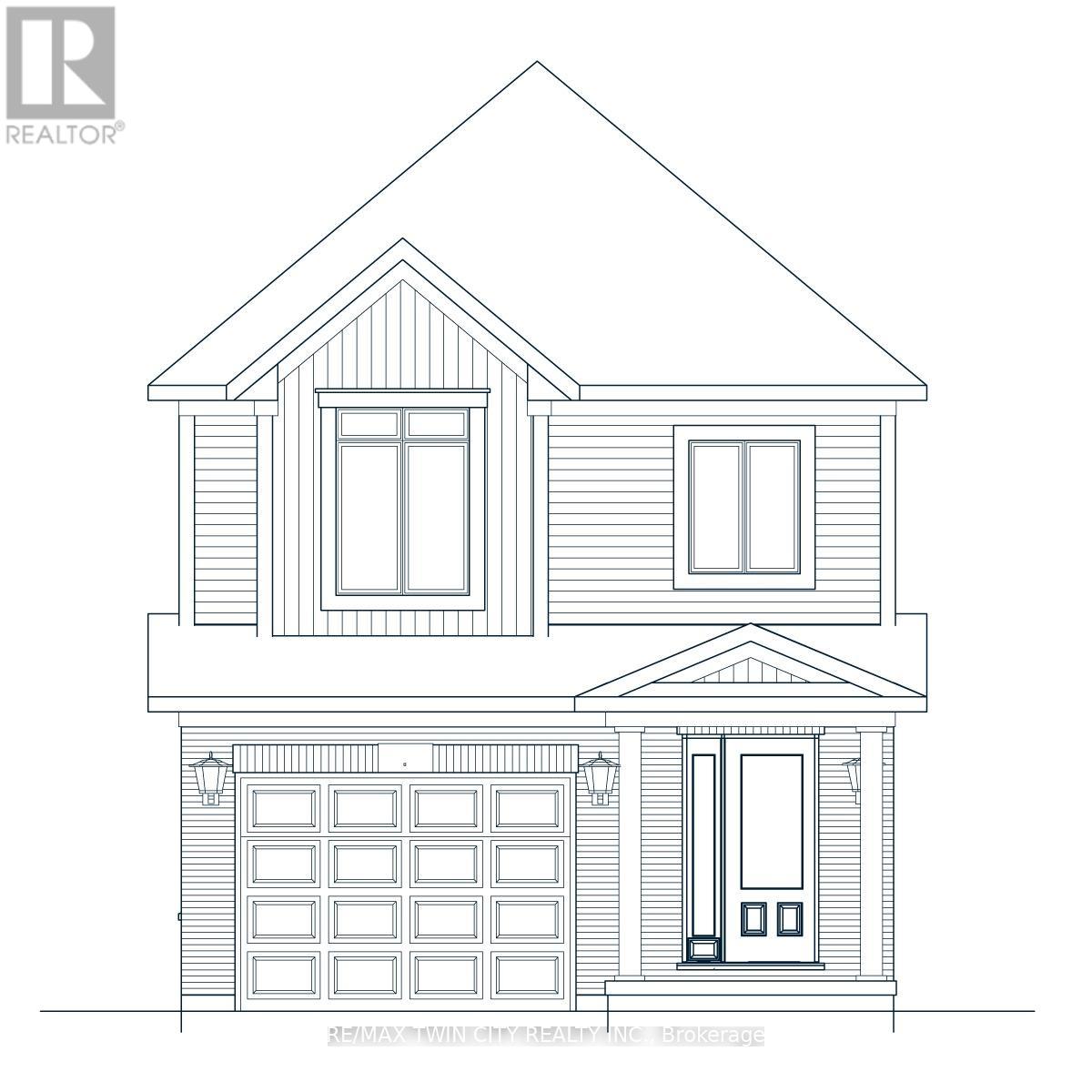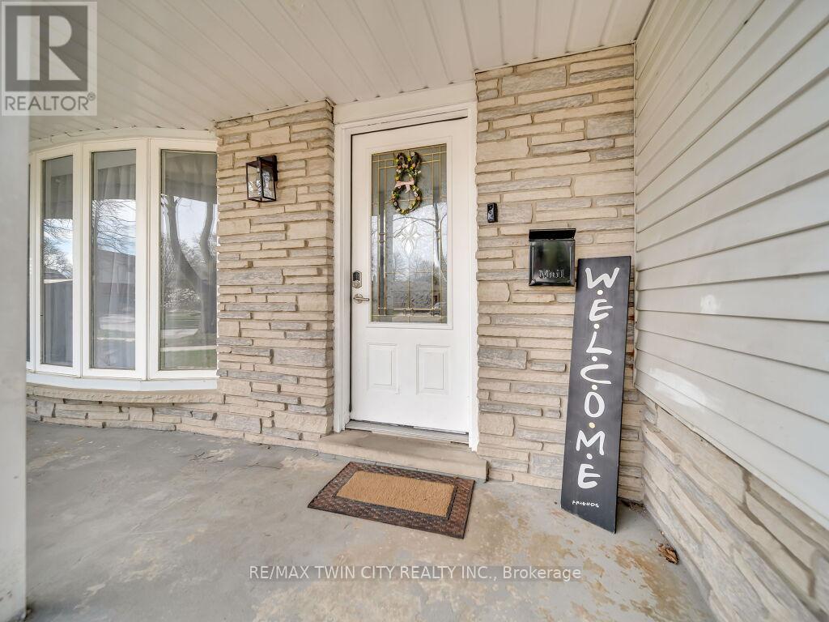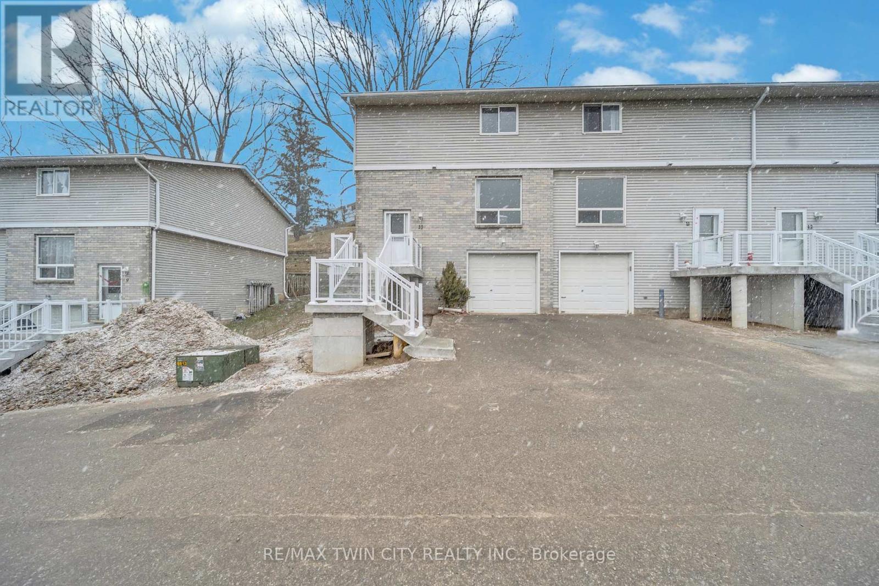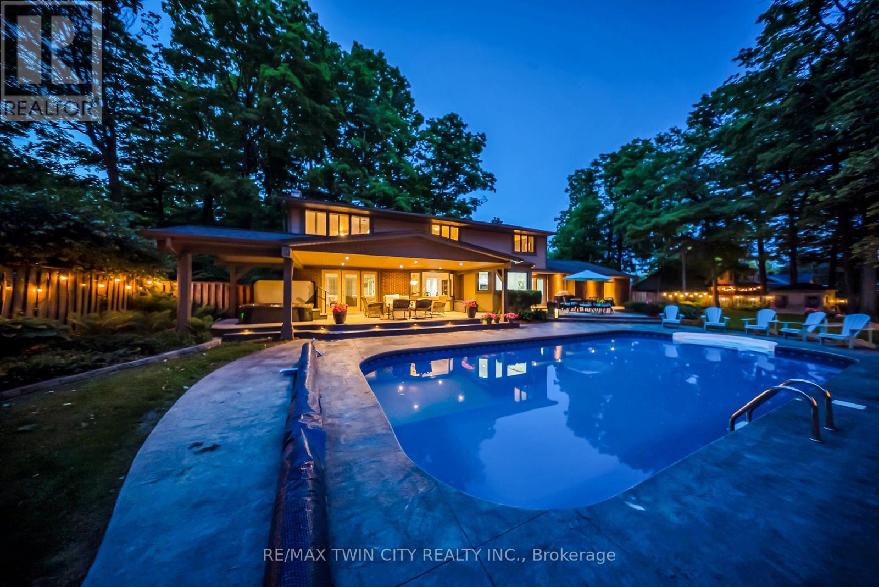561 Queen Street S
Kitchener, Ontario
Discover the potential of 561 Queen Street S, a rare mixed-use commercial property available for lease in the heart of downtown Kitchener. This well-maintained building offers incredible versatility for a wide range of businesses, making it an ideal choice for entrepreneurs or organizations looking for a central location with excellent exposure. Property Highlights: Main Floor & Basement Included, Offering multiple rooms, open work areas & storage potential, this property provides the flexibility to configure your space to suit your business model. (Second floor residential unit is not included in lease.) Mixed-Use Zoning Supports a variety of commercial uses such as professional offices, retail, medical/healthcare, educational/training facilities, wellness services & more. High Visibility Location Situated along a busy street with strong traffic counts, ensuring consistent exposure & accessibility for clients & customers. Ample Parking: 9 dedicated surface parking spaces, making it convenient for both staff & visitors. Modern Updates: The property has been upgraded with newer electrical and plumbing systems, 2 furnaces, 2 A/C units & separate hydro meters for efficiency & peace of mind. Functional Layout Five spacious offices/rooms on the main floor with plenty of natural light, plus a full basement that can be utilized for additional offices, storage or specialized business operations. This property offers a turn-key leasing opportunity for businesses seeking a well-located, flexible space with parking convenience and the ability to tailor the interior to their needs. With excellent visibility and easy access to major routes and public transit, this property ensures strong connectivity to the broader Kitchener-Waterloo region. Opportunity: Whether youre launching a new venture, expanding an existing business, or relocating to a more strategic location, this property provides the space, zoning, and amenities to support your growth. Book your showing Today! (id:60365)
186 Wheat Lane
Kitchener, Ontario
Welcome to 186 Wheat Lane, nestled in the highly sought-after Huron Village community of Kitchener. This modern and stylish 3-bedroom, 3-bathroom townhome is only a few years old & absolutely loaded with upgrades. Whether youre a first-time homebuyer, a growing family or an investor, this property is move-in ready. Step inside and be greeted by an open-concept main floor that is bright, spacious & thoughtfully designed. The dream kitchen is the true centerpiece of the home, featuring an oversized extended island with quartz countertops, a chic ceramic backsplash, and plenty of cabinetry for storage. The layout is perfect for both everyday living & entertaining guests. Hardwood floors flow seamlessly through the main level, while the large powder room and main floor laundry add Style. The living room is warm and inviting, with a wall of windows allowing natural light to pour in. This space extends to a covered balcony, where you can relax year-round and enjoy peaceful community views. Upstairs, youll find three generously sized bedrooms and two full bathrooms. The primary suite is a private retreat, complete with a luxurious en-suite featuring a standing shower & a walk-in closet. The other 2 bedrooms are also impressive, offering a large closet and the added convenience of privileged access to the main bathroom. The thoughtful design ensures comfort and privacy for everyone in the household. Living in Huron Village means being part of one of Kitcheners fastest-growing and most desirable neighbourhoods. Families will love the proximity to two brand-new schools, playgrounds, and parks, while fitness and outdoor enthusiasts will appreciate the many walking trails, nearby gyms, recreation centres, and RBJ Schlegel Parkjust a short walk away. Shopping, dining, and everyday amenities are also conveniently close, making this location second to none. Book your showing today! (id:60365)
174 Union Street
Wilmot, Ontario
WELCOME TO 174 Union Street, New Hamburg. Discover an excellent opportunity to own a fully equipped and ready-to-use commercial space in the vibrant heart of New Hamburg. Perfectly situated with prime street visibility, steady pedestrian flow, and easy accessibility, this location ensures your business will thrive in a community-oriented and growing market. The property is being offered as a turnkey setup complete with all major equipment, furnishings, and fixtures. This allows a new owner to step in and start operations immediately, saving valuable time and significant setup costs. Whether youre an experienced entrepreneur, a first-time business owner, or a franchise operator, this space provides the flexibility and infrastructure needed to bring your concept to life. Highlights of this opportunity include: Fully outfitted commercial space with equipment and fixtures included in the sale. Central location in New Hamburg, ensuring excellent exposure and accessibility. Flexible layout that can be adapted for food service, retail, or other permitted commercial uses (subject to landlord approval). Turnkey potential, minimizing upfront investment and allowing for a faster launch. Note: This is not a sale of the existing business or corporation branding, trade name, and ownership entity are not included. The offering is strictly for the equipment and the right to operate at this prime location, making it a clean slate for your vision. If youve been waiting for the right moment to establish or expand your business in a thriving community, this is the perfect foundation. (id:60365)
107 Chandos Drive
Kitchener, Ontario
Welcome to 107 Chandos Drive, located in sought-after Lackner Woods neighbourhood of Kitchener. Rarely available on the forested side of the street, this exceptional home backs onto protected greenspace, offering a private, serene setting. Thoughtfully updated & meticulously maintained, the home showcases premium quality finishes. The main level features a bright, open-concept living space with soaring cathedral ceilings & a skylight that fills the great room with natural light. The newly renovated main floor powder room; the mudroom with laundry connects directly to the double car garage & triple-wide driveway. The kitchen & dining area are beautifully updated with newer cabinetry, modern appliances & pot lights throughout. While the dining area includes a fireplace, please note it has not been used by the sellers. Upstairs, the spacious primary suite offers a walk-in closet & a 5pc ensuite complete with a jetted tub & twin sinks. The 2nd bedroom includes a semi walk-in closet & a convenient laundry chute, while the 3rd bedroom is also generously sized. Office space upstairs offering flexibility as a 4th bedroom, office or additional lounge area. The fully finished walk-out basement provides incredible potential offering a spacious rec room with a gas fireplace, 3pc bathroom, a kitchen rough-in & newly installed engineered hardwood. Step outside to a private, fully fenced backyard, with energy-efficient dipping pool & no Backyard Neighbour. Pool was Built around 2009, featuring a depth of around 5 ft with a new pool filter (2021), a pool liner replaced in 2022 & pool heater inspected in 2023 to ensure optimal performance. This backyard oasis is ready for years of enjoyment! Additional updates include: newer front entryway, doors, non-slip tile stairs, windows & newer furnace (2020). Located just minutes from Chicopee Ski & Summer Resort, the Grand River, scenic trails, Highway 401 & public transit. This home checks every box. Book your private showing today! (id:60365)
261 Broadacre Drive
Kitchener, Ontario
Welcome to 261 Broadacre Drive, Kitchener A Masterpiece of Modern Elegance at this price! Step into a world of luxury with this exquisite Bristol Model home, just a few months old House, boasting a Fully finished basement by the builder. Thoughtfully designed with 4 spacious bedrooms, 5 lavish bathrooms, this residence perfectly balances comfort, style & Luxury. As you enter, a gracious foyer welcomes you at main level where The engineered hardwood flooring flows seamlessly throughout, adding a touch of refinement to every corner. The Living room is a cozy haven, centered around a stylish gas fireplace creating an intimate retreat for relaxing. The dining room is perfect for hosting memorable family gatherings. The heart of this home is the gourmet kitchen, Featuring upgraded LG stainless steel appliances, including a built-in oven, electric cooktop, French door refrigerator & a dishwasher. Breakfast bar adds a casual dining space, and the dinette area, with its large sliding doors, welcomes an abundance of natural light. The main floor is further enhanced by a laundry room & a stylish powder room. Moving Upstairs, there are 4 spacious bedrooms with the primary suite, featuring a dramatic coffered ceiling, an expansive walk-in closet & 5pc ensuite is a spa-like retreat. Three additional generously sized bedrooms provide ample space for family & guests. The Jack-and-Jill bathroom offers convenience for two of the bedrooms, while the fourth bedroom enjoys its own private ensuite. The finished basement is an entertainers dream, featuring 9-foot ceilings and a full bathroom. This versatile space is perfect for a recreation room, home theatre, or even an in-law suite. Located just minutes from St. Josephine Catholic School & RBJ Schlegel Park, this home is ideally located in a sought-after neighborhood, just a short distance from Top-rated schools, trails, community centers & many other amenities. Don't miss the opportunity, Schedule your showing today! (id:60365)
211 Hardcastle Drive
Cambridge, Ontario
Welcome To 211 Hardcastle Drive! Located in the highly sought-after West Galt Community of Cambridge. This sun-drenched home features an open-concept main floor with powder room, large windows, and upgraded finishes throughout. The kitchen boasts stainless steel appliances, granite countertops, a large island, and seamless flow into the dining and living areas perfect for entertaining or cozy family evenings. Upstairs, discover a spacious primary suite complete with a walk-in closet and a private 4-piece ensuite. Two additional generously sized bedrooms, a second full bathroom, and upper-level family room providing functionality and endless living space. The private backyard Is tastefully landscaped - offering space for summer barbecues, gardening, or enjoying a book under the gazebo. The fully finished basement, completed in 2017, offers a well thought out luxury design with potential for future living space. Located minutes from parks, trails, top-rated schools, and Galt's Gaslight District, with quick access to Highway 401, this move-in ready home is ideal for commuters and families alike. Dont miss your opportunity to own in one of Cambridges most vibrant and growing communities. (id:60365)
554 Dominique Crescent
Kitchener, Ontario
Welcome to 554 Dominique Crescent in Kitchener a remarkable opportunity to own a pre-construction home crafted by the award-winning Fusion Homes. Set in one of Kitcheners most desirable & rapidly growing communities. Thoughtfully designed with meticulous attention to detail, this two-storey home is providing exceptional value for homebuyers seeking both space and sophistication. Boasting 1,700 square feet of well-planned above-grade living space, the Alta A model caters beautifully to families, professionals, or downsizers looking for a functional and elegant home. The bright and open layout features a spacious main floor with soaring 9-foot ceilings and premium hardwood flooring. The exterior is finished in a timeless combination of brick and vinyl, offering both durability and curb appeal. Upstairs, youll find 3 generously sized bedrooms and 2.5 bathrooms. The basement offers oversized 40 x 24 windows that flood the lower level with natural light and includes a rough-in for a future 3-piece bathroom, adding incredible potential for future customization. Buyers also have the unique opportunity to personalize their layout through custom floor plan modifications, subject to drafting approval and applicable fees. The deposit structure is flexible, requiring just 5 to 7 percent spread over 90 days, with an anticipated closing between January and June 2026. The home is equipped with efficient forced air heating, and the hot water tank and water softener are rental items. Please note that air conditioning, fireplace, and appliances are not included. A detailed Features and Finishes List is available, highlighting the high-end specifications that come standard with this exceptional home. Dont miss your chance to secure a thoughtfully designed, quality-built home in a vibrant new community. This house offers everything you need to create the lifestyle youve been dreaming of, with the confidence of buying from a trusted builder like Fusion Homes. (id:60365)
301 - 43 Goodwin Drive
Guelph, Ontario
Welcome to this bright and inviting 2-bedroom plus den unit, located in the highly sought-after South End of Guelph. With a fantastic layout, this property offers the perfect blend of comfort, convenience, and style. Whether you're a growing family, a young professional, or someone looking for easy access to everything Guelph has to offer, this unit is ideal. The home features two spacious bedrooms and a versatile den, which can be easily adapted to your needs .The location is unbeatable, just minutes away from schools, grocery stores, gyms, gas stations, and all your daily necessities. Plus, youll enjoy quick access to Highway 6 and Highway 401, making commuting and travel effortless. The neighborhood is family-friendly, quiet, and safe, with parks and green spaces nearby, ideal for outdoor activities and quality family time. This home truly offers the best of Guelph livingpeaceful yet accessible, modern yet cozy. Dont miss out on this fantastic opportunity to make it yours. Schedule your viewing today! (id:60365)
75 Bettley Crescent
Kitchener, Ontario
Welcome to 75 Bettley Crescent! This fully renovated & charming side-split home offers a thoughtfully designed, family-friendly layout on a beautiful corner lot surrounded by majestic, mature trees. Step inside to a welcoming foyer that leads up to a spacious living area, featuring elegant laminate flooring & expansive bay windows that fill the space with natural light. The open-concept design flows seamlessly into the dining room. Stunning white kitchen boasts ample cabinetry, dazzling backsplash, massive island & picturesque window overlooking the backyard oasis. This thoughtfully designed home offers 3 generously sized bedrooms, each with ample closet space, along with 2 beautifully renovated bathrooms. The luxurious 6pc main bath features dual sinks, standing shower & soaker tub. Downstairs, Fully Finished basement offers the potential for an in-law suite with a separate walk-up entrance. Updated light fixtures, Rec room, captivating stone fireplace, A convenient 3pc bath & carpet-free flooring enhance this space. Outside, is the fully fenced backyardan ideal setting for outdoor dining, BBq's or relaxation. With the City of Kitcheners recent changes allowing up to 4 living units on a single residential lot, this corner property presents an excellent opportunity for future development as a 4-plex or a duplex with an accessory dwelling unit, perfect opportunity either for independent living for a family member or as an income-generating unit to help offset your mortgage. Situated in the Heritage Park neighborhood, this home is just moments from top-rated schools, parks, shopping, Stanley Park Conservation Area & Hwy 401. Recent upgrades include blown-in ceiling insulation (2019), fresh paint, new laminate flooring, upgraded bathrooms, new pot lights, light fixtures & updated electrical & plumbing (all completed in 2022), brand-new electrical panel, tankless water heater & a new furnace (all in 2024). Make this yours before its gone, Book your showing today! (id:60365)
505109 Old Stage Road
Norwich, Ontario
Beauty Beyond words: Welcome to 505109 Old Stage Road, Woodstock - Nestled on a sprawling 33-acre estate, this property promises unparalleled privacy with an exquisitely updated house that is sure to impress. The luxurious house is a private oasis offering endless possibilities & a truly exceptional lifestyle with amazing amenities begin with a heated pool, perfect for relaxation, complemented by a charming gazebo & lush landscaping. Step into the 4-season sunroom, featuring heated floors, a kitchenette, a gas fireplace & an abundance of natural light, creating an inviting space year-round. The spacious barn offers extensive storage, a paddock & a large horse stable, all serviced by its own hydrometer & gas line. Outside, the property boasts 2 serene private ponds & a whimsical treehouse with its own power supply. Gather around the fire pit for unforgettable summer evenings filled with fun & laughter. The huge Garden with 7 zone Sprinkler system. The property has its own 240 ft deep well with new submersible pump in 2024 The estate also includes a garage with over 50 Driveway parking spaces & a dedicated section with changing stations for post-swim convenience. The fully upgraded home welcomes you with a grand porch & a spacious foyer. Inside, you'll find 4 generous bedrooms & 3.5 luxurious bathrooms, with heated tiled floors & 9ft ceilings throughout. The chef's kitchen is a culinary dream, featuring ample cabinets with pull-out drawers, SS Appliances & quartz countertops. The home offers separate living & family rooms, each adorned with elegant ceiling fans. The fully finished basement adds even more living space, with 2 additional bedrooms, a recreation room, & a 3pc bathroom. The garage is fully insulated, ensuring comfort and functionality year-round. Located conveniently close to Highway 401 and Highway 403, this property combines rural tranquility with easy access to modern amenities. Book your showing today and make this dream house your forever home. (id:60365)
10 - 648 Doon Village Road
Kitchener, Ontario
Welcome to 648 Doon Village Road, Unit 10. Attention first-time homebuyers and savvy investors! This beautifully designed end-unit condo townhouse, situated in the highly desirable Doon/Pioneer Park neighborhood, presents an exceptional opportunity to own a property in one of the most sought-after areas of Kitchener. Combining modern conveniences with a welcoming family-friendly atmosphere, this home checks all the boxes for comfortable living. Step into the inviting, carpet-free main floor, equipped with smart thermostat, where natural light streams through expansive windows, creating a bright & airy ambiance. The family room, with its wall of windows, provides the perfect space to relax, gather with loved ones, or entertain guests. The thoughtfully designed kitchen, adorned with white cabinetry & equipped with a full suite of appliances. Adjacent to the kitchen, the dining area features sliding doors that open to a private, fenced backyard with separate entry/ exit as it is an end unit. Whether hosting summer BBQ's, gardening or simply enjoying a peaceful retreat, this outdoor space offers endless possibilities. The 2nd floor boasts 3 generously sized bedrooms, each featuring ample closet space. A conveniently located 4pc bathroom completes the upper level. The Basement, adds significant value with its separate entrance from the garage, laundry facilities & abundant storage space. This versatile area is ready for your personal touches. Additional features include parking for 2 vehicles, ensuring convenience for busy families or tenants. The location is truly unmatched, with proximity to top-rated schools, shopping centers, beautiful parks, the Waterloo Region Museum, and public transit. Easy access to major highways makes commuting or exploring the region effortless. This Unit offers a rare opportunity to enter a thriving market. Dont miss the chance to make this stunning property your own. Schedule your private showing today. (id:60365)
358 Green Acres Drive
Waterloo, Ontario
Welcome to 358 Green Acres Dr, Waterloo: A Rare Gem in the Heart of Colonial Acres. This extraordinary residence, nestled on a serene street & on a beautifully landscaped lot. Thoughtfully renovated in the mid-2000s, this exceptional property has striking curb appeal. This home boasts over 5000 Sqft of meticulously finished living space. A welcoming porch & spacious foyer invite you into the gracious living room, where one of FIVE GAS FIREPLACES sets a cozy tone. The layout flows effortlessly into a dining room with walkout access to a covered Deck. The heart of the home, the chefs kitchen, Featuring DUAL SINKS, SS Countertops, Granite island & 10ft pantry wall, equipped with high-end Appliances including a Sub-Zero fridge, double built-in Gaggenau wall ovens & 6-burner Thermador gas cooktop with a professional rangehood. The adjoining dinette opens into a bright den with a built-in desk. The main floor also features a stylish 2pc powder room & inviting family room complete with another gas fireplace. A standout element, is the luxurious main floor bedroom which includes a large walk-in closet & a beautifully appointed 3pc ensuite. Upstairs, the home includes 4 spacious, sun-filled bedrooms. The primary suite features a large walk-in closet, built-in armoires, 3-sided fireplace with 5pc ensuite that feels like a spa. The additional bedrooms are bright, offering their own personal sinks & built-in storage. The main bath on this level is equally impressive. The fully finished basement adds more living space featuring Recreation room with another fireplace, 2 versatile bonus rooms, a 3pc bath & an infrared sauna. Outside, the backyard offers Deck with another Fireplace, beautifully manicured garden, HEATED POOL, stamped concrete patio & a cabana complete with a 2pc bath for added convenience. This place is an entertainers dream where every moment feels like a vacation. This remarkable home is your rare opportunity to experience it firsthand. Book your showing Today! (id:60365)

