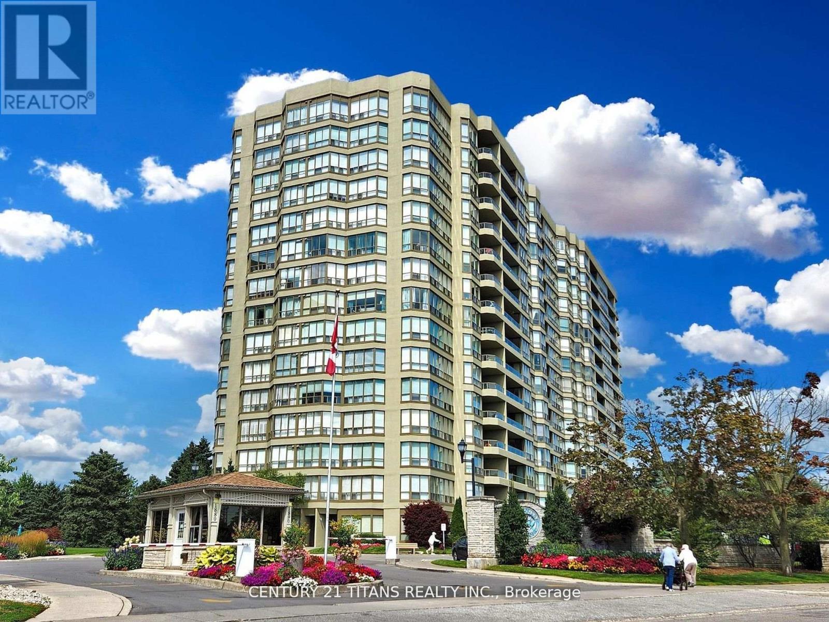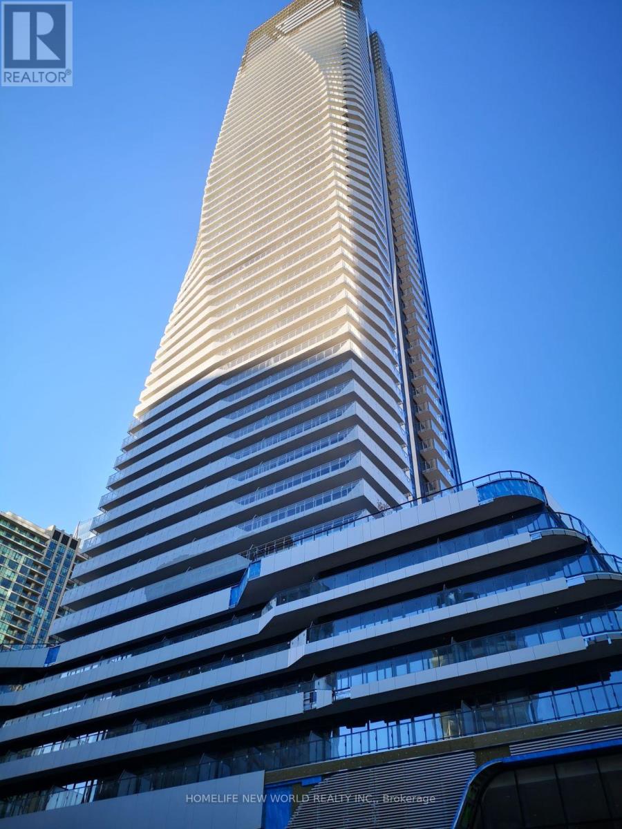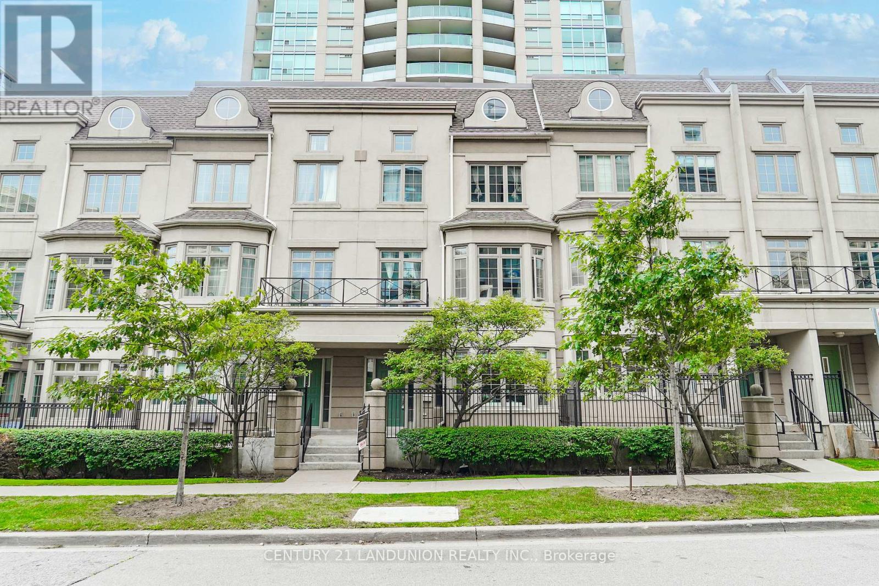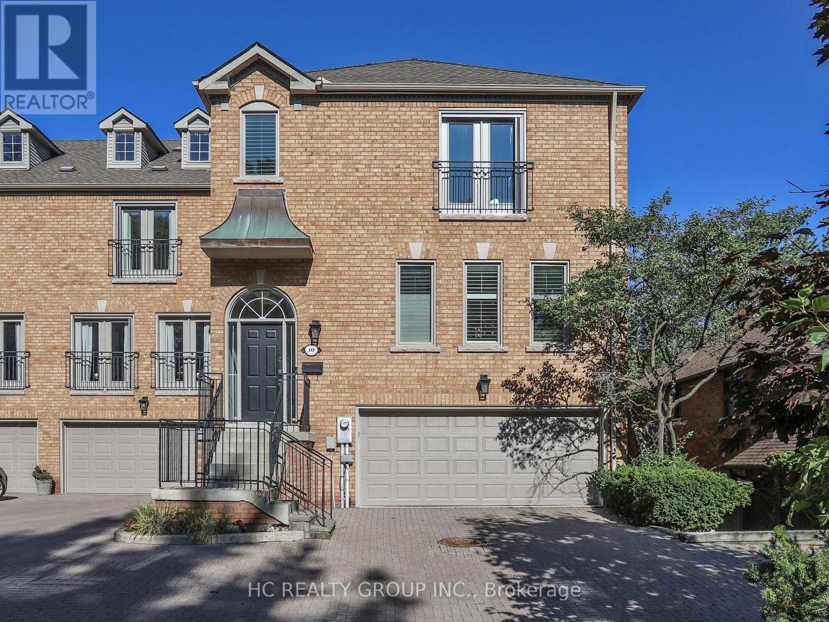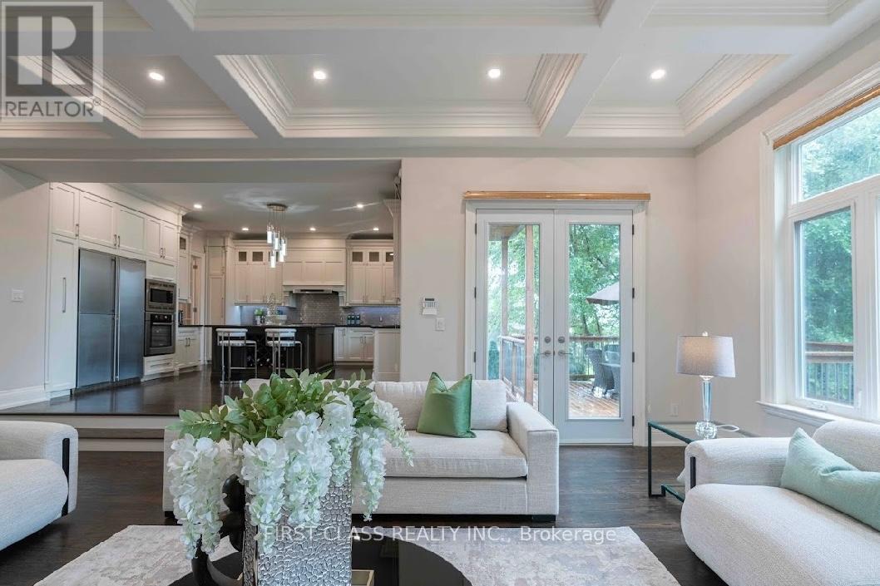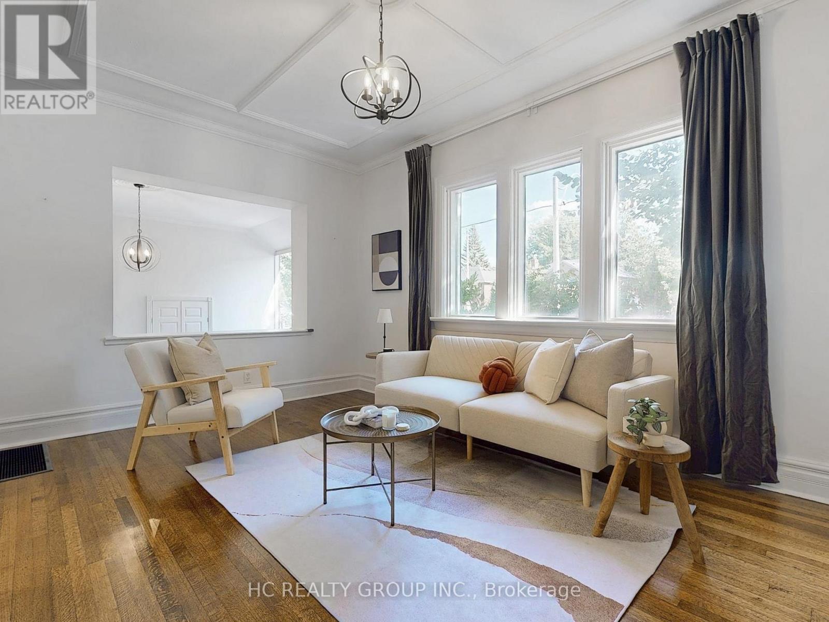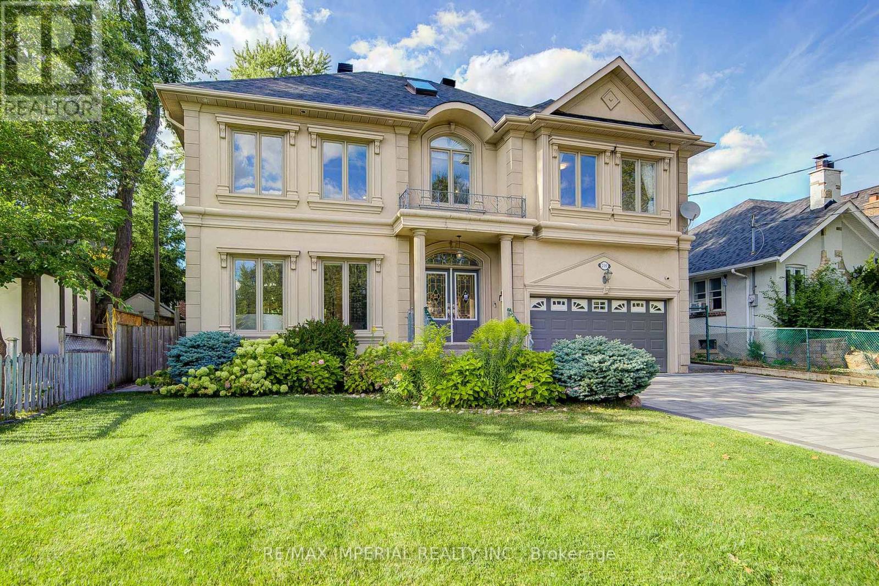14 Forestlane Way
Scugog, Ontario
Don't miss out on this opportunity to select your own finishes on this never lived in 2 storey home located in the new Holden Woods community by Cedar Oak Homes. Located across from a lush park and very close to the Hospital, minutes away from the Lake Scugog waterfront, marinas, Trent Severn Waterways, groceries, shopping, restaurants and the picturesque town of Port Perry. The Walsh Model Elevation B is approximately 2345sqft. Perfect home for your growing family with an open concept design, large eat-in kitchen overlooking the great room, dining room and backyard. The great room includes direct vent gas fireplace with fixed glass pane. This homes exquisite design does not stop on the main floor, the primary bedroom has a huge 5-piece ensuite bathroom and a large oversized walk-in closet. This home boasts 4 Bedroom, 3.5 Bathrooms. Hardwood Floors throughout main floor except tiled areas. This home includes some great upgrade features, such as smooth ceilings on the main, pot lights in designated areas, cold cellar, 200amp panel, 1st upgrade interior railings (includes staining to match from builder upgrades), 3 piece stainless steel appliance package (includes electric range, fridge and dishwasher), stained oak stairs, granite countertops in kitchen with double bowl undermount sink, and $10,000 in decor dollars. 9 ceilings on ground floor & 8 ceilings on second floor, Raised Tray Ceiling in Primary Bedroom and 3 Piece rough-in at basement. No Sidewalk. (id:60365)
1202 - 1890 Valley Farm Road
Pickering, Ontario
Welcome to Discovery Place A Vibrant Community in the Heart of Pickering! Discover the perfect blend of comfort and convenience in one of Pickering's most sought-after locations. This newly renovated 1 bedroom 1 washroom plus a den, modern condo features an open-concept layout filled with natural light, creating an ideal space for both relaxation and entertaining. Step outside, and you'll find yourself just moments from Pickering Town Centre, a variety of restaurants, lush parks, and public transit options, ensuring you're always connected to the best the city has to offer. Enjoy a full range of amenities, including an indoor pool, fitness centre, party room, and more-offering everything you need for a balanced lifestyle. This move-in-ready condo is clean, well-kept, and waiting for you to call it home. Whether you're a first-time homebuyer, investor, or looking to downsize, this is an opportunity you wont want to miss! **EXTRAS** Gated 24 Hour Security, Indoor/ Outdoor Pools, 2 Guest Suites, Squash Court, Party/ Meeting Room, Games Room, Library & Gym. Steps to Pickering Town, Rec Centre, Restaurants. Easy Access to the GO/ 401/ 407 & Beautiful Waterfront Trails! (id:60365)
2903 - 28 Freeland Street
Toronto, Ontario
Two Year New 1 Bed At Prestigious One Yonge in the Heart Of Dt. 9' Ft Smooth Ceiling W/ Luxurious Finish. Spacious Living Rm W/Breathtaking Unobstructed Lakeview, Floor To Ceiling Wdws, Laminate Flooring Thru-Out, Back Splash, Glossy Cabinetry W/Quartz Countertop, Bosch Appliances, High End-Window Coverings, Big Balcony. Steps To Union Station, Gardiner Express, Financial Districts, Restaurants, Supermarket and More!! (id:60365)
4002 - 65 St Mary Street
Toronto, Ontario
Welcome To The Prestigious U Condominiums At Bay & Bloor! Located in the heart of Yorkville, this executive 40th floor residence offers approximately 1,450 sq. ft of luxurious living space with soaring 10ft ceilings, floor-to-ceiling windows, and a large wraparound balcony with unobstructed south/west views of the city and lake. The suite features pre-finished 5"engineered hardwood flooring throughout, a sleek European-style kitchen with Corian countertops& backsplash, integrated Energy-Star appliances, and in-suite laundry. Freshly painted &updated, this turnkey home is move-in ready. U Condos is one of Toronto's most desirable addresses, offering 24/7 concierge, fitness centre, yoga studio, party room, and a rooftop lounge with breathtaking views. Step outside to the best of Yorkville: luxury shops, fine dining, cultural attractions, University of Toronto, and TTC at your doorstep. (id:60365)
Gv109 - 38 Kenaston Gardens
Toronto, Ontario
Unbeatable Location! Rarely Offered 1+1 Condo Townhouse in Prestigious Bayview Village! Renovated in 2023. Bright & Spacious With 9' Ceilings, Open-Concept Living, And A 40 Sq Ft Private Terrace Perfect for BBQs Or Morning Coffee. Modern Kitchen with Large Island & Breakfast Bar, Quartz Countertop With Waterfall Edge, Built-in Turntable For Pots & Pans. Versatile 8'x7' Den Can Be Used as A 2nd Bedroom or Home Office. Custom Cabinets Provide Excellent Storage. Bedroom Offers Large Windows and Sliding Doors for Natural Light. Enjoy Resort-Style Amenities: 24hr Concierge, Fitness Centre, Indoor Pool, Sauna, Party Room, Library, Outdoor Terrace with BBQs & More. Underground EV Charge available,$1.75/hr For First 6 Hours. Perfect For First-Time Buyers, Downsizers, Investors, Or Professionals Seeking Comfort, Privacy & Convenience in A Walkable Neighborhood. Located On the Quiet Side of the Street, Walking Distance to Bayview Village Mall, Bayview Subway, YMCA, Loblaws, restaurants & more! Minutes To 401,404, North York General, IKEA & Community Centre. 1 Parking 1 Locker Included. (id:60365)
263 Upper Highland Crescent
Toronto, Ontario
Prestigious York Mills & Yonge Location! This well-maintained family home sits on a wide frontage lot surrounded by mature trees, offering privacy, tranquility, and exceptional curb appeal. Step inside to discover a thoughtfully upgraded interior featuring hardwood flooring throughout, quartz counter-tops, built-in stainless steel appliances (5-burner Gas cook-top), backsplash, ceramic tiles, and custom cabinetry. The spacious main floor includes a bright living room with large windows overlooking the greenery, a formal dining area ideal for family gatherings, and a modern kitchen with a walk-out to the backyard. Upstairs, you'll find 4 generously sized bedrooms, each with large windows and ample closet space, including a primary suite with an ensuite 5pc bathroom. 3 Bathrooms in the second floor. The fully finished basement offers an additional bedroom, a full bathroom, and a versatile recreation area perfect for a nanny suite or home office. Outdoor living is equally impressive with a wide front yard, a landscaped backyard with an interlocking patio, and a welcoming front porch where you can enjoy sunsets or rainfall. The home also features an attached garage (epoxy floor) and private driveway, providing plenty of parking. Located within walking distance to high-ranking Owen Public School and in the highly sought-after York Mills Collegiate School Zone, Famous Tournament Park. This property offers the perfect balance of family living and top-tier education. Easy access to subway station, TTC, 401, Bayview Village, dining, and parks makes this one of Toronto's most desirable neighborhoods. (id:60365)
10 Cole Millway
Toronto, Ontario
Nestled in the serene valley of Hoggs Hollow, one of Toronto's most prestigious neighborhoods, this exquisite townhouse offers over 3,000 square feet of total space, delivering a house-like experience in the heart of the city. Perfectly situated in a tranquil setting, this property provides a peaceful retreat while being just steps away from the vibrant amenities of Yonge Street. Meticulously maintained by the seller, the home has undergone thoughtful upgrades that elevate its elegance and sophistication. The property benefits from professional management services, taking care of landscaping, snow removal, and general maintenance, ensuring a hassle-free lifestyle. Convenience is at your doorstep, with nearby supermarkets, restaurants, and boutique shops. This home is located within the catchment of top-ranking public schools and is in close proximity to renowned private schools, including Havergal College, TFS, Crescent School, and St. Clement's School, offering exceptional educational opportunities. This is a rare opportunity to own a well-appointed home in a sought-after community, combining luxurious living, prime location, and unparalleled convenience. (id:60365)
25 Dresden Road
Toronto, Ontario
Elegant & Exquisite Custom Home Nestled On A Choice Street, 4322Sf+Fins Bsmt. White Oak Solid Wood Entrance Door, 20 Feet Coffered Ceiling With Plaster Moulding & Stone Ground Floor Foyer, Oak Hardwood Floor Main&2nd Floor ,Pot Lights Through Whole Building, Oak Staircase + Wrought Iron Railing, 11 Feet Great Room, 10 Feet Master&2nd Master, 2 Fireplaces, 2 En-Suite Bathroom With Water Jet& Rain Shower, Terrace... The homeowner spent $120,000 upgrading the backyard pavilion, artificial rockery, pond, and slide. (id:60365)
124 Lawrence Avenue E
Toronto, Ontario
Welcome To This Classic Gem Nestled In The Prestigious Lawrence Park CommunityA Prime Residential Area Just Steps From All Amenities. This Upgraded Home Features A Bright And Unique Layout With A Grand Foyer And Large Principal Rooms, Complemented By Solid Hardwood Floors Throughout. The Open-Concept Family Room Boasts A Cathedral Ceiling And A Walk-Out To The Rear Yard, While The Renovated Custom Kitchen Overlooks The Family Room. The Primary Bedroom Has Been Impeccably Upgraded With A Cedar Walk-In Closet And A Luxurious 6-Piece Ensuite Bath. A Spacious Sitting Area Awaits On The Second Level. The Finished Basement Offers A Cozy Recreation Room, A 3-Piece Bath, And An Additional Bedroom. Further Highlights Include A New Ac (2024), A Circular Driveway, And A Private Backyard Surrounded By Greenery. Enjoy Convenient Transit Access And Close Proximity To Premier Shopping, Dining, And Parks. A Rare Opportunity To Live In One Of Toronto's Most Coveted Communities, With Build Potential For Two Semis. Live In Or Rebuild. (id:60365)
206 Hollywood Avenue
Toronto, Ontario
Prestigious Willowdale East! Elegant Custom-Built Home With Double Garage on a 55x88 ft lot. Thoughtfully designed layout with 9 ft ceilings (main & basement), 3 skylights, and a grand 18 ft foyer. Bright living & dining room with crown molding and large south/west windows. Over $100K in upgrades and renovations! Cozy family room with fireplace and north/east exposure. Modern kitchen with custom soft-close cabinets, organized storage, and upgraded appliances. 4 spacious bedrooms upstairs: Primary retreat with walk-in closet, spa-like ensuite featuring bathroom skylight, LED anti-fog vanity mirrors & bidet toilet seat. Second bedroom with walk-in closet & stylish renovated ensuite with modern shower. Third & fourth bedrooms share a convenient bath with bidet toilet seats. Finished lower level with separate walk-up entrance, 2 bedrooms, full bath, kitchen, additional laundry & recreation room with fireplace, ideal for in-law suite or rental potential. Professionally landscaped front & backyard with interlocking, mature trees & sprinkler system. Roof (Replaced in 2023) .Furnace & A/C (New in 2025) Hot Water Tank (New in 2024). Steps to Hollywood PS, Bayview MS & Earl Haig SS. Walking distance to subway, North York Centre, Bayview Village, restaurants, shops, community centres & hospitals. (id:60365)
201 - 319 Merton Street
Toronto, Ontario
Freshly painted, airy 1+1 suite offering 656 sq. ft. of well-designed living space with 8'11" smooth ceilings in prime Midtown. Brand new vinyl wood-look flooring (2025). Spacious kitchen with breakfast bar, ample counter and cupboard space. Open-concept kitchen and living area with floor-to-ceiling windows and walk-out to a quiet balcony overlooking the inner courtyard. Ensuite laundry. Blinds and curtain rods included. Large bedroom with double closet and a window overlooking the quiet courtyard. Den is spacious enough to serve as a child's bedroom or private office, complete with French door. Quiet balcony (5'x9') with views of the pool, hot tub, and landscaped courtyard terrace. >> BUILDING AMENITIES include: a large library, office/party room with Wi-Fi, games room, underground parking with car wash, bicycle storage, ample visitor parking, and EV charging available through property management. Guest suites (currently $110/night) and the fully refurbished gym (with all-new equipment) are currently being upgraded. Additional features: 24-hour concierge, indoor saltwater pool with garden terrace, hot tub, sauna, party room, billiards/games room, and meeting/boardroom. LOCATION HIGHLIGHTS: Walk to Davisville subway station. Runners will love nearby trails at Mt. Pleasant Cemetery, the Beltline Trail, and 225 acres of surrounding green space. OPEN HOUSE: Saturday 11am to 1pm with a gift for coming. >> (id:60365)
46 Chelford Road
Toronto, Ontario
Cozy & Sun-Filled Ranchstyle Raised Bungalow In Prestigious Banbury-Don Mills Neighbourhood! 75 Ft Wide Dream Regular Table Lot * Nestled Amongst Prestigious Multi-Million Dollar Estates * This Well Maintained & Thoughtfully Updated Detached House Features Expansive Floor-to-ceiling Windows and Two Skylights That Brighten The Entire Space * Two Fireplaces & A Spa Like Main Washroom, Resort-Like Backyard With Covered Patio, High Hedges, A Tranquil Fish Pond & Pool Perfect For Relaxing or Entertaining Guests * Gardener's Delight & Cottage Living In The City * Top Ranking Rippleton PS, St Andrew's MS/Windfields MS & York Mills CI * Close To Top Private Schools, Shops At Don Mills, York Mills Gardens, Banbury Community Centre (Tennis Court), Windfields Park, Edwards Gardens & Many Parkettes * Easy Access To Subway, Go Station & Highways * Minutes To Downtown * Great Opportunity For End User, Investor Or Builder * Enjoy As Is Or Build Your Dream Home ! (id:60365)


