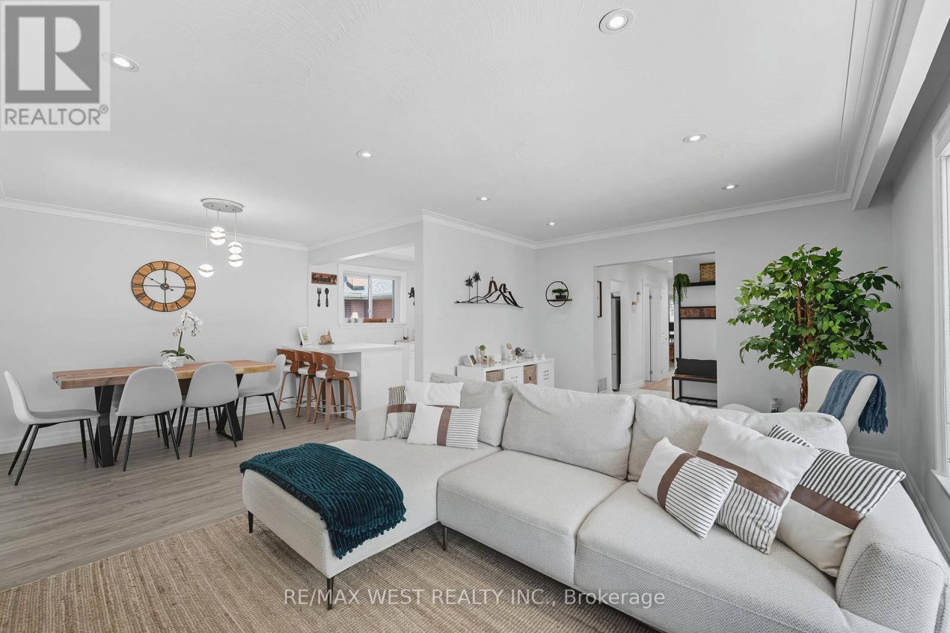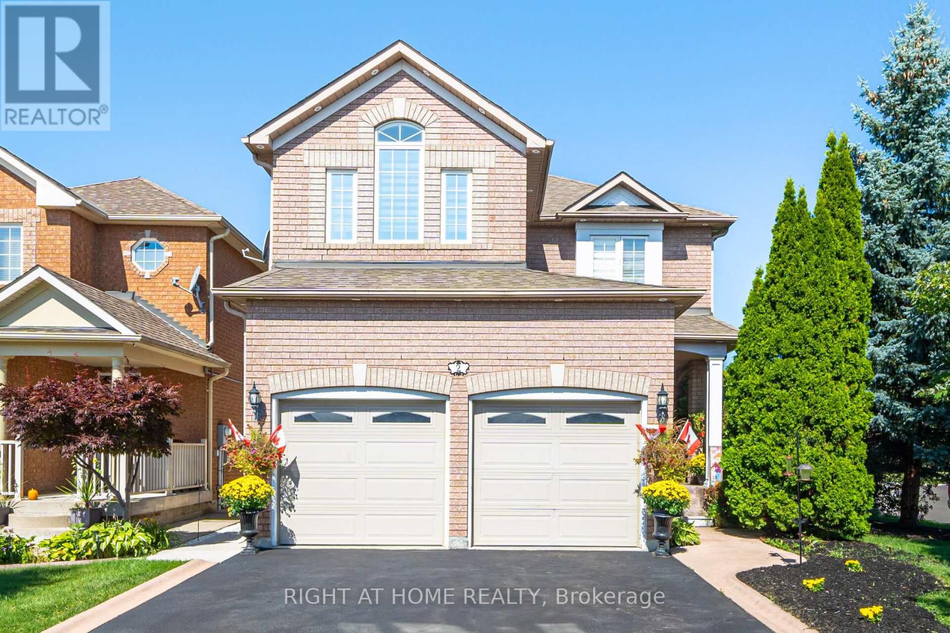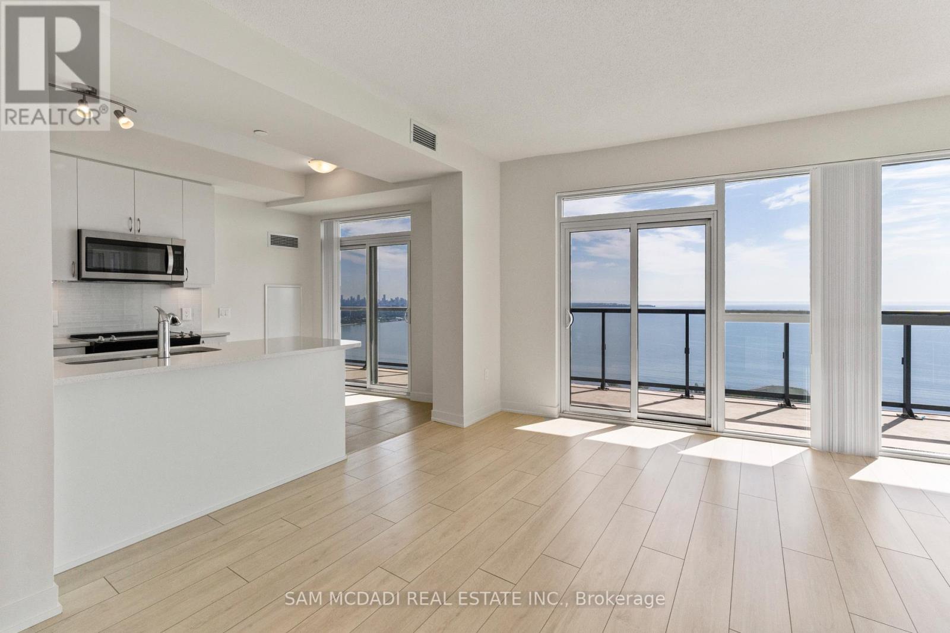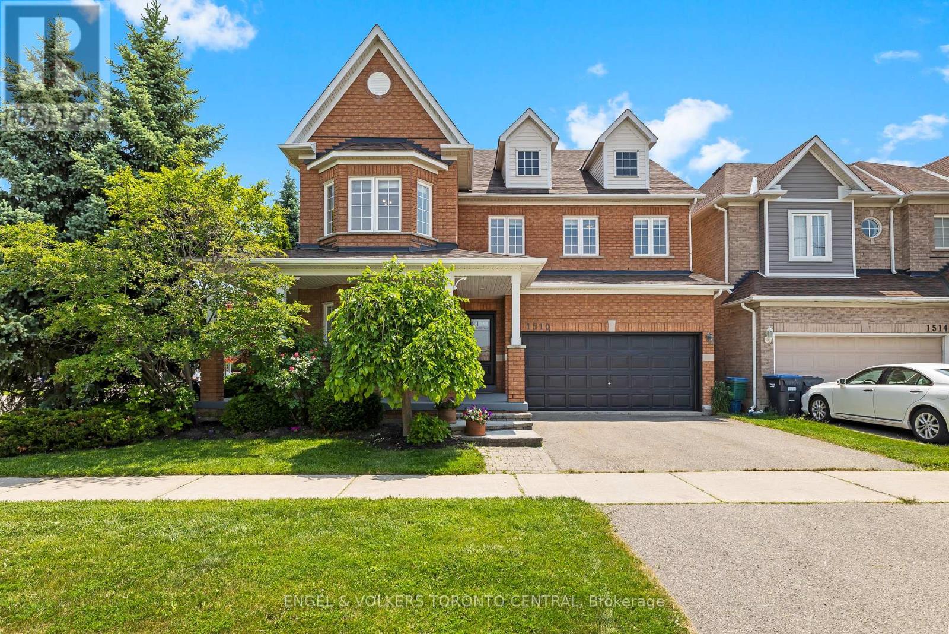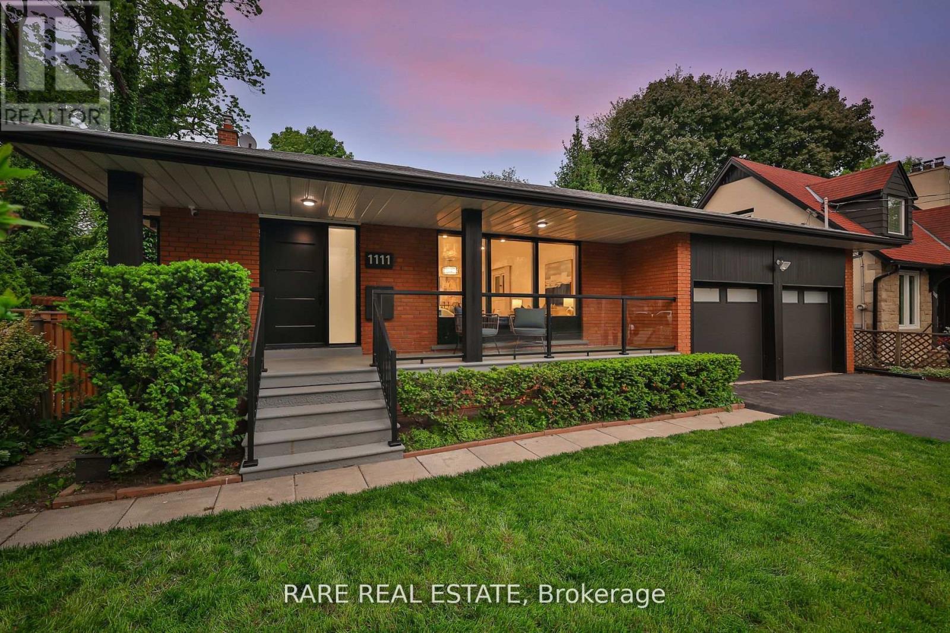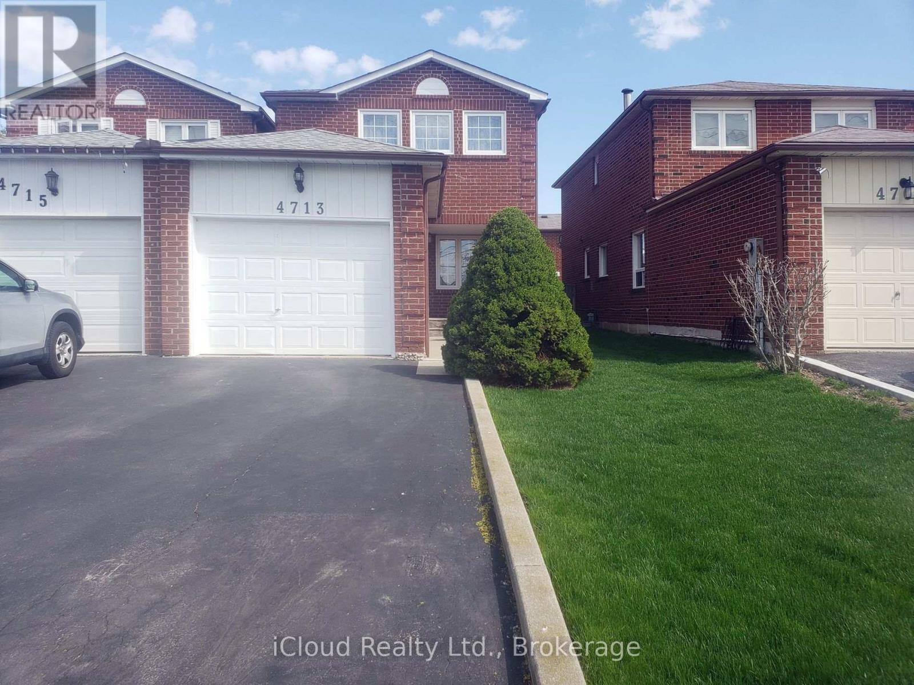1002 Windbrook Grove
Mississauga, Ontario
This beautifully semi-detached home is located in the highly desirable, Heartland Town Neighbourhood and features a functional layout across all levels. The grand and inviting entrance opens into a high-ceiling living room combined with a dining area, showcasing elegant upgrades including gleaming hardwood floors on the main level (id:60365)
20 - 180 Howden Boulevard
Brampton, Ontario
Gorgeous End-Unit Townhouse Move-In Ready! Welcome to 180 Howden Blvd, Unit 20 in Bramalea a sun-flled, executive end-unit townhome kept in immaculate condition. This bright 3-bedroom, 2-bath home features open-concept living/dining and kitchen with quartz countertops, no carpet, and brand-new 100% waterproof foors an entertainer's dream! Enjoy a large 232 sq ft walk-out terrace as your private outdoor oasis, plus a covered driveway with garage access. Perfect for families or students with the brand-new Toronto Metropolitan University School of Medicine, fantastic opportunity for student housing or investment. Walk To: Schools, parks, transit, Bramalea City Centre Mall, grocery stores (FreshCo, Metro, Oceans) and the new medical school. Close to: Chinguacousy Park, GO Train, and quick access to Hwy 410/407/401.Extras/Upgrades: S/S fridge, stove, dishwasher, microwave, washer & dryer, all ELFs, all window blinds, quartz counters in kitchen & bath, custom ensuite, Ecobee smart thermostat, 9? ceilings, 2-car parking, gas line for BBQ & status certificate available. This is well-maintained home is vacant and ready for immediate possession. Don't miss out. (id:60365)
17b Amanda Street
Orangeville, Ontario
A Lovely 3 + 1 Bungalow For Your Family Or Extended Family Which Has Appeal For Investors Too! Having A Separate Entrance, Large Back Yard, 2 Decks & Within Walking Distance To The Downtown Restaurants, Shops & Theatre Adds To The Allure Of This Home. It's Freshly Painted With A Tasteful, Newly Renovated Main Floor 4Pc Bath. There's Engineered Hardwood & Tile Flooring On The Main Level. The Open Concept Breakfast Area W Walk-Out Allows You To Enjoy Your Morning Coffee On Your Glass Paneled Deck Overlooking A Large Fenced Backyard. An Updated Kitchen Is Open To the Dining Room. A Large Picture Window Compliments The Living Room Offering Natural Light. There's A Spacious Primary Bedroom With Double Closet & The Garage Was Converted To Provide Another Bedroom, Home Office Or Music Room. There Is Access To The Shared Laundry Downstairs. A Light-Filled In-law Suite With A Separate Walk-Up Entrance & Above Grade Windows Overlook It's Own Deck & A Large Backyard. An Attractive Cement Walk-way Leads From The Lower Level To The Driveway. This Home Offers Both Curb Appeal & Charm! (id:60365)
204 Jeffcoat Drive
Toronto, Ontario
Owner-occupied bungalow with separate basement entrance. Open-concept kitchen, fully renovated and seamlessly integrated with the living room, creates an inviting space ideal for family gatherings and entertaining. Primary bedroom features a stylishly updated three-piece ensuite with premium finishes. New flooring runs throughout the home, complemented by recent upgrades including a new fridge, dishwasher, washer, and dryer. Exterior updates feature new interlock paving, enhancing curb appeal. Pride of ownership is evident in the continuous improvements made over the years, ensuring lasting value and comfort. Conveniently located near top-rated schools, Costco, Walmart, shopping plazas, Etobicoke Hospital, and Pearson Airport, this property offers both lifestyle and practicality an excellent choice for families. (id:60365)
2 Melrose Gardens
Brampton, Ontario
Welcome to 2 Melrose Gardens! Family-focused community in Brampton's Snelgrove area. A charming detached homes community layout with generous lots, many featuring yards, mature landscaping, and a relaxed suburban feel. This stunning detached home features 3 spacious bedrooms and 4 bathrooms. Enjoy an open-concept main floor with hardwood flooring, an Upgraded Kitchen With Custom Design Cabinets And a Granite countertop with a built-in breakfast Bar. Hardwood in Dining and Living Room, Cathedral Ceiling, and Gas Fireplace. A fully finished basement with a separate entrance, featuring 2 additional bedrooms and a living/dining space with a gas fireplace and a convenient kitchenette, full washroom, making it ideal for extended family or rental income. Step outside to your private backyard retreat featuring an in-ground heated Pool And a Cabana perfect for summer entertaining. Located in a family-friendly neighbourhood close to schools, parks, shopping, transit, and Convenient access to Hwy 410, nearby shopping centres, and places of worship. Located in close proximity to a 3-acre park (Mayfield Park), ideal for outdoor recreation. Steps to Cunnington Parkette with playground on Melrose, A rare find with incredible potential. Don't miss this amazing opportunity!. -The house is freshly painted throughout with Zebra blinds on every window. -Driveway sealed (Aug 2025) for a fresh, clean look. -Owned a tankless water heater for energy efficiency. -Owned Central heating( Furnace)and AC. -New wired fire alarms and New smoke detectors installed on all floors (Jan 2025) -Shingles (2015) -Main floor laundry -Entry to house or basement also through the garage for added privacy and flexibility. (id:60365)
4805 - 38 Annie Craig Drive
Toronto, Ontario
Welcome to Water's Edge, a luxury 2 + 1 bedroom, 2 bathroom condo along the shore of Toronto's Humber Bay on Lake Ontario. Enjoy the best of waterfront living in this beautiful condo with sweeping, unobstructed views of Lake Ontario and the Toronto skyline. Sunlight pours through the floor-to-ceiling windows, filling the space with warmth and showcasing the incredible scenery. The wraparound balcony is perfect for starting your day with a coffee, winding down with a glass of wine, or simply taking in the peaceful views. Whether you're relaxing after a busy day or entertaining friends, this home strikes the perfect balance of style, comfort, and breathtaking surroundings. Featuring 2 bedrooms, 2 bathrooms, and a versatile den, the unit is thoughtfully designed to adapt to your lifestyle. Building amenities include indoor pool, whirlpool, indoor cool plunge pool, men's and ladies change rooms and saunas, fitness room, spin room, yoga room, billiards room, virtual games room, theatre, party room with kitchen bar and lounge, outdoor terrace, library, pet grooming room, 24 hour concierge, guest suites. Unit comes with 2 parking spots, side by side on P2 and a platinum locker approximately 100 sq ft, with a steel door, concrete walls, dedicated light switch with motion detector and electric outlet. (id:60365)
509 - 2055 Upper Middle Road
Burlington, Ontario
Stunning Condo with Escarpment Views & Modern Upgrades! One of the standout features of this beautiful 2-bedroom condo is the breathtaking view of the Niagara Escarpment. Bathed in warm afternoon sunlight, this spacious, nearly 1,000 sq ft home features a wall of windows that perfectly frames natures ever-changing scenery. The generous primary bedroom includes a 2-piece ensuite and a walk-through closet, while the second bedroom offers flexibility as a guest room, office, or hobby spacewhatever suits your lifestyle. This carpet-free home has been updated with modern interior doors, adding a fresh, contemporary touch throughout. Enjoy the convenience of in-suite laundry, ample in-unit storage, and an additional locker on the ground floor. Ideally located just a short walk from shopping, public transit, parks, and places of worship, with quick access to major highways, this condo offers exceptional connectivity and convenience. Residents enjoy a welcoming and vibrant community atmosphere within the building. The condo fee includes all utilitiesheat, hydro, water, central air conditioning, Bell Fibe TV, a portion of the internetas well as exterior maintenance, building insurance, common elements, parking, and guest parking. Experience comfort, convenience, and community in one outstanding packagewelcome home! (id:60365)
217 - 123 Maurice Drive
Oakville, Ontario
Discover a perfect blend of luxury and convenience at Berkshire Residences, steps from Lake Ontario, Oakville Harbour, and downtown's vibrant dining and shopping scene. This newly built boutique building offers top-tier amenities like a rooftop terrace with lake views, a gym, a party room, and more. This elegant 2-bedroom + den suite spans 1,500 sq. ft. of modern living, featuring 10' coffered ceilings, engineered hardwood floors, and a gourmet kitchen with high-end appliances and porcelain slab countertops. The spacious den is ideal for remote work, while the primary bedroom includes a luxurious ensuite with an oversized glass shower. Additional perks include in-suite laundry, a balcony with a BBQ gas line, and underground tandem parking for 2 cars. No smokers. Tenant insurance, credit check, employment letter, and references required. $300 refundable key deposit. **EXTRAS** Luxury amenities include a rooftop oasis, state of the art fitness center, and stylish entertaining spaces. Secure 2 underground parking spots and modern smart home technology complete this luxurious lakeside experience. TENANT PAYS HYDRO &WATER (id:60365)
5359 Ruperts Gate Drive
Mississauga, Ontario
Absolutely stunning executive home by Daniels, located in the highly sought-after John Fraser/Gonzaga school district, situated on a sprawling 170-ft lot. The property boasts a spectacular, resort-style, treed, and private backyard featuring an in-ground pool, slate waterfall, and two spacious patios. The custom chefs kitchen is a dream, with granite countertops, high-end stainless steel appliances, including a restaurant-grade 36" gas stove. The fully finished basement is a showstopper, complete with a custom wet bar. The master suite is a true retreat, offering a large ensuite and a private balcony. Throughout the home, you'll find 18x18 limestone flooring, hardwood floors, and elegant California shutters. Additional highlights include a charming covered front porch and professionally landscaped grounds. (id:60365)
1510 Samuelson Circle
Mississauga, Ontario
Welcome to 1510 Samuelson Circle located on a stunning corner lot in Levi Creek. This simply breathtaking 4+1 bed, 4 bath upgraded modern home features an oversized open concept kitchen combined with dining and living areas, open foyer, and a sun-filled backyard porch walkout that connects each room perfectly allowing seamless flow throughout the main floor. Gourmet, chef-inspired kitchen, paired with spectacular Southeast-facing windows, bathes the main floor in natural light throughout the day and cozy sunsets at night, making it an ideal space for both entertaining and daily living. Upstairs features a four bedroom layout with spa-inspired master bedroom private his & hers walk-in closet and serene 4-piece ensuite and a private jacuzzi overlooking side-yard. A peaceful place to relax and enjoy a good book. This mesmerizing home sits on a ~4800 sq.ft lot that features large mature trees & meticulously groomed plants and hedges, a wraparound front yard porch, and a private backyard with walk-out patio perfect for events and summer weekends with the kids. A few premium features include a custom finished basement with living and storage space, a powder/laundry room, separate laundry room with side-entrance, two-car garage, and an automated Built-In Sprinkler System for the front & backyard. Local amenities include premier grocers, clinics, malls (Heartland Town Centre), and first-class schools including Levi Creek Public Elementary, St.Barbara Catholic Elementary, St. Marcellinus Secondary School & Mississauga Public Secondary School - all within a 10 minute radius. Public transit and HWY 401 & 407 accessibility just minutes away. A home of this quality is rarely available in this sought-after neighbourhood. Don't miss out on your forever home at 1510 Samuelson Circle! (id:60365)
1111 Kipling Avenue
Toronto, Ontario
1111 Kipling Ave - The home you've been waiting for. Over 2,800sqft of living space completely renovated with no expense spared. This four level back split features four bedrooms, two full bathrooms with double vanities, an absolute dream of a kitchen to entertain, and three separate living spaces. When you're looking to wind down after a long day, the backyard opens up to a serene treelined escape with plenty of privacy. Towards the front we have a double car garage with plenty of ceiling height for additional storage, and if that's not enough the basement has a massive crawl space for all your seasonal pieces. Minutes from Echo Valley park, Islington golf club, and proximity to plenty of tennis courts & trails for you and the family to enjoy. Ease of access to highway 427, 401, and Kipling subway station. When it comes to running errands, you're a short drive from Foodland, Loblaws, Farm Boy & Starbucks. Do not miss this move-in ready opportunity to call home! (id:60365)
4713 Empire Crescent
Mississauga, Ontario
Welcome to 4713 Empire Cres. Well -maintained spacious 3 Bedroom in Heart of Mississauga. Open concept Living and dining room. Upgraded Extended kitchen with walk-out to the deck. Finished Recreation Room in the basement. Very convenient location close to schools , parks, public transportation, shopping. (id:60365)




