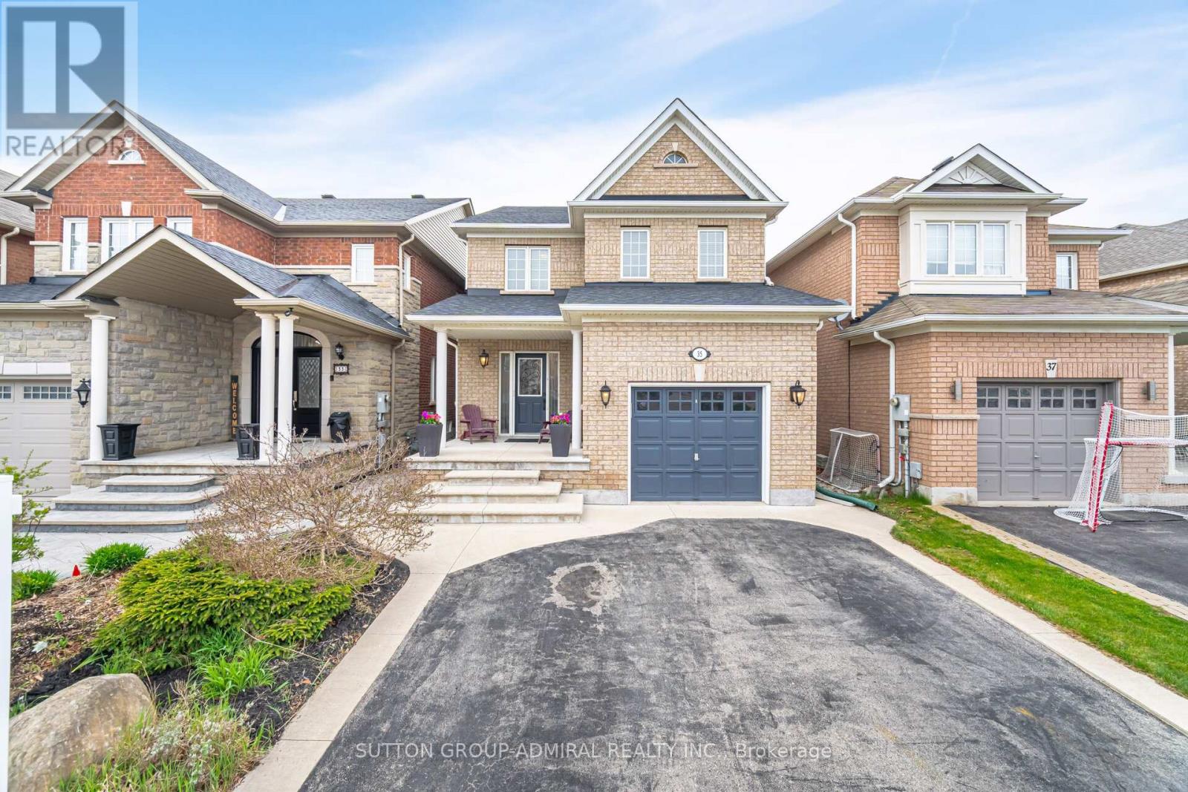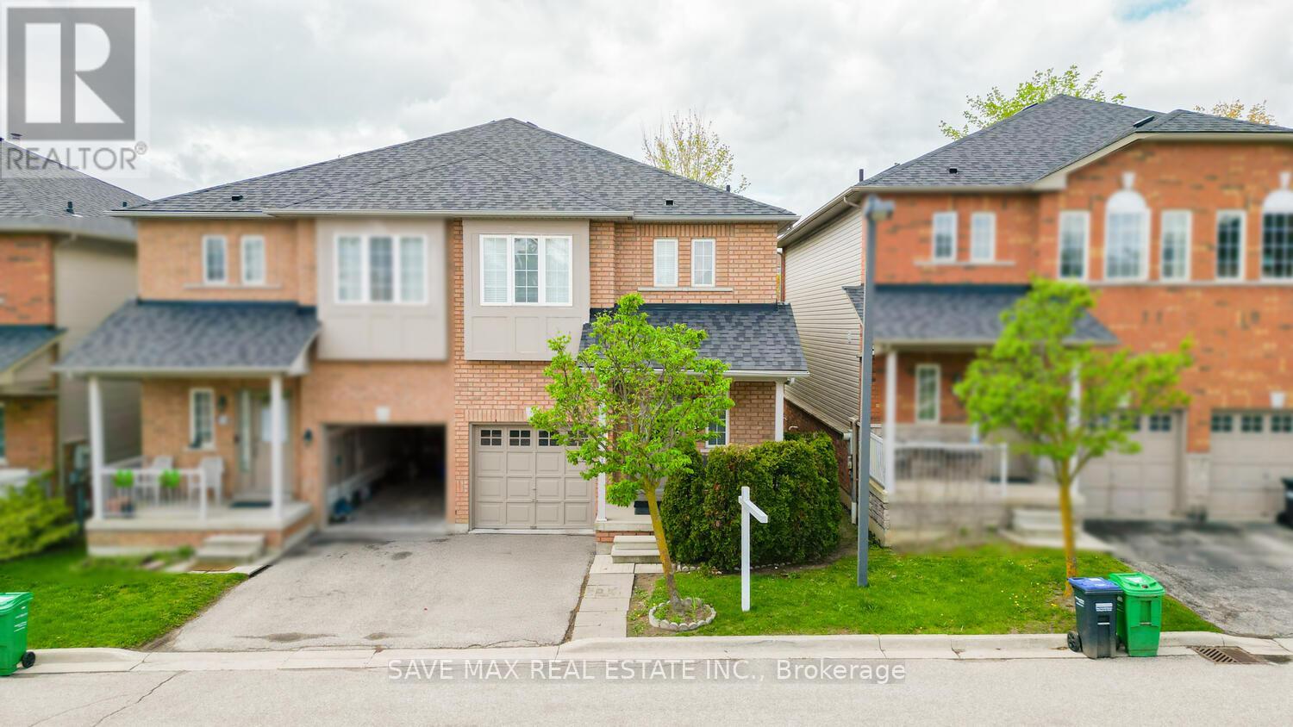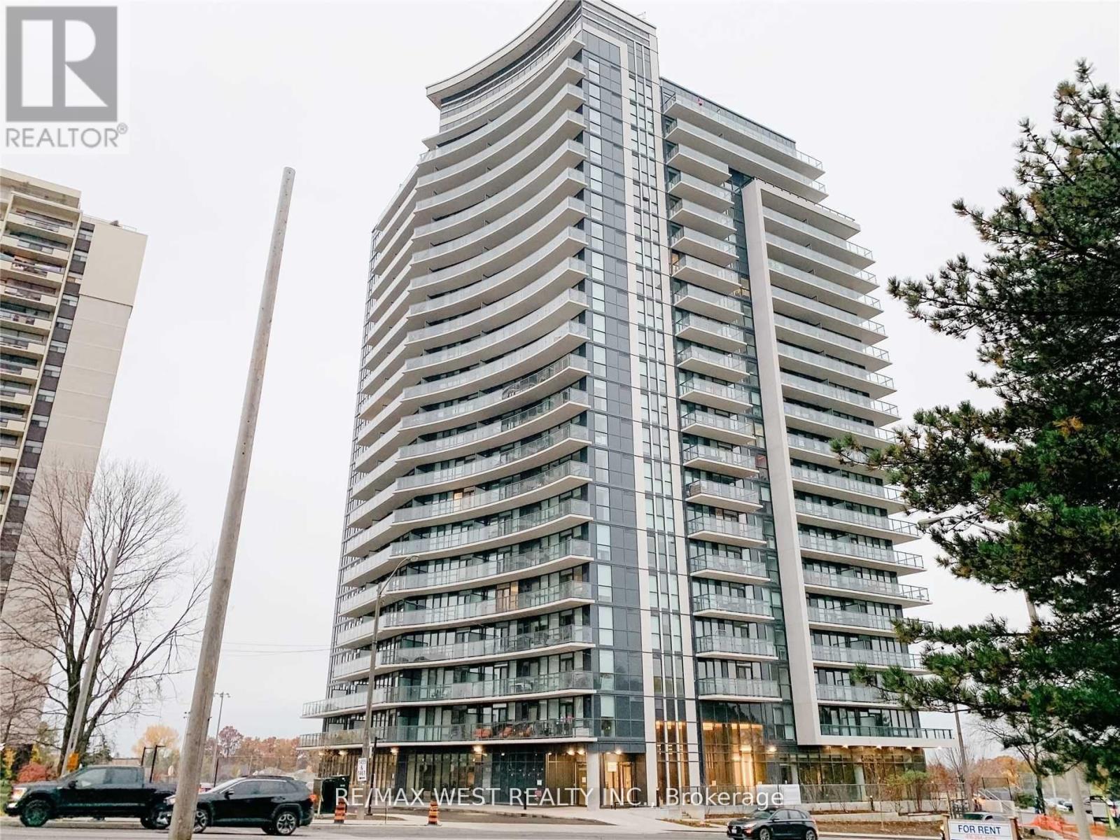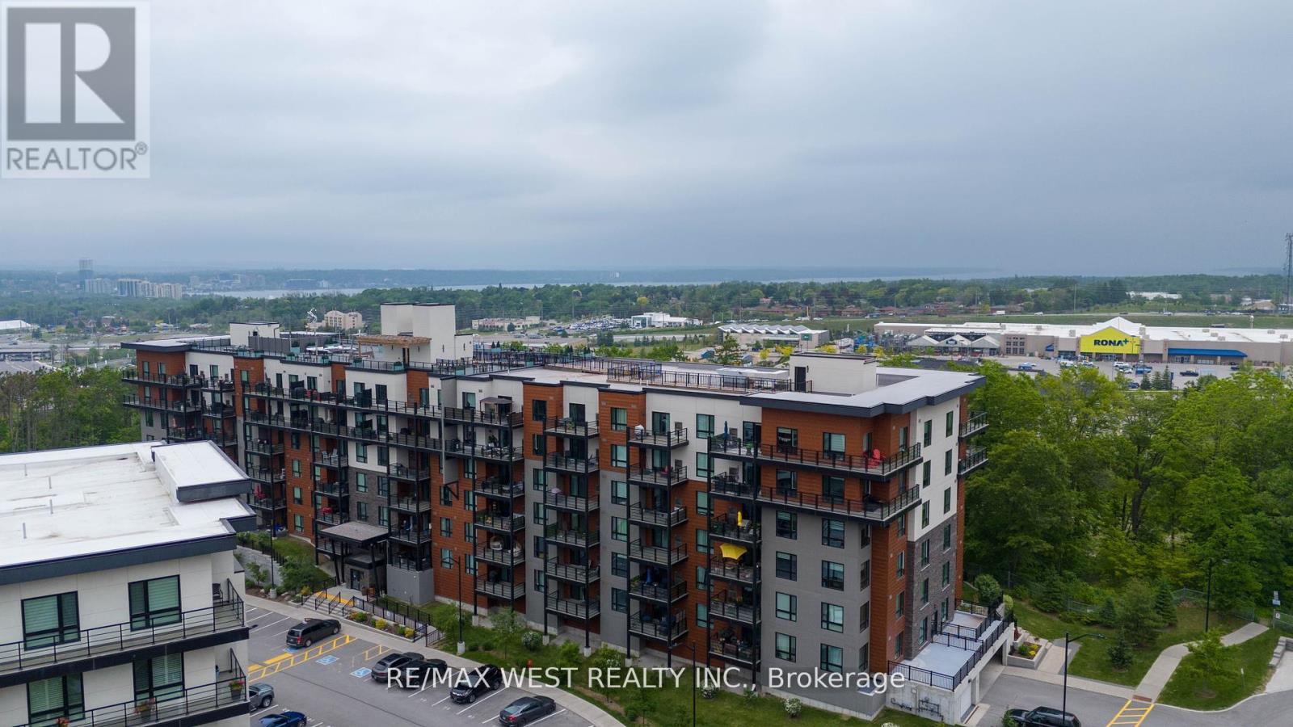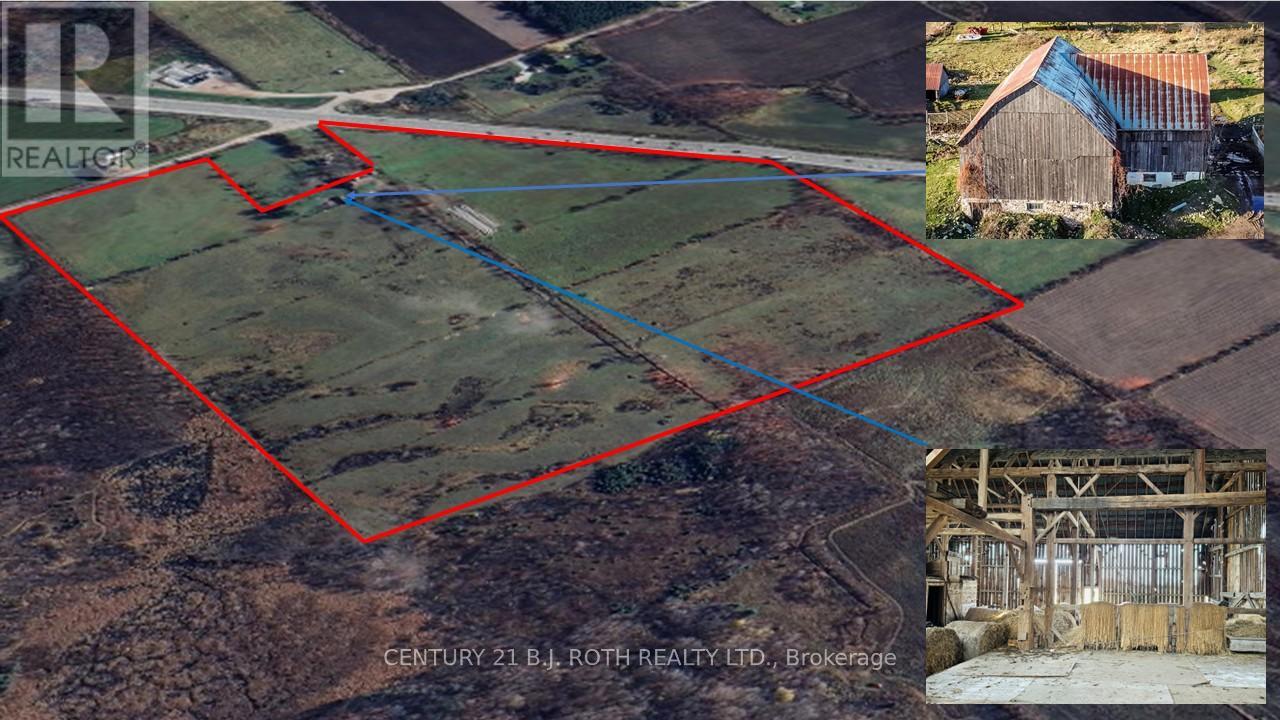51 Sabrina Drive
Toronto, Ontario
Welcome to 51 Sabrina Dr - A Showcase of Pride and Precision. Step into this impeccably renovated home where no detail has been overlooked. The custom-built kitchen is a culinary dream, featuring premium custom cabinetry, waterfall quartz countertop, gas range, and a spacious center island perfect for both entertaining and everyday living. Enjoy a walkout from the main living area to the backyard. Throughout the home, you'll find exquisite designer touches, including wide plank flooring, elegant tilework, and custom built-ins that add both function and flair. The open-concept basement offers generous living space, ample storage, and a stylish bar area with rough-ins for a second kitchen ideal for a future in-law suite or income potential, thanks to the separate side entrance. Even the laundry room impresses, with extensive cabinetry, luxurious tile, and high-end appliances. From top to bottom, this home flows beautifully and feels both elevated and inviting. All this, just minutes from major highways, making commuting a breeze. Don't miss this turn-key gem! (id:60365)
14 - 2280 Baronwood Drive
Oakville, Ontario
EXECUTIVE CORNER FREEHOLD TOWNHOUSE, NESTED IN THE HEART OF THE HIGHLY AFTER NEIGHBOURHOOD OF WEST OAK TRAILS.FOUR REASONS YOU SHALL BUY THIS STUNNING HOME:1/ ONE OF THE MOST DESIRABLE NEIGHBOURHOODS IN OAKVILLE2/ OFFERS MODERN COMFORT WITH OVER 2500 SF OF FINISHED LIVING AREA, CORNER UNIT3/ TOP RATED SCHOOLS, TRAILS, SHOPPING AND CLOSE TO HWY Q.E.W. AND 4074/ BEST PRICE IN THE AREA AND SHOWS 10+ A MUST IN YOUR LIST!!! (id:60365)
35 Morningside Drive
Halton Hills, Ontario
Tucked into one of Georgetowns most family-friendly neighbourhoods, this bright and beautiful 4-bedroom, 4-bathroom detached home is the one you've been waiting for! With charming curb appeal, a welcoming front porch, and a warm, spacious layout, its love at first sight! Step inside to a sun-filled, open-concept design where everyone has room to gather and spread out. The kitchen features a pantry + a double pantry, stainless steel appliances, granite counters/breakfast bar. Enjoy the convenience of the baseboard central vac sweep inlet! No more crumbs! Living room and kitchen overlooks a large entertainment size deck and backyard. The upper floor boasts 4 generous size bedrooms with 2 bathrooms (soaker tub & separate shower in the master ensuite), with the added bonus of an upper floor laundry! Clean, plush broadloom throughout upper floor (who likes cold feet in the morning?). Tons of upgrades including a professionally finished basement with a second fireplace, an adjoining playroom and a cold cellar! Avoid those large costs, it's already covered with this home - Roof done in 2018, newer water softener, new concrete extension in driveway, and B/I natural gas line. (id:60365)
18 - 2270 Britania Road W
Mississauga, Ontario
Beautiful 3-Bedroom Semi-Detached Home in the Desirable Streetsville Community and Top-Ranked Vista Heights School District! Minutes from all amenities, Heartland town centre. This bright and spacious home features 9 ft ceilings on the main floor with an open-concept living and dining area, elegant hardwood flooring, LED pot lights, and Cat 6 wiring for cable and internet throughout. The modern kitchen includes a stylish backsplash and breakfast bar. Both the primary and second bedrooms offer walk-in closets. The professionally finished basement boasts with windows. Conveniently located near Highways 401, 403, 407, GO Station, and public transit (id:60365)
1110 - 1461 Lawrence Avenue W
Toronto, Ontario
Beautiful, south-facing 3-bedroom condo in a newer, well-maintained building. This spacious unit is filled with natural light and features an open-concept layout, modern kitchen with stainless steel appliances, large windows, private balcony, and in-suite laundry. Includes one parking space and a storage locker. Enjoy great building amenities including a Fitness Room, Party/Game Room, Outdoor Cabanas, Fire Pits, Bike Storage, Car And Pet Wash. Conveniently located near TTC transit, grocery stores, schools, parks, and just minutes to Black Creek Drive, Hwy 400, and Hwy 401 perfect for commuters or anyone looking for a connected urban lifestyle. (id:60365)
6 Pickett Crescent
Barrie, Ontario
Spacious & Bright Family Home!This Well-Sized Home Is Perfect For Families, Featuring 3 Generous Bedrooms, 2 Full Bathrooms,And A Convenient Powder Room On The Main Floor. Large Windows Throughout Fill The Space WithNatural Light All Day Long. The Second Floor Boasts A Versatile Family Room Ideal ForRelaxing Or Entertaining. Step Out From The Kitchen To A Beautifully Landscaped Backyard OasisThat Backs Onto Scenic Parkland And Trails A Peaceful Retreat Where You Can Unwind And EnjoyThe Sights And Sounds Of Nature. Conveniently Located Close To The Go Station, Shopping, Parks,And More! (id:60365)
309 - 302 Essa Road
Barrie, Ontario
Welcome to this pristine 2-bedroom, 1-bathroom condo offering 1,022 sq ft of contemporary living space in the sought-after Gallery Condominiums. This home offers modern finishes making it an ideal choice for buyers seeking a turnkey, low-maintenance lifestyle. With an open-concept layout flooded with natural light, thanks to large west-facing windows, you will feel the space is larger than it is. The sleek kitchen boasts stainless steel appliances, quartz countertops, and a stylish subway tile backsplash. The adjoining dining and living areas feature easy-care laminate flooring and flow seamlessly to a private balcony perfect for morning coffee or evening relaxation. The bedrooms are spacious and positioned on opposite sides of the unit, offering enhanced privacy. A well-appointed 4-piece bathroom and convenient in-suite laundry add to the units appeal. Additional features include two parking spots (one underground), and an exclusive storage locker. Building amenities elevate the living experience, with a 12,000 sq ft rooftop terrace offering breathtaking views, a community BBQ area for entertaining, and ample visitor parking. Situated in the desirable Ardagh neighbourhood, you'll enjoy easy access to forested trails, public transit, and 5 minutes from Highway 400, with shopping, dining, and recreation just minutes away. This is a chance to enjoy a vibrant, convenient, and low-maintenance lifestyle! (id:60365)
621 - 185 Dunlop Street E
Barrie, Ontario
Discover Lakehouse Living, where modern luxury meets lakeside serenity in one of Barries coveted waterfront addresses. Welcome to Unit 621: a sleek, 2-bedroom, 2-bathroom city-facing suite offering 1,100 sq. ft. of intelligently designed space and a 124 sq. ft. private balcony premium remote-controlled window coverings to an enclosed glass bathtub, phantom screen door, custom closet systems, custom pull-out kitchen drawers, built-in water filtration system. The building itself offers a with all-season frameless sliding glass panels that extend your living space year-round. Every inch of this unit speaks to quality and comfort. Unmatched lifestyle: concierge service, rooftop terraces with fire features and BBQs, a state-of-the-art fitness centre, sauna, steam room, hot tub, party room, pet spa, and lakefront docks with kayak and paddleboard launch. Includes same-floor storage locker, underground parking, and optional kayak/bike storage. Steps from downtown Barrie and right on Lake Simcoe - this is more than a condo; its a lifestyle.24 hours irrevocable as per client direction. Measurement as per builder plans, tax estimate. (id:60365)
10 12 Line N
Oro-Medonte, Ontario
93.47 acres of farmland with amazing visual exposure of 1,555 feet right on busy Highway 11 perfectly positioned between Barrie and Orillia making this a prime piece of real estate for today and the future. Features a very large renovated barn and 2nd detached smaller barn. Also features $150K in fencing and is currently used as pasture. Great opportunity for farmers, equestrians and investors. Property recently had 2.9 acres severed from it and does not include the house or garage (listed separately for $749,900). Abutting 52.4 acres that is also for sale on Line 11. (See listing photos for more information on severance details and accessibility to acreage at 159 line 11 N) So much opportunity here in a sought after part of Oro only 10 minutes to Orillia, Costco and 15 minutes to Barrie. (id:60365)
7250 Keele Street
Vaughan, Ontario
Discover Improve Canada, a premier, high-end mall dedicated exclusively to home improvement and professional contracting services. This upscale destination brings together elite showrooms, luxury design centers, and top-tier contractor storefronts all under one roof. From bespoke cabinetry and state-of-the-art appliances to custom flooring, lighting, and outdoor living solutions, Improve Canada is the go-to hub for homeowners, designers, and builders seeking quality, craftsmanship, and innovation. Featuring curated collections from world-renowned brands and on-site consultations with licensed professionals, it's the ultimate destination to transform any space from concept to completion.Take advantage of a rare opportunity to lease a vacant retail unit in Improve Canada. This 400sq ft unit is move-in ready, offering high ceilings, large display windows, and a floorplan ideal for showcasing premium products or design services. Situated in a high-visibility location, next to Entrance M, with great daily foot traffic, the unit is perfect for brands specializing in custom and specialty services. Tenants enjoy access to shared amenities and participation in exclusive mall-wide marketing and trade events. Elevate your business in an environment tailored for high-end home innovation and professional partnerships. (id:60365)
719 - 9700 Ninth Line
Markham, Ontario
Welcome to 9700 Ninth Line, where style, space, and convenience come together in this beautiful corner unit condo. Offering 2 spacious bedrooms and 2 full washrooms, this unit is designed for comfort and effortless living. Enjoy 10 ft ceilings throughout the entire unit, creating a bright, airy, and expansive feel in every room. The open-concept living and dining area is perfect for relaxing or entertaining, filled with natural light from large windows showcasing views of the vibrant Markham neighborhood. The modern kitchen features stainless steel appliances, sleek countertops, and generous cabinetry, making it a space where you will truly enjoy preparing meals. The primary bedroom includes a well-appointed ensuite bathroom, while the second bedroom offers flexibility as a guest room, nursery, or home office. Located in a prime Markham location, you're just minutes from Highway 7, the GO Station, and major transit routes, making commuting easy. The home is conveniently close to grocery stores, restaurants, coffee shops, churches, and parks. Enjoy seasonal sunflower fields nearby or spend your weekends at Camp Robin Hood, the Toronto Zoo, or exploring scenic walking trails. For peace of mind, Markham Stouffville Hospital is only a 6-minute drive away, adding to the comfort of your new lifestyle. (id:60365)
1787 Emberton Way
Innisfil, Ontario
Top 5 Reasons You Will Love This Home: 1) Nestled in the desirable Belle Aire Shores community, this Zancor Homes-built Breaker Model offers an impressive 3,335 square feet of luxurious living space 2) Start your mornings on the charming front veranda, enjoying your coffee as the sunrises in the east 3) Upstairs, youll find four spacious bedrooms, including a wonderful primary suite complete with a walk-in closet and private ensuite bathroom 4) The additional bedrooms provide plenty of space for the kids, with two connected by a convenient semi-ensuite bathroom 5) The main level features flowing open-concept living with rich hardwood floors, pot lights, and an updated chefs kitchen, while the unfinished lower level offers endless potential to create even more living space. 3,335 fin.sq.ft plus an unfinished basement. Visit our website for more detailed information. (id:60365)



