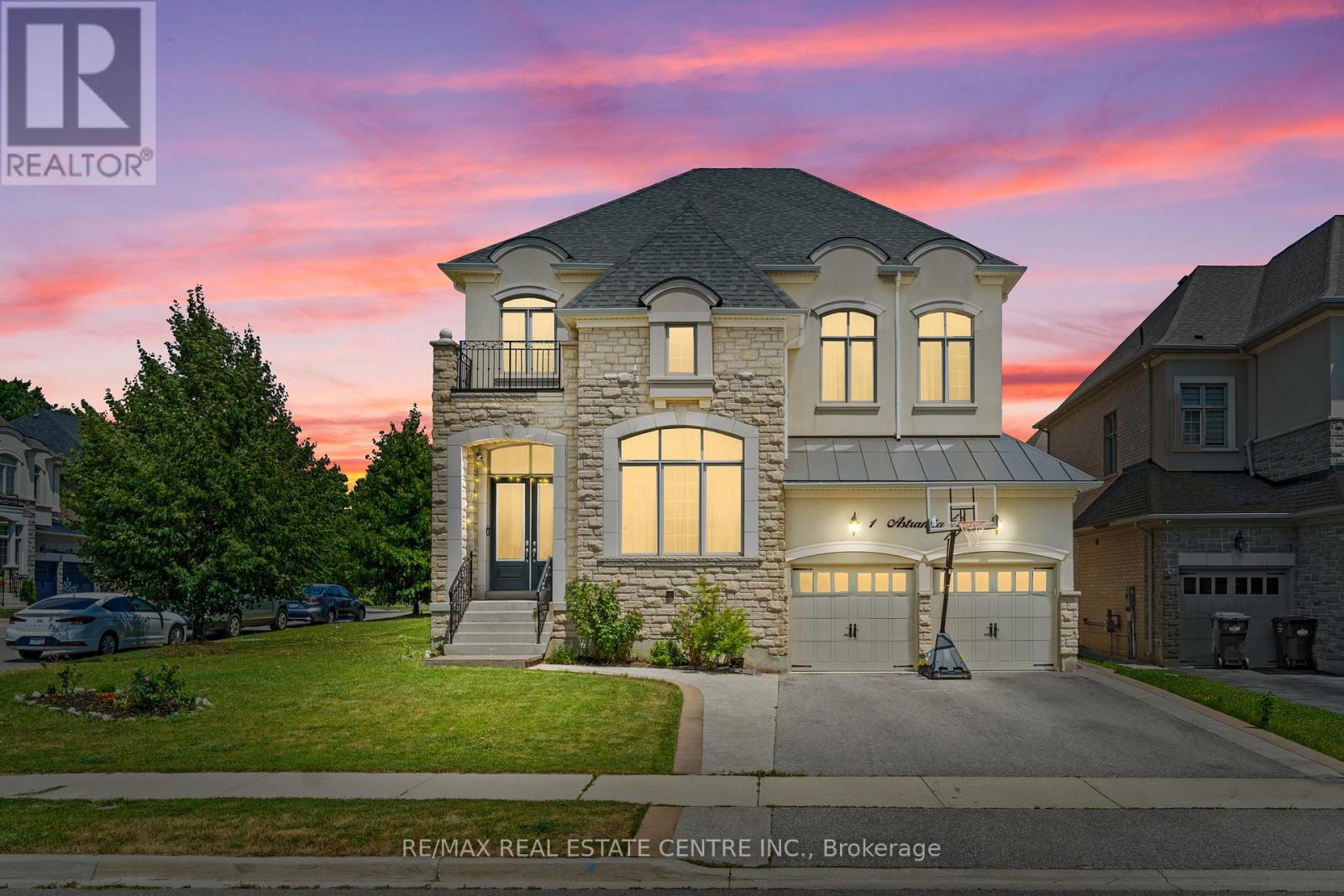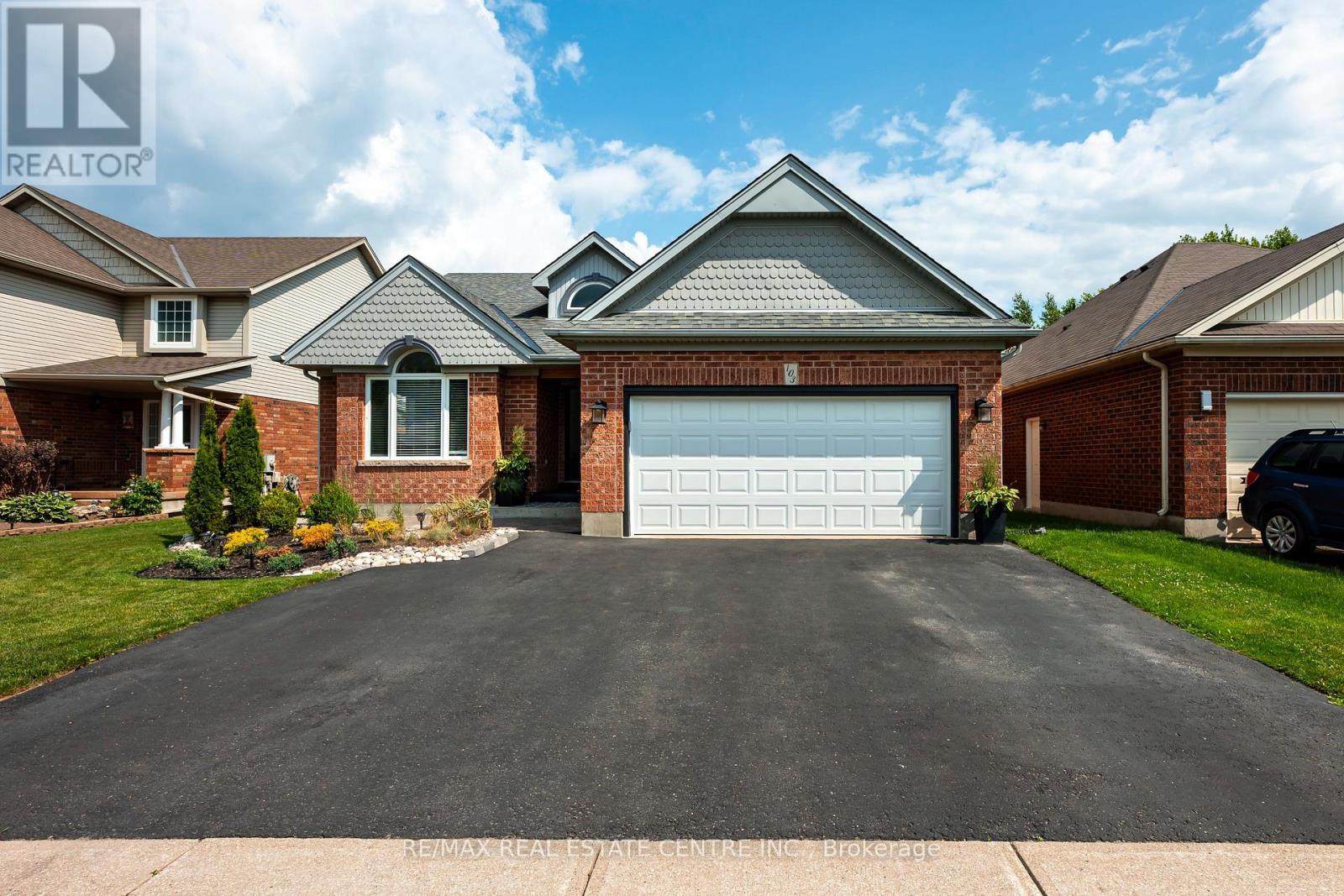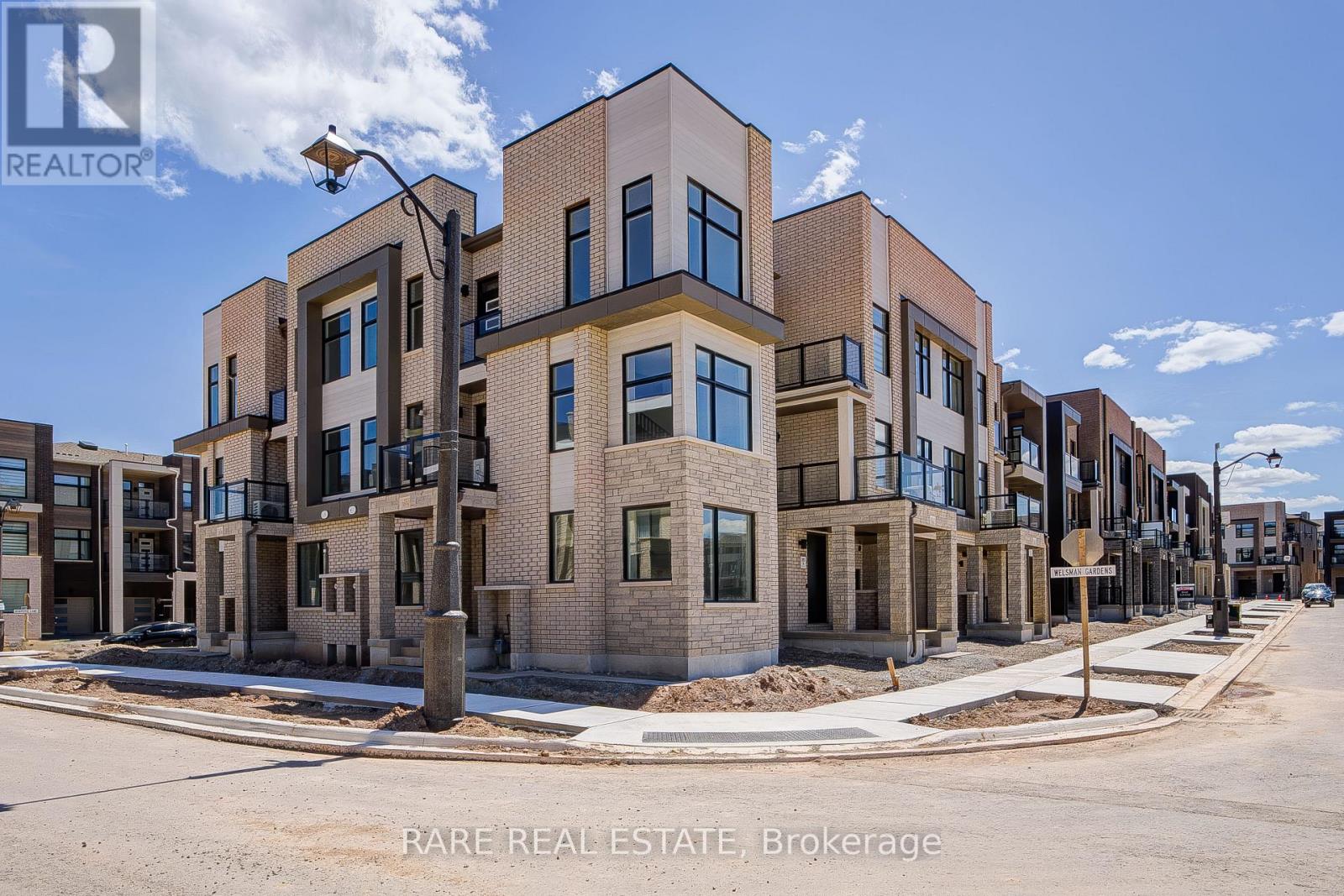564 Bessborough Drive
Milton, Ontario
Welcome to 564 Bessborough Drive a beautifully upgraded 4-bedroom family home nestled in one of Miltons most sought-after neighbourhoods. Set on a premium corner lot with no sidewalk, this property offers extra space, privacy, and exceptional curb appeal. With no neighbours in front, enjoy open views and a quiet streetscape. Located just steps from the Milton Velodrome and minutes from the Wilfrid Laurier University campus, this home perfectly blends convenience with lifestyle.Step inside to discover a bright, open-concept layout filled with natural light. Featuring brand new pot lights, expansive windows, and modern, stylish finishes throughout, every detail has been thoughtfully designed. Take in the scenic views of the Niagara Escarpment right from your living room.The finished basement offers incredible versatility ideal for a home theatre, kids playroom, or future rental income, with rental potential with a finished basement and separate side entrance. Plus, enjoy parking for 3 vehicles a rare find in this area. Come visit the property with your clients. (id:60365)
32 Bluewater Crescent
Brampton, Ontario
Welcome To This Beautiful Property In The Heart Of Fletcher's Meadow! This Double Car Garage Detached Home Has Been Meticulously Maintained By The Original Owners & Is Waiting For You To Call It Home. Very Spacious Driveway For Ample Parking. Large Front Porch Leading To Fantastic Layout On The Main Floor With Living, Dining & Family Room. Garage Access Through The Home. Living Room Features Hardwood Flooring, Breakfast Area With Walk Out To The Rear Yard. Oak Wood Stairs, Engineer Hardwood Flooring On The Second & Basement Floor - This Home Features A Completely Carpet Free Interior. Master Bedroom With Walk In Closet & 5 Piece En suite.Plenty Of Windows Throughout The Home Assure It is Flooded With Tons Of Natural Light. Fully Finished Basement With Separate Entrance & Kitchen Rough In. Rear Yard Is Immaculately Maintained, Landscaped, & Arranged. Shed In The Backyard For All Of Your Storage Needs. Breathtaking Views From The Comfort Of Your Own Backyard Which Is Also Equipped With A Fountain. Offered For Sale For The First Time. Located On A Very Peaceful & Desirable Crescent. This Is A Must See Listing!Location ! Location ! Location ! Situated On A Beautiful Crescent In A Very High Demand Area Of Brampton. Close To Schools, Grocery Stores, Recreational Centre, Mount Pleasant Go Station, Public Transit, Parks, & All Other Amenities. (id:60365)
1 Astrantia Way
Brampton, Ontario
Experience Luxury Living In This Stunning Medallion-Built Stone & Stucco Elevation C Premium Corner Lot Offering 3960 Sq Ft Above Grade, Plus A 2-Bedroom Rental Basement And An additional 1-Bedroom Suite For Personal Use. Soaring 12 ft Ceilings On The Main Floor & In 2 Bedrooms & 2 Bedrooms 9 Ft , With A Breathtaking 18 ft Ceiling In The Executive office. Features 4 Oversized Bedrooms Each With Washroom Access, And An Open, Spacious Loft Upstairs For Added Versatility. Chefs Dream Kitchen With Upgraded Wolf Built-in Oven, Microwave, And Stove, Sub-Zero Fridge, Granite Counters, Sleek Backsplash. High-End Finishes Include Smooth Ceilings, 8 ft Doors, Undermount Lighting, 2 Way Fireplace, Butler's Pantry, All Bathrooms Granite Countertops, Upgraded Berber Carpet, Owned Water Softener and Upgraded Porcelain Tiles. Functional & Elegant Layout Perfect For Both Everyday Living And Upscale Entertaining. A Rare Opportunity To Own Refined Craftsmanship And Rental Income In One Exceptional Home. (id:60365)
1107 Barr Crescent
Milton, Ontario
Step into the perfect blend of style, space, and comfort in this beautifully upgraded 4-bedroom semi-detached home thoughtfully designed for modern family living. From the moment you walk in, youre welcomed by rich hardwood flooring, an elegant oak staircase, and sleek pot lights that add warmth and sophistication throughout. The stunning kitchen features extended cabinetry, a spacious pantry, and stainless steel appliances, seamlessly combining function and flair. Upstairs, youll find four generously sized bedrooms, upgraded washrooms, and durable, carpet-free laminate flooring for a clean, contemporary feel. Walk out from the breakfast area to your private, low-maintenance concrete backyard ideal for hosting, relaxing, or soaking up the sun with a matching concrete front yard enhancing the homes curb appeal. The professionally finished basement, with a separate entrance through the garage, offers a full kitchen, 3-piece bath, and a flexible room perfect for extended family or potential rental income. Major upgrades include a new roof (2022), high-efficiency furnace (2018), brand-new A/C heat pump (2024), and new exhaust fans in all washrooms and the laundry room (2025) for improved ventilation and comfort. Perfectly located close to top-rated schools, GO Station, parks, shopping, and with quick access to Highway 401 this is more than a home, its a lifestyle. Dont miss out on this rare opportunity! (id:60365)
949 Zelinsky Crescent
Milton, Ontario
Beautifully Renovated 4-Bedroom Corner Home on a Quiet Crescent in Milton, this stunning detached corner home offers approximately 2,400 sq. ft. of total living space, including a stylishly finished basement. Located on a quiet crescent in one of Milton's most desirable neighborhoods, it combines comfort, functionality, and great curb appeal. Inside, you'll find bright, open-concept living/dining and family areas with large windows, fresh paint, and upgraded 5 inch baseboards. The renovated kitchen features quartz countertops, stainless steel appliances, a Moen faucet, and an undermount sink perfect for everyday living and entertaining, upstairs laundry is the bonus. Upstairs are four spacious bedrooms, including a large primary suite with walk in closet and an updated ensuite showcasing a glass shower, double quartz vanity, and built-in linen cabinet. A second full bathroom also features modern finishes. The finished basement comes with upgraded flooring and a wet bar ideal for a media room, games area, or guest retreat. Recent upgrades include: Furnace (2023), High-efficiency heat pump A/C & heater (2023),Owned 50-gallon hot water tank (2022)The corner lot enhances privacy and outdoor space, featuring a widened driveway, stamped concrete walkway and porch, and a low-maintenance backyard oasis with: 25 x 38 composite deck,7-seater hot tub , 15ft round heated above-ground salt water pool , artificial grass,10x12 gazebo, and raised garden beds. Close to parks, top-rated schools, shopping, and transit this move-in-ready home offers exceptional value in a family-friendly neighborhood. (id:60365)
74 Crumlin Crescent
Brampton, Ontario
Stunning 4+1 Bedroom Semi-Detached House Close to Mount Pleasant Go Station, Parks And Public Transit. Recently Renovated Kitchen, Hardwood Floor In Great Room On Main Level And Oak Staircase Leading To Second Floor. Open Concept And Generous Size Bedrooms. Separate Entry Door From Garage To House And Separate Side Entrance To The Basement. Extended Concrete Driveway And A Concrete Patio. (id:60365)
103 Hunter Road
Orangeville, Ontario
Welcome to 103 Hunter Road - A truly unique and versatile family home! Nestled in the picturesque and family-friendly West End of Orangeville, this exceptional 4-bedroom, 4-bathroom property offers a rare combination of modern updates, flexible living space, and natural beauty. With three separate living areas, its perfectly suited for multi-generational families, in-law accommodations, or supplementary rental income. The main floor features a stunning open-concept layout, complete with a bright, airy kitchen, a spacious living room, and a combined dining area that walks out to an elevated deck - an ideal place to relax while overlooking serene green space. This level also includes a generous family room and two large bedrooms, each equipped with their very own private ensuite bathrooms. Continue downstairs to find a fully finished WALKOUT basement which offers two self-contained in-law suites, each with a private entrance, kitchen, living area, bedroom, and full 4-piece ensuite. Whether you're hosting extended family or seeking a mortgage helper, the possibilities here are endless. Step outside and enjoy the beautifully landscaped backyard, set on a spacious lot backing onto lush green space - offering both privacy and a peaceful, nature-filled setting. This meticulously maintained and extensively updated property is truly one of a kind. A rare opportunity to own a versatile, turnkey home that offers both comfort and endless possibilities.. Don't miss out - book your tour today! (id:60365)
10 Vidal Road
Brampton, Ontario
Welcome to 10 Vidal Rd, a stunning executive home in the prestigious Credit Valley community of Brampton with a legal second dwelling unit in the basement with a private side entrance perfect for extended family or rental income. This fully upgraded 4+2 bedroom, 7-bathroom detached home offers above 3,300 sqft of elegant living space above grade.The double-door entry opens into an open-to-above foyer, setting the tone for the rest of this beautifully maintained home. The main floor features hardwood throughout, pot lights, separate living and dining rooms, a family room, private library/office, and a gourmet kitchen with built-in appliances, ceramic flooring, and a breakfast area overlooking the fenced backyard. Upstairs includes two master bedrooms, one with a 5-piece ensuite and his & her walk-in closets, plus two more bedrooms with a Jack and Jill bathroom. The finished basement includes 2 bedrooms, 3 bathrooms, a full kitchen, and its own laundry. Situated on a 49.93 ft wide lot, this home also offers a double garage and parking for four cars. Located close to top-rated schools, parks, transit, and shopping, this home is ideal for families and investors seeking luxury, space, and income potential in one of Bramptons most desirable neighbourhoods. (id:60365)
3277 Dove Drive
Oakville, Ontario
This brand-new, never-lived-in 3,201 sq. ft. detached home by award-winning builder Hallett Homes is nestled in Oakville's most prestigious ravine community, Joshua Creek Montage. Surrounded by top-rated schools, preserved forests, designated parkland, and just minutes to major highways and everyday amenities, this home offers a rare combination of elegance, space, and convenience. Thoughtfully designed with superior architectural detailing, it features 10-foot ceilings on the main level, 9-foot ceilings on the second floor, and a 9-foot poured concrete basement with a walk-up entrance at the rear, ideal for future income potential or extended family living. Inside, you'll find four spacious bedrooms, 3.5 bathrooms, a separate main-floor office, and luxurious finishes including engineered hardwood flooring, a premium stained oak staircase, quartz countertops throughout, and quality kitchen cabinetry with extended uppers. Smart home features, 200-amp service with rough-in for an EV charger, and a comprehensive builder's warranty covering material, workmanship, and structural elements for up to seven years complete this exceptional offering. (id:60365)
3076 Welsman Gardens
Oakville, Ontario
Experience refined living in this exceptional never-lived-in 3-bedroom, 2.5-bath corner townhome by award-winning builder Hallett Homes, nestled in Oakville's most prestigious ravine community, Joshua Creek Montage. Surrounded by top-rated schools, preserved forests, designated parkland, and just minutes to major highways and everyday amenities, this home offers the perfect balance of nature, prestige, and convenience. Designed with superior architectural elevations, it features 9-foot ceilings throughout, engineered hardwood flooring on the main living level, and a gourmet kitchen with granite countertops, extended-height uppers, and soft-close, whisper-touch drawers. Smart home technology enhances comfort and functionality, while the builder's comprehensive warranty provides up to seven years of coverage from aesthetic finishes to major structural components. For first-time homebuyers, the federal GST rebate may apply. (id:60365)
28 Serenity Lane
Brampton, Ontario
Location, Location, Location! A Perfect Home in Brampton Welcome to this beautifully upgraded home, ideally located just steps from Highway 410 offering the perfect blend of comfort, convenience, and outdoor living!Situated on a massive irregular-shaped lot of 8,309.54 sq ft, this property features a stunning backyard oasis complete with a charming gazebo and a large shed for extra storage ideal for outdoor entertaining or relaxing evenings.CAR Parking is a breeze with an oversized driveway that fits up to 6 vehicles perfect for families and gatherings.Inside, the home offers thoughtful upgrades throughout, including the convenience of upstairs laundry. The finished basement includes two spacious rooms that can be used as bedrooms, a gym,gaming room, or home office providing flexible space for extended family or work-from-home needs.?? Prime Location: Minutes to Trinity Common Mall, schools, parks, and with easy access to Toronto & Mississauga, this home is in one of Bramptons most sought-after neighbourhoods.? Dont miss this rare opportunity to own a meticulously maintained, move-in ready home in atop-tier location! (id:60365)
40 Herkes Drive
Brampton, Ontario
Welcome to 40 Herkes Drive - A Turn-Key Gem in Brampton's Desirable Fletcher's Valley! Step into this beautifully renovated home where modern elegance meets everyday functionality. This sun-filled residence offers a seamless open-concept layout ideal for family living and entertaining. The home boasts brand-new laminate and ceramic flooring, refinished oak staircase with sleek iron pickets, and fresh paint throughout, giving it a truly move-in-ready feel. The heart of the home-the kitchen-has been completely updated with quartz countertops, stylish cabinetry, and a centre island, perfect for casual dining or entertaining. Upstairs, the spacious primary bedroom features two closets and a spa-inspired 3-piece ensuite-a rare luxury at this price point. The secondary bedrooms are generously sized and share a modern, updated bathroom. Enjoy a low-maintenance backyard with a concrete patio, perfect for BBQs, kids, or pets. The finished basement includes a full bathroom and offers endless possibilities-whether as a future in-law suite, a rec room, or an income-generating rental. Situated just minutes from highly-rated schools, scenic parks and trails, and easy access to Hwy 407 & 401, this home is ideal for growing families, professionals, or savvy investors. (id:60365)













