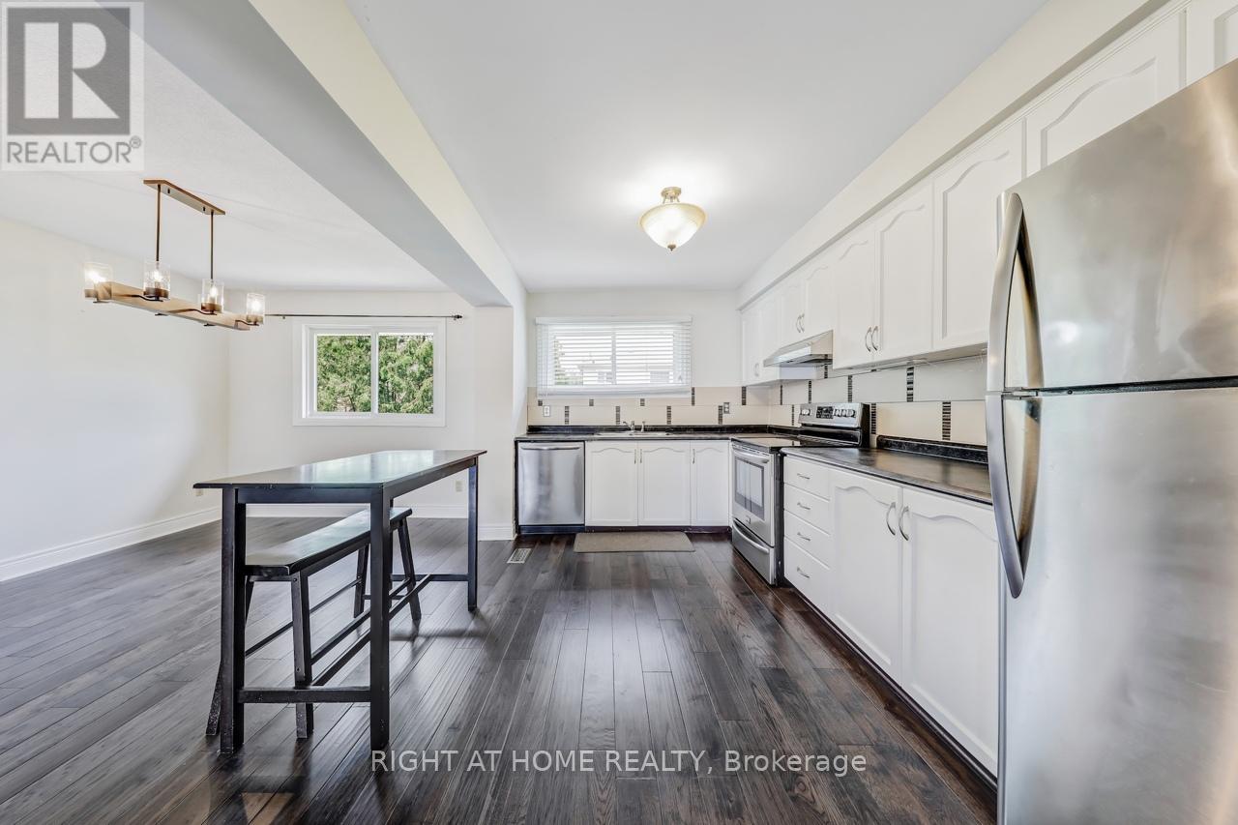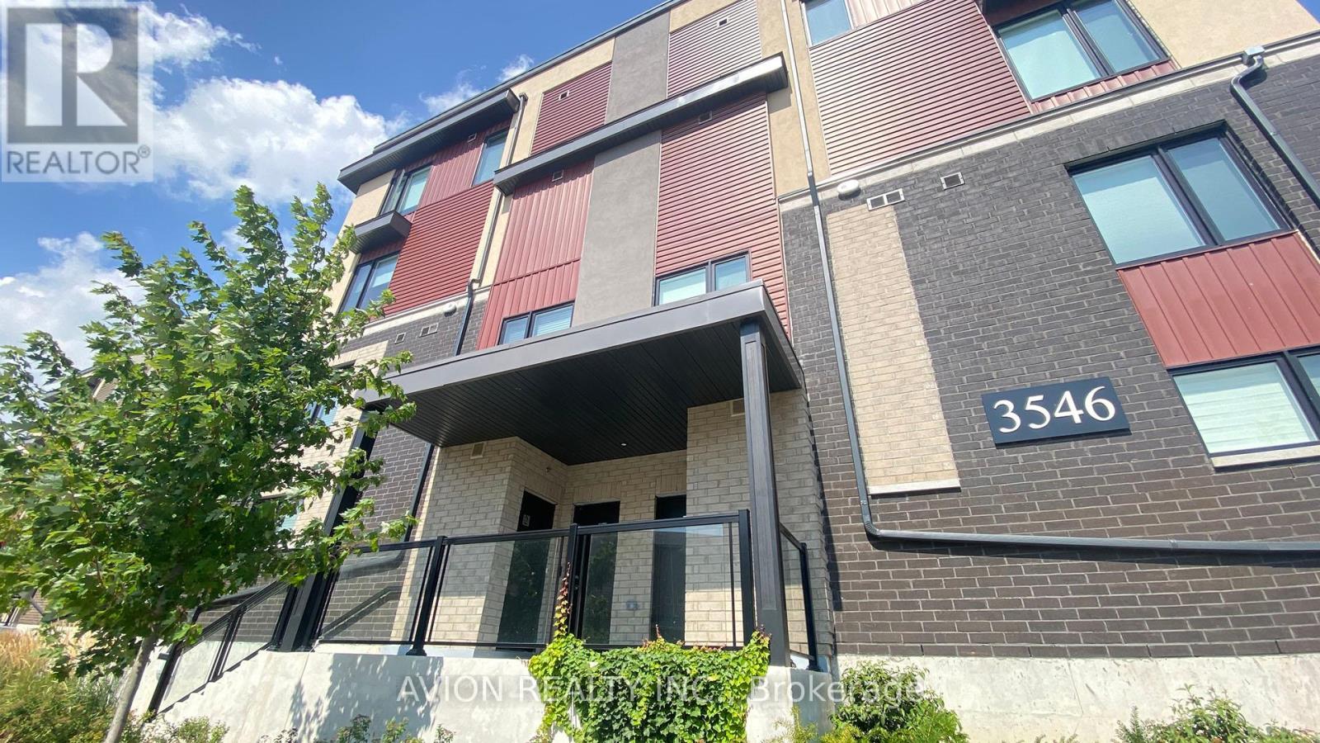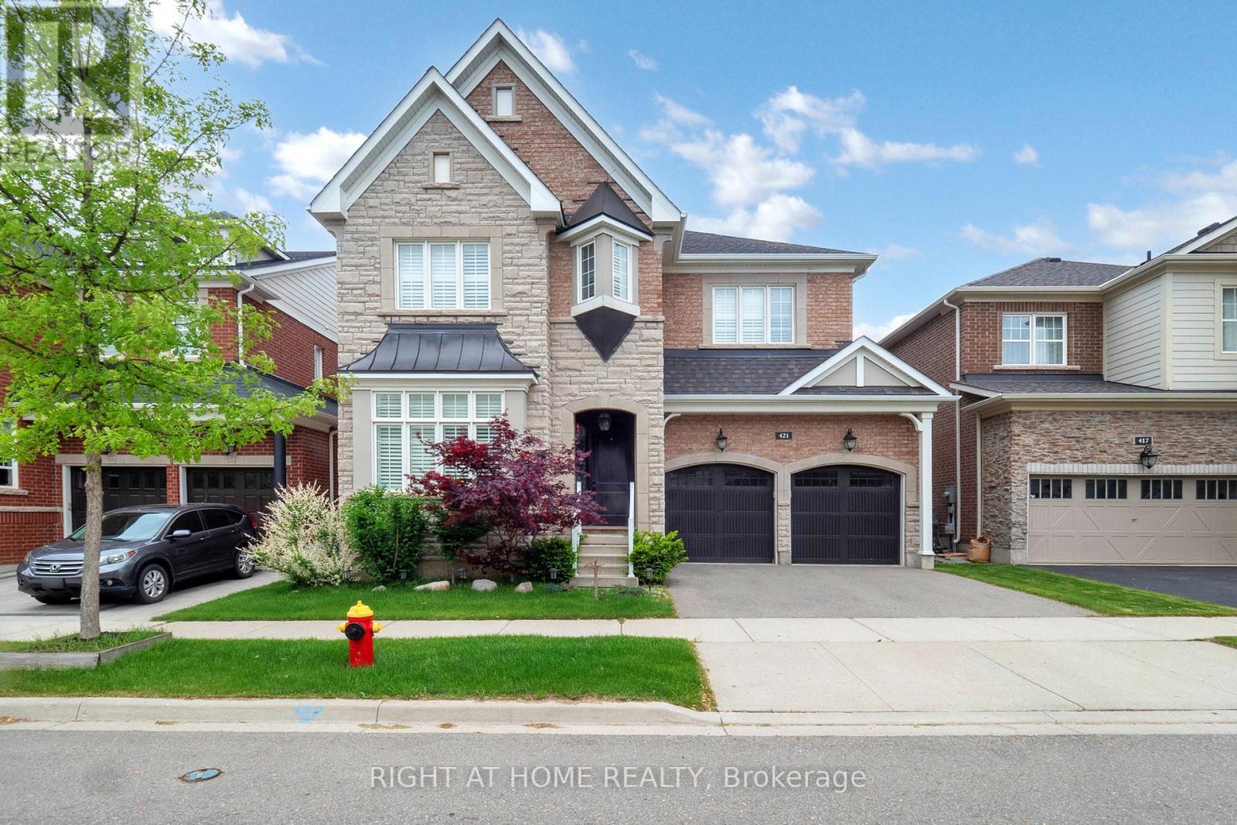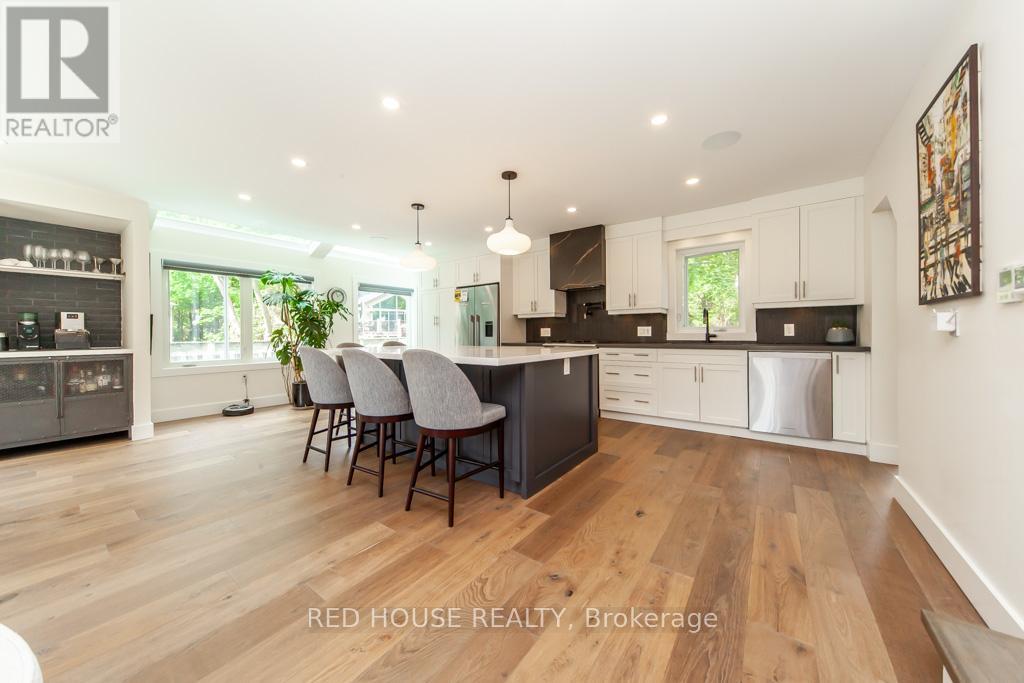23 Seed House Lane
Halton Hills, Ontario
This Beautifully Upgraded Freehold Townhouse Offers a Perfect blend of Modern Style, Comfort and Convenience in The Heart of Georgetown. Offers 3 Spacious bedrooms, 3 Bathrooms and 2 Parking Spots. The Split Level entry way leads you to the Main and First Floor. Beautiful Open Concept Kitchen with Granite Countertop, Stainless Steel Appliances and Backsplash. Spacious Living Room with Hardwood Floors and Lots of Pot Lights. The primary Bedroom has a Walking Closet and a Private 3 Piece Bathroom, with other 2 Large Bedrooms with Closets and a Second 3 Piece Bathroom. The Main Floor offers a Spacious Living Room with Walk Out to a Beautiful Landscaped Backyard Fully Fenced. Access to Garage from Inside and Laundry Room with Walk Out to Backyard. Low POTL fee, Covers Snow and Garbage Removal. Just a short Walk from Georgetown MarketPlace, Stores and Schools. Enjoy easy access to Highway 7, 401, 407 and GO Station. This Home is Perfect for Families and first Time HomeBuyers. (id:60365)
9 - 9 Ashton Crescent
Brampton, Ontario
End Unit Townhouse in Brampton Prime Location!! Freshly Painted and Move in Ready. Open Concept Kitchen with Beautiful Backsplash, Stainless Appliances, ample Cabinet Space and lots of Light, Perfect for entertaining. Upper Level with 3 Good Size Bedrooms, full of light and Beautiful Bathroom. Recreation Room in Lower Floor, with Access to garage and Secluded Backyard. As part of the amenities, Enjoy the outdoor pool, Meeting Room and Guest Parking.Walk to Shopping, Parks, Transit and Schools, Very Safe area for Kids and Family. (id:60365)
38 Fairlawn Road
Kitchener, Ontario
Say "Hello" to 38 Fairlawn Rd, where the essence of warmth and comfort greets you upon entering this meticulously maintained home. Generously spacious, this residence is designed for daily life, relaxation and entertainment. The living room sets the stage for family fun and memorable movie nights, creating the perfect atmosphere for quality time together. The main bathroom has been recently renovated with with stylish taste. The main level boasts three great-sized bedrooms, easily accessible and offering comfort and privacy. The separate designated dining area mates with the favorable kitchen layout and provides ample storage space for creating delicious meals and hosting gatherings. Venture to the lower level through the separate, you'll find a nicely updated space offering an abundance of additional living space. Discover a second bathroom with a stand up shower, an open laundry area just off the lower level kitchen. The lower level also features a bedroom, a living room and the possiblity of another bedroom. Step out the side door to the massive backyard, a private retreat with plenty of greenspace and a Gazebo. Situated in the beautiful Fairview/Kingsdale neighborhood, this home is only steps away from Fairview Rd shopping, excellent schools, parks, transit and quick highway access. Life is made easy in this beautiful home, well cared for and ready for its next chapter. Don't miss the opportunity to make 38 Fairlawn Rd your new address book your showing today! UPDATES: Furnace(2022); A/C(2015); Windows(2015); Roof(2019); Kitchen Reno(2024); Luxury Vinyl Floor(2024); Painting(2023); Bathroom(2024); Roof(2019); Windows(2015); Blinds(2025); Eavestrough & Gutter Guards(2021). Home is equipped with smart potlights on main level(bluetooth connection). (id:60365)
Bsmt Room - 130 Leland Street
Hamilton, Ontario
One Bedroom in basement for lease. Share Kitchen, 3Pcs Bathroom, Living (Dining) and Laundry With Another Roommate. Basement with Separate Entrance. Great Location In Hamilton, Just Steps To McMaster University, Surrounding Amenities: Alexander Park, Bus Routes, Place Of Worship, Schools, And More, Enjoy Your Convenient Life. Suitable For Students. (id:60365)
# 2 - 3546 Colonial Drive
Mississauga, Ontario
Your search stops here. luxurious living in Erin Mills, Mississauga! Bright and Spacious Brand new 2 Bedroom Urban condo. Rare End Unit with sunshine on both sides windows, thoughtfully designed to blend comfort. Functional Layout and modern finishes with Open Concept Living/Dining, Modern Kitchen With S/S Appliances, Quartz countertops W/ceramic tile backsplash, Master Bedroom with both side 3 windows, features 4Pc Ensuite, Laundry 2nd floor, A Dedicated HVAC System with A Tankless Water Heater provides Comfort And Energy Efficiency. One owned underground parking spot and one Locker. Prime location near top schools, shopping, Costco, and transit, close to Park, Plaza and other amenities, Close to highways: 403, 407,401 & QEW. Must see! (id:60365)
421 Ginger Gate N
Oakville, Ontario
Welcome to your dream home in the heart of Rural Oakville, a truly exceptional 45-ft detached residence offering 3,556 sq ft of refined luxury on a quiet, family-friendly street in a well-established neighborhood. Thoughtfully designed and impeccably finished, this home features 4 generously sized bedrooms, 4.5 modern bathrooms, and over $200,000 in premium upgrades that enhance both style and function. Soaring 10-ft ceilings on the main floor and 9-ft ceilings on the second create a bright and open atmosphere, complemented by smooth ceilings, upgraded 8-ft doors, elegant pot lights, and designer light fixtures throughout. At the heart of the home is a gourmet chefs kitchen straight from the builders model complete with high-end built-in appliances, stylish cabinetry, and premium finishes, making it perfect for both everyday living and entertaining. The family room is a warm and inviting space featuring a beautifully designed fireplace and stunning waffle ceiling detail. Upstairs, the expansive primary suite offers a tranquil retreat with a luxurious 5-piece ensuite bath and spacious his & hers walk-in closets. Three additional bedrooms each have access to full bathrooms, along with a large upper-level loft and convenient second-floor laundry room for added functionality. Outside, you'll enjoy being just moments from parks, top-rated schools, shopping centers, and all the amenities Oakville has to offer. This is more than just a home. Its a lifestyle of comfort, elegance, and convenience. (id:60365)
2472 North Ridge Trail S
Oakville, Ontario
Nestled on one of Joshua Creeks most sought-after streets, this 2724 sq ft impeccably maintained Ashley Oaks home offers over 4,000 sq. ft. of luxurious living space, including a newly finished lower level, in one of Ontario's top-ranked school districts, with Iroquois Ridge High School and Joshua Creek Public School among the best. Backing onto a serene, forest-like setting, it features 9-ft ceilings on both the main and second floors, hardwood throughout (no carpet), and 4 spacious bedrooms 2 with private ensuites, plus a Jack and Jill bathroom shared by other bedrooms. The lavish primary suite includes a huge walk-in closet and spa-like ensuite. The bright and inviting 1,300 sq. ft. basement adds exceptional versatility with 2 bedrooms, a full kitchen, dining and living areas, a washroom, and a cold room ideal for extended family or guests. Premium upgrades include granite counters in all bathrooms and kitchen, crown molding, a brand-new stove, dishwasher, and exhaust hood, a skylight, cozy fireplace, and shutters throughout. Patterned concrete elegantly wraps around the home, complemented by fresh landscaping and lush new grass in both front and back. Perfectly located near shops, parks, top schools, and major highways, this move-in-ready home is filled with natural light from top to bottom and sure to impress. (id:60365)
1478 Lawrence Avenue W
Toronto, Ontario
*OFFERS ANYTIME!* Welcome to 1478 Lawrence Ave W - A beautifully updated 2-storey home offering modern comfort & style in a high demand Toronto neighborhood on a rarely offered EXTRA DEEP lot measuring approximately 30x183ft! Location, Location, Location!! Perfectly situated between to 2 major GO Stations (Yorkdale GO & Weston GO) with a bus stop just a few doors down. 1478 Lawrence Ave W is directly across the lovely Amesbury Park & Amesbury Community Center. Major retail chains is just a few steps away. Metro, Walmart, LCBO & so much more. You can't ask for a more convenient location than this! Excellent rental opportunity with a separate entrance. **Potential to convert the garage in to a garden suite** This is a wonderful & versatile property for families and offers a lucrative rental opportunity for those who are investor-minded. No detail overlooked!! $$$$ spent on major upgrades so you don't have to! Front Porch (2025), Kitchen (2025), 2nd Floor Bathroom (2025), Crown Moulding (2025), Zebra Blinds (2025), Owned Tankless Water Heater (2025), Owned Heat Pump & Furnace (2023). This home has been virtually staged. (id:60365)
29 Pinewood Trail
Mississauga, Ontario
Executive, custom-built home in one of the most exclusive neighbourhoods in Mineola neighbourhood. An entertainer's delight. This home features the perfect blend of design and resort-style living. This one-of-a-kind home showcases premium finishes, bespoke craftsmanship, and thoughtful design elements throughout. An open-concept, sun-filled floor plan connects to a beautifully landscaped poolside terrace from three separate entrances. A heated in-ground pool, surrounded by lush greenery and elegant hardscaping sprawling 100-ft wide lot private retreat ideal for both entertaining and relaxation. The wrap-around yard offers exceptional privacy and tranquility, with dedicated zones for dining and recreation creating an unmatched indoor-outdoor lifestyle experience. Inside, discover: A high-end, designer chef's kitchen equipped with an oversized island, top-tier Fisher & Paykel stainless steel appliances, and a dedicated coffee/beverage station. Two cozy fireplaces for year-round comfort and ambiance. A spacious primary suite with a spa-inspired ensuite, walk-in closet and boutique-hotel elegance. Custom built-ins and elegant finishes that underscore the homes tailored, custom build. Beyond beauty, this home offers modern reliability and efficiency, including brand-new electrical and plumbing systems, a new roof, and an energy-efficient HVAC system (heat pump, tankless boiler, radiant heating). Mitsubishi high end cooling system. An EV-ready, oversized double garage completes this modern luxury package. This beautiful home offers the unique charm of Muskoka-inspired living with all the benefits of urban convenience. Walk to Port Credit GO, the lake, scenic trails, and top schools, while enjoying a swift 20-minute commute to downtown Toronto. (id:60365)
Basement Unit#2 - 37 Crystal Drive
Richmond Hill, Ontario
Discover this bright 1-bedroom basement apartment in Richmond Hills Mill Pond area, offering a perfect mix of space, privacy, and convenience. Set in a mature, quiet neighbourhood, the apartment features large windows that bring in plenty of natural light, giving the home an open and airy feel. The modern kitchen comes equipped with stainless steel appliances, including a dishwasher and countertop stove, and the shared laundry makes day-to-day living simple.A private entrance and dedicated driveway parking spot add to the comfort and ease of living here. With tenants covering only a quarter of the utilities, its a cost-effective choice without compromising on quality. The location is exceptional close to public transit, shopping, green spaces, top-rated schools, and healthcare facilities all while being part of one of Richmond Hills most desirable communities. (id:60365)
23 Beebalm Lane
East Gwillimbury, Ontario
Gorgeous Double Car Garage Detached Home With $$$Top Upgrades. Location In A Fast Growing Community of Holland Landing. Built By Great Gulf This Barlow Model Is Only 3 Years Old and Boasts 2880 Sq Ft. The Main Floor Features 9 Feet Ceilings, Gleaming Hardwood Floors, Potlights in The Living Room, Large Triple Glazed Windows, Modern Stylish Kitchen With S/S Appliances/Quartz Counter, Backsplash And And a Cozy Breakfast Area With W/O to a Deck. Stylish and Neutral Blinds Thruout the House. Oak Staircase W/Iron Pickets Leads To Upstairs Which Offers 4 Spacious Bdrms W/3 Of Them Having A Walk In Closet. Primary Bedroom Retreat Has His And Hers Large W/I Closets & Ensuite. (id:60365)
102 Timna Crescent
Vaughan, Ontario
Welcome to this beautiful home in the heart of Patterson, set on a sidewalk-free lot with interlock front and back and a stylish stone porch that enhances its curb appeal. Inside, the main floor features 9 ft ceilings, hardwood flooring throughout, and an upgraded kitchen with quartz countertops, black-splash design, and stainless steel appliances. Upstairs offers a rare layout with two separate ensuite bedrooms, including a spacious primary suite with His & Hers closets, plus two additional bedrooms connected by a Jack & Jill bathroom, perfect for family living. The functional basement provides plenty of flexibility, ideal for a recreation room, gym, home office, or even an additional bedroom, and is complete with a 3-piece bathroom. A new roof (2024) adds extra peace of mind. Located in the school zone for St. Theresa of Lisieux Catholic High School and Alexander Mackenzie HS (IB Program), this home is perfect for families. Just 5 minutes walk to Anne Frank Public School, 2 minutes to the new Carville Community Centre (2025), and 7 minutes to Maple GO Station, with trails, parks, shops, dining, hospital, and public transit all nearby this home truly combines comfort, convenience, and location. (id:60365)













