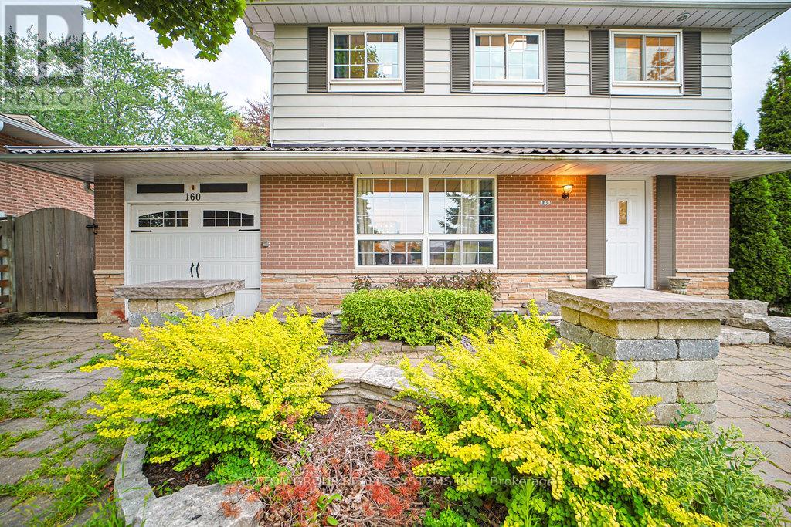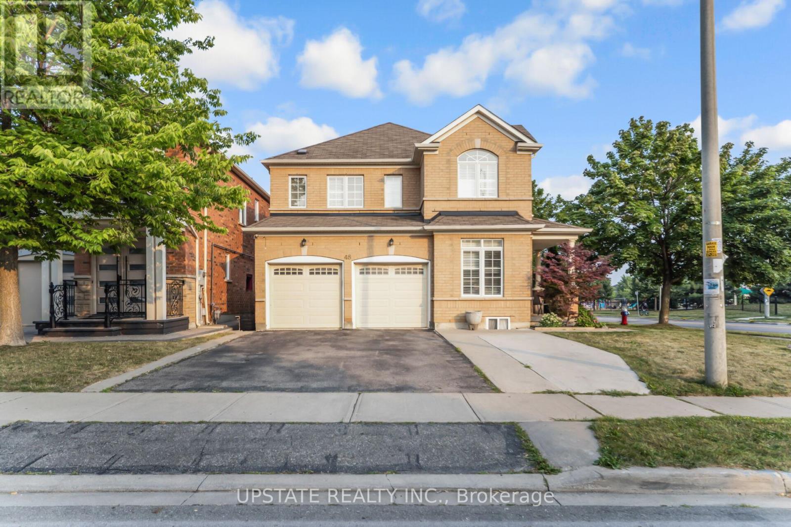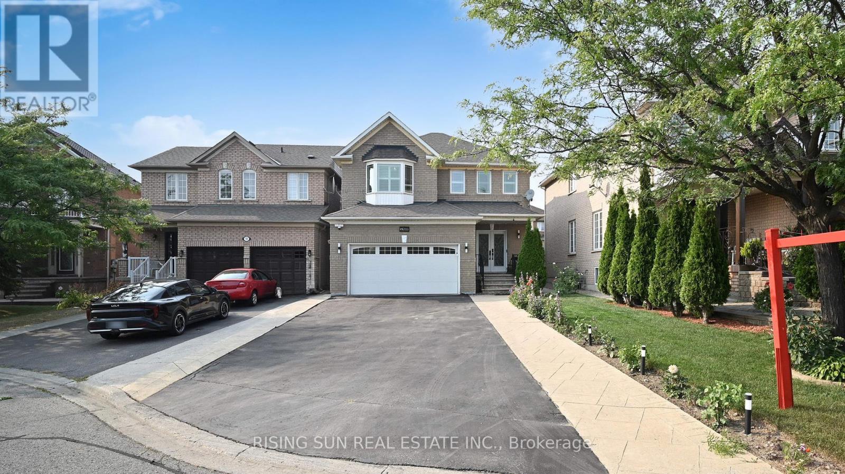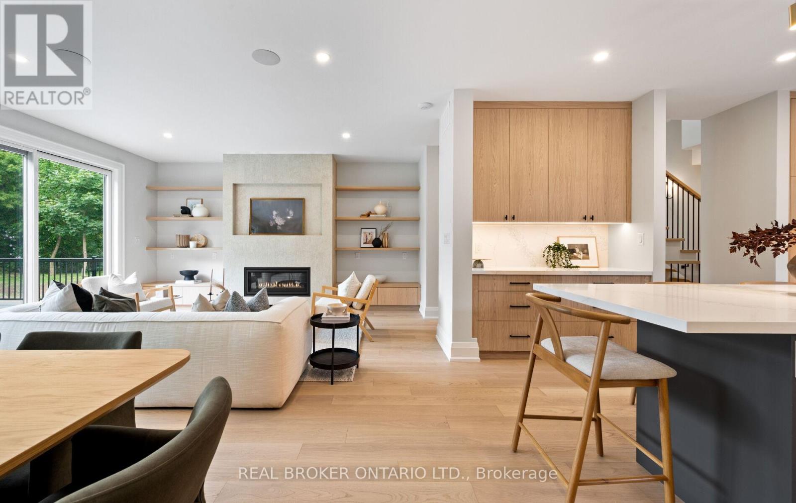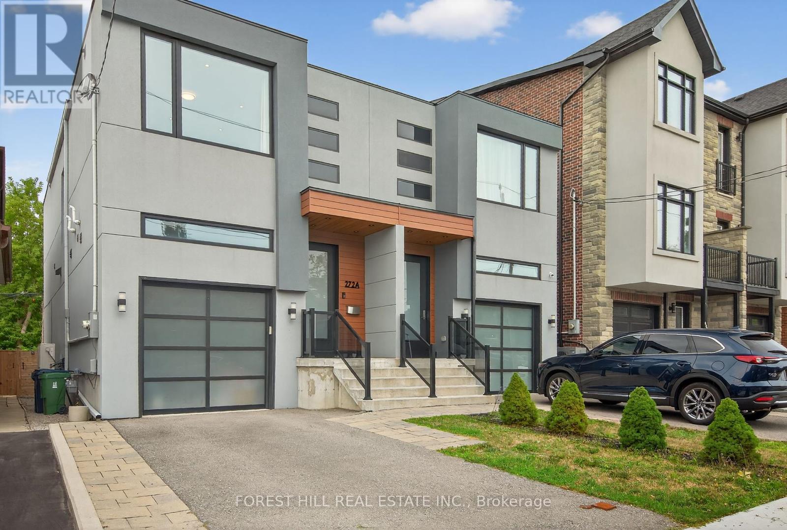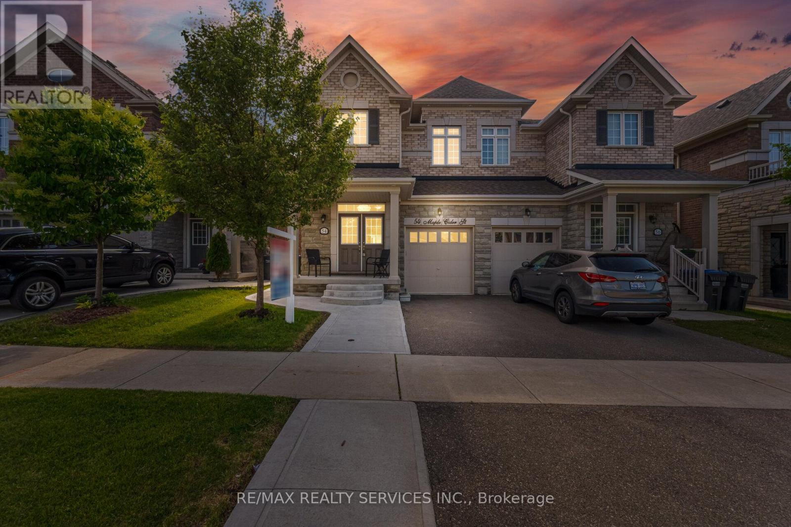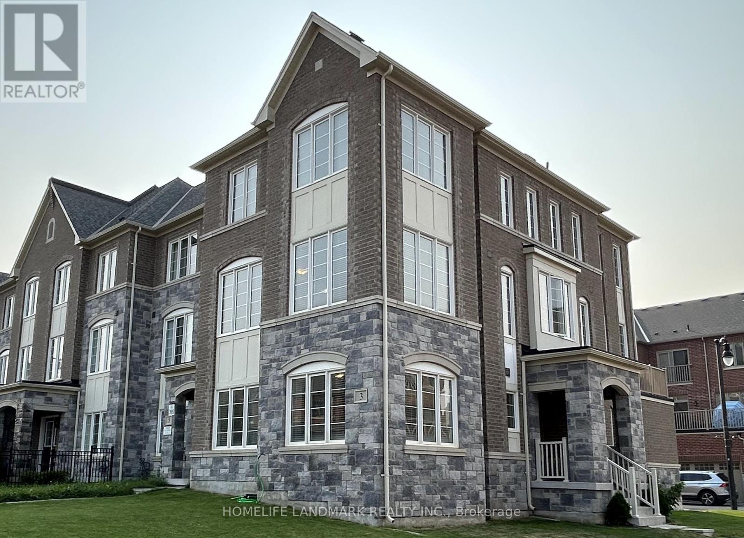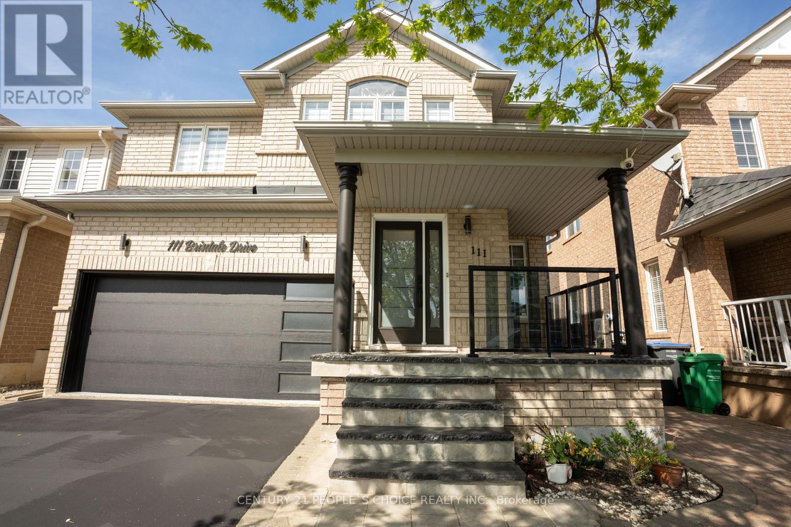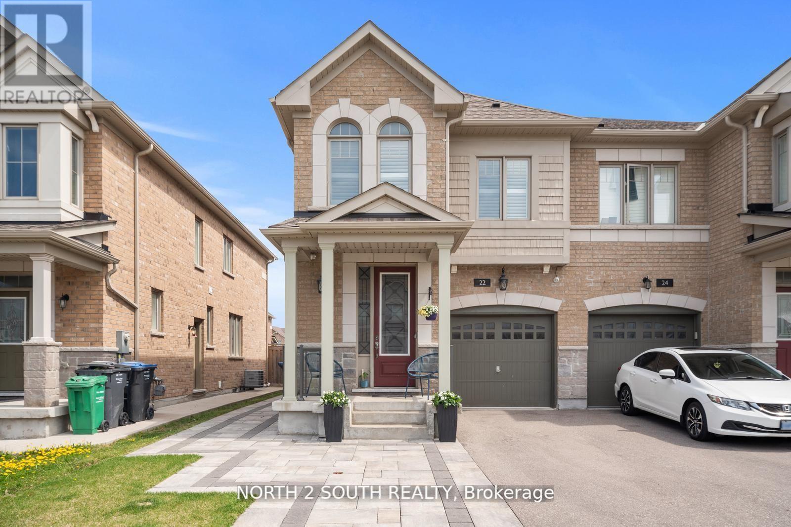223a Beta Street
Toronto, Ontario
Your Luxury Etobicoke Stunner Awaits! Where To Start!? How About The Main-Floor W/ Soaring 11 Ft Ceilings, Gorgeous Custom Wood-Slat Feature Wall, 10x14 Ft Floor-To-Ceiling Sliding Glass Door That Retracts To Approx 250 Sq Ft Terrace Making For An Extraordinary Modern Indoor/Outdoor Living Space. No... Let's Start Upstairs In The Primary Bedroom W/ Walk-In Closet & Porcelain Ensuite. Actually... All Bathrooms & Laundry Room Are Cladded W/ Porcelain And Have In-Floor Heating. Wait... Getting Ahead Of Myself... Let's Start In The Basement Which Also Has In-Floor Heating.... And A Wet Bar... And W/O To The Backyard. Oh... The Backyard! Professionally Landscaped W/ A Cabana That Has Electricity And Heat-Source. This Could Be A Workspace, Play Area... You Name It! Hold On... Back To The House! The Kitchen! Bosch Oven/Stove & B/I Dishwasher, Fischer Paykal Fridge, Aviva Wine Cooler... And A Pot-Filler! Did I Mention The Contemporary Formal Dining/Living Room? Or Two Fireplaces? What About The Exterior W/ Interlock Driveway And Limestone/ACM Facade!? Floating Oak Staircase!? Honestly... You Need To See This Home! I Could Describe How Beautiful It Is... But I Wouldn't Even Know Where To Start! (id:60365)
160 Allan Drive
Caledon, Ontario
Turn Key Into A Fully Reno 3 Bed/4 Bath Home W/ Potential GRG Nanny/In-Law Suite. Home Features A Stunning Backyard Oasis w/ B/I Outdoor Kitchen, Pool, Koi Pond/WF, Sheds. Designer Kit W/ Ss App, Quartz CT, HC Cabs. Potlights/HW Fls Thruout + Fresh Paint/Window Cover. Extra High-End Finishes: Updated Bath, Heated Fls, Oak/Insult Bsmt, Broadloom, Entertain Surr/Set-Up, Gas FP, Designer Hardware, Storage + 8 Car Parking. Newer Windows/Door, Roof,Ac/Furnace (id:60365)
48 Clementine Drive
Brampton, Ontario
Welcome to this immaculate and beautifully maintained 4-bedroom corner detached home, ideally located on the desirable border of Brampton and Mississauga. Offering a harmonious blend of luxury, comfort, and convenience, this home is a perfect choice for families seeking a spacious and elegant living environment with excellent access to amenities, schools, parks, and major highways. The main floor features an airy 9-foot ceiling, giving a sense of grandeur and space. Gleaming hardwood floors run throughout the separate living and family rooms, creating a warm and inviting atmosphere. The separate living room is ideal for entertaining guests or enjoying a quiet evening with loved ones. With hardwood floors and pot lights accentuating the space, its the perfect blend of sophistication and comfort. The spacious dining room stands out with its elegant crown molding, further complemented by recessed lighting, creating a beautiful ambiance for family meals and celebrations. The family room offers a cozy and functional retreat within the home. Featuring a gas fireplace. At the heart of the home lies a beautifully updated kitchen outfitted with sleek quartz countertops, a stylish backsplash, and a central island, this kitchen is perfect for both meal preparation and casual dining. Upstairs, youll find four generously sized bedrooms, each offering comfort, natural light, and plenty of storage space. The highlight of the upper floor is the impressive primary bedroom, which features a large walk-in closet and a luxurious 5-piece ensuite bathroom. Fully finished 2-bedroom walk-up basement. The backyard and side yard have been partially paved, with a gazebo making them perfect for gatherings, barbecues, or simply relaxing outdoors with minimal upkeep. Prime Location Roberta Bondar Public School is within walking distance, TD Bank, local restaurants, and convenience stores are also close by. Major highways 407 and 401. (id:60365)
1267 Raspberry Terrace
Milton, Ontario
Nestled in the prestigious Ford neighbourhood of Milton - where luxury, space, and functionality come together in perfect harmony. Built by Great Gulf, this beautifully upgraded stone and stucco home showcases over $24,000 in premium enhancements including Cold Cellar, TV conduits, Sink replaced and modified expanding Countertop Space and offers the ideal blend of comfort, elegance, and investment potential. Step inside to discover a versatile main floor office, perfect for work-from-home days or easily convertible into a guest or in-law bedroom. The layout boasts a gigantic living room, an elegant formal dining area, and a seamlessly connected family room that flows into a chef- inspired kitchen - complete with a large centre island, premium cabinetry, and a dedicated breakfast area that opens onto a deck/patio overlooking the backyard perfect for indoor- outdoor entertaining.-Enjoy the added benefit of no sidewalk, allowing for extra parking space, along with 2 separate entrances to the basement a rare and valuable upgrade that offers flexibility to finish with a legal second dwelling for rental income or multigenerational living, while preserving a private owner's area. Located just moments from top-rated schools (Fraser Institute ranked), lush parks, and quick access to Hwy 401/407, this home truly delivers the lifestyle dreams are made of. Don't miss your chance to own this exceptional home in one of Milton's most desirable communities. It truly has it all! Upgrades: - Cold room Cellar- TV mounting framing and fan - TV media centre cables - LAN cable in living room and Dan - Tiles in kitchen - Air Conditioning- Ensuite upgraded cabinets- Raised counters in all washroom - Pot Lights - Kitchen Backsplash (id:60365)
15 Mario Street
Brampton, Ontario
Welcome to this stunning and well maintained 4-bedroom detached home offering close to 3,000 sq ft above grade, located on a premium lot at the vibrant intersection of Brampton, Vaughan, and Etobicoke. This home features 9 ceilings on the main floor, a grand double-door entry, and hardwood flooring throughout.Enjoy the abundance of natural light through large windows, creating a bright and airy living space. The open-concept layout includes generously sized rooms ideal for family living and entertaining. Stamped concrete on entrance, sides and backyard. The separate entrance to basement through garage boasts 3 additional bedrooms, offering excellent income potential or extended family accommodation. Other features include Garage door opener, Smart light switch for effortless lighting control, Smart outdoor permanent lighting for year-round curb appeal, Smart fingerprint door lock with cross-camera tracking for enhanced entry security , Smart security cameras for comprehensive property monitoring. Walking distance to Gurudwara Dasmesh Darbar and Gore Mandir (Hindu Sabha Mandir). (id:60365)
94 Prince Edward Drive S
Toronto, Ontario
Welcome to this stunning brand new custom built home in Sunnylea by HighRidge Fine Homes, where luxury craftsmanship meets intelligent design. Thoughtfully curated from top to bottom, this residence features wide plank oak flooring, designer lighting, and a fully automated smart home system by Kennedy Hi-Fi with security cameras, entry point sensors, and enterprise-grade Wi-Fi.The show stopping kitchen by Rosedale Kitchens includes a walk-in pantry, panelled Fisher & Paykel appliances, quartz slab countertops by MarbleWorks, a Kraus quartz composite sink with touchless faucet and filtered water tap, and KitchenAid dishwasher and microwave. The open concept layout connects to a spacious dining area and elegant family room with custom built-ins and a stylishly framed gas fireplace. Glass sliding doors walk out to an elevated deck with natural gas BBQ hookup and views of the backyard.Upstairs, the luxurious primary suite offers a stunning ensuite and custom walk-in wardrobe. Three additional bedrooms feature built-in closets with integrated lighting. Bathrooms are appointed with premium fixtures by Canaroma, Rbrohant, Aqua Gallery, and Moen & custom vanities, curated tile from SS Tile & Stone throughout the home.The expansive lower level features radiant heated polished concrete floors, high ceilings, and space ideal for a nanny or in-law suite, home gym, or theatre. Multiple dimmer controlled lighting zones throughout.Additional highlights include Pella windows and patio doors, custom Arista front door, Whirlpool washer & dryer & stylish fixtures by West Elm, Artika, Globe Electric & Generation Lighting.Located in highly desirable Sunnylea with top rated schools, TTC, highway access, and scenic walking trails along Mimico Creek and the Humber. A rare opportunity to own a truly custom luxury home in one of Toronto's most coveted west end neighbourhoods. (id:60365)
272a Beta Street
Toronto, Ontario
OPEN HOUSE SAT & SUN 2 PM - 4 PM. Welcome to this 5 year old, semi-detached showstopper in the heart of coveted Alderwood - loaded with every bell and whistle you could ask for. Thoughtfully designed and masterfully built, this custom home blends sleek modern style with smart, everyday functionality. At its heart, the chef's kitchen steals the spotlight with quartz countertops, a genuine marble backsplash, and top-of-the-line JennAir stainless steel appliances. Custom millwork, pot lights, oversized windows, and a seamless open-concept layout makes the main floor as beautiful as it is functional. Natural light pours into the living room through Hunter Douglas dressed windows, striking the perfect balance of privacy and style. Upstairs, you'll find two oversized bedrooms with custom built-in closets, plus a primary suite designed as your own private retreat - complete with a spacious walk-in closet and a spa-inspired 5-piece ensuite. The laundry area is cleverly hidden behind sleek wood-paneled cabinetry right outside the primary for ultimate convenience. The finished basement offers endless versatility whether its a cozy rec room, a kids play zone, a home gym, or an office. It also includes an additional bedroom and a 3-piece bathroom. Out back, your private oasis awaits: a large deck with a custom pergola, perfect for backyard BBQs, plus a relaxing hot tub for those starry-night wind-downs. All of this in a family-friendly neighborhood known for its top-rated schools, lush parks, fantastic restaurants, and every amenity you could want. Book your showing today and get ready to fall in love. (id:60365)
1387 Bayshire Drive
Oakville, Ontario
Stunning 4-Bedroom Family Home Backing onto Ravine in Prestigious Joshua Creek!This beautifully maintained 3,121 sq ftdetached home offers 4 bedrooms and 4 bathrooms, situated on a premium ravine lot with breathtaking views. Enjoy spectacular sunsets from your private deck overlooking a beautifully landscaped backyard oasis with a pool, mature trees, and complete privacy. The main level is thoughtfully designed for comfortable family living featuring a spacious dining room perfect for gatherings, a bright living room with vaulted ceilings and impressive windows, and a dedicated office for working from home.Upstairs, the large primary bedroom retreat offers a walk-in closet and a relaxing atmosphere, complemented by three additional spacious bedrooms and a beautifully renovated main bath.The walk-out basement provides fantastic extra living space with a generous rec room, bar, game area, full bath, and ample storage ideal for entertaining or relaxing after a summer swim.Recent upgrades include stylish new flooring and upgraded stair finishes (2022), an owned hot water heater (2022), and a convenient EV charger in the garage seamlessly combining modern comfort with practical living. Located in the highly desirable Joshua Creek community, within top-rated school zones (Joshua Creek PS & Iroquois Ridge HS), and complete with a double garage,this home is the perfect blend of space, comfort, and location. (id:60365)
54 Maple Cider Street
Caledon, Ontario
**One Of Biggest Semi Models** 2023 Sq Ft As Per Mpac!! Executive 4 Bedrooms Semi-Detached House With Brick & Stone Elevation In Prestigious Southfields Village Caledon!! Countless Upgrades With Hardwood Floor In Main Level* Double Door Main Entry & 9 Feet High Ceiling In Main Floor! Upgraded Family Size Kitchen With Oak Cabinets & Quartz Counter-Top!! Open Concept Main Floor Layout With Gas Operated Fireplace! Walk-Out To Backyard Wooden Deck From Living Area!! Huge Master Bedroom With 5 Pcs Ensuite & W/I Closet. All 4 Generous Size Bedrooms! Partially Finished Basement By Builder With Recreation Room & Separate Entrance! Landscaped Backyard! Walking Distance To School, Park & Few Steps To Etobicoke Creek!! Shows 10/10* (id:60365)
3 Temple Manor Road
Brampton, Ontario
Exquisite Townhome: three-storey, 2,600 sqft. above grade living space, freehold corner offering the grandeur and privacy of a detached home. With soaring 9-foot ceilings, 4 spacious bedrooms, 4 modern bathrooms, separate living and dining /great room, huge balcony and a double garage, this meticulously crafted residence surpasses most detached and semi-detached homes in size, style, and quality. Large, strategically placed windows bathe the interior in natural sunlight, amplified by its coveted corner position, while the exterior showcases timeless stone and brick craftsmanship. The main floor is designed for adaptability, featuring a generous family room that can serve as a fifth bedroom, home office, or rental suite. It includes a 4-piece bathroom, utility room and laundry with the option to add a compact kitchen, making it ideal for extended family or income potential. The second floor boasts a state-of-the-art kitchen with premium appliances, a convenient 2-piece bathroom, and a spacious great room seamlessly integrated with a dining area. This opens to an expansive balcony, perfect for entertaining. A separate living room and adjacent den offer additional space for relaxation or work. The third floor is a haven of comfort, featuring a lavish primary bedroom with a 4-piece ensuite and large walk-in closet. Three additional well-sized bedrooms share a modern 4-piece bathroom, ensuring ample space for family or guests. Prime Location and Lifestyle: Nestled in a serene neighborhood, this corner townhome offers a private side yard and the feel of a detached home. Its prime location is steps from top-rated schools, fine dining, public transit, scenic trails, parks, and major highways (407, 401), blending tranquility with convenience. Offering detached quality at a townhome price, this sunlit, stone-and-brick masterpiece is a rare opportunity. Schedule your private viewing today to experience its elegance firsthand. (id:60365)
111 Brisdale Drive
Brampton, Ontario
Showstopper Alert Priced to Sell Fast! Fully upgraded 2600+ sq ft gem featuring 4 spacious bedrooms and a 2-bedroom finished basement with a separate entrance! This stunning home boasts a double car garage, an elegant oak staircase, new porcelain tiles on the main floor, and pot lights throughout the house. Enjoy a brand new kitchen with quartz countertops, a new backsplash, and all new appliances. The home is carpet-free with upgraded light fixtures throughout. Bathrooms are updated with quartz countertop vanities, and there's the added convenience of main floor laundry. Freshly painted in 2025 with brand new zebra blinds (2025). The huge primary bedroom features a luxurious 5-piece ensuite and an oversized walk-in closet. Step out into a beautiful backyard perfect for relaxing or entertaining. The finished basement includes 2 bedrooms, a separate entrance, in suite laundry area, and excellent income potential! Prime Location: Walking distance to schools and the Cassie Campbell Community Centre. Vacant Property Lockbox available for easy showings! (id:60365)
22 Bernadino Street
Brampton, Ontario
Beautifully maintained and upgraded semi-detached gem nestled in a quiet, family-friendly court. Featuring stunning hardwood floors throughout, this spacious home offers a modern, upgraded kitchen with a stylish island, perfect for entertaining or family meals. Step through the elegant patio doors and into your fully landscaped backyard oasis, ideal for summer BBQ's and relaxing evenings. Upstairs, you'll find 4 oversized bedrooms, perfect for growing families or those needing extra space to work from home. The finished basement boasts a private 3-piece bathroom and separate side entrance, offering endless potential for an in-law suite or income-generating rental. Don't miss this rare opportunity to own a move-in-ready home in a sought-after location close to schools, parks, and all amenities. Your dream home awaits! (id:60365)


