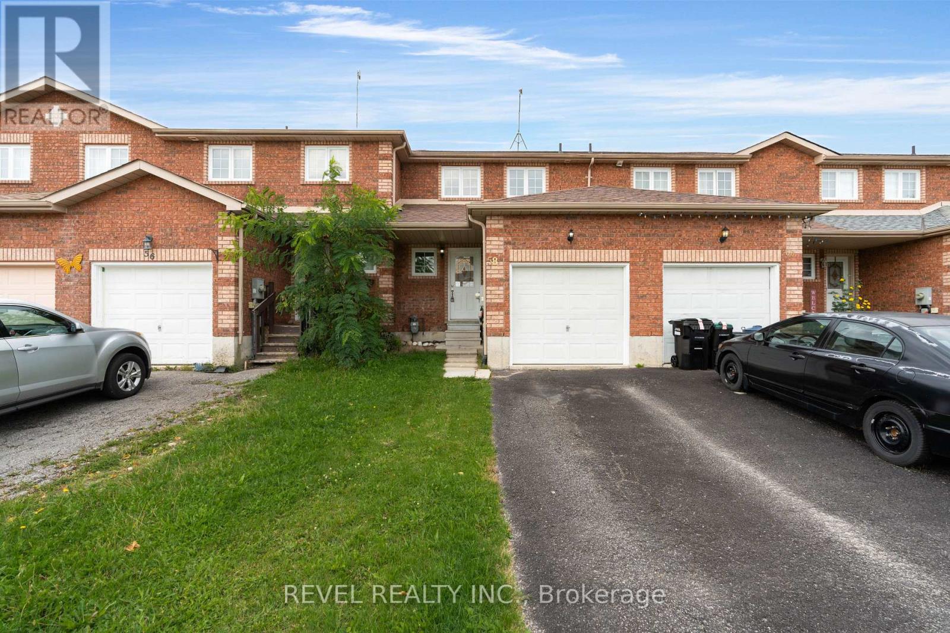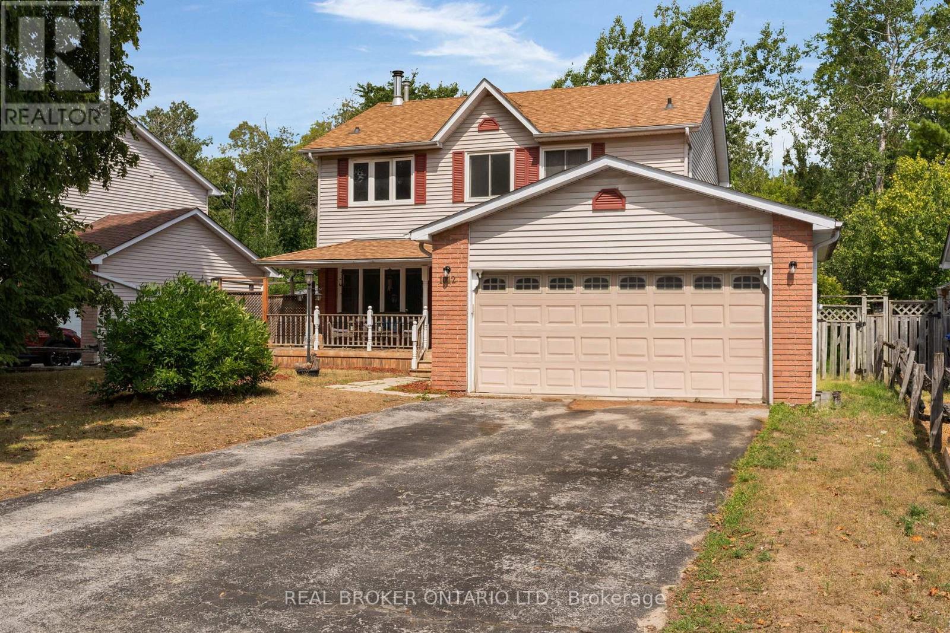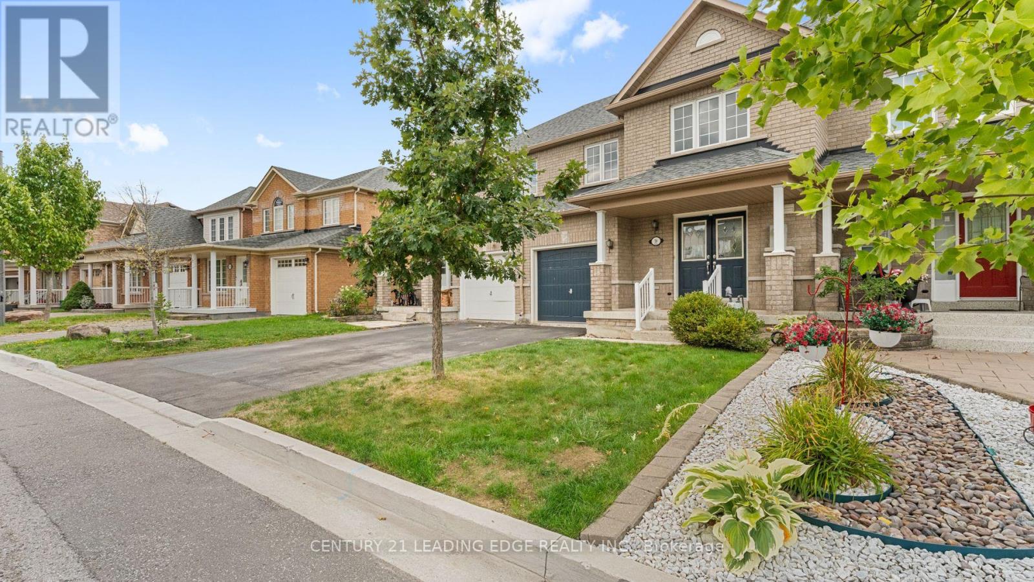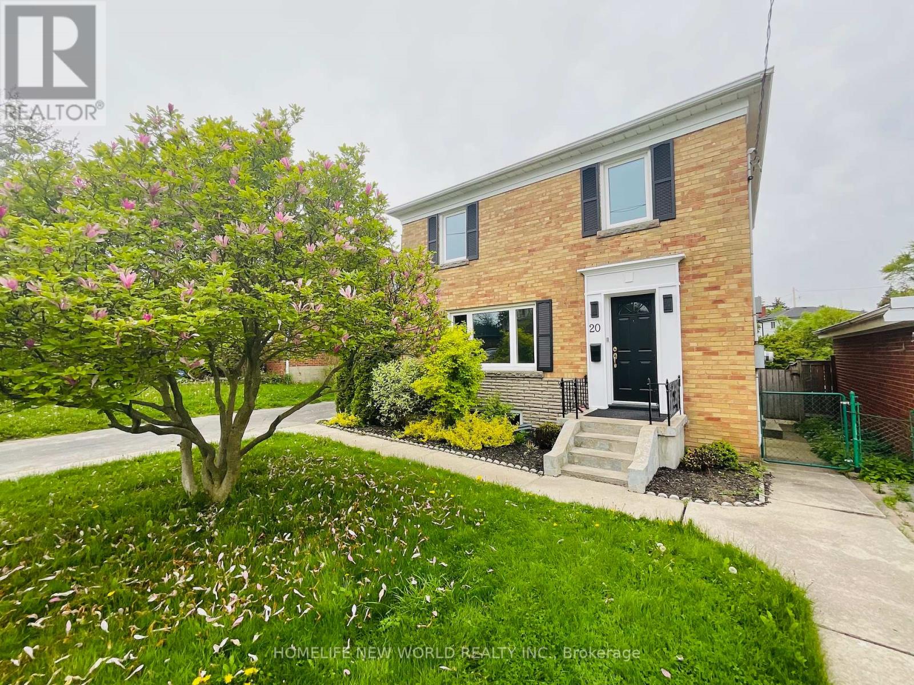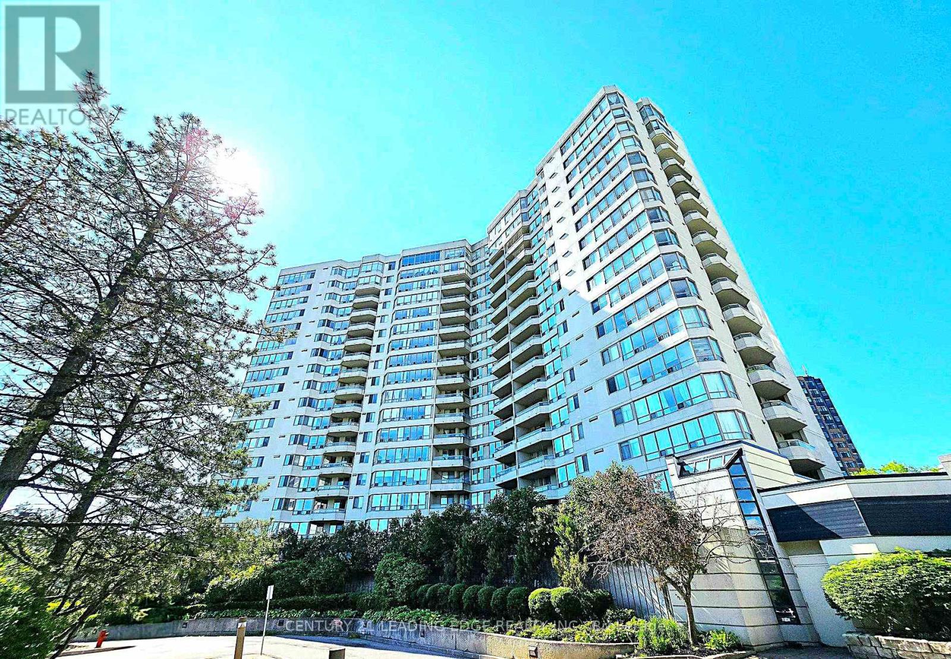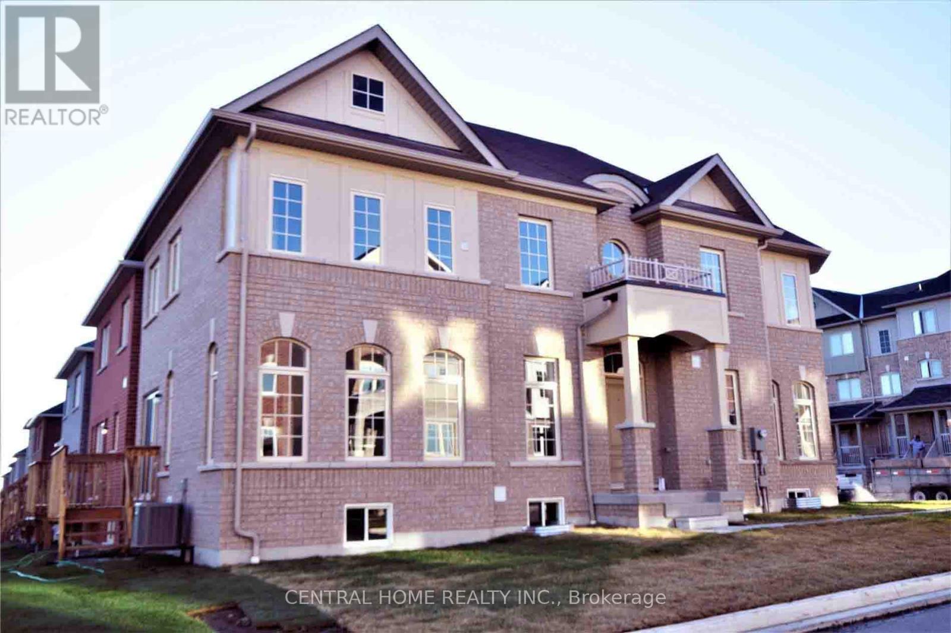57 Oasis Way
Markham, Ontario
Rarely offered "Sanderling" model - approx. 2275 sq ft of upgraded, open concept living! This versatile floorplan features a bright kitchen with quartz counters, backsplash & breakfast bar, overlooking a spacious living and dining area with hardwood floors, soaring cathedral ceiling, and walk-out to a private backyard patio.The main floor primary suite easily accommodates a king-size set and includes a walk-in closet plus a luxurious ensuite with soaker tub, walk-in glass shower, and quartz vanity. A flexible front room can serve as a formal dining room, home office, or could easily be enclosed to be used as a second main-floor bedroom. Enjoy the added convenience with a main floor pantry and laundry. Upstairs, the loft offers a guest bedroom and full bath, along with a comfortable family room. Freshly painted throughout, with upgraded lighting and broadloom.The backyard is a true retreat--professionally landscaped with a hardscaped patio, retractable awning, gas BBQ hookup, mature gardens, and tall cedars that provide exceptional privacy compared to most Swan Lake homes. Swan Lake Village is known for its vibrant, friendly community. Enjoy your morning coffee on the sunny front patio, or take a short stroll to the clubhouse, outdoor pool & pickleball courts. Visitor parking is conveniently close by. Maintenance fees include: High-speed internet & cable TV, building insurance, water, 24-hour gatehouse security, exterior maintenance, use of amenities & more. Pack up & travel worry-free, or stay home and enjoy first-class amenities: Indoor & outdoor pools, a gym, social events, tennis, pickleball, bocce ball & more! (id:60365)
58 Michael Crescent
Barrie, Ontario
Welcome to 58 Michael Crescent, located in Barrie's desirable East Bayfield neighbourhood! This beautifully maintained 2-storey freehold townhome offers over 1,100 sq. ft. of finished living space with 3 bedrooms and 2 bathrooms, perfect for first-time buyers, young families, or investors. Step inside to a bright, open-concept main floor featuring a spacious living room, dedicated dining area, and a functional kitchen. Upstairs, you'll find three generously sized bedrooms, including a large primary suite with semi-ensuite access to a full 4-piece bathroom. The second and third bedrooms are both well-sized with ample natural light, ideal for kids, guests, or a home office. The unspoiled basement offers endless potential for future finishing including a bathroom rough-in. Whether you're dreaming of a rec room, gym, or additional storage, the space is yours to personalize. Additional highlights include a 2-car parking setup (garage + private driveway), with inside entry from the garage. Outside, enjoy a fully fenced backyard with no rear neighbours, offering privacy and a safe space for children or pets to play. You'll love the location, steps to schools, backing onto East Bayfield park, public transit, and just minutes from shopping, restaurants, East Bayfield Community Centre, Terry Fox Public School and all the amenities of Bayfield Street. Easy access to commuter routes makes this a practical choice for families and professionals alike. Don't miss your chance to own a move-in ready home in a family-friendly neighbourhood with room to grow. Furnace (2022) AC (2024) Washer/Dryer (2025) Roof (Approximately 7 years old) (id:60365)
Main - 12 Kemano Road
Aurora, Ontario
Welcome To Aurora Heights! This Beautifully Renovated Bungalow Main Floor Offers Modern Living In One Of Auroras Most Desirable Communities. Recently Renovated From Top To Bottom And Never Lived In Since, This Home Showcases 3 Spacious Bedrooms And 2 Bathrooms (Including A Private Ensuite In The Primary).The Open-Concept Design Features Smooth Ceilings, Pot Lights, Hardwood Floors, Quartz Countertops, And A Stunning 8-Foot Napoleon Electric Fireplace Feature Wall. Oversized South-Facing Windows Fill The Home With Natural Light All Day, Creating A Bright And Welcoming Atmosphere.Enjoy The Convenience Of Laundry Access, A Private Entrance, And The Peace Of Mind With All utilities Included (Hydro, Heat, And Water). Perfect For Families Or Couples, This Home Is Ideally Located Close To Top-Rated Schools, Parks, Amenities, And Public Transit. Don't Miss This Opportunity To Live In A Fully Renovated, Never-Before-Lived-In South-Facing Bungalow Main Floor In Sought-After Aurora Heights! (id:60365)
1012 Anna Maria Avenue
Innisfil, Ontario
Looking for a location where the kids can walk to their elementary or secondary school as well as to the beach? Look no further you've just found the perfect house with 4 bedrooms upstairs, parking for 6 cars and backing onto green space! As soon as you drive in you are greeted by the inviting covered front porch. Inside take your pick through the French doors to the formal living/dining room with laminate flooring to entertain your guests in or down the hall to the right the family room with laminate flooring 2025, wood burning fireplace and sliding doors to the private back yard oasis (left fence 2025). Come back in through different sliding doors to the eat-in kitchen (kitchen updated 2015) with new cupboards/counter, stainless steel appliances and tiled backsplash. Also on this level a washroom, main floor laundry and inside garage entrance. Upstairs laminate flooring was installed in 2025 in all 4 bedrooms, tub surround 2025 and painted 2025. The primary bedroom has a romantic wood fireplace, large walk-in closet and semi-ensuite bathroom. The unspoiled basement awaits your imagination. Close to shopping, parks, trails, the Lake Simcoe and schools. It checks all the boxes! (Sliding kitchen doors and 2 bedroom windows 10 ish years ago. Furnace and ac also 10 ish years ago. Closet doors 2025. Lighting 2025. Sump pump 2025) (id:60365)
82 Derby Court
Newmarket, Ontario
Top 5 Reasons You Will Love This Home: 1) Discover this meticulously maintained custom home, nestled in one of Newmarket's most prestigious and sought-after executive neighbourhoods, tucked away on a quiet, family-friendly court just moments from top-rated schools, upscale shopping, essential amenities, and convenient transit options 2) Step outside into your very own backyard paradise, set on a premium pie-shaped lot, featuring a stunning 18'x36' saltwater pool with a brand new water cell pump and pool liner, a soothing waterfall, a relaxing hot tub, and multiple walkouts to lush outdoor living spaces, excellent for hosting vibrant summer gatherings or enjoying a peaceful evening under the stars 3) The home's custom top-level addition, completed in 2007, brings both functionality and flair, bathed in natural light from a central skylight, alongside a striking piano staircase adding architectural elements, while thoughtful details like a laundry chute elevate everyday living 4) At the heart of the home lies the showstopping 2019 Bloomsbury kitchen, an entertainers dream, featuring oversized islands, high-end finishes, sleek recessed lighting, elegant crown moulding, and four seamless walkouts to the outdoors 5) The fully finished basement flaunts exceptional versatility, easily adaptable as a separate in-law suite or potential income-generating apartment, with ample space and a flexible layout, its ready to meet the evolving needs of your family or lifestyle. 3,079 above grade sq.ft. plus a finished basement. *Please note some images have been virtually staged to show the potential of the home. (id:60365)
38 William Grant Road
Markham, Ontario
CHECK OUT THE MUST-SEE VIRTUAL TOUR! * Amazingly-Spacious Townhome; Bigger Than Many Semi-Detached Homes In The Area * Great Floorplan Allows For Lots Of Space In Every Room * Main Floor Boasts Elongated Living And Dining Rooms, While The Upstairs Allows For the 2nd and 3rd Bedrooms To Be Easily Connected * Home Is Very Clean And Well Maintained, With Lots Of Natural Light * Home Sits On A Quiet Street With No Through Traffic * Please Note The Location: Walk To Top-Ranked Schools (Mount Joy PS, Sam Chapman PS, ES Norval-Morrisseau, Bur Oak Secondary SS, Pierre Trudea High School, and St Julia Billiart) * Community Centre, Daycares, Libraries, Parks, Even Lakes Are Right Nearby * Quick Walk To GoTrain, Bus Stop, And Markham Rd (all stores, restaurants, offices, amenities you will need) * You're also just minutes from Highway 7, Highway 407, And Even The Markham Stouffville Hospital * At This Price, The Value Here Is Amazing! (id:60365)
518 - 7325 Markham Road
Markham, Ontario
High-floor 2+den (over 1,000 sq ft, den usable as 3rd bedroom) in one of Markham most desirable buildings, featuring 1 parking spot and aLocker, upgraded flooring, quartz countertops, stainless steel appliances, en-suite laundry, and a bright open-concept layout with a clear view.Walking distance to Walmart, Costco, FreshCo, restaurants, transit, and places of worship, plus minutes to Pacific Mall, CF Markville, and FirstMarkham Place. No pets, no smokers, tenant pays hydro & water, $200 key deposit, 24 hrs notice for showings.AVAILABLE FROM NOV 1. (id:60365)
20 Roselm Road
Toronto, Ontario
Meticulously Maintained 2 Story Detached House With 3 Bright Bedrooms Located In The High Demand Wexford Maryvale Community. The Livingroom Is A Showcase Of Sophistication With Tons Of Natural Light, Crown Molding & Hardwood Floors. The Dining Room Creates A Perfect Setting Place For Intimate Family Dinners & Entertaining Guests While Overlooking The Impressive Back Deck & Lush Backyard. The Designer Kitchen Features Quartz Countertops, Stylish Backsplash, Gleaming Cabinetry And Large Breakfast Area. The Primary Bedroom Offers Ample Space For Relaxation. The 2nd Bedroom Includes Wardrobe Providing Extra Storage. The 3rd Bedroom Exudes A Cozy Charm. The Main 4 Pc Bath Has Been Tastefully Updated. Finished Basement Features Separate Side Entrance, Additional Spacious Recreation Room, Stylish 3pc Bath And Spacious Laundry Room Modern Kitchen With Large Breakfast Area. Finished Basement With Great Recreation Room For Extra Entertaining Space. Front And Backyard Both Professionally Landscaped. The Elevated Deck Offers Versatility To Suit Every Occasion. Enjoy The Views Of The Charming Gardens, Whimsical Treehouse & The Fantastic Lot. Close to Schools, Shopping, Transit, Community Centre and More. (id:60365)
1002 - 150 Alton Towers Circle
Toronto, Ontario
High Demand Area - Optima On The Park Building. S/E Corner Of Mccowan Rd And Alton Towers Cir. One Block South Of Steeles Ave. Well Maintained Building. Move in Ready - Spacious 1 Bedroom Unit. Bright And Sunny South East Exposure With Views To East And West. Large Balcony. Ensuite Storage. Steps To Ttc. Conveniently Located Across Street To Supermarket/Restaurants/Shops. One Bus To Scarborough Town Centre, Woodside Square Mall. Nearby Community Centre, Library, Schools, Parks. One Underground Parking Space Near To Building Entrance Door. Excellent Facilities Includes Indoor Pool, Tennis Courts, Exercise Rm, Party Room, 24 Hrs Concierge. Non Smoker. No Pets Building (id:60365)
25 Camilleri Road
Ajax, Ontario
Built in 2020!!! Excellent Castle Looking design!!! Bright With Sunshine!!! Full Brick Detached 2 Story Home IN A Great Location & Desirable Community. Minutes Walk To Public School, Parks. Close To Shopping Plaza, Walmart, Super Centre, Metro, Starbauck, Tim Horton, Worship Places, Cineplex, Gym, Public Transit, Hwy 401 Hwy 407. (id:60365)
1956 Don White Court
Oshawa, Ontario
Step into timeless sophistication with this meticulously designed 4 bedroom, 4 bathroom residence that perfectly combines modern elegance with functional spaces. From the moment you enter, youll feel the homes warmth and attention to detail crafted for both family living and unforgettable entertainment. The main floor flows seamlessly from the chef-inspired kitchen with over $52,000 in upgrades to the inviting family room, where a striking linear gas fireplace with custom Cambria raw-edge shelving and mantle sets the tone. Twelve-foot patio doors frame sweeping ravine and sunset views, extending your living space to a full-length deck ideal for dining and relaxing. The primary suite is a private retreat, complete with a morning kitchen, double-sided fireplace, spa ensuite with double shower and freestanding tub, as well as a secluded deck overlooking serene ravine vistas. Upstairs, convenience meets luxury with a Cambria-detailed laundry room, while the walk-out basement awaits your vision. Designer upgrades include Mirage White Oak 6.5 in. flooring, Cambria quartz counters throughout, 7.25 in. baseboards, pot lights, upgraded toilets and elevated finishes at every turn. Step outside to your backyard oasis: a low-maintenance haven with an Avoca saltwater heated pool, Arctic Spa hot tub, designated pet garden, and professionally landscaped grounds. Nestled on a premium ravine reverse pie lot in a safe, quiet cul de sac, this home is as functional as it is breathtaking. This is not just a homeits a lifestyle statement. Truly one-of-a-kind. Show to your most meticulous clients! (id:60365)
919 Crowsnest Hollow
Pickering, Ontario
1 Year Old Freehold Town Home Open Floor Plan, Features 3 Bedrooms Plus Den & 3 Washrooms. Master Bedroom w/4 pcs ensuite & Closet. Modern Hardwood Floors on Great room & Oak Staircase. High Ceilings Luxury Kitchen Features Brand new Stainless Steel Appliances w/ Taller Kitchen. Huge Deck For entertaining. Direct Access To The Home Though Garage & Convenient main floor laundry. 2 Car can be parked in the garage Plus 1 driveway Parking. Close to all amenities. (id:60365)


