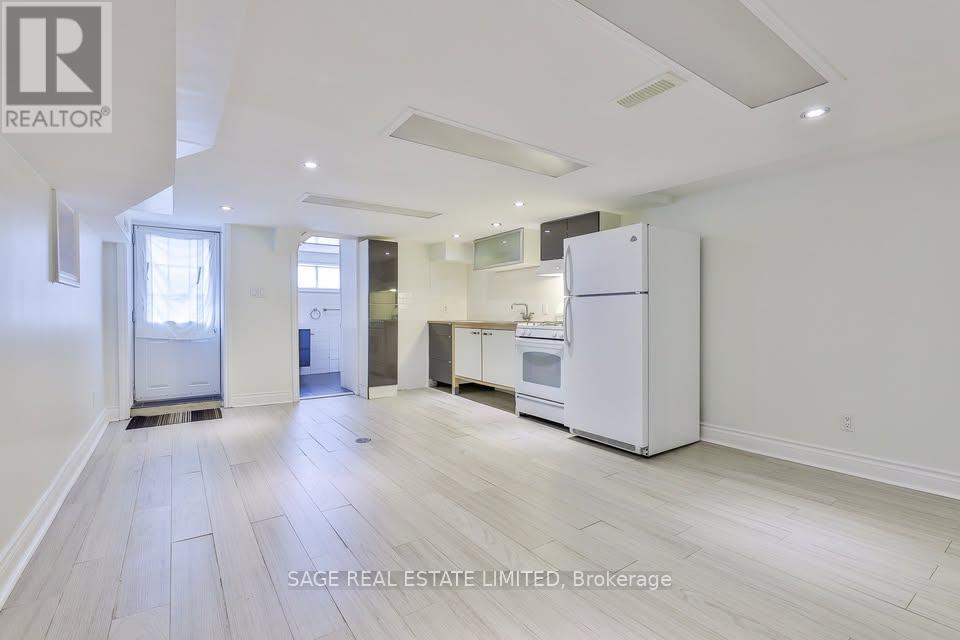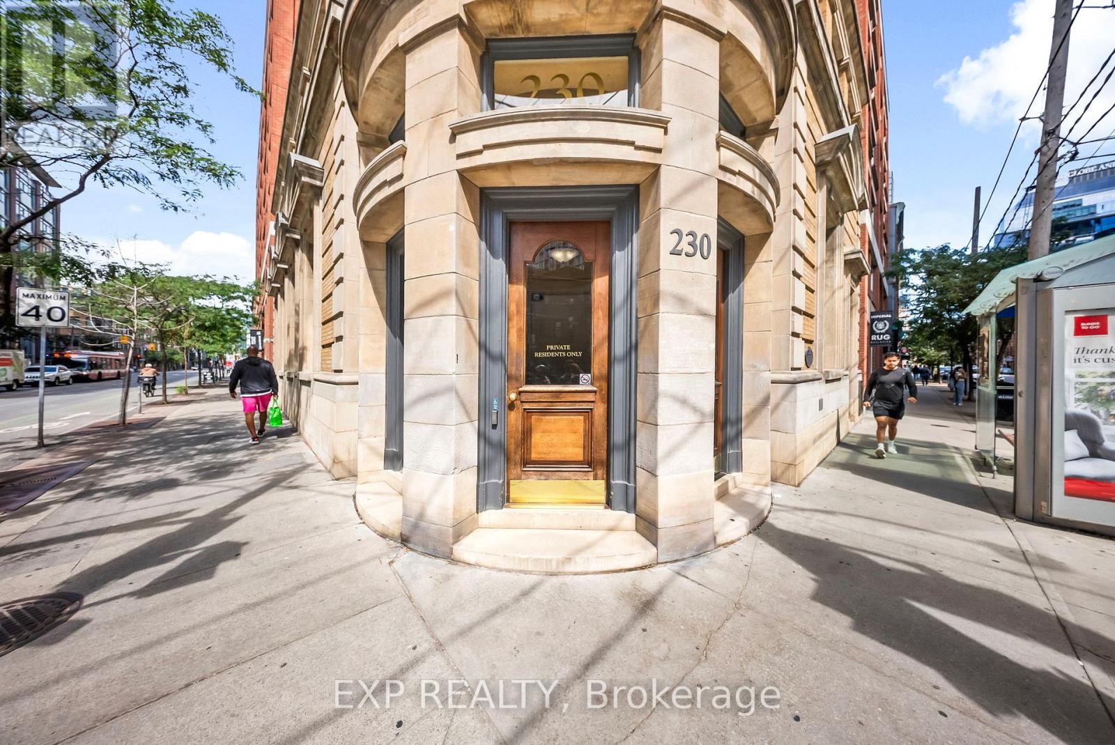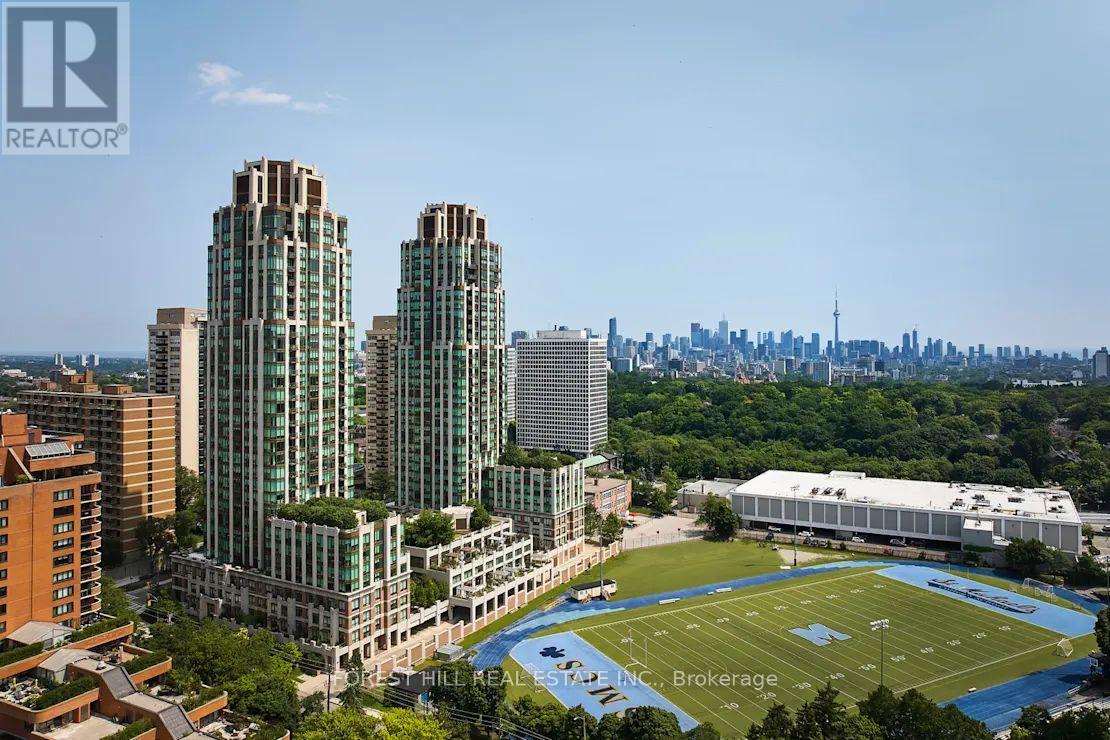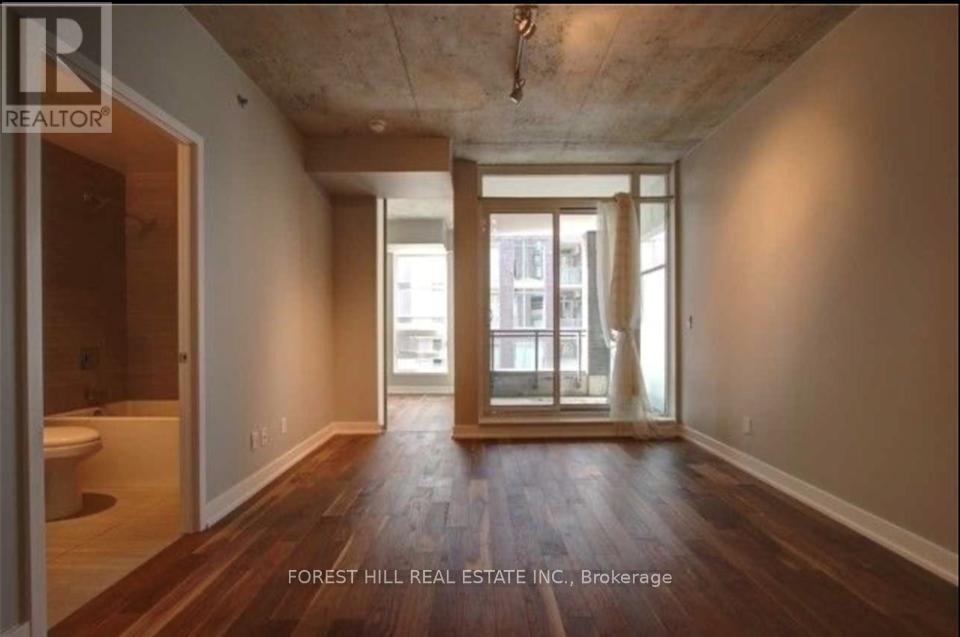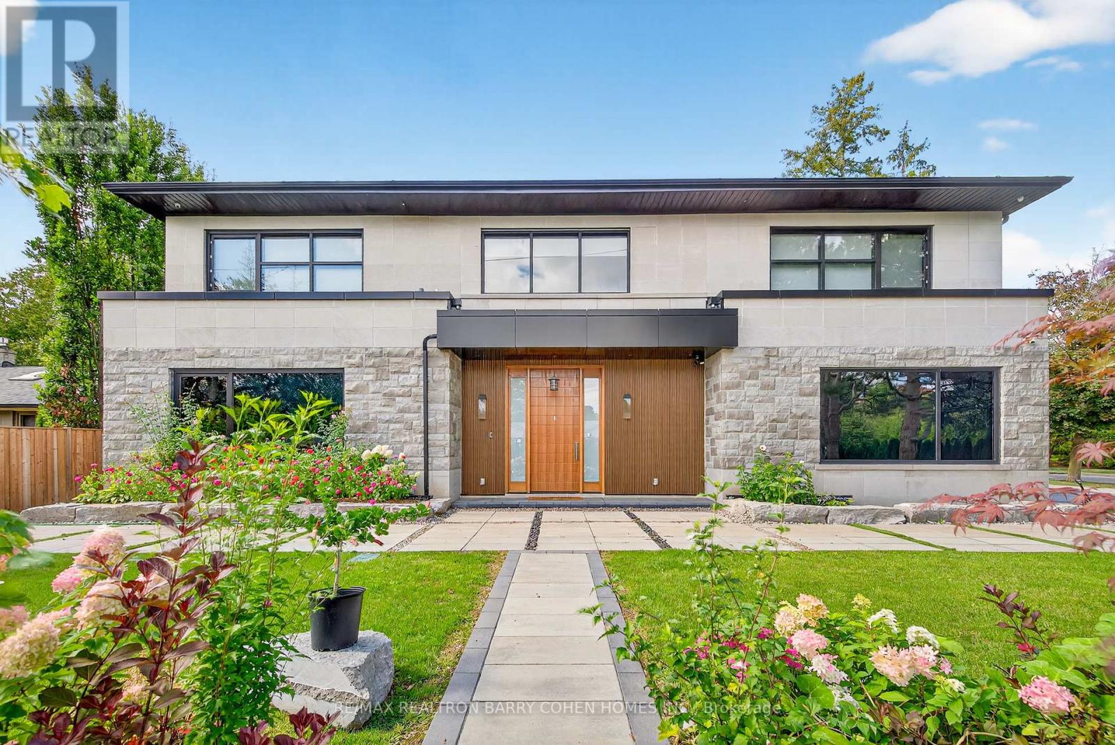Lower - 1195 Ossington Avenue
Toronto, Ontario
Step into this charming 1-bedroom, 1-bath basement apartment with a private entrance on Ossington and feel right at home. The open-concept kitchen, dining, and living area with a gas stove is perfect for cooking, relaxing, or entertaining, while the cozy bedroom and dedicated washer/dryer combo add comfort and convenience. Utilities are an additional $150/month. Outside your door, the energy of Ossington awaits cafés, restaurants, bars, parks, and shops are all within walking distance, with easy TTC access to the subway. Ideal for a professional or couple looking to enjoy a comfortable home in one of Torontos most vibrant neighbourhoods. This space is your chance to enjoy comfort at home while being immersed in one of Torontos most exciting communities! (id:60365)
1015 - 699 Sheppard Avenue E
Toronto, Ontario
Welcome to Six99, a modern, boutique architectural standout located in the heart of Bayview Village. Enjoy everyday luxury with unmatched convenience just a 2-minute walk to Bessarion TTC Station (Line 4) or a 5-minute drive to Hwy 401 and Bayview Village Shopping Centre. Shopping & Restaurants just steps away! Every design detail from outside in is meticulously crafted to offer a blend of timeless sophistication and enduring value, setting a new standard for North York condominium living. Amenities include: A fully equipped fitness centre, two bookable party rooms located on the top floor, a rooftop terrace with outdoor dining and barbecues, and a lobby/co-working space. (id:60365)
18 Torah Gate
Vaughan, Ontario
Gorgeous 4-Bedroom Home in Prestigious Upper Thornhill Estates!Beautifully updated with a brand-new (2025) modern kitchen featuring stainless steel appliances, gas stove, granite counters, and a large island. Extensive renovations completed between 20192025, including hardwood floors, powder room, staircase (2025), bathrooms, andmore nearly 80% of the home has been updated. Furnace (2023). Bright open layout with 9-ft smooth ceilings, double-door entry, and convenient second-floor laundry.The professionally finished basement offers a second kitchen, 3-piece bath, and extra laundry perfect for extended family or guests. Perfect for extended family, guests or potential rental income. Step outside to a landscaped backyard with interlock patio, ideal for relaxing or entertaining.All this in a highly sought-after community, close to top-rated Schools, Parks, Golfing,Shopping, Community Centre and Maple Go Station. (id:60365)
90 Norton Avenue
Toronto, Ontario
Rarely available in Willowdale East! Carefully Updated North Toronto Style Two Story has the Warmth And Charm of 'Home' and is perfectly set on a Premium And Ultra Private 45 X 138.5' Lot in the Heart of Willowdale and Steps to everything. Take a moment in this quiet back garden and imagine! Move in/Renovate/Plan a New Home/A Multiplex or even a Garden Suite! The location warrants your best ideas! The current home has Hardwood Floors In Bright Living Areas And All Three Bedrooms. The Kitchen Overlooks Breathtaking Gardens and includes Recent Stainless Steel Appliances and Quartz Countertops. Updated, Serene 4 Pc. Separate Entry To Basement With Finished Family Room - Good Height! Easy to add a bathroom. The Perfect Place To Live And Enjoy, Or Lease out while planning your dream home. Perfectly Situated on a Favourite friendly Street. Among many custom homes. Steps To Yonge, Subway/Empress Walk, Mitchell Field Community Center, Top-Ranked Mckee Ps And Earl Haig High School!! (id:60365)
105 Seaton Street
Toronto, Ontario
Deceitfully Large, Charming Victorian Where Comfort Meets Character - Welcome Home To 105 Seaton Street. This Beautifully Renovated 2 Bedroom + Den, 3 Bathroom Semi-Detached Home Offers Nearly 1600 SF Above-Grade Living. Open Concept Living/ Dining Area With Bespoke Wainscotting, Polished Hardwood Floors, And 3-Storey Astonishing Atrium That Floods The Home With Natural Light. Renovated Kitchen (2022) Equipped With Upgraded Stainless Steel Appliances, Marvin Sliding Patio Doors With Walk-Out To Private And Enclosed Backyard Oasis. Second Floor Features Two Generously-Sized Bedrooms With Separate Ensuites And Ample Storage. Open-Concept Mezzanine Overlooks Sun-Filled Ground Floor With Exposed Brick Fireplace. Basement Level Features Like-New Hardwood Floors, 3-Piece Bath, Finished Media/Recreation Room With Custom Built-In Storage, And Separate Study/Work Station. No Detail Overlooked. Herringbone Tile Floors, Custom California Shutters, Google Thermostat, Two 50" TVs, Ring Security, New Weber BBQ. Situated On A Quiet Residential Tree-lined Street, Ideal For Families And Young Working Professionals. Minutes To Public Transit, Local Cafes, Dog Parks, Community Centre, Local Hockey Arena, And New Ontario Subway Line. (id:60365)
105 Seaton Street
Toronto, Ontario
Deceitfully Large, Fully-Furnished, And Turn-Key Ready! Welcome Home To 105 Seaton Street. This-Beautifully Renovated, Charming 2 Bedroom + Den, 3 Bathroom Semi-Detached Victorian Home Offers Nearly 1600 SF Above-Grade Living. Open Concept Living/ Dining Area With Bespoke Wainscotting, Polished Hardwood Floors, And 3-Storey Astonishing Atrium That Floods The Home With Natural-Light. Renovated Kitchen (2022) Equipped With Upgraded Stainless Steel Appliances, Marvin Sliding Patio Doors With Walk-Out To Private Backyard Oasis. Second Floor Features Two Generously-Sized Bedrooms With Separate Ensuites And Ample Storage. Open-Concept Mezzanine-Overlooks Sun-Filled Ground Floor With Exposed Brick Fireplace. Basement Level Features Like-New Hardwood Floors, 3-Piece Bath, Finished Media/Recreation Room With Custom Built-In Storage, And Separate Study/Work Station. No Detail Overlooked. Herringbone Tile Floors, Custom California Shutters, Google Thermostat, Two 50" TVs, Ring Security, New Weber BBQ. Situated On A Quiet Residential Tree-lined Street, Ideal For Families And Young Working Professionals. Minutes To Public Transit, Local Cafes, Dog Parks, Community Centre, Local Hockey Arena, And New Ontario Subway Line. Move-in Ready! (id:60365)
812 - 230 King Street E
Toronto, Ontario
Welcome to Unit 812 at Kings Court Condos! A bright and thoughtfully designed 1 bedroom + 2 den suite in the heart of historic St. Lawrence Market. With approximately 700 sq ft of well laid out space, this rare gem offers more versatility than most downtown condos. Step into a modern kitchen complete with quartz countertops and stainless steel appliances, seamlessly opening into a sun filled living space featuring rich hardwood floors and oversized windows. The two den's one of which is a sun soaked solarium are perfect for a home office, creative studio, or guest room setup. This layout is incredibly rare at this size, giving you true flexibility without sacrificing comfort. Tucked within the beautifully restored Kings Court building, this suite comes with one underground parking spot, 24 hour concierge, a fully equipped gym, rooftop BBQ terrace with stunning city and lake views, party room, hot tub, sauna, and visitor parking. Live just steps from the TTC, Distillery District, St. Lawrence Market, and some of Torontos best cafe's, markets, and boutique shopping. Whether you're commuting to the Financial District or catching a show on King West, you're always just minutes away. (id:60365)
512 - 21 Nelson Street
Toronto, Ontario
Stunning 2-Bed, 2-Bath suite with parking in a stylish boutique low-rise right in the heart of Downtown! Offering 718 Sqft of well-designed living space plus a north-facing balcony, this bright & spacious condo boasts soaring ceilings and floor-to-ceiling windows in both the living room and Primary bedroom. Enjoy beautiful light wood floors, a modern kitchen with stone counters, and sleek, contemporary bathrooms. Thoughtfully designed with plenty of storage, including two walk-in closets-This light-filled home has it all! (id:60365)
2701 - 320 Tweedsmuir Avenue
Toronto, Ontario
*Free Second Month's Rent! "The Heathview" Is Morguard's Award Winning Community Where Daily Life Unfolds W/Remarkable Style In One Of Toronto's Most Esteemed Neighbourhoods Forest Hill Village! *Spectacular 1+1Br 1Bth West Facing Suite W/High Ceilings! *Abundance Of Floor To Ceiling Windows+Light W/Panoramic Lake+Cityscape Views! *Unique+Beautiful Spaces+Amenities For Indoor+Outdoor Entertaining+Recreation! *Approx 620'! **EXTRAS** Stainless Steel Fridge+Stove+B/I Dw+Micro,Stacked Washer+Dryer,Elf,Roller Shades,Laminate,Quartz,Bike Storage,Optional Parking $195/Mo,Optional Locker $65/Mo,24Hrs Concierge++ (id:60365)
2001 - 320 Tweedsmuir Avenue
Toronto, Ontario
*Free Second Month's Rent! "The Heathview" Is Morguard's Award Winning Community Where Daily Life Unfolds W/Remarkable Style In One Of Toronto's Most Esteemed Neighbourhoods Forest Hill Village! *Spectacular 1+1Br 1Bth West Facing Suite W/High Ceilings! *Abundance Of Floor To Ceiling Windows+Light W/Panoramic Lake+Cityscape Views! *Unique+Beautiful Spaces+Amenities For Indoor+Outdoor Entertaining+Recreation! *Approx 620'! **EXTRAS** Stainless Steel Fridge+Stove+B/I Dw+Micro,Stacked Washer+Dryer,Elf,Roller Shades,Laminate,Quartz,Bike Storage,Optional Parking $195/Mo,Optional Locker $65/Mo,24Hrs Concierge++ (id:60365)
318 - 20 Gladstone Avenue
Toronto, Ontario
Very Well Laid Out 2 Bdrm, 1 Bath In The Heart Of Queen West At The Twenty, By Streetcar Developments. Contemporary Finishes, Exposed Concrete 9 Ft Ceilings, Modern Kitchen With Concealed Appliances, Ensuite Laundry, Large Closets. Steps To Metro, Freshco & T.T.C. Located In The Centre Of West Queen West, Minutes To Shops, Exceptional Cafes, Restaurants, Entertainment And Much More. Walk Score Is 95. (id:60365)
28 Brian Cliff Drive
Toronto, Ontario
Stunning Contemporary Residence On Coveted Corner Lot In The Bridle Path Area. Meticulously Designed 4+2 Bedroom, 7 Bathroom Custom Home On Expansive Tree-Lined Property. Vast Sunken Garden-Inspired Backyard W/ Heated Saltwater Pool, Terrace Walls, Sprawling Patio & Landscaped Greenery. Commanding Indiana Limestone Exterior, 3-Car Snowmelt Driveway & Dual-Bay Garage W/ Epoxy Flooring & E/V Charger. Premium Security Film On Main & Lower Windows, Elevator Service On All Levels. Beautifully Scaled Principal Spaces W/ Soaring Ceilings & High-End Finishes, Anchored By An Elegant Open-Riser Staircase. Dining Room W/ Full-Wall Glass Wine Cellar, Large Prep Kitchen W/ Premium Appliances, Chef-Inspired Gourmet Kitchen W/ Scavolini Cabinetry, Waterfall Island W/ Seating & Breakfast Area. Exquisite Family Room W/ Walk-Out To Expanded Balcony & Gas Fireplace With Floor-to-Ceiling Natural Stone Surround. Spacious Main Floor Office & Mudroom W/ Custom Cabinetry. Second-Floor Lounge Offers Additional Entertaining Space. Gracious Primary Suite W/ Balcony, Spa-Like 6-Piece Ensuite & Walk-In Wardrobe W/ Bespoke Closets. 3 Generously-Sized Upstairs Bedrooms W/ Ensuites & Walk-In Closets. Full Entertainers Basement W/ Heated Floors, Well-Appointed Wet Bar, Walk-Up To Backyard Retreat, Cedar Steam Sauna, Nanny Suite, Bedroom/Secondary Office, Home Theatre Room & 2 Full Bathrooms. This Luxury Home Is Designed For Family Living Beyond Compare. Perfect Location In Bridle Path-Windfields, Steps From Toronto Botanical Gardens, Crescent School, Granite Club & More. (id:60365)

