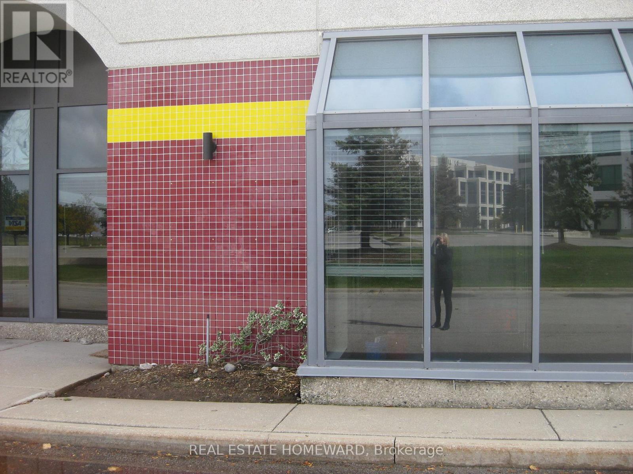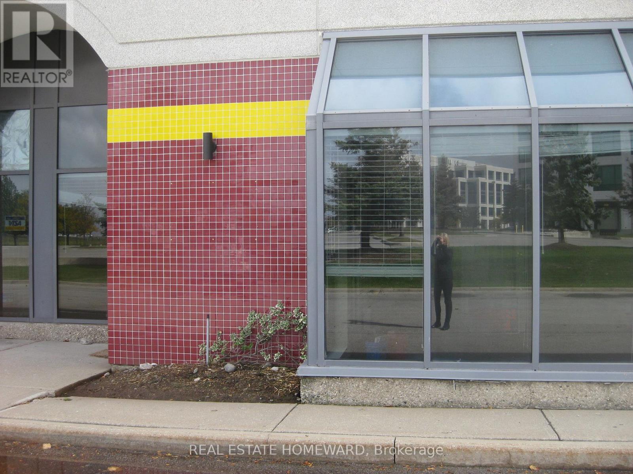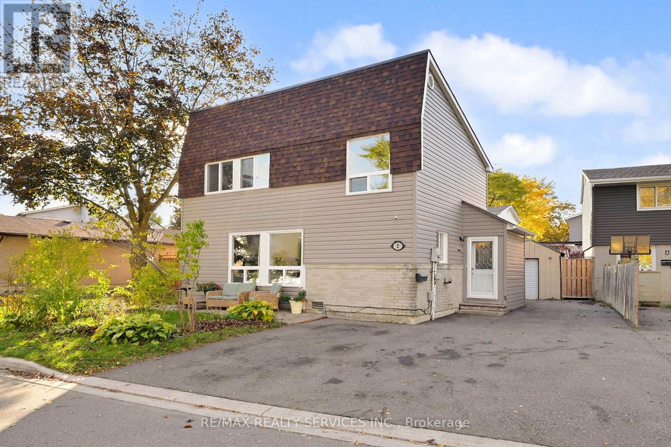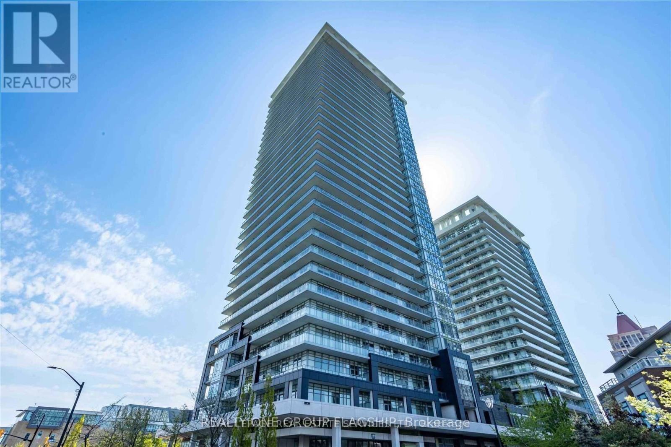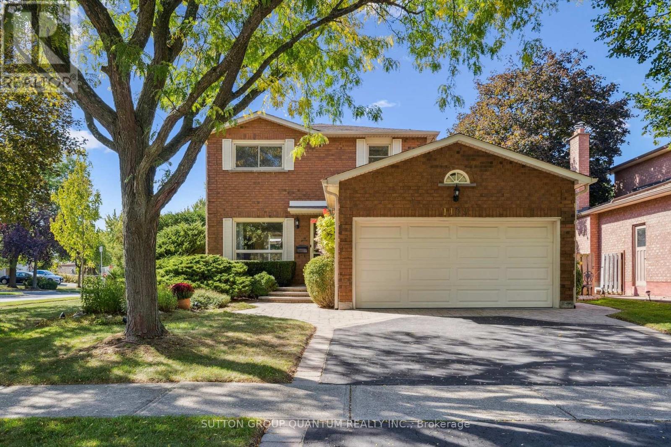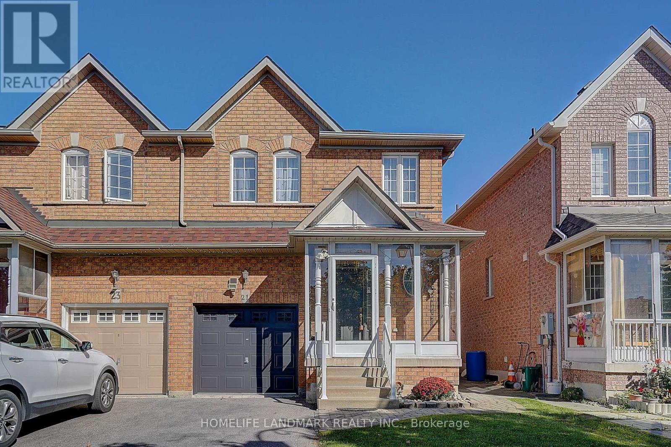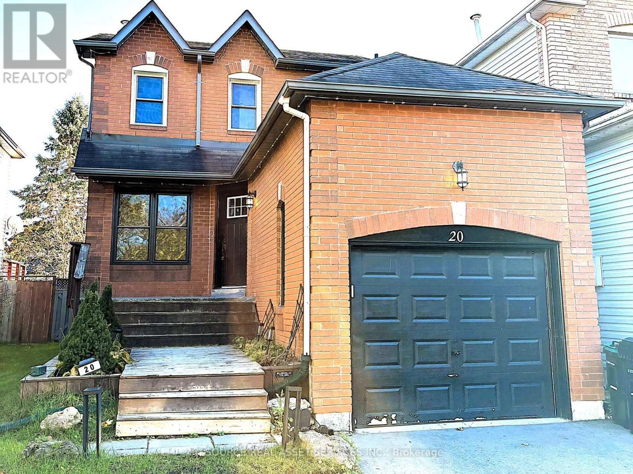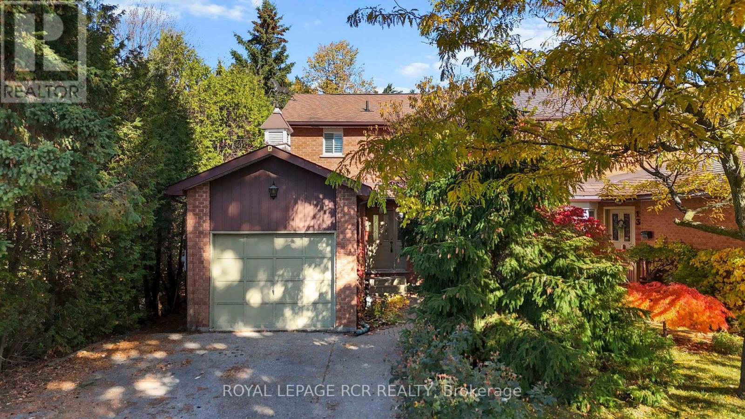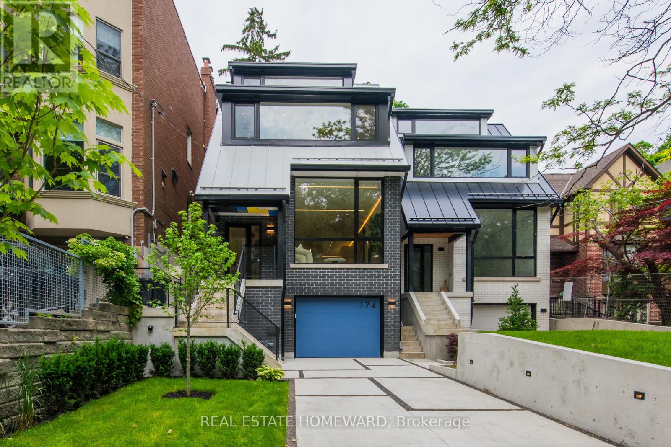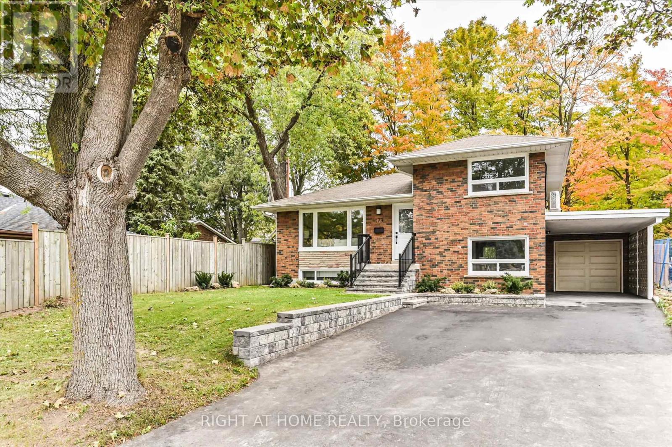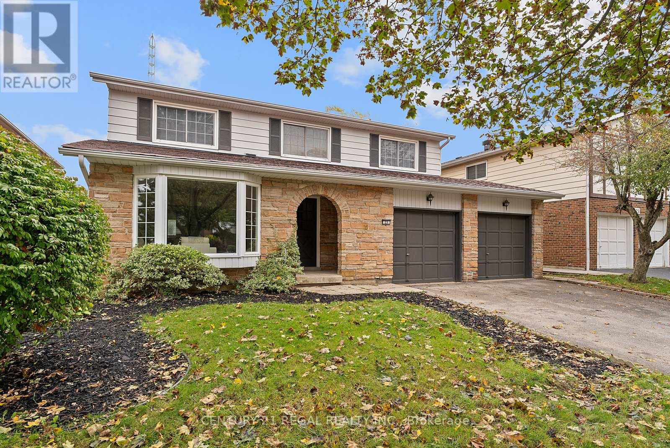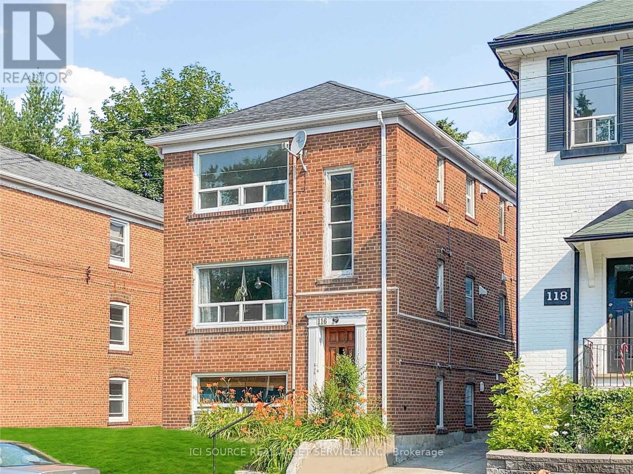23 - 5225 Orbitor Drive
Mississauga, Ontario
Very clean office space. Currently being used by church group. Easily converted to multiple office space . Tenant lease is until March 31st, 2026, but earlier vacant possession is possible. (id:60365)
23 - 5225 Orbitor Drive
Mississauga, Ontario
Very clean office space. Currently being used by church group. Easily converted to multiple office space . Tenant lease is until March 31st, 2026, but earlier vacant possession is possible. (id:60365)
2 Hector Court
Brampton, Ontario
Welcome to 2 Hector Court, the perfect starter home for first-time buyers or investors! This charming detached 3-bedroom, 1.5-bath home sits on a great family-friendly street and offers 4-car parking with no sidewalk. The front yard features a beautiful stoned patio area-perfect for relaxing or enjoying your morning coffee, while the private backyard offers a spacious deck ideal for family gatherings or entertaining, along with plenty of outdoor storage space with three sheds. Inside, the main floor features laminate floors throughout, a bright and spacious open-concept layout with pot lights, and a cozy wood-burning fireplace with 2025 WETT certification. The updated kitchen boasts stainless steel appliances and a family-sized dining area perfect for everyday living. Upstairs, you'll find three generous bedrooms with large closets and a full bathroom. The unfinished basement includes a 2-piece washroom and awaits your personal touches, offering endless potential to customize the space to your needs. Recent updates include new windows (2024), roof re-shingled (2025), new electrical panel (2025), driveway asphalt (2022), new baseboard heaters and ceiling fans (2024), and stainless steel fridge and stove (2023). Other updates include vinyl siding and wired CO/smoke detectors. Located in a family-friendly neighborhood, this home is within walking distance to Chinguacousy Park, the library, recreation centers, high-ranking schools, trails, and transit, and just minutes from Bramalea City Centre, the future Toronto Metropolitan University campus, Bramalea GO Station, Highway 410, hospital, shopping, and more! No rental items. Come see it today! (id:60365)
2801 - 360 Square One Drive
Mississauga, Ontario
Welcome to Daniels-Built Limelight North. This City Centre Studio Features unobstructed 28th floor North and West Views. Spacious Open Concept Floor Plan With Large Balcony. Granite Counter Tops and Stainless Steel Appliances. Walk to Sheridan College - Hazel McCallion Campus, Square One, Transit Hub, Central Library, City Hall and Celebration Square! No Car Needed! Building is Well Managed and Well Maintained. (id:60365)
1159 Manor Road
Oakville, Ontario
Welcome to 1159 Manor Road, a 3-bedroom family home situated on a 60 x 105ft lot in sought-after Glen Abbey. This property offers exceptional value on a great street in the Abbey Park school district. With wonderful curb appeal, extensive landscaping and a 2-car garage, it really is the amazing backyard that must be seen, with a feeling remeniscient of cottage life at home, made for glorious seasonal entertaining. The custom designed eat-in kitchen features warm antique cream oak full-height cabinetry with ample storage and custom curio, granite countertops, stone backsplash, potlights and high end GE Profile stainless steel appliances. The sliding patio door walks out to a very private and lush backyard retreat with an expansive deck with gazebo and a lower stone patio. This bright home takes advantage of every bit of its square footage, with an eat in kitchen and a dedicated dining and front living room, each connected to the outside visually through large picture windows. A 2-piece washroom and hall closet round out the main floor layout. The second floor enjoys a large primary bedroom, two additional bedrooms and a large 4-piece washroom. A large family room in the lower level with a cosy gas fireplace makes indoor entertaining easy, with ample room for indoor holiday and family get togethers. There is also a lower level office, which is roughed in for an additional bath or could be used as a 4th bedroom. There is no shortage of storage in this home, with the large lower level pantry closet and a laundry room, as well as the loft storage in the double car garage. Close to Glen Abbey Recreation Centre, Oakville parks and its extensive trail system, and public transit, this home offers a rare combination of comfort, charm, and location, all at an excellent price point for a detached home in one of Oakville's most desirable neighborhoods. (id:60365)
21 Raintree Drive
Markham, Ontario
Fantastic 4-bedroom semi-detached home in highly sought-after South Unionville! This well-maintained and upgraded property features one of the best layouts in the neighborhood, with a bright open-concept design, hardwood floors throughout, and upgraded light fixtures. The spacious primary suite offers an oversized Jacuzzi ensuite, complemented by three additional sun-filled bedrooms with closets, plus a professionally finished basement with an extra bedroom for added versatility. Enjoy the enclosed covered porch, interlock entrance and patio, and a deep lot with great potential, along with the convenience of no sidewalk for extra parking. Perfectly situated in a top-ranking school district and within walking distance to parks, T&T Supermarket, Highway 407, and Markville Shopping Mall, this home offers comfort, convenience, and community all in one. (id:60365)
20 Corrie Crescent
Essa, Ontario
Welcome Home! This beautiful 3-bedroom, 2-bathroom link home is located in a highly desirable Angus neighbourhood, perfect for families seeking comfort, space, and convenience. With its thoughtful upgrades, finished basement, and a large fenced backyard, this home offers the perfect blend of style and functionality.*For Additional Property Details Click The Brochure Icon Below* ** This is a linked property.** (id:60365)
11 Margaret Street
Orangeville, Ontario
Fantastic 2-Storey Semi with In-Law Suite on a Deep Lot in a Mature Neighbourhood! Welcome to 11 Margaret Street - a spacious and well-maintained semi-detached home perfectly situated in a desirable, family-friendly area of Orangeville. This charming property features a versatile layout and a 168' deep lot surrounded by mature trees and lush gardens, offering plenty of outdoor space to enjoy.The main level boasts a bright and open living and dining area with a bay window and brand-new broadloom, creating a warm and inviting atmosphere. The eat-in kitchen offers ample cabinet space and a convenient walk-out to the back deck - ideal for morning coffee or evening BBQs. A powder room and main-floor laundry add everyday practicality. Upstairs, you'll find three generous bedrooms and a well-appointed main bath complete with a relaxing Jacuzzi tub.The finished lower level features a self-contained studio-style in-law suite with its own kitchen, living area with a cozy gas fireplace, a den with closet space, and a 3-piece bathroom - perfect for extended family or guests.With its mature setting, flexible living space, and welcoming charm, 11 Margaret Street is a wonderful place to call home! (id:60365)
174 Kenilworth Avenue
Toronto, Ontario
The Beach's Most Breathtaking New Build! Crafted By A Meticulous Builder That Approaches Each Project With An Obsessive Eye For Detail And An Unwavering Commitment To Quality Craftsmanship. The Exterior Showcases The Builder's Distinctive Vision Through Impressive Abet Laminati Accents Imported From Italy. Floor-to-Ceiling European Windows Flood The Open-Concept Space W/ Natural Light. The Stunning Olympic Kitchen Features Lit Cabinetry, JennAir Appliances, Falmec Range Hood & Brushed Cabo Quartz Countertops. A Striking Ortal European Fireplace Anchors The Living Area, Complemented By LED Strip Lighting. The Primary Suite Offers A Spa-inspired Ensuite W/ Heated Floors, Freestanding Tub, Curbless Shower W/ Flush Mount Rain Head, Double Vanity & Walk-in Closet. Four Additional Bedrooms Include Thoughtful Built-ins, W/ Select Rooms Featuring Balcony Access & Skylights. Premium Appointments Include: Wall-hung Toilets, Solid Core Doors W/ European Hardware, Steel Stair Railings, Olympic Built-in Storage Systems, Dual Laundry Facilities W/ Sink, Engineered White Oak Flooring Finished On-Site, Flush-Mount LED Pot Lights, 200-amp Service, Custom-Designed Shed W/ Metal Siding, Imported European Windows, 10-foot Garage Door & Fully Landscaped. The Property Is Beautifully Accented W/ Abet Laminati Double-Sided Laminate Fencing, Cedar Fencing, Galvanized Steel Eaves & Exterior Lighting. Two HVAC Systems With 3 Zones Ensures Optimal Comfort. No Detail Overlooked In This Sleek Designed Home W/ Clean Lines, Expansive European Windows & Well Thought Out Finishes. Ideally Situated Just Steps From Queen Streets Vibrant shops, Restaurants & The Boardwalk. Brand New Home With Tarion Warranty! (id:60365)
173 Wishing Well Drive
Toronto, Ontario
Welcome to this fully renovated, detached 4-bedroom home, perfectly situated on a desirable pie-shaped lot, which backs onto park like setting. From the moment you step inside, you'll be impressed by the seamless blend of modern design and functional family living. \\The heart of the home is the stunning gourmet kitchen, which offers a beautiful view overlooking the park-ideal for enjoying a tranquil morning coffee. The open-concept main floor features a striking modern glass staircase, acting as a brilliant architectural centerpiece. Practicality is key here, with a convenient side door entry and the layout offering great in-law capability or potential for a separate suite. The property boasts significant upgrades for peace of mind and efficiency, including a new heat pump (for efficient heating and cooling) and new windows throughout. The exterior features a large, deep single-car garage, providing ample storage or workspace. This is not just a house; it's a completely updated, move-in-ready home offering an exceptional lifestyle. The location also provides many conveniences like short walk to shopping, restaurants, parks, buses, and easy access to Don Mills subway station. (id:60365)
25 Briarscross Boulevard
Toronto, Ontario
Great Value Sun Filled 5 Bedrooms 3 Baths Back onto RAVINE in Prestigious Community of Agincourt. This Inviting Home features a Large Welcoming Front Foyer, a Sizable Formal Living Room with Bay Window overlooking Front Yard & Designated Dining Room for Hosting Dinners & Get Together. Newer Light Fixtures and Original Hardwood Floor throughout. Updated Open Concept Modern Kitchen with Quartz CounterTop, Plenty amount of Cupboards and Comfortable Breakfast Area. Relax and enjoy a cup of coffee/tea in the Family Room with Wood Fireplace or Chill in the Beautiful Cedar Wood Sun Room Stars Gaze under the Skylights. Second Floor features 5 Generous Size Bedrooms. Primary Bedroom includes 4 piece Ensuite. The Huge Unfinished Walk Out Basement is Perfect for future In-Law Suite, Men's Den or Rec Room. Property sold as-is. Attached 2 Car Garage & Double Car Driveway. Close to Schools, Parks, Restaurants, Chartwell Shopping Centre & Woodside Square Shopping Mall, Scarborough Town Centre, TTC & Hwy 401. (id:60365)
2 - 116 Eastwood Road
Toronto, Ontario
Bright One Bedroom In The Beaches In Quiet Low-Rise Apartment Building. Hardwood Floors And Windows Throughout, Full Kitchen, Living Room, Dining Room And Full Bath. Steps To Ttc, Shopping, Schools, Parks And The Beach. Coin Operated Laundry And Parking Available, Heat And Hot Water Included. *For Additional Property Details Click The Brochure Icon Below* (id:60365)

