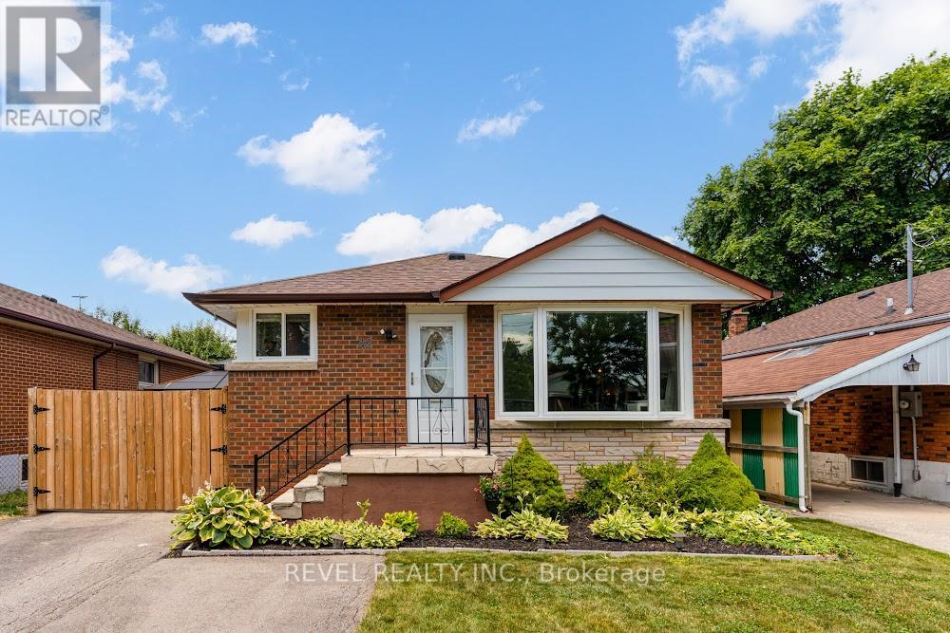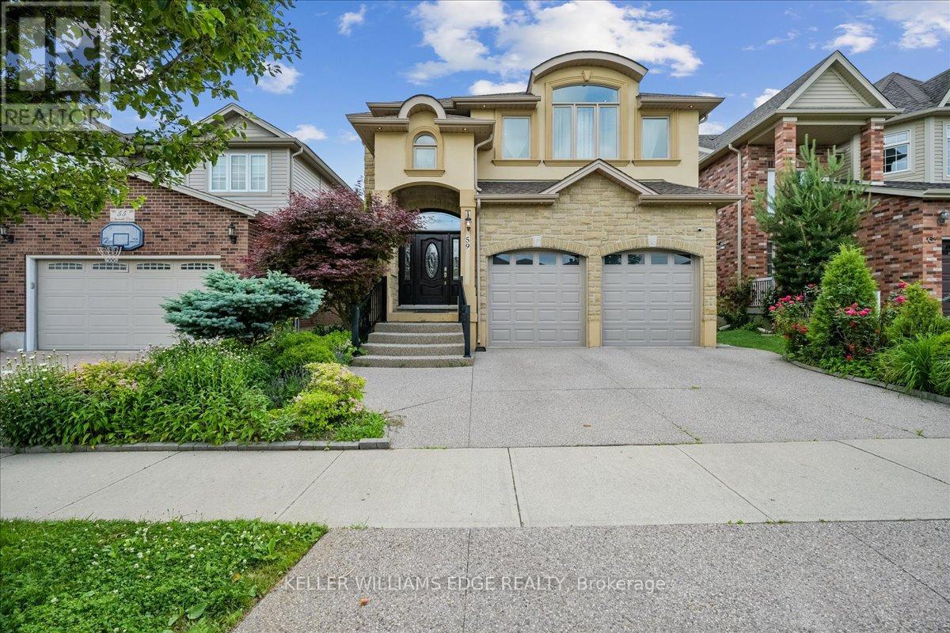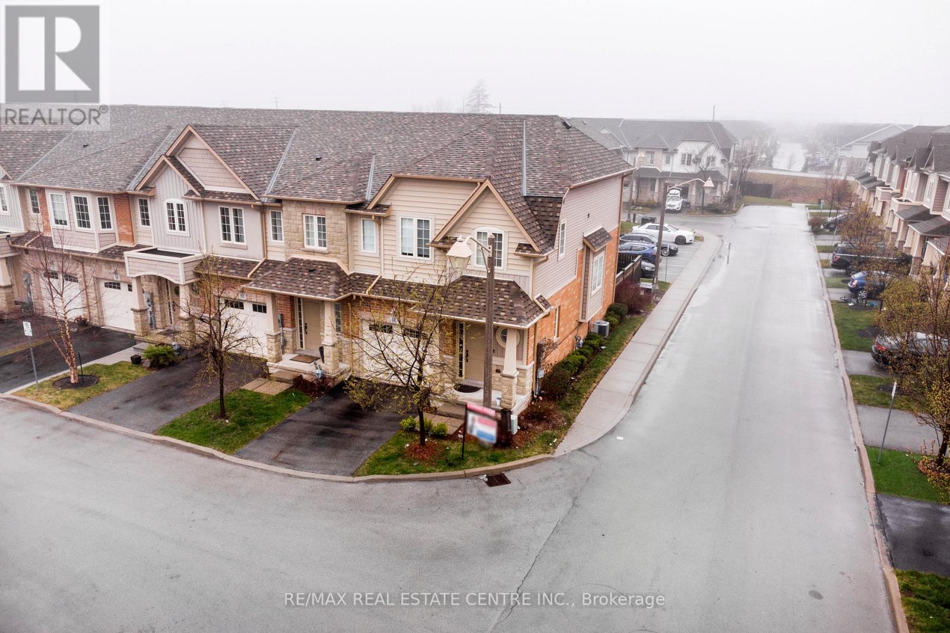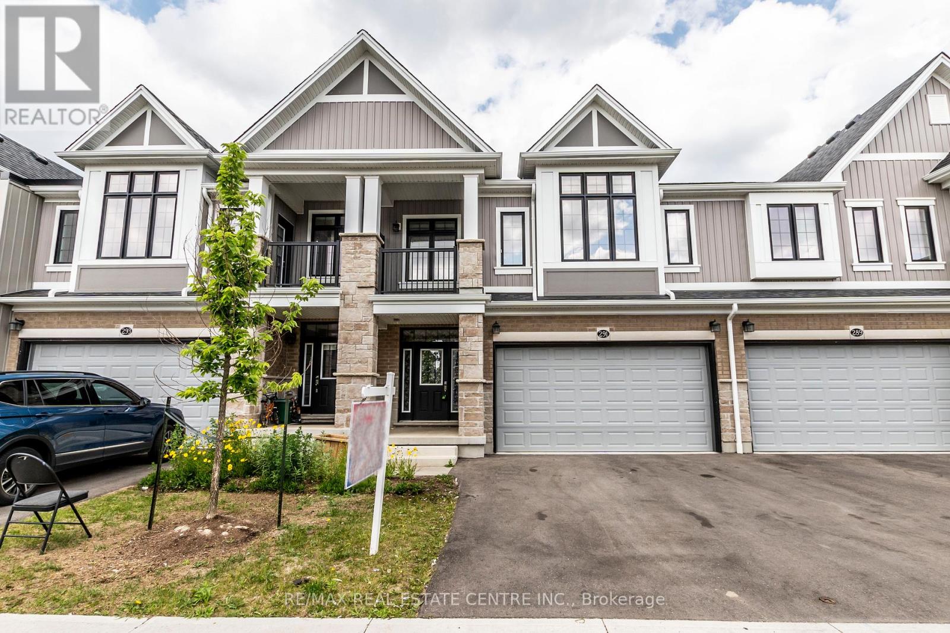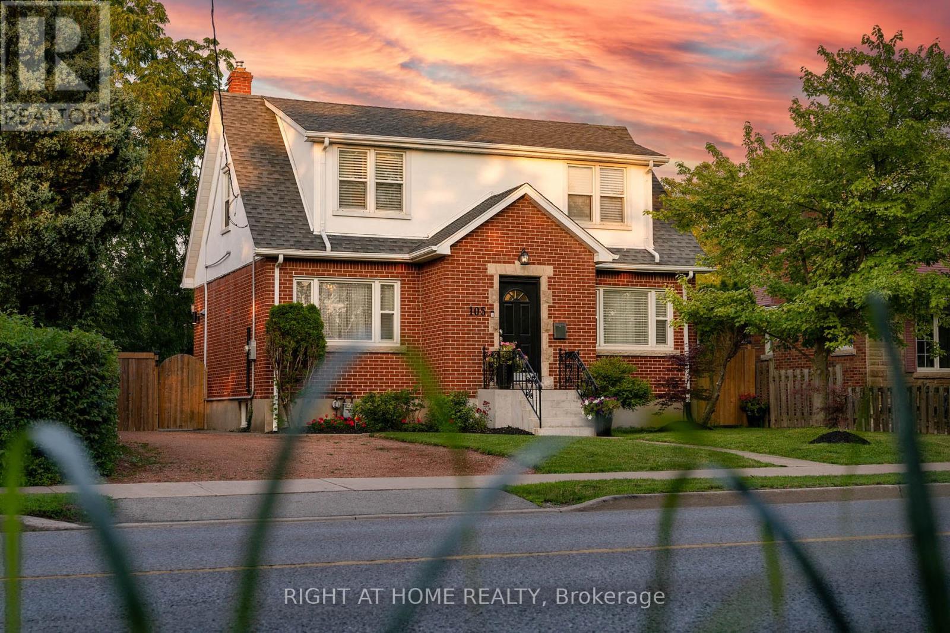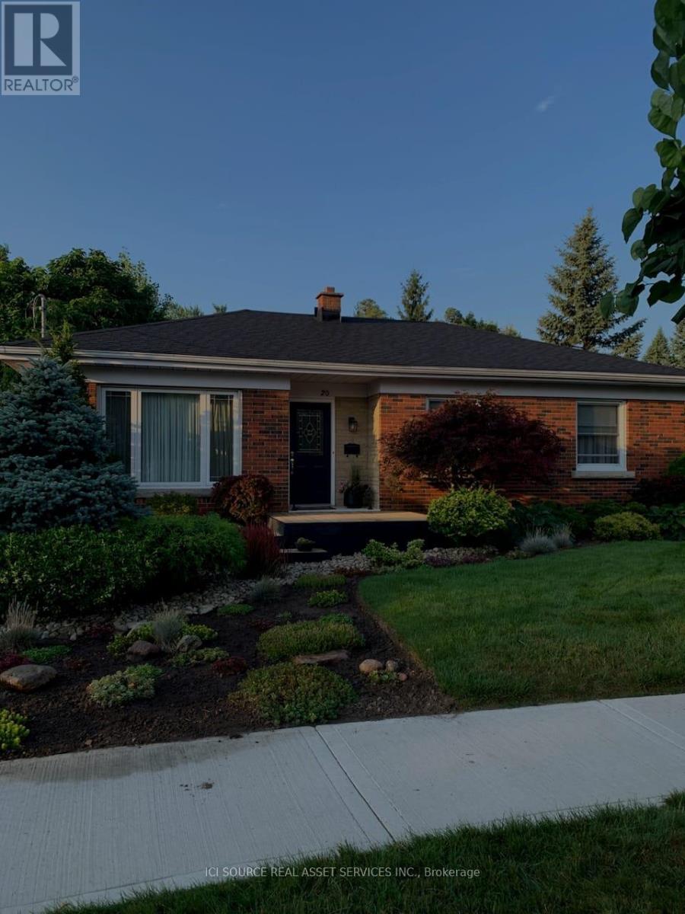6 Silverthorne Court
Haldimand, Ontario
Custom Built country home on .9 Acre lot in executive court location! Amazing open concept bungalow with vaulted ceiling, and 15.5 ' x 15.5' Aztec Sunroom (2017) to enjoy the sunsets and escape the elements, then sneak out to the Hot Tub from the sunroom. Relax in the large living room with gas fireplace that is also open to the dining room and kitchen boasting great cabinet space and island. Primary bedroom offers ensuite, large walk in closet and darkening blinds for the weekend sleep in! Need space to park the cars and the toys, one extra deep bay ready your boat, this triple car garage equipped with garage door openers on all the doors. Tons of room for storage shelves as well a gas line for your BBQ inside garage or ready for the future garage heater. Upgrades and Updates include, easy clean luxury vinyl flooring, gas fireplace with remote control and blower, Flare Hot Tub 2021, whole home surge protector 2021 and 14 KW Generac Generator 2022, custom eclipse roller blinds, lower level rec room and den/office finished in 2021, concrete walkways in front and back with easy maintenance gardens. Be sure to check out the floor plans for this amazing home layout with bedroom on both sides of the home. (id:60365)
79 - 485 Green Road
Hamilton, Ontario
The One Youve Been Waiting For! Welcome to this beautifully updated 3 bdrm, 2.5 baths townhome, ideally situated on the shores of Lake Ontario in a highly sought-after lakeside community. Just steps from the water and scenic walking trails, this home backs directly onto a park - offering the rare luxury of no rear neighbours & direct green space access. Charming curb appeal leads you into a bright, open-concept layout featuring modern tones and stylish finishes throughout. The spacious living room is filled with natural light from large windows and features elegant flooring. The modern kitchen offers stainless steel appliances, sleek accents, and overlooks a generous dining area with patio door access to the backyard. A convenient 2-piece bath and interior garage access complete the main floor. Upstairs, you'll find three generous bedrooms, including a spacious primary suite with a walk-in closet and a spa-inspired 3-piece ensuite featuring luxury tile and a rainfall showerhead. A contemporary 4-piece main bathroom completes the upper level. The fully finished basement offers even more living space, including a large rec room, a separate den or home office, storage and cold cellar. Step outside to your private, fenced backyard w/ Gazebo - perfect for summer relaxation - with direct access to the sprawling park behind. Located minutes from all major amenities, with quick QEW highway access and steps to Edgelawn Park, this home is also within walking distance of Confederation Park and the newly built Confederation Beach Park outdoor sports area - featuring pickleball courts and Wild Waterworks. Enjoy Van Wagner's Beach, the Great Lakes Waterfront Trail, and a short drive to scenic Niagara wineries. Condo fees include: Building Insurance, Exterior Building Maintenance (Roof, Windows, Doors & more), Snow removal, landscaping, common elements & more! This home truly has it all - modern updates, prime location, and a lifestyle you'll love. A must-see to fully appreciate! (id:60365)
115 Nathan Court
Cambridge, Ontario
Welcome to this custom-built 4-bedroom, 3-bathroom home offering over 2,700 sq ft of above-grade living space, plus a fully finished basement. Set in a quiet, family-friendly cul-de-sac where pride of ownership is a hallmark, this home offers the perfect blend of space, comfort, and location. The main floor features a bright and airy layout with large windows, a spacious kitchen, formal dining area, and convenient main floor laundry. Step out to the brand new deck and enjoy the large backyard perfect for entertaining or relaxing in your own private outdoor space. Upstairs, youll find four generously sized bedrooms, including a serene primary suite with ensuite bath. The finished basement offers flexibility for a rec room, home office, gym, or media space. Located just minutes from top-rated schools, scenic walking trails, an award winning golf course, and all major amenities this home checks all the boxes for lifestyle and location. (id:60365)
136 Crafter Crescent
Hamilton, Ontario
Spacious and Versatile Townhome in Family-Friendly Heritage GreenDiscover over 2,000 sq. ft. of well-designed living space in this stylish freehold townhome located in one of Stoney Creeks most desirable neighbourhoods. With 3 bedrooms, 3.5 bathrooms, and tasteful improvements throughout, this home blends everyday comfort with smart, adaptable design.The main floor features a bright, open layout with a modern kitchen, generous dining area, and walkout to a raised deckgreat for everyday living and entertaining. Upstairs, you'll find three spacious bedrooms, including a primary with ensuite, as well as the convenience of laundry on the bedroom level.Downstairs, the fully finished walkout basement is a standout featurecomplete with a separate kitchen, full bathroom, and bedroom, plus its own private entrance to the backyard and interior access from the main floor. Whether you're accommodating extended family, working from home, or exploring rental potential, this space delivers.With schools, shopping, parks, and highway access just minutes away, this home offers a well-rounded location that supports both daily convenience and long-term investment. (id:60365)
42 Terrace Drive
Hamilton, Ontario
An Opportunity To Own A Renovated Move-In Ready 3+2 Bed Two Bath Bungalow With A Finished Separate Entrance Basement In One Of Hamiltons Most Sought After Communities! Tucked Away On The Mountain, Offering A Quieter, More Suburban AtmosphereThis Home And Location Are Dream Alike. No Rear Neighbours And Just Steps From The Hospital, College, Dollarama, LCBO, Walmart, Shoppers, Canadian Tire, Schools, And Churches! Enjoy Numerous Inclusions And Modern Bright Finishes. Come See It For Yourself! (id:60365)
59 Newcastle Drive
Kitchener, Ontario
This stunning 4+1 bedroom home blends elegance, function, and premium finishes in one perfect package. Backing onto a lush ravine, enjoy serene views from your private deck or fully finished walkout basement with heated floors. The open-concept layout features a grand entry with a sweeping staircase and an abundance of natural light throughout. Upstairs, a skylit loft creates a bright, airy space perfect for a home office or cozy family lounge. The flexible fourth bedroom is open by design and can easily be enclosed or customized to suit your needs - whether as a bedroom, media room, or extended living space, the possibilities are endless. The primary suite offers a spa-like ensuite with a glass shower and soaker tub. Meticulously maintained, this home radiates pride of ownership and offers the rare combination of luxury, layout flexibility, and ravine tranquility. Homes like this dont come around often! (id:60365)
637 Armstrong Road
Shelburne, Ontario
Move-in ready home in one of Shelburne's most desirable communities. Beautifully 4-bedroom, 4-bathroom home offering 2,593 sq ft of elegant living space, backing onto a quiet park with no rear neighbours for ultimate privacy. This sun-filled home features a functional open-concept layout with hardwood flooring on the main level, spacious living and dining areas, and California shutters throughout. The modern kitchen is equipped with stainless steel appliances and a large centre island plus a separate spice kitchen for added convenience. The spacious primary suite offers a walk-in closet and a 5-piece ensuite, while additional bedrooms provide ample space for a growing family. Enjoy a large backyard with peaceful green views perfect for entertaining. Located in a family-friendly neighbourhood close to all essential amenities. (id:60365)
54 - 8 Lakelawn Road
Grimsby, Ontario
Welcome to Your Ideal Corner Townhouse Retreat! Discover this beautifully maintained and spacious corner townhouse that perfectly blends modern living with everyday convenience. Step into the bright and open family room, featuring a built-in electric fireplace perfect for relaxing evenings. The contemporary kitchen is a chefs dream, offering sleek finishes and ample space for cooking and entertaining. This home boasts four sun-filled bedrooms and 2.5 bathrooms, creating a warm and inviting atmosphere throughout. A fully finished basement adds valuable living space, ideal for a home office, rec room, or media area. Enjoy your private backyard oasis with a wood deck and fully fenced yard perfect for summer gatherings or quiet mornings. The property also includes a single-car garage and driveway for easy parking. Nestled in a peaceful neighborhood just minutes from Lake Ontario, this home offers serenity with convenience. You're close to top-rated public and Catholic schools (within a 5-minute drive), and have quick access to the QEW for commutes to Toronto or Niagara. Nearby shopping options include Costco, Grimsby Square Shopping Centre, and more. Don't miss your chance to own this exceptional corner unit book your private showing today! (id:60365)
1433 Abrams Road
Highlands East, Ontario
PUBLIC OPEN HOUSE: JULY 26TH & JULY 27TH- 2-4 P.M. A true group of seven setting. Situated on over an acre of prime Paudash Lake real estate, this home atop a commanding point of land with 510' of waterfront is not to be missed. Entertain comfortably with an expansive outdoor space, a breezy sunroom, and a chef's kitchen. Host friends and family in a fully outfitted guest level, complete with two spacious bedrooms, a walkout, a separate kitchen, and living space. Permanent Dock for three boats with a dry boathouse. This is the year-round property you've been waiting for! 2640 SQ FT of gross living area on two levels. (id:60365)
291 Raspberry Place
Waterloo, Ontario
Welcome to this stunning, nearly 3,200 sq ft executive freehold townhouse, only 2 years old and nestled in one of Waterloos most desirable neighborhoods. This spacious and upgraded home features a double car garage, and a bright, functional layout perfect for modern living. Enjoy a separate living and family room with the flexibility to convert the family room into a 4th bedroom to suit your lifestyle needs. The home boasts 3 generously sized bedrooms, 3.5 bathrooms, a fresh coat of paint, and stylish pot lights throughout. The walkout basement offers endless potential, whether you envision additional living space, a home gym, or an income-generating suite. Located within walking distance to Vista Hills Public School and surrounded by parks and trails, this home is perfect for families seeking both comfort and convenience. Don't miss this rare opportunity to own a spacious, move-in ready home in the heart of Waterloo (id:60365)
105 Glenridge Avenue
St. Catharines, Ontario
Prestigious Old Glenridge Location! Live In A Luxury House In The Heart Of The St. Catharines (Niagara) with extra In-Law Suite, Modern completely renovated with brand new luxury Stainless Steel appliances, Lots of Natural Light Coming Through Windows, With pantry and 3 bathrooms, remote controlled lights, 8 security cameras with 2 stations, Modern luxury kitchen, quartz granite counter tops. Welcome to this stunning your luxury Home with Huge Lot, 2nd Floor has 4 bedrooms with new 4-piece luxurious bathroom, this immaculate property is perfect for you, 8 plus parking spots, new luxury blinds, modern dual rods, curtains, Close to Brock University may be 4 minutes drive, Ridley college, Niagara college, Niagara-on-the-Lake, Niagara Falls, schools, shopping and pen centers, QEW plus more. Excellent modern In- Law Suite with separate entrance, 2 modern bedrooms and extra Kitchen with Stainless Steel appliances for extended family or potential income. Bus stop steps from the house (id:60365)
20 Hillier Crescent
Brantford, Ontario
Turn key, fully renovated , 3 bedroom bungalow is on a full quarter acre pie shaped lot in the desirable Henderson Survey/Sky Acres area of north Brantford. Original hardwood floors throughout the main floor, gas fireplace with built ins on both sides in the living room. The renovated kitchen includes engineered hardwood floors, solid surface counter tops, under mount double sinks, shaker style, white cupboards, subway tile back splash and stainless appliances. The main, tiled bathroom offers a large walk in shower with dual shower heads. French doors in the third bedroom open out onto a 11 by 12 ft. covered porch leading down onto a lower deck and a private, professionally landscaped yard. The length of the back of the property is approximately 113 ft. backing on to the James Hillier School yard. The finished basement offers a large, private guest room with built in cupboards, dry sink, bar fridge and microwave. There is an electric fireplace to warm the large family room, a good sized 3 piece washroom, and an updated laundry room with additional storage and a counter for folding laundry. The furnace/storage room has two full floor to ceiling walls of shelves plus built in cupboards for extra storage. The property is located close to parks, trails, good schools, golf courses, shopping and medical facilities.*For Additional Property Details Click The Brochure Icon Below* (id:60365)





