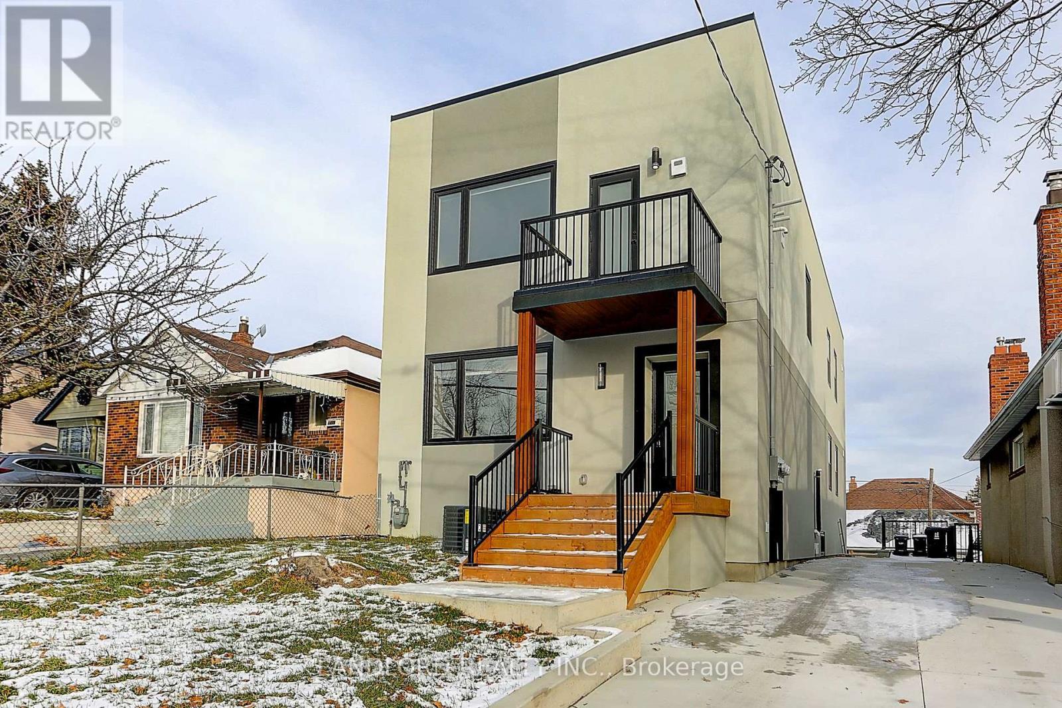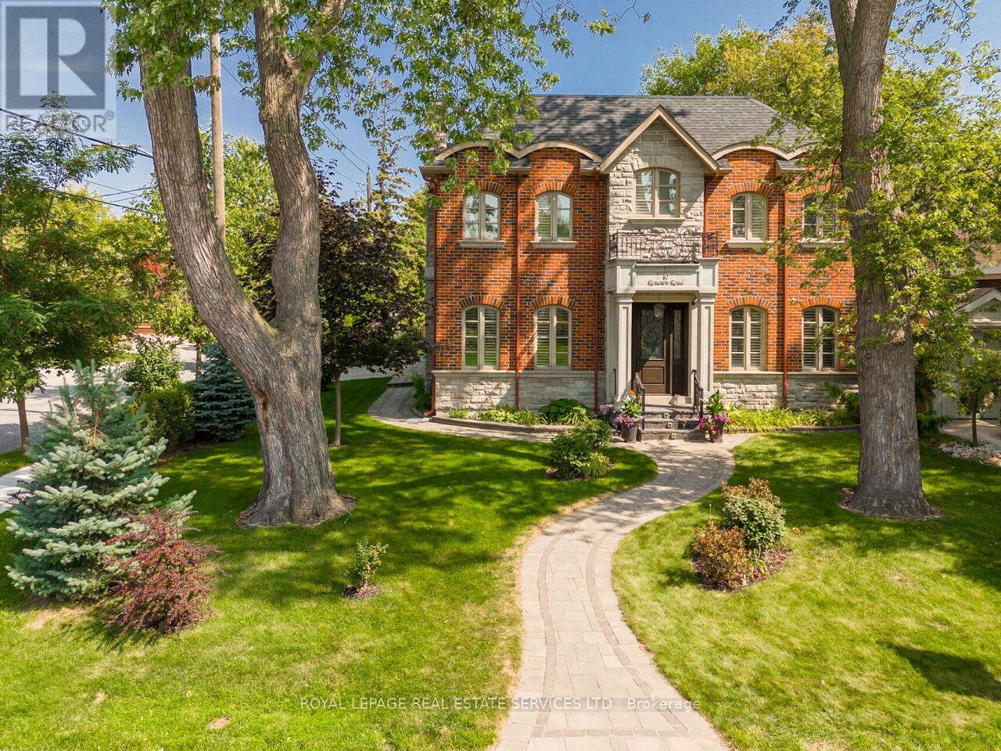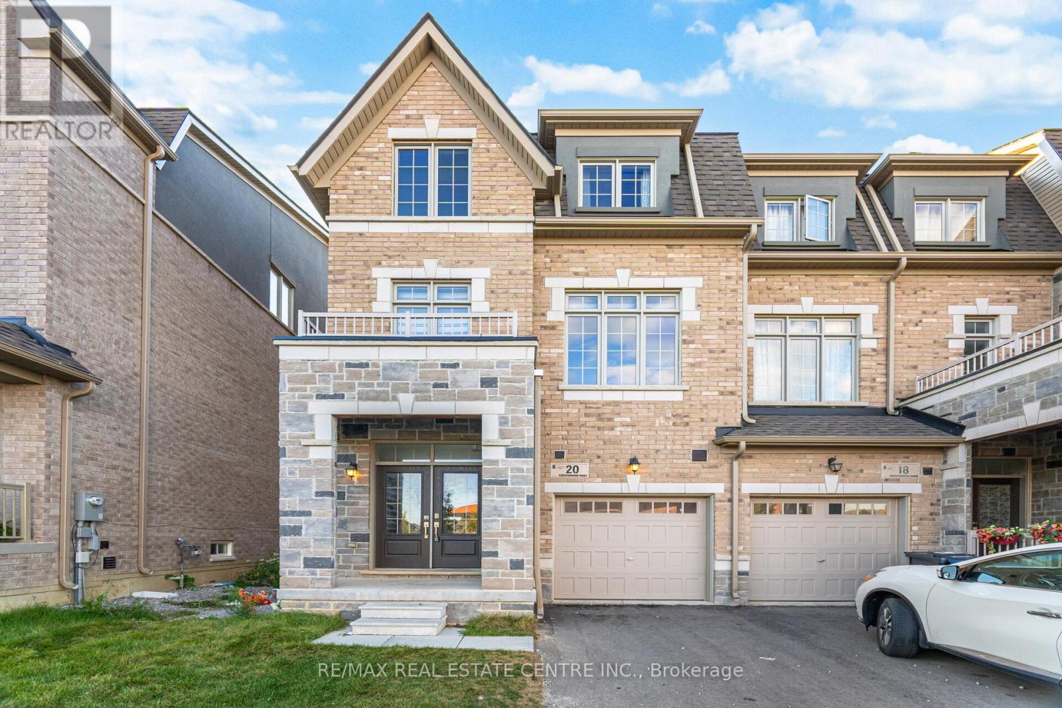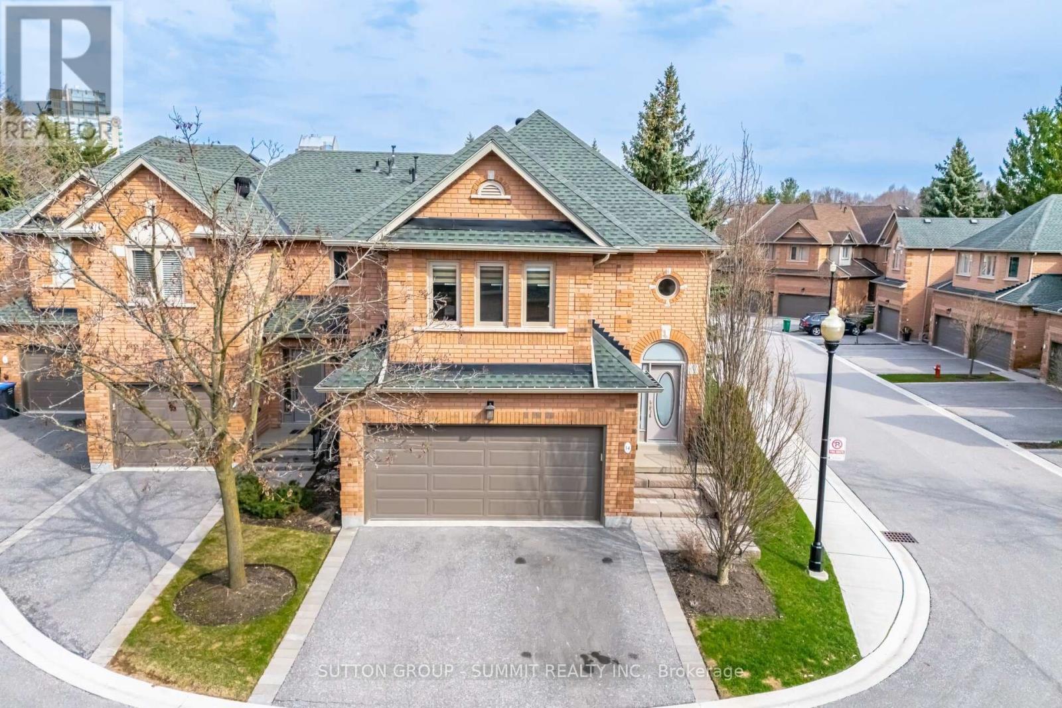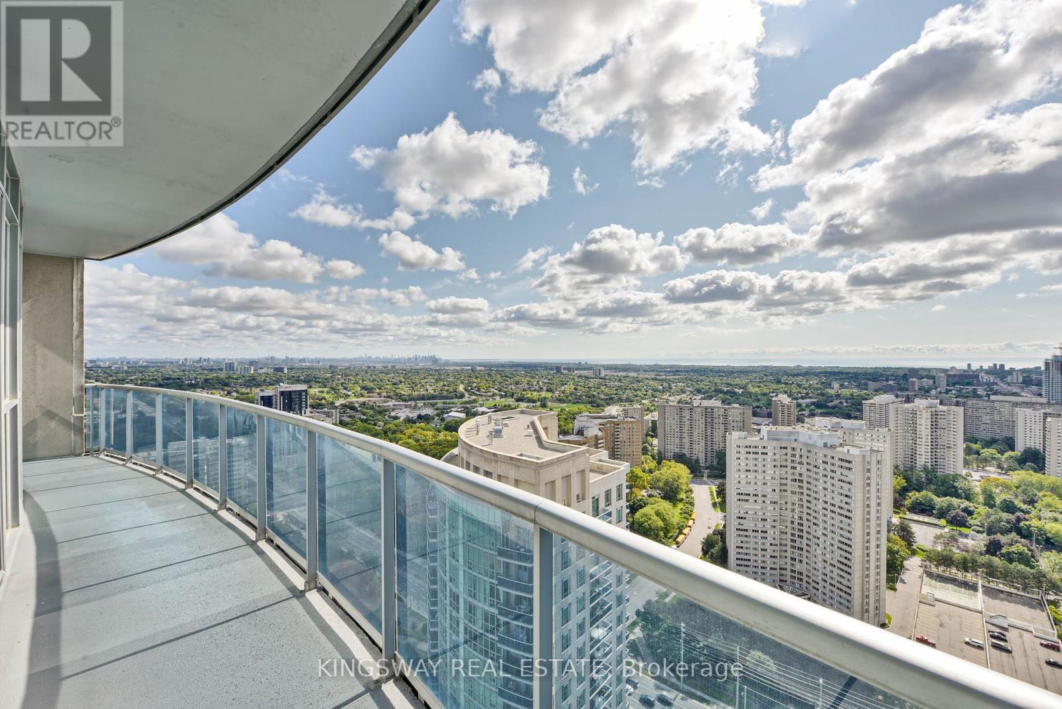10 Devon Road
Brampton, Ontario
Outstanding opportunity to lease a 25,555 sqft free-standing industrial building on a high-profile 1.5 acre lot facing Airport Rd. The building features modern groun-floor offices and second-floor ofices flooded with natural light. The super clean warehouse includes 2 covered truck-level loading doors and 2 drive-in doors, allowing for excellent shipping and receiving functionality. Ample parking, Ideal for a wide range of industrial or commercial uses. Move-in ready condition. Rare signiature site with prime exposure. (id:60365)
2309 - 215 Queen Street E
Brampton, Ontario
Penthouse unit featuring floor-to-ceiling windows, 9-foot ceilings, and laminate flooring throughout. This 837 Sq.ft bed + den, 2 bath home offers ample space and natural light, with two large balconies for your enjoyment. This unit includes the convenience of underground parking and a locker. Conveniently located just 4 blocks from highway 410 and minutes from Bramalea City Centre, with ZUM transit bus steps away for easy commuting. Close to parks, schools, and shopping. Amenities include a gym, car wash, guest suites, party room, yoga room, and more. (id:60365)
Upper - 2071 Keele Street
Toronto, Ontario
Exquisite Upper Unit 3 Bedroom, 2 Bathroom Suite In A Sought After Family Friendly Neighbourhood With Upgrades Galore, Modern Kitchen With Quartz Counters And Backsplash, Centre Island And S/S Appliances. Stunningly Stylish Bathrooms. Furnace And Water Heater. W/O To Balcony. Too Many Features To Mention. Washer And Dryer. Great Location Near Many Area Amenities And Transit. Professionally Managed. Carefree Living At Its Finest. (id:60365)
28 - 80 Acorn Place
Mississauga, Ontario
Stunning End Unit Condo Townhouse in a Prime Mississauga Location! This beautifully maintained 3-bdroom, 3-bthroom home offers the feel of a semi-detached in one of Mississauga's most prestigious and family-friendly neighbourhood's. Featuring a bright, open-concept layout and a finished walk-out basement, this home is perfect for family living. Enjoy the peace of having no rear neighbours and a backyard view. The walk-out basement provides flexible space ideal for a home office, recreation room, or even a fourth bedroom. Low condo fees make ownership even more appealing. Located just minutes from top-rated schools, parks, Square One Mall, Frank McKechnie Community Centre & the MiWay terminal. Additional access through Hurontario Street and proximity to the new LRT line and Pearson Airport ensure seamless connectivity. With a kids play area just steps from your door and Huron Park within walking distance, this home truly offers the perfect balance of comfort, convenience and community. (id:60365)
67 Renown Road
Toronto, Ontario
Welcome to 67 Renown Road, a stunning custom-built residence in the heart of Islington Village. Completed in 2013, this stately home offers over 5,000 square feet of luxurious living space, defined by timeless craftsmanship and exceptional detail. The exterior showcases classic brick and quarry stone, curved windows, a wrought-iron fence, and a double-car garage that all contribute to its striking curb appeal. Inside, soaring 10-foot ceilings on the main floor and 9-foot ceilings on both the upper and lower levels create a sense of openness. Elegant crown moulding, wainscotting, pot lights, and hardwood flooring throughout add to the refined atmosphere. At the heart of the home, the spacious kitchen is an entertainer's dream, featuring custom cabinetry, granite countertops, a large center island, and stainless-steel appliances. The open-concept family room features a fireplace and a walk-out to the private backyard. Formal living and dining rooms provide the perfect setting for elegant gatherings. Upstairs, four large bedrooms each have an en-suite bathroom. The primary suite is complete with a walk-in closet and spa-inspired bath. The fully finished walkout basement extends the living space with a custom wet bar, fifth bedroom, and full bathroom. This area is ideal for guests, recreation, or extended family living. Situated just steps from the Kipling subway and GO Station, this home also offers close proximity to parks, walking trails, schools, and shopping. Blending timeless design with everyday comfort, 67 Renown Road is a true gem in a sought-after Etobicoke neighbourhood. (id:60365)
19 Millsborough Crescent
Toronto, Ontario
Nestled in the highly desirable Eringate-Centennial community, this stunning 3+1 bedroom, 3.5-bath home, 2 car garage home is rarely offered, backing onto Park. With over 2,800 sq ft of total living space, this home is designed for modern luxury and convenience. The main floor is an entertainers dream, featuring a seamless, open-concept living and dining area. The gourmet eat-in kitchen, updated in 2025, is a chefs delight with stainless steel appliances and sleek quartz countertops. Top-of-the-line Canadian engineered hardwood flooring flows into the family room, which offers a walkout to the patio. Throughout the home, youll find elegant pot lights and a sophisticated, carpet-free interior. Upstairs, the expansive primary bedroom provides a peaceful retreat with a spacious walk-in closet and a private three-piece ensuite. The two additional bedrooms are generously sized and share a four-piece main bathroom, completely redone in 2025, with a separating door for the sink and bathtub. The finished basement offers a large recreation room, a fantastic wet bar, an additional bedroom, a full four-piece bathroom with a Jacuzzi soaker tub and separate shower, and a dedicated laundry room with ample storage.The two-car garage features updated insulated garage doors, automatic openers, and robust shelving crafted from aircraft grade metal. The home is fortified with a lifetime metal roof and updated vinyl siding and extra insulation, and all windows have been replaced. This beautiful home has been impeccably cared for, from the vibrant, mature trees to the freshly painted interior. The location is truly unbeatable. You're just steps from public transit, top-rated schools, and the Toronto Public Library. Enjoy a short stroll to Centennial Park, a magnificent green space offering endless trails and athletic facilities. Commuting is effortless with a quick 15-minute drive to Sherway Gardens,10 minutes to Pearson International Airport and only 5 minutes to Highways 401 or 427. (id:60365)
20 Foxsparrow Road
Brampton, Ontario
Stunning 2-year-old end-unit 3-storey freehold townhouse in Bramptons Sandringham-Wellington community! Features 3 bedrooms, 4 bathrooms, open-concept living/dining with walk-out balcony, modern kitchen with stainless steel appliances & island, and a spacious primary suite with walk-in closet & ensuite. Bright, stylish, and move-in ready with easy access to parks, schools, plazas, Trinity Mall, Brampton Civic Hospital & HWY 410. A perfect blend of comfort & convenience! (id:60365)
765 Challinor Terrace
Milton, Ontario
2 Bed 2 Washroom freehold home available for lease in prime location of milton (id:60365)
2207 - 20 Shore Breeze Drive
Toronto, Ontario
Large Corner Suite With Fabulous Unobstructed View Of Lake Ontario & Downtown Skyline! The 844 sqft Suite has 2 Bedrooms plus Den and 2 Full Baths with Large Wraparound Balcony Extending Along Entire Unit, Access to balcony from each space, 1 Parking & 1 Locker Included, Fabulous Amenities Include an Indoor Pool and Whirlpool, Exercise Room, Separate Cardio Area and Spinning Room, CrossFit Training Room, Outdoor Lounge with BBQs and Cabanas, Party Room, Theater, Guest Suites and More! Tons of Great Lakeshore Amenities within Walking Distance such as Restaurants, Groceries, Coffee Shops, and Quick Access to the Gardiner Expressway and Downtown Toronto. Please No Smokers & No Pets. (id:60365)
14 - 1905 Broad Hollow Gate
Mississauga, Ontario
Fully Renovated Luxury Townhome in Exclusive Sawmill Valley area. 2200 sq. ft. unit not including Finished Basement (approx 566 sq. ft.) shows like a model inside and outside the rear where you can enjoy sunny morning on your oversize deck, or on the interlocking brick patio. You will be impressed with the top quality finishes and materials from the moment you enter the gracious 2 storey foyer with its European made Crystal Chandelier. There is a modern family size Kitchen o/looking a cosy Separate Family Room with its built-in wall electric fireplace (Dual Voltage 220/110). Floors are either quality hardwood or porcelain, Smooth ceilings and Crown Mouldings throughout main floor and 2nd floor ceiling. The Primary Bdrm features a luxury ensuite with oversize shower, stand-alone Soaker Tub, vanity and toilet. With its Solar Tube, it is always Daylight. For added comfort, there is a towel warmer. Laundry is on the 2nd Floor. The finished basement has an oversize Recreation Room, 3 piece bathroom, and 4th bedroom. This home has it all. Nothing left to do but unpack and enjoy. (id:60365)
1399 Winterberry Drive
Burlington, Ontario
Where timeless elegance meets modern luxury in the heart of Burlingtons prestigious Tyandaga neighbourhood. This fully renovated, four-bed home offers an exceptional blend of sophistication, comfort, and style making it the perfect place to call home. From the moment you arrive, the professionally landscaped front yard sets the tone with its lush perennial gardens, stately armour stones, and inviting stone patioan ideal spot to enjoy your morning coffee under the shade of mature trees. Step inside to a grand foyer highlighted by a sweeping Scarlett OHara staircase. The open-concept kitchen/dining area is the heart of this home, designed for both everyday living and elegant entertaining. Featuring a nine-foot island, cocktail bar with beverage fridge. The main floor also offers a cozy family room with custom built-ins and a sleek, stone-surround fireplace, a spacious formal living room perfect for quiet gatherings, and a large office ideal for working from home. A stylish two-piece bathroom and laundry room complete the main level. Upstairs, the luxurious primary suite features a spa-inspired 5-piece ensuite with a large walk-in shower, a cozy reading nook, and two walk-in closets. Three additional generously sized bedrooms and a beautifully renovated 5-piece bathroom complete the upper level. Step out from the kitchen into your private backyard oasis. Relax beneath the modern pergola with retractable roof perfect for enjoying sunshine or shade all season. The showstopper of the yard is the custom saltwater pool, complete with built-in stairs, a sleek stone water feature, and dual waterfalls - your very own resort-style escape. Additional highlights include a double car garage with inside entry and backyard access, double driveway with ample parking, irrigation system, soffit lighting, hardwood flooring, Lutron SMART lighting system, California shutters, central vacuum, pot lights, new carpet (2025), and fresh paint throughout. Experience luxury living in Tyandaga (id:60365)
3404 - 80 Absolute Avenue
Mississauga, Ontario
Luxury Living in the Sky Lower Penthouse at Square One with 180 degree view. Step into this bright and spacious lower penthouse condo offering 990 sq. ft. of upscale living with 2 bedrooms + den. Soaring 10-ft ceilings and floor-to-ceiling windows frame breathtaking, unobstructed skyline and lake views flooding your home with natural light all day long.sleek laminate floors and a modern gourmet kitchen with granite countertops. Resort-Style Amenities at Your Doorstep Indulge in world-class amenities including an indoor pool, basketball court, fitness centre, theater, and 24-hour concierge security. Prime Location Steps from It All!Live the ultimate urban lifestyle, just steps from Square One Mall, Sheridan College, GO Transit, trendy restaurants, grocery stores, and more. Freshly Painted. No disappointment here. (id:60365)



