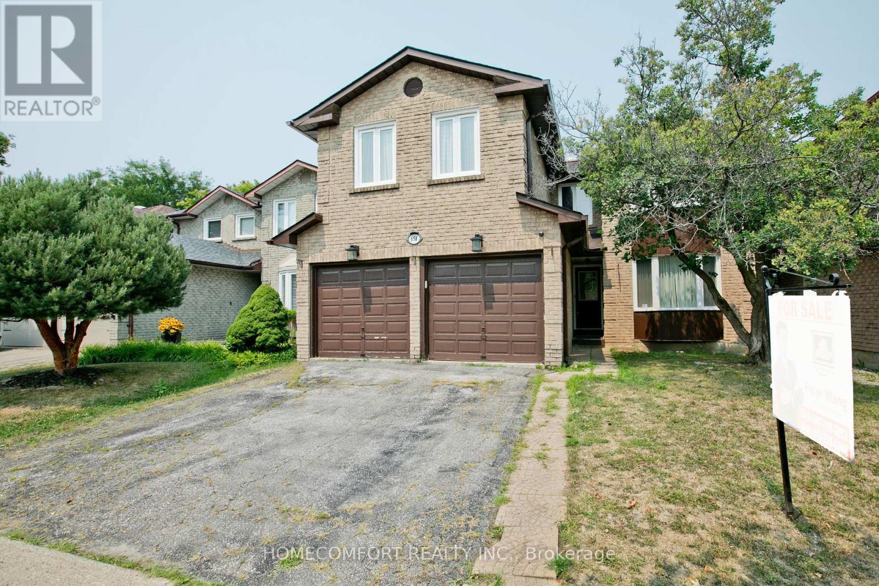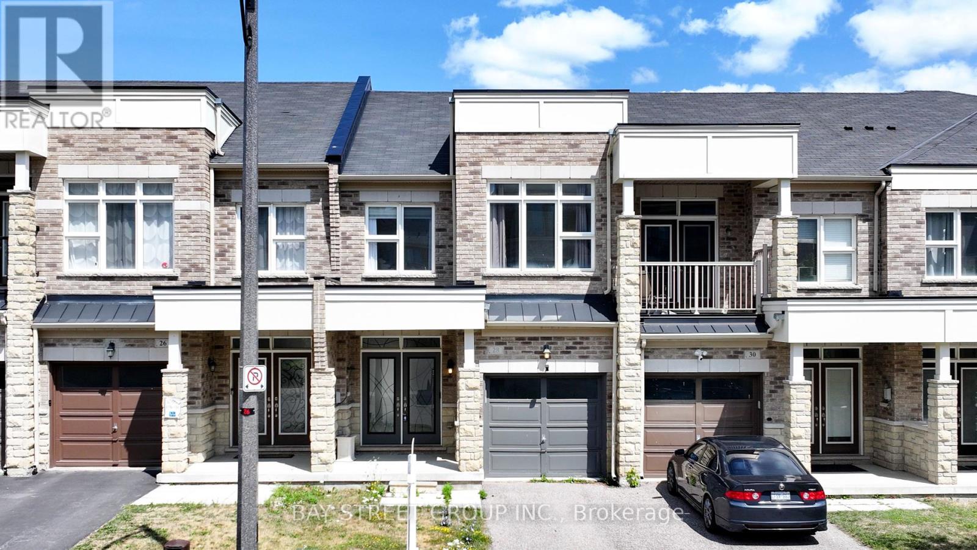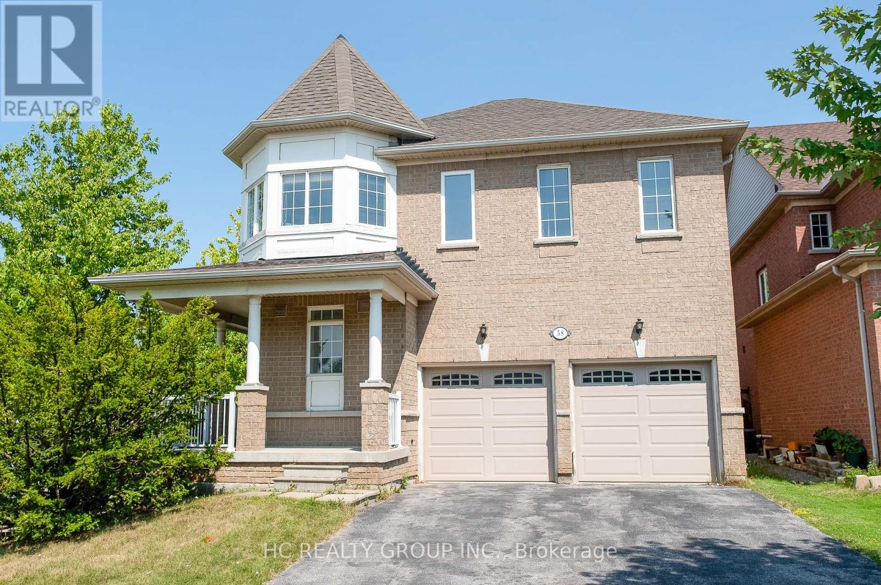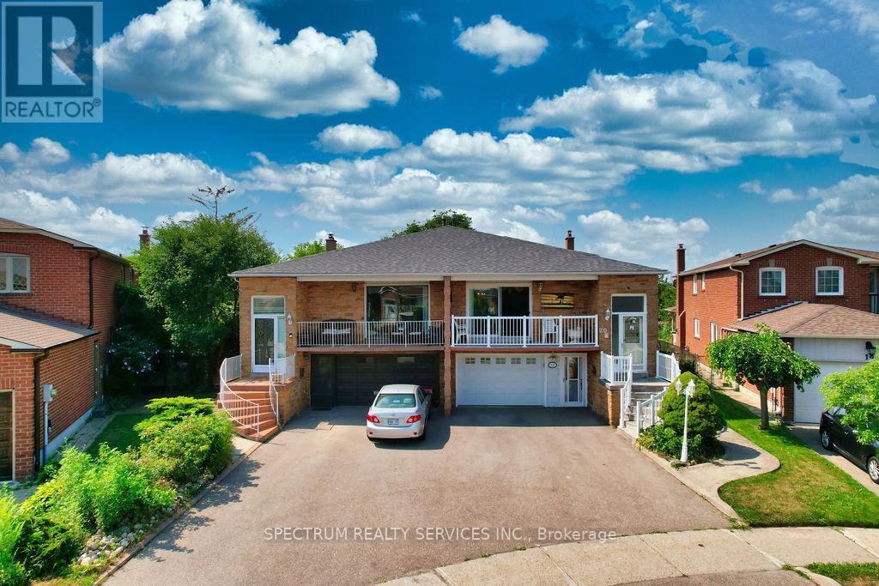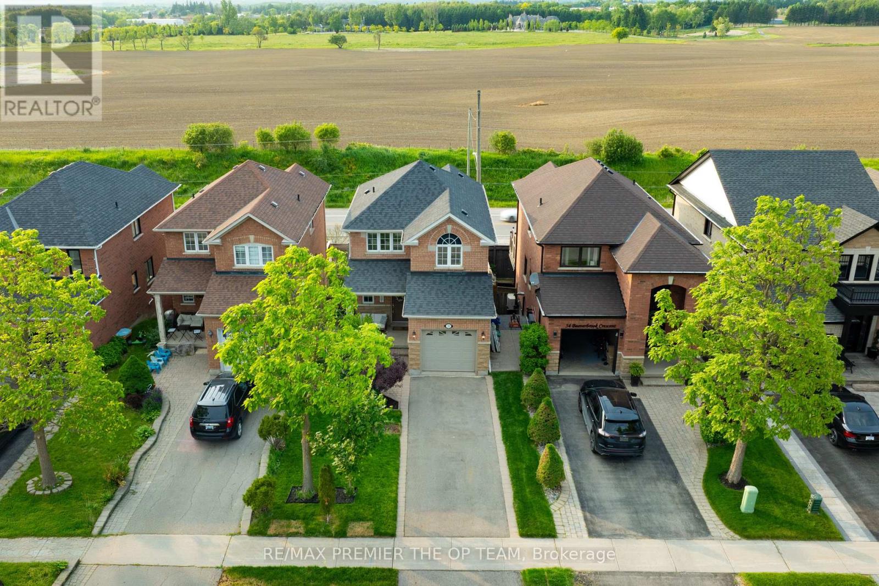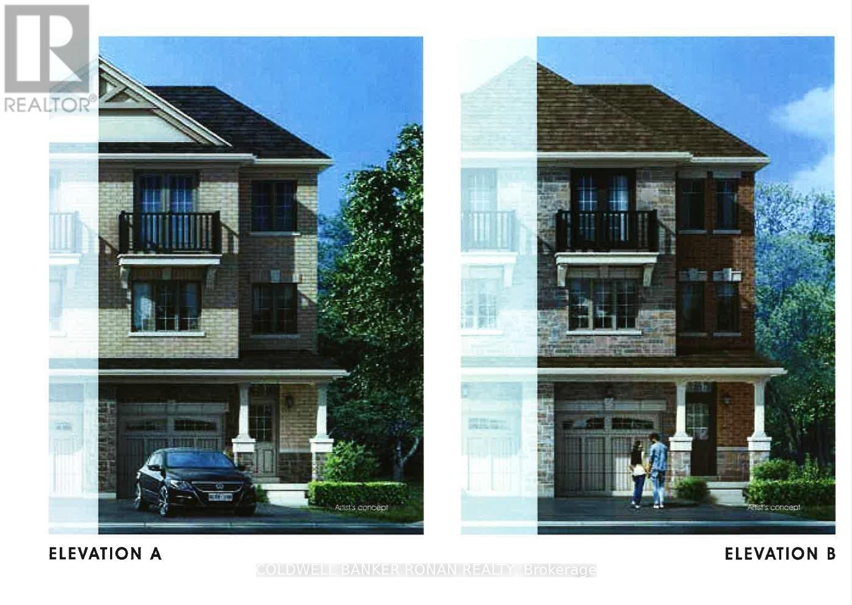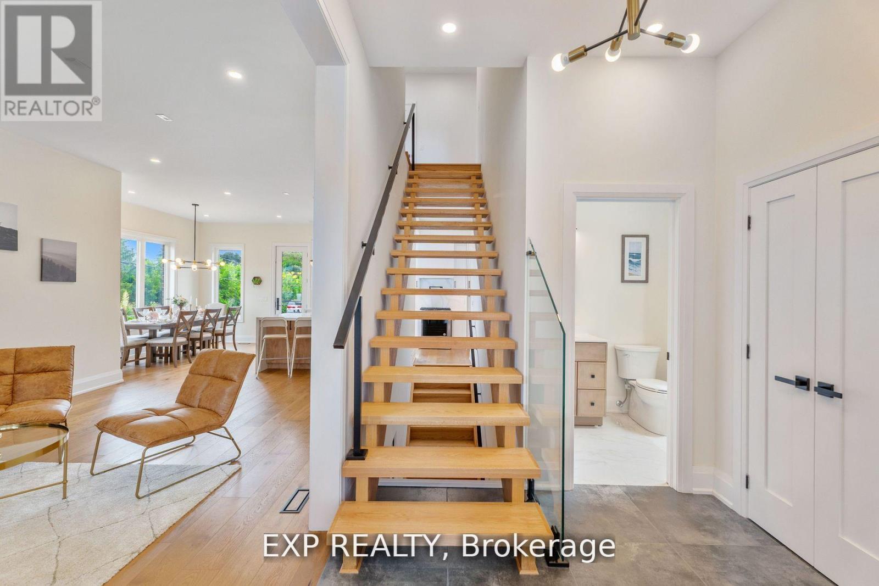658 York Hill Boulevard
Vaughan, Ontario
Welcome to 658 York Hill Blvd - Prime Location In High Demand York Hill Community Backing ToPark 4 bedrooms home! W/O from Kitchen & Family room to Backyard. 2 Oak Stairs To 2nd Floor AndBasement. Hardwood Flooring Thru-out Main and 2nd floors. Great Layout, Huge Principal Roomswith ensuite 5 pcs bathroom. Renovated Kitchen W/Quartz Counters, backsplash, B/I Appl. A lotof Pot Lights. Main Floor Laundry With Side Door. Must see. (id:60365)
37 Wiltshire Drive
Markham, Ontario
Stunning exquisite 4-bedroom, 5-bathroom home In the Prestigious Berczy Community! Magnificent Ravine House Back on the Park On Quiet Street! Huge Irregular Size Lot!! Bright and Spacious open-concept layout with direct garage access. The gourmet kitchen features granite countertop and a large Island, Large Eat In Kitchen Area w/walk out to Large Deck. Large Skylight shining to 2 Story Open Metal Picket Stairs* Separate Formal Living and Dining with Hardwood Floor* Dining room* * Spacious Family room w/Gas Fireplace for a warm Winter and Hardwood Floors* Main Floor Sunken Laundry w/sink and door to Garage* 2nd Floor has huge master Ensuite w/double sink* stainless steel appliances, a breakfast area. Main Floor Laundry and Direct Access to Garage. Professional Finished Basement offer a Large Entertaining Room and Story space. TOP Rated Schools Area...Stonebridge PS(8.8), Castlemore Ps(8.7), Pierre Elliott Trudeau Nationally Ranked High School(8.9), All St. Catholic ES(8.2), St. Augustine(9.2)* Compare now in this area and do not miss this lovely move in bright & spacious Home (id:60365)
1405 - 290 Adelaide Street W
Toronto, Ontario
The Bond Condos! Modern 2-bed+study corner suite in Toronto's Entertainment District. Features unobstructed NE city views, nearly 900 sf of interior living, functional open concept floor plan, two balconies, & two spacious bedrooms with windows. Stylish and modern interior w/ laminate floors throughout, 9 ft ceilings, & floor-to-ceiling windows. Well-appointed kitchen includes slab-style cabinets, quartz counters, and mix of integrated & SS appliances. Walking distance to everything, including countless restaurants, cafes, bars, shopping, & public transit. 1 parking and 1 locker included. (id:60365)
28 Rougeview Park Crescent
Markham, Ontario
Beautifully maintained & updated 3+1 bedroom, 4-bathroom traditional 2-story freehold townhome located in the highly desirable Upper Greensborough community of Markham. This 10-year-old home sits on a quiet family friendly street right next to beautiful parks and trails. Featuring 9-foot ceilings, lots of pot-lights, open concept layout, hardwood flooring throughout, an upgraded oak staircase, and large windows that fill the space with natural light. Smoke-free & Pets-free, maintained by a single meticulous owner, it has been freshly painted and kept in pristine condition. The modern kitchen is equipped with oversized center island with dual undermount sink, stainless steel appliances, and custom-built pantry storage. 3 spacious bedrooms upstairs with a convenient 2nd-floor laundry room; the primary bedroom features walk-in closet with his & hers setup, and a 4-piece ensuite bathroom with oversized bathtub; A fully finished basement offers an extra bedroom and full 3-piece bathroom, laminate flooring throughout, above ground windows and spacious living space, ideal for guests, in-laws, or a private office. Outside, enjoy an oversized backyard retreat with stone patio, perfect for entertaining! Freshly painted garage with direct access and finished flooring, and a long driveway parks 2 extra cars with no sidewalk; Minutes to Go-train station, top-rated schools, and everyday amenities. Upper Greensborough is a quiet, friendly neighborhood next to parks, walking paths, and a welcoming community, with a wonderful mix of young families and elder residents who enjoy walking through the streets and parks in a safe and welcoming environment. Freshly painted & Move-in ready! Do Not Miss This One!! (id:60365)
23 Davidson Drive
New Tecumseth, Ontario
Beautiful Detached home in Alliston, featuring a New Finished Walkout Basement Apartment. This3+1bedroom home has lots to offer. Large Eat in Kitchen with traditional dining area next to a spacious family room with cozy fireplace, walk out to a modern deck. Deck also has glass and metal railing with steps taking you down to a beautiful back yard. Large Master Bedroom with huge walk-in closet a large 5-piece bathroom including stand-up shower, large oval tub with jets. Second floor also features a spacious laundry; two other bedrooms have a jack and jill connecting washrooms. Exceptional curve appeal, with oversized concrete driveway and beautiful front porch. Backyard is fully fenced and offers a concrete patio ready perfect for a seating area. (id:60365)
58 Cynthia Jean Street
Markham, Ontario
Welcome to this spacious 4-bedroom detached home, 2470SQFT, ideally situated on a premium wide corner lot in the heart of Berczy Village. Thoughtfully maintained, this home offers a functional layout with a cozy family room, elegant living and dining areas, and a sun-filled breakfast area that opens to a large backyardperfect for outdoor entertaining.The second floor features four generously sized bedrooms, including a primary suite with two walk-in closets and a private ensuite bath. Enjoy the convenience of a double car garage with direct access to the home.Located within the boundaries of top-ranking schools such as Pierre Elliott Trudeau High School, Bur Oak Secondary School, Castlemore Public School, and St. Augustine Catholic High School. Close to parks, scenic trails, and everyday amenities, this is the ideal family home in one of Markham's most sought-after communities. (id:60365)
20 Terra Road
Vaughan, Ontario
OPEN HOUSE Sat AUG 8 from 1-4pm. The home you've been waiting for is here !! Its a rare find when you have an exceptionally sized home, on a massive pie shaped lot [side lengths of 202ft and 152 ft, opens up to 87 ft at the back] PLUS great backyard privacy - it backs onto a public space - and its fully fenced. It is now yours to reinvent with its separate ground level entrance to the 2nd kitchen. The opportunities are endless. This spacious 3-level backsplit, is approx 2500 sq ft of bright and comfortable living space. With room to grow and run both inside and out, its a flexible layout that works for real life. Exceptionally large principle sized rooms. Huge eat-in kitchen. Front balcony to enjoy your morning coffee as the sun comes up. The tiered layout gives separation between living, dining, and rest areas, making it easy for a family to live together without being on top of each other. Large windows bring in natural light throughout the day. The coveted massive Family room on the ground floor that connects to huge Solarium with access and great views of your pool sized backyard with room for a garden too. Wide and deep, this back yard offers so much opportunity to enjoy the outdoors and making it your own oasis and with no neighbours behind you. Three well sized bedrooms on the 2nd floor and a 4th space on the ground level to use as another bedroom or office space. The 1.5-car garage plus 4-car driveway gives you a full 5-car parking setup. Shingles were redone in 2025. New porch railings 2024. Porch pattern concrete redone 2023. Well-kept and mostly original, this is a solid home, that was maintained. Current owners have been here for almost 40 yrs...its now your turn. The perfect lot and location and at the right priced. (id:60365)
50 Beaverbrook Crescent
Vaughan, Ontario
Situated in Vaughans highly sought-after Maple community, this 3+1 bedroom, 3 bathroom homebuilt in 2002 offers timeless design and modern convenience in a peaceful, family-friendly setting. Located in a quiet Rural Maple pocket, it backs onto an open field ,providing privacy and tranquil views year-round. A bright, open-to-ceiling foyer welcomes you into a spacious layout featuring oak stairs with spindles, 800 series doors and trims, and stained hardwood floors throughout. The kitchen is finished with 18x18 ceramic tiles and walks out to a private deck ideal for morning coffee or entertaining with scenic surroundings. Pot lights add a warm, ambient touch across the main living spaces.The finished walk-out basement includes an additional bedroom, large rec space, 3-piece bath with pedestal sink and separate shower, laundry area, and cold cellar (cantina) with direct garage access from the main floor for added convenience.Enjoy close proximity to everything that makes Maple a top choice for families, including a library, parks, recreation centre, schools, places of worship, and public transit. A rare opportunity to own a well-maintained home on a premium lot with nature at your doorstep. (id:60365)
59 Cozens Drive
Richmond Hill, Ontario
A Beautifully Renovated Family Home in One of Richmond Hill's Most Sought-After Neighborhoods! Located in the heart of Oak Ridges. This stunning 3-Bedroom, 4-Bathroom home offers the perfect blend of comfort, elegance, and functionality. Nestled in a quiet, family-friendly community with mature trees, top-rated schools, parks, and walking trails. This property is ideal for families, professionals, and investors alike. Spacious, sun-filled dining and living/large windows/functional layout that's perfect for both entertaining and day-to-day living. The kitchen offers ample cabinetry, appliances, and a backsplash, overlooking the backyard. 3 generously sized bedrooms with large closets, natural light, and warm finishes. The primary bedroom includes a walk-in closet and a private 4-piece Ensuite. Newly professionally renovated Basement. This versatile area is perfect for a family room, home office, guest suite. Fully fenced backyard/Amazing deck . Situated close to top-rated schools, transit, shopping, restaurants, lakes, and golf courses, 59 Cozens Dr is more than just a house, its a home where lasting memories are made. With easy access to Highway 404 and the GO Station, commuting is a breeze, while still enjoying the peace and charm of suburban living. Don't miss this incredible opportunity to own a move-in-ready home in one of Richmond Hill's most desirable area. (id:60365)
18 Brethet Heights N
New Tecumseth, Ontario
Part Of The Greenridge Community, The Aldergreen Town Home Model (2039 Square Feet)This Executive 3 3-storey town Home Is A Unique Combination Of Modern Elegance With Next Level Features And Finishes. Designer Kitchen With Exquisite Countertops And Finely Crafted Cabinetry Are Found In This Home. Open Spaces With High Ceilings On The Main Floor Give Families The Room They Need To Grow. Close Proximity To Major Highways All In A Serene And Safe Community That Places A World Of Convenience At Your Fingertips. (id:60365)
25 Juno Crescent
Georgina, Ontario
Welcome to 25 Juno Cres! Nestled in the highly sought-after 55+ adult living community of Sutton By the Lake, this warm and charming 3-bedroom, 2-bathroom bungalow offers the perfect blend of comfort, convenience, and community, all on a large lot that backs onto tranquil green space, providing peace, privacy and picturesque views right from your backyard! Step inside and discover a meticulously maintained home with significant recent upgrades. The ensuite bathroom received a complete overhaul in 2024, now featuring a modern vanity & stand-up shower for accessibility and style. Practical updates include a newer washer and dryer (2024),a newer water softener (2023), and a recently upgraded heat pump and air handler (2024), ensuring efficient year-round heating and cooling. This property goes above and beyond with an exceptional list of extras/inclusions to make your move effortless. Included are: a mini kitchen freezer, a virtually-new snow blower (used once!), a new/handy power washer, a mounted TV in the living room, all patio/deck furniture and accessories, all available garage tools/ladders, and a convenient space heater! Need more? Most furniture is negotiable, offering you the flexibility to move right in or customize the space to your taste! Sutton By the Lake provides a vibrant and engaging adult living experience, boasting a strong sense of community and an abundance of amenities including: an outdoor pool, game nights and plenty of events to attend. Nearby amenities include golf courses, parks, churches, and easy access to Lake Simcoe's waterfront. Your opportunity to be a part of this wonderful community awaits! (id:60365)
271 Main Street N
Uxbridge, Ontario
Brand New Custom Luxury Home in the Heart of Uxbridge! Step into this modern masterpiece at 271 Main Street Northwhere thoughtful craftsmanship meets timeless elegance. Built to stand the test of time, this custom-designed home features approx. 4,000 sqft. living space with an extra-thick insulated foundation, offering an ultra-durable structural. Inside, youre greeted by handcrafted oak staircases with sleek metal railings and elegant glass accents, flowing seamlessly into engineered hardwood floors throughout both levels. The 10 ceilings and floor-to-ceiling fireplace anchor the living space in warmth and sophistication, while modern lighting fixtures elevate every room with designer flair. The galley-style kitchen is a showstopper complete with a large island, coffee bar, brand-new appliances, and a walk-through to the mudroom for day-to-day ease. The 4+1 bedrooms feature large windows, double closets, and rich hardwood flooring. The primary retreat offers a vaulted ceiling with exposed beams, oversized windows, and spa-like ambiance. Bathrooms boast heated floors and double vanities for luxurious comfort. The fully finished basement includes a legal suite with separate entry, full kitchen, laundry, and spacious living perfect for multi-generational living or rental income. A modern glass wall accent and second fireplace complete the lower level with style. Live the Uxbridge lifestylewalk to quaint shops, cafes, parks, trails, golf, and schools, all while enjoying the charm of small-town living just under an hour from Toronto. Uxbridge is known as the Trail Capital of Canada, offering unmatched outdoor adventure and community charm.This home is the perfect blend of luxury, durability, and lifestyle. Welcome home. (id:60365)

