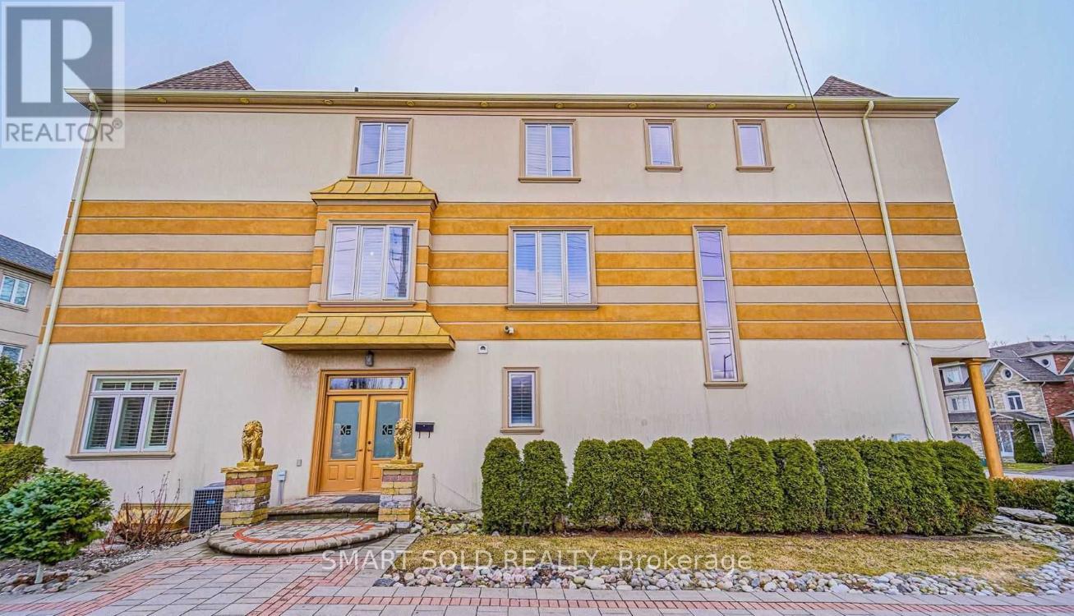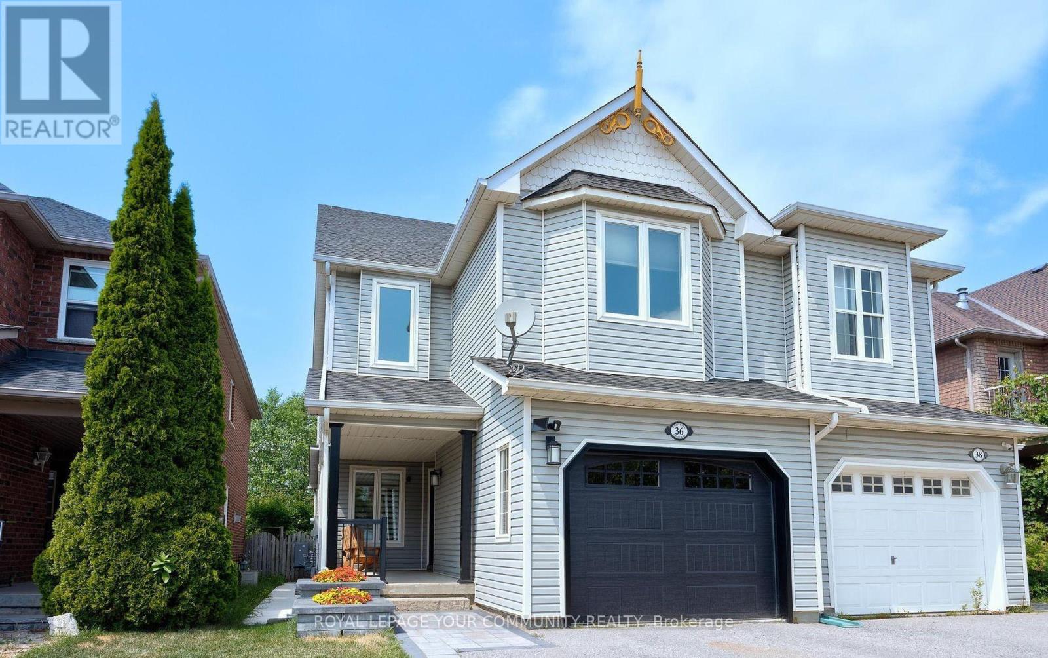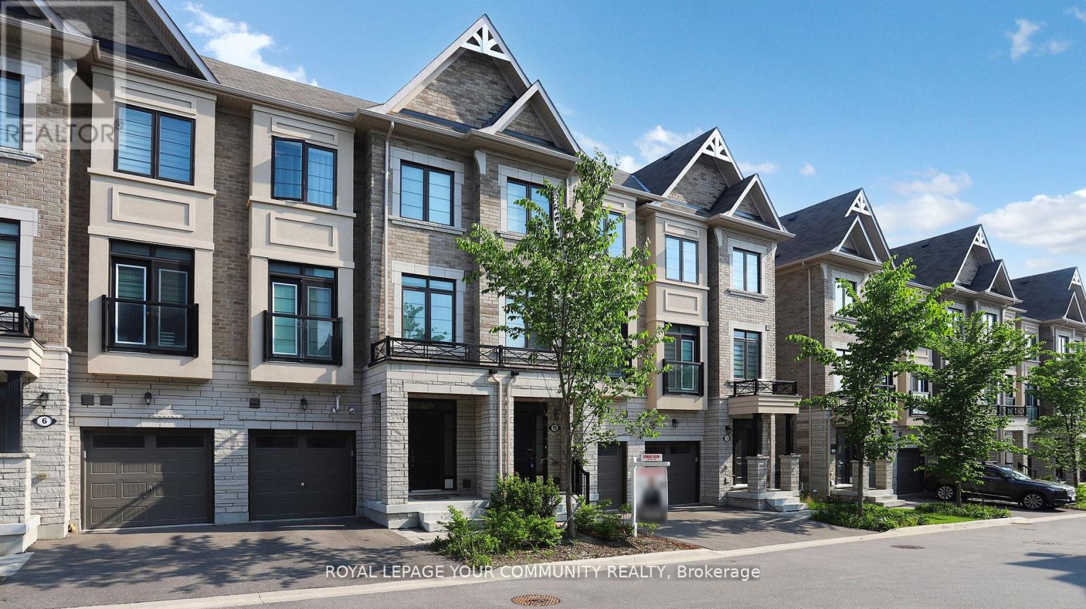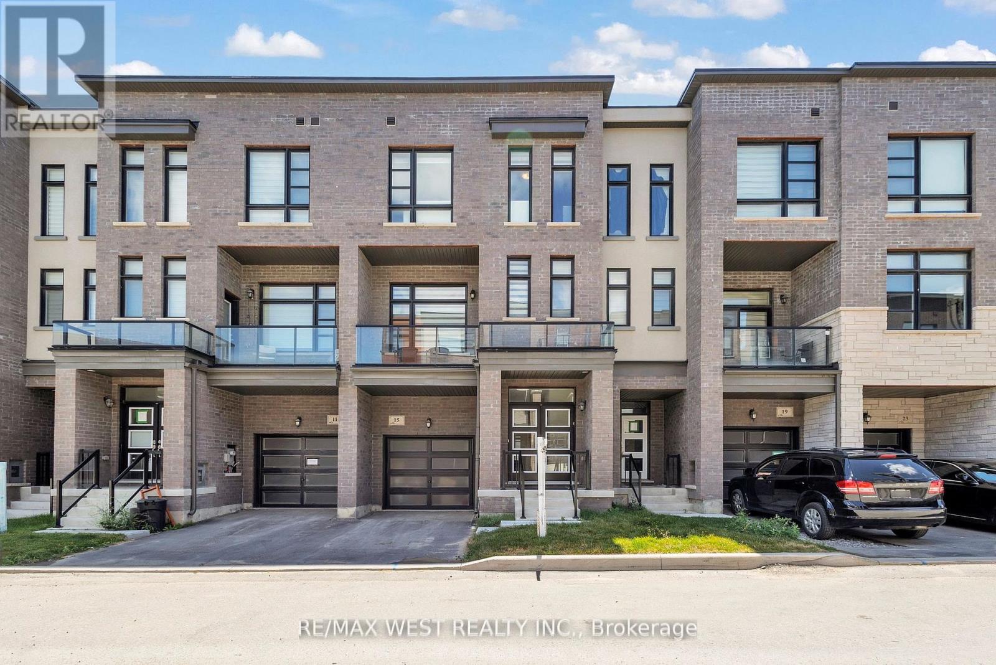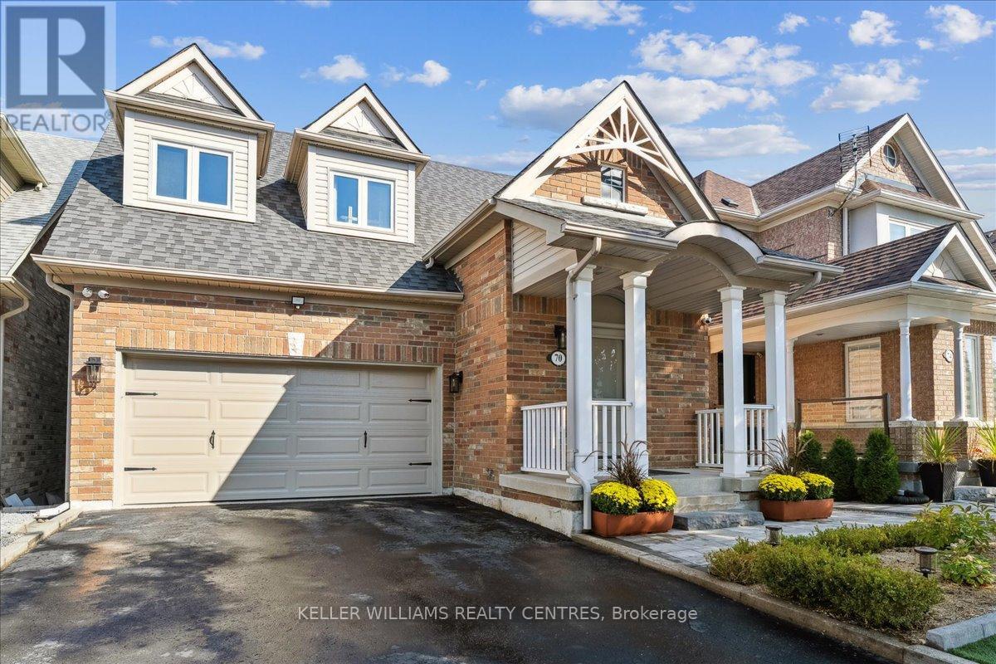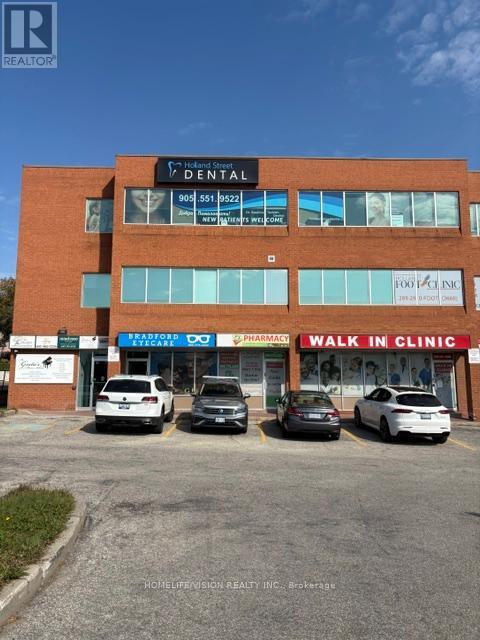881 Isaac Phillips Way
Newmarket, Ontario
Located In South Newmarket's Prestigious Summer Hill Neighbourhood, This Gorgeous 1863 Sq Ft (Per MPAC) 4 Bedroom Home Offers Unbeatable Curb Appeal, Functionality And Style. Featuring A Bright Main Floor With Engineered Hardwood Floors, Open Living/Dining Area With Large Bay Window, And Updated Eat-In Kitchen With Quartz Countertops, Ample Storage, And Walk-Out To Fully Fenced Private Yard With Patio, Gazebo And Perennial Gardens. Second Floor Boasts Generous Primary Bedroom With 4 Pc Ensuite, Walk-In Closet, With 3 Additional Spacious Bedrooms And Large 4 Pc Bath To Complete This Perfect Home. Extra Features Include Garage Access And Highly-Rated Schools! Close To Coventry Hill Trail, Parks, And Minutes To Aurora Go Station, Shopping, And All Amenities - Don't Miss Out On This One!! (id:60365)
83 Elm Avenue
Richmond Hill, Ontario
Bright And Fully Furnished Main-Floor Three-Bedroom Apartment With Private Entrance, In-Unit Laundry, And Two Dedicated Parking Spots, Featuring A Practical Open Layout Ideal For A Small Family Or Professionals; Located In A Highly Sought-After Area Within Walking Distance To Top Schools Such As Bayview Secondary School And St. Mary Catholic Elementary, Close To Parks, Community Centres, And Shopping Plazas, With Easy Access To Public Transit, GO Station, And Major Highways Including 404 And 407; Tenants Pay 33% Of Utilities Plus Internet, Furniture As Shown In Photos Is Included, And The Unit Is Available For Immediate Occupancy. ** This is a linked property.** (id:60365)
36 Colonial Crescent
Richmond Hill, Ontario
Beautiful a full in-law suite nestled on a quiet crescent in the highly sought-after Oak Ridges Lake Wilcox community.This thoughtfully updated family home features a modern and functional layout with extensive renovations throughout. spacious lower-level in-law suite were completed in 2024. this home is truly move-in ready. Separated Access To The Suite From the Garage . Owned Washer and Dryer ,Conveniently located near all major conveniences, public transportation, schools & relaxing walks on the boulevard of Lake Wilcox! (id:60365)
10 William Adams Lane
Richmond Hill, Ontario
Elegant, Sun-Filled Townhome in Prestigious Rouge Woods! This beautifully upgraded,south-facing residence offers 2,377 sq.ft. of refined living space, ideally set back from the main road for peace and privacy. Soaring 9' ceilings on the main and second levels,complemented by a striking 10' tray ceiling in the primary bedroom, enhance the airy, open feel. Enjoy stylish laminate flooring throughout, and a chef-inspired kitchen featuring granite countertops, sleek backsplash, LED pot lights, a generous centre island, and premium stainless steel appliances perfect for both everyday living and sophisticated entertaining. The open-concept living and dining rooms offer an inviting ambiance, while the expansive primary suite boasts a walk-in closet and spa-like ensuite. The professionally finished basement includes a 3-pc bath and private garage access to the main floor ideal for creating a stylish in-law or guest suite with kitchen. Added conveniences include a third-floor laundry and rough-in for a second laundry in the basement. Recently painted in fresh, modern tones. Steps to Richmond Green Sports Centre, top-rated schools, Costco, Home Depot, GO Station, parks, and Hwy 404. A true blend of comfort, style, and versatility in a high-demand community! (id:60365)
3 Ghent Drive
Vaughan, Ontario
Immediate occupancy, brand new! 3 Ghent Drive is a truly exceptional opportunity for discerning buyers looking for the quality of suburban living with comfort of urban accessibility. Nestled on a LOW-DENSINITY, LOW TRAFFIC street just steps to YRT, Parks, Trails, Schools (2), A short walk to the local New Kleinburg Market (Featuring: a Longo's, Shoppers, LCBO, Banks, Restaurants, Starbucks and MuchMore). Only mere minutes' drive to HWY 427, 27, 400,407 ETR andthe Historic Kleinburg Village. This spacious, open concept home features 9 Foot ceilings throughout, an Elegant Oak Staircase with Iron Pickets and Luxury Plank Vinyl Flooring that Flows Seamlessly though the Entire main level (warm and durable). Quartz Kitchen Countertops with a center-island sink, Glass Backsplash, and built-in Breakfast Bar, plus a Pantry and New Stainless Steel Appliances. The bright Large Great Room overlooks the whole main and features a glass sliding door to the backyard. Upstairs, you will find 3 very bright bedrooms and 2 fullbaths. The primary features a large walk-in closet and a 5-piece ensuite. Bedrooms 2 and 3 have large windows and closets. The 2nd floor also features a Laundry closet (with new washer and dryer)and a deep linen closet. All levies and Builder HST paid! Balance of Tarion Warranty included. Energy Star ARISTA HOMES Built! (id:60365)
27 Roy Road
New Tecumseth, Ontario
This exquisite detached home boasts an impressive 3,000 square feet of living space, featuring four bedrooms and five bathrooms. The property also includes a one bedroom basement apartment with an additional 4 pce bath, separate entrance and separate electrical panel. Finished basement adds an additional 1,500 square feet, which can be utilized as an in-law suite or rental unit and a breathtaking Inground Pool with surrounding deck! Welcome home to 27 Roy Road in the friendly community of Tottenham. Situated on a massive corner lot,the homes open-concept layout incorporates hardwood floors, granite countertops, a central island, stainless steel appliances, a built-in pantry, coffered ceilings, cathedral ceilings, vaulted ceilings, crown molding, pot lights, a fireplace, built-ins, a formal dining area, and an office with a private entrance off the wrap-around front porch and French doors leading to the foyer.The Upper Level primary bedroom is generously appointed with a five-piece ensuite bathroom, a his and her closet, and a sitting area. Upper Level additional 3 bedrooms are equipped with its own bathroom.The property offers ample parking for six vehicles and is conveniently located near parks, schools, a recreation centre, restaurants, and Tottenhams Conservation Area, which provides opportunities for fishing and hiking. Additionally, it is conveniently situated minutes from Highway 400 and within an hours drive of Toronto. This place has everything you could ever want! (id:60365)
15 Quilico Road N
Vaughan, Ontario
A modern, three-story townhouse in Vaughan, built in 2024, offers approximately 1,900 sqft of bright, open living space featuring 4 bedrooms plus 1 bedroom in the finished basement, and 2.5 bathrooms. A welcoming front patio, and two balconies, one off the family area and another in the primary suite. The main and third floors boast 10ft ceilings, with an even taller 11ft ceiling on the second floor, creating an expansive, airy atmosphere. The open-concept layout includes a powder room on the main floor and a versatile bedroom, perfect for guests or a home office. Situated in Elder Mills/Kleinburg, the home offers seamless access to highways (407, 427), excellent schools, parks, transit, and major shopping hubs, combining stylish modern finishes with family-friendly suburban convenience. (id:60365)
25 Bache Avenue
Georgina, Ontario
Welcome to this renovated detached 2-storey home featuring 4+1 bedrooms and 4 bathrooms, designed with both comfort and style in mind. Step inside to discover brand-new vinyl flooring throughout the entire home in a light, modern tone, further complimented by fresh baseboards, new painting throughout, and sleek modern new lighting fixtures. The kitchen features granite countertops along with newly installed cabinet doors, additional cabinetry installed for more storage space and a new range hood fan, blending functionality with elegance. The washrooms have been refreshed with smart mirrors, brand-new vanities, and modern fixtures. New faucets & toilets throughout the home! The primary suite showcases a newly renovated 4-piece ensuite with marble finishes for a spa-like retreat. Upstairs, the second bathroom has been expanded and fitted with a larger new shower/tub, while the main floor powder room also features new vinyl flooring.The homes thoughtful layout offers a bright, airy, and spacious feel. The family room, complete with a cozy fireplace, flows seamlessly to the backyard, where a generous deck overlooks a private yard perfect for entertaining and summer BBQs. A beautiful new hardwood staircase adds sophistication while connecting the homes' levels.The finished basement is a highlight, with its own kitchen, separate entrance, and walkout to the backyard ideal for rental income or multigenerational living. Located in a desirable, family-friendly community, this home is close to schools (PK-Grade 12), walking distance to many parks with playgrounds and splash pads, along with easy access to shopping or dining, and just minutes to Hwy 404. The nearest street transit stop is only a 3 minute walk away! Move-in ready with elegant upgrades, this home blends modern finishes with everyday functionality, a perfect choice for families or investors. (id:60365)
70 Earl Stewart Drive
Aurora, Ontario
Stunning Detached Home in Prestigious Bayview Wellington. Exceptional 3+1 bedroom, 4 bathroom fully detached home situated in Aurora's highly sought-after Bayview Wellington neighbourhood. This beautifully maintained property offers the perfect blend of modern updates and family-friendly living with hardwood flooring in main and upper level. The bright, open-concept main floor features nine foot ceilings with abundant natural light flowing through .The custom kitchen has quality finishes with ample storage and pantry. Three bedrooms on the upper level provide comfortable accommodation, while recently updated bathrooms showcase contemporary fixtures throughout. The finished walkout basement includes an in-law suite or potential rental, featuring a full kitchen, bath, and bedroom, with ceramic and laminate flooring throughout. Outdoor living is elevated with a large deck with retractable awning perfect for entertaining and relaxation, overlooking a private, interlocking backyard , synthetic turf and garden beds. This premium location puts you steps from top-rated schools including highly ranked elementary and secondary options, with walking distance to parks, public transportation, recreational facilities, and sports complexes. Close proximity to premium shopping and dining, fitness centres, and community amenities makes daily life effortless. Excellent highway connectivity to the HWY 400 and HWY 404 ensures seamless commuting, while convenient GO Train access serves Toronto professionals perfectly. This move-in ready property is ideal for growing families and Toronto commuters seeking small-town charm with urban accessibility. (id:60365)
100f - 107 Holland Street
Bradford West Gwillimbury, Ontario
Ms. Gretas Music School is Bradfords leading music school. With a Thriving Student Base Consistently enrolls 90-100 active students (with some learning multiple instruments as well as multiple lessons per week), demonstrating strong community demand. The School offers one-on-one lessons, in-person and online, for students of ALL AGES in piano, guitar, ukulele, drums, violin and voice. Lessons are year-round and so registration can be done at any time. Ms. Gretas Music School boasts a 100% success rate in the Royal Conservatory of Music (RCM) exams with most students receiving First Class Honours with Distinction. Drawing on five core values, Ms. Gretas Music School is committed to providing a clean, safe and welcoming environment that values respect, creativity, and excellence. Exciting Growth Opportunities included.1. Unlock Full Operating Hours: The current owner has scaled back operations in preparation for retirement.2. Launch a Profitable Summer Camp: Introduce a music summer camp to tap into the school holidays an easy win for significant seasonal income and brand visibility.3. Meet Demand for Voice Lessons: Frequent requests for dedicated voice training remain unmet. Hiring a vocal coach could instantly boost enrollment and expand the schools reputation. Includes all Equipment and database. (id:60365)
203 East Street
Uxbridge, Ontario
Welcome to 203 East St. This beautiful bungalow offers a rare combination of location, updates, space, and privacy while still being just a short walk to town, Elgin Park, trails, shops, and restaurants. Sitting on over half an acre, the fully fenced backyard features mature trees that create exceptional privacy, perfect for kids, pets, and outdoor entertaining. A convenient man door from the garage opens directly into the yard for easy access. With quick access to Lakeridge Road, commuting is simple via Highway 407 or the 401. The current owners have invested nearly $60,000 in thoughtful updates, including a custom front door (2024), fully renovated bathrooms (ensuite in 2021 and main bath in 2024), and a refreshed primary suite with walk-in closet (2021). New laminate flooring (2023) flows through all bedrooms and the living area. The large eat-in kitchen overlooks the backyard and features a custom built-in bench with storage perfect for family gatherings. Downstairs, the basement has been partially finished (2025) with a dedicated office and gym area, leaving ample space for future finishing. A new water softener was installed in 2021, and prior owners completed major improvements including weeping tiles, R40 attic insulation, and a kitchen renovation. Outside, enjoy a private backyard retreat with room for kids, pets, and gardens, plus a two-car garage and parking for six. This is a move-in-ready home that combines style, function, and location, ready for its next chapter. (id:60365)
1008 Mount Albert Road
East Gwillimbury, Ontario
Country Living in the City. Discover a gem in East Gwillimbury: a sprawling estate featuring a large pond set within 2 acres of land. This magnificent mansion offers 6,000 square feet of living space, including 5 bedrooms and a spacious deck, providing an ideal setting for those seeking inner peace. Located just minutes from Newmarket, this property offers convenient access to all amenities, including the 404 highway and public transit options such as the East Gwillimbury GO Train Station. Enjoy nearby shopping at Costco and Upper Canada Mall. Motivated Seller. Roof 2017, Window 2018, Furnace 2019, Insulation 2018 (id:60365)


