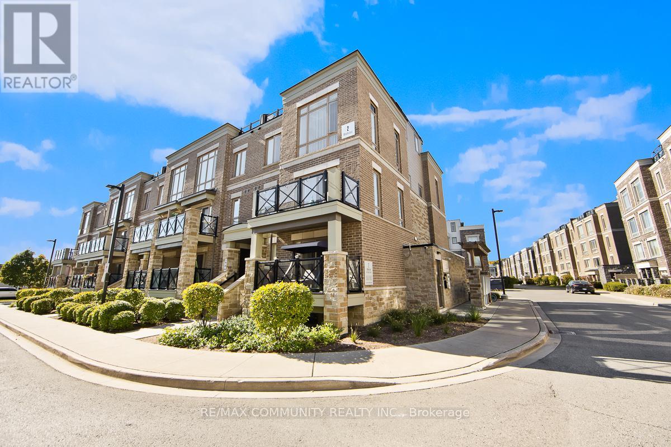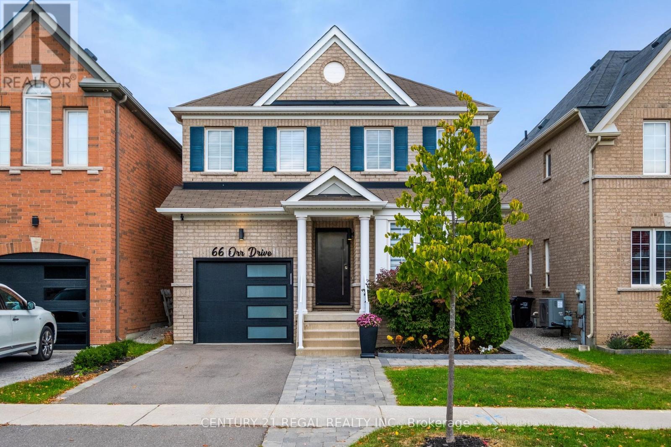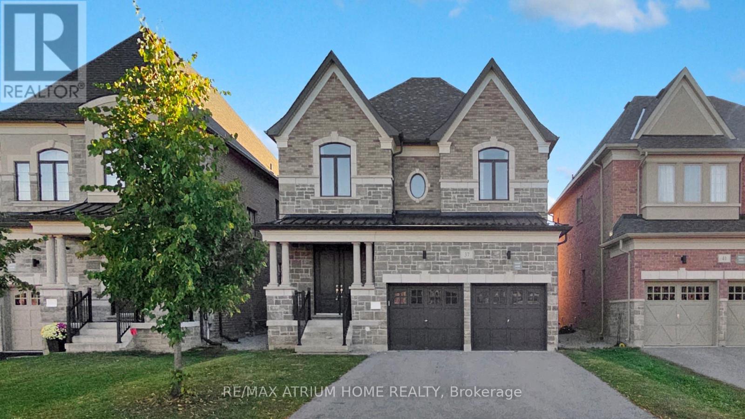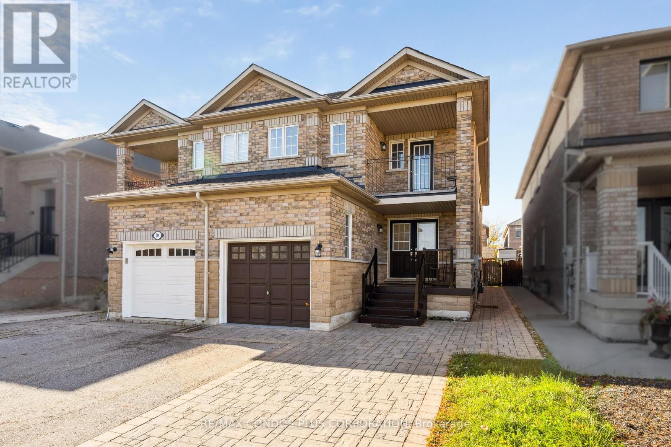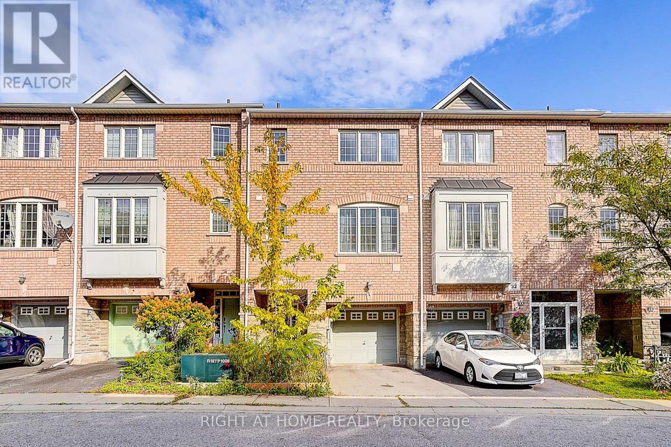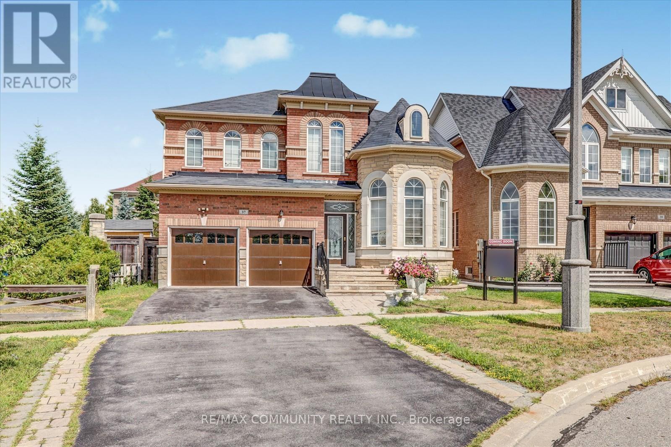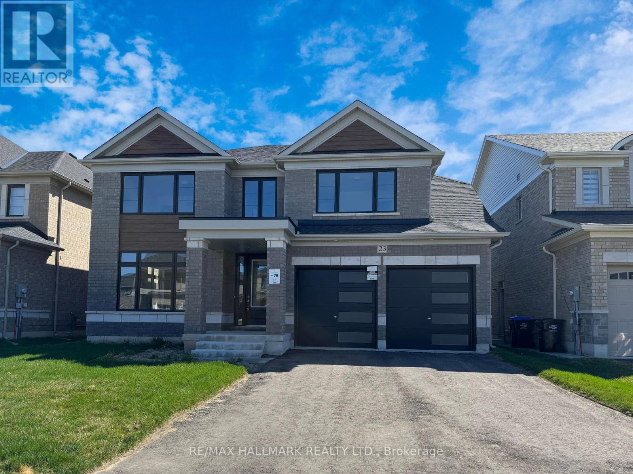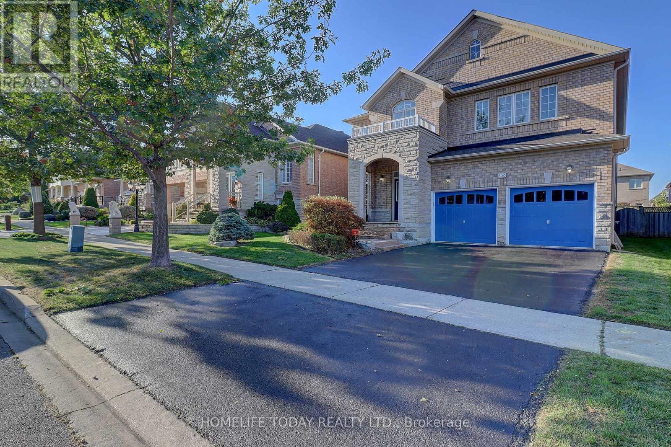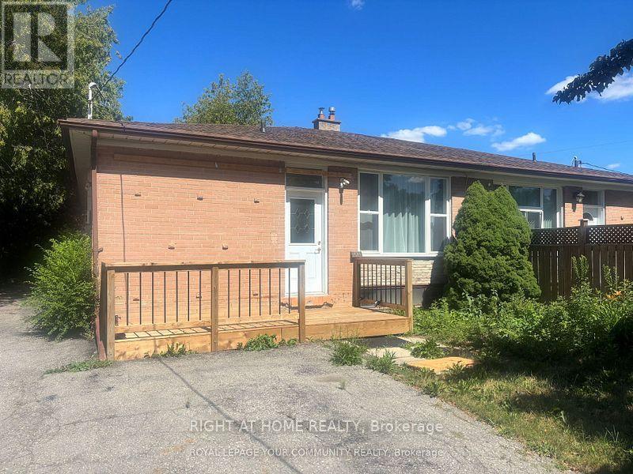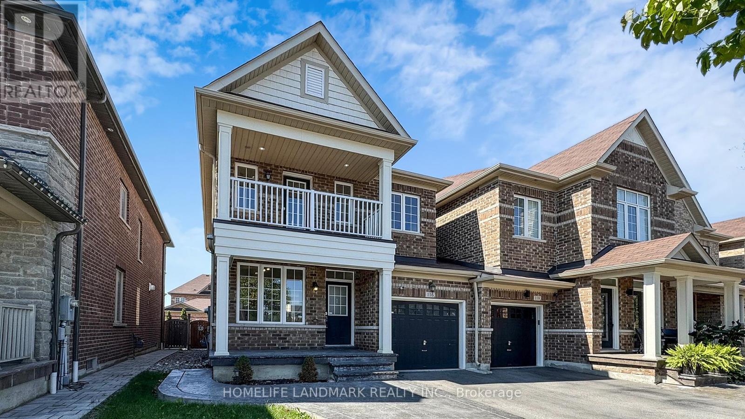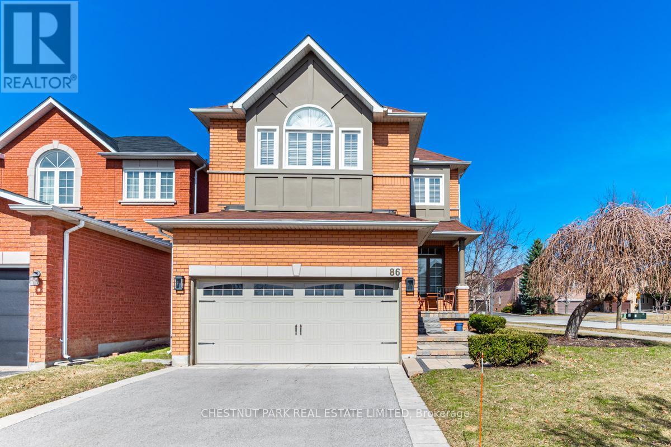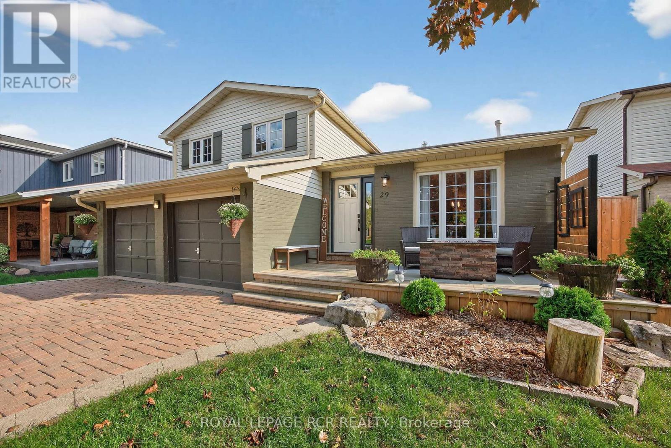922 - 2 Blanche Lane
Markham, Ontario
Absolutely stunning 2-bedroom, 2 full bathroom stacked townhome in the high-demand Cornell community. This beautiful one-level home features a bright open-concept layout with laminate flooring throughout, a modern kitchen with stainless steel appliances, and a spacious living area with a walk-out to a private balcony. The primary bedroom includes a 4-piece ensuite and large closet. Includes 1 parking and 1 locker. Amenities include visitor parking, playground, and walking trails nearby. Conveniently located close to top-rated schools, Cornell Community Centre, Markham Stouffville Hospital, public transit, Hwy 407, shops, and parks. Perfect for first-time buyers or investors! (id:60365)
66 Orr Drive
Bradford West Gwillimbury, Ontario
Welcome to 66 Orr Drive - a stunning family home offering over 2000 sq ft of beautifully designed living space, blending modern style with everyday functionality. From the moment you arrive, the elegant exterior, upgraded front door, and manicured landscaping create a warm and inviting first impression. Step inside to a bright open-concept main floor, featuring a modern kitchen with sleek cabinetry, stainless steel appliances, pendant lighting, and a spacious island-perfect for both casual meals and entertaining. The breakfast area is bathed in natural light through oversized windows and opens out to a private backyard designed for effortless outdoor living. Outdoors, enjoy professionally installed interlock stonework and a dedicated gas line for your BBQ, and your very own hot tub. Creating the perfect space for family gatherings and summer nights. Upstairs, you'll find generously sized bedrooms, laundry room and a comfortable layout designed with family living in mind. Located in a highly sought-after neighbourhood, this home is close to parks, top-rated schools, shopping, and transit-everything you need for convenience and lifestyle. (id:60365)
37 Hamster Crescent
Aurora, Ontario
Welcome to this beautifully upgraded two-story home made by Treasure Hill. 10ft ceilings main floor, 9ft ceiling second floor. Spent over $100,000 for upgrades and just renovated. Open-concept, great spacious layout with hardwood floors through out main & 2nd floor. Gourmet kitchen with marble slab backsplash, marble countertop centre - island and durable 24x48 porcelain floor tiles - Perfect for cooking and entertaining. Ample pot lights illuminate the main floor, creating a bright and inviting atmosphere. Laundry room equipped with marble countertops, modern cabinetry, and a large stainless steel sink. This home seamlessly blends luxury finishes with functional design, making it an ideal choice for discerning buyers.Close to shopping centre, supermarket, banks, restaurants, parks, schools, Hwy 404 and Go station. Matterport 3D Link: https://winsold.com/matterport/embed/431240/2QUMLM39g9H (id:60365)
289 Deepsprings Crescent
Vaughan, Ontario
This rarely offered property sits on a premium lot with direct exposure to Deepsprings pond and no front neighbors across from you. Featuring over 2,000 sq. ft. of above-grade living space, this home includes 4 spacious bedrooms, 3 bathrooms, and multiple recent updates, including a new air conditioner and a recently changed roof. Enjoy freshly painted interiors, upgraded bathrooms, newer kitchen appliances, modern tile work, enhanced lighting throughout, and new main-floor flooring. The partially finished basement adds extra versatility for a future recreation room or additional bedroom. Located in the sought-after Maple neighborhood, this home is just minutes from top-rated schools, Vaughan Mills Mall, the Vaughan Transit Terminal, and Rutherford GO. Offering both convenience and comfort for the modern family. (id:60365)
15 - 151 Silverwood Avenue
Richmond Hill, Ontario
Welcome To The Elegant Freehold Townhouse Nestled In The Desirable Neighbourhood Of Richmond Hill. Located Within Walking Distance Of Highly Ranked Public And Catholic Schools. This Home Offers A Perfect Blend Of Mordern Comfort, Functional Layout And A Convenient Location. With 9-Foot Ceilings On The Main And Second Floors. There Is One Bedroom On Ground Level Includes It's Own Ensuite And Walk-Out Sliding Door To The Backyard Which Is Ideal For Guests, Or A Private Work-From-Home Space. The Second Floor Opens Into A Spacious Great Room With New Laminate Flooring, Natural Light, A Cozy Fireplace And Access To Balcony. U-Shaped Large Kitchen Includes A Breakfast Area, Quartz Countertops And An Extra Pantry Storage. Three Generous Bedrooms And Two Full Bathrooms Located On The Third Floor. The Primary Bedroom Has Its Own 4-Piece Ensuite And A Huge Walk-In Closet. Laundry Is Located On The Third Floor In A Dedicated Closet For Ease And Privacy. Freshly New Paint For The Entire House, New Laminate Flooring For The Gound And Second Floor. Five Minutes Walk To Richmond High School, Quick Access To Transit, Steps To Shops, Groceries, Restaurants. Close To Mill Pond, Local Trails. (id:60365)
37 Condarcuri Crescent
Markham, Ontario
Motivated Seller! Welcome to 37, CONDARCURI CRES an exceptional, "Bedford" model formal model home in the prestigious Box Grove community of Markham. This beautifully appointed 4 bedroom, 3-bath detached residence and 6 Cars Parking blends timeless elegance with modern functionality and offers over 2,700 eg ft of luxurious living space above grade. From the moment you arrive, you'll be captivated by the curb appeal, brick and stone exterior and lush. Inside, you're greeted with smooth ceilings, crown molding and hardwood floors that flow seamlessly throughout the main level. The gourmet kitchen is a chef's dream featuring granite countertops, stainless steel appliances, a stylish backsplash,and a generous breakfast area that walks out to a back yard, perfect for sunner entertaining. The adjacent family room boasts a cozy gas fireplace, ideal for relaxing evenings. Upstairs, the spacious primary suite offers a large walk-in closet and a luxurious 6-piece ensuite with double vanity, soaker tub, and glass shower. Three additional bedrooms feature large windows and custom closets. Enjoy your private backyard, garden shed, perfect relaxation. Located just minutes from top-ranked schools, parks, shopping, hospitals,and highways 407/401, this home combines elegance,space, and unbeatable location. Ideal forgrowing families looking to settle in one of Markham's most sought-after neighborhoods. Your next home awaits you. Don't miss your opportunity! (id:60365)
23 Hummingbird Grove
Adjala-Tosorontio, Ontario
Loaded with over $100,000 of quality upgrades this stunning newly built Tribute home just under 3000 Sq Ft is situated on a 50' Ft premium lot with no rear neighbours in charming Colgan! Community living with a touch of country! This residence is a blend of luxury and tranquility! Walk into the welcoming open to above foyer with soaring ceilings and discover the open concept living/dining room area with beautiful hardwood floors, coffered ceilings and pot lights, perfect for hosting those family gatherings and creating memories that will last forever. Main floor mudroom located as you enter from the spacious double car garage with additional storage space, provides the convenience your growing family will appreciate. The "chef inspired" kitchen features tall cabinetry, extended built-in pantry, under cabinet lighting, quartz counter tops and backsplash and an oversized center island overlooking an inviting open concept family room with a gas fireplace and views of your back yard, ideal for just relaxing or entertaining your guests. The stunning upgraded oak staircase with iron spindles leads you to the second floor which provides four spacious bedrooms which all come with ensuite privileges and hardwood floors. The primary bedroon with views of the backyard, includes a "spa inspired" 5pc ensuite with a separate shower and tub along with a large walk-in closet. Second and third bedrooms share a 4-pc semi-ensuite, with the fourth bedroom having it's own 3-pc ensuite with upgraded shower. This second floor layout is both spacious and functional with a laundry room and walk-in linen closet. The lower level includes an upgzaded open staircase and a finished landing, and can offer additional recreation area of accommodate the in-laws/nanny, complete with oversized lookout windows. The private backyard offers endless enjoyment with expansive views of lush greenery! (id:60365)
200 Ivy Glen Drive
Vaughan, Ontario
Welcome to this magnificent 5-bedroom, 5-bathroom MAJESTIC DETACHED HOME, nestled on a LARGE LOT IN PATTERSON, VAUGHAN. This 3345-square-foot (ABOVE GROUND) residence seamlessly blends timeless elegance with a functional layout, offering the ultimate in large or multi-family living. Step inside the grand double doors opening to a soaring two-story foyer with a sweeping staircase. The formal living and dining rooms are perfect for entertaining, featuring an open concept that integrates the two rooms. The kitchen is well equipped with a spacious center island, and a eat-in area overlooking the back yard. The family room includes a cozy fireplace and opens to the kitchen and eat in area. Upstairs, the primary suite serves as a private retreat with a sitting area, and spa-inspired bathroom, and dual walk-in closets. Additional bedrooms are generously sized. The backyard is a perfect enough size for entertaining guests or relaxing in privacy. The entire property reflects a thoughtful design, offering comfort and space. (id:60365)
211 Axminster Drive
Richmond Hill, Ontario
Property Sold Under Power Of Sale. Fully Renovated 3+2 Semi-Detached Home Offering Excellent Potential For End Users Or Investors. Sold As Is, Where Is Without Any Representations Or Warranties From The Seller Or Listing Brokerage. Located On A Quiet Street In Richmond Hill. Professionally Finished 2 bedroom Basement Apartment With Separate Entrance. Huge Driveway (6 Cars). New Kitchens, New Laminate Flooring, No Carpet. Enjoy Your Family Friendly Private Backyard. Close To Top Schools, Shopping Centre, No Frills, Food Basics, Walmart, Costco, Go Train & Park (id:60365)
116 Pelee Avenue
Vaughan, Ontario
Welcome to this Lovely Home Nestled in a Family-Friendly Neighborhood. This Newly-Painted 3+1 Link Home (Only Garage Wall not Detached) Presents Hardwood Flooring and New Pot lights on the Main Floor and is Protected with Security Film on all Windows and Doors on the First Floor, Lots of Natural Light and Storage Space. Recent Upgrades Feature New Smooth Ceilings with Contemporary Lights and New Premium Laminate Flooring on Second Floor; Fireplaced Family Room with French Glass Doors to the Back Yard--Next to the Laneway Creates more Privacy; Open Concept Kitchen Highlights Double Sink Granite Top Island and All Stainless Steel Appliances; Solid Oak Stair and Railing all the Way Up; Primary Bedroom Offers High Coffered ceilings, Walk-in Closet with Organizers, and Large Ensuite with Double Sink Vanity; Second Bedroom Boasts Walk-out to the Wide Railed Balcony above the Porch; Second Floor Laundry Room Brings you all the Convenience; Finished Basement Features a Big Recreation Room, One Bedroom, One Den, and 3-Pc Washroom, Creating More Fun Space for Family; Fenced Backyard Professionally Finished with Interlock and Natural Slate Stone Steps; Enjoy the Sunshine and Coffee at Interlocked Backyard or on the Cozy Balcony; No Sidewalk, the Front Offers a Widened Concrete Driveway that Can Fit 3 Cars. This is a Must-see for all First-time Buyers, a Family, or an Empty Nester. 4 Minutes Walking to Pope Francis Catholic School and the Local Park; New Plaza with Longo's and Banks Nearby! Close to Hwy27 and Hwy427... (id:60365)
86 Forest Lane Drive
Vaughan, Ontario
Welcome to this beautiful, spacious 4-bedroom, 4 bathroom renovated family home located in the desirable Beverly Glen neighborhood. This home has been meticulously maintained by its sole owner. This home offers open concept living- a seamless flow from the bright living room to the dining room, making it perfect for family gatherings and hosting guests. The chef-inspired kitchen includes lux stainless steel appliances, cabinetry, and an island that opens to the large family room. The primary bedroom has a large walk-in closet and a newly renovated 5-piece spa-like ensuite. The second and third bedrooms have large windows and closets. The fourth bedroom has two large closets and a bay window. The basement offers a large open rec room, with a nanny room/office. This home offers the perfect blend of elegance and functionality, making it a dream for growing families or anyone seeking a high-quality lifestyle. Don't miss the chance to make this your forever home. (id:60365)
29 Fraser Avenue
New Tecumseth, Ontario
Welcome to 29 Fraser Avenue, located on one of Tottenham's most sought-after streets, known for its warm community spirit and festive traditions. From twinkling Christmas lights strung tree to tree, to Canadian flags proudly displayed on Canada Day, Fraser Ave is more than a street- it's a neighbourhood you'll love to call home. This well maintained property has been thoughtfully updated over the past few years. The heart of the home is the renovated kitchen, designed for both style and function. A spacious island with Quartz counters easily seats five and offers abundant storage, complemented by a farmhouse sink, coffee bar, sleek cabinetry and modern Quartz counters throughout. Appliances include a 5 year old gas stove, 1 year old fridge and a 4 year old dishwasher. The ground floor features separate entrance into the home, direct garage access, a bright living room with a stunning glass railing looking into the kitchen, sliding doors (replaced 10 years ago) leading out to the backyard and a convenient 3 piece bathroom. Upstairs, the bathroom was updated in 2024, while the basement offers an additional bedroom with a closet/makeup room and plenty of storage. Peace of mind comes with numerous upgrades: furnace (2016), roof and gutters (2017), hot water tank (owned 2022). Step outside and discover an entertainer's dream backyard. A large covered deck with adjustable sunscreens sets the stage for year round enjoyment, complete with an outdoor kitchen with natural gas BBQ hookup, 9 person hot tub (2016, motherboard just replaced), stone patio, spacious yard and a shed with electricity. With its blend of modern updates, inviting spaces and a truly special location, this home offers the perfect mix of comfort and community. (id:60365)

