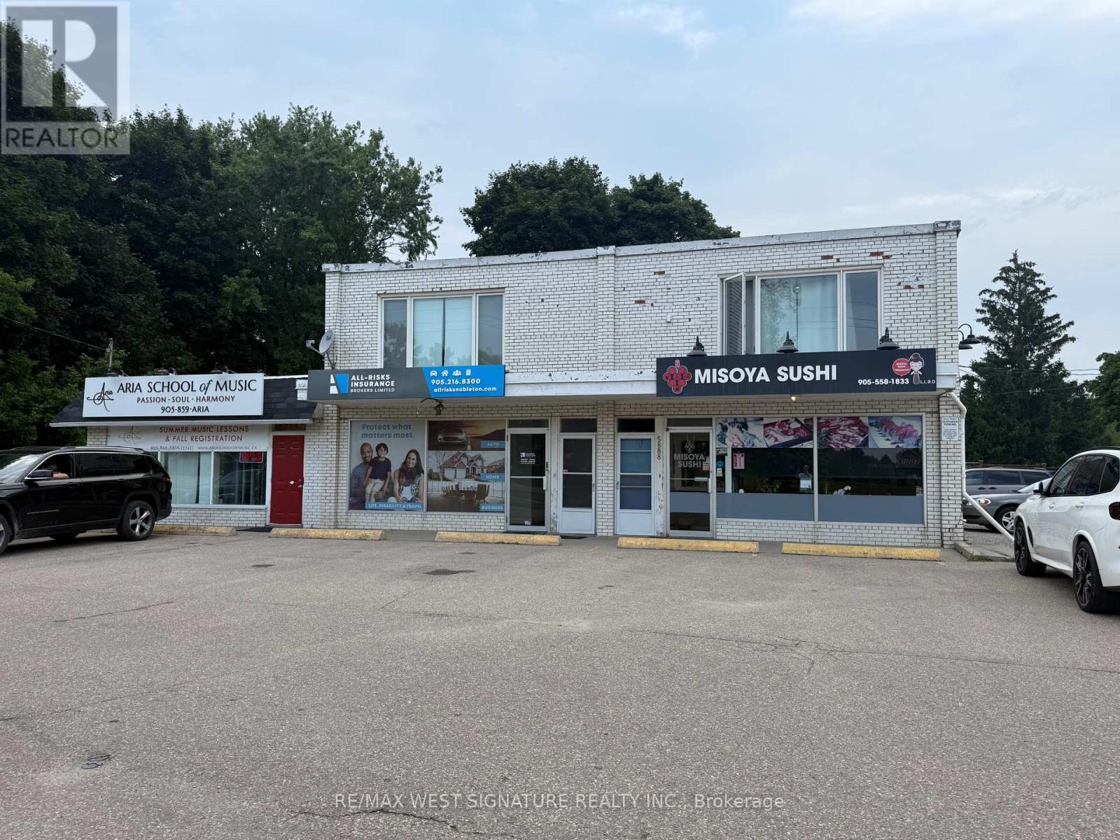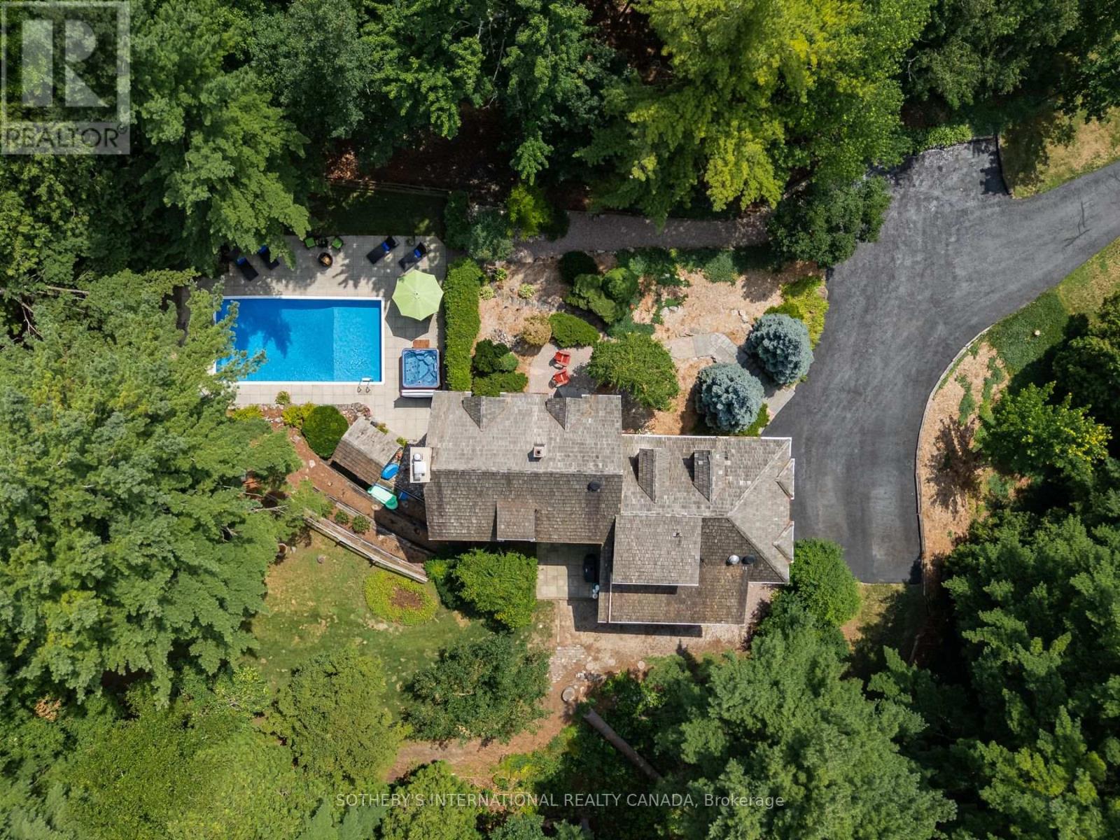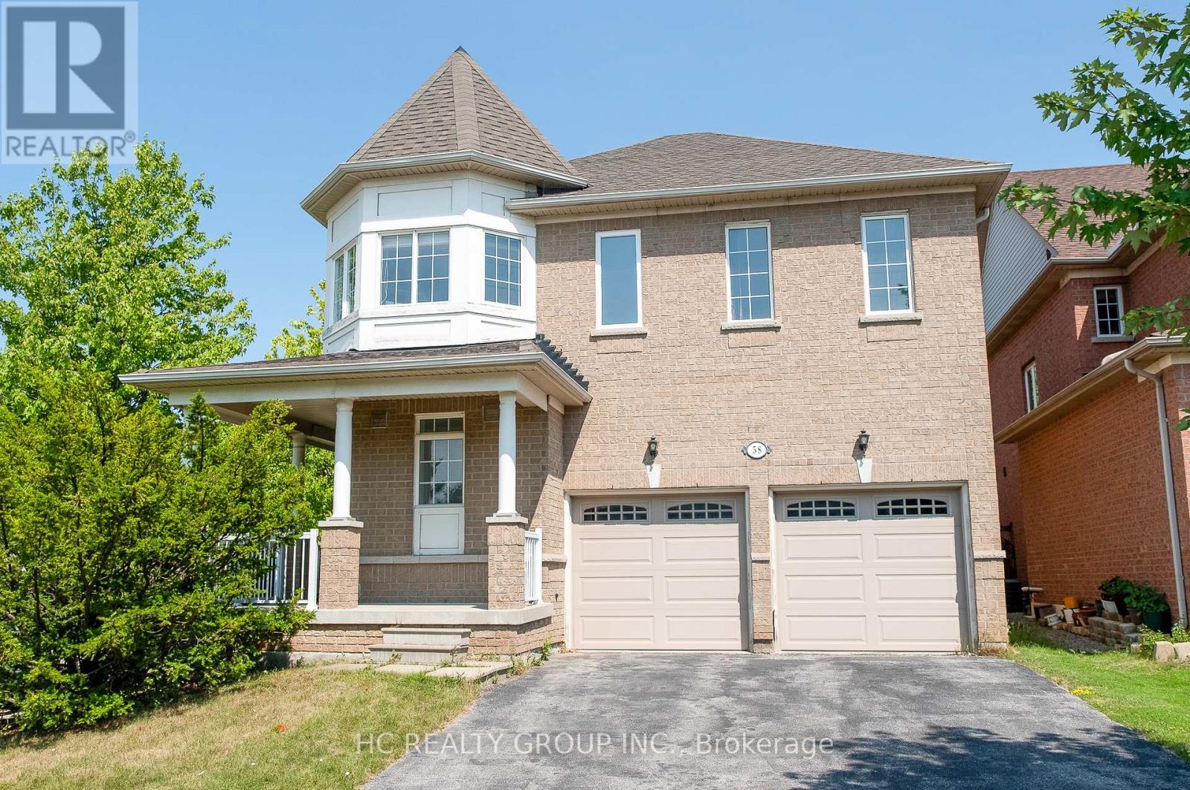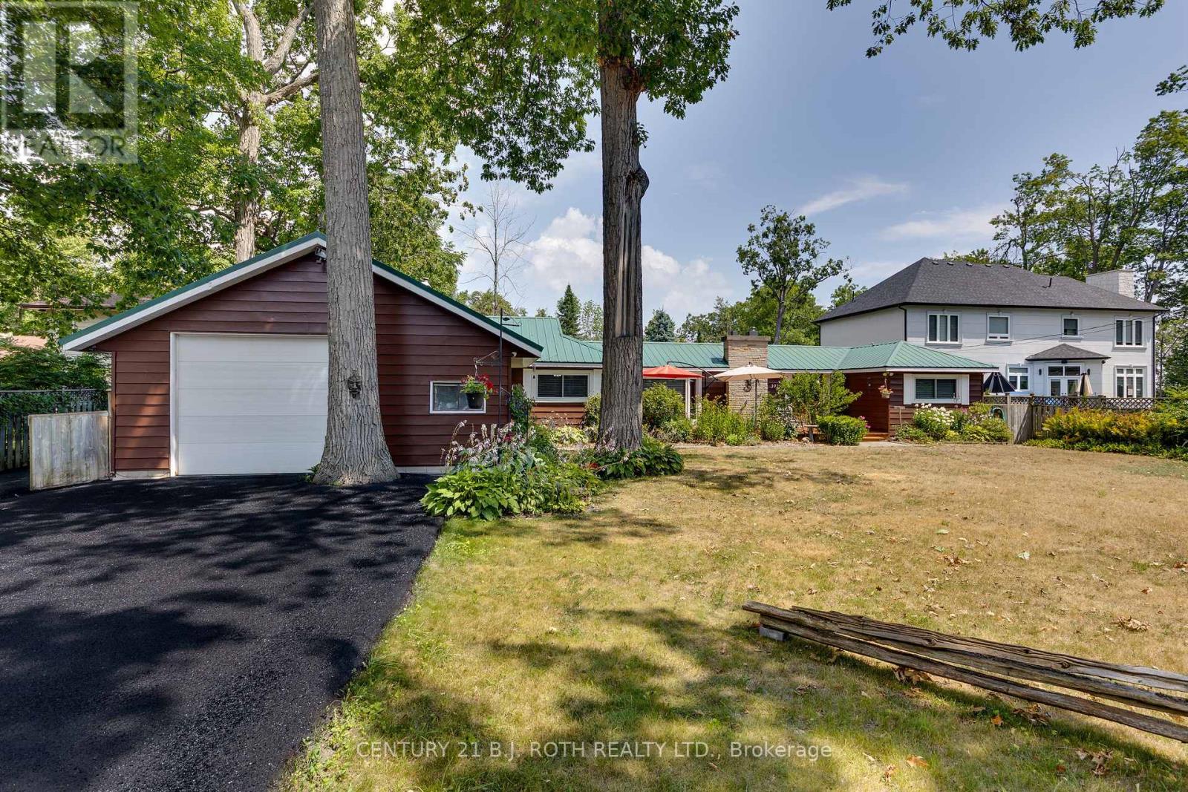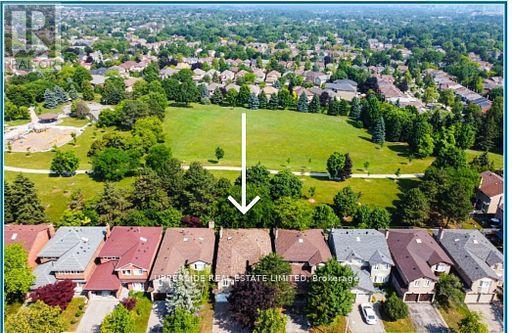5888 King Road
King, Ontario
Rare opportunity to lease a commercial unit in Nobleton with busy exposure on King Rd! Great Visibility & Signage, Many Uses Permitted: Office, Retail, Food, Medical, Rehab, Health & Beauty & More! Fully Renovated with Reception area, offices, board room, open area and kitchenette! Separate rear door entry, 5 car parking, superb location and ready for business! (id:60365)
80 Centre Street
King, Ontario
Tucked away on a quiet cul-de-sac, this exceptional 1/2 acre property offers a private oasis in the charming village of Schomberg. Surrounded by mature trees and magical gardens, this side-split home provides a serene escape with an incredible sense of privacy. Arbors lead to the perfect fire-pit for evening conversation and star-gazing. An apple tree and swing bring you back to earlier days. This home has been updated throughout the years and includes a more open floor plan in the common areas. The lower level includes a second kitchen and fireplace. Every window has a view to the garden as the sun moves around the property. A pleasant walk from your doorstep, you'll find yourself on Main Street, where the best of village life awaits. Enjoy a leisurely morning at one of the local coffee shops, grab a bite at a delightful restaurant, and soak in the small-town charm that makes this community so special. This unique property seamlessly blends the tranquility of a country retreat with the convenience of village amenities. Its the perfect setting for those who desire peace and quiet without sacrificing easy access to a vibrant, welcoming community. Come discover the private haven that awaits you. (id:60365)
15395 Weston Road
King, Ontario
Experience the perfect blend of charm and elegance at King Township's Mulmur House. This circa 1830s square log residence, sitting on over 10 acres, has been meticulously maintained and loved. A tasteful board and batten addition complements, creating a harmonious and functional living space. Step inside the main room to find its centre-piece: an exceptional and expansive stone fireplace with a built-in bread and pizza oven, perfect for late day gatherings. Throughout the main living areas, you'll find beautiful hickory floors that add warmth and character. The kitchen is truly the heart of the home, featuring soapstone counters, reclaimed natural oak flooring, a welcoming window seat, and exposed beams that evoke a rustic yet refined atmosphere. For those with a love of the outdoors, a dedicated mudroom offers practical space for everything from dogs to hockey equipment and hiking boots. The magic continues on the second floor with its inviting bedrooms. The primary suite offers a spacious walk-in closet and a luxurious adjacent spa-like bathroom. Three additional bedrooms provide ample space, including one that has been converted into a coveted dressing room. The lower level extends the living space with a family room complete with its own fireplace and walk-out as well as a separate area that could serve as a fifth bedroom or a quiet den. Plenty of storage ensures a place for everything. After some time in the sauna, a private outdoor oasis awaits. Cool off in the perfect swimming pool or continue to unwind in the hot tub, surrounded only by the sounds of nature. Groomed trails wind through a mature forest, leading to open fields that can be used for planting, sport fields, or simply enjoying the vast open space. This one-of-a-kind property is not just a house, it's a lovingly preserved piece of history, offering a rare opportunity for a unique and peaceful lifestyle. Ideal for those focused on exceptional independent schools. (id:60365)
306 Cawthra Boulevard
Newmarket, Ontario
SPACIOUS 50 X 100 FT LOT IN A PRIME NEWMARKET LOCATION - A RARE FIND FOR FIRST-TIME BUYERS OR RENOVATORS! Don't miss this incredible opportunity to own in one of Newmarket's most desirable and family-friendly neighbourhoods. Enjoy unbeatable convenience with Rogers Public School and the Newmarket Health Centre hub just down the road, and easy walking access to Fairy Lake Park, picturesque conservation trails, and the vibrant historic downtown district, home to local restaurants, boutique shopping, and year-round community events. With public transit close by and all major amenities less than 10 minutes away - including the Upper Canada Mall, Newmarket GO Station, and the expansive Ray Twinney Recreation Complex - this location checks every box for accessibility and ease. This cozy home sits on a generous 50 x 100 ft lot with mature trees, a fully fenced backyard, a spacious deck perfect for entertaining or relaxing, and a handy garden shed for extra storage. Inside, the sunlit living room with oversized windows flows seamlessly into the dining area, while the eat-in kitchen with a delightful bay window and a full 4-piece bathroom round out the main floor. Two bedrooms are located upstairs, with a third private bedroom in the finished basement, along with a versatile rec room and a dedicated laundry area. This is a prime opportunity for first-time buyers or renovators looking to break into a sought-after community - bring your vision and unlock the full potential of this charming property in the heart of Newmarket! (id:60365)
140 Toronto Street
Bradford West Gwillimbury, Ontario
What's your vision? As-Is Where Is - This Property Is Ready For Improvement! Fixer-Upper with Huge Potential Investor Special or DIY Project. Looking for a property with great potential? This property is an ideal opportunity for investors, flippers, or handy homeowners ready to roll up their sleeves and build equity. A rare chance to customize every detail to your taste. What's Your Vision? (id:60365)
58 Cynthia Jean Street
Markham, Ontario
Welcome to this spacious 4-bedroom detached home, 2470SQFT, ideally situated on a premium wide corner lot in the heart of Berczy Village. Thoughtfully maintained, this home offers a functional layout with a cozy family room, elegant living and dining areas, and a sun-filled breakfast area that opens to a large backyardperfect for outdoor entertaining.The second floor features four generously sized bedrooms, including a primary suite with two walk-in closets and a private ensuite bath. Enjoy the convenience of a double car garage with direct access to the home.Located within the boundaries of top-ranking schools such as Pierre Elliott Trudeau High School, Bur Oak Secondary School, Castlemore Public School, and St. Augustine Catholic High School. Close to parks, scenic trails, and everyday amenities, this is the ideal family home in one of Markham's most sought-after communities. (id:60365)
3929 Alderly Avenue
Innisfil, Ontario
Welcome to 3929 Alderly Avenue, a rare opportunity to own 50 feet of waterfront access on the shores of Lake Simcoe in one of Innisfil's most sought-after areas Big Bay Point. This charming home blends character, comfort, and extensive upgrades, offering a peaceful lakeside lifestyle just minutes from city conveniences. Step inside to a spacious open-concept living and dining area, perfect for entertaining and taking in views of the water. The beautifully renovated kitchen features solid oak cabinetry, marble tile countertops, and custom Centennial windows that flood the home with natural light. Throughout the home, you'll find solid pine interior doors, oak trim, and brand-new flooring that add warmth and elegance. This versatile 2-bedroom, 1-bathroom layout includes a large bonus space that could serve as a third bedroom, office, or additional family room with fireplace. Comfort is ensured year-round with two newer forced-air gas furnaces, two cozy gas fireplaces, a newer A/C unit, upgraded attic insulation (including the garage), and a steel roof with a 50-year warranty. Outside, enjoy your own backyard oasis: a fully fenced retreat complete with perennial gardens, a hot tub, a chiminea, and a private concrete patio seating area. Two new decks (2025) extend your outdoor living space. For hobbyists and car enthusiasts, the attached 680 sq. ft. heated two-car garage/workshop is a dream, featuring its own gas furnace, engine hoist, 200 amp service and welding plug. Additional updates include a new gas hot water heater and transferable warranties on custom windows and exterior doors. Large paved driveway with additional space for RV or boat in fenced area. The deeded 1/8th interest in 50 ft waterfront property is perfect for hanging out at the beach. (id:60365)
47 Chiswick Crescent
Aurora, Ontario
Only basement For Rent, Updated apartment, In A Family Oriented Neighbourhood Aurora Highlands, Laminate Through-Out, Bright And Spacious, Exclusive use of the Backyard, Close To High Ranked Schools, Shopping Close By. Basement apartment Tenant Takes Care Of The Lawn in the backyard and backyard maintenance, Snow Removal on their side of the driveway is the basement tenant responsibility. Tenant Pays 1/3 Of Utilities (id:60365)
42 Jerman Street
Markham, Ontario
Nestled in the desirable Old Markham Village, this stunningly renovated 3-bedroom condo townhouse offers a bright and spacious living environment just moments from Markham Main Street. The main floor boasts an open-concept living and dining area adorned with modern laminate flooring, while the eat-in kitchen captivates with its quartz countertops, stylish backsplash, generous breakfast bar, pot lights, and a convenient side entrance. Upstairs, three well-proportioned bedrooms feature updated flooring and ample closet space, complemented by a beautifully renovated 4-piece main bath. The finished basement enhances the living space with a large recreation area, a full bathroom, and plenty of storage. Outside, enjoy a private patio with side-door access, a spacious shared backyard, and a private driveway that accommodates two cars. This home is perfectly located near the Markham Village Community Centre, parks, top-rated schools, and the charming shops and restaurants of Historic Main Street, with easy access to GO Transit, TTC, YRT, and Highway 407 for convenient commuting. (id:60365)
50 Yellow Birch Crescent
Richmond Hill, Ontario
Original owner first time offered in the market, this well cared for home in the heart of Bayview Hunt club Richmond Hill, located in the top Ranked York Region school District. close to Parks, Movie Theatre Restaurant , Place of Worship, Hwy 7,404,407, Go Train, w/3 car garage & interlocking Driveway, very elegant and functional layout, Meticulously maintained, a pleasure to see and own. (id:60365)
646 York Hill Boulevard
Vaughan, Ontario
YOUR SEARCH IS OVER! LOCATION!LOCATION!LOACTION! A premium modern renovated house (2025) in a highly desirable community.4 rooms + 2 in basement-totally renovated. New main floor kitchen, whole house newly painted with smooth ceilings and pot lights. New hardwood floor in main floor. .Located behind a beautiful calm park (park equipment upgraded in Summer of 2024), with personal privacy. You live in the city however feel like at the cottage .The basement has a full kitchen, 2 bedrooms, bathroom, laundry room and cold room. Also has open space for play-area, dinning and living room .Full roof shingles replacement with vent installations and skylight replaced in main bathroom (August 2021). Replaced Eavestrough and downspouts (June 2022).The house is walking distance to worship places, restaurants, schools and community center (Garnet and Williams). Near future Clark and Young Subway station. This dream home is in ready to move-In condition and has good vibes. Recently Renovated With Warm, Natural Modern Tones, And A Spacious Eat-In Kitchen With A Sun-Filled Breakfast Area Overlooking The beautiful Backyard Oasis. RENOVATED $$$ READY TO MOVE IN! basement totally renovated potential income ! (id:60365)
35 Pondmede Crescent
Whitchurch-Stouffville, Ontario
NOTE: H-U-G-E PIE SHAPED LOT. In a highly sought after family friendly area. One of the largest lots in the subdivision. Enjoy summer days in your own private resort like backyard. Professionally landscaped front & back features an oversized 18 x 38 Inground pool, on a very private setting, surrounded by 44 tall Emerald Cedars. Huge, patterned concrete pool deck, with a newly stained pergola, Armourstone rocks that add timeless appeal, a gazebo, a wrought iron fence seperating the pool area for safety of kids & pets, a pool house complete with a bathroom, kitchen, indoor/outdoor pot lites, and roughed in cable t.v. NOTE: Roof (3 years), furnace (8 years), water softner ( 2yrs.) New Garage Doors. New floors on 2nd. level. Open concept layout with Seperate Entrance to Bsmt. Kit. has extended Maple cabinets with crown moulding, granite counters, garburator & porcelain tile, overlooks yard & pool. Open concept Fam. Rm. with oversized windows ( overlooks pool ) Formal Din.Rm., Mud room & Library complete the main floor. Large 2nd. floor laundry with cabinets. Large, spacious bedrooms. Most baseboards/trim & doors newly painted. Newly painted ceilings (Main) You have the best of both worlds. Large, private front covered porch. Beautifully appointed residence. An entertainer's delight! Walking distance to schools, park, trails, transit. A short walk to the new Catholic high school. 5 min. to Go Station. Only 10 Km distance to hospital. (id:60365)

