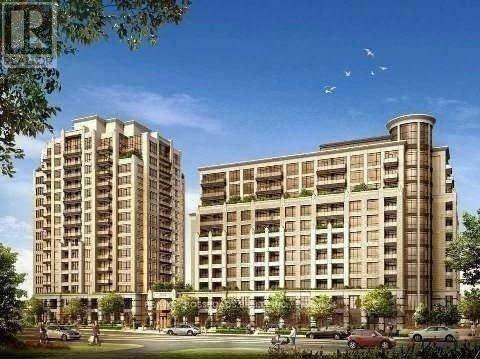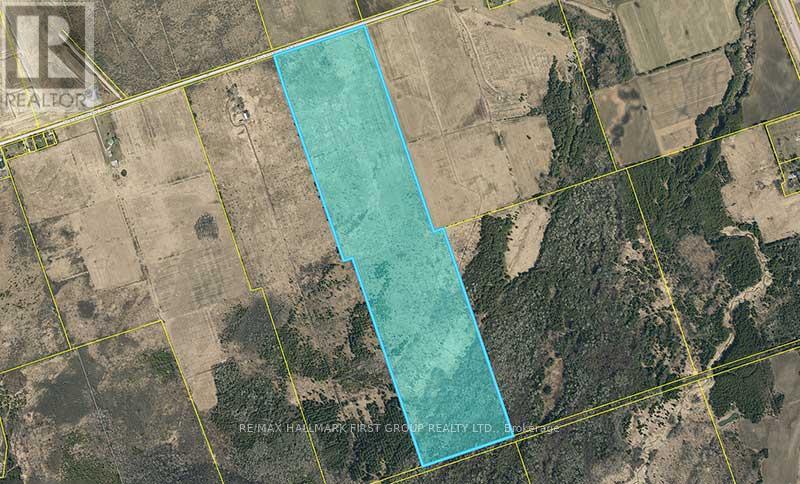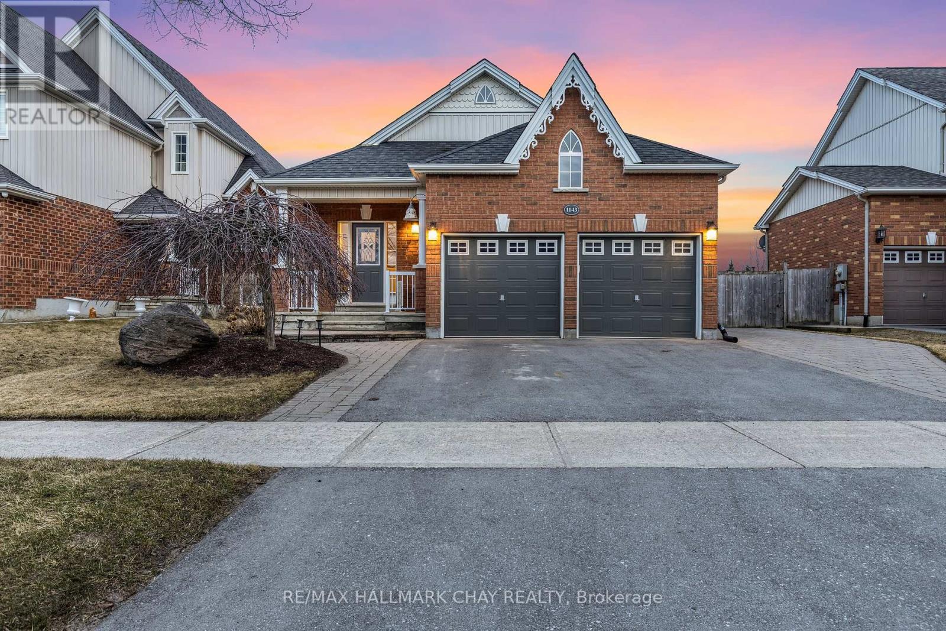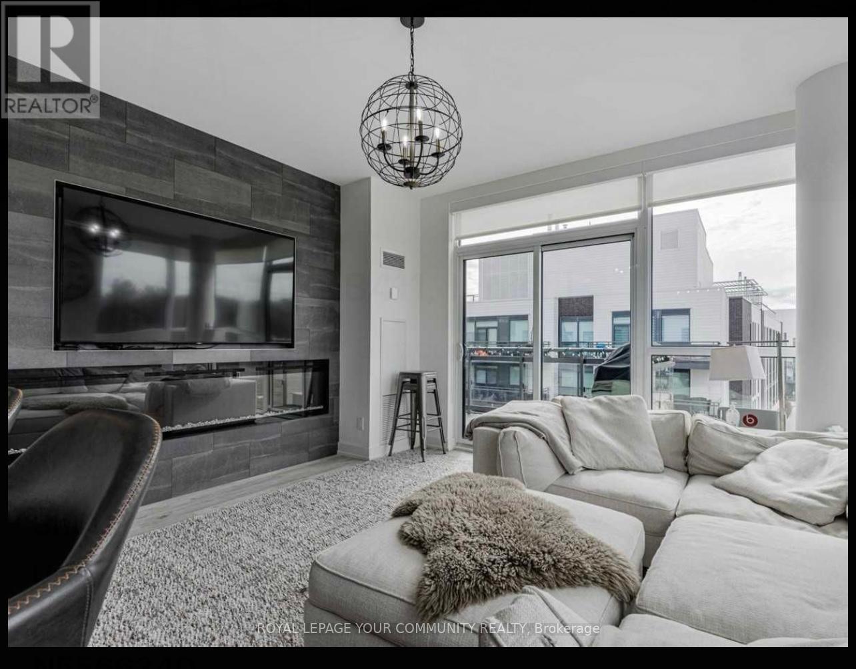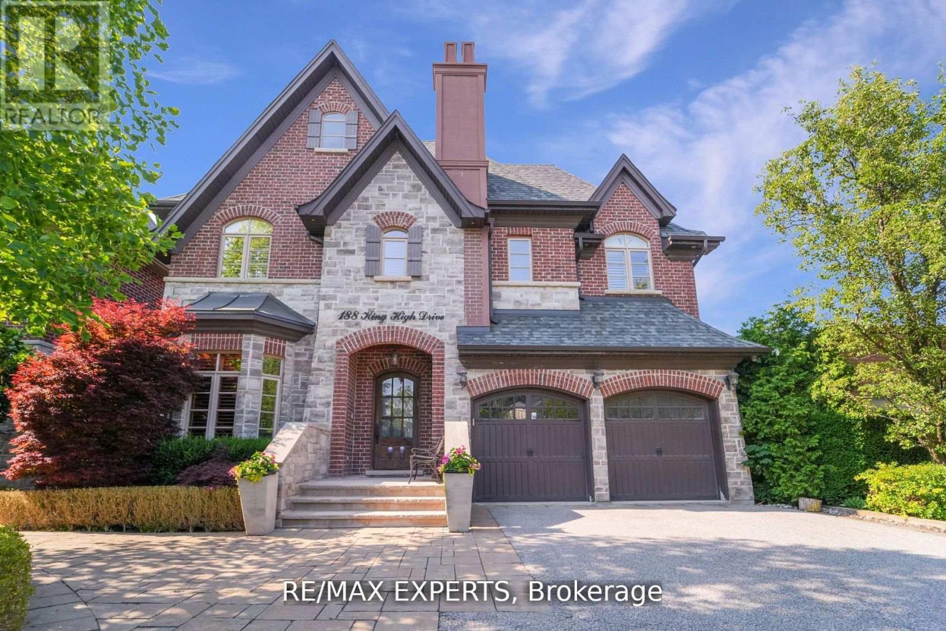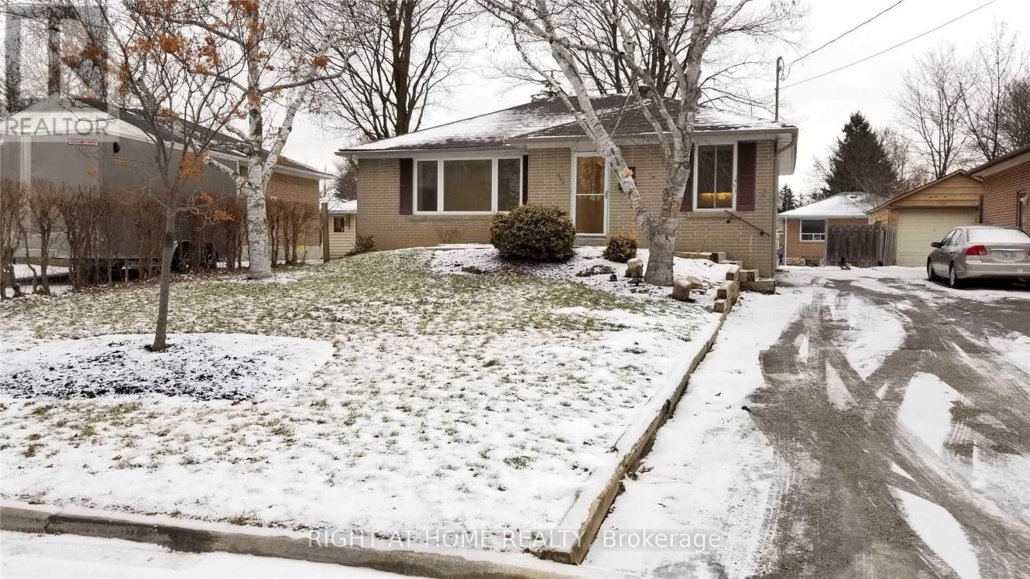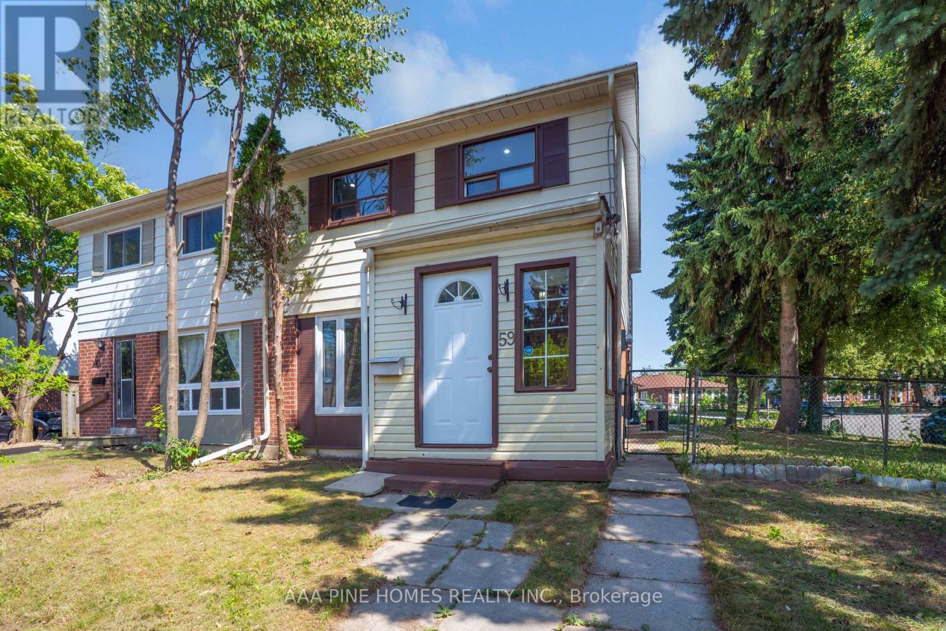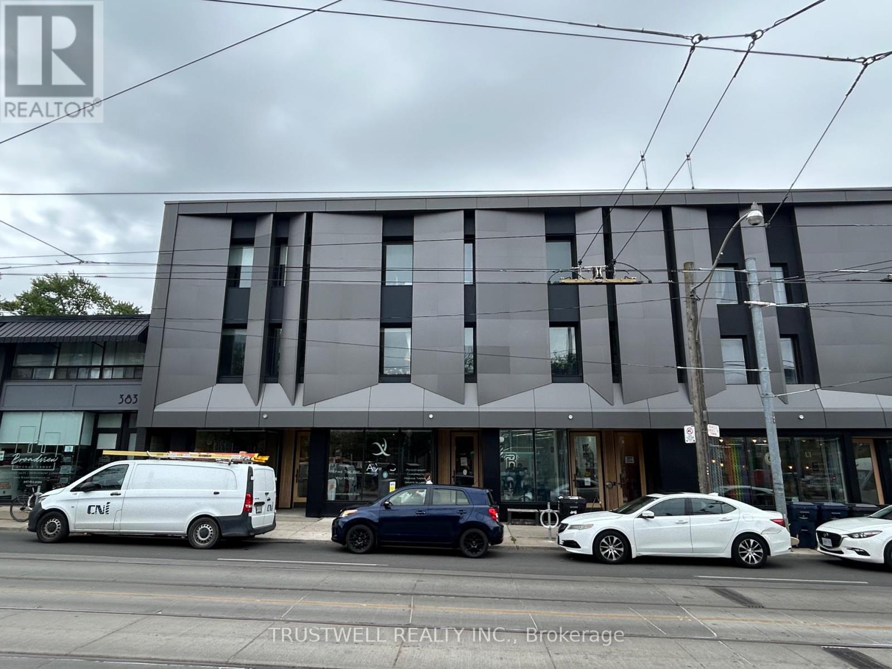304 Delia Street
Orillia, Ontario
Entire home, very private! Bright & Updated Home for Lease in Desirable Family Neighbourhood! This charming and well-maintained home offers 3 bedrooms and 1.5 bathrooms, perfect for seniors, families or professionals. Enjoy the open concept kitchen featuring vaulted ceilings, skylights, and modern finishes, with a walkout to a large, fenced backyard ideal for outdoor entertaining. The cozy living room is filled with natural light from oversized windows. Additional features include in-unit laundry with extra storage, a forced air natural gas furnace & AC , metal roof, and ample parking on a long paved driveway. Located within walking distance to Lake Simcoe, Lake Couchiching, beaches and just minutes to downtown Orillia, shops, restaurants, the hospital, and more! Available for one year lease - inquire today! (id:60365)
508 - 99 South Town Centre Boulevard
Markham, Ontario
Fontana Luxury Condo! 2 Split Bedroom. Den With Closet. 995Sf. Fresh paint. Large Balcony. 9' Ceiling. Sunny & Bright South View! All Laminate Floor. Stainless Steel Appliances & Granite Counter Top.24 Hrs Concierge. Walk To Bus Stop, Civic Centre, Markham Theatre, Plaza, Supermarket, Restaurants, Top Ranking Unionville Hs & Parkview Ps. Minutes To Hwy 404&407, Go Train, Shopping Mall.Next To Ibm. (id:60365)
0 5 Concession Road
Brock, Ontario
Incredible opportunity to own a 100+ acres of versatile land in the heart of Brock Township. Located just minutes from the vibrant town of Beaverton and the shimmering shores of Lake Simcoe, this vacant lot offers the perfect setting for a future residence, recreational retreat, or a long-term investment.Zoned RU (Rural), the property permits the construction of one dwelling as per the Township of Brock ideal for those seeking privacy and space while still being conveniently close to modern amenities. With the flexibility for residential, commercial, or industrial potential (non-farmer owned), the possibilities here are as open as the land itself.Surrounded by a peaceful rural landscape and dotted with mature trees and open skies, the property is within easy reach of Beavertons shops, restaurants, and essential services. Enjoy weekend strolls along Lake Simcoe's waterfront, spend the day at Harbour Park or the Beaverton Yacht Club, or take part in the regions many outdoor activities from boating and fishing to snowmobiling and hiking.With quick access to major roads, you're also under 40 minutes to Orillia and less than 90 minutes to the GTA. Whether you're dreaming of building a custom home or looking to secure a rare piece of land in a growing community, this is a property that offers peace, potential, and proximity to the best of Durham Region and the Kawartha Lakes. (id:60365)
1143 Booth Avenue
Innisfil, Ontario
Welcome to your dream home! Nestled in a serene neighborhood, this stunning backsplit house with 4 spacious bedrooms and 3 bathrooms is perfect for families seeking a blend of comfort, style, and tranquility. As you approach this inviting residence, you'll be captivated by its charming curb appeal and well-maintained gardens and frontage at nearly 50 ft across with an extended driveway for extra parking. Step inside, and you'll be greeted by a bright and airy foyer that leads you to the heart of the home. The open-concept layout and lofted ceilings seamlessly connect the dining area, and kitchen, creating an ideal space for entertaining family and friends. Large windows flood the space with natural light, while tasteful finishes invite you to make it your own. Each bedroom is a peaceful retreat, complete with ample closet space and large windows that offer serene views. The master suite boasts a walk out deck through sliding doors and an updated ensuite bathroom, providing a private sanctuary for relaxation .Enjoy year-round comfort in the lower generously sized family room, where the radiant heating system ensures warmth during the colder months. With large above ground windows to the backyard make family gatherings is a breeze. This cozy space is perfect for movie nights, game days, or simply unwinding after a busy day making this space your entertainment hub. Step out to your own private oasis! The backyard backs directly onto a beautiful park, providing endless opportunities for outdoor activities and family fun. Whether its a quiet morning coffee on the patio or weekend gatherings with friends, or cool nights enjoying a dip in your private hot tub off the side deck. Prime Location: Situated in a family-friendly neighborhood, this home is within walking distance to local schools, Lake Simcoe, parks, and a short drive to shopping, major highway and dining options. Enjoy the convenience of urban amenities while retreating to your peaceful sanctuary. (id:60365)
B411 - 271 Sea Ray Avenue W
Innisfil, Ontario
Experience luxury resort living this summer in this stunning 2-bedroom, 2-bathroom penthouse corner unit at Friday Harbour! This fully furnished suite boasts floor-to-ceiling windows that flood the space with natural light and offer breathtaking views. Enjoy designer finishes, a modern open-concept layout, and all the comforts of home in one of the most sought-after destinations. (id:60365)
83 Via Borghese Street
Vaughan, Ontario
NEWLY UPGRADED Stunning Family Home Set On A Private Lot! Greeted by 9ft ceilings, hardwood floors, oversized windows, and designer finishes, this home offers the perfect balance of elegance and function.The heart of the home is the gourmet kitchen, complete with an oversized Wolf stove with built-in grill, granite counters, centre island with breakfast bar and double sink, ample cabinetry,pot lights, and stylish backsplash.The adjoining dining room opens directly to a cedarwood deck, ideal for outdoor entertaining. The inviting family room soars with 16ft vaulted ceilings and a floor-to-ceiling stone fireplace, while the living room showcases tray ceilings and expansive windows that flood the space with natural light. A convenient powder room and a well-equipped laundry room with Samsung front-load washer/dryer, sink, and counter complete the main floor. Upstairs, a beautiful indoor balcony overlooks the main floor,creating an airy, open feel. The primary suite features oversized windows, a walk-in closet with custom organizers, and a spa-like 5pc ensuite with a new frameless glass shower, double vanity, and bidet. Three additional bedrooms offer picture windows, wainscotting, and ample storage, serviced by a newly updated bathroom with double vanity and glass shower. Downstairs, the finished basement extends the living space with pot lights, a full kitchen with quartz counters and stainless steel appliances, spacious living area, bedroom, 3pc bathroom, and plenty of storage, ideal for extended family or guests. Outdoors, enjoy privacy and tranquility with a cedarwood deck, composite fencing, and interlocked driveway. Additional highlights include new shower stalls, irrigation system, HRV ventilation system, remote control outdoor lighting on deck with pop up outlets, central vacuum, and double car garage with hot water tap. Situated in one of Woodbridges most desirable communities, close to schools, parks, shopping, and transit, this home is a true gem! (id:60365)
188 King High Drive
Vaughan, Ontario
Welcome Home! This unique custom-built luxury home in sought after Beverley Glenboasts 5000+ sf of meticulously finished spaces on the main and a newly constructed basement that is nothing short of a work of art! Luxurious touches abound with wainscoting, intricate millwork, skylights, coffered & vaulted ceilings, pot lights & built-ins thruout. The bright eat-in chef's kitchen features top-of-the-line B/I appliances, oversized center island, w/o to covered patio that leads to a tree-lined backyard oasis w/salt water pool. Spacious family room w/gas fireplace, coffered ceilings & built-in cabinetry. Main floor office w/cherry wood lined walls & ceiling adds sofistication. Primary bdrm boasts vaulted ceilings, w/o to terrace, extra large w/I closet and7-pc ensuite w/heated floors & steam shower! All bedrooms feature ensuites & large W/I closets! (id:60365)
Main Floor - 409 Marybay Crescent
Richmond Hill, Ontario
Charming 3-Bedroom Bungalow (Main Floor Only) Located on a Quiet Crescent in a High-Demand Neighbourhood. Features a Renovated Kitchen with Quartz Counters, Built-In Bench, and Ample Cabinet Space. Enjoy a Large Backyard. Conveniently Close to Top-Rated Schools, Transit, GO Train, Highway 404, and All Amenities. (id:60365)
51 Rockport Crescent
Richmond Hill, Ontario
Location! Location! Location! Newly renovated gem nestled in the prestigious Bayview Secondary School district and Walkable to GO Train! This versatile home features two fully self-contained units with 2150sf total living space (1075+1075sf), each with its own private entrance and separate laundry, offering exceptional flexibility for multi-generational living or strong rental income potential. Upgraded with 200-amp electrical service and thoughtfully designed for convenience and privacy. Enjoy the rare benefit of a no-sidewalk lot with a spacious driveway that fits up to 6 vehicles. Prime location within walking distance to the Richmond Hill GO Station, public transit, and top-ranked schools, and just minutes to T&T Supermarket, Hillcrest Mall, Walmart Supercentre, Mackenzie Health Hospital, tennis clubs, parks, and Hwy 404. An incredible opportunity for end users and smart investors alike, this is a must-see! (id:60365)
1111 - 450 Dundas Street E
Hamilton, Ontario
This stunning 11th-floor sub-penthouse in TREND 1 delivers just under 800 square feet of stylish living space with wraparound views of Lake Ontario and the Niagara Escarpment. Floor-to-ceiling windows flood the open-concept interior with natural light, enhanced by sought-after south and west exposures. Enjoy spectacular sunsets from your west-facing balcony or relax indoors with custom motorized blinds for added comfort and privacy. The thoughtfully designed layout includes two bedrooms and one bathroom, a sleek kitchen with stainless steel appliances and full-size in-suite laundry with a washer and dryer. Rarely offered, this unit includes two side-by-side underground parking spaces conveniently located near the elevator, plus a storage locker. Another standout feature is the state-of-the-art Geothermal heating and cooling system which keeps the hydro bill low! Residents enjoy exceptional condo amenities, including a massive outdoor patio with BBQs and seating for both eating and lounging, a fully equipped gym, a party room, parcel delivery lockers and a secure bike storage room. Perfectly situated close to schools, parks, shopping, dining, grocery stores and charming downtown Waterdown, with easy access to the Bruce Trail and Kerncliff Park. Commuters will love the proximity to Burlington and Aldershot GO stations and major highways, including the QEW, 403, 407 and Highway 6. RSA. (id:60365)
59 Burkwood Crescent
Toronto, Ontario
Location, Location. Welcome to 59 Burkwood Crescent, Scarborough, ON. This exceptional corner lot semi-detached residence boasts four bedrooms situated on a generously sized 39 X110 feet lot. Meticulously maintained in a prime Scarborough east location, and is move-in ready, featuring a finished basement with separate entrance offering exceptional income potential or additional living space and a large backyard, ideal for family gatherings and outdoor enjoyment. . This home offers an adaptable layout, ideal for families and first-time home buyers. The eat-in kitchen provides a walk-out to the backyard, perfect for summer enjoyment with family in a quiet and safe neighborhood. Conveniently situated near the TTC, schools, shopping plaza, library, No-Frills, Shoppers Drug Mart, Walmart, and mere minutes from Highway 401. This exceptional opportunity to own a beautiful semi-detached home should not be missed. (id:60365)
303 - 377 Broadview Avenue
Toronto, Ontario
Well laid-out 2 bedroom unit with approximately 676 SF of indoor space with private access to an additional 418 SF rooftop terrace. Step in and be welcomed by a dramatic 2-storey ceiling, open concept living/dining room, kitchen with integrated cabinetry, ensuite laundry, and built-in closets for extra storage in foyer and bedrooms. Walk to East Chinatown's markets and cafés, play at Riverdale Park East (courts, track, pool, rink, epic city views). Multiple streetcars connect directly to Broadview Station. A calm, convenient North Riverdale address with outdoor space. Tenants to pay for electricity & water. (id:60365)


