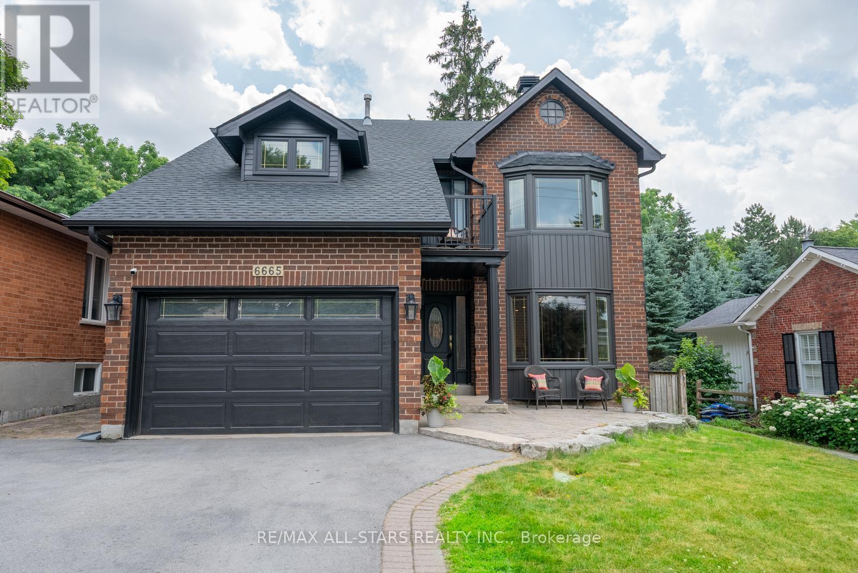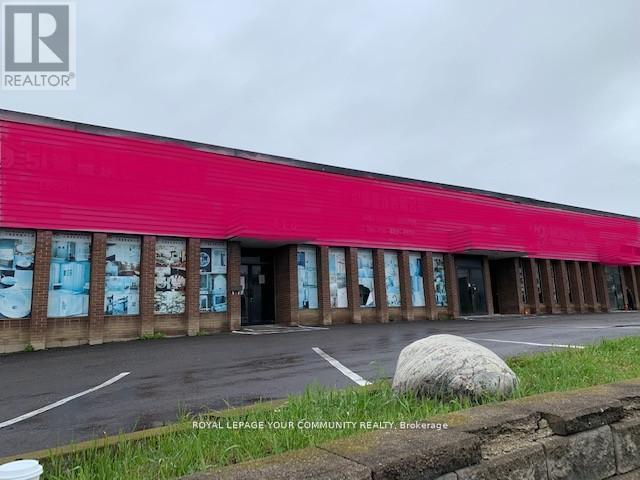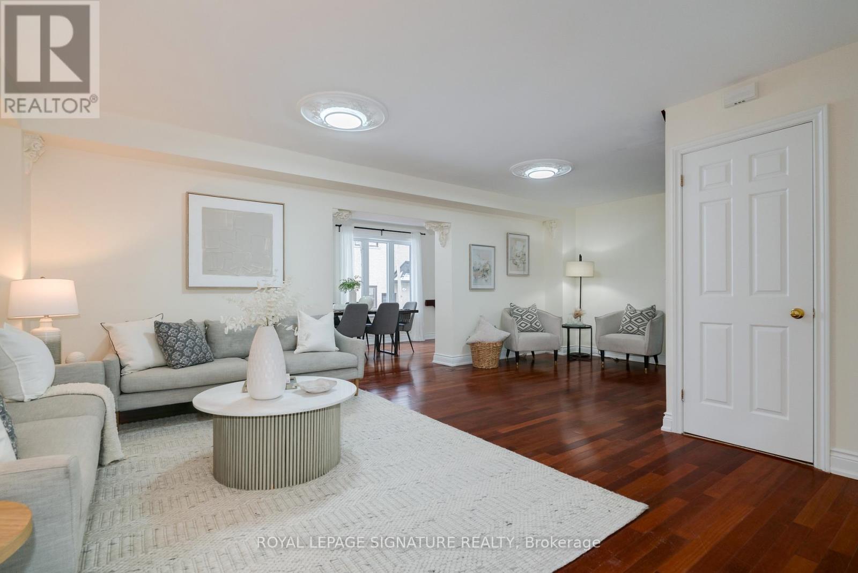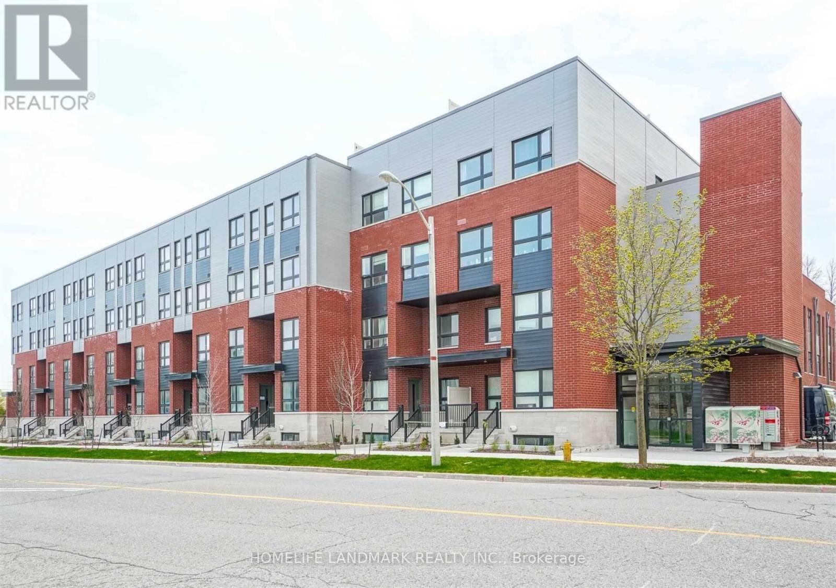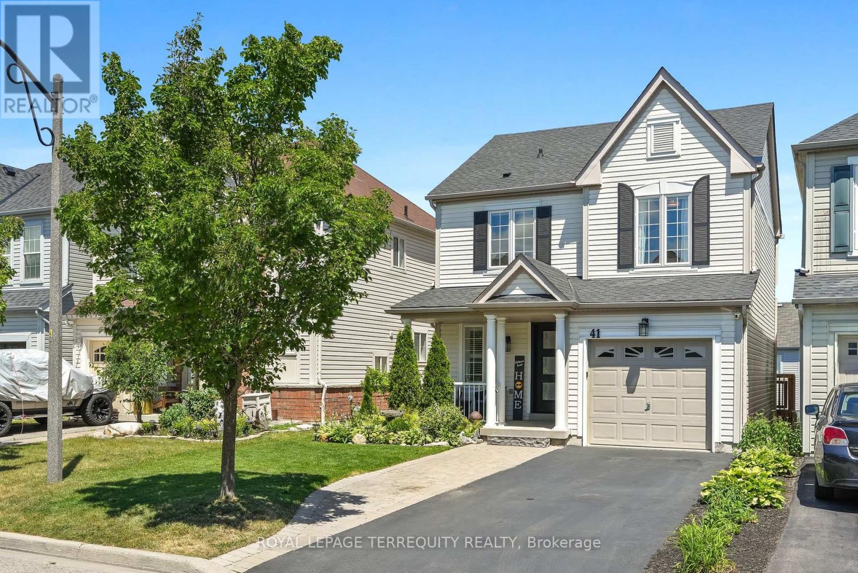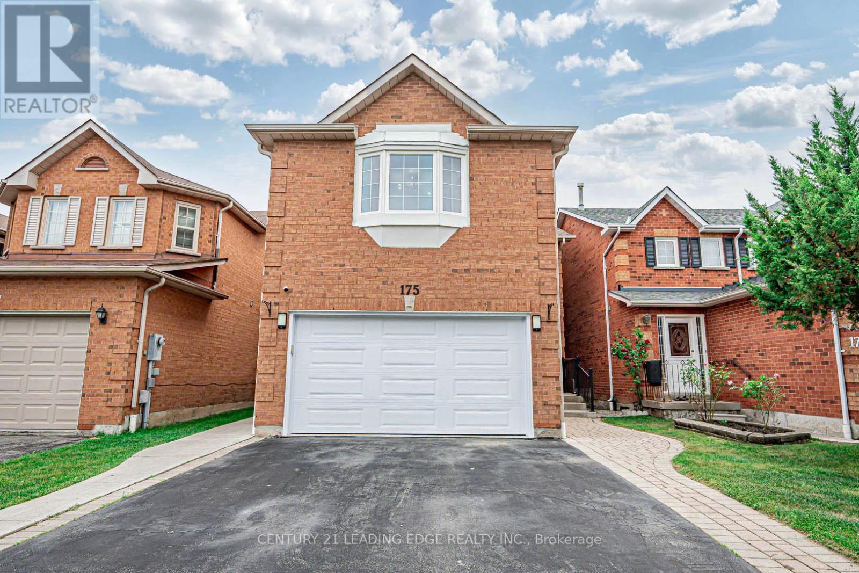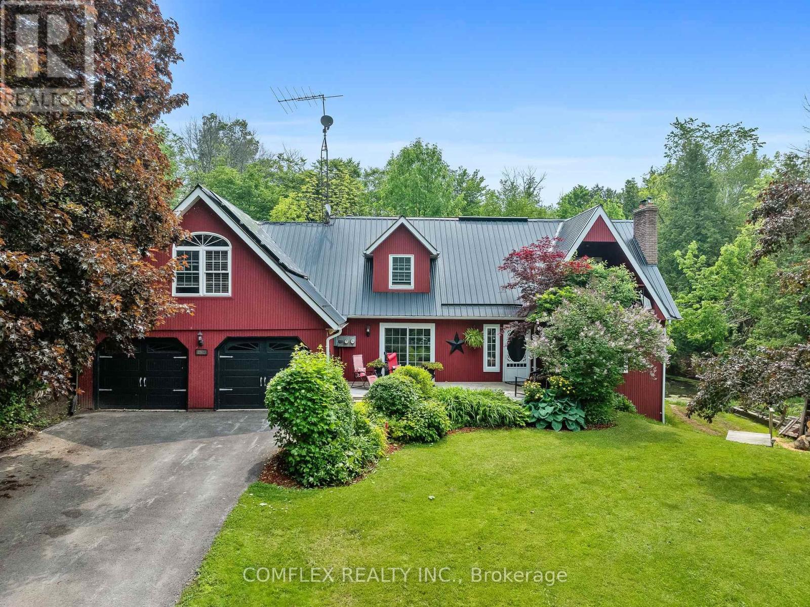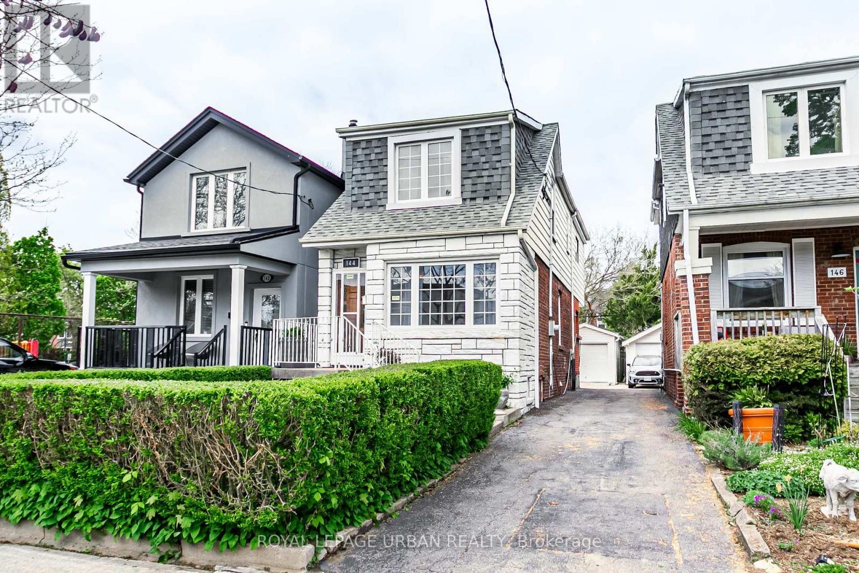203 - 7950 Bathurst Street
Vaughan, Ontario
Rare opportunity- a corner 2 bedrooms 2 bath with a 291 wrap-around terrace in Thornhill. This 1 year old Condo built by Daniels located in the Heart of Thornhill (Bathurst St & Centre St), features 2 spilt bedrooms and 2 full bathrooms. Enjoy a North west exposure that can be enjoyed your terrace, conveniently situated within walking distance to the Promenade Shopping Center, Walmart, T&T, and No Frills and a Short drive to major highways and everything this fantastic community has to offer! (id:60365)
6665 Main Street
Whitchurch-Stouffville, Ontario
Welcome to this beautifully maintained family home located on Stouffvilles historic and vibrant Main Street. Situated on a large 40x169ft lot with an extended driveway, this property offers convenience and charm just steps from schools, shops, transit, and everyday amenities. Inside, you'll find gleaming hardwood floors throughout, pot lights, and large windows that fill the home with natural light. The main floor features separate formal living and dining rooms, a convenient home office, laundry room, a bright white kitchen with stainless steel appliances and sleek countertops, and a sunlit breakfast area with a walkout to a fully fenced, spacious backyard - ideal for entertaining or letting the kids and pets play. Upstairs offers four spacious bedrooms, including an oversized front primary bedroom that features a private balcony, a large walk-in closet, and a 4 piece ensuite bath with separate shower and tub and a water closet, perfect for busy mornings.The fully finished basement includes above-grade windows, a generous family room, a kitchenette with wiring for a stove and an additional bedroom ideal for guests, in-laws, or a growing family. This home offers exceptional space, functionality, and a sought-after location - perfect for families looking to settle in one of Stouffville's most desirable areas. **Roof replaced 2024. Basement, kitchen, flooring 2023. Exterior painting of home 2025. (id:60365)
420 Denison Street
Markham, Ontario
Markhams prime industrial corridor with great visibility. High traffic street exposure. Ideal for showroom industrial/commercial user. Zoning allows for a multitude of uses. Close to Hwy 7, Hwy 404, Hwy 407, Steeles Transit. Clean user, well-established property. Fantastic industrial location on Denison close to many amenities. Property located at High Commercial area of Woodbine and Denison. Excellent signage. One truck level and one drive-in door. Large showroom. (id:60365)
87 Ridge Gate Crescent
East Gwillimbury, Ontario
Welcome to this spacious 4-bedroom family home in the heart of Mount Albert, sitting on a premium 131-foot deep lot. Bright and beautifully maintained, this detached home features a functional layout, modern kitchen with stainless steel appliances, and a large backyard perfect for entertaining or family fun. 4 Beds / 3 Baths Double Garage + Driveway Parking Upgraded Kitchen w/ Quartz Counters & Backsplash 9' Ceilings on Main Unfinished Basement Endless Potential! Walk to local schools, parks, and amenities. Easy access to Hwy 48 & Hwy 404, perfect for commuters. Quiet, family-friendly street is a rare find! Now priced below comparable homes in the area motivated seller. Buyer Incentive Available. Ask the Agent for Details. Vacant Flexible Closing Available (id:60365)
339 Elmwood Avenue
Richmond Hill, Ontario
Welcome to 339 Elmwood Ave located in highly sought-after Beverley Acres neighborhood in Richmond Hill top school district! Spacious 4200sqft 6 bedroom home perfect for multigenerational families, offering 4 generously sized bedrooms on upper level, including massive primary bedroom w/ 3pc ensuite & walk-in closet + 2nd primary bedroom w/ 4pc ensuite on main level + 6th bedroom in lower level. Basement can be easily converted to 1 or 2 bedroom income generating apartment w/ separate entrance. Major work done on home w/ more than $500k spent on front & rear additions + renovated home from top to bottom (see feature sheet for more details). Very well maintained with immense pride of ownership! Large open-concept living space opens up to bright & airy dining room which overlooks tree-lined backyard. Functional high-end designer kitchen featuring premium Italian tiles & top of the line appliances. Rare main floor primary bedroom w/ ensuite (can act as office), gorgeous solid wood staircase & perfectly placed second story skylight provides a ton of natural light. Spacious basement offers 6th bed, 3pc wash, rec room, custom laundry, extra storage, stunning solid oak bar & cozy family room w/ white paneled walls & exposed brick. The exterior offers charming curb appeal, well kept front lawn + mature pine tree & detached garage w/ tons of storage space + paved driveway providing plenty of parking. Create your dream backyard or kick back, relax & enjoy. Access to several premium schools at all levels incl; eligibility for the IB program at Bayview Secondary, AP Program at Richmond Hill HS, French emersion at Langstaff Secondary & private schools; Toronto & Richmond Hill Montessori & Holy Trinity. (See feature sheet for more details!) (id:60365)
303 - 2100 Bridletowne Circle
Toronto, Ontario
Excellent location Finch/Warden! Modern Stacked Townhome Open Concept Kitchen W/Stainless Steel Appliances & Granite Counter Top. Enjoy views of Bridletowne Park and unobstructed sky blue. Bright Large Living Area With Laminate Throughout Main & 2nd. 5K Upgraded & well maintain. 2 Bed & 2 Full Bath. Master With 4Pc Ensuite. Visitor Parking Available for guests. Walking distance To Bridletowne Shopping Mall, Supermarket & Restaurant. Step to Park, Schools. TTC At Door Steps. Easy Access To Subway Station And Highway 401. Move-In Ready. Perfect For First Time Buyers/Investors. (id:60365)
20 Cardiff Court
Whitby, Ontario
Location location location! Welcome home to your stunning cottage in the city retreat! Located at the end of a quiet child friendly court this tastefully decorated open concept 3 bedroom 2 bath bungalow is spacious bright and has all the country style charm while being walking distance to all the amenities including grocery stores, shoppers drug mart , vet clinic, doctors offices, gyms, & restaurants. For those with children top rated schools such as West Lynde public school, Henry St.high school and st Marguerites Catholic school are all within walking distance connected by Central Park . The Master bedroom boasts a stunning custom picture bay window with tranquil views of the backyard. The Kitchen has been fully renovated with a custom traditional hood vent, brass cabinet hardware, stainless steel fridge, stove and a custom porcelain farm style sink. The Dining room leads out to a spacious deck and private backyard that features an above ground pool and various fruit trees. The spacious open basement also has a separate entrance. This country cottage in the city can be your new zen retreat. Dont miss out on a great opportunity to own this charming bungalow in the growing west Lynde neighbourhood where many new families are calling home. Furnace and AC regularly serviced Roof (2022) (id:60365)
41 Teardrop Crescent
Whitby, Ontario
Welcome to 41 Teardrop Crescent A Turn-Key Gem in the Heart of Brooklin! Perfectly positioned in one of Brooklin's most charming and family-friendly neighborhoods, this beautifully maintained 3-bedroom, 3-bathroom home is the ideal opportunity for first-time buyers or anyone looking for stylish, move-in-ready living. Step inside to a bright and inviting open-concept main floor featuring a sun-filled living room that overlooks the private backyard, perfect for relaxing or entertaining. The modern kitchen boasts granite countertops, sleek cabinetry, and a perfect space to cook and gather. Upstairs, you'll find three comfortable bedrooms with generous closets, including a spacious primary suite. The professionally landscaped backyard offers a peaceful outdoor retreat, accessible via a walk-out basement, ideal for weekend BBQs or quiet evenings under the stars. Additional highlights include gorgeous upgraded lighting throughout, hand scraped hardwood floors, and a thoughtful layout that maximizes every square foot. Additional storage in the crawl space of the basement bathroom, parking for 2 vehicles on the driveway Located within walking distance to top-rated schools, the library, parks, and downtown Brooklin, this home offers the perfect blend of small-town charm and everyday convenience. Don't miss your chance to own this beautifully updated home in one of Whitby's most sought-after communities, just move in and enjoy! (id:60365)
175 Morningview Trail
Toronto, Ontario
Welcome to this beautifully upgraded 4-bedroom detached home with a 2-car garage, nestled on a private ravine lot in a prime Scarborough neighbourhood! Enjoy exceptional privacy and tranquil views, all while being close to city amenities. This move-in-ready gem showcases hardwood floors throughout the main and second levels, smooth ceilings on the main floor, custom accent wall designs, and a spacious open-concept living and dining area enhanced with modern spotlights and a cozy fireplace. The upgraded kitchen features elegant porcelain tile flooring, granite countertops (quartz on the island), and a direct walkout to a large backyard perfect for entertaining. A brand-new garage door with a remote control enhances both curb appeal and convenience. Upstairs, an oak staircase leads to four spacious bedrooms, including a primary suite with a large closet and a stylish 3-piece ensuite. The fully finished basement offers versatile living space ideal for a family room, home office, or recreation area. Additional upgrades include interlock and concrete paving, batten accent walls, and new interior doors. Prime location close to top-rated schools, parks, shopping, TTC, and with quick access to Highways 401 and 407.Extras: Fridge, stove, dishwasher, brand new washer and dryer, microwave, two electric fireplaces, one wood-burning fireplace, projector, new garage door, 2-camera security system, tankless water heater, water softener, and all existing light fixtures. (id:60365)
30 Deerfield Road
Toronto, Ontario
Welcome to this STUNNING UPGRADED 3+1 bedroom home in Scarborough's sought-after Bendale neighborhood. 5 MIN walk to 3 schools, YMCA, and bus stop. This Sun filled backsplit bungalow features a Bright Above-Grade Basement Apartment with a Separate Entrance, that can be used as your family's recreation room, In-Law Suite or rented out as a studio covering portion of your mortgage. There are lots of upgrades in recent years: Installing Hot Water Tank in Sep 2024, Heat Pump/ AC in Jul 2023; Furnace in Sep 2021, Roof in 2015; BRAND NEW Engineering Wood Flooring through the warm and spacious living and dining room. and 3 Large bedroom; Eat in kitchen with new Fridge, Dishwasher, and Laminate Countertop. Enjoy sizzling BBQ parties on the expansive, newly painted deck, perfect for outdoor entertaining. This Home is Conveniently close to Kennedy and Eglinton GO Station, TTC routes, Subway Extension, Scarborough Town Centre, Scarborough General Hospital, schools, parks, and recreational facilities, Supermarkets and Restaurants. You'll love the opportunity to make this meticulous, upgraded home yours in one of Toronto's most desirable and affordable areas! (id:60365)
439 Fralicks Beach Road
Scugog, Ontario
Tucked away in a sought-after Lake Scugog community, this striking custom-built home combines elegance, space, and privacy all just minutes from Port Perry. With captivating curb appeal and a layout designed for flexibility, this property truly has it all.Inside, you'll find a bright, open-concept kitchen outfitted with granite countertops and stainless steel appliances, flowing seamlessly into a cozy family room . Two separate staircases lead upstairs, where four generous bedrooms and a dramatic loft with vaulted ceilings (perfect as a home office or studio) await.The primary bedroom includes a walk-in closet with a barn door, a semi-ensuite bath, and its own private balcony ideal for soaking in sunset views over the lake.Downstairs, the fully finished walkout basement offers exceptional potential for in-law or multi-generational living. It features a spacious rec room with a wood-burning fireplace, a fifth bedroom, and a full 3-piece bathroom plus a separate entrance from the garage for added privacy.Set on a large, private lot that backs onto mature forest, the backyard is a true retreat with an in-ground pool, hot tub, and tranquil pond. The oversized driveway accommodates up to 8 vehicles in addition to the attached double garage.Whether you're looking for a peaceful lifestyle close to nature, or a spacious home to share with family, this exceptional property delivers. All within easy reach of lake access, local shops, restaurants, and downtown Port Perry. (id:60365)
144 Aldwych Avenue
Toronto, Ontario
LIVE in the Heart of Vibrant Danforth Village! This Detached 3 Bedroom, 2 Bathroom Home at 144 Aldwych Avenue is Steps to Aldwych Park, has Easy Access to Public Transit and is a Short Stroll to the Shops, Cafe's, Bakeries, International Restaurants, and all the Excitement of "The Danforth"! The Main Floor has an Open Concept Living Room /Dining Room with the Original Hardwood Floors. It Has a Southern Exposure, so it's Bright and Sun-filled, with Great Ceiling Height. It Feels Spacious. The Oversized Kitchen Extension (this is truly a Family Sized, Eat-In Kitchen) Has been Renovated and has Tons of Cabinet Space. There's a Cute & Cozy Sunroom off the Kitchen which is the perfect spot for your morning coffee. There is a Private Deck, a Perennial Garden, and a Detached Garage, plus Parking for 2 Cars! The Second Floor has 3 Bedrooms with the Primary being Part of the Addition....so it's Large and features a Sliding Glass Door Walk-Out to a Private Balcony - your own little Escape with a View. The Finished Basement has a Separate Entrance, a Bathroom, a Large Utility Room, easily convertible to a 4th Bedroom or home office and Potential for a Second Kitchen, This Space is Perfect for In-laws or Teens looking for some space of their own! Close to the Future Metrolinx station, and Top-Rated Schools. This home is In the Heart of Everything....... Yet, Tucked Away on a Quiet Street. (id:60365)


