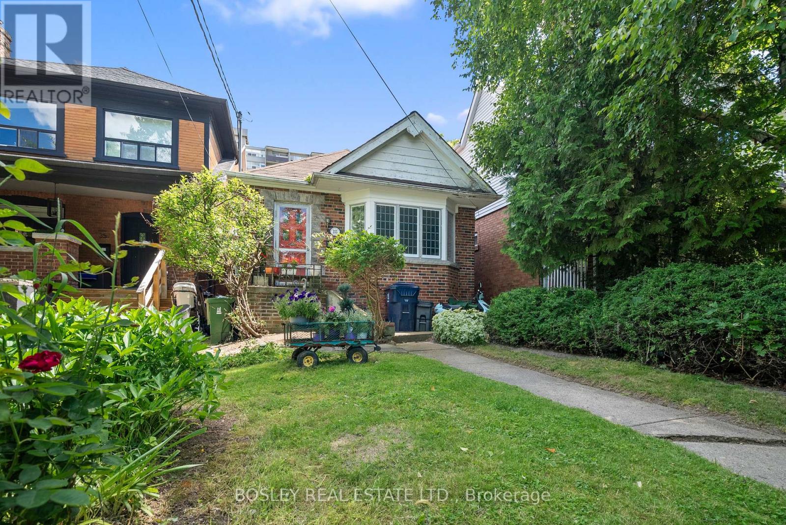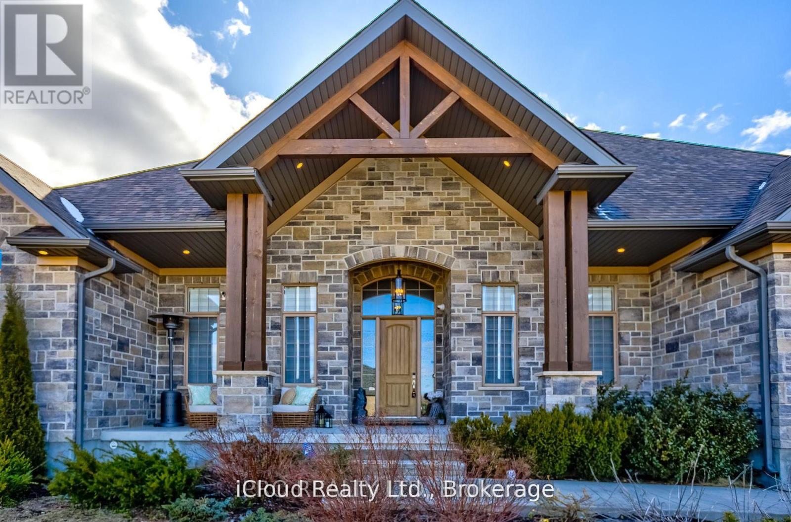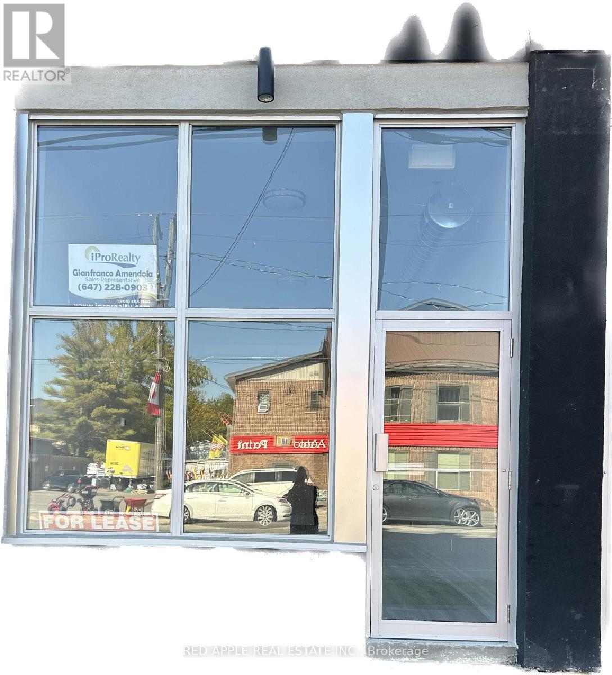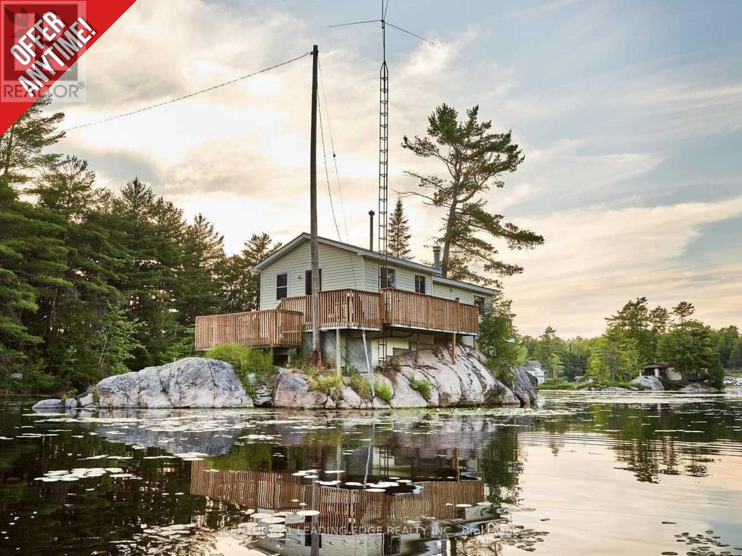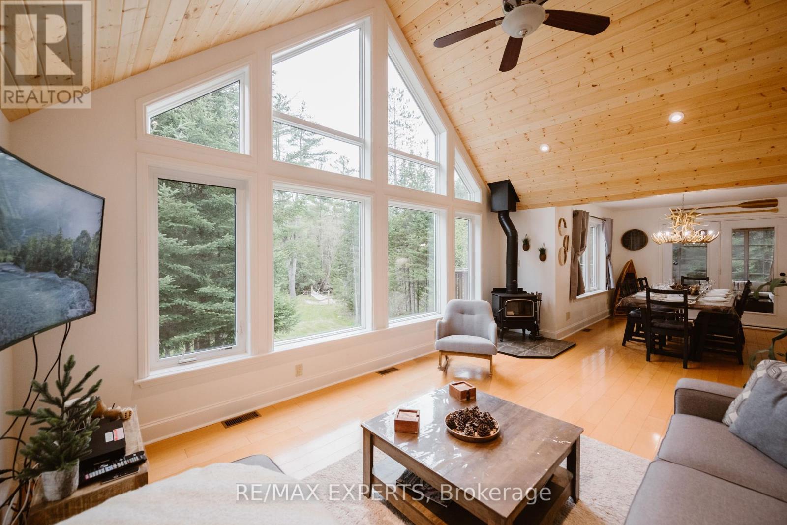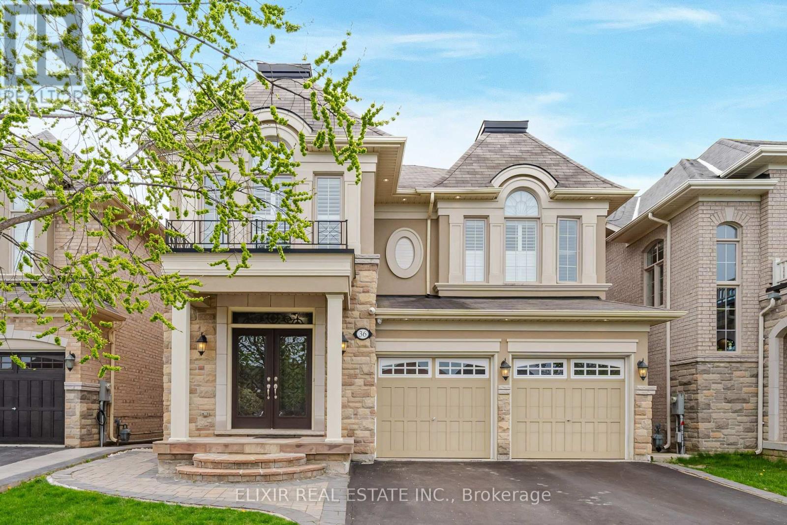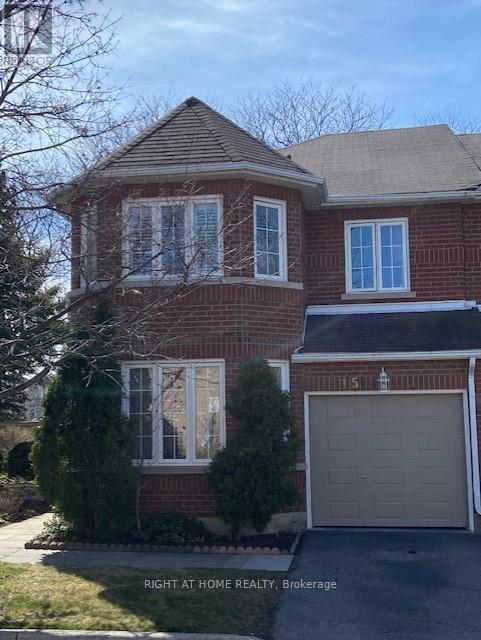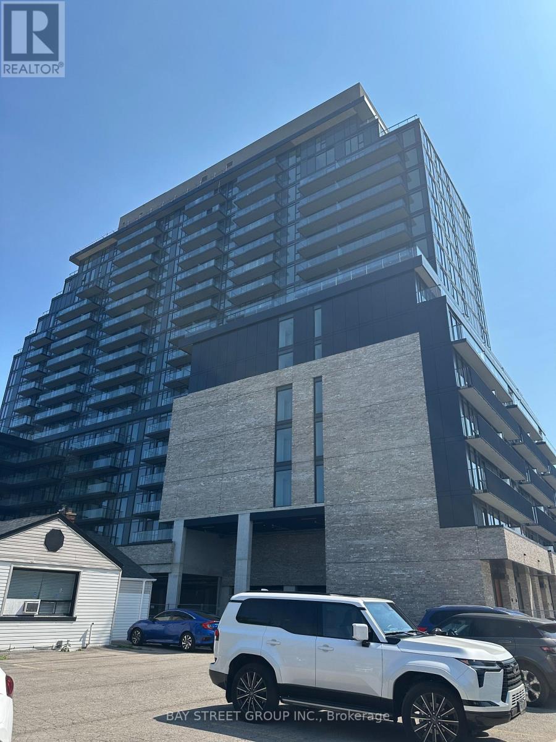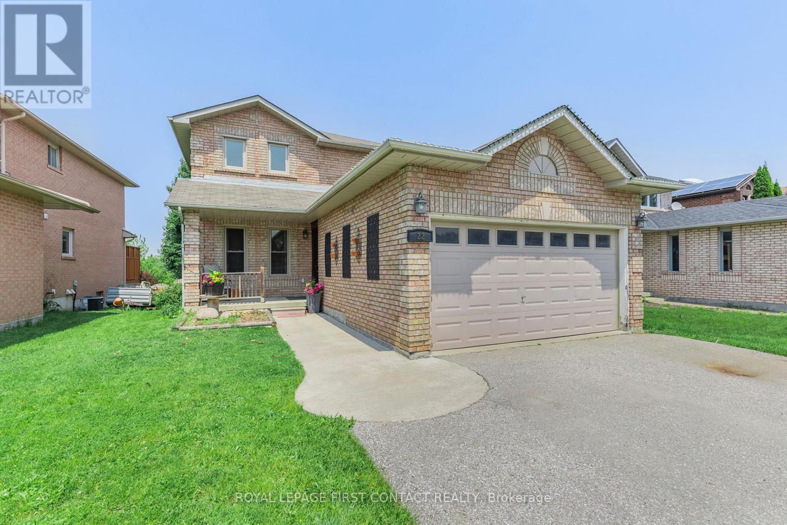355 Roehampton Avenue
Toronto, Ontario
Prime Midtown Neighborhood Opportunity: Charming bungalow on extra deep lot with exceptional Garden Suite potential.Construct your Dream Home with an Additional Separate Garden Unit and a Rear Garage for Parking . Possibility to Develop Two Homes on the Same Lot with Dedicated Parking (see attached feature sheet). Located on a highly sought-after street and a 5 minute walk to the new Mt. Pleasant Subway Station and close to amenities, including Yonge Street, Eglinton, TTC transit, schools, parks, and more. Property can be vacant on closing. Note: Could also be purchased as part of a pre- approved 14 unit development with neighbouring property. (id:60365)
2507 - 55 Mercer Street
Toronto, Ontario
One Bedroom/1 Bath Unit available in Toronto's Entertainment District at the One Year New 55 Mercer! Featuring sleek, modern finishes, these condos provide comfort, practicality and convenience. 24 HR Fitness Centre And Concierge. Top Class Amenities With Outdoor Fitness And Basketball Area, BBQ Spaces, Indoor Gym With Peloton Bikes, Yoga Studio, Sauna, Weight Training Room. Nestled in the downtown core, you'll be amiss not to explore the surrounding areas and experience convenience all around. TTC, shops, a theatre, restaurants, cafes and pretty much anything you'll require is a convenient stroll away from your doorstep. (id:60365)
111 Sunset Hills Crescent
Woolwich, Ontario
PRICED TO SELL --- Welcome to this custom-built stone/brick Bungalow on a 1/2-acre end Lot, abutting a green farmland with beautiful, picturesque surroundings in the lap of nature. Located in a family friendly neighborhood, this 3+3 bedroom, 3+1 bath home offers nearly 5300 sqft of expansive living space, including a finished basement and many upgrades. It is an epitome of thoughtfully designed luxury. The grand covered porch overlooking the countryside truly reflects its character of an Estate home, with high ceilings throughout the main floor. It features two large family rooms with gas fireplaces, a dining room, breakfast area and a spacious mud room. All with engineered hardwood floors, oversized windows with plenty of natural light. Aesthetically designed gourmet Kitchen includes quartz countertop, high end KitchenAid SS appliances, a spacious breakfast bar and plenty of storage in ceiling height cabinets having crown moldings. The luxurious primary suite has a walk-in closet and a spa-like ensuite with a soaker tub, double vanities, and a glass shower. Two additional spacious bedrooms come with great closet space. A fairly new finished Basement is an entertainer's paradise with large party hall / rec room, bar and kitchen counter, a multi-purpose glass enclosed room for Sheesha lounge / Wine cellar / Yoga room, a home theatre, study / home office, two bedrooms and a 3-piece bath. A partially built sauna offers a relaxing retreat. With a 3-car garage and parking for up to 6 vehicles. The backyard oasis features a glass-enclosed patio, an open deck, fresh landscaping, and ample entertaining space for gatherings and BBQs. A serene spot to witness the magic of sunrises and sunsets. Plenty of space to add an outdoor pool. Enjoy resort-style living, just minutes from downtown Kitchener, Waterloo, Guelph, and close to public and private schools, with Golf courses nearby. Embrace peaceful, high-quality living with urban convenience. CHECK 3D VIRTUAL TOUR. (id:60365)
2 - 66 Albert Street W
Blandford-Blenheim, Ontario
Fantastic opportunity to rent an adorable 2 bedroom apartment in the centre of Plattsville. This quaint village offers all amenities that you need while offering you the peaceful and tranquil setting of a small town that is surrounded by a number of different cities. This beautiful space offers a fully renovated apartment with top notch finishings, stainless steel appliances and a communal laundry facility within the building that has coin operated machines. Utilities are extra and the tenant must maintain full tenant's insurance. (id:60365)
3402 Island 340
Trent Lakes, Ontario
Priced to sell! Look no further for your beautiful island getaway! This bright and pristine seasonal home is located on Big Bald Lake and equipped with everything you need to relax and enjoy the natural surroundings! This property offers a 360 degree view as far as the eye can see! 150' of unobstructed waterfront w/ decking almost around the entire perimeter of the home. Spacious patio, perfect for dining or entertaining! Swim or fish off of the privacy of your own dock or venture out to Catalina Bay on your kayak or watercraft! Approx. just 30min north of Peterborough! This is truly a rare gem! **EXTRAS** Includes all existing appliances, light fixtures and window coverings; steel roof; Enjoy this private getaway - watercraft/fishing in the summer and snowmobile in the winter (300m to the bay); Flexible closing! (id:60365)
1216 Miriam Drive
Bracebridge, Ontario
Welcome to This High-Performing Short-Term Rental A Private, Year-Round Retreat on the Black River, Tucked away on 2 acres of beautifully treed land, this private & secluded 3+1 bedroom, 3-bathroom cottage offers exceptional peace, space, and flexibility. Whether you're looking for a serene year-round getaway, a comfortable primary residence, or a fully turnkey short-term rental, this property checks every box with over 100 five-star reviews & annual income exceeding $150K, Located on a quiet municipal road just 30 minutes from downtown Bracebridge, the road is maintained & snow-plowed by the town year-round, and garbage pickup is provided by the municipality. The property features 200-amp service, fresh paint throughout, and comes fully set up for immediate rental income with permits in process and everything ready for the new owner to start generating cash flow.Inside, the bright and airy open-concept layout is filled with natural light. The main level offers three bedrooms one ideal as a home office & a fourth bedroom in the fully finished basement. Enjoy cozy evenings by the indoor wood stove, unwind in the sunroom, or have fun in the game room. There are three full bathrooms, providing convenience for families and guests.Step outside to soak in the tranquil natural surroundings. A massive 10x10 ft deck by the river, hot tub, and fire pit create the perfect setup for entertaining or relaxing under the stars. A large deck off the main level adds even more outdoor living space. Launch a kayak or paddle right from your backyard with direct access to the Black River.Additional features include a generator capable of powering the entire house for days, a single attached garage, and a spacious driveway that fits multiple vehicles. With high-speed Starlink internet, remote work and streaming are seamless.This is true Muskoka living private, peaceful, and profitable. Dont miss your chance to own a fully equipped, high-performing retreat in a spectacular natural setting. (id:60365)
36 Mountain Ridge Road
Brampton, Ontario
Welcome to this stunning open concept 4-bedroom, 4-bathroom residence in the prestigious Steeles Ave & Financial Dr community, boasting nearly 3,000 sq. ft. of upscale living space. Generously sized rooms include 2 private en-suites, 2 semi-en-suites, a cozy media room, and parking for 4 vehicles. Soaring 11-ft ceilings in the family, kitchen, and breakfast areas create a bright, open feel, enhanced by smooth ceilings and elegant hardwood floors. The gourmet kitchen shines with quartz countertops, crown-moulded cabinetry, a stylish backsplash, and walkout to a deck overlooking the private, fully fenced yard. Main-floor laundry adds convenience. Ideally located near top amenities and highways, this home is a rare rental opportunity that blends luxury, space, and prime location. (id:60365)
15 - 6050 Bidwell Trail
Mississauga, Ontario
Over 2000 sq ft. end unit townhome which feels like a semi. Close to shopping, schools and transportation services in established desirable area of East Credit, Mississauga (Britannia/Creditview). Being leased under power of sale (mortgage default) "as is, where is". (id:60365)
1007 - 3009 Novar Road
Mississauga, Ontario
Located at Mississauga City Centre, south of Square One Shopping Centre! This brand new & spacious one bedroom plus den, one bathroom condo unit offers more than 600 sqft of comfortable living space. The 59 sqft. south-facing private balcony and the unobstacled lakeview bring you the leisureliness and tranquil comfort. This suite comes with an open concept layout filled with natural light, designer kitchen with dark grained wood cabinetry, soft close hardware and Ceiling mounted track lighting. The contemporary bathroom comes with a quartz countertop, vanity and medicine cabinet, porcelain tile flooring and 4 pieces bath. The spacious den is ideal for a home office or second bedroom. You can refer to the floorplan for detail. Please be noted that: No parking is included. This brand new condo provides the amenities like fully equipped Fitness Centre & Yoga Studio, Rooftop Patio with Outdoor Bar, Garden & BBQ Area, Concierge Service, Party Room and Common Areas, like Lobby. This unit is steps to Mississauga Transit, library, groceries, shops, restaurants, parks and more. 5 Minutes Walk to Cooksville Library, 15-20 Minutes Bus Ride to University of Toronto Mississauga Campus(UTM) or Sheridan College, NO TRANSFERS NEEDED. 13 Minutes Walk to Cooksville GO Station. This lease opportunity is perfect for professionals, students, or new immigrant families. ***Parking available at additional cost *** (id:60365)
38 Rugman Crescent
Springwater, Ontario
Impressive property nestled in the highly sought-after, family friendly Stonemanor Woods community in Springwater. This stunning all-brick home offers the perfect blend of tranquility and convenience, just minutes from north end Barrie. Lovely curb appeal with professional landscaping, stone accents, a covered front porch, and gracious double-door entry framed by inset and transom windows. Inside, a spacious front foyer leads to a thoughtfully customized main floor plan with engineered hardwood, neutral tiles, upgraded trim, pot lights, and an elegant staircase. Large windows with custom treatments fill the home with natural light, creating a warm and inviting atmosphere. Central to this immaculate home is a contemporary and highly functional kitchen designed for culinary enthusiasts. It features gleaming quartz counters, extended soft-close cabinetry, stainless steel appliances, custom wall oven/microwave cabinet, separate cooktop, 24" deep pantry, and a large island with pot drawers, pendant lighting, and convenient bar space. Sophisticated dining room offers hardwood flooring and designer light fixture. Adjacent living room offers more hardwood, pot lights, gas fireplace, and large windows with custom blinds and window treatments. Upstairs, the spacious primary suite features double-door entry, a walk-in closet, a luxurious ensuite with soaker tub and glass shower, and ensuite laundry. Two additional bedrms offer large windows, more custom window treatments, and neutral broadloom. Fully finished basement includes a recreation/family room with Napoleon gas fireplace, 4th bedrm/office, 4-pc bath and excellent storage. Step outside to an expansive deck with covered BBQ area, accent planter boxes, slate-tiled patio, garden shed, and an 8-ft privacy fence. A truly turnkey home. No expense was spared in creating a warm, elegant, and functional space in one of Springwater's most desirable neighbourhoods on the edge of the city, surrounded by nature and green spaces. (id:60365)
Main & Second, No Garage - 480 St Vincent Street
Barrie, Ontario
Bright 4-bedroom home for lease in Barries north end, Garage excluded. Main floor features an open-concept layout with a modern kitchen, spacious living/dining area, 2-piece bath, and walk-out to the backyard. Upstairs offers 4 bedrooms and a full bathroom. Basement is partially finished with laundry and extra storage. Conveniently located near schools, shopping, parks, transit, and Hwy 400. A great choice for families seeking space and comfort. Note: Utilities dependent on the number of occupants. (id:60365)
22 Bishop Drive
Barrie, Ontario
This 3 bed, 2.5 bath, 2,067 fin sq ft 2 storey family home is conveniently located for commuters with two car pool lots, HWY 400 and the Allandale GO Station just minutes away. This property is also ideally situated within walking distance to 3 elementary schools, restaurants, retail, dentist, churches and more. Bike, hike or walk the trails at Bear Creek Eco Park and Ardagh Bluffs, or the numerous smaller parks. It's a quick drive to HWY 400, Zehrs, Tim Hortons, Rona and others at Essa Rd. Ferndale Dr gives you convenient access to the major shopping centres in the North and South ends, plus you're just 10 minutes from Barrie's vibrant Waterfront. This home features a main floor laundry with custom B/I shelves, washer & dryer, and inside entry to the garage. The LR has French doors, the FR has a gas FP and is open tot he DR, which has a sliding door W/O to the 3 tier deck, pergola, and views of the Eco Park. Kitchen features island, dbl sink, B/I microwave & all Frigidare Gallery S/S appliances. Upper level has Primary Bed with W/I closet & 3 piece ensuite. Additional two beds share the main 4 piece bath. Lower level has been finished with utility room with shelving and work table, cold storage, Rec Rm with dry bar. Other features of the home include single oversized garage, covered front porch, gated access to Eco Park, windows, doors and furnace just 8 years old, new garage doors, NO Neighbours behind the home! ***NEW CARPET ** (id:60365)

