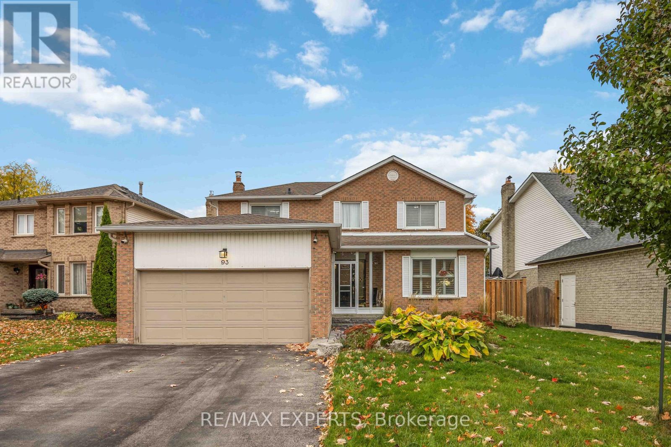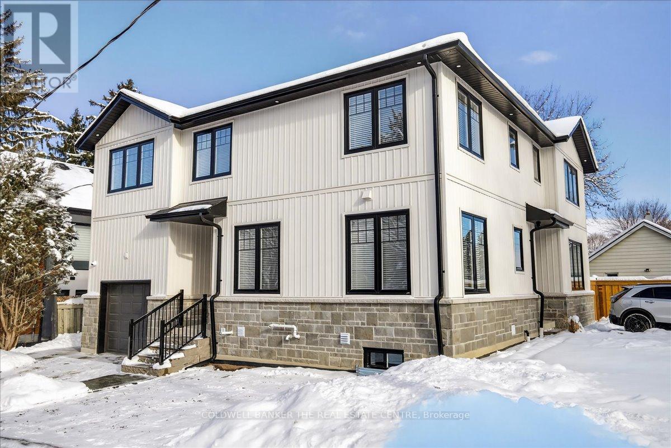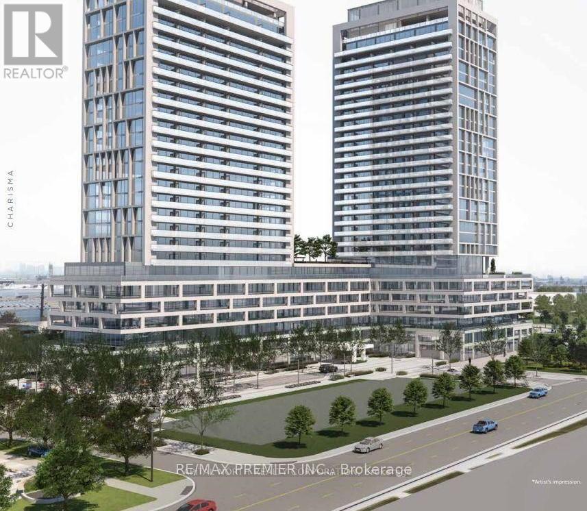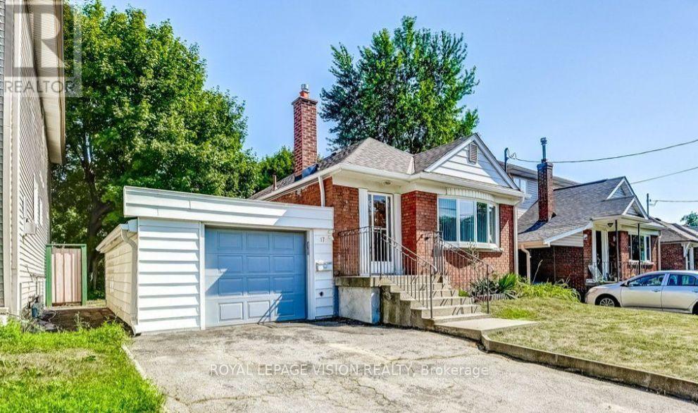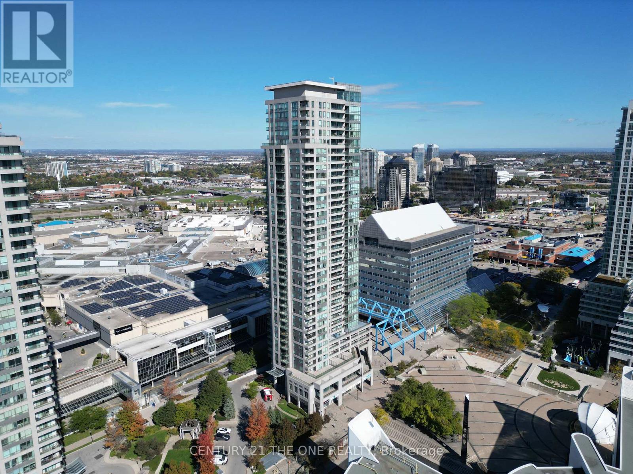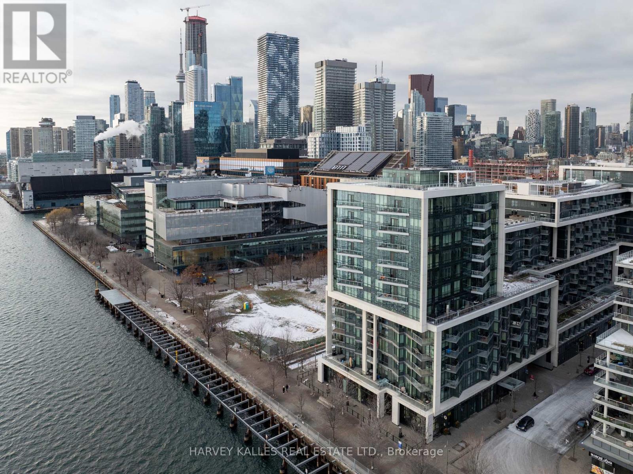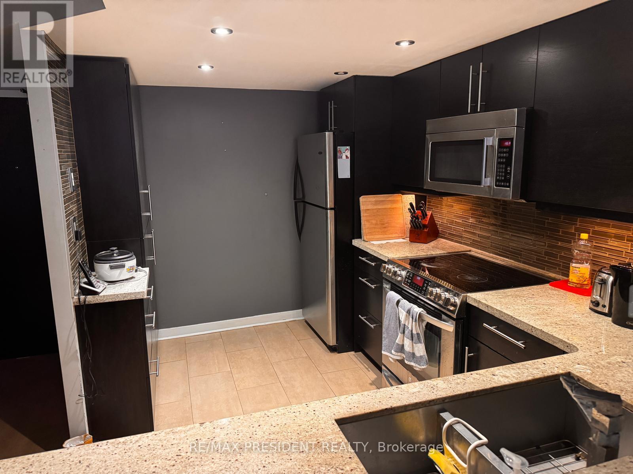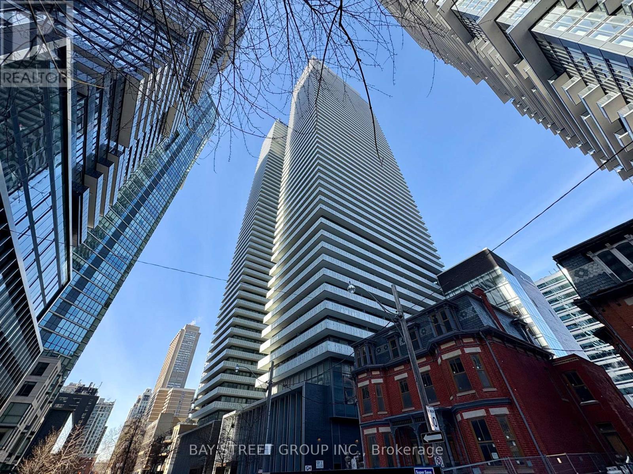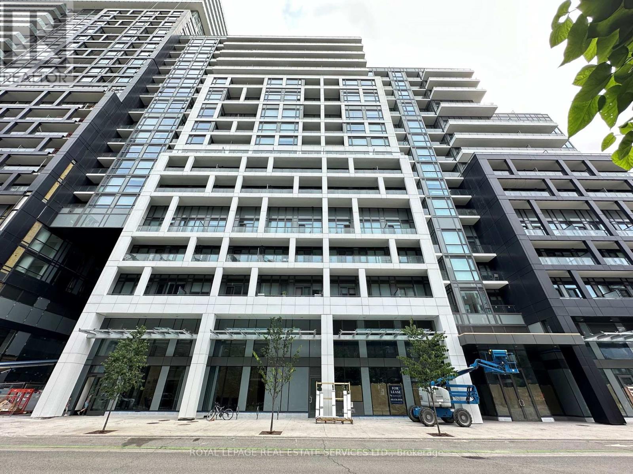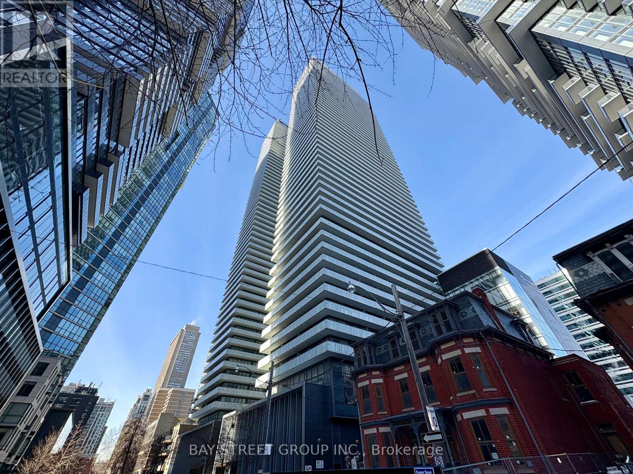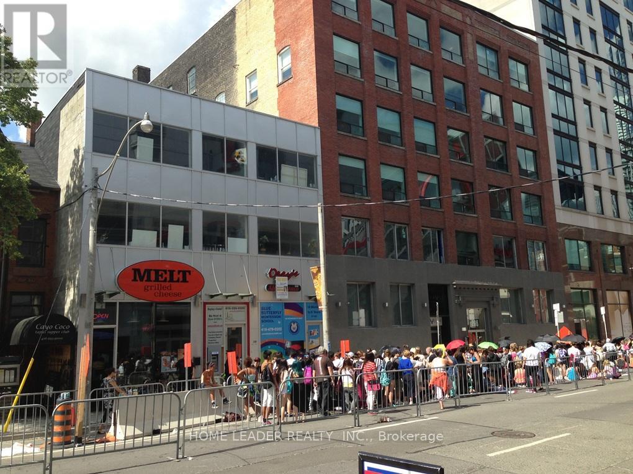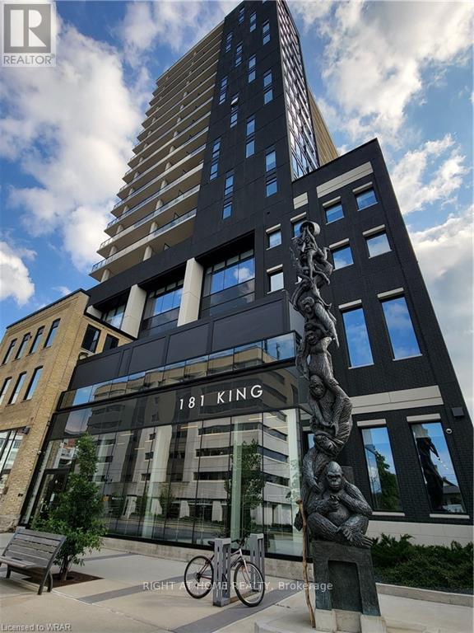93 Stiver Drive
Newmarket, Ontario
Beautifully updated turn-key lease opportunity in Newmarket's highly sought-after Bristol-London community. This modern home offers hardwood floors throughout, granite countertops, stainless steel appliances, and an impeccably finished basement providing additional living space. Bathrooms were renovated in 2022. Elegant coffered ceilings and custom feature walls bring style and character to the dining and living areas. The chef-inspired kitchen opens to an oversized deck and spacious backyard - perfect for relaxing or entertaining. Ideally located just steps from parks, schools, shopping, and transit, and only minutes to the GO Station. Nearby schools include Maple Leaf PS, Poplar Bank PS, Dr. John M. Denison SS, and Sacred Heart CHS.A move-in-ready home for lease, offering comfort, quality, and a prime location - ideal for families or professionals looking for a well-maintained property in one of Newmarket's most convenient neighbourhoods (id:60365)
Unit 2 - 361 Queen Street
Newmarket, Ontario
Welcome to 361 Queen St in the heart of Old Newmarket. Brand new Separate 2 story unit with Bright open concept Kitchen and living area with large island. 2 large bright bedrooms with 3 piece bathroom upstairs including modern glass shower. New hardwood throughout. Bright and airy space with large blind covered windows. 2 piece bath in basement with arge storage and laundry. Walk to Historic Main St and Fairy Lake for Shopping and amazing restaurants. Enjoy Old Newmarket while living in a new and modern unit- the best of both worlds. 2 parking spaces included (id:60365)
1410 - 8960 Jane Street
Vaughan, Ontario
Charisma South Tower! 2 Bedroom 3 Bathrooms Corner Suite + Parking + Bicycle Locker! Featuring 9 ft. Ceiling, Facing Spectacular South West City Views! Preferred Floor Plan (969 Sf + 174 Sf Balcony) Ultra-Modern Finishes, European Style Kitchen With Centre Island, Quartz Countertop, Ceramic Backsplash, Full Size Appliances Package, Grand Primary Bedroom 3 Pc Ensuite With 24 Hrs. consirage, Open Concept Layout And Modern Finishes Throughout. Indulge In Top-Tier Amenities: Relax In The Theatre, Billiards And Games Rooms, Play Bocce, Groom Pets, Or Host In The Private Dining Room On The Main Floor. The 6th Floor Features An Outdoor Pool, Terrace, Lounge, Fitness Club And Yoga Studio. The Rooftop Offers A Party Room And Terrace For Unforgettable Gatherings. Located In An Established Community, You're Minutes From Transit, Hospitals, Shopping And Dinning. Make Charisma Your Home Today! Large Walk-In Closet, Close To Hospital, Vaughan Mills, T.T.C. Subway & Much More!All applicants must provide full credit report for each tenant, pay stubs, job letter, at least two past landlord references, and rental application. No smoking and No pets. (id:60365)
Main Floor - 17 Dyson Boulevard
Toronto, Ontario
Welcome to this beautifully maintained 2-bedroom bungalow on the main floor in the heart of Wexford-Maryvale. This bright and spacious home offers original hardwood floors, nice big kitchen with full-size appliances, 2 sinks and wide dining area, a 4-piece bathroom and shared access to the backyard and laundry area. Quiet Family-Oriented Neighborhood, close to multiple TTC stops (less than 2 min walk), schools, DVP, shopping (Walmart, Costco, No frills, etc.) (id:60365)
1204 - 60 Brian Harrison Way
Toronto, Ontario
Welcome Students and Newcomers! Bright and spacious corner unit offering 794 sq.ft. of comfortable living space. Features a large living and dining area with a functional split-bedroom layout and unobstructed views. Partially furnished for your convenience. Enjoy a full range of amenities including an indoor pool, fitness centre, table tennis room, library, virtual golf, party room, card room, billiard room, theatre, guest suites, and 24-hour concierge service. Unbeatable location with direct access to Scarborough Town Centre, public transit, and GO Bus Station. Only a 5-minute drive to Hwy 401 and one direct bus to the University of Toronto Scarborough Campus. Steps to Toronto Public Library, parks, Walmart, cinema, food court, and restaurants. One parking and one locker included. Dont miss this opportunity to live in the heart of Scarborough with ultimate convenience and vibrant city lifestyle! (id:60365)
926 - 55 Merchants' Wharf
Toronto, Ontario
Welcome to 55 Merchants' Wharf, an exceptional waterfront residence where sophisticated design, bespoke finishes, and sweeping lake and city views define elevated downtown living. Thoughtfully curated throughout, this home offers a seamless blend of modern elegance and timeless craftsmanship.The expansive open-concept living space is anchored by a dramatic custom wood-slat feature wall with integrated ambient lighting and a sleek wall-mounted TV, creating an architectural focal point ideal for both refined entertaining and everyday living. Floor-to-ceiling windows bathe the interior in natural light and frame tranquil water views, while neutral tones, clean lines, and premium finishes create a calm, upscale atmosphere that flows effortlessly into the chef-inspired kitchen featuring a dramatic waterfall island, integrated appliances, bespoke cabinetry and striking architectural details that blend warmth with modern sophistication. The dining area is perfectly positioned beside expansive windows, offering an ever-changing urban and waterfront backdrop for memorable meals and gatherings.he primary bedroom is a serene, hotel-inspired retreat with floor-to-ceiling windows, wide-plank hardwood flooring, designer lighting and detailing. The spa-like ensuite offers a freestanding soaker tub, glass-enclosed rainfall shower, double vanity with stone countertops, and elegant wood and marble finishes.A generously sized second bedroom provides flexibility as a guest suite or executive home office complemented by a private ensuite with sleek modern finishes. Step onto the private balcony and enjoy unobstructed views of Lake Ontario-perfect for morning coffee or sunset relaxation. Ideally located steps from the waterfront boardwalk and minutes from the Financial District, St. Lawrence Market, and Toronto's premier dining and cultural destinations, this residence delivers a rare opportunity for luxury waterfront living in one of the city's most sought-after addresses. (id:60365)
216 - 60 Homewood Avenue
Toronto, Ontario
Rarely Offered Bright & Spacious 1 Bedroom + Spacious Den (Could Act As A Second Bedroom) with Parking & Locker. Complete With A Balcony In The L'esprit Residences. Extraordinarily Functional Layout Complete With A Modern Kitchen & Bathroom. The Building Is Very Well-Maintained With Exceptional Amenities Including A Gym, Indoor Pool, Sauna, Jacuzzi, Visitor Parking, Tennis Court, Squash & Basketball Courts! Steps To Ttc, Allen Gardens, Schools, Grocery, Shopping & More. Must See! (id:60365)
3908 - 50 Charles Street E
Toronto, Ontario
Luxurious Casa 3 High Level Unit With Open Balcony. Bright And Spacious Open Concept Suite. Excellent Location, Close To Yonge/Bloor Subway Station, U Of T, Restaurant, Shopping, And Much More. (id:60365)
558 - 121 Lower Sherbourne Street
Toronto, Ontario
Welcome to Time & Space by Pemberton! Prime location at Front St E & Sherbourne, near Distillery District, TTC, St Lawrence Market, and Waterfront. Amenities include a pool, rooftop cabanas, BBQ area, games room, gym, yoga studio, party room, and more. Functional 2 bedroom, 2 bath with large balcony, west exposure. One Locker included. (id:60365)
3908 - 50 Charles Street E
Toronto, Ontario
Luxurious Casa 3 High Level Unit With Open Balcony. Bright And Spacious Open Concept Suite. Excellent Location, Close To Yonge/Bloor Subway Station, U Of T, Restaurant, Shopping, And Much More. (id:60365)
101 - 300 Richmond Street W
Toronto, Ontario
Located in the heart of a rapidly expanding urban hub, this site is surrounded by more than 5,000 existing condo units, with an additional 2,000 units scheduled for completion in the next few years. The area benefits from exceptionally high foot traffic, driven by nearby attractions including a major cinema, a high-end fitness center, and the Entertainment District. This is one of the fastest-growing neighborhoods, drawing steady flows of residents, professionals, and tourists. Ideal uses include: restaurant, bar & grill, café, convenience store, fashion retail, spa, dental office, franchise operations, specialty retail, creative studios, design/advertising offices, sports and music-related businesses, and more. Public parking is available nearby. Tax Maintenance and Insurance is $14.69/sqf (id:60365)
1103 - 181 King Street S
Kitchener, Ontario
Welcome to this beautiful one bedroom and den over 700 sqft Branstone model in the sought after Circa 1877 building in the Bauer District of Uptown Waterloo. The open concept kitchen/living room with Centre island offers an inviting space to relax or entertain overlooking the city. Large bedroom with sleek custom closet, large den can be used as an office & 4 pc semi ensuite-bathroom. High modern finishes throughout the unit including built-in appliances such as wall oven, cooktop, fridge and quartz countertops and subway tile backsplash. Amazing building amenities incl smartphone entry, fitness room, guest suites, indoor/outdoor yoga, lounge with wet bar, sky terrace on the 6th floor with salt water pool and cabana's. Walking distance to boutique shops, vibrant restaurants, Vincenzo's, entertainment and the LRT. (id:60365)

