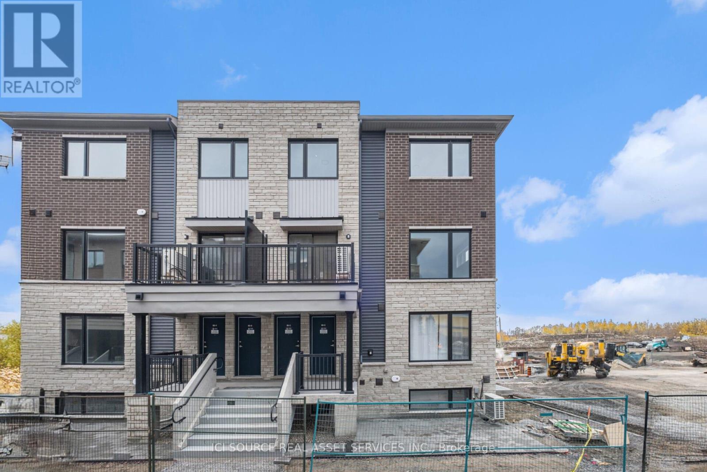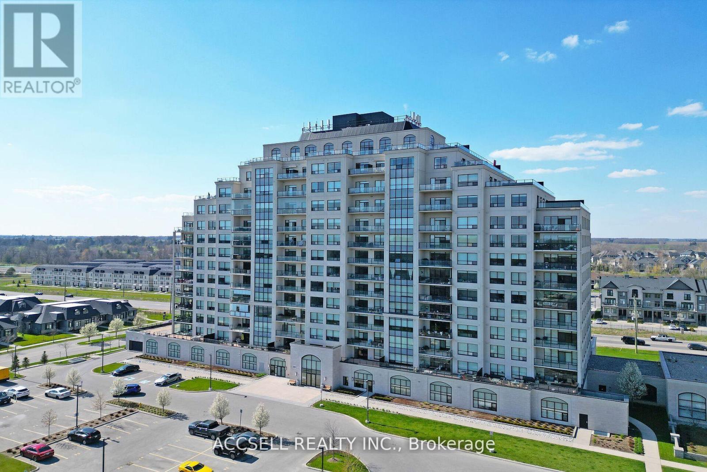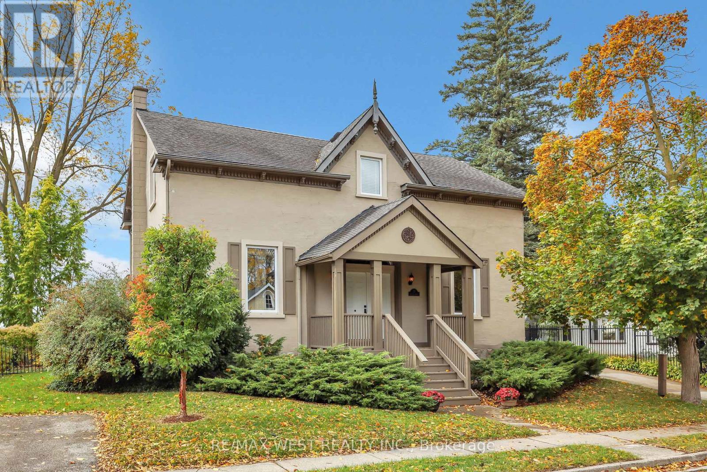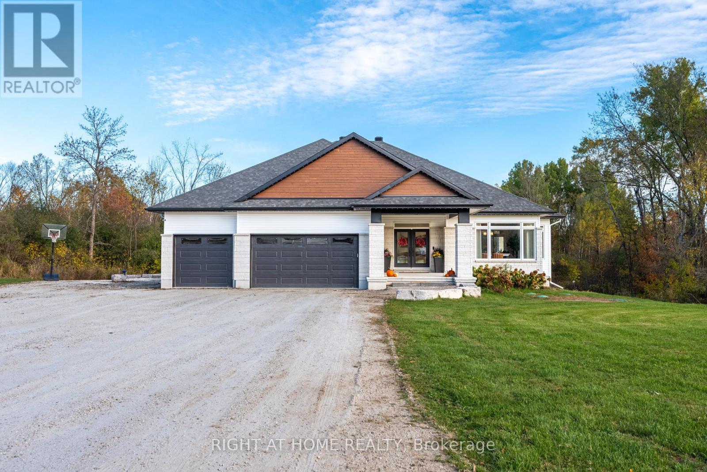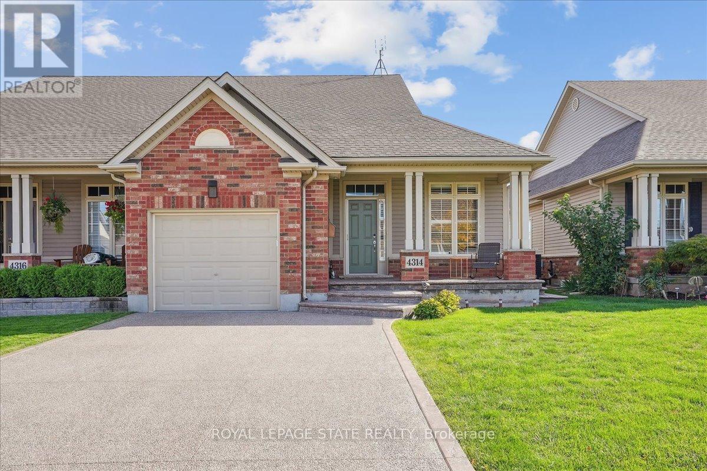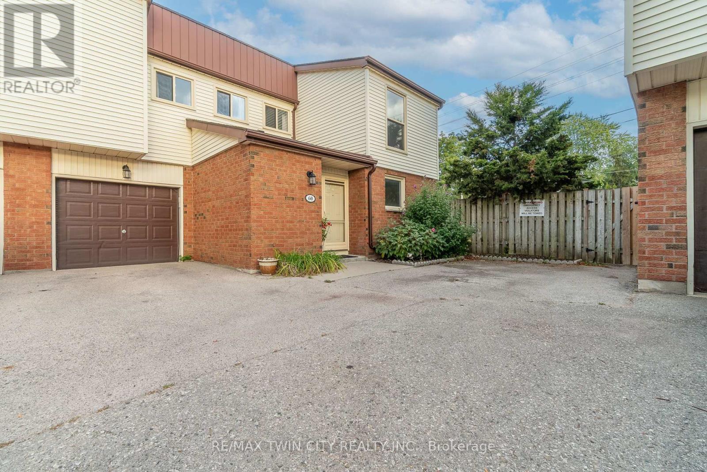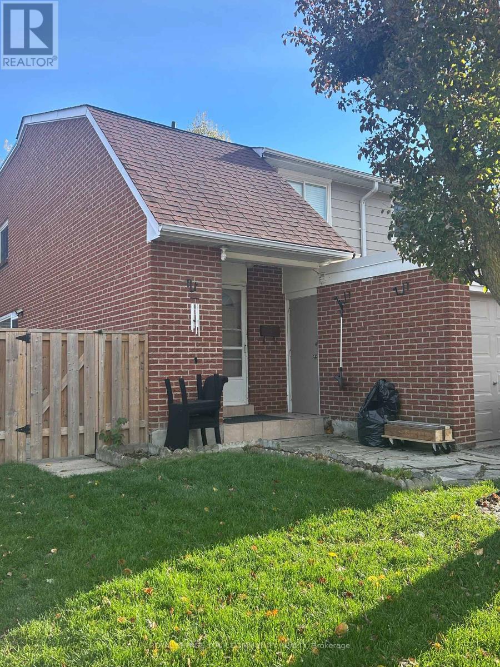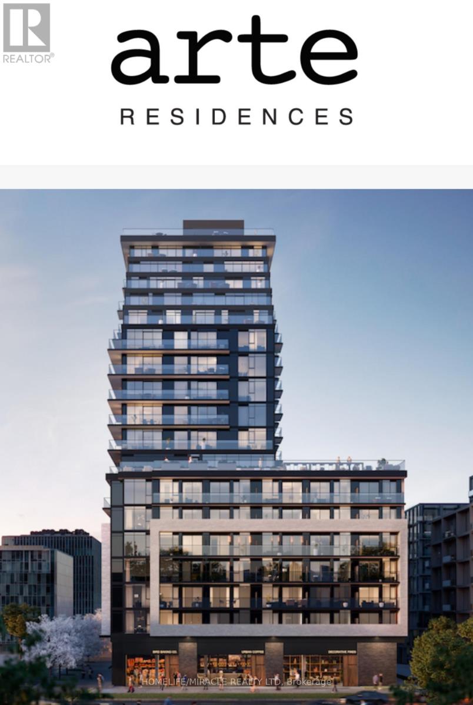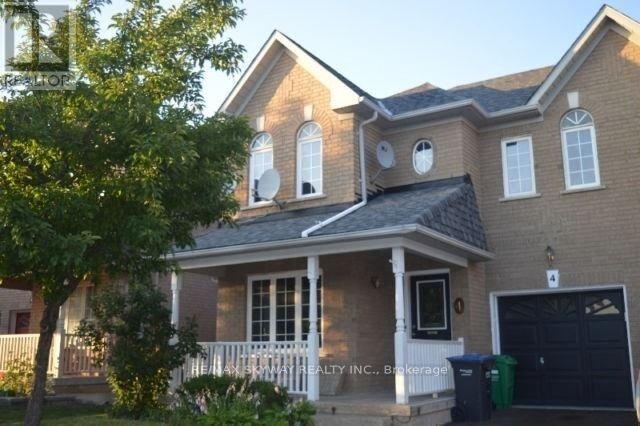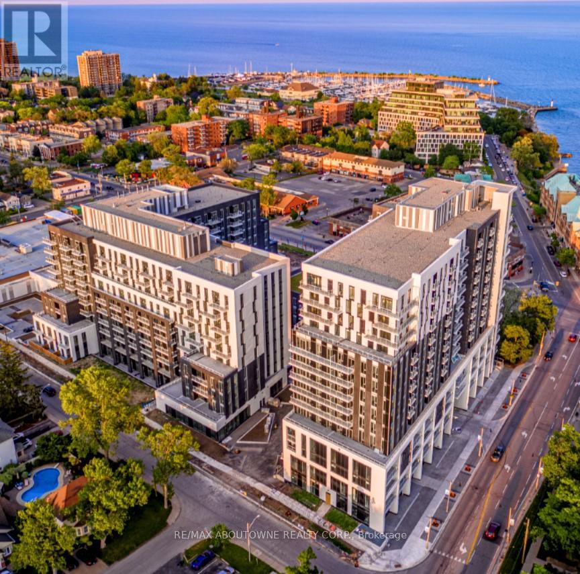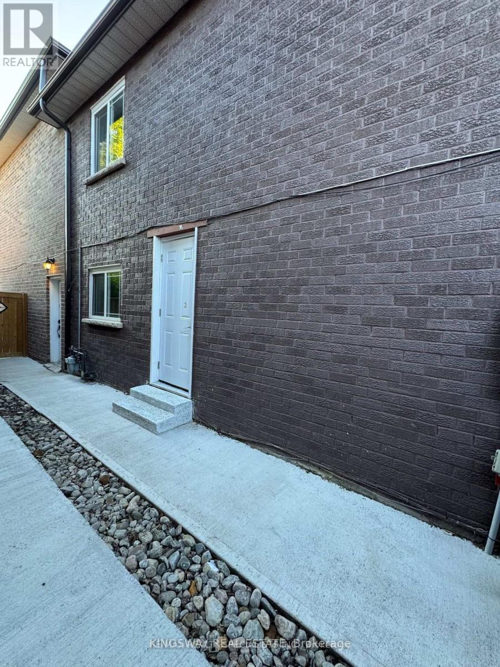12 - 801 Glenroy Gilbert Drive
Ottawa, Ontario
AVAILABLE NOW!! Welcome home to 801 Glenroy Gilbert Rd - Unit 12, a corner 2-bedroom, 2-bathroom apartment in one of Nepean's newest and most desirable developments. Situated in the vibrant Barrhaven community, this stunning residence offers a perfect combination of comfort, contemporary design, and convenience - ideal for couples or professionals! Features: In unit laundry Fenced outdoor space Underground parking included Heat Recovery Ventilation (HRV) system installed for enhanced air quality and comfort Utilities extra. Location: Situated in the booming Barrhaven neighbourhood of Nepean, at Glenroy Gilbert Drive - close to shops, restaurants, and everyday amenities. Just minutes from RioCan Marketplace, transit routes, parks, and green spaces for active living. Easy access to major roadways, making your commute or daily errands simple and stress free. Criteria: No pets Non smoking unit/premises One year lease minimum First and last month's rent required. *For Additional Property Details Click The Brochure Icon Below* (id:60365)
902 - 260 Villagewalk Boulevard
London North, Ontario
This Luxurious Suite In Desirable Village North II Boasts One Spacious Bedroom With Floor To Ceiling Windows, A Walk-In Closet, Stylish Bathroom With Both Tub And Walk-In Shower, Flexible Office/Den, And Serene Views From Your Private Balcony. Enjoy Upscale Living With Access To Exquisite Amenities Including The Outdoor Terrace For BBQ Get-Togethers, Professional Exercise Centre, Indoor Pool, Theatre, Billiard Room, And Golf Simulator. With A Total Living Space Of 1200 sqft (1110 sqft Of Indoor Living Along With A 90 sqft Balcony), The Suite Also Boasts An Indoor Parking Space And Extra Storage. (id:60365)
Upper - 37 Juanita Drive
Hamilton, Ontario
Experience luxury living in this beautifully furnished 3-bedroom, 2-bath home in Hamilton's prestigious West Mountain. Available December 1, 2025, this elegant residence combines comfort, style, and convenience. Enjoy a bright open-concept layout with a 73" LG Ultra Slim TV, 6-seater recliner sofa, cozy fireplace, bar setup, and a stylish 5-seater dining table with a dedicated dining area. The chef's kitchen features high-end stainless steel appliances, elegant counters, and ample storage. The primary bedroom offers a king-size bed, custom oversized closet, and ensuite bath, while 2 bedrooms include under-bed storage. Home is equipped with RO water filtration system, water softener, and Wi-Fi. Fully furnished with premium décor, window coverings, and essentials. Includes private driveway, garage, and landscaped yard. Located near Mohawk College, parks, schools, shopping, and highways. Upper floor tenant pays 60% of utilities which includes water, gas, electricity, Wi-Fi, RO and water softener. Move-in ready - just bring your suitcase! (id:60365)
72 Banfield Street S
Brant, Ontario
You'll be impressed by this elegant, FULLY UPDATED Century home that beautifully blends classic charm with modern comfort. Spacious principal rooms feature High Ceilings, Hardwood Floors and original architectural designs throughout. The main floor features a Stunning Library, perfect for quiet reading or home office, and a bright living and dining area ideal for entertaining. French Doors open to a large deck overlooking the backyard and the picturesque Nith River Valley. "The kitchen features Rich Espresso cabinetry paired with stainless steel appliances and ceramic flooring. Upstairs, you'll find four generous bedrooms, a bright bathroom with a skylight and a versatile hallway ideal for an office or reading area. Renovated top to bottom - including windows, furnace, A/C, wiring, and plumbing - Just Move in and Enjoy! (id:60365)
119 Ernest Way
Tay Valley, Ontario
Come Make Memories Here in this Tay Valley Estates Home with over 3500 sqft of finished living space! Great Family or retirement home so close to the charming town of Perth with lots of amenities. Situated on 2.063 Acres with privacy and a beautiful tranquil setting with lots of trees backing onto conservation area. No Disappointments Here ! Offering 3 +1 Bedrooms & 3 Full Baths with loads of space and storage too. Family Times await you in the Games/Family Recreation Room with a cosy Woodstove and walkout to a new Concrete patio to entertain on. This home offers open concept stying with 9' ceilings. Gourmet Kitchen and Island with seats and double sinks plus your Walk-in pantry. So Bright and spacious this sun filled home has porches to enjoy morning coffee or a glass of wine at the end of the day. Loads of upgrades including: hardwood flooring throughout the upstairs plus stair treads; full glass shower enclosure in ensuite; closet organizers; Gemstone outside lights; Quartz counters in kitchen, laundry, upper bathrooms; undermount sinks; extra windows downstairs; pot lights; upper cabinets to ceiling in kitchen; cabinetry in living rm; laundry rm Bench builtin; Armour Stone accents at the firepit and exterior landscaping. Your garage has side exterior entry plus walkthrough into your laundry room. School bus at your doorstep and parkette on your street. Extra large Custom Shed for extra storage too. Nothing left to do just Come Call Me Home !!!!!! (id:60365)
4314 Lindsey Crescent
Lincoln, Ontario
Awesome Bungalow semi with 2+1 BRs, 2.5 baths on a desirable street in beautiful wine country! Spacious yet cozy one floor living perfect for downsizing, starting out and small family living. This classic open concept design features 9 ceilings, hardwood floors, California shutters; upgraded kitchen with tons of cabinets & counters; den/bedroom with custom built ins, main floor laundry; spacious primary suite with ensuite; large finished basement, perfect for the Uni kids with rec rm, bedroom & full bath; plenty of storage space. Exposed aggregate drive, east facing backyard with deck in large landscaped yard, covered front porch perfect for enjoying the sunset or rainy summer nights! (id:60365)
60 - 770 Fanshawe Park Road E
London North, Ontario
Updated Townhome Condo End Unit with No Rear Neighbors. Welcome to 770 Fanshawe Park Road East, Unit #60, located in the desirable London North area a wonderful, family-friendly neighborhood within the Stoney Creek / A.B. Lucas school district. This updated end-unit townhome condo offers privacy, comfort, and convenience, nestled in a quiet, tucked-away complex. Featuring 3 bedrooms, 3 bathrooms, and an attached garage, this home boasts many favorable features. The primary bedroom includes a 4-piece ensuite, adding to the home's appeal. As soon as you step inside, youll love the bright and spacious foyer, which opens into the open-concept main floor layout. The beautifully renovated kitchen includes quartz countertops, an undermount sink, tile backsplash, and high-quality appliances. The formal dining room and large living room overlook oversized patio doors, flooding the space with natural light. Upstairs, youll find a generously sized primary bedroom with ensuite, two additional well-sized bedrooms, and a full main bathroom. The finished basement features stylish laminate flooring and a wet bar perfect for entertaining. Enjoy the low-maintenance, private backyard with convenient rear access. The complex includes an outdoor pool, two parking spaces, and ample visitor parking. (id:60365)
131 - 215 Mississauga Valley
Mississauga, Ontario
Spacious and bright Corner Townhouse with Extra-Large Yard located in Mississauga Valley. This beautifully updated townhome features a generous open-concept layout and an expansive yard, perfect for family living and entertaining. Enjoy a modern kitchen with new appliances, laminate flooring throughout, updated bathrooms and the home is partially furnished with comfortable furnishings. The basement offers more living space with an extra bedroom and great potential for additional recreation or office space perfect for professionals. Located in the highly sought-after Mississauga Valleys neighborhood, steps to the Mississauga Valley Community Centre. Surrounded by parks including Stone brook Park and Mississauga Valley Park, ideal for outdoor activities and family fun. Close to public transit, shopping, restaurants, schools, and major highways for easy commuting. A perfect home in a family friendly community! (id:60365)
1807 - 3009 Novar Road
Mississauga, Ontario
Brand new, never-lived-in 1-bed, 1-bath condo at ARTE Residences featuring 1 underground parking space and a locker. This modern suite offers a bright open-concept layout with sleek laminate flooring throughout, a contemporary kitchen with stainless steel appliances and ample cabinetry, and a spacious bedroom with in-suite laundry for added convenience. Enjoy a private balcony perfect for morning coffee or evening relaxation. Building amenities include a 24-hour concierge, a co-working lounge, ample visitor parking, a fully equipped fitness center, a dog wash station, and more. Ideally located minutes from Square One Shopping Center, major highways, public transit, Credit Valley Hospital, and a variety of shopping, dining, and entertainment options. (id:60365)
Bsmt - 4 Zebra Trail
Brampton, Ontario
Welcome to this bright and spacious 2-bedroom legal basement suite, just two year old and thoughtfully designed for comfort and convenience. Featuring a private separate entrance, this sun-filled unit boasts large windows, vinyl flooring throughout, modern pot lights, and generously sized bedrooms. Enjoy the privacy of your own in-suite laundry and take advantage of the cold room for added storage. The open layout and natural light create a warm and inviting atmosphere. Located in a highly desirable neighbourhood, you're just minutes from top-rated schools, Civic Hospital, parks, grocery stores, banks, and public transit. Perfect for professionals and small families, a modern space in a prime location. One Car parking spot on the driveway, the tenant will pay 30% of the utilities (id:60365)
A0711 - 125 Bronte Road
Oakville, Ontario
*BONUS*1 MONTH FREE* Extremely Spacious "the SHIP Model" is 2 Bedroom, with a Large Dining room and Kitchen Design Floor Plan. Master with very large Walk-in Closet (9.9x6.7ft) and overall spacious 1071SqFt of Luxury Living. Gorgeous Suite in a Wonderful Location - Steps to Lake & Marina! This PET FRIENDLY, Unique Luxury Rental, with 5-star Hotel Inspired amenities is nestled in Oakville's most vibrant and sought after neighbourhood, Bronte Harbour! This suite Is Open Concept and Features a Large Dining room , Glass Walk in Shower, Over-sized Walk-in Closet, and a Private Balcony! It is Bright, Modern & Sleek in Design. Features an Upscale Modern Kitchen with Island, Contemporary Cabinets & Gorgeous Counters, Plus Stainless Steel Appliances. Gorgeous Wide-Plank flooring throughout & Convenient Full Size -In-suite Laundry. Note: Some Model Suite photos attached to aid in visualization of Finishes which are THE SAME for ALL UNITS. Room Size and floor plans vary with individual unit.* DOGS WELCOME* (id:60365)
659 Roselaire Trail
Mississauga, Ontario
LEGAL BASEMENT STUDIO APARTMENT for Lease in prime location of Mississauga, Great Location, minutes to Heartland Area, Costco, Walmart, Banks, Restaurants, Grocery, Hwy 401, 403, 407. Newly Renovated Studio Apartment, Open concept Living Kitchen, Ensuite Laundry, Basement Tenant will pays 15% of Monthly Utilities. Parking available with additional charges. Walking distance to Public transportation. Property is Vacant, Occupancy anytime! (id:60365)

