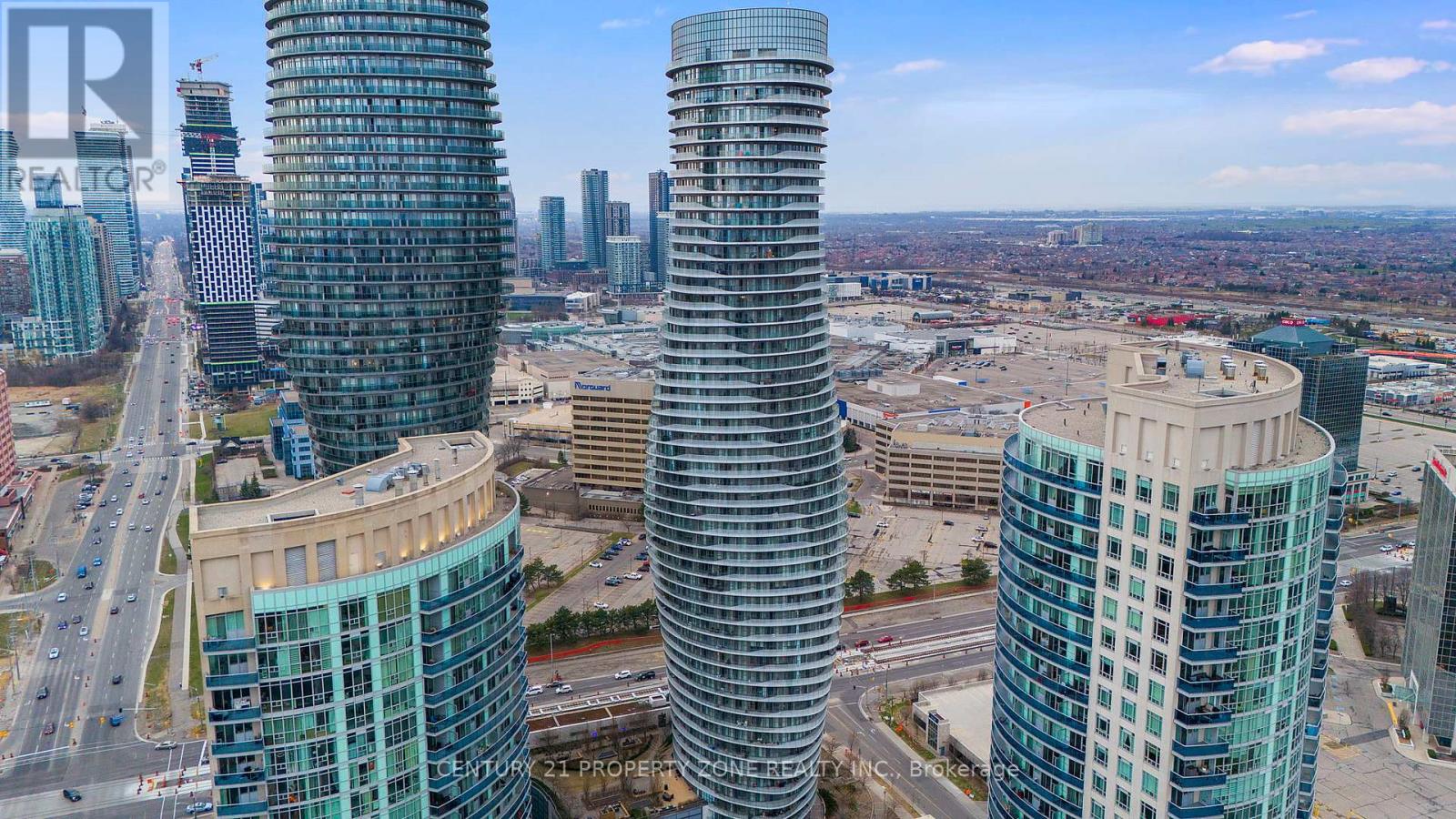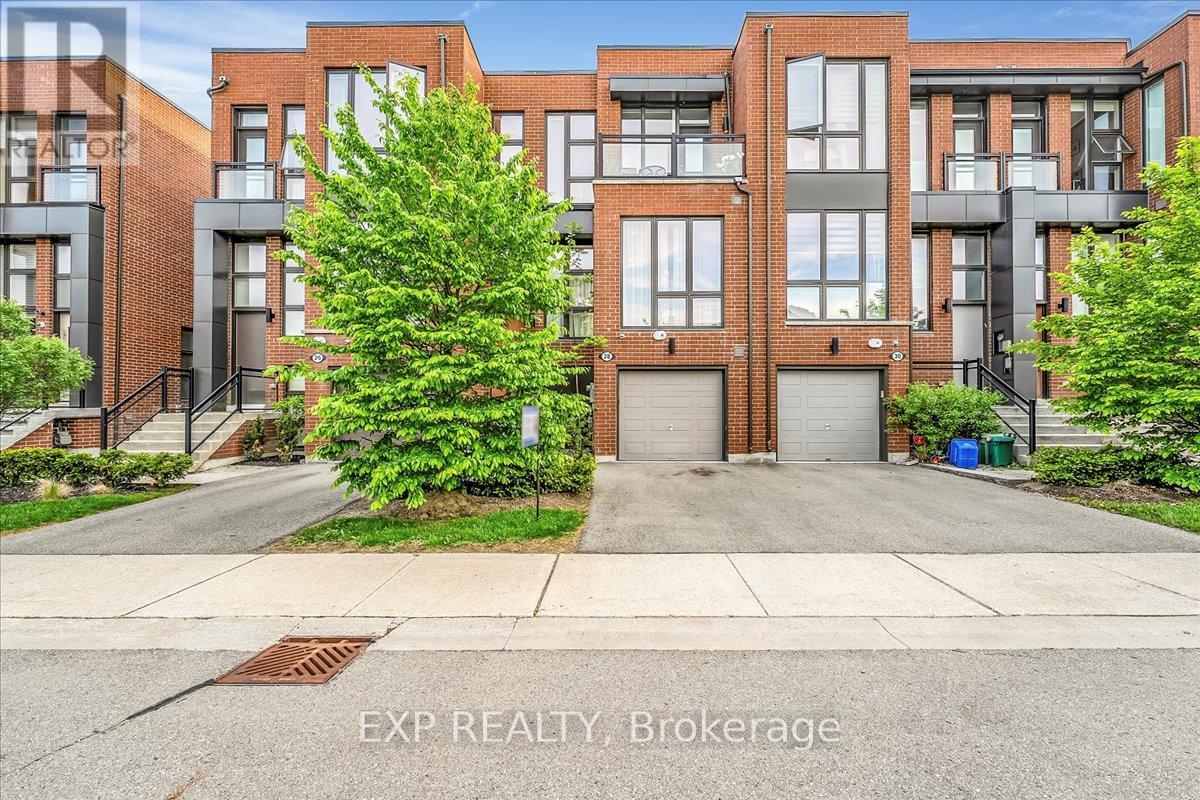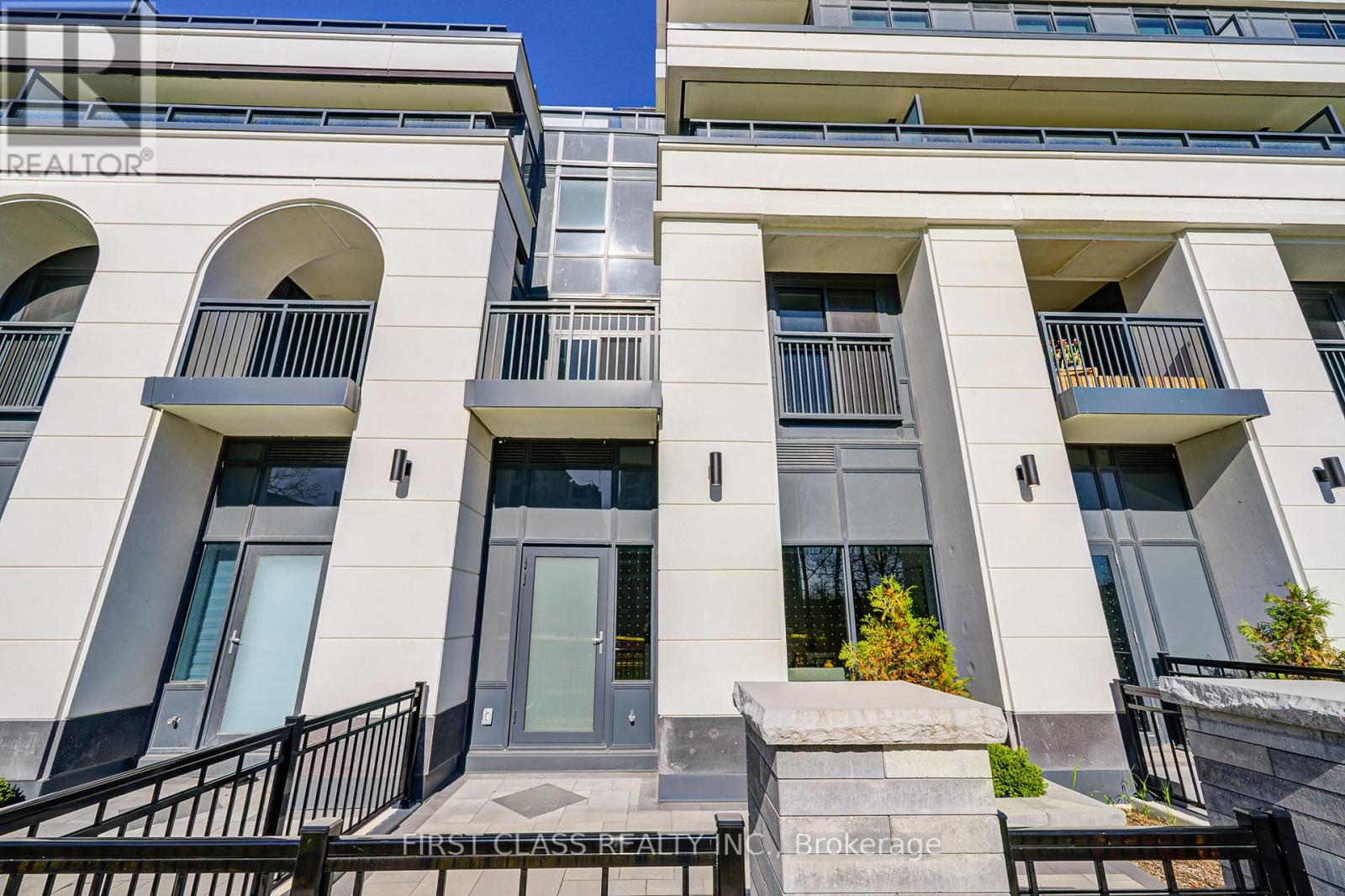604 - 1071 Queens Avenue
Oakville, Ontario
This Stunning Loft Style Penthoudse Apartment Totally 1400 Sqft Living area Features 2 Bed + 2 Bath Plus 300 Loft In upper Level ( could Be Used As third Bedroom or Family room) Offers a Modern Open Concept Living / Dining Room Walking to Balcony Overlooks Park.. Floor to Ceiling windows That Allows Abundant Natural light into the Space ,Fully Renovated, Modern Kitchen with stainless Steel Appliances, Idealy Located In Central oakville Which Is Close to HWY QEW, 403,407 As well As Go Train/ Via Rail (id:60365)
2048 Grand Boulevard
Oakville, Ontario
Top School Zone! No Carpets! Hardwood Floor And Hardwood Stairs Thru Out 2 Levels! South Facing Yard! Renovated And Elegant 4 Bedroom 2.5 Bath Double Garage Detach Home In Iroquois Ridge School Zone. Solid Wood White Kitch. W/ Granite Counters, Island, S/S Appliances.Main Flr Laund. Master Bed W/ Walk In Closet, 5Pc Ensuite W/Heated Flrs. All Bedrooms Are Spacious And Bright. 307Sq.Ft. Deck In South Facing Backayrd. Unfinished Bsmt. Close To Hwy And Shopping. Landlord Will Lock One Pantry Closet Near Laundry Room And Use A Bsmt Corner For Personal Stuff Storage.Pingpong table, Gym equipment, Wall Decos and 6 bar stools will stay. Two sofa and side/coffee table set in living room can stay or remove. No smoking. Tenant Pays Rent+Utilities+Hwt Rental($30).Possession date could be Sept or Oct 1st. (id:60365)
4726 Antelope Crescent
Mississauga, Ontario
Welcome to this premium 3BR4WR link-detached family home at prime location Mississauga. Great layout with finished basement walk-out backyard towards green space. Many upgrades Including: kitchen appliance, granite countertops, cabinets, crown moulding, ceiling 2023, floor 2024, basement kitchen gas stove 2000, newer furnace 2023 and backyard deck 2024, roof and AC 2022, security system, Finished Basement including 3 pc ensuite, kitchen with gas stove, 2 freezers and 1 mini-fridge, pot light ceiling, gas fireplace in spacious recreation area. Income potential from separate entrance to finished basement apartment with kitchen and washroom. Clean & Well Maintained - Move-In Ready. Close To Iceland, Paramount Center, Community Centre, Square One, Golf Course, Hwy 403, Hurontario LRT, Library, Shopping's, Churches, Schools, Parks, ... - A Place Of Your Dreamed Home!Welcome to this premium 3BR4WR link-detached family home at prime location Mississauga. Great layout with finished basement walk-out backyard towards green space. Many upgrades Including: kitchen appliance, granite countertops, cabinets, crown moulding, ceiling 2023, floor 2024, basement kitchen gas stove 2000, newer furnace 2023 and backyard deck 2024, roof and AC 2022, Finished Basement including 3 pc ensuite, kitchen with gas stove, 2 freezers and 1 mini-fridge, pot light ceiling, gas fireplace in spacious recreation area. Separate entrance for income potential with finished basement apartment with kitchen and washroom. Clean & Well Maintained - Move-In Ready. Close To Iceland, Paramount Center, Community Centre, Square One, Golf Course, Hwy 403, Hurontario LRT, Library, Shopping's, Churches, Schools, Parks, ... - A Place Of Your Dreamed Home! (id:60365)
2009 - 550 Webb Drive
Mississauga, Ontario
Location matters and nothing beats living in a family friendly condo building where commute, neighborhood, walking score, school and facilities are topnotch. This 1020 Sq Ft spacious 2 + 1 bedroom suite offers an exceptional blend of space, style, and location in one of Mississauga's most charming communities. The fully renovated (June 2025) sun-drenched, air-filled end unit features a large open-concept living & dining area, connected to a modern kitchen with contemporary cabinetry, quartz countertops, all brand new stainless steel appliances, a breakfast area and ample storage. Private primary bedroom includes a semi ensuite bathroom, glass door his & her closet and stunning views even with a king-size bed, there's still plenty of space for additional furniture. The second bedroom features a large glass door closet and unobstructed beautiful view. A den with city and panoramic view has enormous option of uses. It could be converted 3rd bed, home office or an open space to enjoy the amazing natural beauty and entertain the guest. A huge in-unit storage room for your convenience. Brand new in-suit laundry. Enjoy one of the lowest monthly maintenance fees (covers all utilities: heat, hydro, water, AC) in the neighborhood. Recently renovated building featuring an upgraded lobby, entrance, 4 elevators with a fresh, elegant look. Building managed by a proactive & sincere management team. Ample Visitor parking available. Public transit at your doorstep, easy access to Hwy 403, quick commute to downtown and across the city. Enjoy nearby green spaces. All your essentials are within reach. Square one mall, the living arts center, banks, dental/medical clinics, Tim Hortons, McDonald's, Walmart, restaurants, grocery stores, daycares, gas stations, places of worship, ethnic markets, hospital-all close by. This is more than just a home it's a lifestyle. Style, functionality, and affordability come together in one perfect package. Book showing today. Make it your home ! (id:60365)
1003 - 50 Absolute Avenue
Mississauga, Ontario
Experience Iconic Luxury at the Marilyn Monroe Towers! Welcome to this beautifully upgraded one-bedroom, one-bathroom condo in the heart of Mississauga. It offers a spacious and functional layout, with soaring 9-foot ceilings, engineered hardwood flooring, and floor-to-ceiling windows that fill the space with natural light and elegance. The modern kitchen is a chef's dream featuring granite countertops, tall cabinets, and Whirlpool stainless steel appliances. The generous primary bedroom boasts a full double mirrored closet and direct access to a rare 90 sq. ft. full-width balcony with double walkouts, perfect for morning coffee or evening views. Includes one parking space and locker for added convenience. Located in a high-demand area, steps from Square One, the GO Terminal, parks, restaurants, and highways 401, 403, and QEW. Walk to the Japanese Garden, enjoy luxury amenities, and live in one of Mississauga's most iconic buildings. Perfect for first-time buyers, downsizers, or savvy investors, this is the lifestyle you've been waiting for! (id:60365)
53 - 19 Dawson Drive
Collingwood, Ontario
Discover this charming and inviting upper-level 2-bedroom, 2-bathroom home in Collingwood. This cozy abode boasts a spacious walk-in closet and an ensuite off the primary bedroom for your convenience. You'll also enjoy a private balcony, gleaming hardwood floors, in-suite laundry facilities, and a delightful gas fireplace with a mantle to keep you warm and cozy. Conveniently located near Collingwood and Blue Mountain, this home offers easy access to all the amenities and outdoor adventures the area has to offer. To apply for this ANNUAL LEASE available Oct 1, 2025, please include a current credit report with your rental application. Utilities in addition to rent. Don't miss out on this fantastic opportunity! (id:60365)
317 - 8110 Birchmount Road
Markham, Ontario
Welcome to Nexus Condos, perfectly situated in the heart of Downtown Markham. This bright and spacious south-facing suite offers 572 sq. ft. of thoughtfully designed interior space, complemented by a 150 sq. ft private terrace. The open-concept layout is highly functional with no wasted space & floor-to-ceiling windows that flood the unit with natural light. The modern kitchen features ample counter and cabinet space, along with a sleek breakfast bar that flows effortlessly into the dining area, ideal for both everyday living and entertaining. Residents of this well-managed building enjoy a full range of amenities, including a 24-hour concierge, fully equipped gym, party room, pool and sauna, rooftop garden, guest suites, and visitor parking. The building is situated steps from restaurants, shops, banks, recreation centres (Pan Am and YMCA), York University's Markham campus, Cineplex, and grocery stores including No Frills, T&T, and Whole Foods. Commuting is a breeze with YRT and TTC transit at your doorstep, Unionville GO Station only minutes away, and quick access to Highways 407 and 404. (id:60365)
19 Aida Place
Richmond Hill, Ontario
Brand New 3400 Sqft, 4 Bed 4 Bath Detached Home on a Premium Lot 40X111, Over $150k in Upgrades, Featuring 10' CeilingOn Main, 9' Ceiling On 2nd Floor, Gourmet Kitchen, Centre Island W/Pendant Lighting, Bar Sink & Breakfast Bar, Quartz Countertops W Matching Backsplash, Extended Cabinets, 8ft High Double Front Door & MF 8ft High Interior Doors, Hardwood Floor Throughout, Smooth Ceiling & Pot Lights, Huge Family Room W Large Windows & Gas Fireplace, M/F Office W Large Window, Executive Master-Bedroom W Freestanding Bathtub & Glass Shower, Rain Shower Head & Huge Walk-in Closet, 2nd Floor Media Room W Raised Ceiling Which Can be Converted to 5th Bedroom , 2nd Floor Laundry Rm, Massive Basement W Separate Entrance & Upgraded Windows, 200 Amp, 7 Years Tarion Warranty & Much More. Close To All Amenities, Parks, Schools, Shopping, Restaurants And Lake Wilcox. (id:60365)
174 Mactier Drive
Vaughan, Ontario
Introducing 174 Mactier Drive, a luxurious 4+1 bedroom, 5-bathroom with a BONUS room (Rec. or Office) home in prestigious Kleinburg, offering 2,600 sq ft above grade and over 900 sq ft of finished basement space. Featuring elegant wainscoting and thoughtful upgrades, this home includes a basement in-law suite with legal private entrance. Enter through double doors to 9-ft smooth ceilings, hardwood floors, a sunlit living room, and formal dining area. The chef-inspired kitchen includes KitchenAid appliances, appliance tower, quartz counters, spice racks, lazy Susan, and oversized island. A breakfast nook opens to a fenced backyard with stamped concrete. The great room centers around a warm fireplace. Main floor also includes laundry with built-ins cabinetry and garage access to house. Upstairs, the primary suite with double door entry, his and hers closets with custom built-in organizers, and a 5-pc ensuite. A secondary bedroom with a private 3-pc ensuite, two additional bedrooms and a separate 3-piece bath to complete the upper level. The fully finished basement featuring sunlit bedroom, a 3-pc bath, a kitchenette, spacious living area, home gym, a bonus room, a laundry room and cold cellar. Additional upgrades include 200 amp electrical panel EV charging, exposed aggregate concrete front porch. (Pictures have been virtually staged). (id:60365)
28 Crestridge Drive
Vaughan, Ontario
Call It Home! This modern & stylish executive freehold townhouse is tucked into the prestigious Bathurst & Rutherford community and offers the perfect balance of luxury and everyday comfort. Sitting on a premium lot backing onto ravine, the home boasts an extended deck and private backyard ideal for morning coffee, summer barbecues, or simply enjoying the peaceful green views. Inside, you'll find a bright open-concept layout with soaring 10 ceilings on the main floor and 9 ceilings upstairs, creating an airy, spacious feel throughout. The finished walk-out lower level adds even more living space with direct yard access perfect for a guest suite, home office, gym, or media room. No detail was overlooked with $$$ spent on upgrades: hardwood floors, an upgraded kitchen with high-end appliances, quartz counters & custom cabinetry, and beautifully finished bathrooms. Located just steps from top schools, parks, shopping, restaurants, transit, and major highways, this home offers not only style but unbeatable convenience. A rare find in a highly sought-after neighborhood, just move in & enjoy! (id:60365)
127 Greenwood Road
Whitchurch-Stouffville, Ontario
Welcome to 127 Greenwood Rd, Stouffville a luxurious and meticulously upgraded 4-bedroom, 5-bathroom dream home on a premium 58ft x 147ft lot! With over $250K in upgrades and 4,100 sq. ft. of total living space (including a finished 1187 sq. ft. basement), this home has been designed for both elegance and everyday comfort. Stepping into the heart of the home, a custom premium bespoke kitchen featuring high-end stainless steel appliances, concealed range hood with a custom wood cover for a sleek modern look, undermount lighting, and a stunning oversized island with breakfast bar and storage. The main floor glows with pot lights throughout, highlighting the thoughtful design and open-concept layout. Walk out into your massive backyard a true entertainer's dream, ready for a future inground pool with room for a pool house! The primary suite is your private retreat with a spa-like 5-piece ensuite, and his & hers walk-in closets. All bedrooms are generously sized, and the laundry room includes custom cabinetry for added function. The finished basement offers two separate rec rooms, ideal for a games room, gym, mini bar, theatre, the possibilities are endless! Located just minutes from Stouffville GO, Highways 404 & 407, top-rated schools nearby (Harry Bowes PS 0.22km away / St Brigid Catholic Elementary 0.49km away / Summitview PS / ESC Pape-Francois / Stouffville District Secondary School), walking trails, parks, and the charm of downtown Stouffville. Not a single detail overlooked. This is luxury living redefined come see it for yourself! (id:60365)
123w - 8 Cedarland Drive
Markham, Ontario
Welcome to Vendome Markham, a prestigious luxury condominium in the heart of Unionville! This spacious three-bedroom townhouse offering the privacy and safety environment that connected to a condominium building that providing 24 hours security services. This suite offers 1879 sq. ft. of functional living space, 3 bedrooms, 2.5 bathrooms, plus the private patio on the ground flr that's facing to the park, balcony on 2nd flr, terrance on master br & huge roof top terrance. Living area on main flr is 10ft height with open concept, cozy design, bright & spacious. The huge high-end kitchen features stainless steel appliances, quartz countertop, built-in LED under-cabinet lighting, top-of-the-line luxury Miele appliances & lots of cabinets. This stunning residence boasts premium interior upgrades, including smooth ceilings, pot lights, window coverings, and modern vinyl plank flooring throughout., The primary bedroom retreat offers a walk-in closet with built-in shelving, Both bathrooms are elegantly designed with porcelain wall tiles, pot lights, and premium finishes. Enjoy the expansive private balcony with breathtaking views. Ideally situated near top-ranked schools, Unionville High School, Unionville Main Street, GO Station, First Markham Place, York University, and an array of fine dining, shopping, and entertainment. Easy access to Highways 407 & 404 ensures seamless commuting. Experience unparalleled luxury with top-tier building amenities a must-see opportunity for those seeking upscale living in a prime Markham location! (id:60365)













