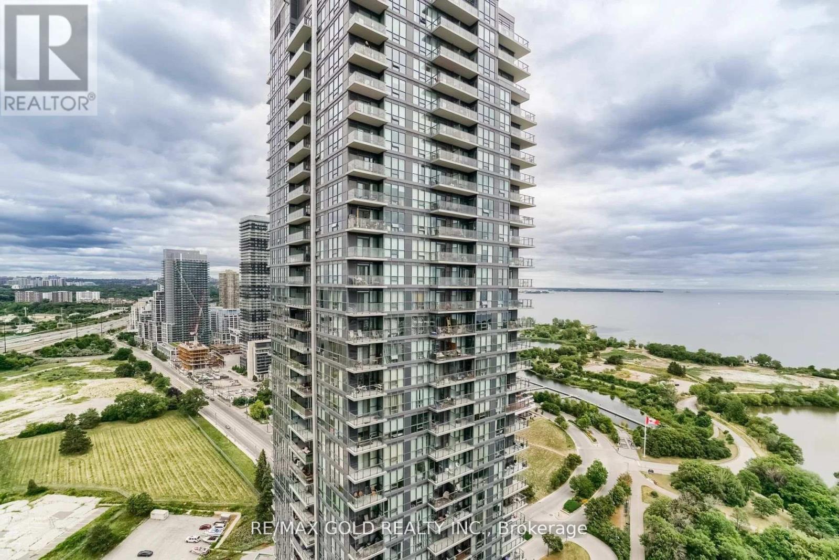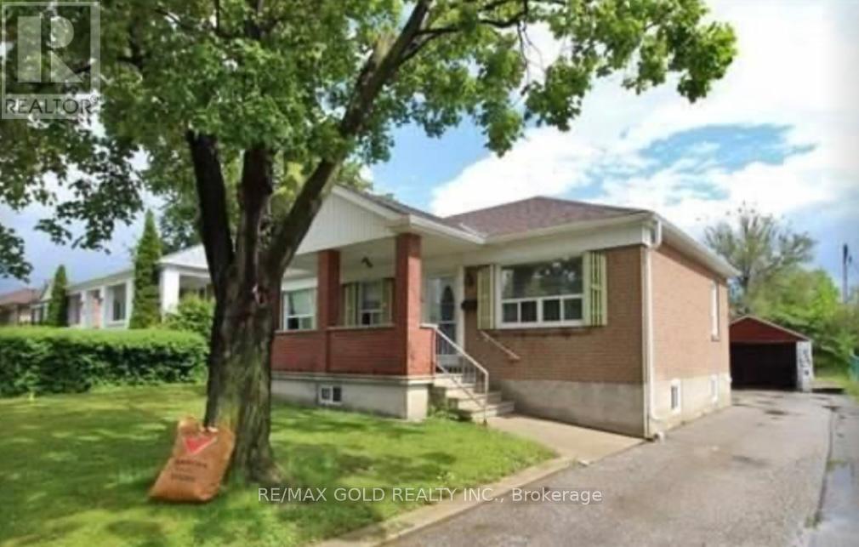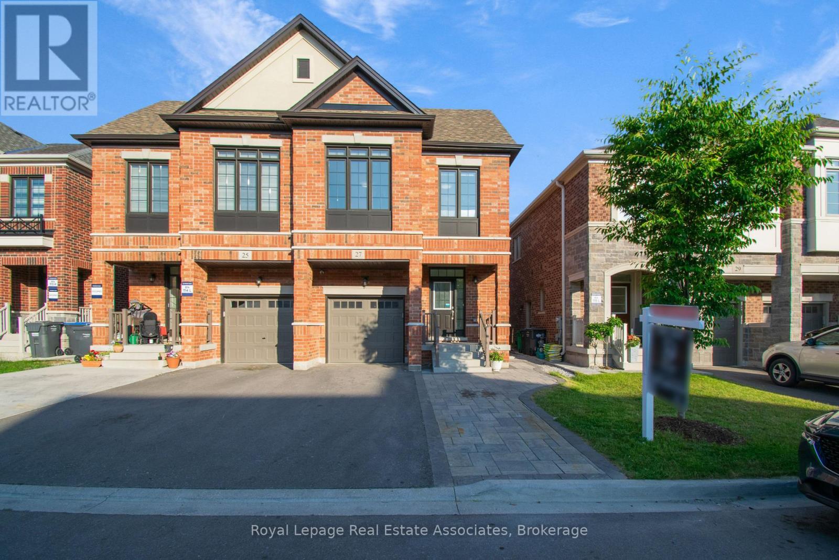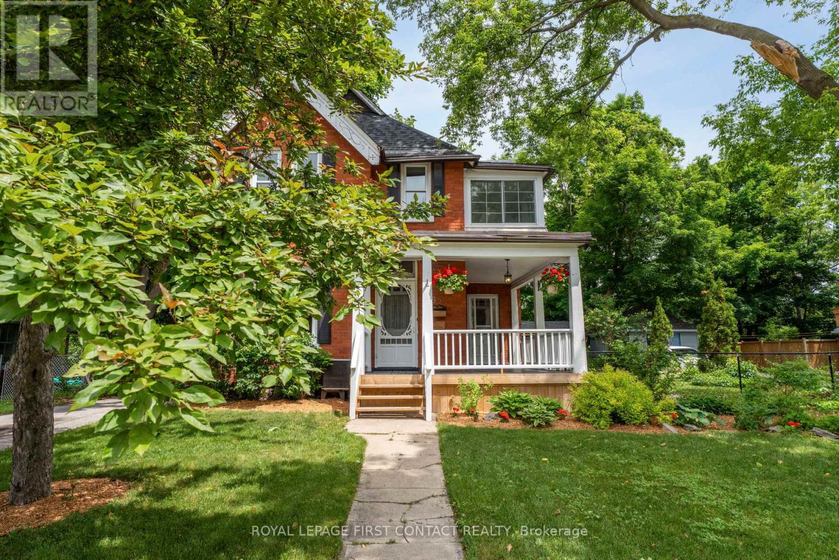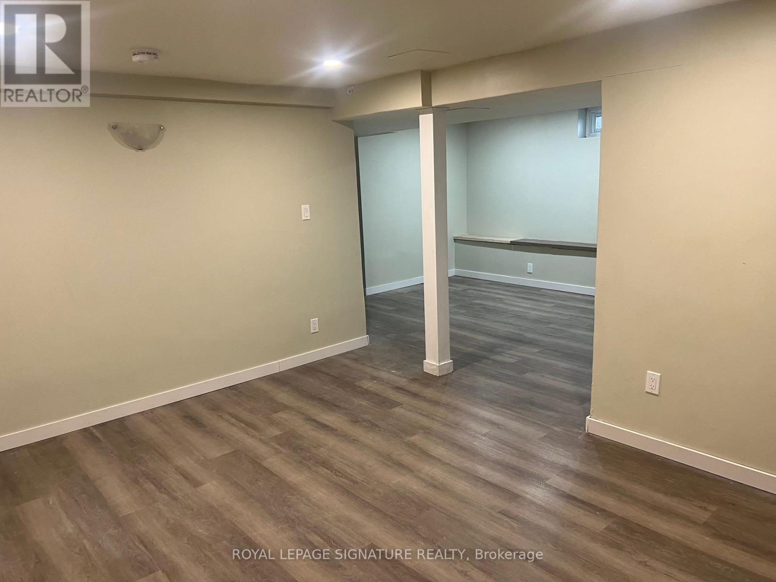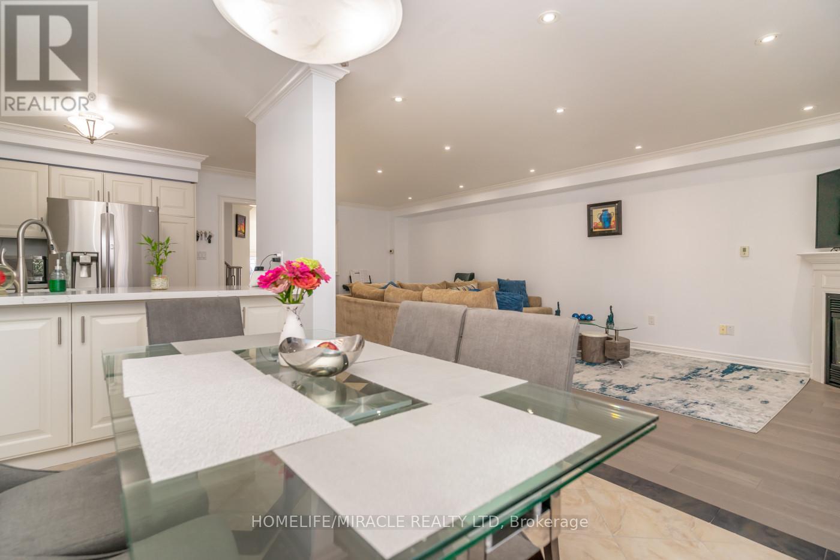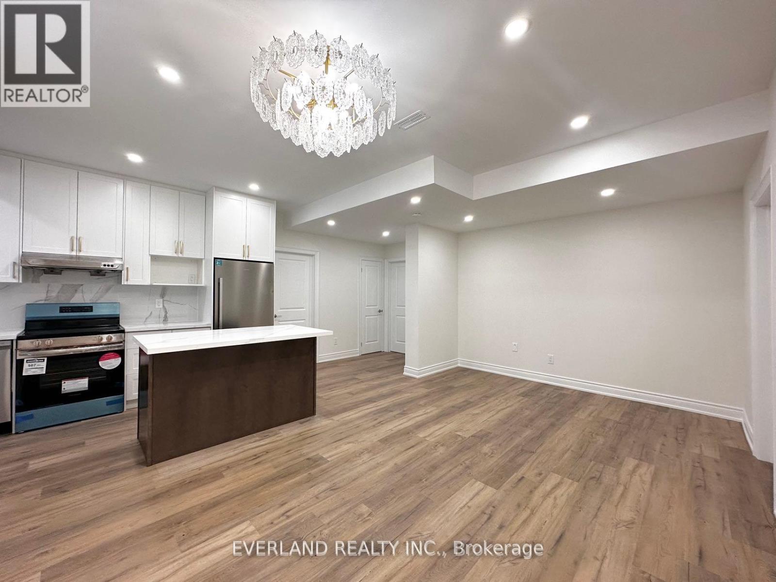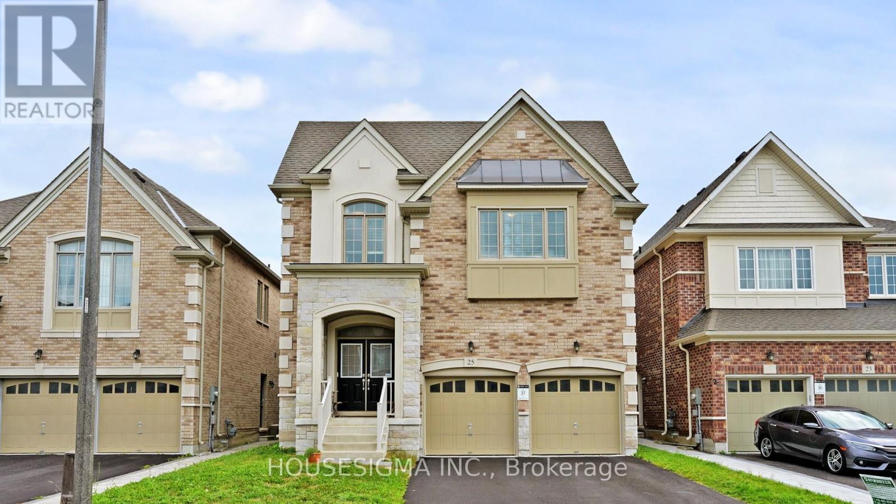3308 - 2212 Lakeshore Boulevard
Toronto, Ontario
Location Location" This Stunning 794 Sq. Ft. Unit Has North, South And East Views. Walk-Out On The Balcony And View The East And The Lake! Upgraded Light Fixtures And A Brand New Counter Top In The Kitchen As Well As Centre Island. Open Concept Living Room, Kitchen And Dining Room. 24 Hr Concierge. Metro, Shoppers Drug Mart, LCBO Outside Your Front Door. Amenities Too Many To Mention. A Must See! Unit to be painted before occupancy. (id:60365)
1112 - 2520 Eglinton Avenue W
Mississauga, Ontario
The Arc Condos by Daniels, Bright and Spacious 2 BR + Den, 2 Full Washroom, 1 Parking And 1 Locker, Ensuite Laundry, Stainless Steel Appliances, Quartz Countertops, Window Coverings, With Breathtaking View Of Toronto Skyline. Building amenities : Basketball court, Gym, Elegant Party Room, Library, Guest Room. Many retailers and Walk in Clinic in the retail area. *Excellent Location In Central Erin Mills, Steps to Erin Mills Mall, Credit Valley hospital, Public Library and Community Center, Easy Access To Transit, Hwy403, Qew, Go Station, Excellent Schools, CREDIT VALLEY Hospital. 15 Mins To Sq1 Mall, 40 Mins To Downtown Toronto. (id:60365)
1018 - 3220 William Coltson Avenue
Oakville, Ontario
New modern, sun filled Upper West Side condo community in North Oakville. This never lived in unit features 9' ceilings, stylish wide plank, laminate flooring, stainless steel appliances, Quartz countertops, kitchen island & walk in closet. Feast your eyes on unobstructed views from your extra wide open balcony. 1 parking spot & 1 storage locker included. Located in a prime Oakville area close to many amenities including, supermarkets, restaurants, scenic trails & HWY403 / 407. State-of-the-art amenities include a ground floor social lounge, party room &entertainment kitchen, media lounge, fitness/yoga studio & pet wash station. 13th floor rooftop terrace, entertainment kitchen & indoor lounge. Integrated smart lock & home system includes convenient building entry and enhanced security. A beautiful space for effortless & comfortable urban living. High Speed Internet included in lease. Tenant to pay utilities. Photos Taken Prior Current Tenancy. (id:60365)
812 - 405 Dundas Street W
Oakville, Ontario
Beautiful & Luxurious 1 Bed + Den, Condo In District Trailside Located In A Prime Oakville Location. The Spacious Open-Concept Design Welcomes You To The High-End Kitchen With Built-In S/S Appliances, Quartz Countertop And Dining Area. The Living Room Offers Lots Of Natural Light And Walk-Out To The Large Balcony With Unobstructed Views North And South Of The City An Advantage Of Living On The 8th Floor. The Primary Bedroom Boasts An Ample Closet, Large Windows And A Generous Space To Relax In At The End Of The Day. Do You Need An Office Space, 2nd Bedroom? The Substantial Den Offers A Versatile Space With Unlimited Potential. With 9 Ceilings, High-End Finishes, Laminate Flooring, Parking And Locker This Stunning Unit Offers A Perfect Blend Of Contemporary Living And Tranquillity.Amenities Include 24 Hour Concierge, Indoor Parking, State-Of-The-Art Fitness Studio, Party/Meeting Rooms, Rooftop Terrance, Media Room, Visitor Parking And A Pet Washing Station.Walking Distance To Lush Parks And Creeks, Schools, Supermarkets, Banks, Shopping And Dining Offering Vast Cuisine Options.Conveniently Located Adjacent To Highways 403, 407, GO Transit And Sheridan College, Golf Clubs, And Oakville Trafalgar Hospital. (id:60365)
Basement - 65 Nash Drive
Toronto, Ontario
WELCOME TO THIS CONVENIENTLY LOCATED, BRIGHT AND SPACIOUS 1 BEDROOM BASEMENT APARTMENT IN THE HEART OF DOWNSVIEW. THIS UNIT FEATURES A WELL EQUIPPED KITCHEN AND BEAUTIFUL HARDWOOD FLOORS ALONG WITH AMPLE AMOUNT OF STORAGE- PERFECT FOR WORKING PROFESSIONALS OR COUPLES. STUDENTS ARE ALSO WELCOME. STEPS TO ALL AMENITIES- TTC, HWY 401, SHOPPING CENTRES, RESTAURANTS AND MANY MORE. TENANTS TO SHARE 35% UTILITIES (HYDRO, GAS, WATER AND HOT WATER). TENANTS WILL BE PARTIALLY RESPONSIBLE FOR SNOW REMOVAL AND LAWN CARE. SEPARATE ENTRANCE TO THE BASEMENT. THIS IS A SHORT TERM LEASE- A RENTAL DISCOUNT OF $100 HAS BEEN APPLIED TO THE RENT FOR UNTIL THE END OF THEYEAR. SHOULD INTERESTED APPLICANTS CHOOSE TO EXTEND TO A LONG TERM LEASE, THE LEASE PRICE SHALL BE $1550 COMMENCING JANUARY 2026. (id:60365)
Upper - 90 Cordgrass Crescent
Brampton, Ontario
Spacious Semi-Dethatched located near Peter Robertsons Blvd & Bramalea Rd available. This 2-story home offers main floor with living, Kitchen, Dining Room, a Powder room etc. Upper floor with 3 Spacious bedrooms + 2 bathrooms. 2 parking 1 on garage and 1 on driveway. Conveniently located near transportation, grocery stores, schools, and Plazas. No Carptets. Tenants pay 70% of all utilities. Legal basement is rented separately. Tenants must get liability insurance and provide a copy to the landlord. Must provide a detailed credit report, recent job letter, pay stubs, IDs, and references. 1st and last required. Min 12-month lease. Prefer family! (id:60365)
27 Quinton Ridge
Brampton, Ontario
Nestled within the prestigious Westfield Community of Brampton, this resplendent 2,300 sqft (above grade) semi-detached, exudes timeless elegance and modern sophistication. From the moment you step inside, you are enveloped by the grandeur of 9-foot ceilings gracing the main floor, where lustrous hardwood floors and a majestic oak staircase adorned with intricate iron spindles create an atmosphere of refined opulence. The culinary haven, a gourmet kitchen, captivates with its upgraded quartz countertops, double stainless steel sink, artful backsplash, and impeccable finishes, inviting both intimate dinners and lavish gatherings. Bathed in the soft glow of pot lights and framed by elegant California shutters, the home radiates a serene yet luxurious ambiance. Ascend to the second floor, where four generously proportioned bedrooms await, including a private in-law suite with its own en-suite bathroom and a sumptuous primary sanctuary boasting a capacious walk-in closet and a spa-inspired 5-piece en-suite. Three exquisitely appointed full bathrooms, each with quartz counters, and thoughtfully designed doored closets ensure both comfort and convenience. Beyond the interiors, this home's enviable location places you mere steps from a tranquil park and moments from esteemed schools, vibrant plazas, financial institutions, the Brampton Public Library, fine dining, essential grocers, the illustrious Lionhead Golf Club, and the forthcoming Embelton Community Centre. Seamless connectivity is afforded by proximity to Highways 401 and 407, while practical touches such as direct garage access to a well-appointed mud/laundry room and the absence of a sidewalk enhance daily ease and extra parking space. The legal 2nd Dwelling basement, featuring three bedrooms and ample storage, presents a rare opportunity for supplemental income or an inviting space for extended family. (id:60365)
55 Burton Avenue
Barrie, Ontario
Beautifully renovated Century home in Allendale (Barrie)Mintues to Go Train and Barries waterfront - move in condition with brand new kitchen and 5 ss appliances - upstairs offers three good sized bedrooms renovated main bath plus large sunroom/office. Main floor charm retained - orininal/replicated large baseboards in keeping with the time. Convenient 2 pc bathroom and main floor laundryroom/mudroom. Lower level rec room (or kids playroom) and storage. Wrap around Veranda and Perenial Gardens. Shingles and furnace (7/8 years) new shingles on oversized Garden shed. Stone patio. Long driveway with parking at the back. (id:60365)
Lower - 30 West Street
East Gwillimbury, Ontario
Lower Level Basement with Two Bedroom And Ensuite Laundry, Separate Entrance, Nestled By The Holland River East Branch, Very Quiet Neighborhood, Ideal For Single Professionals Or Young Quiet Couples. Half Of the Utilities Will Be The Responsibility of Tenant. Tenant Buy His Own Internet. ONLY NON SMOKERS. To ONLY QUIET TENANTS ONLY WELL TRAINED QUIET AND NOT DANGEROUS OR POISONOUS PETS ARE ALLOWED.ALL TENANTS MUST BE REPRESENTED BY A LICENCED REAL ESTATE AGENT. TENANTS TO VERIFY ALL MEASUREMENTS PRIOR TO MAKING AN OFFER. Employment Letter, Credit Check, References First And Last Months Rental Application, And PHOTO ID. (id:60365)
60 Forest Fountain Drive
Vaughan, Ontario
Absolutely Stunning Home in the Prime Sonoma Heights!This modern showstopper, freshly painted, is sure to impress from the moment you step inside, featuring a grand double door entry and two fully equipped Kitchens including one with a separate entrance, perfect for multi-generational living or income potential.Step inside and fall in love at first sight. The main level boasts rich engineered hardwood floors,a gourmet kitchen with quartz countertops and a stylish quartz backsplash, an open concept layout ideal for entertaining. Elegant crown moulding and polished finishes add a touch of luxury throughout.Walk out to your massive two-tier deck complete with a gazebo and gas line with BBQ grill creating the perfect outdoor retreat.the upper level has been completely renovated featuring engineered hardwood floor throughout, upgraded stairs with iron pickets, and two brand new washrooms. The luxurious primary ensuite includes heated floors for year end comfort.The finished basement offers even more space and functionality, ideal for extended family or as a rental suite All for this in a prime location walking distance to top rated schools, beautiful parks and local amenities. Don't miss your chance to own this exceptional home in one of Vaughan's most sought after communities. (id:60365)
Basement - 187 First Nations Trail
Vaughan, Ontario
Available November 1, 2025. Looking for a young couple or two individuals (no groups larger than 2, no pets due to allergies). This basement apartment features a private entrance, two driveway parking spaces, two bedrooms and two full bathrooms (one ensuite), a private kitchen, in-unit laundry, and large windows with abundant natural light. Ideally located in the prestigious Kleinburg community, this unit offers both comfort and convenience. Tenant pays 25% of utilities (gas, water, hydro, internet included). Required documents: government ID (drivers licence), job letter, recent pay stubs, and full credit report. Seeking quiet, responsible AAA tenants. (id:60365)
25 Deer Pass Road
East Gwillimbury, Ontario
Elegant Executive 4-Bedroom, 5-Bathroom Family Home in prestigious Sharon with over 3,600 sq.ft. of luxury living space. Featuring 10ft ceilings on the main floor and 9ft ceilings upstairs, this residence offers a bright, open layout with a deep south-facing lot and separate side entrance for future in-law suite or income potential. Upgrades throughout include smooth ceilings on both levels, hardwood flooring on main and upper hallway, premium Mayfair Statuario Venato tile in foyer and powder room, dark-stained oak stairs with upgraded railings and iron pickets, French doors, and added interior doors. The spa-inspired ensuite boasts a frameless glass shower enclosure for a true retreat.The chefs kitchen features granite counters, a large centre island, stainless steel appliances, and gas range, seamlessly flowing into the family room for everyday living and entertaining. Added conveniences include 200 AMP electrical service, central air conditioning, and garage door opener with remotes.Unbeatable location: walk to schools, minutes to GO Station, Hwy 404, Costco, Upper Canada Mall, and Rogers Reservoir Conservation Trails. A rare opportunity to own a beautifully upgraded home combining style, space, and convenience in one of East Gwillimburys most desirable communities. (id:60365)

