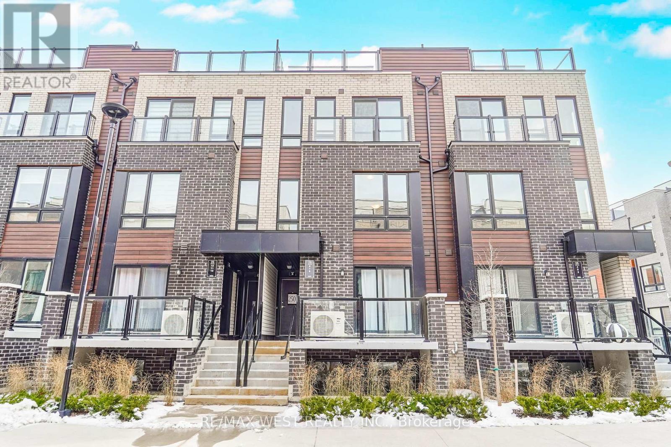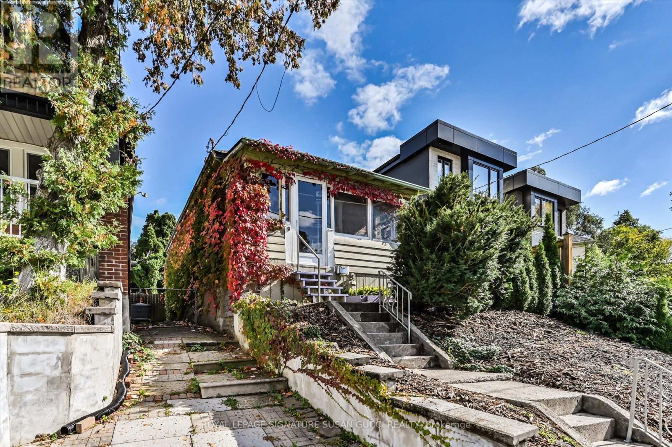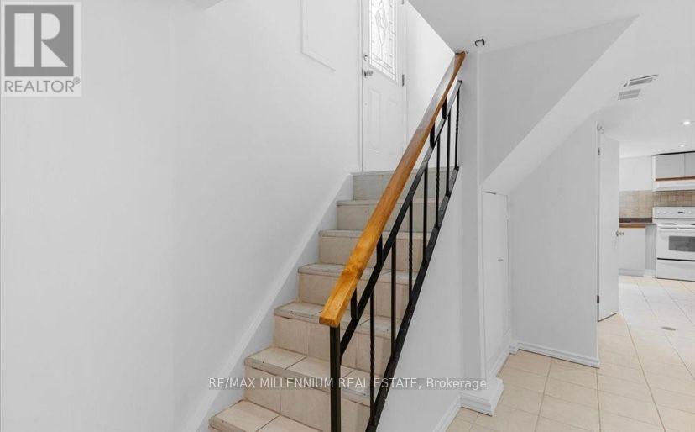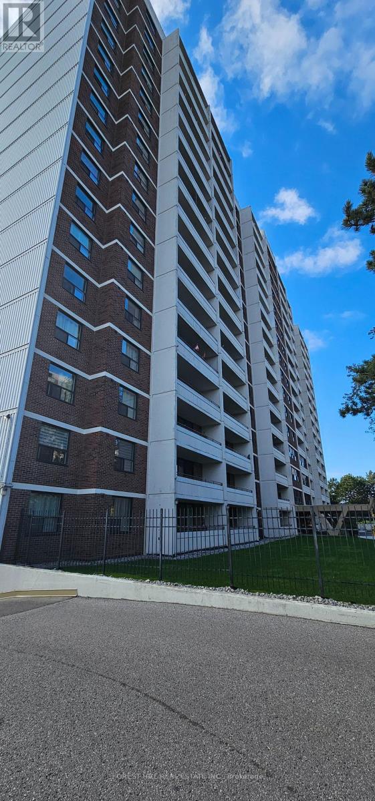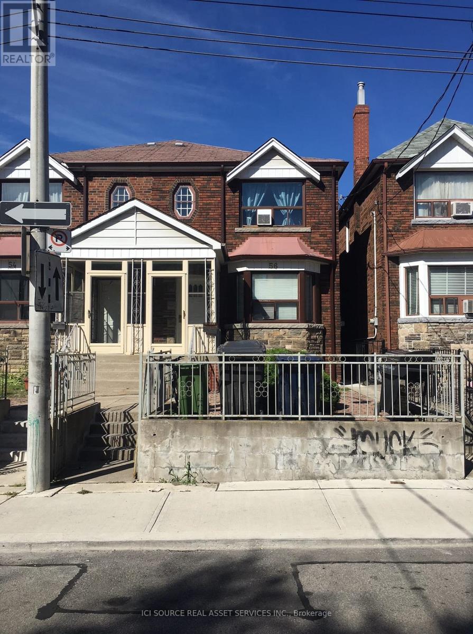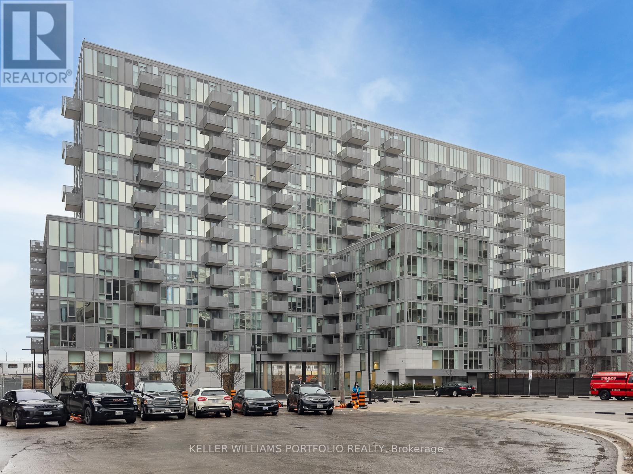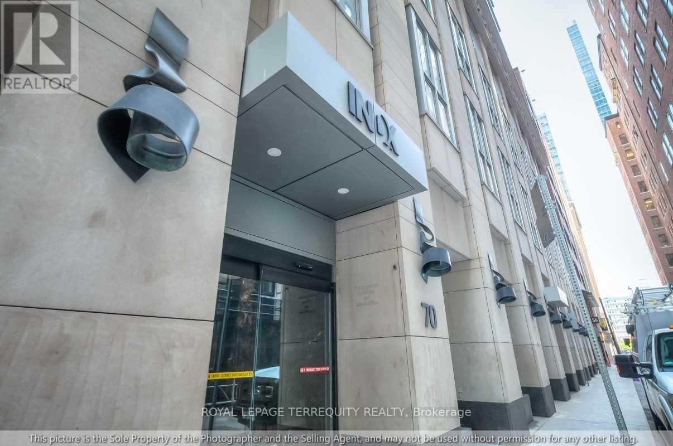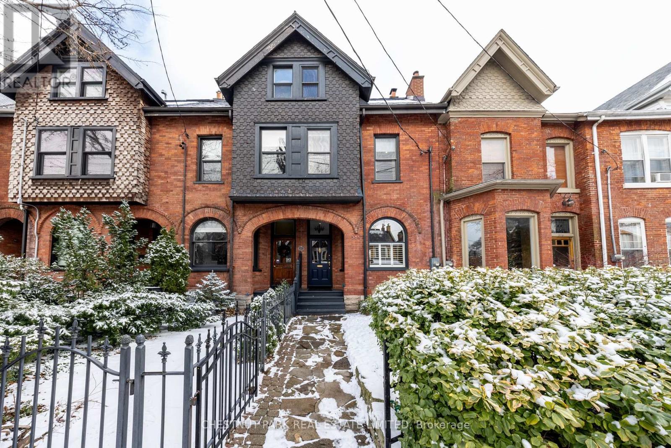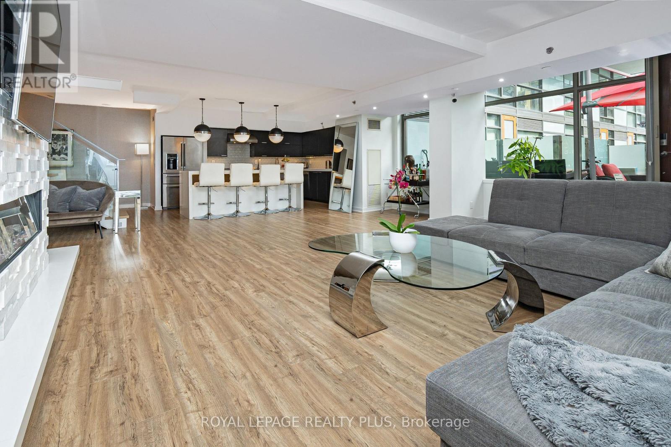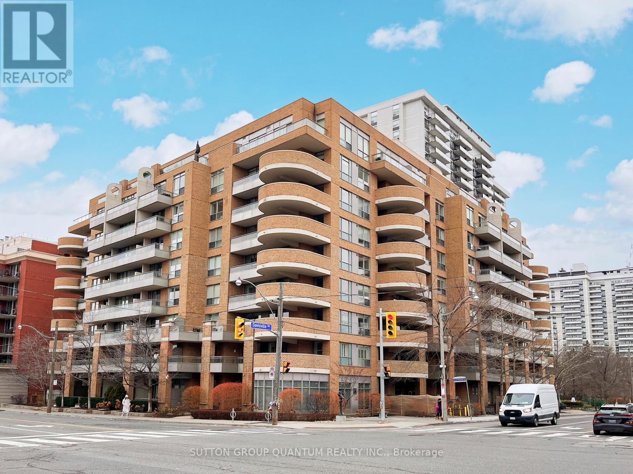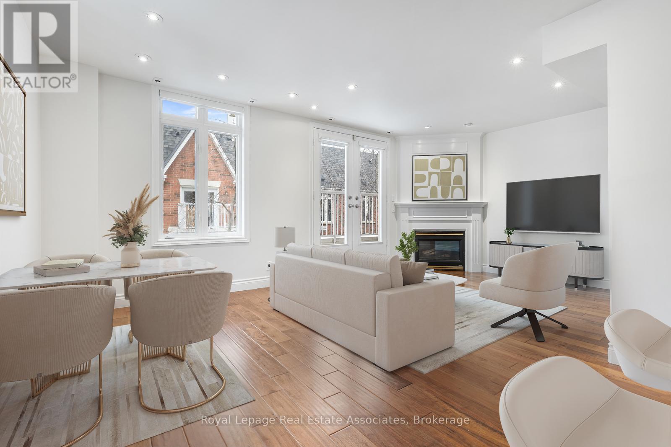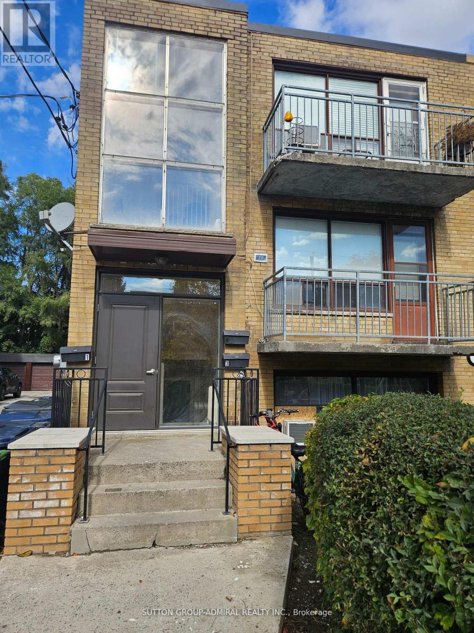7 - 25 Priya Lane
Toronto, Ontario
This modern townhouse offers 2 bedrooms and 2 bathrooms, designed with a bright and airy layout. The Portia model by Ambria highlights a generous rooftop terrace, perfect for relaxing or entertaining. The open living and dining space flows seamlessly into a stylish kitchen equipped with stainless steel appliances. The unit also comes with underground parking and a dedicated bike storage area. Ideally situated near the University of Toronto, Centennial College, Scarborough Town Centre, schools, grocery stores, Hwy 401, and public transit, including express buses to universities and colleges. Residents will also enjoy easy access to nearby parks, nature trails, ravines, and tennis courts. Some photos are VS staged (id:60365)
9 Everett Crescent
Toronto, Ontario
Rare Park-Side Opportunity in Woodbine-Lumsden! For those looking to explore their creative potential - whether renovating, reimagining, or building new - this is a rare lot with the right ingredients. Set on a quiet crescent in a desirable East York pocket, this solid brick bungalow sits slightly elevated, overlooking a tranquil park. It's ideal for renovators who want to put their personal touch on a home with great bones, and equally appealing to builders who can take advantage of the natural grading and potentially build a street-level garage. Inside, the home features two full bedrooms, an oversized front hall, tall ceilings, and walk-out potential from the basement. The backyard is fully fenced and surprisingly peaceful - a private retreat in the city. Loved by the same owner for almost 25 years, the property offers a foundation for your next chapter.The location is exceptional for anyone who values lifestyle and convenience. Just a 3-minute walk leads you to Stan Wadlow Park and Taylor Creek Park - miles of paved trails surrounded by nature, perfect for biking, jogging, dog walks, yoga in the park, or enjoying the public pool and green space. A 15-minute walk brings you to the GO Train and Woodbine Subway, giving fast access in, around, and outside the city, along with the many restaurants, coffee shops, and boutiques of the Danforth. Safe bike paths take you direct to The Beach for lakeside dining and boardwalk sunsets. Here, you truly get the best of city living with nature at your doorstep. (id:60365)
55 Slan Avenue
Toronto, Ontario
Spacious 2-bedroom basement apartment available for rent at 55 Slan Avenue! Thiswell-maintained unit features a bright living area, updated kitchen, and 1 full 3-Piecewashroom. Convenient location close to transit, schools, and amenities. Tenant responsible for40% of utilities. Ideal for small families or working professionals. (id:60365)
1211 - 101 Prudential Drive
Toronto, Ontario
A bright and spacious one bedroom unit with an underground parking spot in Dorset park. This well maintained building with ample visitors parking, gym and an outdoor pool is near public transit, Minutes To Lawrence E Subway Station, Grocery Store, Bike Trails and all day to day amenities, shops, restaurants and more. No smoking in the building and above all, Heat, hydro, water are included in the rent. (id:60365)
2 - 56 Markham Street
Toronto, Ontario
Upper Floor Apartment on 56 Markham St, Toronto, ON, M6J 2G5. Large, bright 2 bedroom in Trinity-Bellwoods / Queen West. Available Immediately. Rent: $2,650 All inclusive. Includes:-Under professional property management-Located on second floor-Newly updated apartment-Newer appliances-Updated Bathroom-On site laundry-Hardwood floors-Air (air conditioning)-Large bedrooms-Spacious backyard - perfect for summer BBQ's-Garage parking available-No smoking inside Minutes to: Trinity Bellwoods, shops, restaurants, amenities, U of T, George Brown, hospitals, Bloor St., College St., Queen St., Kensington Market, Financial Core, Toronto Western, 24 hour Queen & Bathurst Street Cars. *For Additional Property Details Click The Brochure Icon Below* (id:60365)
622 - 38 Monte Kwinter Court
Toronto, Ontario
Beautiful Furnished 1 Bedroom + Den Unit At Rocket Condo W/ Wilson Subway Station At Your Doorstep. Stylish Open Concept Layout W/Balcony, Modern Finishes Throughout. Laminate Flooring, Designer Eat-In Kitchen W/ Quartz Counter Top, En Suite Laundry. Building Amenities Include: Fitness Facility, Day Care, Boardroom, Lounge W/ Bbq And Party Room. Prime Location Close To Subway Station, Yorkdale Mall With Easy Access To York University And Major Hwys. (id:60365)
2410 - 70 Temperance Street
Toronto, Ontario
Welcome to INDX Tower - where downtown living feels effortless and exciting, right in the heart of Toronto's financial district. This well-laid-out 1-bedroom suite hits all the right notes: a smart, functional layout, south exposure, and floor-to-ceiling windows that bring in natural light into your living space. Step onto your oversized balcony and take in the city vibes - it's the perfect spot for morning coffee or winding down after a long day. Inside, you'll love the 9-foot ceilings and the sleek, modern kitchen, complete with integrated built-in appliances: stovetop, oven, wood-paneled fridge & dishwasher, exhaust hood, and even an under-counter bar/wine fridge. Stone countertop and built-in glass shelving plus an ensuite stacked washer/dryer, make daily living a breeze. Living here means unbeatable convenience - direct access to the PATH, steps to the TTC, and a near-perfect Walk Score of 98. Everything you need is right at your doorstep. And the amenities? They're truly next level. Enjoy a fully equipped fitness centre, yoga studio, guest suites, theatre room, library, games and sports rooms, party room, outdoor terrace, 24-hour concierge, and so much more. City Hall, the Eaton Centre, world-class restaurants, shops, cafes, and endless entertainment - all just moments away. INDX Tower isn't just a place to live. It's a lifestyle - modern, classy, convenient, and connected. Perfect for anyone who wants to experience the best of downtown Toronto. (id:60365)
381 Wellesley Street E
Toronto, Ontario
Stunning 3-Storey Grand Victorian in Prime Cabbagetown. Stylish & Sophisticated Blending Modern Amenities W/Classic Architectural Detail. Ideal For Family Living & Entertaining. Gourmet Eat-In Kitchen with Walk-Out To Deck & Fenced, Tree-Canopied Backyard. Perfect For Summer Evenings W/Friends & Family! Original Trim & Mouldings, Hdwd Floors, Soaring Ceilings, Formal Dining & Living Rms, Cozy kitchen/fam room. 2nd Flr Laundry, Spa-Like Baths, Home Office Options, Skylight, Roof-Top Glass-Panelled Deck W/Sweeping S/W City Views. Fully Finished Walk-Out Bsmt W Bdrm, 3Pc Bath, 2nd Kitchenette & Walk-Out To garden. 1 Car Parking Off Rear Lane. Approx 2500 Sq Ft + Fin Walk-Out Bsmt. (id:60365)
117 - 55 Stewart Street
Toronto, Ontario
LUXURY MODEL CONDO ON THE FIRST FLOOR WITH STREET ACCESS ON THE NORTH EAST CORNER OF THE SPECTACULAR 5 STAR ONE HOTEL. PRIVATE TERRACE WITH A FULL VIEW OF THE CITY PARK. THIS SPACIOUS 4-BEDROOM 4 BATH RESIDENCE OFFERS FLOOR TO CEILING WINDOWS THAT FILL THE HOME WITH WITH ANABUNDANCE OF NATURAL LIGHTEN JOY SPECTACULAR VIEWS FROM THE ROOF TOP POOL PERFECT FOR RELAXING OR ENTERTAINING ATHARRIETS' THIS UNIT IS IDEAL AS A PRIMARY RESIDENCE, A SECOND HOME OR AN INVESTMENT PROPERTY. NOTE ZONING IS CRE (COMMERCIAL RESIDENTIAL OR EMPLOYMENT) WORK AND LIVE THERE OR USE IT AS AN INVESTMENT PROPERTY. FEATURES 2 UNDERGROUND PARKING SPACES. THE UNIT CAN BE SOLD FULLY FURNISHED. AVAILABLE FOR OCCUPANCY DECEMBER 15TH, 2025. (id:60365)
302 - 245 Davisville Avenue
Toronto, Ontario
Looking for the perfect midtown location? A quiet, boutique building with low maintenance fees? This fully renovated, south-facing suite is a rare opportunity. Situated directly across from Davisville Park and just steps from transit, shops, and all the amenities of Yonge and Mt. Pleasant, it delivers both convenience and lifestyle.The open-concept living space features a modern kitchen with an oversized breakfast bar-ideal for cooking, entertaining, or extra workspace-finished with sleek granite countertops and stainless steel appliances. The spacious living room boasts hardwood floors throughout and opens to a sunny south-facing balcony.The large primary bedroom includes a double closet and ensuite laundry. Storage locker complete this exceptional offering. (id:60365)
1811 - 12 Sudbury Street
Toronto, Ontario
A rare find! This beautiful 3 Bedroom end unit Townhome with a private garage is nestled on a quiet street in trendy King West. This location is hard to beat and is perfect for young couples/families looking to upsize from a condo and stay in the city. Walking distance to BMO Field & Liberty Village, enjoy the bars and restaurants in Queen West, shop and dine on the Ossington Strip, and spend your summers hanging out at Trinity Bellwoods. Featuring a bright, functional layout, this home is designed for both comfort and lifestyle. The open concept main level provides an inviting space for everyday living and entertaining, along with a walkout to a patio and large windows that fill the home with natural light. Two main floor bedrooms offer the flexibility to have a home office, workout space, or bedrooms for the little ones. The entire third floor is dedicated to a private primary bedroom retreat, complete with a beautifully renovated 4 piece ensuite and a spacious walk-in closet with organizers. A standout feature is the large rooftop terrace, your own outdoor escape perfect for relaxing, hosting gatherings, or taking in the city skyline. (id:60365)
2 - 20 Meadowbrook Road
Toronto, Ontario
Large 3 bedroom unit located in a triplex in a beautiful residential area and close to Lawrence West Subway station. Newly installed carpet throughout unit, New Kitchen with Dishwasher, Stove, and Refrigerator. New window A/C unit to be installed in Main room and master bedroom in the spring or sooner, depending on weather. Common coin operated washer and dryer in building and 1 garage parking spot and 1 common driveway spot. Tenant pays Hydro, Tenant to take garbage out to curb for garbage pickup. (id:60365)

