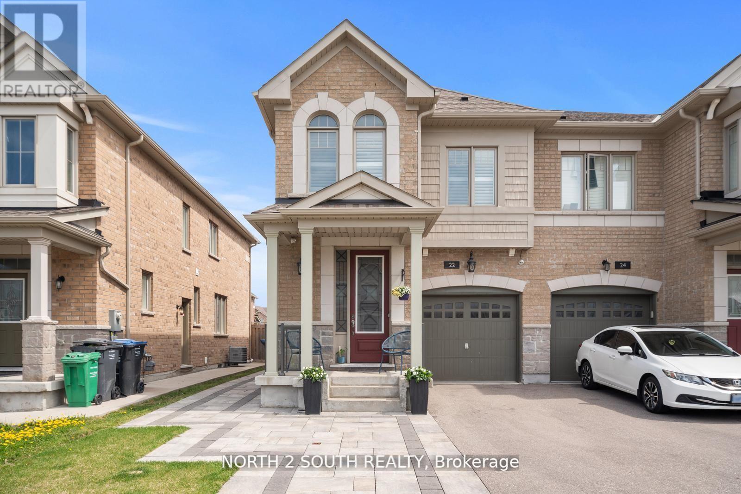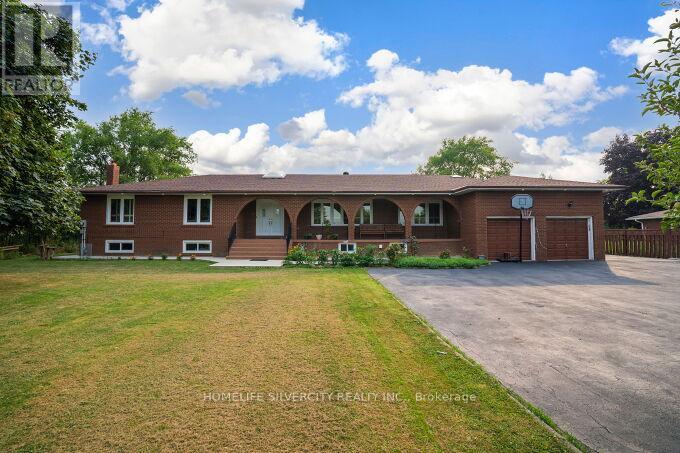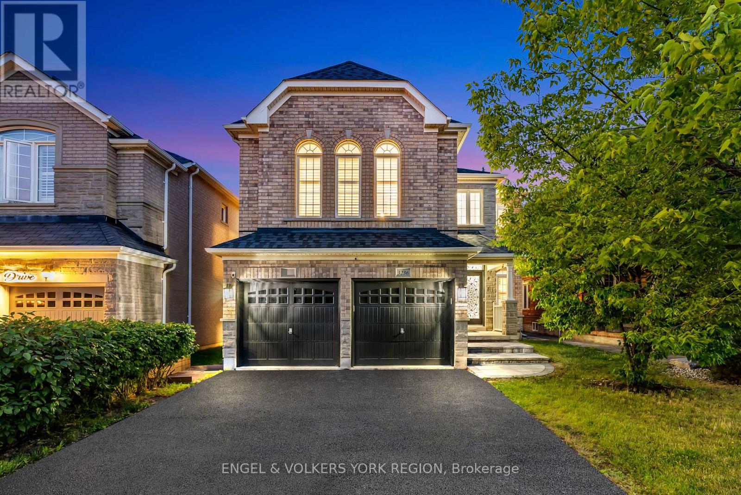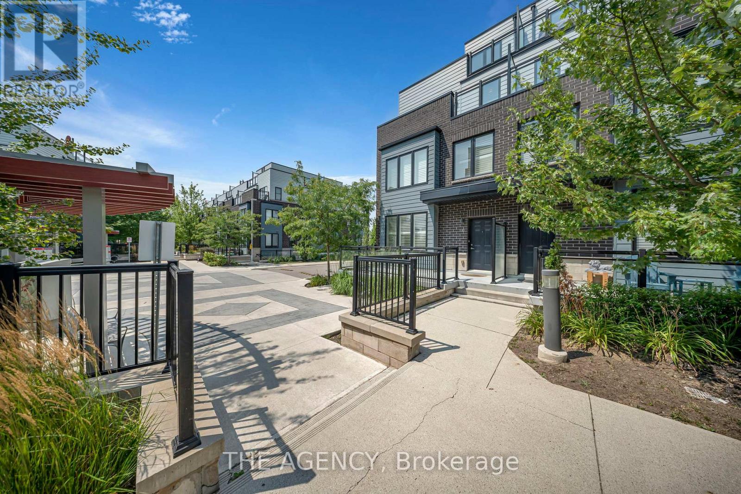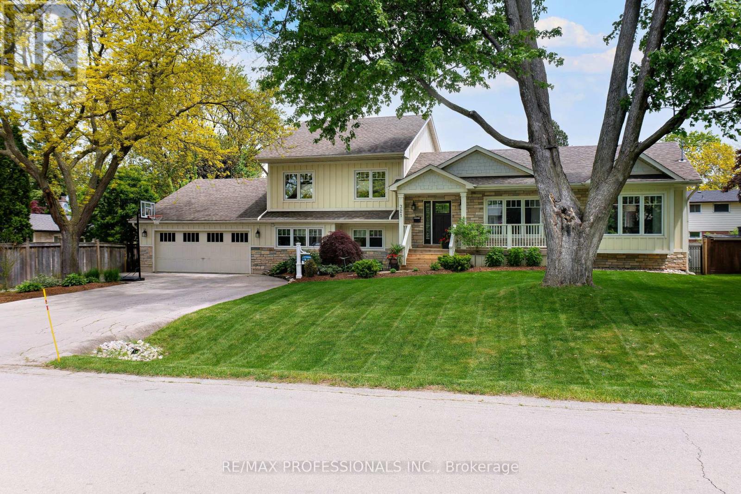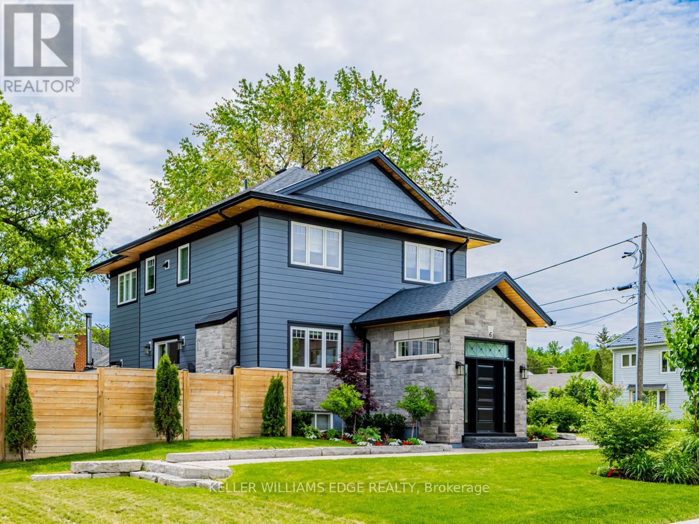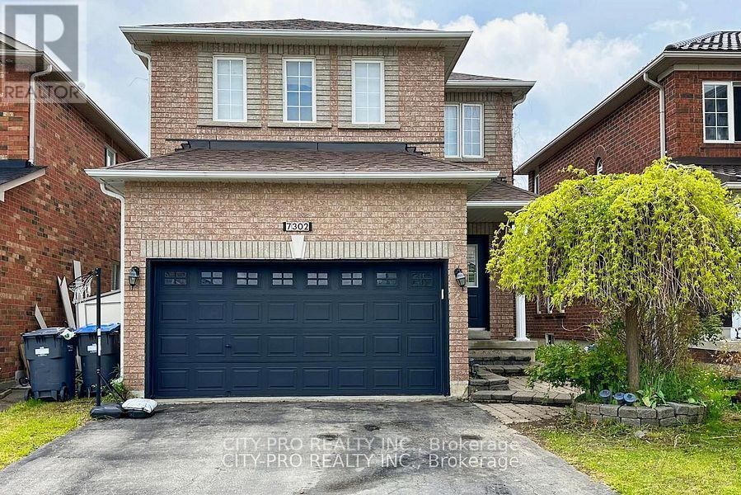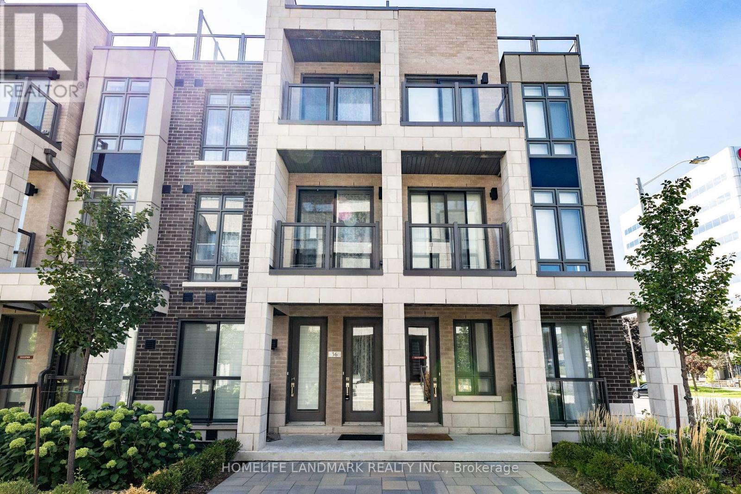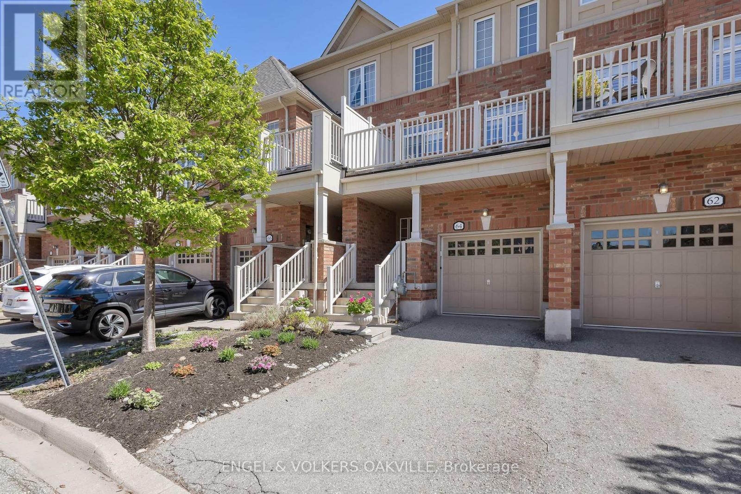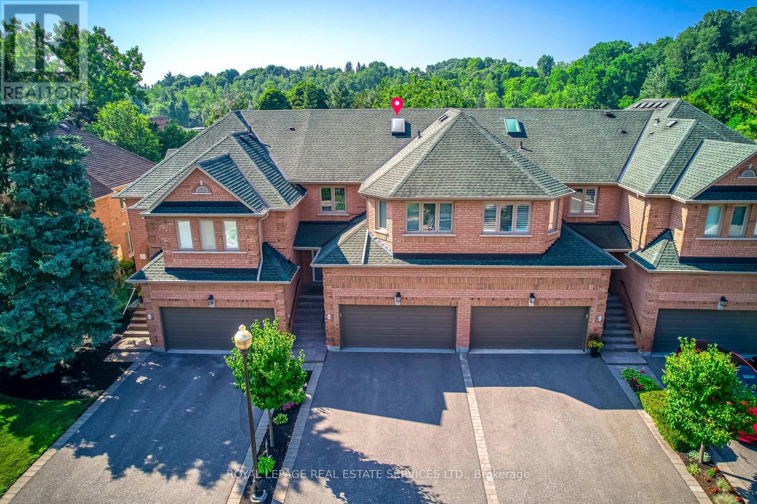22 Bernadino Street
Brampton, Ontario
Beautifully maintained and upgraded semi-detached gem nestled in a quiet, family-friendly court. Featuring stunning hardwood floors throughout, this spacious home offers a modern, upgraded kitchen with a stylish island, perfect for entertaining or family meals. Step through the elegant patio doors and into your fully landscaped backyard oasis, ideal for summer BBQ's and relaxing evenings. Upstairs, you'll find 4 oversized bedrooms, perfect for growing families or those needing extra space to work from home. The finished basement boasts a private 3-piece bathroom and separate side entrance, offering endless potential for an in-law suite or income-generating rental. Don't miss this rare opportunity to own a move-in-ready home in a sought-after location close to schools, parks, and all amenities. Your dream home awaits! (id:60365)
8484 Winston Churchill Boulevard N
Oakville, Ontario
Looking for Space, Style, and the Perfectly Situated In A Fantastic Location Close To The Future Hwy 413 And Further Prosperity In The Area. Welcome to this impressive 2,400+ sq ft ranch-style bungalow with a private in-law suite, nestled on a massive 125' x 275' lot - offering the perfect blend of countryside charm right in the city! Located in a highly desirable area just minutes to Highways 401, 407, and 413, with transit, shopping, and the new Costco at Big Box Stores. Updated graded kitchen featuring custom wood cabinetry, a central island, hardwood floors, pot lights, California shutters, and two cozy fireplaces. Enjoy parking for 10+ vehicles and no homes behind, providing you peace and privacy with easy access to everything. (id:60365)
3236 Tacc Drive
Mississauga, Ontario
Experience elevated family living in this Executive Great Gulf residence, ideally located in prestigious Churchill Meadows. Boasting 3,080 sq ft of beautifully appointed space above grade, plus a fully finished lower level, this home offers the perfect blend of elegance, comfort, and functionality. Designed with intention and recently refreshed, the home features 4+1 spacious bedrooms, a rare bright 2nd floor media loft, private main floor office, and five well-appointed bathrooms, all enhanced by a timeless, sophisticated colour palette and fresh paint throughout. The open-concept layout is anchored by wide-plank hardwood flooring, granite countertops, LED pot lights, and California shutters, creating a warm yet elevated ambiance. Feature millwork, custom walnut paneling, and architectural detailing elevate the living and family rooms with refined character. The expansive primary suite offers a large ensuite with his-and-her vanities, while generously sized secondary bedrooms provide ample space for growing families. The rare second-floor loft is ideal for a home theatre or lounge space, complete with built-in speakers. The newly fully-finished lower level is a complete extension of the home, featuring an in-law suite with a walk-in closet, expansive living and dining areas, wet bar/kitchenette, built-in speakers and fireplace perfect for multigenerational living or casual entertaining. Step outside to a landscaped backyard oasis featuring interlock stonework, composite decking, and a built-in Napoleon natural gas BBQ with stone countertops. Located steps from top-rated schools, community centres, parks, and premier shopping, with convenient access to Highways 401, 403, 407, and transit. One of the best layouts in the neighbourhood. Find Your Dream, Home. (id:60365)
88 Corey Circle
Halton Hills, Ontario
Welcome to 88 Corey Circle, Located in a quiet, family friendly neighbourhood. This carpet free, freshly painted, 3 bedroom, 3 bathroom home is perfect for a growing family or downsizers alike. Completely open concept main floor offers amazing space for entertaining. Equipped with inside access from garage, a large foyer, updated powder room, newer vinyl flooring, updated kitchen cabinetry, stainless steel appliances, pot lights, new high end blinds & light fixtures. Great sized primary bedroom with double closet. Custom made wardrobe in bedroom 3 offers convenient functionality. Updated main bathroom with newer vanity, shiplap accent wall & modern fittings. Full finished basement with laminate flooring, fireplace, built-in shelving, full 3 piece bathroom and still room for ample storage! Walkout from the kitchen to a large maintenance free deck with stunning view of the park & mature trees. True pride of ownership, this homes shows 10+ (id:60365)
10 - 2212 Bromsgrove Road
Mississauga, Ontario
This Clarkson end unit comes with space, sunlight, and a rooftop made for golden hour. Because life's better with a little elevation! Featuring 1,942sqft of living space! Walls down. Style up. This Expansive floor plan lets your lifestyle lead. Cook and entertain in style with a streamlined kitchen offering GE appliances, modern finishes, and a thoughtful pantry for storage. With two generously sized bedrooms tucked away on the second level, and your private primary suite claiming its own floor, this home is all about elevated living literally. Your beauty sleep hits different when your bedroom has its own altitude. Wake up and step out onto your exclusive balcony for a moment of calm before the day begins. This unique layout offers the perfect blend of privacy, comfort, and style in every square foot. Crowning the residence is your own private terrace, an elevated sanctuary for refined outdoor living. Featuring 1 Parking Space, a convenient large storage locker. Steps to the Clarkson GO Station, Scenic Walk to Lakeshore Road where you'll find amazing Restaurants like Snug Harbor, Access to QEW, and Quick Walk to the Lake! (id:60365)
321 Wendy Lane
Oakville, Ontario
Simply Must Be Seen! * Lot 100 x 122 ft * 4 Car Garage + 6 Car Driveway Parking* Approx. 3650 sq. ft. total living space! The Minute You Step Onto This Property You'll Realize How Special It Is. A Welcoming Front Porch Greets You. Open the Front Door and Be Captivated By the Main Floor Living Space Featuring Vaulted Ceilings. The Kitchen Is An Entertainers' Dream with Island (Tons of Storage!), High End Appliances, & Wine Fridge. The Family Room Offers Multiple Seating areas & Work Space. The Dining Room is Stunning. Sliding Door Walk Out From the Kitchen to The Fabulous Deck. Just Imagine the Family Time You Could Spend Here! The Upper Level Boasts a Large Master Retreat, Walk In Closet and Spa Like 5 Piece Luxurious Bath incl Heated Floor. 2nd Bedroom and 4 pc. Main Bath with Quartz Countertops, Heated Floor & Built In Make Up Table. 3rd Bedroom Features a Sitting Room, Ensuite Bath & Sliding Door Walkout to the Backyard! Super Convenient Laundry Room with Tub, Built In Counter Top / Storage, Heated Floors, Dog Wash/Shower and Access to the Spectacular 4 Car Garage! The Lower Level Features a Media/Entertainment Recreation Room, & a 4th Bedroom! An Oversized Utility Room adds to the Storage. So much space to spread out! Approx. The Entire Property Is Professionally Landscaped. Expansive Backyard Has a Gas Line to BBQ on the Deck Level, Patio, Covered Structure with Wood Burning Fireplace, Garden and Deck Lighting and even an Enclosed Dog Area/Run with Pet Grade Turf!!! Lawn and Garden Irrigation System . Public School District: Brookdale PS - English JK-8, Pine Grove - French Immersion 2-8, T.A. Blakelock SS just down the street. Catholic School District: St. Nicholas CES, St. Thomas Aquinas SS. Lots of Private School Options in the area - Appleby College approx. 5 minute drive or 20 minute walk! A wonderful neighbourhood close to the lake, parks, trails, recreation facilities, shopping and restaurants. A Very Unique Home! Nothing Like This On The Market Today! (id:60365)
6 Credit Street
Halton Hills, Ontario
Welcome to this exceptional custom-built 2-storey home (2019), offering 2,680 sq. ft. of thoughtfully designed living space in the heart of the charming Hamlet of Glen Williams. With its open-concept layout and upscale finishes, the main floor features 9-ft ceilings, rich hardwood flooring, pot lights, a cozy gas fireplace, and a stylish powder room with premium upgrades. The chef-inspired kitchen showcases sleek porcelain countertops, a large center island, built-in storage, and stainless steel appliances perfect for both everyday living and entertaining. Step outside to a beautifully finished deck and stone patio, ideal for enjoying the outdoors in style. Upstairs, youll find four generously sized bedrooms, each with built-in organizers and blackout blinds, a convenient second-floor laundry room, a luxurious 5-piece ensuite in the primary suite, and an additional 3-piece bathroom. Situated in one of Georgetowns most sought-after enclaves, this home blends timeless elegance with modern comfort. A rare opportunity to live in Glen Williams dont miss it! (id:60365)
7302 Rosehurst Drive
Mississauga, Ontario
Welcome to this stunning 4-Bedrooms home in Mississauga's sought-after Lisgar community! This spacious 2-story detached residence features 4 bright bedrooms, a fully finished basement for recreation and personal use, and four bathrooms, perfect for a growing family. Located in a prime area close to schools, this home is surrounded by lush parks, playground with quick access to Highways 401 and 407, as well as convenient public transit options like GO Transit and Miway bus services. Plus, enjoy nearby shopping malls for all your retail and dining needs. Don't miss the chance to make this beautiful house your new home! (id:60365)
36 - 717 Lawrence Avenue W
Toronto, Ontario
Stunning Stacked Condo Townhouse 2 Bedrooms | Bright & Open Concept. This beautiful stacked condo townhouse features a bright, open-concept layout with 2 spacious bedrooms and a stunning rooftop terrace offering breathtaking downtown views. Prime Location in High-Demand Area: Steps away from Lawrence Allen Centre (shopping, dining, and amenities)Walk to Lawrence West Subway (quick access to downtown, York University & Vaughan stations)Minutes to major highways (Allen Rd, Hwy 401) & Yorkdale Mall (id:60365)
42 Cookview Drive
Brampton, Ontario
Stunning 4-Bedroom Detached Home Backing Onto Ravine - Prime Brampton Location!Welcome to this beautifully maintained 4-bedroom detached home, ideally situated on a premium ravine lot in one of Brampton's most desirable neighbourhoods. This modern home is just 6 years old and offers exceptional features for comfortable family living and investment potential.Step into a grand covered front porch and be greeted by a spacious, sun-filled foyer. The main floor features a bright open-concept layout with hardwood flooring throughout, elegant staircase, and upgraded light fixtures that add a stylish touch to every room. Upstairs, you'll find brand new laminate flooring in all 4 bedrooms, adding a fresh and modern feel. Enjoy the convenience of a second-floor laundry room, and take in scenic views from the look- out basement. The fully finished 2-bedroom basement with kitchen and its own separate laundry, offering privacy and convenience. Located just minutes from Trinity Common Mall, Hwy 410, schools, churches, and Brampton Transit, this home offers unbeatable convenience. The large lot provides ample outdoor space, backing directly onto a peaceful ravine-a perfect setting for relaxation and privacy. Featuring well-maintained stainless-steel appliances, upgraded light fixtures, and a spacious open-concept design, this home must be seen to be truly appreciated. Don't miss this opportunity - book your private showing today! (id:60365)
64 Batiste Trail
Halton Hills, Ontario
Welcome to this bright and Spacious Paisley Model townhome in the popular Weaver Mill community of Georgetown! Boasting 3 bedrooms and 2.5 bathrooms, this spacious and modern layout is perfect for growing families, professionals, or anyone seeking low-maintenance living with style. Enjoy an abundance of natural light throughout, elevated by the rare oversized second-floor deck ideal for morning coffee, entertaining guests, or relaxing in the evening sun. One of the only units in the complex with direct interior access from the garage, offering added convenience and security. Lovingly maintained by its original owner, this home shows pride of ownership at every turn, from the spotless finishes to the thoughtful upgrades. Showstopper kitchen with many features, including a large stone island with breakfast bar extension, extended pantry cabinetry, plus a separate eat-in area for versatile dining options. Location is unbeatable: walking distance to Downtown Georgetown, the GO Train Station, hospital, library, schools, shops, and parks. Whether you're commuting to the city or enjoying everything this charming town has to offer, you're right in the heart of it all. A rare opportunity to own a standout townhome in one of Halton Hills' most desirable communities. Don't miss it, this one truly checks all the boxes. (id:60365)
49 - 1905 Broad Hollow Gate
Mississauga, Ontario
Stunning Renovated Condo Townhouse with Double Garage in Prime Location! Welcome to this beautifully upgraded 3-bedroom, 4-bathroom condo townhouse with stylish and functional living space. The bright, open-concept main floor features a modern kitchen with unique cabinetry, a large breakfast island, and a spacious living area perfect for family living and entertaining.Enjoy the added versatility of a finished basement, ideal for a rec room, home office, or guest suite. A rare double car garage provides generous parking and storage space. Extensive upgrades completed in 2023 include new flooring, kitchen,bathrooms, stairs, basement, skylight, and freshly repainted walls. Heat pump(2024) , A/C thermostat (2024) .Situated just steps from UTM Campus, major highways, local transit, and shopping, this home offers the perfect blend of modern living and unbeatable location. Move-in ready ! (id:60365)

